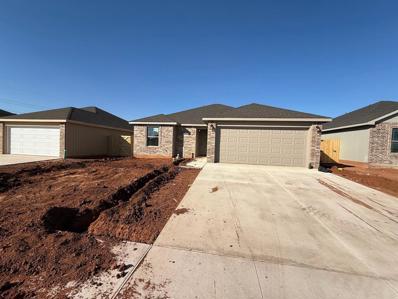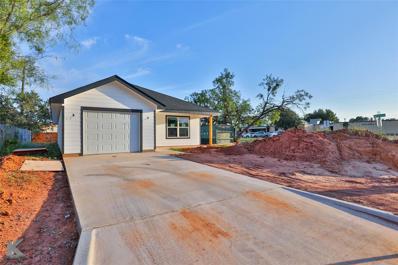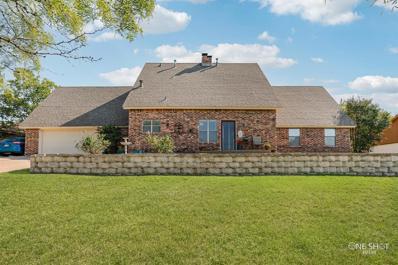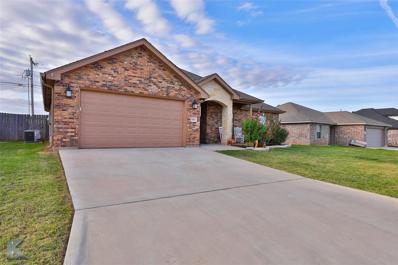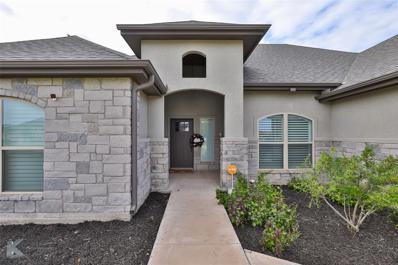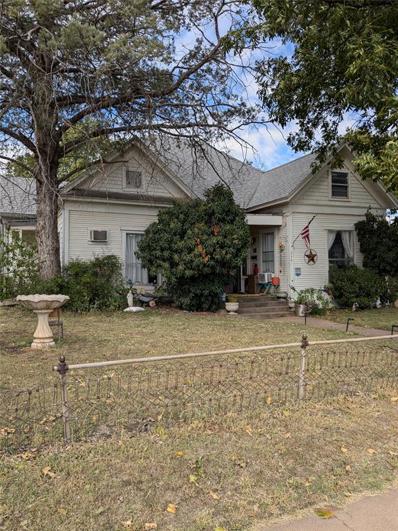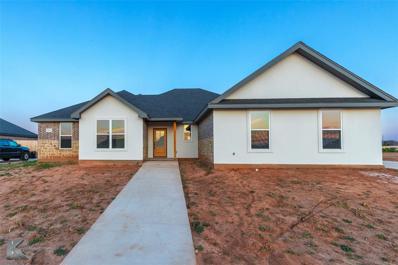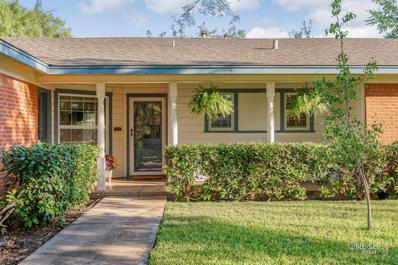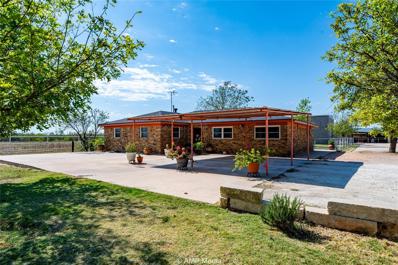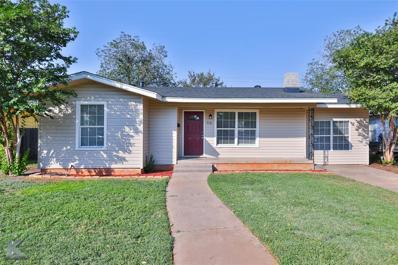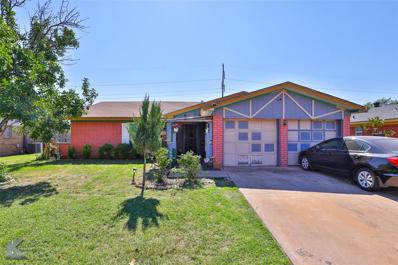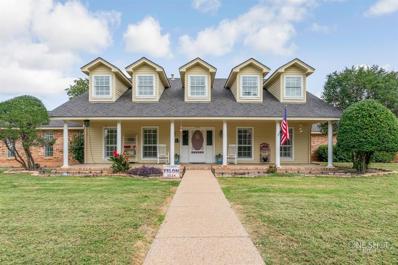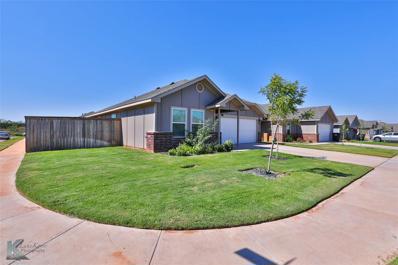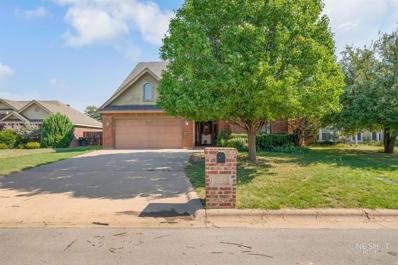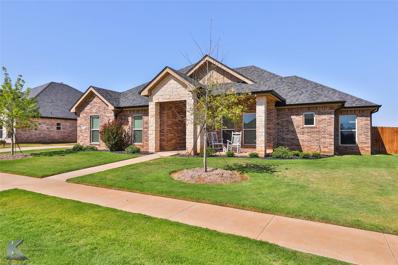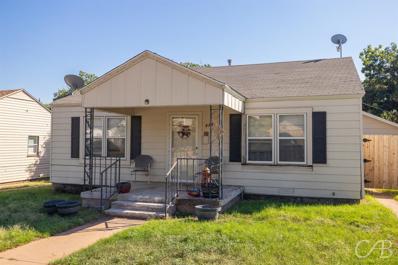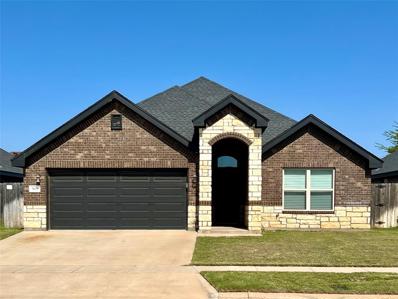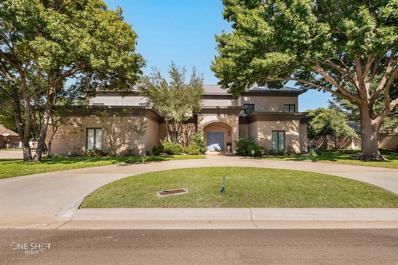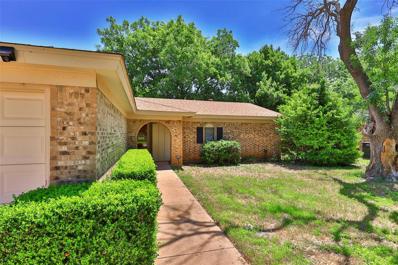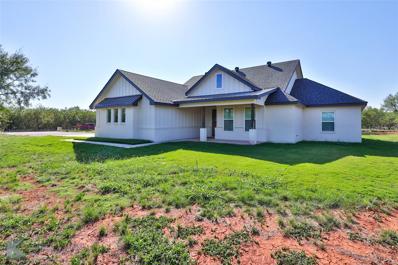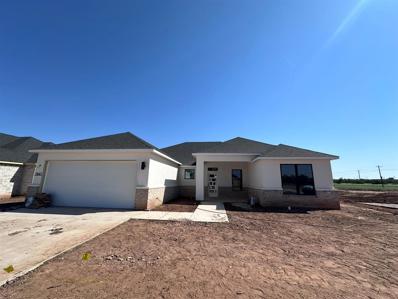Abilene TX Homes for Sale
$214,900
122 Waterloo Drive Abilene, TX 79602
- Type:
- Single Family
- Sq.Ft.:
- 1,107
- Status:
- Active
- Beds:
- 3
- Lot size:
- 0.14 Acres
- Year built:
- 2024
- Baths:
- 2.00
- MLS#:
- 20759477
- Subdivision:
- Cimarron Meadows Addn Sec 2B
ADDITIONAL INFORMATION
Builder offering $7,500 allowance for buyer's closing costs, rate buy down etc! An affordable version of the most popular plan from one of Abilene's most highly rated builders! This house features a semi-split floor plan, luxury vinyl plank throughout, open concept, granite countertops in kitchen and bathrooms, this is the full package at an affordable price! House includes 2-10 builder's warranty, sod and sprinkler in front and back yards, and privacy fence! T Johnson Homes DO NOT last long so don't miss it! Projected to close December 1
$199,900
3402 Vogel Avenue Abilene, TX 79603
- Type:
- Single Family
- Sq.Ft.:
- 1,210
- Status:
- Active
- Beds:
- 3
- Lot size:
- 0.18 Acres
- Year built:
- 2024
- Baths:
- 2.00
- MLS#:
- 20755073
- Subdivision:
- Willow Brook Sec 1
ADDITIONAL INFORMATION
Open floorplan with luxury vinyl plank in the public areas and carpet in the bedrooms. Central hallway separates secondary bedrooms from primary bedroom with ensuite bath and large walk-in closet. Kitchen has separate pantry and laundry room with ample space for storage. Single-car garage. Conveniently located near Mann Middle School on a street of new built homes by the same builder. Close to Ambler, I-20 & US 83-84 for any commute and easy access to all things Abilene!
- Type:
- Single Family
- Sq.Ft.:
- 2,036
- Status:
- Active
- Beds:
- 3
- Lot size:
- 0.37 Acres
- Year built:
- 1979
- Baths:
- 2.00
- MLS#:
- 20758897
- Subdivision:
- Radford Hills
ADDITIONAL INFORMATION
Welcome to this delightful 2-story residence featuring 3 spacious bedrooms and 2 bathrooms, perfect for families or those in need of extra space. Enjoy the flexibility of two inviting living areas, ideal for both relaxation and entertaining. The wrap-around kitchen is perfect for family gatherings, offering generous counter space and plenty of built-in cabinets for all your storage needs. Cozy up by one of the two fireplaces conveniently located on the main floor. Upstairs, you'll find two additional bedrooms that provide privacy and comfort for family or guests. With luxury vinyl flooring throughout the main floor, this home combines style with easy maintenance, while an abundance of built-in cabinets enhances functionality. Situated in a sought-after neighborhood and minutes from ACU!
- Type:
- Single Family
- Sq.Ft.:
- 1,840
- Status:
- Active
- Beds:
- 3
- Lot size:
- 0.16 Acres
- Year built:
- 2018
- Baths:
- 2.00
- MLS#:
- 20759023
- Subdivision:
- Hampton Hills Add Sec V
ADDITIONAL INFORMATION
This is a one owner home near Dyess and down the road from the elementary! There is vinyl flooring throughout this open concept floor plan. The fireplace is electric and is ready for those fall and winter nights coming up. The bay windows add character to the home and helps with the natural lighting of the home. This home brings some wonderful adds like two dining rooms, with a built in desk or coffee bar for your pleasing. The spacious kitchen has stainless steel appliances and granite countertops throughout the property. Come relax in the primary bedroom ensuite with a barn door to the bathroom. The bathroom holds a double vanity sink, walk in shower, large tub, and two large closests. The laundry room has extra space and counter space to fold your laundry! The huge workshop in the backyard has electric and tons of room to do all your projects. You will not want to leave especially with the hot tub where you can soak
$520,000
125 Contera Court Abilene, TX 79602
- Type:
- Single Family
- Sq.Ft.:
- 2,277
- Status:
- Active
- Beds:
- 4
- Lot size:
- 0.67 Acres
- Year built:
- 2018
- Baths:
- 3.00
- MLS#:
- 20758358
- Subdivision:
- Hacienda Ranch Add
ADDITIONAL INFORMATION
This stunning 4 bedroom home, complete with an additional office space, boasts 3 full baths and an open concept, split bedroom floor plan. The living area features a breathtaking floor-to-ceiling rock-stone fireplace and wood beams accenting the vaulted ceilings, adding rustic charm. The wood-look tile flooring throughout main areas pairs beautifully with the black textured granite countertops. The chef's kitchen is a showstopper with a huge island, top-of-the-line stainless steel appliances, upper cabinets with glass front doors, under-cabinet lighting, and a massive walk-in pantry. The primary suite offers a luxurious retreat with a free-standing soaking tub, a separate tiled shower and a spacious bedroom. Located in the Wylie East school district and outside the city limits, this property offers the benefit of no city taxes. Outdoor living is elevated by the in-ground pool, complete with a gazebo for relaxing or entertaining. This home has everything you need for modern living, inside and out!
- Type:
- Single Family
- Sq.Ft.:
- 1,802
- Status:
- Active
- Beds:
- 3
- Lot size:
- 0.26 Acres
- Year built:
- 1927
- Baths:
- 3.00
- MLS#:
- 20758182
- Subdivision:
- Ot Abilene
ADDITIONAL INFORMATION
Charming older home, on large corner lot with loads of potential. Tall ceilings and stairs to attic space. This estate is being sold strictly as is and needs lots of work but is livable. Huge enclosed patio on back of home. All measurements, school info, etc. to be confirmed by buyer. Roof replaced in approx 2016. Separate lot next door at 758 Chestnut is being used and looks like part of the property and can be include for an additional $5000. Listed below Taylor cad for a quick sale.
- Type:
- Single Family
- Sq.Ft.:
- 2,249
- Status:
- Active
- Beds:
- 4
- Lot size:
- 0.26 Acres
- Year built:
- 2024
- Baths:
- 3.00
- MLS#:
- 20757573
- Subdivision:
- Elm Crk At Wylie Sec 5
ADDITIONAL INFORMATION
OWNER AGENT. New Construction Dream Home with Modern Convenience! Welcome to your perfect oasis in Wylie school district, where luxury meets functionality in this stunning 4-bedroom, 2.5-bathroom home. Built with meticulous attention to detail and nestled in a serene neighborhood, this residence offers everything you've been looking for and more. Spacious Bedrooms: Four generously sized bedrooms provide ample space for rest and relaxation, each designed with comfort in mind. Modern Bathrooms: Enjoy the convenience of two full bathrooms and one half bathroom, all elegantly appointed with sleek fixtures and premium finishes.The heart of this home boasts a chef's kitchen equipped with state-of-the-art appliances, custom cabinetry, and a luxurious butler's pantry that offers seamless access from the garage. Open Concept Living: Experience airy, open-plan living spaces ideal for entertaining guests or simply unwinding with family. Enjoy your back yard oasis from the large covered porch while watching the kids play in the spacious yard. Schedule your private tour immediately.
- Type:
- Single Family
- Sq.Ft.:
- 2,034
- Status:
- Active
- Beds:
- 3
- Lot size:
- 0.29 Acres
- Year built:
- 1955
- Baths:
- 2.00
- MLS#:
- 20755493
- Subdivision:
- Elmwood West
ADDITIONAL INFORMATION
Charming Abilene Retreat in Elmwood West! Nestled in a quiet, tree-lined neighborhood, this inviting 3-bedroom, 2-bath home boasts a blend of comfort and functionality. Step inside to discover a spacious living area featuring a cozy fireplace, perfect for gatherings and relaxation. The large windows fill the space with abundant natural light, enhancing its warm and welcoming ambiance. The home's thoughtful layout includes a versatile dining area with a breakfast nook, ideal for morning coffee or casual meals. One of the bedrooms offers unique cabinet built-ins, providing ample storage and a touch of character. The masterful use of space creates a seamless flow throughout the home, promoting open and airy living. Outside, the front and back yards are dotted with mature trees, offering shade and a serene outdoor retreat. Located in the desirable Elmwood West neighborhood, this home is a rare find. Contact the listing agent today to schedule your private showing and make this charming property your own!
$510,000
15457 Us-277 Abilene, TX 79601
- Type:
- Other
- Sq.Ft.:
- 1,632
- Status:
- Active
- Beds:
- 3
- Lot size:
- 13.1 Acres
- Year built:
- 1960
- Baths:
- 2.00
- MLS#:
- 20757571
- Subdivision:
- Rural
ADDITIONAL INFORMATION
West Texas ranchette just minutes from Abilene! Everything about this property is first class and ready for your horses or other livestock with 13.1 acres and all the amenities you need for country living! The residence is a brick home constructed in 1960 that has been updated and well cared for. It has 3 bedrooms and 2 bathrooms, large living area, and 1632 sq ft of living space. It also has a 2 car metal carport. In addition, there is a custom shop which has a gorgeous stone fireplace and was constructed with a future living space or apartment envisioned in part of the shop, with water and plumbing in place. There is also room for RV, trailer, or equipment storage. The horse and livestock barn has stalls for horses and plenty of room for tack and feed storage. The acreage has complete perimeter fencing, as well as pipe cross fencing around the residence and shop. Conveniently located just under 10 minutes from Abilene and I-20! This is the perfect sized ranch property that everyone dreams about - call to set up your private showing today!
- Type:
- Single Family
- Sq.Ft.:
- 1,400
- Status:
- Active
- Beds:
- 3
- Lot size:
- 0.16 Acres
- Year built:
- 1954
- Baths:
- 2.00
- MLS#:
- 20757339
- Subdivision:
- Elmwood West
ADDITIONAL INFORMATION
Charming 3-Bedroom Home with Modern Upgrades Step into this beautifully remodeled 3-bedroom, 1.5-bath home, offering an open-concept layout perfect for modern living. The home features two spacious living areas, ideal for entertaining or family gatherings. Recent updates include all new hardware, lighting, and sleek countertops. Durable, waterproof Pergo Pro laminated wood flooring, adding both style and practicality. The kitchen shines with stainless steel appliances and ample counter space. A separate utility room with cabinets provides additional storage and convenience. Both bathrooms have been tastefully upgraded, with new vanities and a stunning tiled shower. Outside, enjoy a low-maintenance exterior with easy-care siding. The large, wood-fenced backyard is perfect for privacy, featuring a covered wood deck, ideal for outdoor relaxation, and a storage building for extra space. This home offers comfort, style, and functionality, ready for you to move in!
- Type:
- Single Family
- Sq.Ft.:
- 1,416
- Status:
- Active
- Beds:
- 3
- Lot size:
- 0.16 Acres
- Year built:
- 1978
- Baths:
- 2.00
- MLS#:
- 20756940
- Subdivision:
- Castlewood Estates
ADDITIONAL INFORMATION
Welcome to 5541 Southmoor Dr, where saving money and living in style go hand-in-hand! This 3-bed, 2-bath stunner boasts a fully paid-off solar systemâbecause who doesnât want lower bills? With all new windows and a fancy front and back door, your homeâs curb appeal will make the neighbors jealous. The newly renovated master bathroom might just convince you to turn bath time into a full-on spa day. And letâs not forget the spacious backyardâperfect for BBQs, pets, or finally starting that garden (or just pretending). This house has it all, except youâbut we can fix that!
- Type:
- Single Family
- Sq.Ft.:
- 4,013
- Status:
- Active
- Beds:
- 5
- Lot size:
- 0.55 Acres
- Year built:
- 1983
- Baths:
- 4.00
- MLS#:
- 20756937
- Subdivision:
- Lytle Estates
ADDITIONAL INFORMATION
Need space for living and entertaining? Are you an aspiring chef? Discover this spacious 5 bedroom, 3.1 bath home perfectly nestled on a tranquil, no through traffic street in Abilene. Bask in abundant natural light throughout the expansive interior, boasting a stunning chefâs kitchen with a 6-burner commercial grade gas range framed by an elegant brick surround and complemented by newly upgraded granite counters, ash-finish cabinets, and stainless steel appliances. Freshly painted with new flooring, this home exudes warmth and style. The numerous windows are adorned with plantation shutters. The first-floor ownerâs suite offers a private sanctuary with two versatile rooms ideal for offices or additional bedrooms. The primary suite captures serene backyard views and features an ensuite bath with a water closet, skylight-lit soaking tub, and separate dual sinks. Three upstairs bedrooms share a large bath, and an optional second den provides additional living space or media room. Backyard is low maintenance and was once a putting green. Equipped with 3 efficient HVAC units and a cozy 2-car garage, this charming retreat invites you to make it your own. Pictures do not do it justice, a must see in person. Class 4 roof for lower insurance and longer lasting roof. Seller has inactive Texas Real estate license
$179,900
3642 Trinity Lane Abilene, TX 79602
- Type:
- Single Family
- Sq.Ft.:
- 1,025
- Status:
- Active
- Beds:
- 3
- Lot size:
- 0.14 Acres
- Year built:
- 1982
- Baths:
- 1.00
- MLS#:
- 20756416
- Subdivision:
- Lytle Shores South
ADDITIONAL INFORMATION
Fall in love with this sleek and stylish recently renovated three-bedroom home situated in Wylie ISD with fantastic curb appeal. Inviting bright and airy open living area boasts a beamed vaulted ceiling, luxury vinyl plank flooring throughout and large windows providing an abundance of natural light. The timeless, updated kitchen showcases white shaker cabinets equipped with quartz counters, tiled backsplash, stainless appliances and a built-in pantry. Spacious dining area complete with a breakfast bar provides plenty of space to entertain. Primary bedroom features dual closets for adequate storage. Tastefully, updated bath includes a new vanity, a linen closet and a separate laundry room. Well-appointed modern design and finishes throughout are sure to please! Enjoy the evenings outback with a large yard offering plenty of room to gather, enclosed by a new privacy fence with a storage building for all your tools. Conveniently located in a desirable location, close to schools, shops and eateries. This impressive, move-in ready remodel would make the perfect starter home!
- Type:
- Single Family
- Sq.Ft.:
- 1,309
- Status:
- Active
- Beds:
- 3
- Lot size:
- 0.14 Acres
- Year built:
- 2022
- Baths:
- 2.00
- MLS#:
- 20752999
- Subdivision:
- Tuscany Trails Sub
ADDITIONAL INFORMATION
Welcome to your dream home in the desirable Tuscany Trails Subdivision, located within the acclaimed Wylie school district. This nearly new residence, built just last year, offers over 1,200 sqft of living space on a large corner lot. Featuring three generously sized bedrooms, each with ample closet space, the primary suite includes an ensuite bathroom and a walk-in closet for added convenience. The modern kitchen is equipped with energy-efficient stainless steel appliances and a large center island, perfect for both cooking and entertaining. Donât miss out on this exceptional opportunity to own a beautiful home in a sought-after communityâschedule your tour today!
- Type:
- Single Family
- Sq.Ft.:
- 1,848
- Status:
- Active
- Beds:
- 4
- Lot size:
- 0.14 Acres
- Year built:
- 2006
- Baths:
- 2.00
- MLS#:
- 20756480
- Subdivision:
- Quail Valley Northeast
ADDITIONAL INFORMATION
4 Bed, 2 Bath home minutes from ACU. Located on an interiorÂlot in the highly desired Heritage parks neighborhood. Split-bedroom floor plan. New carpet in allÂbedrooms. Front hallway off the entry leads to 2 bedrooms and a private bathroom. Foyer opens to the large living room with high ceilings. Spacious kitchen with ample cabinet and counter space. Kitchen includes an island, gas range, built-in microwave, dishwasher, stainless steel refrigerator, and pantry. Private hallway off the living area leads to the spacious primary bedroom with en-suite bathroom. Primary bathroom has dual sinks, a jetted tub, separate shower, and large walk-in closet. Separate hallway off foyer leads to utility room (with included washer and dryer), garage, and private staircase to upstairs bedroom. Upstairs bedroom has a convenient attic entry for easy access to storage and space to add a 3rd bathroom. Large backyard with extended concrete patio and workshopÂwith power hookup.
- Type:
- Single Family
- Sq.Ft.:
- 2,125
- Status:
- Active
- Beds:
- 4
- Lot size:
- 0.26 Acres
- Year built:
- 2022
- Baths:
- 3.00
- MLS#:
- 20756236
- Subdivision:
- Elm Crkwylie Add Ph 2 Sec 2
ADDITIONAL INFORMATION
Beautiful 4-bedroom home, with 3 full baths. Desired Wylie schools, and lots of amenities for your kids to enjoy, a community pool, hiking and biking trails, dog parks for small and large furry friends right in your neighborhood. One of the bathrooms is a jack and jill between two of the bedrooms, perfect for the kids. The spaces are open for family living with a beautiful stone fireplace as the focal point of the living room, and kitchen island that separates the kitchen with seating for casual dining. The dining alcove has large windows overlooking the backyard. A covered patio to enjoy outdoor entertaining. There is a list of features added after it was purchased that include custom blinds throughout, added parking pad behind the fence for your boat, RV or a utility trailer, with a roll back gate for entry. One of the 3 baths was adapted for handicap accessibility, a wider door and shower. A workshop in the backyard on a concrete pad, and trees planted in the front and backyard. One bedroom has custom shelves for displaying collectibles. LVP flooring throughout with the exception of one carpeted bedroom. This is a perfect home for a family, if you have an elderly parent living with you or if you just like lots of room!!! Large backyard for the kids to play and plenty of off-street parking with side entry double car garage. Ready for a new family to call HOME!
$130,000
825 S 17th Street Abilene, TX 79602
- Type:
- Single Family
- Sq.Ft.:
- 858
- Status:
- Active
- Beds:
- 2
- Lot size:
- 0.16 Acres
- Year built:
- 1946
- Baths:
- 1.00
- MLS#:
- 20755735
- Subdivision:
- Henry James Of Westway Park
ADDITIONAL INFORMATION
This charming 2-bedroom, 1-bath home is where cozy meets functional. Step inside to beautiful hardwood floors throughout the living spaces, enhancing the warmth and character of the home. Large windows flood the interior with natural light, creating a bright and inviting atmosphere. The kitchen offers a convenient eat-in space, perfect for casual dining while providing ample room for meal prep and storage. Outside, the expansive backyard is a true highlight, featuring a brand-new fence for added privacy. Youâll find plenty of room for outdoor activities, gardening, or simply relaxing. A one-car detached garage and a spacious storage building provide additional space for all your tools and toys. This home is perfect for those seeking comfort and outdoor space in a peaceful setting. Donât miss out on this gem!
$269,000
3822 Bettes Lane Abilene, TX 79606
- Type:
- Single Family
- Sq.Ft.:
- 1,484
- Status:
- Active
- Beds:
- 3
- Lot size:
- 0.12 Acres
- Year built:
- 2017
- Baths:
- 2.00
- MLS#:
- 20753491
- Subdivision:
- Wylie Ridge Add
ADDITIONAL INFORMATION
Beautiful three bedroom, 2 bathroom home built in 2017 by Kyle Paul Construction offers 1,484 square feet of modern living. The open floor plan is designed with high ceilings and a range of contemporary amenities, including granite countertops and a spacious primary suite with a custom walk-in shower and a large walk-in closet. Located in the desirable Wylie ISD and conveniently located to Dyess AFB, this home combines comfort with style. Enjoy outdoor living with a covered back porch, great for relaxing or entertaining.
$1,275,000
54 Pinehurst Street Abilene, TX 79606
- Type:
- Single Family
- Sq.Ft.:
- 4,117
- Status:
- Active
- Beds:
- 4
- Lot size:
- 0.36 Acres
- Year built:
- 1986
- Baths:
- 4.00
- MLS#:
- 20754309
- Subdivision:
- Fairways
ADDITIONAL INFORMATION
Welcome to 54 Pinehurst, an elegant 4,177 sq. ft. home located on the ninth fairway of Fairway Oaks Golf Course. Built in 1986 and completely renovated in 2017, this 4-bedroom, 3.5-bath residence features formal living and dining rooms, a den, and luxurious finishes like Portuguese marble floors and hardwood upstairs. The sweeping staircase with custom ornamental railings and an elevator leads to dual master suites, a steam shower, and ample storage. Modern upgrades include new wiring, plumbing, spray foam insulation, energy-efficient Marvin windows, a pitched metal roof, and three Italian marble fireplace mantles. Outdoors, enjoy an in-ground pool with a hot tub. Additional amenities include a water softener system, a hardwired security system, a gun vault, a two-car garage, a golf cart garage, and extra covered parking. Experience luxury living with stunning golf course views! Buyer and Buyers agent to verify schools, materials, and square footage.
- Type:
- Single Family
- Sq.Ft.:
- 1,310
- Status:
- Active
- Beds:
- 3
- Lot size:
- 0.17 Acres
- Year built:
- 1980
- Baths:
- 2.00
- MLS#:
- 20755221
- Subdivision:
- Castlewood Estates
ADDITIONAL INFORMATION
GREAT CENTRALIZED LOCATION IN ABILENE ISD! 3 BEDROOM, 2 BATH, SPLIT FLOOR PLAN. LARGE LIVING ROOM WITH VAULTED CEILING & WOOD BURNING FIREPLACE. BEAUTIFUL BENCH SEATING IN DINING AREA AND A LOT OF CABINET SPACE IN THE SPACIOUS KITCHEN. LARGE BACK YARD WITH COVERED PORCH, STORAGE BUILDING OUT BACK FOR YOUR TOOLS AND MOWER, AND ALLEY ACCESS. DON'T LET THIS CUTIE GET AWAY!
$393,900
4126 Sierra Sunset Abilene, TX 79606
- Type:
- Single Family
- Sq.Ft.:
- 2,261
- Status:
- Active
- Beds:
- 4
- Lot size:
- 0.22 Acres
- Year built:
- 2013
- Baths:
- 3.00
- MLS#:
- 20728937
- Subdivision:
- Beltway Park Add
ADDITIONAL INFORMATION
Check out this gem of a home in the Wylie School District. So many options!! 3, 4 or 5 bedrooms. Fresh paint throughout. Kitchen features barrel ceiling, granite countertops, stainless steel appliances and under cabinet lights. Tile floors in dining room, kitchen and living room. Home has a class 4 roof that is less than 2 years old. Dont miss out on this amazing deal.
- Type:
- Single Family
- Sq.Ft.:
- 1,631
- Status:
- Active
- Beds:
- 3
- Lot size:
- 0.2 Acres
- Year built:
- 1977
- Baths:
- 2.00
- MLS#:
- 20755307
- Subdivision:
- South Point Investment Add
ADDITIONAL INFORMATION
Check out this wonderful home, with decorative arches and beautiful luxury vinyl plank flooring throughout. The spacious living room boasts high ceilings and a cozy fireplace, perfect for gathering and relaxing. The eat-in kitchen is equipped with an electric built-in stove and offers a separate laundry room for added convenience. All the bedrooms feature carpet and spacious walk in closets, with the primary bedroom including its own ensuite bathroom as well. Outside, enjoy a shaded backyard with a wood fence, providing privacy and tranquility, along with a shed for extra storage. This property offers it all and creates a perfect home.
- Type:
- Single Family
- Sq.Ft.:
- 2,831
- Status:
- Active
- Beds:
- 4
- Lot size:
- 11.5 Acres
- Year built:
- 2021
- Baths:
- 3.00
- MLS#:
- 20751230
- Subdivision:
- James Vaughn
ADDITIONAL INFORMATION
Enjoy country living just minutes from town in this Lantripâs Custom Home on 11.5 acres outside city limits in Wylie ISD! This home offers an open concept layout with a split bedroom design and a second living area. The main areas feature wood-look tile flooring, while the bedrooms offer cozy carpet and crown molding accents. The chefâs kitchen boasts quartz countertops, soft-close custom cabinetry, double ovens, and a walk-in pantry. The primary suite is a luxurious retreat with a free-standing tub, walk-in shower, and dual vanities. Secondary bedrooms share a Jack and Jill bathroom and are connected to a flex room. Relax or entertain on the large covered back porch, perfect for enjoying the peaceful surroundings. All this, just minutes from town and outside the city limits for more flexibility!
$235,000
2633 Melissa Lane Abilene, TX 79606
- Type:
- Single Family
- Sq.Ft.:
- 1,604
- Status:
- Active
- Beds:
- 3
- Lot size:
- 0.18 Acres
- Year built:
- 1983
- Baths:
- 2.00
- MLS#:
- 20754389
- Subdivision:
- Monarch Add
ADDITIONAL INFORMATION
This charming 3-bed, 2-bath home is framed by mature trees and features an inviting walkway leading to the front door. Inside, the spacious living area is filled with natural light from large windows and boasts a cozy fireplace, perfect for relaxing. The kitchen offers a bright eat-in area, with stylish wooden countertops, white cabinets, and a sleek white subway tile backsplash. The primary bedroom is generously sized and comes with its own private ensuite. The additional bedrooms provide versatility, ideal for guests or a home office. Outside, you'll find a covered patio perfect for outdoor gatherings, a storage shed, and a well-sized yard, offering plenty of room for activities or gardening. This home combines comfort, style, and functionality, with a welcoming ambiance both inside and out.
$432,500
7843 Randy Avenue Abilene, TX 79606
- Type:
- Single Family
- Sq.Ft.:
- 2,450
- Status:
- Active
- Beds:
- 4
- Lot size:
- 0.21 Acres
- Year built:
- 2024
- Baths:
- 3.00
- MLS#:
- 20744995
- Subdivision:
- The Harvest Add
ADDITIONAL INFORMATION
Dwell Homes has built another show stopping home. Showcasing and open floorplan with 4 bedrooms, 3 full bathrooms, & an office nook. Large spacious bedrooms. Breath taking kitchen with stainless steel appliances, walk-in pantry, and a large kitchen island. The primary bedroom is separated from the rest of the house giving you a bit of privacy. The primary ensuite boasts dual sinks set in a large vanity, separate walk-in tiled shower, soaking tub, & a large walk-in closet. As part of the Phase 2 Development, residents will have access to the resort style pool with a lazy river for added enjoyment! This home will be complete soon!

The data relating to real estate for sale on this web site comes in part from the Broker Reciprocity Program of the NTREIS Multiple Listing Service. Real estate listings held by brokerage firms other than this broker are marked with the Broker Reciprocity logo and detailed information about them includes the name of the listing brokers. ©2024 North Texas Real Estate Information Systems
Abilene Real Estate
The median home value in Abilene, TX is $173,400. This is lower than the county median home value of $181,800. The national median home value is $338,100. The average price of homes sold in Abilene, TX is $173,400. Approximately 48.2% of Abilene homes are owned, compared to 40.16% rented, while 11.64% are vacant. Abilene real estate listings include condos, townhomes, and single family homes for sale. Commercial properties are also available. If you see a property you’re interested in, contact a Abilene real estate agent to arrange a tour today!
Abilene, Texas has a population of 125,474. Abilene is less family-centric than the surrounding county with 31.07% of the households containing married families with children. The county average for households married with children is 32.4%.
The median household income in Abilene, Texas is $54,493. The median household income for the surrounding county is $57,811 compared to the national median of $69,021. The median age of people living in Abilene is 32.1 years.
Abilene Weather
The average high temperature in July is 94.6 degrees, with an average low temperature in January of 31.5 degrees. The average rainfall is approximately 25.9 inches per year, with 3.4 inches of snow per year.
