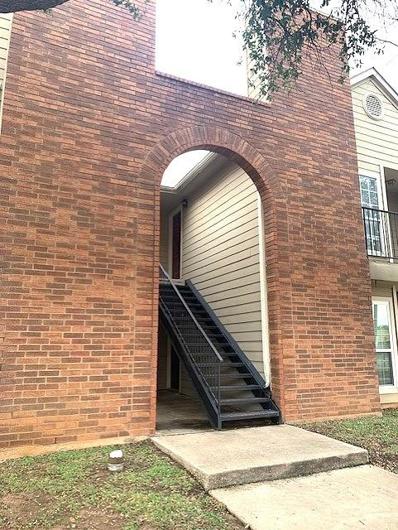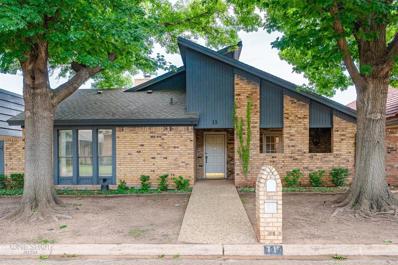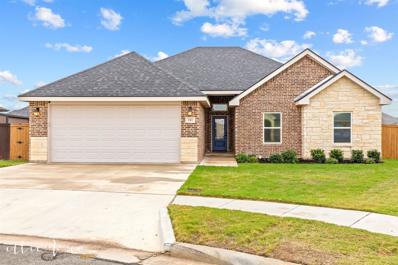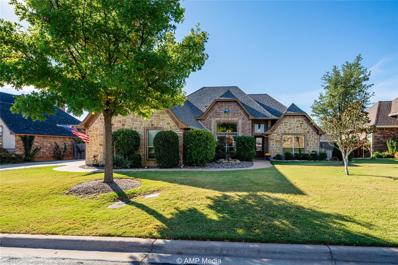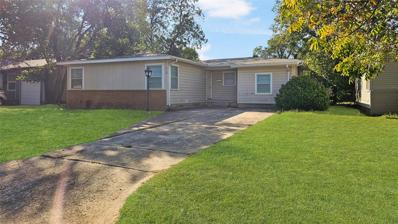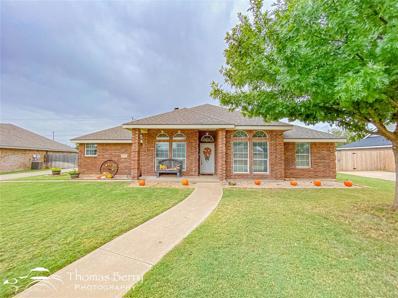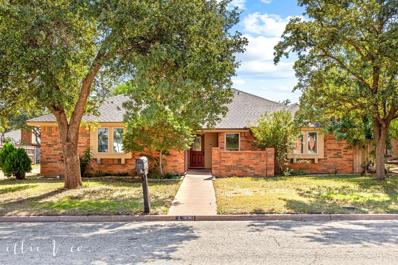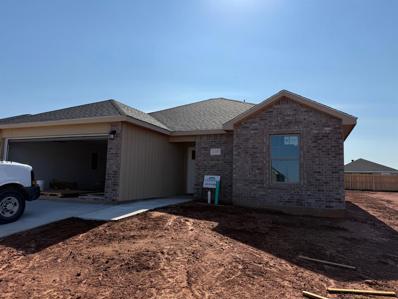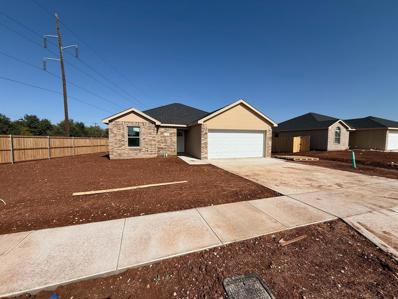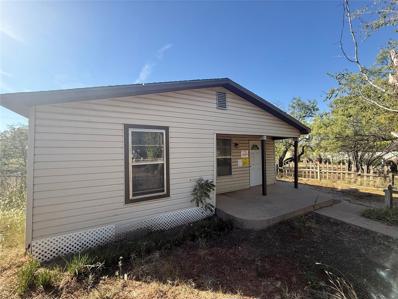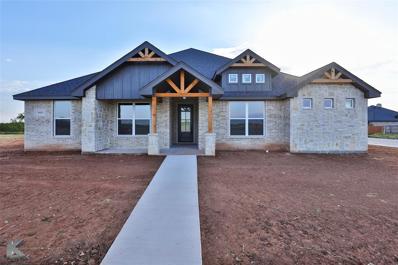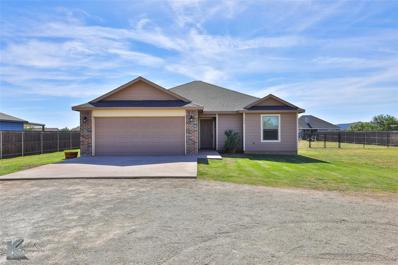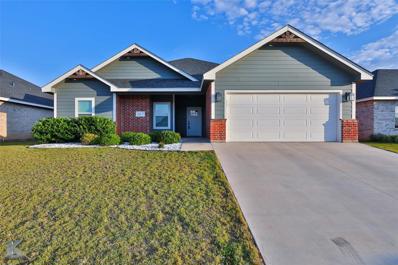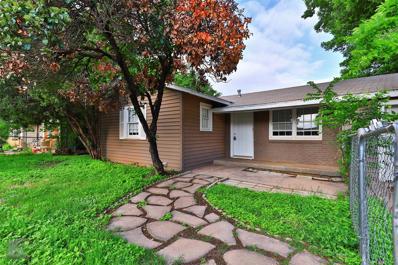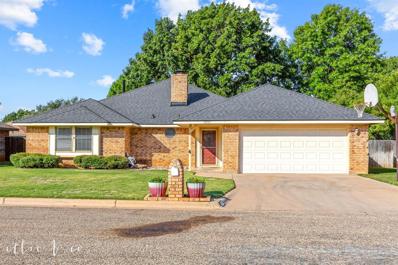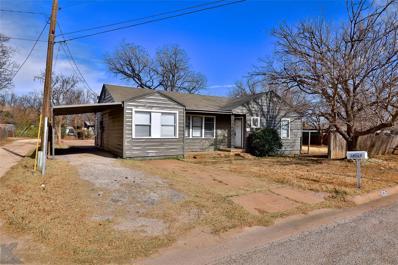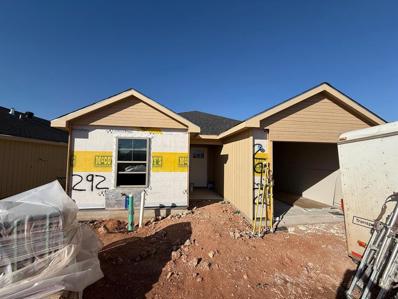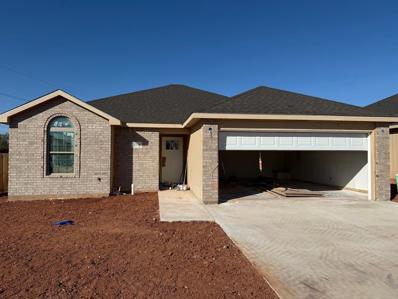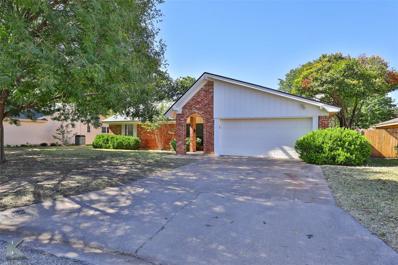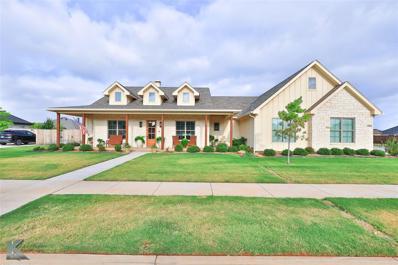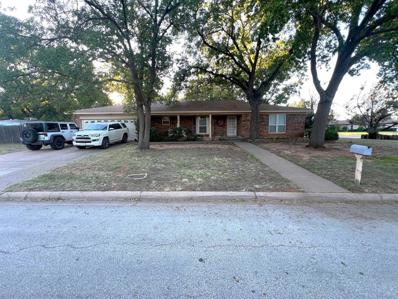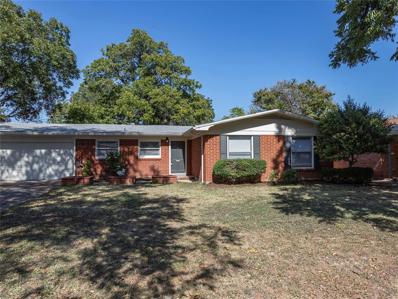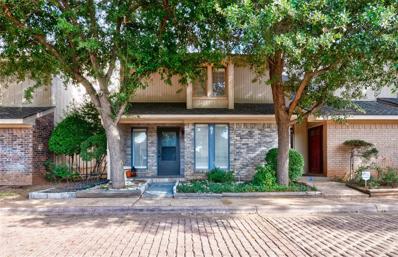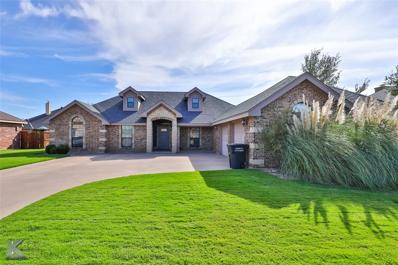Abilene TX Homes for Sale
- Type:
- Condo
- Sq.Ft.:
- 650
- Status:
- Active
- Beds:
- 1
- Lot size:
- 1.32 Acres
- Year built:
- 1983
- Baths:
- 1.00
- MLS#:
- 20744556
- Subdivision:
- University Hills Add
ADDITIONAL INFORMATION
Great investment property! This condo has one bedroom, one bathroom, cozy living with fireplace, galley kitchen, spacious dining area and full size washer and dryer area. Make an appointment today to make this home your home!
$249,000
11 Surrey Square Abilene, TX 79606
- Type:
- Single Family
- Sq.Ft.:
- 1,842
- Status:
- Active
- Beds:
- 2
- Lot size:
- 0.1 Acres
- Year built:
- 1980
- Baths:
- 2.00
- MLS#:
- 20769231
- Subdivision:
- Surrey Square Add
ADDITIONAL INFORMATION
Experience worry-free living in this exquisite patio home! Immerse yourself in luxury as you step inside to discover soaring ceilings, parquet flooring & spacious rooms, creating an atmosphere of openness & grandeur including a dual sided fireplace. The remodeled master bathroom and kitchen exude sophistication & functionality, offering top-of-the-line amenities including a double oven & large walk in pantry. Parquet floors add a touch of timeless elegance to every corner of the home, while the large master bedroom boasts HUGE walk-in closets, a comfortable sitting area, & a sunroom flooded with natural light. Split bedroom plan features 2 bedrooms & 2 baths, this home provides ample space & storage galore for comfortable living. This house is light and bright with tons of outdoor living space with patio off of every door. Front lawn care included in the HOA, you can bid farewell to tedious yard work & embrace a lifestyle of convenience & leisure.
$315,000
241 Audra Circle Abilene, TX 79602
- Type:
- Single Family
- Sq.Ft.:
- 1,710
- Status:
- Active
- Beds:
- 3
- Lot size:
- 0.2 Acres
- Year built:
- 2022
- Baths:
- 2.00
- MLS#:
- 20767507
- Subdivision:
- Carriage Hills Sec 2
ADDITIONAL INFORMATION
Welcome to your dream home nestled in a cul-de-sac in a sought-after neighborhood. The owner has taken great pride in maintaining this home, so you won't want to miss out on seeing this one. This three bedroom, two bath home boasts an open concept with a modern and inviting atmosphere. The kitchen will not disappoint with stainless steel appliances including the refrigerator, a walk-in pantry, and island bar, and a generous size dining area. The split bedrooms are perfect creating enough space for everyone. The master suite has separate vanities, a garden tub, a tiled shower, and a spacious walk-in closet. You will enjoy the mudroom and full-size laundry room equipped with storage, and granite countertop space. The living room is a perfect size to entertain, and the focal point is the stunning electric fireplace with a brick hearth. Are you ready for a cookout? You have everything you need in the back including extra concrete patio with a pergola. The oversized backyard gives you endless possibilities. Call your favorite realtor today!
$449,900
4425 High Sierra Abilene, TX 79606
- Type:
- Single Family
- Sq.Ft.:
- 2,340
- Status:
- Active
- Beds:
- 4
- Lot size:
- 0.23 Acres
- Year built:
- 2012
- Baths:
- 3.00
- MLS#:
- 20768530
- Subdivision:
- Bella Vista Add
ADDITIONAL INFORMATION
Welcome to 4425 High Sierra! This stunning home, located in the sought-after Wylie School District, boasts an open-concept design that seamlessly blends the living room, dining area, and kitchenâan ideal space for entertaining guests and hosting gatherings. Inside, you'll appreciate the exquisite details throughout, including a striking stone fireplace, custom-crafted woodwork, and impressive barrel and vaulted ceilings. The great room is flowing with natural light and features a gorgeous wood-burning fireplace and 12-foot vaulted ceilings. The modern kitchen is a chef's dream, separated from the great room by a granite breakfast bar. It showcases custom cabinetry, luxurious granite countertops, a double oven, and a large walk-in pantry. The spacious master suite offers a peaceful retreat, complete with a jetted tub, an oversized double-head shower, and a large walk-in closet for all your storage needs. The other rooms are good sized and an additional bonus room upstairs can serve as a fourth bedroom, complete with its own bath, providing extra space and versatility. Step outside to a backyard designed for enjoyment, featuring a sundeck pool, an outdoor kitchen, and a cozy covered living space equipped with a wood-burning fireplaceâperfect for watching football games or entertaining friends year-round. The sports pool is also ideal for an afternoon volleyball game. Additional amenities include a workshop with electricity and extra trailer parking, providing ample room for hobbies or storage needs. Donât miss out on this incredible opportunity!
$130,000
418 Burger Street Abilene, TX 79603
- Type:
- Single Family
- Sq.Ft.:
- 1,324
- Status:
- Active
- Beds:
- 3
- Lot size:
- 0.15 Acres
- Year built:
- 1953
- Baths:
- 1.00
- MLS#:
- 20769066
- Subdivision:
- Oakwood Add
ADDITIONAL INFORMATION
This classic 3-bedroom, 1-bathroom home boasts 1,324 square feet of potential and is perfect for buyers looking to personalize a home in an established neighborhood. With original hardwood floors, this home is just waiting for a little TLC to truly shine. Imagine transforming the kitchen and bathroom into your dream spaces, adding your personal touch to make each room unique. Each of the three bedrooms offers ample space, ready for customization to fit your lifestyle. The converted garage is perfect for a child's dream playroom or your own style. The spacious backyard is ideal for creating an outdoor oasis or garden retreat. Located near Abilene High School and just a short drive to local amenities, 418 Burger St is all about opportunity and location. Whether youâre a first-time buyer or an investor, this home is a canvas for your creativity. Donât miss the chance to bring your vision to life in this charming property!
Open House:
Saturday, 11/16 1:00-3:00PM
- Type:
- Single Family
- Sq.Ft.:
- 2,007
- Status:
- Active
- Beds:
- 3
- Lot size:
- 0.24 Acres
- Year built:
- 2006
- Baths:
- 2.00
- MLS#:
- 20765912
- Subdivision:
- Southern Meadows Add
ADDITIONAL INFORMATION
Charming Southside Gem in Abilene Discover this beautifully maintained 3-bedroom, 2-bath home nestled in a serene and quiet neighborhood in Southside Abilene, conveniently close to shopping. Its stunning brick exterior complements the manicured yard, while the absence of rear neighbors offers added privacy. Step inside to updated flooring and an open main living area, complete with a cozy fireplace. Large windows flood the space with natural light, highlighting the spaciousness of the living and kitchen areas. Bedrooms are generously sized, with an additional office space perfect for remote work or studying. The exterior boasts a large storage building and additional parking, ideal for guests or storage needs. Relax on the covered patio, an excellent spot for entertaining or unwinding. A roof installed in 2019 ensures peace of mind. New HVAC system installed in 2020. Don't miss this opportunity to own a charming home with modern conveniences. Contact the listing agent today for a showing and experience this delightful property firsthand!
$229,000
3041 Gilmer Avenue Abilene, TX 79606
- Type:
- Single Family
- Sq.Ft.:
- 1,686
- Status:
- Active
- Beds:
- 3
- Lot size:
- 0.18 Acres
- Year built:
- 1980
- Baths:
- 2.00
- MLS#:
- 20757940
- Subdivision:
- The Oaks
ADDITIONAL INFORMATION
Welcome to 3041 Gilmer Ave. Looking for quiet, tree lined streets, close to everything you need? If so, take a look at The Oaks neighborhood of southwest Abilene. Check out the large family room with a great fireplace and room to entertain friends and family. Newer windows offer energy efficiency and clear views. Master suite has a great flex space attached. Perhaps an office, nursery area, or home gym can be tucked away in this corner of the space. Dual sinks, dual walk in closets and a large spa-like soaking tub creates a small sanctuary within the master suite of your home. Home is located next to the alley with side entry garage to the East, and behind small medical offices to the West. No backyard neighbors, this home offers a little breathing room from neighbors with in an established neighborhood. Come and take a look! Almost 1700 SF for a great price.
$214,900
133 Waterloo Drive Abilene, TX 79602
- Type:
- Single Family
- Sq.Ft.:
- 1,107
- Status:
- Active
- Beds:
- 3
- Lot size:
- 0.15 Acres
- Year built:
- 2024
- Baths:
- 2.00
- MLS#:
- 20768393
- Subdivision:
- Cimarron Meadows Addn Sec 2B
ADDITIONAL INFORMATION
Builder offering $7,500 allowance for buyer's closing costs, rate buy down etc! An affordable version of the most popular plan from one of Abilene's most highly rated builders! This house features a semi-split floor plan, luxury vinyl plank throughout, open concept, granite countertops in kitchen and bathrooms, this is the full package at an affordable price! House includes 2-10 builder's warranty, sod and sprinkler in front and back yards, and privacy fence! T Johnson Homes DO NOT last long so don't miss it! Projected to close January 1.
$214,900
104 Waterloo Drive Abilene, TX 79602
- Type:
- Single Family
- Sq.Ft.:
- 1,107
- Status:
- Active
- Beds:
- 3
- Lot size:
- 0.28 Acres
- Year built:
- 2024
- Baths:
- 2.00
- MLS#:
- 20768392
- Subdivision:
- Cimarron Meadows Addn Sec 2B
ADDITIONAL INFORMATION
Builder offering $7,500 allowance for buyer's closing costs, rate buy down etc! An affordable version of the most popular plan from one of Abilene's most highly rated builders! This house features a semi-split floor plan, luxury vinyl plank throughout, open concept, granite countertops in kitchen and bathrooms, this is the full package at an affordable price! House includes 2-10 builder's warranty, sod and sprinkler in front and back yards, and privacy fence! T Johnson Homes DO NOT last long so don't miss it! Projected to close January 15.
- Type:
- Single Family
- Sq.Ft.:
- 1,408
- Status:
- Active
- Beds:
- 3
- Lot size:
- 0.16 Acres
- Year built:
- 1950
- Baths:
- 1.00
- MLS#:
- 20768370
- Subdivision:
- None
ADDITIONAL INFORMATION
Located at 2018 Victoria St in Abilene, TX, this 3-bedroom, 1-bathroom home offers 1,408 sqft of living space on a 7,000 sqft lot. This property is a full rehab project, presenting an excellent opportunity for investors or buyers looking to renovate and customize. With a solid structure and ample yard space, this home has the potential to be transformed into a charming residence. Ideal for those with a vision for design and improvement, this property is ready for a complete makeover.
- Type:
- Single Family
- Sq.Ft.:
- 1,099
- Status:
- Active
- Beds:
- 2
- Lot size:
- 0.25 Acres
- Year built:
- 1953
- Baths:
- 1.00
- MLS#:
- 20767697
- Subdivision:
- Over Place, J D Moody
ADDITIONAL INFORMATION
Welcome to this charming 2-bedroom, 1-bath home, perfectly situated on a spacious corner lot! This adorable property boasts an attached carport and an extended driveway for ample parking, along with an inviting covered front porch thatâs perfect for relaxing. The huge, chain-link-fenced yard is a standout feature, complete with three beautiful, established pecan trees that provide shade and character. Inside, you'll find wood-look laminate flooring in the main living areas and brand-new carpet in both generously sized bedrooms. This all-electric home comes fully equipped with all major appliances: range, microwave, refrigerator, and dishwasher. The kitchen-dining opens to the living room via a breakfast bar, ideal for entertaining friends and family. Throughout, youâll find thoughtful touches like ceiling fans, storm doors, and energy-efficient double-pane vinyl windows with tilt-sash for easy cleaning, all outfitted with 2â blinds for privacy. New water heater Nov 2024. This home is truly cute, cozy, and ready for you to make it yours! Note: The square footage of the laundry room-pantry does not appear to be included in the total shown.
- Type:
- Single Family
- Sq.Ft.:
- 2,439
- Status:
- Active
- Beds:
- 4
- Lot size:
- 0.31 Acres
- Year built:
- 2024
- Baths:
- 3.00
- MLS#:
- 20767357
- Subdivision:
- Elm Crk At Wylie Sec 3
ADDITIONAL INFORMATION
Discover the epitome of luxury living with our stunning 4-bedroom, 2.5-bathroom plus office nestled on a prime corner lot! Embrace tranquility as you step into the spacious living area, adorned with natural light cascading through large windows, creating a warm and inviting ambiance. Entertain with ease in the gourmet kitchen, complete with sleek countertops, modern appliances, and ample cabinet space. Retreat to the expansive master suite, featuring a private en-suite bathroom and a walk-in closet fit for a fashionista. Need space for your vehicles and more? Look no further! Our home comes with a rare 3-car garage, providing plenty of room for your cars, hobbies, and storage needs. Step outside to the manicured backyard oasis, perfect for summer BBQs, al fresco dining, or simply basking in the sun. Conveniently located in a family-friendly neighborhood, close to schools, parks, shopping, and dining options, this home offers the perfect blend of comfort and convenience.
$244,900
253 Foxtrot Lane Abilene, TX 79602
- Type:
- Single Family
- Sq.Ft.:
- 1,228
- Status:
- Active
- Beds:
- 3
- Lot size:
- 0.67 Acres
- Year built:
- 2018
- Baths:
- 2.00
- MLS#:
- 20765652
- Subdivision:
- Potosi Prairie Add
ADDITIONAL INFORMATION
This home is conveniently located outside city limits in Wylie school district. Located on a back lot with great privacy. Enjoy the back patio and pergola that overlooks the back yard Complete with storage shop and chicken coop what more could you ask for? Open concept floor plan. Spacious kitchen with beautiful cabinetry and granite counter tops. Primary suite features easy access stand up shower. Freshly touched up paint and ready for new owners, schedule your appointment today.
$289,900
338 Sophia Lane Abilene, TX 79602
- Type:
- Single Family
- Sq.Ft.:
- 1,648
- Status:
- Active
- Beds:
- 4
- Lot size:
- 0.16 Acres
- Year built:
- 2021
- Baths:
- 2.00
- MLS#:
- 20767943
- Subdivision:
- Carriage Hills Add
ADDITIONAL INFORMATION
MeticulouslyÂkept home featuring 4 spacious bedrooms and 2 full bathrooms. Large living room with plenty of natural light and open to the kitchen and dining room. Stunning luxury vinyl plank flooring in the entry, kitchen, living room, bathrooms and laundry while cozy carpet is in the bedrooms. The kitchen boasts stainless steel appliances, large island, corner pantry, granite counters and cabinetry with soft close hinges. The primary bedroom showcases crown molding with a lovely ensuite with dual vanities, garden tub, separate shower, and a walk-in closet of your dreams! The laundry room has plenty of storage as well as counter space! A covered back patio is perfect for enjoying the cooler weather and has a wooden fence for privacy.
$135,000
890 Sammons Street Abilene, TX 79605
- Type:
- Single Family
- Sq.Ft.:
- 1,260
- Status:
- Active
- Beds:
- 3
- Lot size:
- 0.14 Acres
- Year built:
- 1954
- Baths:
- 1.00
- MLS#:
- 20766628
- Subdivision:
- Fielder-Dillingham Of Fair Prcl
ADDITIONAL INFORMATION
Welcome to this charming recently updated 3-bedroom, 1-bathroom home featuring beautiful luxury vinyl flooring throughout. The updated kitchen includes subway tile backsplash, white cabinetry, and plenty of natural light. The home backs to a creek, giving you extra privacy with no neighbors behind you. This home is ideal for those seeking a tranquil, yet conveniently located home.
$275,000
4850 Pamela Abilene, TX 79606
- Type:
- Single Family
- Sq.Ft.:
- 1,981
- Status:
- Active
- Beds:
- 3
- Lot size:
- 0.2 Acres
- Year built:
- 1984
- Baths:
- 2.00
- MLS#:
- 20764932
- Subdivision:
- Royal Crest
ADDITIONAL INFORMATION
Welcome home to 4850 Pamela Dr, a charming single-story brick 3 bed 2 bath home that combines classic appeal with modern comfort. This pristinely maintained property features a spacious front yard and an inviting entry, leading you to a warm large living room with a cozy brick fireplace, perfect for family gatherings. This rich brick detail adds texture and a timeless charm that complements the neutral color palette throughout the home. The open layout flows into a second living room on to a bright and functional kitchen, complete with white cabinetry, ample counter space, and a breakfast nook overlooking the backyard, allowing natural light to fill the space. Bonus room in garage is a perfect office or craft room fitted with sink and storage. With large windows and a open floor plan, the home feels both spacious and welcoming. This home offers a blend of style and functionality, ideal for comfortable living. Buyer concession of $5000!!!
$165,000
2026 Over Street Abilene, TX 79602
- Type:
- Single Family
- Sq.Ft.:
- 1,667
- Status:
- Active
- Beds:
- 3
- Lot size:
- 0.35 Acres
- Year built:
- 1951
- Baths:
- 2.00
- MLS#:
- 20766674
- Subdivision:
- Anderson Add
ADDITIONAL INFORMATION
Charming updated home just off Sayles Blvd, featuring vinyl flooring, updated fans, fixtures and more! Step into a cozy living area with a beautiful brick fireplace, ideal for family gatherings. The extended driveway offers ample parking, and the spacious backyard is perfect for outdoor activities or relaxing under the Texas sky. With 3 bedrooms and 1.5 baths, this home is ready for a new investor or owner. Schedule your showing today!
- Type:
- Single Family
- Sq.Ft.:
- 1,143
- Status:
- Active
- Beds:
- 3
- Lot size:
- 0.12 Acres
- Year built:
- 2024
- Baths:
- 2.00
- MLS#:
- 20764908
- Subdivision:
- Cimarron Meadows Addn Sec 2B
ADDITIONAL INFORMATION
This house is a new layout for T Johnson Homes that has an Island in the kitchen! It includes luxury vinyl plank throughout, open concept, granite countertops in kitchen and bathrooms, this is the full package at an affordable price! House includes 2-10 builder's warranty, sod and sprinkler in front yard, and privacy fence! An opportunity to purchase a home for less than 200K from one of Abileneâs most highly-reviewed builders, T. Johnson Homes, LLC! Scheduled for January 20th completion.
$214,900
110 Waterloo Drive Abilene, TX 79602
- Type:
- Single Family
- Sq.Ft.:
- 1,107
- Status:
- Active
- Beds:
- 3
- Lot size:
- 0.14 Acres
- Year built:
- 2024
- Baths:
- 2.00
- MLS#:
- 20764903
- Subdivision:
- Cimarron Meadows Addn Sec 2B
ADDITIONAL INFORMATION
Builder offering $7,500 allowance for buyer's closing costs, rate buy down etc! An affordable version of the most popular plan from one of Abilene's most highly rated builders! This house features a semi-split floor plan, luxury vinyl plank throughout, open concept, granite countertops in kitchen and bathrooms, this is the full package at an affordable price! House includes 2-10 builder's warranty, sod and sprinkler in front and back yards, and privacy fence! T Johnson Homes DO NOT last long so don't miss it! Projected to close December 20.
- Type:
- Single Family
- Sq.Ft.:
- 1,806
- Status:
- Active
- Beds:
- 3
- Lot size:
- 0.25 Acres
- Year built:
- 1971
- Baths:
- 2.00
- MLS#:
- 20765668
- Subdivision:
- Lynwood
ADDITIONAL INFORMATION
They don't make em like they used to! This charming Abilene home is full of character and CLOSET SPACE! Every bedroom has a walk in closet, even the coat closet is a walk in! With new paint and new floors this house is well on it's way to being your next home! Spacious floor plan, quiet neighborhood, just a few steps away from Red Bud park and the YMCA. This location is wonderful!
- Type:
- Single Family
- Sq.Ft.:
- 3,160
- Status:
- Active
- Beds:
- 4
- Lot size:
- 0.43 Acres
- Year built:
- 2021
- Baths:
- 3.00
- MLS#:
- 20766767
- Subdivision:
- Oldham Oaks Add
ADDITIONAL INFORMATION
Experience luxury living at its finest in this stunning four-bedroom, three-bathroom home, complete with a three-car garage. The thoughtfully designed open concept home offers a perfect blend of elegance and functionality. The gourmet kitchen boasts a gas cooktop, double ovens, quartz countertops, a large island, and a butlerâs pantry, ideal for culinary enthusiasts. Retreat to the spacious master ensuite featuring double vanities, a standalone tub, tiled shower, and a walk-in closet with built-ins. The home also includes a nice office with built ins and an impressive utility room with ample storage, a gift wrap or craft area, and pull-out drawers for drying delicate clothes. Step outside to the beautifully landscaped resort-style backyard, complete with a large covered patio, a heated inground saltwater swimming pool, and an outdoor living area equipped with a grill, refrigerator, and gas fireplace. A private dog area in both the house and yard enhances the pet-friendly environment.
- Type:
- Single Family
- Sq.Ft.:
- 2,119
- Status:
- Active
- Beds:
- 3
- Lot size:
- 0.4 Acres
- Year built:
- 1977
- Baths:
- 2.00
- MLS#:
- 20766405
- Subdivision:
- Richland Acres
ADDITIONAL INFORMATION
Welcome to 1634 Richland Dr, located in a well established neighborhood. This beautiful home features a spacious layout with 3 bedrooms and 2 bathrooms. As you enter, youâll walk into the spacious, open living area with plenty of room for entertaining. The kitchen has plenty of counterspace perfect for preparing meals for everyday life or holiday parties. Retreat to the large master bedroom, complete with an ensuite bathroom and walk in closets. Step outside to a covered patio and large backyard. The patio area is great for barbecues and fun, while the mature trees provide privacy and shade.Donât miss the opportunity to make this house your new home. Schedule a viewing today!
$198,000
3900 State Street Abilene, TX 79603
- Type:
- Single Family
- Sq.Ft.:
- 1,450
- Status:
- Active
- Beds:
- 3
- Lot size:
- 0.21 Acres
- Year built:
- 1956
- Baths:
- 2.00
- MLS#:
- 68831097
- Subdivision:
- Bel Air Add
ADDITIONAL INFORMATION
Newly renovated 3 bed 2 bath home near Abilene high. Kitchen has granite counter tops, brand new SS appliances and brand new garbage disposal with walk in pantry. 2 bedrooms with ample closets and master bedroom has his and her closets. Master bath was completely redone this year featuring walk in shower with tile floors. Hallway has built in drawers and storage for linens etc. House has new paint inside and out, new fans, new light switches, many new plugs, hot water heater, new electrical panel, new garage door opener, new blinds and many more updates. House has plenty of natural light and many can lights. Storage shed in back with concrete pad for new owner to use for storage or as a workshop. Screened in porch in backyard to enjoy their oversized back yard. Must see house perfect and move in ready.
- Type:
- Townhouse
- Sq.Ft.:
- 2,077
- Status:
- Active
- Beds:
- 3
- Lot size:
- 0.08 Acres
- Year built:
- 1981
- Baths:
- 3.00
- MLS#:
- 20756029
- Subdivision:
- Fairways
ADDITIONAL INFORMATION
Welcome to this beautiful townhouse in the highly sought-after Fairway Oaks subdivision! This spacious 3-bedroom, 3-bathroom home offers the perfect blend of comfort and style, making it an ideal retreat for families and professionals alike. As you walk in, you're greeted by a charming foyer with Saltillo tile, that leads into a generous living room, complete with a cozy fireplaceâperfect for gatherings or quiet evenings at home. The main floor also features a thoughtfully designed bedroom and a full bath, providing convenience and flexibility. Upstairs, the primary suite is a true sanctuary, boasting its own fireplace and a delightful reading-sitting area, ideal for unwinding after a long day. An additional bedroom and full bath on this level ensure ample space for family or guests. Throughout the home, enjoy the elegance of plantation shutters, adding a touch of sophistication while allowing natural light to fill the space. Step outside to your backyard courtyard, an inviting spot for outdoor dining, gardening, or simply enjoying the fresh air. Donât miss the expansive bonus room above the two-car garage, ready for you to transform into your own media, workout, or game room. This versatile space adds even more potential to this already impressive home! Also enjoy your very own Golf cart garage.
$349,900
4909 Prominent Way Abilene, TX 79606
- Type:
- Single Family
- Sq.Ft.:
- 1,908
- Status:
- Active
- Beds:
- 3
- Lot size:
- 0.25 Acres
- Year built:
- 2006
- Baths:
- 2.00
- MLS#:
- 20766121
- Subdivision:
- Indian Trails Add
ADDITIONAL INFORMATION
Donât miss this rare chance to join the sought-after Wylie Legacies neighborhood! The charming stone and brick exterior, complete with arch details and a cozy porch, welcomes you home. Inside, youâll find a spacious, open living area featuring a wood-burning fireplace and beautiful wood floors. The oversized room is perfect for formal dining or setting up a home office. The kitchen shines with granite countertops and glass tile backsplash, combining style and functionality. The bright master suite includes a private bathroom with a relaxing tub or walk-in shower. Enjoy making memories on the back patio, which offers both shaded and sunny spots. Cook out and take in the serene, landscaped, and private backyard!

The data relating to real estate for sale on this web site comes in part from the Broker Reciprocity Program of the NTREIS Multiple Listing Service. Real estate listings held by brokerage firms other than this broker are marked with the Broker Reciprocity logo and detailed information about them includes the name of the listing brokers. ©2024 North Texas Real Estate Information Systems
| Copyright © 2024, Houston Realtors Information Service, Inc. All information provided is deemed reliable but is not guaranteed and should be independently verified. IDX information is provided exclusively for consumers' personal, non-commercial use, that it may not be used for any purpose other than to identify prospective properties consumers may be interested in purchasing. |
Abilene Real Estate
The median home value in Abilene, TX is $173,400. This is lower than the county median home value of $181,800. The national median home value is $338,100. The average price of homes sold in Abilene, TX is $173,400. Approximately 48.2% of Abilene homes are owned, compared to 40.16% rented, while 11.64% are vacant. Abilene real estate listings include condos, townhomes, and single family homes for sale. Commercial properties are also available. If you see a property you’re interested in, contact a Abilene real estate agent to arrange a tour today!
Abilene, Texas has a population of 125,474. Abilene is less family-centric than the surrounding county with 31.07% of the households containing married families with children. The county average for households married with children is 32.4%.
The median household income in Abilene, Texas is $54,493. The median household income for the surrounding county is $57,811 compared to the national median of $69,021. The median age of people living in Abilene is 32.1 years.
Abilene Weather
The average high temperature in July is 94.6 degrees, with an average low temperature in January of 31.5 degrees. The average rainfall is approximately 25.9 inches per year, with 3.4 inches of snow per year.
