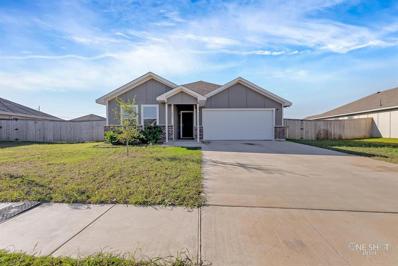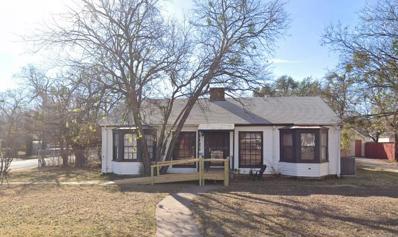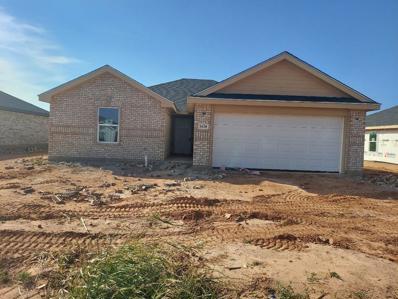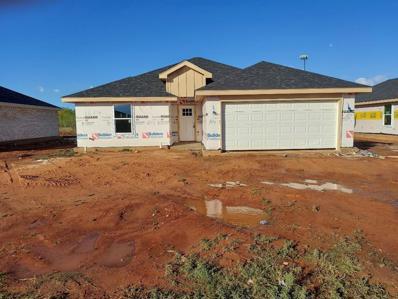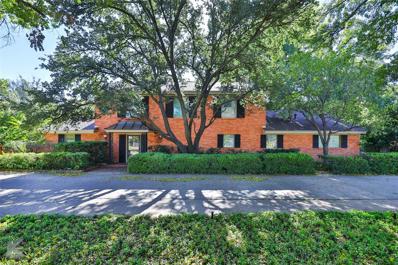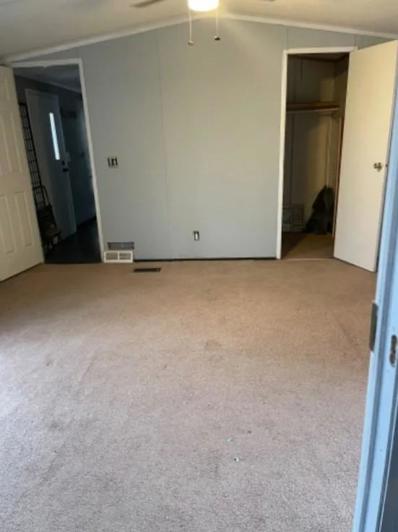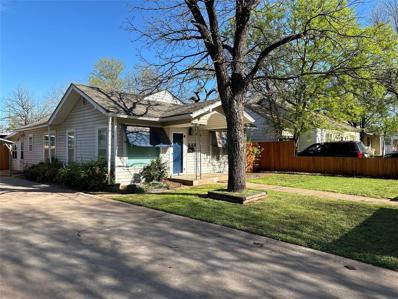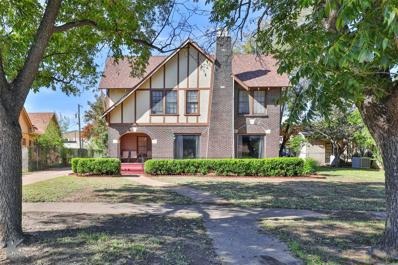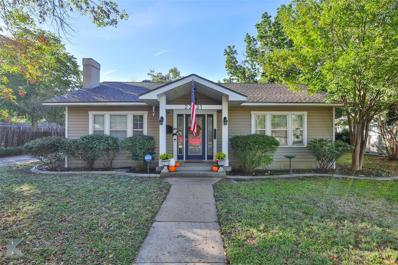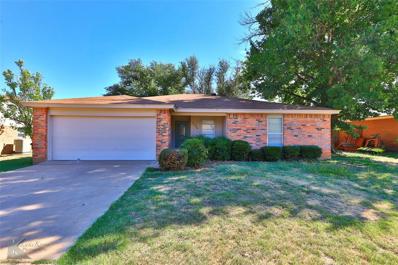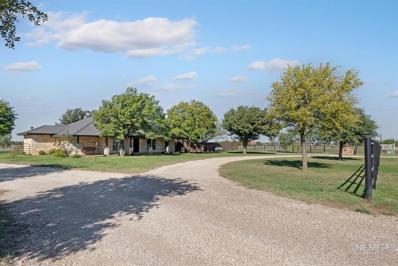Abilene TX Homes for Sale
Open House:
Sunday, 1/19 1:00-3:00PM
- Type:
- Single Family
- Sq.Ft.:
- 1,306
- Status:
- Active
- Beds:
- 3
- Lot size:
- 0.17 Acres
- Year built:
- 1954
- Baths:
- 1.00
- MLS#:
- 20779039
- Subdivision:
- Elmwood West
ADDITIONAL INFORMATION
This beautifully updated 3-bedroom, 1-bathroom home, located on a desirable corner lot, offers both comfort and convenience with easy access to Dyess Air Force Base, major highways, shopping, and dining. The home features a fresh, modern white-and-black color scheme, creating a cozy yet stylish atmosphere throughout. Recent updates include a brand-new C3 grade roof (installed November 13th), new luxury plank vinyl flooring, an updated HVAC system (inside and out), and a new water heater, ensuring long-term durability and energy efficiency. The kitchen boasts sleek granite countertops, a dishwasher, refrigerator, and microwave, while the home comes fully equipped with a washer and dryer, making it move-in ready. Two dining areas provide flexibility for casual or formal meals, and a spacious living room offers plenty of room for relaxation or entertaining. Outside, youâ??ll find a large covered back porchâ??perfect for enjoying the outdoors, a storage shed for extra space, and large shade trees that enhance both privacy and curb appeal. The home also includes a Ring doorbell system for added security, a one-car carport, and a driveway with additional parking. Located on a street with sidewalks, this home is in a fantastic location with easy access to all the amenities and conveniences you need. Donâ??t miss your chance to own this charming, modern homeâ??schedule your showing today!
- Type:
- Single Family
- Sq.Ft.:
- 1,127
- Status:
- Active
- Beds:
- 3
- Lot size:
- 0.16 Acres
- Year built:
- 1977
- Baths:
- 2.00
- MLS#:
- 20781895
- Subdivision:
- Town & Country Village
ADDITIONAL INFORMATION
Welcome to this beautifully remodeled 3-bedroom, 2-bathroom home that feels brand new from top to bottom! Step inside and be greeted by light and bright colors that create a warm and inviting atmosphere. Fresh paint inside and out, brand-new luxury vinyl plank (LVP) flooring, and modern finishes make this home move-in ready. Enjoy cooking in the kitchen with all new appliances, new cabinetry, and new granite countertops. Rest easy knowing you have a new HVAC system and roof overhead and updated electrical and plumbing as well. Situated in a fantastic location, you'll be close to Dyess AFB, shopping, parks, and schools. Don't miss out on this gemâ??it's all NEW! NEW! NEW!
$499,000
558 Apache Lane Abilene, TX 79601
- Type:
- Single Family
- Sq.Ft.:
- 2,288
- Status:
- Active
- Beds:
- 3
- Lot size:
- 1.04 Acres
- Year built:
- 1957
- Baths:
- 3.00
- MLS#:
- 20779775
- Subdivision:
- *
ADDITIONAL INFORMATION
Escape to tranquility in this stunning lake house on Lake Fort Phantom. The home features 3 spacious bedrooms, 3 full bathrooms, and 2 inviting living areas, this home is designed for comfort and style. The home has recently been renovated including exterior and interior paint, kitchen, bedrooms, bathrooms,flooring, and fixtures, offering a crisp and modern feel throughout. The kitchen is a chef's delight, equipped with sleek stainless steel appliances and ample counter space. Gorgeous hardwood floors grace the main living areas and bedrooms, adding warmth and elegance. Nestled on a 1-acre lot, this property provides plenty of outdoor space to unwind or entertain. The two-car carport ensures convenient parking, while the basement adds extra storage or potential for a hobby space. Enjoy direct access to the water with your private dock, perfect for boating, fishing, or soaking in the serene lake views.This updated gem combines modern living with lakeside charm.
$135,000
2909 Poplar Street Abilene, TX 79602
- Type:
- Single Family
- Sq.Ft.:
- 1,036
- Status:
- Active
- Beds:
- 3
- Lot size:
- 0.26 Acres
- Year built:
- 1942
- Baths:
- 2.00
- MLS#:
- 20778378
- Subdivision:
- Country Club
ADDITIONAL INFORMATION
Seller Financing Available - 20% down, 9.9%, 30yr am. Located on the Southside of Abilene, this home features 3 bedrooms, 2 full bathrooms and a spacious kitchen. The kitchen boasts plenty of cabinet and counter space, dishwasher and electric range with access to the backyard. Great dining area! A 2-car carport and a great backyard completes this home ready for its new owner!
$295,000
2243 S 10th Street Abilene, TX 79605
Open House:
Saturday, 1/18 1:30-3:00PM
- Type:
- Single Family
- Sq.Ft.:
- 1,790
- Status:
- Active
- Beds:
- 2
- Lot size:
- 0.22 Acres
- Year built:
- 1925
- Baths:
- 2.00
- MLS#:
- 20779128
- Subdivision:
- Highland Add
ADDITIONAL INFORMATION
This beautiful, timeless southern charm cottage home sits up high on the corner in the desirable Highland Addition. The oversized front porch has a hanging swing and arched floor to ceiling French doors from all rooms that open to the porch. Throughout this home the windows and doors exude grace, charm and beauty and shine an abundant amount of natural light. Step into the front living room with gas logs and dining room that has an artful feel that welcomes you in from that spectacular front porch. An elegant capiz shell chandelier sparkles in the soft natural light from the windows. There are hardwood floors throughout, except for Saltillo tiles in the sunroom, primary bath and timeless tile in the main bath. The adorable kitchen and breakfast area has a large window looking out to mature shade trees. The walls are covered in darling blue and white toile wallpaper! The primary bedroom is large enough for a king-sized bed and a seating area by another charming fireplace with gas logs and is flanked by windows to the private side yard. There is a full bathroom separating this sunroom and the primary bedroom. Bedroom 2 has big windows and accommodates a king- sized bed. The main bath has a long vintage tub and shower combo with built in cabinets and large pedestal sink with brass fixtures. The yard is secured by a picket fence and a electric picket gate built into the fence bringing the homeowner securely into the drive to the garage, carport and home. The bricked patio with its green canvas covered gazebo makes for a great place for outdoor gatherings. This home is a rare find with character and charm everywhere. The exterior detached carport and garage with a attached room with that could be a workshop or craft room. Don't miss this fabulous home
$406,500
141 Bell Street Abilene, TX 79602
Open House:
Saturday, 1/18 1:00-3:00PM
- Type:
- Single Family
- Sq.Ft.:
- 2,100
- Status:
- Active
- Beds:
- 4
- Lot size:
- 0.5 Acres
- Year built:
- 2023
- Baths:
- 3.00
- MLS#:
- 20779441
- Subdivision:
- Hunters Lndg Sec 2
ADDITIONAL INFORMATION
This immaculate home seamlessly blends luxury and comfort, situated on a half-acre lot. Offering a refined living experience, this residence is a true masterpiece, showcasing exceptional craftsmanship and premium finishes throughout.Upon entering, you are greeted by soaring high ceilings and an open-concept design that effortlessly flows from one room to the next. The living room, anchored by a beautiful wood-burning fireplace, serves as a cozy yet elegant focal point, perfect for creating lasting memories with family and friends. The gourmet kitchen is a chefâ??s dream, featuring sparkling quartz countertops, an oversized island, and top-of-the-line stainless-steel appliances. Pendant lighting casts a warm glow over the space, enhancing both its beauty and functionality. Whether cooking for two or entertaining a crowd, this kitchen offers both style and practicality.The master suite is a serene retreat, boasting a spa-like ensuite bath with double vanities, a luxurious soaking tub, and a separate shower for ultimate relaxation. Three additional generously-sized bedrooms offer plenty of room for family or guests, each designed for comfort and ease. Set on a large, well-manicured lot, this home provides ample outdoor space for recreation and relaxation. This property offers both convenience and a lifestyle of unparalleled quality.
- Type:
- Single Family
- Sq.Ft.:
- 1,733
- Status:
- Active
- Beds:
- 3
- Lot size:
- 0.29 Acres
- Year built:
- 1954
- Baths:
- 2.00
- MLS#:
- 20768683
- Subdivision:
- Elmwood West
ADDITIONAL INFORMATION
Introducing a 3-bedroom, 2-bath home with great potential and plenty of outdoor space, ready for your personal touch. Situated on a spacious lot, this property offers a large side yard, ample parking, a detached two-car carport, a one-car garage, and an unfinished garage apartment with it's own full bath - ideal for guests or extra rental income once finished. Tankless heater and window unit in apartment. Inside, the home features hardwood flooring throughout, a spacious living room filled with natural light, and a kitchen with abundant counter space and access to the side yard. The primary bedroom offers privacy with its own ensuite bathroom, complete with a walk in shower. While this home offers character and great amenities, it does need some TLC, making it an ideal opportunity for buyers looking to customize and create their dream space. Centralized location. Don't miss out on the potential this property has to offer!!! VA Assumable loan Solar panels will be paid off at closing. New HVAC unit-2022 New gas line in 2022.
- Type:
- Single Family
- Sq.Ft.:
- 2,349
- Status:
- Active
- Beds:
- 4
- Lot size:
- 0.26 Acres
- Year built:
- 2020
- Baths:
- 3.00
- MLS#:
- 20769983
- Subdivision:
- Elm Crk St Wylie Sec 1
ADDITIONAL INFORMATION
Stunning home built by Ron Boyd has an open floor plan with 4 bedrooms and 2.5 baths. Custom ceiling features in the primary bedroom and foyer. Primary suite boasts soaking tub, separate shower, walk-in closet with built-in dresser, and double vanity with granite counters. The spacious kitchen has stainless steel appliances, a walk-in pantry, 5 burner gas cooktop, and large prep island with breakfast seating and extra storage; opens to a large dining area perfect for holiday hosting. Living room has a brick fireplace with a granite hearth and radiant heat gas logs, built-in bookcases, and plenty of natural light through plate glass windows. Stunning wood floors add warmth and character. A LARGE covered porch and patio are perfect for outdoor entertaining or enjoying the sunrise and sunset. Garage has epoxy floor, and water softener and RO filtration system convey. Walking distance to highly ranked high school. No detail is left untouched shows like new; be sure to check this one out.
$240,000
3609 Yamini Drive Abilene, TX 79606
- Type:
- Single Family
- Sq.Ft.:
- 1,327
- Status:
- Active
- Beds:
- 3
- Lot size:
- 0.21 Acres
- Year built:
- 2022
- Baths:
- 2.00
- MLS#:
- 20778839
- Subdivision:
- Forrest Meadows Add
ADDITIONAL INFORMATION
This beautifully maintained home is back on the market and ready for its next owner! Featuring 3 bedrooms, 2 bathrooms, and an inviting open-concept floor plan, this property offers both style and functionality. Key highlights include a professionally landscaped front area, durable vinyl flooring throughout, and a spacious kitchen with a large island, upgraded countertops, and a great-sized pantry. The kitchen also includes a refrigerator, making it move-in ready. The private master suite boasts an ensuite bathroom and a walk-in closet. Outside, youâll find a good-sized backyard, perfect for relaxing or entertaining. This one won't last long! Don't miss the chance to make this incredible home yours!
$250,000
3325 S 7th Street Abilene, TX 79605
- Type:
- Single Family
- Sq.Ft.:
- 2,160
- Status:
- Active
- Beds:
- 4
- Lot size:
- 0.27 Acres
- Year built:
- 1948
- Baths:
- 2.00
- MLS#:
- 20771532
- Subdivision:
- Pool & Epley
ADDITIONAL INFORMATION
Step back in to time with this very well maintained almost historical home with all the charm of beautifully wood framed doors & hallways. The bedrooms are generous & can fit much more than just your bed & dresser. Each of the 4 bedrooms boasts large walk in closets. The roof was done in 2024, HVAC is newer (2022), the water heater is newer (2022), the ceilings have been redone (2024), the main bathroom is all newly remodeled with a full size walk in shower. Plumbing has been updated as well. Only the windows need to be updated but the seller is not able to complete that project. It's definitely a must see. Call today to schedule a private tour.
- Type:
- Single Family
- Sq.Ft.:
- 1,412
- Status:
- Active
- Beds:
- 3
- Lot size:
- 0.16 Acres
- Year built:
- 2024
- Baths:
- 2.00
- MLS#:
- 20773877
- Subdivision:
- Cimarron Meadows
ADDITIONAL INFORMATION
Discover your perfect home in this charming 3-bedroom, 2-bathroom property with a brick and stone exterior. Offering 1,412 sq. ft. of thoughtfully designed living space, this home is filled with natural light, thanks to an abundance of windows. Inside, you'll find luxury vinyl flooring throughout and granite countertops in the kitchen, large closets in the bedrooms, complete with stainless steel appliances: microwave, electric range, and dishwasher. Relax or entertain on the oversized back porch, perfect for enjoying the outdoors. Don't miss this inviting, well-appointed home!
- Type:
- Single Family
- Sq.Ft.:
- 1,350
- Status:
- Active
- Beds:
- 3
- Lot size:
- 0.26 Acres
- Baths:
- 2.00
- MLS#:
- 20773994
- Subdivision:
- Cimarron Meadows
ADDITIONAL INFORMATION
Discover your perfect home in this charming 3-bedroom, 2-bathroom property with a brick and stone exterior. Offering 1,350 sq. ft. of thoughtfully designed living space, this home is filled with natural light, thanks to an abundance of windows. Inside, you'll find luxury vinyl flooring throughout and granite countertops in the kitchen, complete with stainless steel appliances: microwave, electric range, and dishwasher. Relax or entertain on the oversized back porch, perfect for enjoying the outdoors. Don't miss this inviting, well-appointed home!
- Type:
- Single Family
- Sq.Ft.:
- 3,999
- Status:
- Active
- Beds:
- 5
- Lot size:
- 0.54 Acres
- Year built:
- 1956
- Baths:
- 5.00
- MLS#:
- 20778199
- Subdivision:
- Tanglewood
ADDITIONAL INFORMATION
This spacious 5 bedroom, 4.5 bath home is located in the highly sought after Tanglewood neighborhood, just across from the community park, playground, and pool. Set on over half an acre, this property provides a generous lot with a large, private backyard featuring mature trees. With 4,000 square feet of living space, the home features two large living rooms that overlook the backyard creating a serene inviting atmosphere. Bring your vision and make this home your own in a prime location. This is an estate. It is priced below the appraised value of $657K for an as is sale.
$245,000
3310 WARD Drive Abilene, TX 79605
- Type:
- Single Family
- Sq.Ft.:
- 1,954
- Status:
- Active
- Beds:
- 4
- Lot size:
- 0.19 Acres
- Year built:
- 1949
- Baths:
- 2.00
- MLS#:
- 20777697
- Subdivision:
- POOL & EPLEY
ADDITIONAL INFORMATION
Charming!! Warm hardwood floors, tile den with wood burning fireplace & high beamed ceiling opens to relaxing brick courtyard with fountain. Side yard with wooden deck. #1 Bedroom can open through French doors and step down to another bedroom or den. Library. Carport parking off alley. 500 sf shop with electric. Please verify room sizes and schools.
$185,000
2825 S 11th Street Abilene, TX 79605
- Type:
- Single Family
- Sq.Ft.:
- 1,508
- Status:
- Active
- Beds:
- 4
- Lot size:
- 0.2 Acres
- Year built:
- 1924
- Baths:
- 2.00
- MLS#:
- 20778288
- Subdivision:
- Sayles & Hughes N 2 Blk 11 Ba
ADDITIONAL INFORMATION
Nestled in the heart of Abilene, this charming 4-bed, 2-bath home combines classic southern charm with modern updates. Recently upgraded with new siding and energy-efficient solar panels, this home is as practical as it is beautiful. Inside, youâ??ll find stunning wood floors and charming built-ins surrounding a cozy fireplace. The eat-in kitchen features glass-front cabinets, adding a touch of elegance. Each bedroom is spacious and inviting, perfect for family or guests. Outside, the large backyard offers ample room for activities and is shaded by mature trees, creating a peaceful retreat. This home truly has it allâ??style, sustainability, and a prime location in the heart of Abilene!
Open House:
Saturday, 1/18 1:00-3:00PM
- Type:
- Single Family
- Sq.Ft.:
- 2,275
- Status:
- Active
- Beds:
- 4
- Lot size:
- 0.47 Acres
- Year built:
- 1949
- Baths:
- 2.00
- MLS#:
- 20778239
- Subdivision:
- Anderson Add
ADDITIONAL INFORMATION
Beautiful, Charming and Meticulous 2 Story Home Sitting on Almost Half Acre Lot in Highly Sought Out Neighborhood of Sayles Blvd and Highland Area. Features 4 Bedrooms, 2 Full Baths, Gas Fireplace, Gorgeous Wood Flooring, Recessed Lighting, New Paint, Updated Light Fixtures, and Window Coverings. Lots of Closet and Storage Space. Kitchen Offers Good Space, Gas Cooking Range, Separate Dining and Large Size Utility Room. Built On Carport, Beautiful Large Landscaped Backyard Perfect for Entertaining, Covered Patio with Additional Sitting Areas, Fruit Trees, Shade Trees, Storage Building. Workshop and Much More! New Roof in 2022, Great Location, Near McMurray College and Other Schools, Dining, Shopping! Priced Right AND Possible VA Assumable Loan with LOW interest Rate! VERY Motivated Sellers! Home Also Comes with One Year Limited Home Warranty!
- Type:
- Single Family
- Sq.Ft.:
- 2,034
- Status:
- Active
- Beds:
- 3
- Lot size:
- 0.18 Acres
- Year built:
- 1991
- Baths:
- 2.00
- MLS#:
- 20777378
- Subdivision:
- Bent Tree
ADDITIONAL INFORMATION
Welcome to your new home located in a secluded neighborhood with easy access to all parts of town. This is a one-owner, well-maintained home with a surprise upstairs 4th bedroom or bonus room. The 14x22 SF room can also be used as a game room, an exercise room, an office, or all of these things simultaneously--it's that big! The pool table is included with the house. In addition, a walk-in attic gives easy access to a huge storage area. Downstairs, youâ??ll find a spacious living room with hand-scraped hardwood floors highlighted by an impressive brick wood-burning fireplace. The open floor plan makes preparing meals (or cleaning up afterward) easy while visiting with friends and family in the dining and living rooms. Updates include thermopane windows, storm doors, heat & air units, an electric range with a convection stove-top, and more! The primary suite features a vaulted ceiling and en suite bathroom. This bathroom was updated two years ago with a new shower, bathtub, and double-sink countertop. Two walk-in closets offer plenty of room for clothes. Two spare bedrooms each have the same beautiful wood floors as the rest of the home, and the hall bathroom also features a new countertop. The laundry room is conveniently located in the middle of the home, complete with storage & a drip-dry rack. Throughout the house are natural honey-oak cabinets. A plum tree in the spacious backyard blooms beautifully in the spring and provides thousands of plums. Landscaping includes Texas trumpet vines along the fence, holly and rose bushes, and two big pecan trees. Behind the stained, wooden privacy fence is a forest of mesquite trees, making this an extra special lot. A freshly painted storage shed and dog pen complete the yard. This lovely 2034 sqft home is located in Bent Tree Subdivision off Oldham Lane.
$100,000
15 Lakewood Drive Abilene, TX 79601
- Type:
- Single Family
- Sq.Ft.:
- 1,056
- Status:
- Active
- Beds:
- 2
- Lot size:
- 0.15 Acres
- Year built:
- 1997
- Baths:
- 2.00
- MLS#:
- 20777843
- Subdivision:
- Sunlake Village Add
ADDITIONAL INFORMATION
Excellent Mobile home located in the Outskirts of Abilene!! This home features 2 bedrooms, 2 baths with open floor plan and fenced in yard! Owner is also selling the property next door (14 Lakewood dr) and is open to making a great deal for both properties purchased together! Great investment property opportunity! Call your agent today for a tour!
- Type:
- Single Family
- Sq.Ft.:
- 1,020
- Status:
- Active
- Beds:
- 2
- Lot size:
- 0.29 Acres
- Year built:
- 1926
- Baths:
- 1.00
- MLS#:
- 20777195
- Subdivision:
- Fair Park Acres
ADDITIONAL INFORMATION
Cute cottage home in the heart of Abilene! 2 bedroom, 2 living, 1 office (or 3rd bedroom), 1 bath home with great updates inside and out. 2nd living area is the sunroom at the back of the home. Hardwood floors, granite covered kitchen and an outdoor space that welcomes entertaining and offers great parking. Photos show vacant, BUT the house is occupied and requires an appointment. Above ground pool and hot tub are negotiable. NEW FENCE, stained and complete, around the whole property. Austin, Mann and Abilene High Schools. Buyer to verify measurements, schools, and flood, etc.
- Type:
- Single Family
- Sq.Ft.:
- 828
- Status:
- Active
- Beds:
- 2
- Lot size:
- 0.17 Acres
- Year built:
- 1952
- Baths:
- 1.00
- MLS#:
- 20775503
- Subdivision:
- Elmwood West
ADDITIONAL INFORMATION
Completely renovated 2 bedroom, 1 bathroom house. Far more than just cosmetics, new electric panel, full HVAC system replacement including ductwork, new water heater, new roof, fresh paint inside and out, refinished hardwood floors, new granite countertops, new toilet, new sinks, new faucets, water and drain lines updated, as well. With all of the updates, it would be a great candidate for anyone looking for low maintenance living in an older house at a great price point.
- Type:
- Single Family
- Sq.Ft.:
- 3,164
- Status:
- Active
- Beds:
- 5
- Lot size:
- 0.23 Acres
- Year built:
- 1939
- Baths:
- 3.00
- MLS#:
- 20776243
- Subdivision:
- 10000
ADDITIONAL INFORMATION
**Stunning Historic Landmark Home with Modern Comforts and Income Potential** This registered Abilene Historic Landmark combines timeless Victorian charm with modern amenities, making it a true standout in one of the city's most desirable neighborhoods. Nestled on a beautifully tree-lined street with a grassy median, the home's striking curb appeal, highlighted by a spacious front porch, invites you to experience all it has to offer. Inside, this 5-bedroom, 2.5-bathroom home exudes character at every turn, featuring rounded doorways, built-in cabinetry, shelves, and gleaming hardwood floors throughout. The large formal dining room is perfect for hosting gatherings, while the eat-in kitchen offers a cozy spot for everyday meals. The kitchen boasts granite countertops, stainless steel appliances, and plenty of storage. The home's generously sized living spaces offer flexibility to suit your unique lifestyle, with a master bedroom that is both large and comfortable. The bathrooms maintain classic charm, preserving the home's historical elegance. The unfinished basement provides an excellent opportunity for additional storage or customization to fit your needs. Outside, a two-car garage provides convenient parking and extra storage, while above it, a fully finished 1-bedroom, 1-bathroom apartment with a private entrance offers ideal space for guests, extended family, or potential rental income. Additional amenities include a brand new 12x14 storage building in the backyard, adding even more functionality to the property. Perfect for families, investors, or anyone seeking a distinctive home with a rich history and modern conveniences, this home offers both comfort and potential in a highly sought-after neighborhood. Don't miss your chance to own this unique gem!
- Type:
- Single Family
- Sq.Ft.:
- 1,738
- Status:
- Active
- Beds:
- 3
- Lot size:
- 0.24 Acres
- Year built:
- 1928
- Baths:
- 2.00
- MLS#:
- 20765827
- Subdivision:
- Highland Add
ADDITIONAL INFORMATION
Beauty and Character! Lovely 3 bedroom 2 bathroom craftsman home with gorgeous hardwood floors. The open living area provides a modern feel while maintaining the home's vintage character. 2 living areas, large covered patio, detached garage, and carport for 2 additional covered parking spaces. This home impresses inside and out. Schedule your showing today!
- Type:
- Single Family
- Sq.Ft.:
- 1,593
- Status:
- Active
- Beds:
- 3
- Lot size:
- 0.21 Acres
- Year built:
- 1981
- Baths:
- 2.00
- MLS#:
- 20775557
- Subdivision:
- Hunters Creek Add
ADDITIONAL INFORMATION
Lovely brick home with 3 bedrooms, 2 full bathrooms. Great brick, wood burning fireplace is the heart of the living room. Enjoy entertaining family and friends with the open floorplan, making it easy to prepare snacks or meals but still feel a part of the conversation! The kitchenÂboasts a greatÂpicture window above the sink, stainless steel appliances, plenty of cabinetry space and access to your enclosedÂback patio. The laundry room is off of the kitchen. The homeowner'sÂbedroom is very spacious with an ensuite. Great sized guest rooms. No carpet throughout the home, only tile and LVP. A great enclosed patio can be used as an additional living space, play area or just to enjoy the beautiful Texas sunsets! The private backyard has a storage shed, a couple of large trees to provide shade to the yard and to help keepÂthe house cool in the heat! Close to Dyess Air Force Base, schools, shopping and local dining!
$199,900
3189 Over Street Abilene, TX 79605
- Type:
- Single Family
- Sq.Ft.:
- 1,416
- Status:
- Active
- Beds:
- 3
- Lot size:
- 0.22 Acres
- Year built:
- 1955
- Baths:
- 2.00
- MLS#:
- 20775132
- Subdivision:
- Southwest Park
ADDITIONAL INFORMATION
This charming home features numerous updates, including granite countertops, fresh paint, new carpeting, and updated appliances. The property offers ample parking with an attached 2-car garage and a 2-car carport. Situated on a desirable corner lot in an established neighborhood, this home is conveniently located near schools and shopping.
- Type:
- Single Family
- Sq.Ft.:
- 2,760
- Status:
- Active
- Beds:
- 3
- Lot size:
- 8.33 Acres
- Year built:
- 1996
- Baths:
- 2.00
- MLS#:
- 20767393
- Subdivision:
- Coronado,Eldorado,Trails End
ADDITIONAL INFORMATION
Experience unparalleled tranquility and luxury on 8+ acres in Abilene, TX. This stunning 3-bedroom, 2-bath home perfectly balances comfort and functionality with its open floor plan, making it ideal for entertainment. The chefâs kitchen is adorned with a commercial gas range and built-in amenities, catering to culinary enthusiasts. Retreat to the master suite, featuring vaulted ceilings, a huge walk-in closet, and direct backyard access. The ensuite is a spa-luxury haven with separate vanities, a garden tub, and an oversized shower. Additional highlights include a versatile laundry room with a built-in desk and sink. Step outside to your private oasis with an extensive outdoor kitchen, pergola, impeccable landscaping, and an inground pool with a spa and water features. The expansive acreage includes a 40x60 workshop with water catch tanks, cattle pens, and fenced pasture with a tank for livestock . Enjoy leisurely afternoons by the pool or entertaining guests in this exquisite retreat.

The data relating to real estate for sale on this web site comes in part from the Broker Reciprocity Program of the NTREIS Multiple Listing Service. Real estate listings held by brokerage firms other than this broker are marked with the Broker Reciprocity logo and detailed information about them includes the name of the listing brokers. ©2025 North Texas Real Estate Information Systems
Abilene Real Estate
The median home value in Abilene, TX is $173,400. This is lower than the county median home value of $181,800. The national median home value is $338,100. The average price of homes sold in Abilene, TX is $173,400. Approximately 48.2% of Abilene homes are owned, compared to 40.16% rented, while 11.64% are vacant. Abilene real estate listings include condos, townhomes, and single family homes for sale. Commercial properties are also available. If you see a property you’re interested in, contact a Abilene real estate agent to arrange a tour today!
Abilene, Texas has a population of 125,474. Abilene is less family-centric than the surrounding county with 31.07% of the households containing married families with children. The county average for households married with children is 32.4%.
The median household income in Abilene, Texas is $54,493. The median household income for the surrounding county is $57,811 compared to the national median of $69,021. The median age of people living in Abilene is 32.1 years.
Abilene Weather
The average high temperature in July is 94.6 degrees, with an average low temperature in January of 31.5 degrees. The average rainfall is approximately 25.9 inches per year, with 3.4 inches of snow per year.








