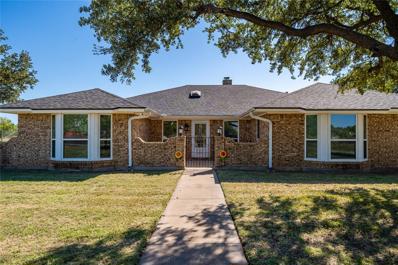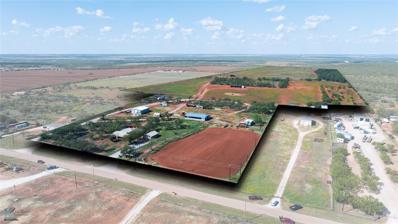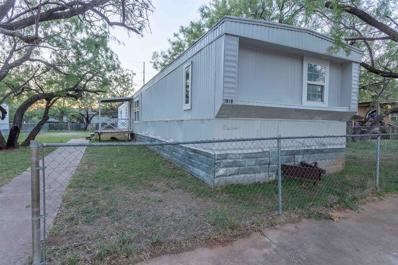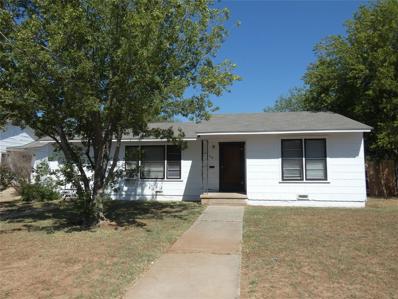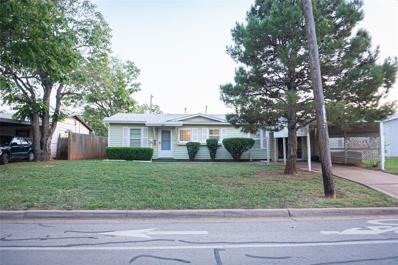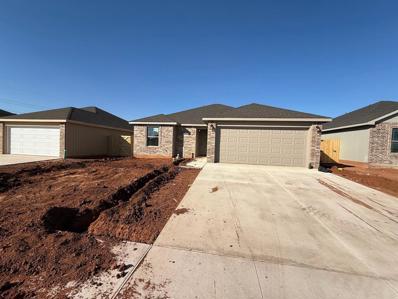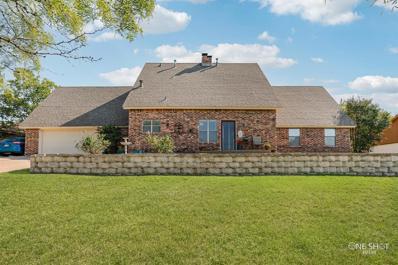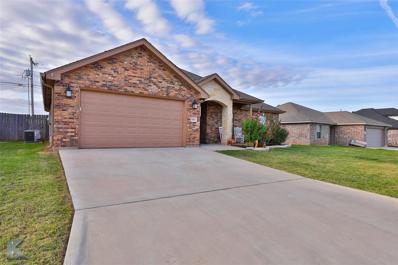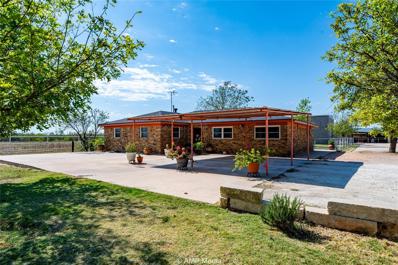Abilene TX Homes for Sale
$548,900
4 Trails End Road Abilene, TX 79602
- Type:
- Single Family
- Sq.Ft.:
- 2,862
- Status:
- Active
- Beds:
- 4
- Lot size:
- 4 Acres
- Year built:
- 1978
- Baths:
- 3.00
- MLS#:
- 20722368
- Subdivision:
- Trails End
ADDITIONAL INFORMATION
Charming 4-Bedroom, 3-Bathroom Home in Wylie School District. This beautiful home sits on 4 acres at the end of a private, quiet cul-de-sac, offering the perfect blend of country living with the convenience of being just a short drive from Abilene's shopping, dining, and entertainment. The property includes an office space, a workshop with parking for one vehicle, and a brick storage building. Enjoy stunning sunrises and sunsets, with easy access to Highways 84, 277, and Interstate 20.
- Type:
- Single Family
- Sq.Ft.:
- 3,842
- Status:
- Active
- Beds:
- 4
- Lot size:
- 0.38 Acres
- Year built:
- 2001
- Baths:
- 5.00
- MLS#:
- 20764398
- Subdivision:
- Waterside At Wyndham
ADDITIONAL INFORMATION
Location Location Location. This home sits in the popular Wyndham Subdivision and in the highly ranked Abilene Wylie West ISD. Located close to Sam's and the Hendrick Medical Center South. You can be a short golf cart ride away to the ACC South golf course, tennis courts, indoor pool, or pickle ball courts. The sellers hired Barr roofing to put on a Presidential Class 4 roof on June 24,2024. This roof gives you insurance discounts. Built in 2001 and boasts over 3800 sq ft according to the tax rool. Home sits on a large lot with landscaping, trees, front circular drive and double driveway with a double gate to back yard to park any extra toys. You can enjoy an oversized 3 car garage. Gorgeous entry with cascading staircase. Home downstairs features a soaring vaulted 2 story den with gas fireplace and built ins. All across the back is windows 2 stories high. This room opens into the spacious island kitchen with gas stove and breakfast area. The kitchen has ample cabinet and counter space. A second living room and formal dining room flows off from the kitchen. The formal living has a front picture window and would make a great room for a piano. By the front door is an office that has a closet and full bath so it could be used as a 5th bedroom if needed. Upstairs is a massive primary suite with bay window. Primary bathroom features HUGE walk in closets. His and her sinks, jetted tub, separate shower. 3 more bedrooms are upstairs one with a private bathroom and 2 rooms share a bathroom. All bedrooms are nice sized and features picture windows. From upstairs the staircase opens to the living room below for a nice WOW factor. Covered patio to a large fenced backyard. Lots of house for the money. If you have a large family this 5 bedroom, 4 bath , oversized 3 car garage could be just what you are needing. Let me help you make this your new home
$188,000
2112 N 7th Street Abilene, TX 79603
- Type:
- Single Family
- Sq.Ft.:
- 1,546
- Status:
- Active
- Beds:
- 3
- Lot size:
- 0.18 Acres
- Year built:
- 1954
- Baths:
- 2.00
- MLS#:
- 20763792
- Subdivision:
- Treeland Add
ADDITIONAL INFORMATION
Welcome to this beautifully refreshed 3-bed, 2-bath gem, brimming with curb appeal and modern charm! Recently updated inside and out, this home is a delightful blend of style and comfort. Step into a spacious interior filled with natural light, where each detail invites you to feel at home. The kitchen is a chefâ??s delight, showcasing ample cabinetry, sleek dark countertops, and a classic white tile backsplash that adds a timeless touch. Each bedroom is generously sized, offering plenty of room to relax, while the primary suite stands as a private retreat with its own ensuite bath. Step outside to an entertainerâ??s dreamâ??a large, covered patio perfect for outdoor dining or unwinding in the shade of mature trees. This home offers the perfect blend of character, modern upgrades, and outdoor beauty, ready for you to make it your own!
$229,995
873 Davis Drive Abilene, TX 79605
Open House:
Saturday, 1/25 2:00-4:00PM
- Type:
- Single Family
- Sq.Ft.:
- 1,554
- Status:
- Active
- Beds:
- 3
- Lot size:
- 0.18 Acres
- Year built:
- 1944
- Baths:
- 2.00
- MLS#:
- 20761075
- Subdivision:
- Sayles Of Fair Park
ADDITIONAL INFORMATION
Agent Owned! Welcome Home! Hereâs your chance to settle into a charming, established neighborhood! This ranch-style home boasts 3 bedrooms, 2 bathrooms, and a convenient 1-car garage, complemented by a spacious utility room. You'll appreciate the modern upgrades alongside classic features, including beautifully refinished original hardwood floors in a stunning barrel oak stain. Fresh paint throughout, both inside and out, gives the home a bright, inviting feel. The kitchen is a standout, featuring sleek stainless steel appliances, elegant quartz countertops, and a stylish tile backsplash, plus a delightful coffee-wine bar for your morning brew or evening unwind. The large master bedroom is a true retreat, complete with a custom walk-in shower in the en-suite bathroom. With a generous backyard perfect for entertaining, and a prime location close to shopping and dining, this home offers the ideal blend of comfort and convenience. Donât miss out on this opportunity. Old Elmwood Adjacent. OA Update New Roof was installed Nov 15th 2024 Buyer to verify all measurements and schools.
- Type:
- Single Family
- Sq.Ft.:
- 1,178
- Status:
- Active
- Beds:
- 3
- Lot size:
- 0.14 Acres
- Year built:
- 1985
- Baths:
- 2.00
- MLS#:
- 20763748
- Subdivision:
- Mesquite Forest Estates
ADDITIONAL INFORMATION
Beautifully well maintained 3 bed 2 bath home in Mesquite Forest. Granite counters in the kitchen and both bathrooms. The kitchen also has a split faced stone backsplash, motion sensor faucet on sink, stainless dishwasher and stove range. Shiplap walls in both bathrooms. HVAC unit installed winter of 2016. Large fenced backyard with deck and covered patio. 2 car garage.
- Type:
- Townhouse
- Sq.Ft.:
- 1,188
- Status:
- Active
- Beds:
- 2
- Lot size:
- 0.07 Acres
- Year built:
- 1982
- Baths:
- 2.00
- MLS#:
- 20748332
- Subdivision:
- The Crossing
ADDITIONAL INFORMATION
Well maintained, light and bright, spacious 2 bedroom, 2 bath townhome in The Crossing. Great location near restaurants, the mall and Redbud Park with a nice walking trail. Primary bedroom is downstairs with an en-suite bath and two closets. Second bedroom and full bath upstairs which also has two closets. Lots of storage including a pantry, under the stairs storage closet and an attached two car rear entry garage with opener. Lightly lived in since new carpet and paint. Transferable home warranty until August 2025. Low maintenance living at its best! Washer, dryer and refrigerator convey.
$950,000
8456 Spinks Road Abilene, TX 79603
- Type:
- Single Family
- Sq.Ft.:
- 1,925
- Status:
- Active
- Beds:
- 3
- Lot size:
- 48.12 Acres
- Year built:
- 1957
- Baths:
- 2.00
- MLS#:
- 20761535
- Subdivision:
- None
ADDITIONAL INFORMATION
Welcome to this exceptional 48.12-acre property, offering the perfect blend of comfortable living and impressive equestrian facilities. The charming 3-bedroom, 2-bath brick home provides a cozy retreat, complete with all the essentials for everyday living. A detached 2-car garage with front storage space and a walk-through door offers ample room for your needs. Equestrian enthusiasts will love the thoughtfully designed 10-stall horse barn, updated in 2023 with a new framework. It features a concrete center aisle, a new tack room, and a new feed room with a roll-up door for easy access. The fully lit pipe arena is ideal for evening practice, equipped with a push chute, head and heel boxes, rope stripping chute, return alley, and an announcer's stand ready for your finishing touches. A newly built (2023) vet room, complete with electricity and two stocks, ensures the well-being of your animals. For additional storage and workspace, the property includes a shop with concrete floors, two 12' x 12' and one 12' x 14' roll-up door, along with a walk-in doorâperfect for equipment and projects. Centrally located on the property is a new 5-stall mare motel, featuring a feed room, roll-up door, and concrete floors. The spacious 12' x 16' stalls offer 8' of covered space, and the paddock is surrounded by new fencing with net wire and double gates. The back pasture includes a new 2023 loafing shed, perfect for separating animals. Additionally, an older 5-stall structure with two covered pens and an old storage building adds even more functionality. The property is fully fenced and cross-fenced, making it ideal for livestock or future development. It even features an older high-fenced area that could be restored. This rare find combines a spacious country retreat with all the amenities to support an active equestrian lifestyle, located on a paved road and close to town for basic conveniences. This property truly has it all, with room left for your own finishing touches!
$150,000
2942 S 28th Street Abilene, TX 79605
- Type:
- Single Family
- Sq.Ft.:
- 1,289
- Status:
- Active
- Beds:
- 4
- Lot size:
- 0.16 Acres
- Year built:
- 1959
- Baths:
- 2.00
- MLS#:
- 20762715
- Subdivision:
- Hamilton Heights
ADDITIONAL INFORMATION
Seller Financing Available - 20% down, 9.9%, 30yr am. Great 4 bedroom, 2 full bathroom home with an open floor plan, perfect for entertaining! Kitchen boasts stainless steel appliances, a large walk-in panty, and has a view of the front porch! Living room is very large and features a wood burning fireplace. Each bedroom has a ceiling fan and plush carpet. The large backyard has mature trees providing plenty of natural shade! Additional parking behind the house or use it as to park your RV or boat! Tinker around in your 10x12 storage shed or your 17x12 workshop! Schedule a showing soon!
$355,000
4517 Polo Street Abilene, TX 79606
- Type:
- Single Family
- Sq.Ft.:
- 1,933
- Status:
- Active
- Beds:
- 4
- Lot size:
- 0.13 Acres
- Year built:
- 2021
- Baths:
- 2.00
- MLS#:
- 20761689
- Subdivision:
- Antilley Road West Add
ADDITIONAL INFORMATION
Welcome to this beautifully designed 4-bedroom, 2-bath Kyle Paul custom home located in the desirable Antilley West subdivision. This IMMACULATE home features a split floor plan for added privacy, luxury vinyl plank throughout, stainless steel appliances, and elegant quartz countertops. With spacious bedrooms and a modern open-concept layout, this home is perfect for both relaxation and entertaining. The covered patio is perfect for a BBQ! Situated in the highly sought-after Wylie West ISD, this property offers convenient access to nearby schools, shopping, and dining options.
- Type:
- Single Family
- Sq.Ft.:
- 3,349
- Status:
- Active
- Beds:
- 4
- Lot size:
- 1.01 Acres
- Year built:
- 2012
- Baths:
- 4.00
- MLS#:
- 20757986
- Subdivision:
- Estates At Pack Saddle Creek
ADDITIONAL INFORMATION
Owner Agent. Luxurious Executive Home in the highly sought after Estates at Pack Saddle Creek. 4 bed, 3½ bath, 3 car garage with a Pool, Outdoor Kitchen and Outdoor fireplace situated on a generous 1 acre lot with a sprinkler system. This Custom built home features Custom Alderâs wood cabinets and granite counter tops throughout. The home has an open concept split floor plan design and boasts crown molding in the formal living and dining area, kitchen, breakfast room and the primary bedroom and ensuite. With 3348.50 sq ft this home has plenty of room for entertaining, hosting large parties and holidays with family and friends. The kitchen features a large island that doubles as a serving buffet when hosting large parties, breakfast bar and walk-in pantry. Formal living and dining areas feature beautiful hand scraped hard wood floors, custom wood plantation shutters and a wood burning fireplace. The large primary bedroom features a built-in bookcase and the adjoining ensuite features dual sinks, sit-down vanity, jacuzzi tub, separate shower and large walk-in closet. The 2 guest rooms downstairs feature large closets with single and double hanging rods with built-in storage cubes in between. There is a bedroom and full bathroom upstairs allowing privacy for an older child or guest. The Flex room above the garage can serve multi-purposes such as office space, game room or 2nd living area just to name a few. There are so many custom features in this home, be sure to see it for yourself. Homes in this neighborhood donât come on the market often, be sure to book your appointment today. Wylie schools, no city taxes.
$104,900
1026 S Bowie Drive Abilene, TX 79605
- Type:
- Single Family
- Sq.Ft.:
- 1,060
- Status:
- Active
- Beds:
- 2
- Lot size:
- 0.16 Acres
- Year built:
- 1953
- Baths:
- 1.00
- MLS#:
- 20540777
- Subdivision:
- Elmwood West
ADDITIONAL INFORMATION
Make yourself at home in this updated traditional bungalow! Features include two bedrooms, one bath, generous living area and bright and cheerful kitchen! Newer flooring and new roof. Make an appointment for your private showing. This Property is eligible under the Freddie Mac First Look Initiative through 11-22-24
- Type:
- Mobile Home
- Sq.Ft.:
- 1,064
- Status:
- Active
- Beds:
- 3
- Lot size:
- 0.15 Acres
- Year built:
- 1975
- Baths:
- 2.00
- MLS#:
- 20759389
- Subdivision:
- Holiday Hills
ADDITIONAL INFORMATION
If you're in search of budget friendly living, look no further! Welcome home to your budget friendly space. The best part? - NO LOT LEASE. With this mobile home, you own the land too. Pull into your driveway and access the home through your own gate in a spacious yard, ideal if you have furry friends. The owner has many upgrades including flooring, brand new appliances that convey with the sell, kitchen upgrades, new windows and more! Schedule a tour! Buyer's agent to verify all measurements and schools.
- Type:
- Single Family
- Sq.Ft.:
- 3,409
- Status:
- Active
- Beds:
- 5
- Lot size:
- 1.02 Acres
- Year built:
- 2013
- Baths:
- 4.00
- MLS#:
- 20759131
- Subdivision:
- Estates Pack Saddle Crk Sec 2
ADDITIONAL INFORMATION
This elegant, Tuscan-inspired home in the sought-after Pack Saddle Creek Estates is a masterpiece of thoughtful design. Nestled on a beautifully landscaped and fully irrigated acre, this home exudes charm and sophistication. The open floor plan is perfect for entertaining, featuring a formal dining room with hardwood floors and a striking ceiling, a living area filled with natural light, an intricate ceiling design, and a stunning fireplace as the focal point. The chef's kitchen is equipped with a double oven, pull-out microwave, prep island with butch block, breakfast bar with new granite counters and freshly painted cabinets, and a copper sink, all overlooking a casual dining area. The primary suite offers privacy with a barn door, eye-catching wood ceilings, and an en suite bath with a custom closet system, jetted tub, and separate shower. A media room with a screen, surround sound speakers, and equipment provides a cozy retreat. Outdoors, an inviting kitchen with a TV nook, fireplace, and stunning inground pool with propane heater, auto-fill, and rock water feature is ideal for enjoying serene Texas evenings. New roof, trash compactor, 1 new AC unit, new carpet.
- Type:
- Single Family
- Sq.Ft.:
- 1,015
- Status:
- Active
- Beds:
- 2
- Lot size:
- 0.2 Acres
- Year built:
- 1950
- Baths:
- 1.00
- MLS#:
- 20760368
- Subdivision:
- Abilene Heights, Block 8
ADDITIONAL INFORMATION
Just blocks to ACU this roomy 2 bedroom home has attached garage and large rear yard.
$140,447
3133 Vogel Street Abilene, TX 79603
- Type:
- Single Family
- Sq.Ft.:
- 1,128
- Status:
- Active
- Beds:
- 2
- Lot size:
- 0.16 Acres
- Year built:
- 1958
- Baths:
- 1.00
- MLS#:
- 20756525
- Subdivision:
- Green Acres
ADDITIONAL INFORMATION
Charming Abilene Gem with Outdoor Delights! Discover this delightful 2-bedroom, 1-bath residence nestled in a serene Abilene neighborhood. Step inside to find a cozy living space perfect for relaxation and entertaining. Interior highlights include ample natural light and a functional layout. The inviting living area flows effortlessly through sliding doors onto an enclosed screen back patio, offering a seamless indoor-outdoor lifestyle. Outside, enjoy a carport for convenient parking and a generous backyard ideal for outdoor activities. The property features a storage building, providing space for all your belongings or hobby needs. Seller will convey the mineral rights, & new owner will receive the oil checks as they come. Don't miss out on this fantastic opportunity.
$214,900
122 Waterloo Drive Abilene, TX 79602
- Type:
- Single Family
- Sq.Ft.:
- 1,107
- Status:
- Active
- Beds:
- 3
- Lot size:
- 0.14 Acres
- Year built:
- 2024
- Baths:
- 2.00
- MLS#:
- 20759477
- Subdivision:
- Cimarron Meadows Addn Sec 2B
ADDITIONAL INFORMATION
Builder offering $7,500 allowance for buyer's closing costs, rate buy down etc! An affordable version of the most popular plan from one of Abilene's most highly rated builders! This house features a semi-split floor plan, luxury vinyl plank throughout, open concept, granite countertops in kitchen and bathrooms, this is the full package at an affordable price! House includes 2-10 builder's warranty, sod and sprinkler in front and back yards, and privacy fence! T Johnson Homes DO NOT last long so don't miss it! Projected to close December 1
- Type:
- Single Family
- Sq.Ft.:
- 2,036
- Status:
- Active
- Beds:
- 3
- Lot size:
- 0.37 Acres
- Year built:
- 1979
- Baths:
- 2.00
- MLS#:
- 20758897
- Subdivision:
- Radford Hills
ADDITIONAL INFORMATION
Welcome to this delightful 2-story residence featuring 3 spacious bedrooms and 2 bathrooms, perfect for families or those in need of extra space. Enjoy the flexibility of two inviting living areas, ideal for both relaxation and entertaining. The wrap-around kitchen is perfect for family gatherings, offering generous counter space and plenty of built-in cabinets for all your storage needs. Cozy up by one of the two fireplaces conveniently located on the main floor. Upstairs, you'll find two additional bedrooms that provide privacy and comfort for family or guests. With luxury vinyl flooring throughout the main floor, this home combines style with easy maintenance, while an abundance of built-in cabinets enhances functionality. Situated in a sought-after neighborhood and minutes from ACU!
- Type:
- Single Family
- Sq.Ft.:
- 1,840
- Status:
- Active
- Beds:
- 3
- Lot size:
- 0.16 Acres
- Year built:
- 2018
- Baths:
- 2.00
- MLS#:
- 20759023
- Subdivision:
- Hampton Hills Add Sec V
ADDITIONAL INFORMATION
This is a one owner home near Dyess and down the road from the elementary! There is vinyl flooring throughout this open concept floor plan. The fireplace is electric and is ready for those fall and winter nights coming up. The bay windows add character to the home and helps with the natural lighting of the home. This home brings some wonderful adds like two dining rooms, with a built in desk or coffee bar for your pleasing. The spacious kitchen has stainless steel appliances and granite countertops throughout the property. Come relax in the primary bedroom ensuite with a barn door to the bathroom. The bathroom holds a double vanity sink, walk in shower, large tub, and two large closests. The laundry room has extra space and counter space to fold your laundry! The huge workshop in the backyard has electric and tons of room to do all your projects. You will not want to leave especially with the hot tub where you can soak
- Type:
- Single Family
- Sq.Ft.:
- 1,802
- Status:
- Active
- Beds:
- 3
- Lot size:
- 0.26 Acres
- Year built:
- 1927
- Baths:
- 3.00
- MLS#:
- 20758182
- Subdivision:
- Ot Abilene
ADDITIONAL INFORMATION
Charming older home, on large corner lot with loads of potential. Tall ceilings and stairs to attic space. This estate is being sold strictly as is and needs lots of work but is livable. Huge enclosed patio on back of home. All measurements, school info, etc. to be confirmed by buyer. Roof replaced in approx 2016. Separate lot next door at 758 Chestnut is being used and looks like part of the property and can be include for an additional $5000. Listed below Taylor cad for a quick sale.
$510,000
15457 Us-277 Abilene, TX 79601
- Type:
- Other
- Sq.Ft.:
- 1,632
- Status:
- Active
- Beds:
- 3
- Lot size:
- 13.1 Acres
- Year built:
- 1960
- Baths:
- 2.00
- MLS#:
- 20757571
- Subdivision:
- Rural
ADDITIONAL INFORMATION
West Texas ranchette just minutes from Abilene! Everything about this property is first class and ready for your horses or other livestock with 13.1 acres and all the amenities you need for country living! The residence is a brick home constructed in 1960 that has been updated and well cared for. It has 3 bedrooms and 2 bathrooms, large living area, and 1632 sq ft of living space. It also has a 2 car metal carport. In addition, there is a custom shop which has a gorgeous stone fireplace and was constructed with a future living space or apartment envisioned in part of the shop, with water and plumbing in place. There is also room for RV, trailer, or equipment storage. The horse and livestock barn has stalls for horses and plenty of room for tack and feed storage. The acreage has complete perimeter fencing, as well as pipe cross fencing around the residence and shop. Conveniently located just under 10 minutes from Abilene and I-20! This is the perfect sized ranch property that everyone dreams about - call to set up your private showing today!
- Type:
- Single Family
- Sq.Ft.:
- 1,416
- Status:
- Active
- Beds:
- 3
- Lot size:
- 0.16 Acres
- Year built:
- 1978
- Baths:
- 2.00
- MLS#:
- 20756940
- Subdivision:
- Castlewood Estates
ADDITIONAL INFORMATION
Welcome to 5541 Southmoor Dr, where saving money, living in style, and customizing your dream home go hand-in-hand! This 3-bed, 2-bath stunner boasts a fully paid-off solar systemâ??because who doesnâ??t want lower bills? With all new windows and a fancy front and back door, your homeâ??s curb appeal will make the neighbors jealous. The newly renovated master bathroom might just convince you to turn bath time into a full-on spa day. And letâ??s not forget the spacious backyardâ??perfect for BBQs, pets, or finally starting that garden (or just pretending). Plus, the seller is offering $5,000 to put towards repainting the house, so you can truly make it your own. This house has it all, except youâ??but we can fix that!
$174,950
3642 Trinity Lane Abilene, TX 79602
- Type:
- Single Family
- Sq.Ft.:
- 1,025
- Status:
- Active
- Beds:
- 3
- Lot size:
- 0.14 Acres
- Year built:
- 1982
- Baths:
- 1.00
- MLS#:
- 20756416
- Subdivision:
- Lytle Shores South
ADDITIONAL INFORMATION
Fall in love with this sleek and stylish recently renovated three-bedroom home situated in Wylie ISD with fantastic curb appeal. Inviting bright and airy open living area boasts a beamed vaulted ceiling, luxury vinyl plank flooring throughout and large windows providing an abundance of natural light. The timeless, updated kitchen showcases white shaker cabinets equipped with quartz counters, tiled backsplash, stainless appliances and a built-in pantry. Spacious dining area complete with a breakfast bar provides plenty of space to entertain. Primary bedroom features dual closets for adequate storage. Tastefully, updated bath includes a new vanity, a linen closet and a separate laundry room. Well-appointed modern design and finishes throughout are sure to please! Enjoy the evenings outback with a large yard offering plenty of room to gather, enclosed by a new privacy fence with a storage building for all your tools. Conveniently located in a desirable location, close to schools, shops and eateries. This impressive, move-in ready remodel would make the perfect starter home!
- Type:
- Single Family
- Sq.Ft.:
- 1,309
- Status:
- Active
- Beds:
- 3
- Lot size:
- 0.14 Acres
- Year built:
- 2022
- Baths:
- 2.00
- MLS#:
- 20752999
- Subdivision:
- Tuscany Trails Sub
ADDITIONAL INFORMATION
Welcome to your dream home in the desirable Tuscany Trails Subdivision, located within the acclaimed Wylie school district. This nearly new residence, built just last year, offers over 1,200 sqft of living space on a large corner lot. Featuring three generously sized bedrooms, each with ample closet space, the primary suite includes an ensuite bathroom and a walk-in closet for added convenience. The modern kitchen is equipped with energy-efficient stainless steel appliances and a large center island, perfect for both cooking and entertaining. Donâ??t miss out on this exceptional opportunity to own a beautiful home in a sought-after communityâ??schedule your tour today!
- Type:
- Single Family
- Sq.Ft.:
- 1,848
- Status:
- Active
- Beds:
- 4
- Lot size:
- 0.14 Acres
- Year built:
- 2006
- Baths:
- 2.00
- MLS#:
- 20756480
- Subdivision:
- Quail Valley Northeast
ADDITIONAL INFORMATION
4 Bed, 2 Bath home minutes from ACU. Located on an interior lot in the highly desired Heritage parks neighborhood. Split-bedroom floor plan. New carpet in all bedrooms. Front hallway off the entry leads to 2 bedrooms and a private bathroom. Foyer opens to the large living room with high ceilings. Spacious kitchen with ample cabinet and counter space. Kitchen includes an island, gas range, built-in microwave, dishwasher, stainless steel refrigerator, and pantry. Private hallway off the living area leads to the spacious primary bedroom with en-suite bathroom. Primary bathroom has dual sinks, a jetted tub, separate shower, and large walk-in closet. Separate hallway off foyer leads to utility room (with included washer and dryer), garage, and private staircase to upstairs bedroom. Upstairs bedroom has a convenient attic entry for easy access to storage and space to add a 3rd bathroom. Large backyard with extended concrete patio and workshop with power hookup.
- Type:
- Single Family
- Sq.Ft.:
- 2,125
- Status:
- Active
- Beds:
- 4
- Lot size:
- 0.26 Acres
- Year built:
- 2022
- Baths:
- 3.00
- MLS#:
- 20756236
- Subdivision:
- Elm CrkWylie Add Ph 2 Sec 2
ADDITIONAL INFORMATION
Beautiful 4-bedroom home, with 3 full baths. Desired Wylie schools, and lots of amenities for your kids to enjoy, a community pool, hiking and biking trails, dog parks for small and large furry friends right in your neighborhood. One of the bathrooms is a jack and jill between two of the bedrooms, perfect for the kids. The spaces are open for family living with a beautiful stone fireplace as the focal point of the living room, and kitchen island that separates the kitchen with seating for casual dining. The dining alcove has large windows overlooking the backyard. A covered patio to enjoy outdoor entertaining. There is a list of features added after it was purchased that include custom blinds throughout, added parking pad behind the fence for your boat, RV or a utility trailer, with a roll back gate for entry. One of the 3 baths was adapted for handicap accessibility, a wider door and shower. A workshop in the backyard on a concrete pad, and trees planted in the front and backyard. One bedroom has custom shelves for displaying collectibles. LVP flooring throughout with the exception of one carpeted bedroom. This is a perfect home for a family, if you have an elderly parent living with you or if you just like lots of room!!! Large backyard for the kids to play and plenty of off-street parking with side entry double car garage. Ready for a new family to call HOME!

The data relating to real estate for sale on this web site comes in part from the Broker Reciprocity Program of the NTREIS Multiple Listing Service. Real estate listings held by brokerage firms other than this broker are marked with the Broker Reciprocity logo and detailed information about them includes the name of the listing brokers. ©2025 North Texas Real Estate Information Systems
Abilene Real Estate
The median home value in Abilene, TX is $173,400. This is lower than the county median home value of $181,800. The national median home value is $338,100. The average price of homes sold in Abilene, TX is $173,400. Approximately 48.2% of Abilene homes are owned, compared to 40.16% rented, while 11.64% are vacant. Abilene real estate listings include condos, townhomes, and single family homes for sale. Commercial properties are also available. If you see a property you’re interested in, contact a Abilene real estate agent to arrange a tour today!
Abilene, Texas has a population of 125,474. Abilene is less family-centric than the surrounding county with 31.07% of the households containing married families with children. The county average for households married with children is 32.4%.
The median household income in Abilene, Texas is $54,493. The median household income for the surrounding county is $57,811 compared to the national median of $69,021. The median age of people living in Abilene is 32.1 years.
Abilene Weather
The average high temperature in July is 94.6 degrees, with an average low temperature in January of 31.5 degrees. The average rainfall is approximately 25.9 inches per year, with 3.4 inches of snow per year.
