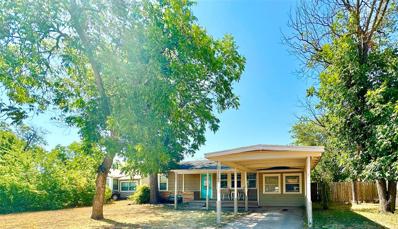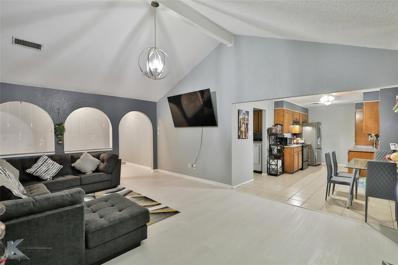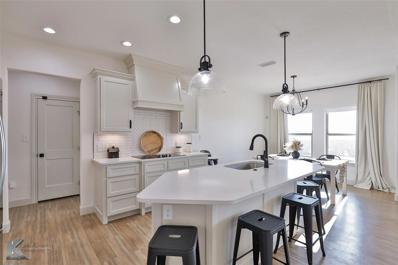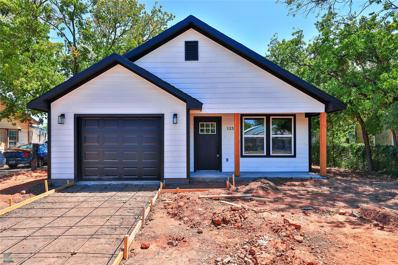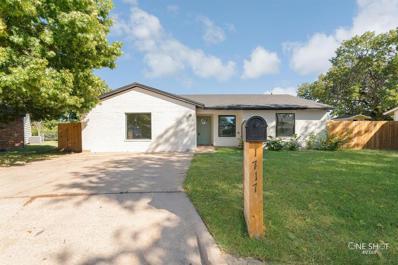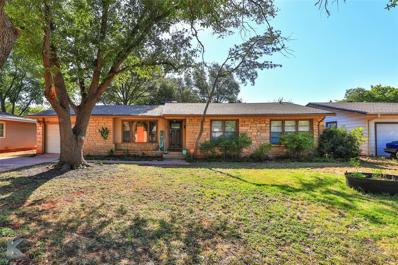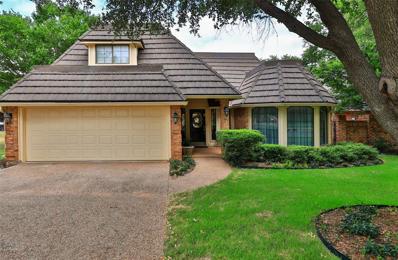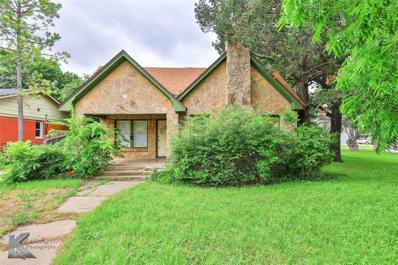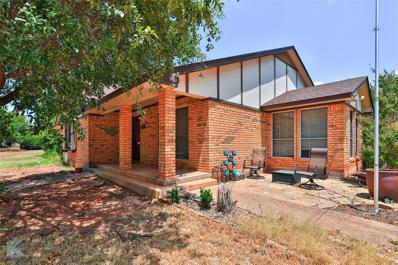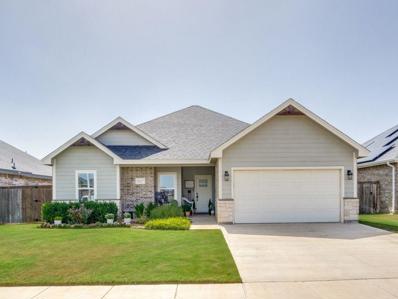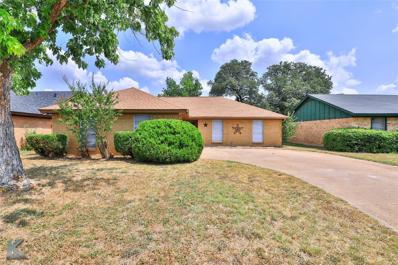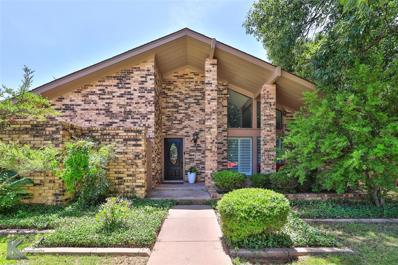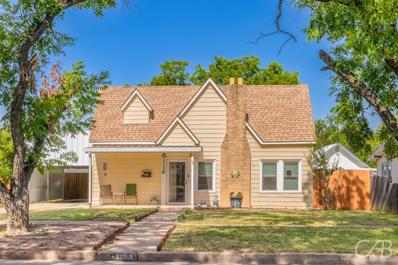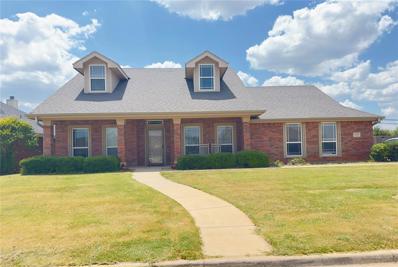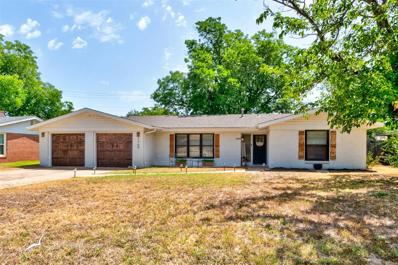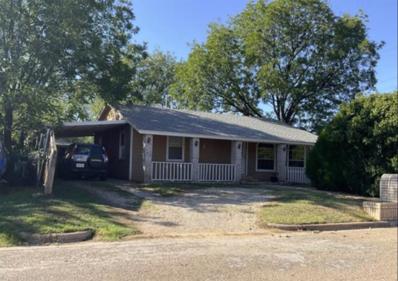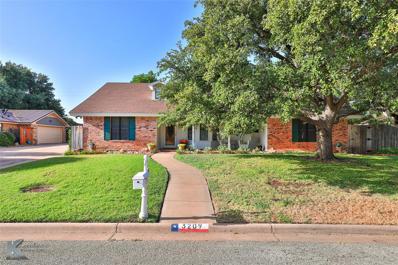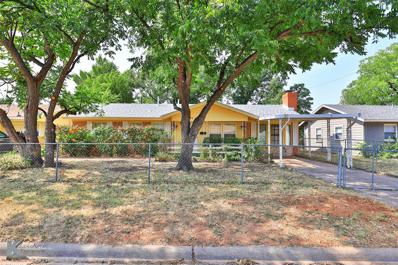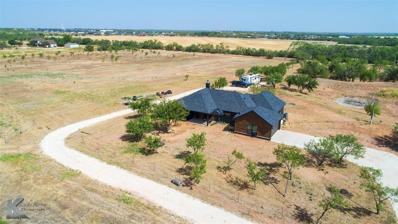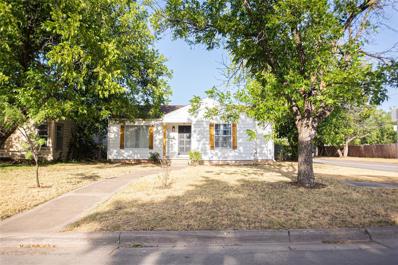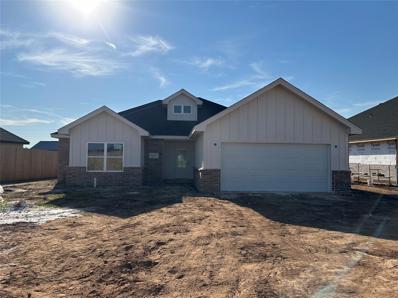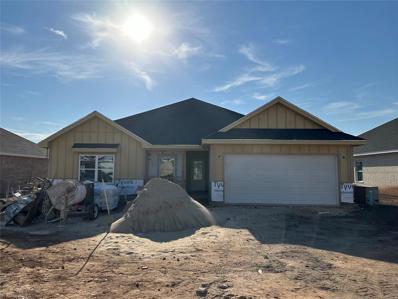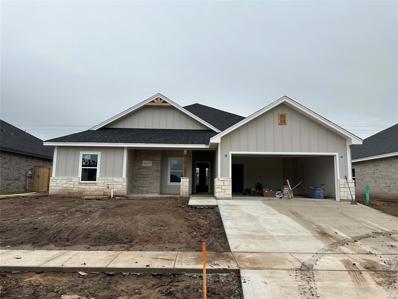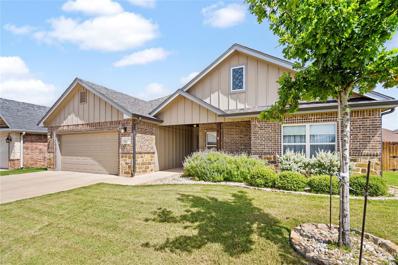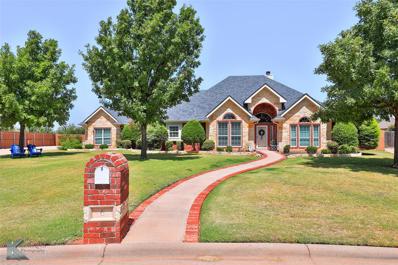Abilene TX Homes for Sale
$155,000
3117 S 19th Street Abilene, TX 79605
- Type:
- Single Family
- Sq.Ft.:
- 1,296
- Status:
- Active
- Beds:
- 3
- Lot size:
- 0.17 Acres
- Year built:
- 1953
- Baths:
- 1.00
- MLS#:
- 20653642
- Subdivision:
- Southwest Park
ADDITIONAL INFORMATION
Step into this inviting 3-bedroom, 1-bath home, that would make a PERFECT starter home. The spacious living areas are enhanced by beautiful vinyl flooring that runs throughout, offering both durability and a sleek, modern look. Large windows flood the home with natural light, creating a warm and welcoming atmosphere in every room. The kitchen is designed with practicality in mind, offering ample counter space and cabinetry, perfect for preparing meals and entertaining guests. Each of the three bedrooms is generously sized, providing a cozy retreat for relaxation. Outside, you'll find a covered patioâideal for outdoor dining, morning coffee, or simply enjoying the fresh air. The backyard offers plenty of space for gardening, play, or additional outdoor living.
$217,000
5318 Castle Road Abilene, TX 79606
- Type:
- Single Family
- Sq.Ft.:
- 1,393
- Status:
- Active
- Beds:
- 3
- Lot size:
- 0.21 Acres
- Year built:
- 1980
- Baths:
- 2.00
- MLS#:
- 20699063
- Subdivision:
- Castlewood Estates Sec 2
ADDITIONAL INFORMATION
Step into this captivating stone and brick house, freshly painted and ready to call home. Located in a peaceful cul-de-sac, property promises durability & style for years to come. The heart of the home is a modern living room with a cozy fireplace, seamlessly transitioning into a dining and kitchen area perfect for modern living. Recent upgrades include new plank flooring, chic lighting fixtures, a sleek dishwasher, a new intuitive thermostat, & convenient garage remote. Essential updates like a new water heater, robust roof & a sturdy backyard fence ensure peace of mind. The interior boasts fresh paint and continuous, clean lighting throughout. Storage is ample with fashionably large closets in both the master & secondary bedrooms. The master suite is a sanctuary featuring dual closets, a vanity area, & private shower room with practical linen cabinets. Outside majestic pine trees stand guard over a spacious backyard. Don't miss the chance to envision your future in this special home
$415,000
101 Bell Street Abilene, TX 79602
- Type:
- Single Family
- Sq.Ft.:
- 2,311
- Status:
- Active
- Beds:
- 4
- Lot size:
- 0.57 Acres
- Year built:
- 2022
- Baths:
- 3.00
- MLS#:
- 20681706
- Subdivision:
- Hunters Lndg Sec 2
ADDITIONAL INFORMATION
Gorgeous Brick & Oak Builders home showcasing 4 bedrooms, 2.5 bathrooms just outside city limits in the very desirable Hunters Landing within Wylie East ISD. Show stopping double door entrance that leads into an open floor plan with vaulted ceilings in the living room, also with a lovely corner stone fireplace and access to the covered back patio. The kitchen features stainless steel appliances, stunning quarts counters, gorgeous cabinetry, & an island that seats 4 comfortably. The primary owner's bedroom is very grand with a trey ceiling, an ensuite with double door entrance, large garden tub, separate tiled shower, dual sinks set in a large vanity, & a dreamy walk-in closet! Each guest bedroom is spacious with a great closet and tall ceilings. Look out onto your generously sized backyard while enjoying the peaceful surroundings! Enjoy a day at the neighborhood pool located on the West side of the subdivision. This one is certainly a must see!
$200,000
1233 Cedar Street Abilene, TX 79601
- Type:
- Single Family
- Sq.Ft.:
- 1,210
- Status:
- Active
- Beds:
- 3
- Lot size:
- 0.16 Acres
- Year built:
- 2024
- Baths:
- 2.00
- MLS#:
- 20698684
- Subdivision:
- Ot Abilene
ADDITIONAL INFORMATION
New construction home with open-floor concept maximizes use of square footage. Kitchen features granite countertops, stainless appliances, contrasting paint on cabinets with black cabinet pulls. Luxury vinyl plank floors in living area, kitchen, hall, laundry, & bathrooms; carpet in bedrooms. Primary bath & secondary bath have ceramic tile surrounds for tub. Primary bedroom has walk-in closet & ensuite bath with separate double sinks. Front porch & back patio for shaded outdoor use. 30-yr composition shingle roof & blow-in insulation for energy efficiency.
$225,000
1717 Grouse Court Abilene, TX 79605
- Type:
- Single Family
- Sq.Ft.:
- 1,714
- Status:
- Active
- Beds:
- 3
- Lot size:
- 0.16 Acres
- Year built:
- 1979
- Baths:
- 2.00
- MLS#:
- 20697757
- Subdivision:
- Quail Park
ADDITIONAL INFORMATION
IF BEING CLOSE TO DYESS AIR FORCE BASE AND HAVING A FLEX SPACE ARE ON YOUR WISH LIST, THEN THIS IS THE HOME FOR YOU! Tucked in a quiet cul-de-sac, this completely remodeled property offers the perfect blend of peace and convenience. You'll love being just minutes from schools, shopping, parks, and restaurants. The versatile flex space is a blank canvasâideal for a cozy extra living room, a game room, or whatever suits your lifestyle. It checks all of the boxes! Schedule your showing today!
- Type:
- Single Family
- Sq.Ft.:
- 1,778
- Status:
- Active
- Beds:
- 3
- Lot size:
- 0.28 Acres
- Year built:
- 1953
- Baths:
- 2.00
- MLS#:
- 20690105
- Subdivision:
- Elmwood West
ADDITIONAL INFORMATION
Lovely family home featuring 3 spacious bedrooms and 1.5 bathrooms. Great built-ins throughout the home! The large living room has an abundance of natural light coming through the front windows. Flows nicely into the spacious dining room with a brick, wood burning fireplace. The kitchen boasts beautiful granite counters, stainless steel appliances, access to the back patio as well as to the game room! Each guest bedroom has plenty of room for your belongings! The primary bedroom has great built-ins with a gorgeous half bathroom! The backyard has several trees to provide shade for all your outdoor entertaining! Alley access providing a 2-car carport and space for storage.
- Type:
- Single Family
- Sq.Ft.:
- 3,277
- Status:
- Active
- Beds:
- 4
- Lot size:
- 0.2 Acres
- Year built:
- 1981
- Baths:
- 3.00
- MLS#:
- 20690205
- Subdivision:
- Lytle Place
ADDITIONAL INFORMATION
Updated with fresh paint, beautifully updated kitchen with stainless steel appliances and much more! Beautiful and well maintained 4 bedroom , 2.5 bath, patio home with lots of updates through out. Hidden away in a private and secluded paradise. Separate formal dining, 2 fireplaces, one see through fireplace in the Primary bedroom with a very spacious and luxurious bathroom with separate shower and garden tub. Lytle Place HOA includes maintenance of the grounds, pool, tennis courts and parking area. Hurry this property won't be available for long!
- Type:
- Single Family
- Sq.Ft.:
- 3,870
- Status:
- Active
- Beds:
- 4
- Lot size:
- 0.36 Acres
- Year built:
- 1938
- Baths:
- 2.00
- MLS#:
- 20696522
- Subdivision:
- Abilene Heights
ADDITIONAL INFORMATION
Investment Opportunity! Live in the main house, while renting out the units! The main house has 4 bedrooms, 2 full bathrooms, large kitchen, and a spacious living room. Featuring wood and tile flooring, a great dining room with french doors leading to the living room with another set of french doors leading to the front entrance with great built-ins! The main house and each unit have a Class 4 roof. There are four units each with 1 bedroom, 1 bathroom, living room and kitchen. Each unit comes with microwave, fridge, electric range, stand up shower, and 2 AC wall units! Located less than a block away from ACU!
$329,900
4633 Catclaw Drive Abilene, TX 79606
- Type:
- Single Family
- Sq.Ft.:
- 2,576
- Status:
- Active
- Beds:
- 3
- Lot size:
- 0.29 Acres
- Year built:
- 1985
- Baths:
- 3.00
- MLS#:
- 20695475
- Subdivision:
- Royal Crest
ADDITIONAL INFORMATION
Welcome to this enchanting home with 3 spacious bedrooms, 2 full bathrooms & 1 half bath. This meticulously kept home has many updates throughout and is move in ready. With beautiful granite countertops, stainless steel appliances, an induction cooktop, breakfast bar and breakfast nook in the kitchen. There are 2 living areas with built ins including a desk, a wet bar, and a beautiful fireplace. There is also a formal dining area. The large master bedroom suite includes stylish barn doors, separate closets, a large soaking tub, stall shower, and separate vanities. If that isnât enough there is an extra room that could be used as an office, playroom, or just about whatever you might need. AND.. you can enjoy the added room on the back which isnât included in the square footage for an enclosed porch or add an ac and you could have an extra room. Conveniently located to shopping, restaurants, schools, and Dyess Air Force Base.
$289,000
7332 Connor Road Abilene, TX 79602
- Type:
- Single Family
- Sq.Ft.:
- 1,650
- Status:
- Active
- Beds:
- 4
- Lot size:
- 0.16 Acres
- Year built:
- 2019
- Baths:
- 2.00
- MLS#:
- 20696255
- Subdivision:
- Carriage Hills Add
ADDITIONAL INFORMATION
House has white rock and a brownish brick. The house will have a Sundowner trailer in the driveway.
$245,000
1026 Baylor Drive Abilene, TX 79602
- Type:
- Single Family
- Sq.Ft.:
- 1,700
- Status:
- Active
- Beds:
- 4
- Lot size:
- 0.17 Acres
- Year built:
- 1981
- Baths:
- 2.00
- MLS#:
- 20687369
- Subdivision:
- Lytle Shores South
ADDITIONAL INFORMATION
NEW UPDATES! This home has been pre-inspected. Up to date with foundation repairs needed and includes transferable warranty. HVAC system has new compressor, has been serviced and cleaned, and has new ducting to help with better heating, cooling, and overall air flow. Sellers have added extra insulation to help with higher energy efficiency. 1026 Baylor is one of the largest homes located in Lytle Shores South. Enjoy the convenience of nearby amenities while savoring the tranquility of a residential setting. This home effortlessly combines classic appeal with modern comforts, making it an ideal haven for families and individuals alike. From the moment you arrive a spacious driveway leads to a covered front porch providing a perfect spot to enjoy your morning coffee or to greet guests. The open-concept living and dining area boasts abundant natural light, thanks to large dining room windows and an open floor plan. The living room is perfect for relaxing, featuring a cozy fireplace that adds a touch of elegance and comfort. Large windows provide a view of the backyard, creating a seamless indoor-outdoor living experience.
- Type:
- Single Family
- Sq.Ft.:
- 2,470
- Status:
- Active
- Beds:
- 4
- Lot size:
- 0.32 Acres
- Year built:
- 1978
- Baths:
- 2.00
- MLS#:
- 20695131
- Subdivision:
- Hedges Add
ADDITIONAL INFORMATION
Sited on a landscaped 0.32 acre lot in the Austin Elementary School district, 3901 High Meadows has been meticulously maintained. The house features two living areas and two dining areas with an additional flex room adjacent to the master suite. Vaulted ceilings in the front rooms provides natural light. The kitchen amenities include dual sinks, an electric cooktop, double oven, dishwasher, built-in microwave, granite countertops and an abundance of cabinet space. New carpet, paint and molding in the three smaller bedrooms. Large oak tree in the back yard shades the majority of the back yard and patio. Oversized wood-burning fireplace on the patio. Rear entry garage with a large back driveway, additional storage building and carport. Brick perimeter fence around the entire back yard.
$205,000
1126 Grand Avenue Abilene, TX 79605
- Type:
- Single Family
- Sq.Ft.:
- 1,624
- Status:
- Active
- Beds:
- 3
- Lot size:
- 0.19 Acres
- Year built:
- 1926
- Baths:
- 2.00
- MLS#:
- 20691094
- Subdivision:
- Highland Add
ADDITIONAL INFORMATION
This is it, the perfect place to call home. With 3 bedrooms and 2 full baths, it's sure to please. The spacious living room offers plenty of natural light and a ventless gas fireplace! The kitchen has tons of storage and counter space, enough room for a dining table, and stainless steel appliances. The updated bathrooms each offer a spa-like feel, one with a walk-in tiled shower and the other with an accessible walk-in tub. The primary bedroom is very large. The second living area could easily double as a home office, it's the perfect flex space. Outdoors you'll find 2 storage sheds, space to park an RV, mature shade trees, and a new fence. Don't miss out on this great opportunity.
$379,900
5325 Springwater Abilene, TX 79606
- Type:
- Single Family
- Sq.Ft.:
- 2,500
- Status:
- Active
- Beds:
- 4
- Lot size:
- 0.25 Acres
- Year built:
- 2009
- Baths:
- 3.00
- MLS#:
- 20693641
- Subdivision:
- Southern Meadows Add
ADDITIONAL INFORMATION
This meticulously maintained two-story home offers four generously sized bedrooms and 2.5 bathrooms, providing ample space for comfortable living. The property features a large backyard perfect for entertaining or relaxation. The seller will include essential appliances such as the refrigerator. Additionally, the garage has been thoughtfully converted into two functional office spaces, making it ideal for remote work or creative projects. With its well-kept condition and versatile layout, this property is a great choice for a family or anyone needing extra office space
- Type:
- Single Family
- Sq.Ft.:
- 1,825
- Status:
- Active
- Beds:
- 3
- Lot size:
- 0.19 Acres
- Year built:
- 1955
- Baths:
- 2.00
- MLS#:
- 20693801
- Subdivision:
- Wychwood Add
ADDITIONAL INFORMATION
Welcome to 1709 S Willis! This updated 3-bedroom, 2-bathroom home offers comfort and convenience in a prime location. Featuring new carpet throughout, the home also boasts laminate wood flooring in the dining area and tile in the wet areas. The kitchen comes equipped with a refrigerator, and the home includes a washer and dryer for added ease. Enjoy the benefits of a 2-car garage and an extra-large utility room that can double as a home office. The backyard features ample shade for relaxing and includes an 8x10 storage shed for your convenience. This property offers ample space and functionality, perfect for families or professionals. Don't miss your chance to make this your new home. Schedule a tour today!
- Type:
- Single Family
- Sq.Ft.:
- 1,161
- Status:
- Active
- Beds:
- 2
- Lot size:
- 0.18 Acres
- Year built:
- 1960
- Baths:
- 1.00
- MLS#:
- 20693930
- Subdivision:
- Live Oaks Add
ADDITIONAL INFORMATION
Investors, this is your chance to grab a bargain! Currently rented for $950 a month, this cute 2 bed, 1 bath home is near Hendrick hospital and Hardin-Simmons University. Pretty oak cabinets in kitchen. Large master suite. Call today! To be sold AS IS. Good Condition.
- Type:
- Single Family
- Sq.Ft.:
- 2,205
- Status:
- Active
- Beds:
- 3
- Lot size:
- 0.27 Acres
- Year built:
- 1978
- Baths:
- 2.00
- MLS#:
- 20691855
- Subdivision:
- Woodlake
ADDITIONAL INFORMATION
Step into this cozy, custom designed home in the Woodlake Subdivision! With 3 bedrooms, 2 baths and 2 living areas, guests are greeted by a unique and inviting residence radiating warmth and elegance. The spacious main living area features a wood burning fireplace and a split bedroom layout for privacy. A culinary enthusiast's delight, the chef's kitchen is equipped with luxurious granite countertops and double ovens. Additionally, a refined office and a sunlit garden room provide views of a verdant, landscaped yard with large shade trees offering relief from those hot summer days. New roof 8-24.
$199,900
3251 Sherry Lane Abilene, TX 79603
- Type:
- Single Family
- Sq.Ft.:
- 1,842
- Status:
- Active
- Beds:
- 3
- Lot size:
- 0.17 Acres
- Year built:
- 1959
- Baths:
- 3.00
- MLS#:
- 20693424
- Subdivision:
- Green Acres
ADDITIONAL INFORMATION
This beautifully well-kept home features plenty of space, along with Jack N Jill bath, huge Living area and nice fireplace. Also, spacious bathrooms and plenty bathrooms for the whole family. The privacy-fenced yard and shed offers a great outdoor space for entertaining with plenty of shade.
$584,900
244 Key Lane Abilene, TX 70602
- Type:
- Single Family
- Sq.Ft.:
- 1,853
- Status:
- Active
- Beds:
- 3
- Lot size:
- 10.49 Acres
- Year built:
- 2023
- Baths:
- 2.00
- MLS#:
- 20692549
- Subdivision:
- None
ADDITIONAL INFORMATION
Welcome to this beautiful 3-bedroom, 2-bath home situated on 10 fully fenced acres,Located just outside the city limits and in Wylie ISD. Featuring stylish vinyl plank flooring, granite countertops, and custom cabinets, the kitchen is equipped with stainless steel appliances, including a gas range. The living room boasts a wood-burning fireplace with a gas starter and large windows that fill the space with natural light. The primary suite offers dual sinks, a soaking tub, a tiled shower, and a custom closet. Additional amenities include a dog wash station in the laundry room and an RV setup with electric, water, and septic. The property also includes a stock tank, making it perfect for those seeking a blend of modern comfort and serene country living.
- Type:
- Single Family
- Sq.Ft.:
- 1,416
- Status:
- Active
- Beds:
- 3
- Lot size:
- 0.17 Acres
- Year built:
- 1949
- Baths:
- 2.00
- MLS#:
- 20691882
- Subdivision:
- Arthel Henson
ADDITIONAL INFORMATION
Stunning Updated Home with Modern Open Floor Plan! Discover this beautifully updated 3-bedroom, 2-bath home in the heart of Abilene, TX. Featuring modern amenities and a one-car garage on a charming corner lot. The open floor plan seamlessly connects the living, dining, and kitchen areas, perfect for entertaining and daily life. Luxury vinyl flooring throughout adds elegance and easy maintenance. The updated kitchen includes sleek countertops, modern cabinetry, and state-of-the-art appliances, perfect for any culinary enthusiast. The dining area flows effortlessly into a spacious, naturally lit living room. The master bedroom provides a peaceful retreat with ample closet space. Two additional bedrooms offer flexibility for guests or a home office. Both bathrooms feature stylish, modern finishes. Outside, the corner lot offers ample yard space and potential for landscaping or garden projects. Move-in ready and waiting for you!
- Type:
- Single Family
- Sq.Ft.:
- 1,642
- Status:
- Active
- Beds:
- 3
- Lot size:
- 0.22 Acres
- Year built:
- 2024
- Baths:
- 2.00
- MLS#:
- 20692628
- Subdivision:
- Carriage Hills Add
ADDITIONAL INFORMATION
Agent related to owner. BUILDER IS OFFERING $2500 IN SELLER CONCESSIONS! New Lantrip's Custom Home in the Carriage Hills subdivision near Lake Kirby. This home boasts 3 bedrooms, 2 baths, and a dedicated office space. Step inside to an open-concept floor plan that seamlessly blends style and functionality. The kitchen is a chef's delight, featuring custom cabinets, granite countertops, a convenient corner pantry, and a central island with sink. The ownerâs suite includes a soaking tub, separate shower, and walk-in closet. Outside, the property is landscaped both in the front and back, and includes a privacy fence. Builder will provide a StrucSure 2-10 warranty. Estimated completion- November 2024.
- Type:
- Single Family
- Sq.Ft.:
- 1,726
- Status:
- Active
- Beds:
- 4
- Lot size:
- 0.22 Acres
- Year built:
- 2024
- Baths:
- 2.00
- MLS#:
- 20692591
- Subdivision:
- Carriage Hills Add
ADDITIONAL INFORMATION
Agent related to owner. BUILDER IS OFFERING $2500 IN SELLER CONCESSIONS! Welcome home to Carriage Hills. This new Lantrip's Custom Home boasts 4 bedrooms and 2 bathrooms, designed with a split bedroom layout. Step inside to an open-concept living space where the kitchen features granite countertops and custom cabinets with soft-close hinges. The living room is centered around a cozy electric fireplace that adds warmth and charm to the space. The ownerâs suite offers a free-standing tub, separate walk-in shower, dual vanities, and separate closets. The outside is landscaped in front and back yards with a privacy fence. Builder will provide a StrucSure 2-10 warranty. Estimated completion- November 2024.
- Type:
- Single Family
- Sq.Ft.:
- 1,708
- Status:
- Active
- Beds:
- 4
- Lot size:
- 0.17 Acres
- Year built:
- 2024
- Baths:
- 2.00
- MLS#:
- 20692563
- Subdivision:
- Carriage Hills Add
ADDITIONAL INFORMATION
Agent related to owner. BUILDER IS OFFERING $2500 IN SELLER CONCESSIONS! Welcome to your dream home, nestled in the desirable Carriage Hills Subdivision. This new Lantrip's Custom Home offers a perfect blend of modern elegance and comfortable living. Step inside this 4-bedroom, 2-bathroom gem and be greeted by an inviting open-concept layout with a split bedroom design. The home features an electric fireplace and vinyl flooring throughout. The heart of the home is the kitchen, boasting custom cabinets with soft-close hinges, granite countertops, and ample space for culinary creations. The ownerâs suite is complete with a free-standing tub, a separate walk-in shower, and a spacious closet. Enjoy your morning coffee or evening relaxation on the large covered back porch. Landscaping in front and back, and a privacy fence are included. Builder will include a StrucSure 2-10 Warranty. Estimated completion- November 2024
- Type:
- Single Family
- Sq.Ft.:
- 1,870
- Status:
- Active
- Beds:
- 4
- Lot size:
- 0.2 Acres
- Year built:
- 2017
- Baths:
- 2.00
- MLS#:
- 20690312
- Subdivision:
- Southlake Estates
ADDITIONAL INFORMATION
Fantastic home in Southlake Estates! In an ideal location just minutes from dining and entertainment, this well maintained, 4 bedroom, 2 bath home has awesome curb appeal that continues throughout. As you enter the open living space, rich wood look tile flooring and a stone fronted fireplace create a warm welcome. The Island lay out kitchen is accented with Granite countertops, a full stainless steel appliance package, and double ovens, making meal prep and meal time an enjoyable part of your day. The split bedroom arrangement provides for a secluded primary that is ensuite. Features include double sinks, a soaking tub, stand alone shower and a great walk in closet. The remaining 3 bedrooms are conveniently located in the main hall, and all have plenty of storage. Outdoor living is a bonus with a large, fenced yard, and a covered front porch and back patio. Come check it out! And be the lucky person that gets to call this place home!
$548,000
6 Contour Drive Abilene, TX 79606
- Type:
- Single Family
- Sq.Ft.:
- 2,920
- Status:
- Active
- Beds:
- 5
- Lot size:
- 0.5 Acres
- Year built:
- 2006
- Baths:
- 3.00
- MLS#:
- 20689147
- Subdivision:
- Vista Ridge Estates Add
ADDITIONAL INFORMATION
Welcome to your dream home! Nestled in a tranquil cul-de-sac, this elegant residence offers the perfect blend of luxury and functionality. With 5 spacious bedrooms and 2.5 baths, this home is designed to cater to your every need! The main level features four generously-sized bedrooms, perfect for family members or guests. A state-of-the-art kitchen equipped with granite countertops, and an eat-in area, stainless appliances and custom cabinetry, refrigerator stays. A beautiful formal dining area, ideal for hosting dinner parties and family gatherings, accented with crown molding and brick archways. Expansive living spaces provide the perfect setting for entertaining. Cozy up to the charming brick fireplace on cooler evenings. Additional upstairs room with attached half bath that can serve as a 5th bedroom, allowing you to customize the layout to suit your lifestyle. Enjoy a large covered patio with a fully equipped outdoor kitchen, complete with a grill, sink, and mini fridge.

The data relating to real estate for sale on this web site comes in part from the Broker Reciprocity Program of the NTREIS Multiple Listing Service. Real estate listings held by brokerage firms other than this broker are marked with the Broker Reciprocity logo and detailed information about them includes the name of the listing brokers. ©2024 North Texas Real Estate Information Systems
Abilene Real Estate
The median home value in Abilene, TX is $173,400. This is lower than the county median home value of $181,800. The national median home value is $338,100. The average price of homes sold in Abilene, TX is $173,400. Approximately 48.2% of Abilene homes are owned, compared to 40.16% rented, while 11.64% are vacant. Abilene real estate listings include condos, townhomes, and single family homes for sale. Commercial properties are also available. If you see a property you’re interested in, contact a Abilene real estate agent to arrange a tour today!
Abilene, Texas has a population of 125,474. Abilene is less family-centric than the surrounding county with 31.07% of the households containing married families with children. The county average for households married with children is 32.4%.
The median household income in Abilene, Texas is $54,493. The median household income for the surrounding county is $57,811 compared to the national median of $69,021. The median age of people living in Abilene is 32.1 years.
Abilene Weather
The average high temperature in July is 94.6 degrees, with an average low temperature in January of 31.5 degrees. The average rainfall is approximately 25.9 inches per year, with 3.4 inches of snow per year.
