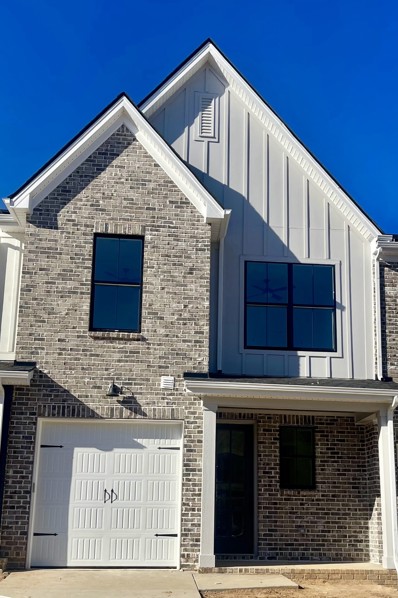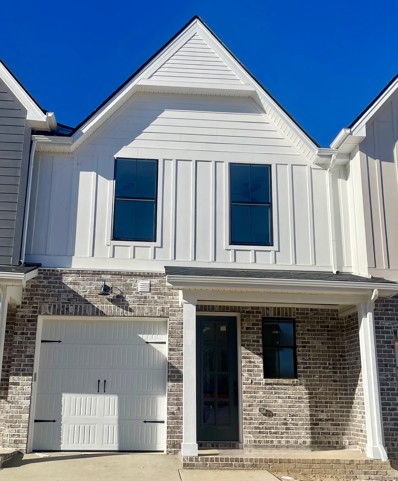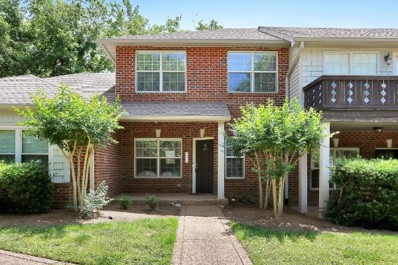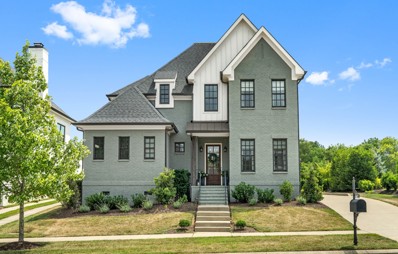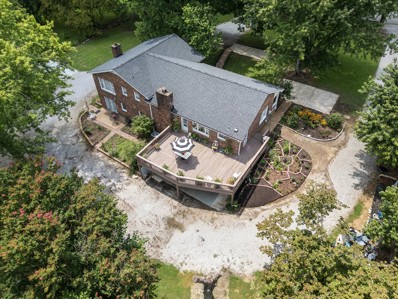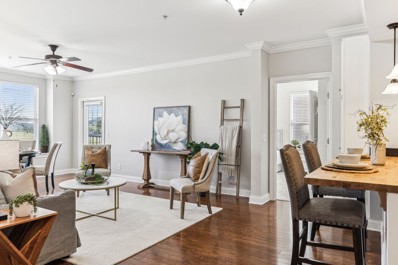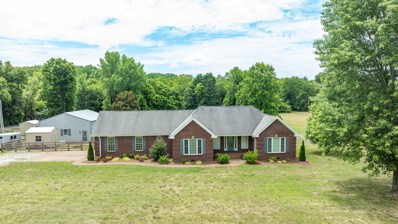Thompsons Station TN Homes for Sale
- Type:
- Single Family
- Sq.Ft.:
- 3,685
- Status:
- Active
- Beds:
- 5
- Lot size:
- 0.3 Acres
- Year built:
- 2024
- Baths:
- 5.00
- MLS#:
- 2704959
- Subdivision:
- Fairhaven
ADDITIONAL INFORMATION
Fairhaven -Luxury Series by Dream Finders Homes: THE FOXMOOR PLAN. Set amongst private woods and green open fields in charming Thompson’s Station, TN, is an exclusive GATED community, Fairhaven. With only 49 homesites.... It’s all about location here folks AND limited availability. Come home to the luxury of a country setting with the convenience of quick access to I-840 & I-65, placing you just 10 minutes from Historic downtown Franklin, TN and 30 minutes from unique shops & fine dining downtown Nashville. When at home enjoy having Williamson County rec center-Bethesda Rd just a walk away with outdoor amenities completed: Soccer Fields, Tennis Courts, Pickleball, Volley Ball and Coming Soon 2025: Indoor pool, library, racket ball, gym, classrooms. Don't forget to check out the links and documents attached at the bottom of this listing. They Include: Video tours of Thompson's Station and Foxmoor furnished model home, places to see around town, Fairhaven website with seller incentives associated with preferred lender and more. *Pictures are stock photo of model home**
- Type:
- Loft Style
- Sq.Ft.:
- 1,795
- Status:
- Active
- Beds:
- 2
- Year built:
- 2024
- Baths:
- 3.00
- MLS#:
- 2704571
- Subdivision:
- Tollgate Village
ADDITIONAL INFORMATION
**INNER UNIT** Tollgate Village Town Center", New Construction ready December 2024,The Highland II is a beautiful 1795 square foot, 2-level Loft Condo Located above a first floor Office/Retail space.This property has Beautiful Contemporary open living space with a Superb 2nd Storry deck off the kitchen area. The open floor plan offers a Gourmet Kitchen, Great Room, Dining Room Eat-at kitchen Island. Upstairs are 2 Beautiful Bedrooms each having its own dedicated bathrooms. This gorgeous condo has a total of 2 full baths and 1 half bath. Don't let this one get away. HOA includes 1 gig internet through United Cable. You can walk to the Tollgate Restaurants and Coffe shops..
- Type:
- Single Family
- Sq.Ft.:
- 3,375
- Status:
- Active
- Beds:
- 5
- Lot size:
- 0.24 Acres
- Year built:
- 2017
- Baths:
- 4.00
- MLS#:
- 2705082
- Subdivision:
- Brixworth Ph2 Sec2
ADDITIONAL INFORMATION
Charming 5-Bedroom, 4-Full Bath Home on Quiet Cul-de-Sac with lots of upgrades. This beautifully designed 2-story open floor plan features a formal dining room, great room with a cozy fireplace and nook for office space, providing ample space for both entertaining and relaxation .Pre wire for 5.1 Home theater system in the main living room. The main level includes a guest room with a full bath, ideal for visitors. The chef's kitchen boasts a gas cooktop, large island, Refrigerator and a spacious pantry, perfect for culinary enthusiasts. On the second level, you’ll find the primary suite, along with three additional spacious bedrooms, each with a walk-in closet. The upstairs features an open loft area with brand-new flooring and Laundry room comes with Washer & Dryer. Step outside to enjoy the private, tree-lined backyard with an extended patio, perfect for outdoor gatherings or enjoying quiet evenings. Extra-long garage for additional storage or workspace with 240V Outlet.
- Type:
- Townhouse
- Sq.Ft.:
- 1,725
- Status:
- Active
- Beds:
- 3
- Year built:
- 2023
- Baths:
- 3.00
- MLS#:
- 2704058
- Subdivision:
- Canterbury
ADDITIONAL INFORMATION
The Beckett by Willow Branch Homes located in Canterbury's newest section, Alexander. The first floor features an open Living/Dining and Kitchen, Powder Room that leads to covered Patio with outdoor Storage, and a 1 Car Garage. The second floor boasts the Owner's En-Suite Retreat, two additional Bedrooms, and full Bath. The home features Quartz Countertops, soft-close Cabinets in Kitchen and Baths, HW Floors in living areas and staircase, Large Tiled Shower in Owners Bath, and so much more!! Buyer to verify all pertinent information. See media section for Matterport of plan and document section for selections. Marketing matterport is of floor plan and not actual unit - ALL PHOTOS & VIDEOS ARE FROM ANOTHER UNIT WITH A SIMILAR FLOOR PLAN. Model home open daily.
- Type:
- Townhouse
- Sq.Ft.:
- 1,725
- Status:
- Active
- Beds:
- 3
- Year built:
- 2023
- Baths:
- 3.00
- MLS#:
- 2703834
- Subdivision:
- Canterbury
ADDITIONAL INFORMATION
The Beckett by Willow Branch Homes located in Canterbury's new section, Alexander. The first floor features an open Living/Dining and Kitchen that leads to covered Patio, Powder Room, and a 1 Car Garage. The second floor boasts the Owner's En-Suite Retreat, two additional Bedrooms, and full Bath. The home features Quartz Countertops, soft-close Cabinets and Drawers in Kitchen and Baths, HW Floors in living areas and staircase, Large Tiled Shower in Owners Bath, and so much more!! Buyer to verify all pertinent information. See media section for Matterport of plan and document section for selections. Marketing matterport is of floor plan and not actual unit - ALL PHOTOS & VIDEOS ARE FROM ANOTHER UNIT WITH A SIMILAR FLOOR PLAN. Please contact agents for design selections & details
- Type:
- Single Family
- Sq.Ft.:
- 3,382
- Status:
- Active
- Beds:
- 5
- Lot size:
- 0.29 Acres
- Year built:
- 2018
- Baths:
- 5.00
- MLS#:
- 2702313
- Subdivision:
- Bridgemore Village Sec 7
ADDITIONAL INFORMATION
ABSOLUTELY STUNNING IN A GORGEOUS WILLIAMSON COUNTY COMMUNITY. ALL BRICK MODERN SPACIOUS 5 BDRM WITH~3 CAR GARAGE WITH EXTENDED DRIVEWAY, OFFICE OR 3RD BEDROOM ON THE MAIN FL~8 FT DOORS, OPENED GOURMET KITCHEN WITH ISLAND,CUSTOM CABINETS THRU OUT, WALK IN PANTRY, STAINED AND FINISHED HARDWOODS, GRANITE IN KIT&BTHS, OPEN LIVING FLOOR PLAN. LARGE BONUS ROOM ABOVE GARAGE. COVERED BACK PORCH, NEW K-8 SCHOOL IN THE NEIGHBORHOOD, LEVEL LOT. THOPSON’S STSTION ELEMENTARY AND MIDDLE ARE WALKING DISTANCE.
- Type:
- Townhouse
- Sq.Ft.:
- 1,925
- Status:
- Active
- Beds:
- 5
- Lot size:
- 0.07 Acres
- Baths:
- 3.00
- MLS#:
- 2751748
- Subdivision:
- Fields Of Canterbury Sec19
ADDITIONAL INFORMATION
The Biltmore by Willow Branch Homes is located in the new section, Alexander in Canterbury. The first floor includes an open Living/Dining and Kitchen, Powder Room, Owners Retreat, Covered Porch, and a 1 Car Garage. The second floor boasts a bonus/loft area, two additional Bedrooms, full Bath, and unfinished Storage. The home features Quartz Countertops, soft-close Cabinets in Kitchen and Baths, HW Floors in living areas, staircase and Owner's Retreat, Large Tiled Shower in Owners Bath, and so much more!! See pictures of selections in Documents. Buyer to verify all pertinent information
- Type:
- Townhouse
- Sq.Ft.:
- 1,158
- Status:
- Active
- Beds:
- 2
- Year built:
- 2003
- Baths:
- 3.00
- MLS#:
- 2698046
- Subdivision:
- Cherry Glen Condo Sec 2
ADDITIONAL INFORMATION
Why wait for rates to drop any further? Ask me about our PREFERRED LENDER INCENTIVES(rate buy down or money towards closing costs). Presenting this beautifully updated 2-bedroom condo in Thompson Station. The main level features new renovations with hardwood floors, complemented by a refreshed kitchen with new countertops and a stylish backsplash. The stairs and upstairs bedrooms boast brand-new carpeting. Both bathrooms have been fully renovated, with the main bathroom featuring a luxurious walk-in shower. Additional features include a convenient storage space under the stairs and a built-in security system for added peace of mind.
- Type:
- Single Family
- Sq.Ft.:
- 2,180
- Status:
- Active
- Beds:
- 3
- Lot size:
- 0.33 Acres
- Year built:
- 2003
- Baths:
- 2.00
- MLS#:
- 2747670
- Subdivision:
- Crowne Pointe Sec 7
ADDITIONAL INFORMATION
Welcome Home to 2776 Jutes Dr! * 3 bedrooms on Main Level * Bonus Room over garage * Corner Lot next to culdesac * 2 Car Garage with Pedestrian Door. * New carpet on Main Floor * Hardwoods have been refinished * Conveniently located near excellent schools, retail, grocery stores, and parks * Located near the new June Lake Development & June Lake Blvd/I-65 entrance
$1,199,900
4034 Kathie Dr Thompsons Station, TN 37179
- Type:
- Single Family
- Sq.Ft.:
- 3,410
- Status:
- Active
- Beds:
- 5
- Year built:
- 2024
- Baths:
- 4.00
- MLS#:
- 2697251
- Subdivision:
- Fountain View
ADDITIONAL INFORMATION
New Village Lifestyle Neighborhood in Thompson's Station! Fountain View is a walkable neighborhood that will feature amenities such as restaurants, retail, pickleball complex, and much more! We are also now the new home of Thompson's Station Town Hall. The Grayson floorplan features a separate Dining Room off the Kitchen, open Living and Kitchen with island great for entertaining as well as Butler's area! ! Primary suite on main floor with spacious closet, double vanities, separate shower and soaking tub. The upstairs offers 4 bedrooms, full bath, Jack & Jill bath , and huge bonus room. The front porch and back patio offer a great space to relax or entertain!
$1,299,900
4030 Kathie Dr Thompsons Station, TN 37179
- Type:
- Single Family
- Sq.Ft.:
- 3,693
- Status:
- Active
- Beds:
- 4
- Year built:
- 2024
- Baths:
- 5.00
- MLS#:
- 2697169
- Subdivision:
- Fountain View
ADDITIONAL INFORMATION
New Village Lifestyle Neighborhood in Thompson's Station! Fountain View is a walkable neighborhood that will feature amenities such as restaurants, retail, pickleball complex, and much more! We are also now the new home of Thompson's Station Town Hall. The Jane Ann floorplan features open Living, Kitchen and Dining. The Primary Bath has a separate shower and tub with double vanity. Upstairs you will find a huge bonus room and laundry room . The spacious secondary bedrooms each have their own bath! One front bedroom offers a beautiful private deck to relax on! Great outdoor living space on the back patio also!
- Type:
- Single Family
- Sq.Ft.:
- 2,811
- Status:
- Active
- Beds:
- 4
- Lot size:
- 0.25 Acres
- Year built:
- 2005
- Baths:
- 3.00
- MLS#:
- 2695993
- Subdivision:
- Brixworth Ph 1 Sec 1
ADDITIONAL INFORMATION
Bring offers! Introducing this beautiful 4 bd, 2.5 ba home, with thoughtfully designed improvements for both style and comfort. The main floor features a spacious primary suite offering a private retreat w/easy access to the heart of the home. Entertain in the formal dining room, fabulous great room or upstairs bonus area w/dry bar. Custom built-ins and new, high end tile flooring add sophistication and practical storage throughout the home. Step outside to your private outdoor living space, where you'll find a gourmet hibachi grill, perfect for al fresco dining. The privacy fence ensures seclusion, while the front porch welcomes you home. Conveniently located in the Brixworth Community in Williamson County, it is close to all amenities, schools and highways. Don't miss out on the opportunity to have it all! Schedule your showing today.
- Type:
- Single Family
- Sq.Ft.:
- 3,571
- Status:
- Active
- Beds:
- 4
- Lot size:
- 0.23 Acres
- Year built:
- 2017
- Baths:
- 4.00
- MLS#:
- 2699082
- Subdivision:
- Allenwood
ADDITIONAL INFORMATION
This charming 4-bedroom, 4-bath home in the Allenwood subdivision of Thompson's Station, 37179 is in a sought-after school district & offers modern updates with timeless appeal. Move-in ready, the home features newly refinished hardwood floors and brand-new hardwood in the bedrooms, along with fresh paint throughout for a bright, airy atmosphere. The kitchen & dining areas boast soaring ceilings, a large island, a walk-in pantry, and ample cabinetry. The living room includes a newly tiled fireplace, a wood mantel, and modern lighting. The main-floor primary bedroom has a spacious bath with a soaking tub, dual vanities, and a large walk-in closet. A remodeled guest bath and a private office with storage complete the main level. Upstairs, two bedrooms each have private baths, plus a bonus room that could serve as a 5th bedroom. Enjoy the covered porch overlooking farmland and a newly fenced backyard. The crawl space is fully encapsulated.
- Type:
- Single Family
- Sq.Ft.:
- 3,153
- Status:
- Active
- Beds:
- 3
- Lot size:
- 0.37 Acres
- Year built:
- 1999
- Baths:
- 3.00
- MLS#:
- 2695211
- Subdivision:
- Crowne Pointe Sec 4
ADDITIONAL INFORMATION
3 bedroom home but the basement can be used as an in law/teen suite! Basement is set up like a studio apartment with it's own bathroom.This stunning property boasts an open floor plan, flooded with beautiful natural light in a quiet friendly neighborhood. The fresh paint throughout the entire home provides a clean canvas for your personal touch! Conveniently located near excellent schools, retail, grocery stores, and parks. Featuring an oversized driveway and garages accommodating 3-4 cars, with 8’ clearance garage doors and a carport under the deck, it's perfect for entertaining! The finished basement is a showstopper with custom built shelves & cabinets, a kitchenette, and a home theater equipped with 5.1 surround sound for your entertainment needs. Enjoy the updated kitchen featuring granite countertops and Shaker cabinets, complemented by brand new stainless appliances and sink. The new Berber carpet in the bonus room adds a cozy touch. New roof and 6” gutters installed in 2021.
- Type:
- Townhouse
- Sq.Ft.:
- 1,725
- Status:
- Active
- Beds:
- 3
- Lot size:
- 0.06 Acres
- Year built:
- 2016
- Baths:
- 3.00
- MLS#:
- 2706492
- Subdivision:
- Fields Of Canterbury Sec9b
ADDITIONAL INFORMATION
Beautiful, spacious townhome with many recent updates! 3 bedrooms and 2.5 baths. Engineered hardwoods throughout and just added hardwoods to upstairs bedrooms. New, custom wood closets, private, fenced back yard with covered patio. New paint throughout. New hot water heater in 2023, new microwave, 2 new thermostats, stainless steel appliances, washer and dryer to convey. 1 car garage. Community pool. Great location with Williamson County schools!
- Type:
- Single Family
- Sq.Ft.:
- 2,764
- Status:
- Active
- Beds:
- 4
- Lot size:
- 0.46 Acres
- Year built:
- 1999
- Baths:
- 3.00
- MLS#:
- 2692388
- Subdivision:
- Cameron Farms Sec 9
ADDITIONAL INFORMATION
Check out this stunning 4 bedroom, 2 and a half bath home on almost 1/2 acre with NO BACKYARD NEIGHBORS! With granite countertops, updated roof (2016), HVAC (upstairs 2017, downstairs 2021), and windows (upstairs 2018, downstairs 2022), this home is sure to impress. The bonus room can double as a fifth bedroom or can be used as a secondary living space. Nestled near June Lake, Spring Hill, and Thompson Station, one can enjoy the local amenities, but it's still only a short drive to downtown Nashville.
- Type:
- Single Family
- Sq.Ft.:
- 2,923
- Status:
- Active
- Beds:
- 4
- Lot size:
- 2.45 Acres
- Year built:
- 1978
- Baths:
- 3.00
- MLS#:
- 2686256
ADDITIONAL INFORMATION
**Up to 1% lender credit with preferred lender!! Charming mini-farm with in-law suite in Williamson Co.! Tons of potential w/ this lovely 2.5 acre farm centrally located - mins from 840/65 & the new June Lake development, and less than 20 min to downtown Franklin. Main residence features an open floor plan w/ abundant natural light, 3 beds/2 bath, new kitchen, new floors, fresh paint, 8 new windows, & newer roof/HVAC/water heater. The cozy basement apartment for income or multi-generational living boasts a separate entrance w/ porch, 1 bed/1 bath, eat-in kitchen, living room, ample storage & huge storm shelter. **Potential to parcel off land to build **Circular driveway **28'x61' brick workshop/garage includes an office space **Fenced and ready for horses/cows **Separate area for chickens *Watch a stunning TN sunrise/sunset from the covered front porch & large back deck - you are sure to enjoy every moment here. If farm life near shopping & restaurants is calling, you must see this!
- Type:
- Single Family
- Sq.Ft.:
- 2,154
- Status:
- Active
- Beds:
- 3
- Lot size:
- 0.21 Acres
- Year built:
- 2003
- Baths:
- 3.00
- MLS#:
- 2680264
- Subdivision:
- Newport Crossing Sec 5
ADDITIONAL INFORMATION
Discover this beautifully redesigned 3-bedroom, 2.5-bath home by Wedgewood Homes, nestled in the serene city of Thompsons Station, TN. Built in 2003, this residence features a luxurious master suite with a stunning master bathroom, complete with modern fixtures and a spacious walk-in shower. The newly designed living area boasts fresh interior paint and elegant new flooring, creating a warm and inviting atmosphere. The kitchen is a host's dream with granite counter tops and brand-new stainless steel appliances. Additionally, a versatile bonus room above the garage offers extra space that the whole family can enjoy. Enjoy the tranquility of this quiet neighborhood while relishing in the stylish upgrades throughout the home. This is your opportunity to own a piece of timeless beauty and contemporary luxury.
- Type:
- Single Family
- Sq.Ft.:
- 2,400
- Status:
- Active
- Beds:
- 3
- Lot size:
- 1.75 Acres
- Year built:
- 1992
- Baths:
- 3.00
- MLS#:
- 2708324
- Subdivision:
- Village At Thompson Sta
ADDITIONAL INFORMATION
Fantastic home on almost 2 acres in Thompson's Station with no HOA! Hardwood floors, Fireplace, Central Vac, Dual HVAC, Wood Plantation Blinds, Hot tub, Huge covered Patio. Fully encapsulated crawl space. All appliances included.Tree-lined yard gives privacy and beauty with huge dogwoods, magnolia, etc. Fantastic neighbors! Working Intercom. Soft-Close Cabinets. Huge Bonus Room. Above-Ground pool can stay or go. 5 Minutes to Groceries, Farmer's Market, Coffee House, Gas, Church!
- Type:
- Single Family
- Sq.Ft.:
- 2,436
- Status:
- Active
- Beds:
- 3
- Lot size:
- 0.13 Acres
- Year built:
- 2018
- Baths:
- 3.00
- MLS#:
- 2676642
- Subdivision:
- Tollgate Village Sec15
ADDITIONAL INFORMATION
This pristine 3 Bed/2.5 Bath home in the highly desired lifestyle community Tollgate Village is sold by original owner. Features: Granite countertops and ceramic tile floors in upstairs bathrooms Roomy bedrooms, Master bedroom with balcony access, separate shower, tub, and 9x13 closet Finished wood floors on ground level, stairs, and upstairs hallway Gourmet kitchen with stainless appliances, farmhouse sink, island, white quartz countertops, and white cabinets Moen bronze finish faucets throughout Upgraded low maintenance Trex composite decking on balcony and covered rear deck Downstairs office with closet that can be used as an extra bedroom if needed Whole yard sprinklers. Tollgate Village: Walking trails, pond with fountains, a clubhouse with gym and other features, a resort style pool, tennis/pickleball courts, play area, dog park, shopping, dining, healthcare, banking, etc, near great County schools, I-65, 840, Berry Farms, and Cool Springs.
- Type:
- Single Family
- Sq.Ft.:
- 2,583
- Status:
- Active
- Beds:
- 4
- Lot size:
- 0.42 Acres
- Year built:
- 1992
- Baths:
- 3.00
- MLS#:
- 2680912
- Subdivision:
- Cameron Farms
ADDITIONAL INFORMATION
Desirable updated Cameron Farms home with 4 bedrooms, 2 1/2 bath home on a cul-de-sac lot. Gorgeous hardwood floors in the main living area, updated kitchen with granite counter tops, large island and custom cabinets. Large rec room on the main level, a living room, home office and dining room on the main level too. Upated primary bedroom with shiplap features in bedroom and updated primary bath. Fourth bedroom could be media/theater room with retractable screen and surround sound speakers. Huge back deck, perfect for entertaining and big backyard. Encapsulated crawlspace giving you low utility bills. Level 2 EV charger in garage. Super convenient to the new June Lake exit and all it's upcoming restaurants & shopping within walking distance!
- Type:
- Single Family
- Sq.Ft.:
- 1,987
- Status:
- Active
- Beds:
- 3
- Lot size:
- 5.05 Acres
- Year built:
- 1985
- Baths:
- 3.00
- MLS#:
- 2673467
- Subdivision:
- Rural
ADDITIONAL INFORMATION
Nestled next to Franklin is quaint Thompson's Station. This property offers 5 PREMIUM ACRES with lush pastures ready for horses! This ready-to-move-in single level home offers the best of both worlds—country living on 5 acres yet just 5 minutes from I840. The property boasts a barn with 5 horse stalls & tack room, 2 fenced pastures, a large chicken coop with a built-in dog house, and a YEAR ROUND CREEK. With the potential to expand to 4-5 bedrooms or build your dream home, this gems has an efficient kitchen with a walk-in pantry and a Smart refrigerator. Enjoy the convenience of being 4 miles from I840, providing quick access to Franklin and Nashville, while residing in an excellent school district. On city water, and with the option of a well. Pre listing inspected.
- Type:
- Condo
- Sq.Ft.:
- 1,287
- Status:
- Active
- Beds:
- 2
- Year built:
- 2009
- Baths:
- 2.00
- MLS#:
- 2678330
- Subdivision:
- Retreat At Tollgate Village Condos
ADDITIONAL INFORMATION
Rare one level living immaculate condo in highly desirable Tollgate Village. Pristine 2 bedroom 2 bath condo with generously sized bedrooms and bathrooms. Open concept living with spacious kitchen, walk in pantry and laundry room make this an ideal space for hosting entertaining. This condo is move-in-ready with pristine wood flooring, tiled bathrooms, freshly carpeted bedrooms, fresh paint, brand new HVAC system, granite countertops and crown moulding. This unit has 2 designated parking spaces and a large storage area just beyond the front door. Elevator access and coded entry doors. Resort style amenities including a pool, walking trails, dog park, pickle ball, basketball, bbq area with fireplace and large clubhouse for your next big event. Walk to local restaurants in the community or sip iced tea from your covered balcony. Don't miss this one!
- Type:
- Single Family
- Sq.Ft.:
- 4,822
- Status:
- Active
- Beds:
- 5
- Lot size:
- 1 Acres
- Year built:
- 2024
- Baths:
- 6.00
- MLS#:
- 2672642
- Subdivision:
- Mill At Bond Springs Sec2
ADDITIONAL INFORMATION
$20,000 towards buyers’ closing costs and discount points on accepted contract by the end of the year! Woodridge Homes in The Mill at Bond Springs. The Ridgetop plan is a popular floor that features an open layout, Gourmet Kitchen, Primary Bedroom on the Main Level, Second Bedroom on the Main level and Lots of Custom Trim and Beam Details. Great Room opens up to the exterior rear Patio for a unique indoor/outdoor living. Upstairs includes Three bedrooms with private bathrooms, Bonus Room, Theater Space and Hobby/Excersize Room. Come see the Woodridge difference.
$1,279,000
5519 Dotson Rd Thompsons Station, TN 37179
- Type:
- Single Family
- Sq.Ft.:
- 2,060
- Status:
- Active
- Beds:
- 3
- Lot size:
- 5.11 Acres
- Year built:
- 1998
- Baths:
- 2.00
- MLS#:
- 2670209
ADDITIONAL INFORMATION
Stunning 5+ acre MINI-FARM in desirable Thompsons Station in Williamson County! Property boasts 5 newly built, fenced in, outbuildings (3 with electricity), 3 newly installed frost-proof water lines & spigots for easy access to garden and outbuildings, a 30x40 metal building w/water and electric (perfect for adding a car lift), large fenced in garden area with multiple new cedar wood raised and in-ground garden beds. Move in ready all brick 3 bed/2 bath ranch (one level) with upstairs bonus room, red oak wood floors, remodeled primary bath with walk in shower, laundry room with washer/dryer, large remodeled eat-in kitchen w/granite countertops, lovely screened in back porch, wood burning stove in LR. Newly installed in-ground tornado shelter in garage, insulated garage doors, high seer 2 speed heat pump, complete house water filtration system, encapsulated crawlspace (heated and cooled). Seasonal creek in rear of property. Bring your animals. Move in ready!
Andrea D. Conner, License 344441, Xome Inc., License 262361, [email protected], 844-400-XOME (9663), 751 Highway 121 Bypass, Suite 100, Lewisville, Texas 75067


Listings courtesy of RealTracs MLS as distributed by MLS GRID, based on information submitted to the MLS GRID as of {{last updated}}.. All data is obtained from various sources and may not have been verified by broker or MLS GRID. Supplied Open House Information is subject to change without notice. All information should be independently reviewed and verified for accuracy. Properties may or may not be listed by the office/agent presenting the information. The Digital Millennium Copyright Act of 1998, 17 U.S.C. § 512 (the “DMCA”) provides recourse for copyright owners who believe that material appearing on the Internet infringes their rights under U.S. copyright law. If you believe in good faith that any content or material made available in connection with our website or services infringes your copyright, you (or your agent) may send us a notice requesting that the content or material be removed, or access to it blocked. Notices must be sent in writing by email to [email protected]. The DMCA requires that your notice of alleged copyright infringement include the following information: (1) description of the copyrighted work that is the subject of claimed infringement; (2) description of the alleged infringing content and information sufficient to permit us to locate the content; (3) contact information for you, including your address, telephone number and email address; (4) a statement by you that you have a good faith belief that the content in the manner complained of is not authorized by the copyright owner, or its agent, or by the operation of any law; (5) a statement by you, signed under penalty of perjury, that the information in the notification is accurate and that you have the authority to enforce the copyrights that are claimed to be infringed; and (6) a physical or electronic signature of the copyright owner or a person authorized to act on the copyright owner’s behalf. Failure t
Thompsons Station Real Estate
The median home value in Thompsons Station, TN is $619,900. The national median home value is $338,100. The average price of homes sold in Thompsons Station, TN is $619,900. Thompsons Station real estate listings include condos, townhomes, and single family homes for sale. Commercial properties are also available. If you see a property you’re interested in, contact a Thompsons Station real estate agent to arrange a tour today!
Thompsons Station Weather



