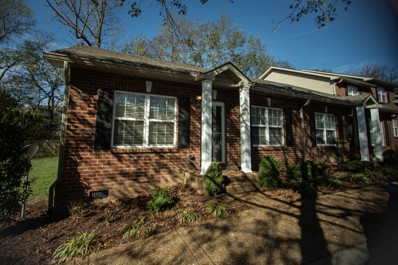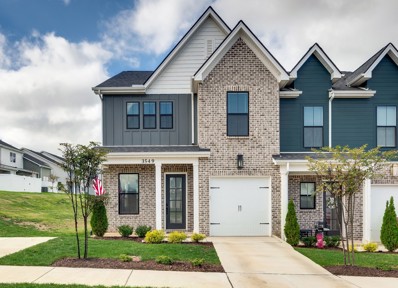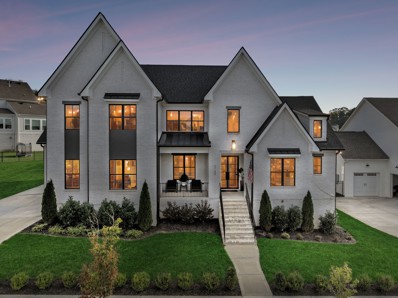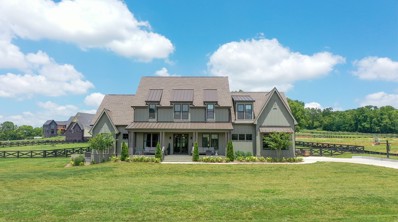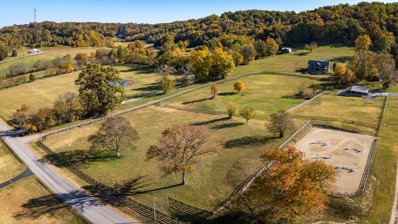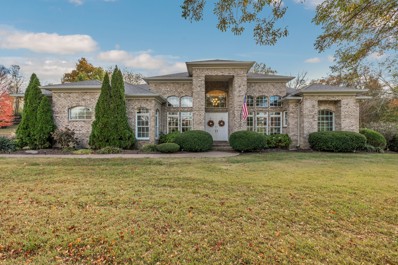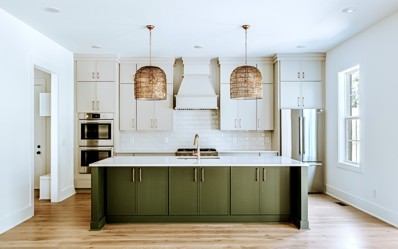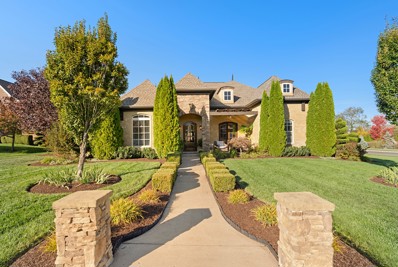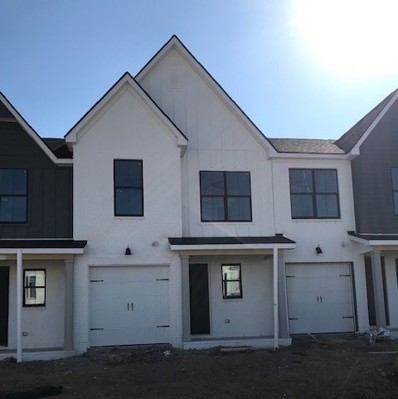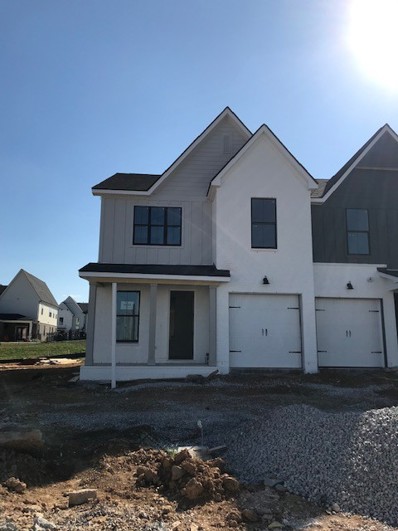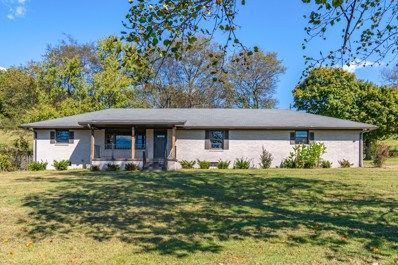Thompsons Station TN Homes for Sale
- Type:
- Townhouse
- Sq.Ft.:
- 2,282
- Status:
- Active
- Beds:
- 2
- Year built:
- 2024
- Baths:
- 3.00
- MLS#:
- 2759072
- Subdivision:
- Emberly
ADDITIONAL INFORMATION
Finished Walk out Basement, END UNIT in Brand New Quaint Townhome Community off of June Lake Exit in Thompson's Station. This Harpeth plan has 1st floor 10' ceilings and 9' ceilings on the basement level. The primary bed and study/dining room are on the main floor. Spacious Great room with screened in covered porch to enjoy TN Views. The Kitchen is a chefs delight with Tons of Counter Space, Gas Cooktop, Vented Decorative Wood Hood and Built in Wall Oven and Microwave. Secondary bed on lower level with full bath and walk out covered porch.500 SF of Storage Spae/Storm Shelter in the basement. Two car attached garage, drop zone and full landscape pkg in front as well as sod & irrigation. $10K Incentive w/ use of preferred lender to help with closing costs. Selling By Appointment Only.
- Type:
- Townhouse
- Sq.Ft.:
- 1,524
- Status:
- Active
- Beds:
- 2
- Year built:
- 2024
- Baths:
- 3.00
- MLS#:
- 2759070
- Subdivision:
- Emberly
ADDITIONAL INFORMATION
One level maintenance free living in a brand new community on the quietest street in the neighborhood, backing up to plenty of green space. The Corsair END UNIT has TONS of natural light.10' ceilings and 8' doors ,large chunky crown molding and hardwoods throughout. Gourmet Kitchen w/ Chef's island, gas cooktop, built in oven and microwave. Covered Back Porch faces open green space with tons of privacy, blinds included. 2 car attached garage, Selling By Appointment Only
- Type:
- Townhouse
- Sq.Ft.:
- 2,495
- Status:
- Active
- Beds:
- 3
- Year built:
- 2024
- Baths:
- 4.00
- MLS#:
- 2759057
- Subdivision:
- Emberly
ADDITIONAL INFORMATION
Brand New Community. $10k Incentive w/ use of preferred lender to help with closing costs. The Hermitage Floorplan- 2 Story, Primary on Main, 10' first floor ceilings w/ 8' doors.Hardwoods on first floor. Price Includes upgraded Design Finishes. Separate Dining and Separate Study, Covered Porch, 2 car garage, Gourmet Kitchen w/ gas cooktop and built in oven and microwave, hood fan and tile backsplash. 7" crown in great room,foyer and kitchen, hardwood on first floor( excluding bedroom) Comfort Height Toilets, laundry room sink and Blinds. Arctic White Hardiboard w/ black gutters, 4 lite front door allowing plenty of natural light. Selling By Appointment Only.
- Type:
- Other
- Sq.Ft.:
- 1,250
- Status:
- Active
- Beds:
- 2
- Lot size:
- 1 Acres
- Year built:
- 2006
- Baths:
- 2.00
- MLS#:
- 2759011
- Subdivision:
- Cherry Glen Condo Sec 6
ADDITIONAL INFORMATION
You'll love the end unit in Cherry Glen Subdivision-AND it's all on 1 level! Granite countertops, stainless steel appliances, NO CARPET! An outdoor deck to sip your morning coffee/tea, entertain friends or watch the stars at night. Quietly located at the back of the subdivision, while enjoying the convenience of nearby grocery, restaurants and highly rated Williamson County Schools. Offer instructions attached. CAMPBELL GROUP to hold EM. Contact Kimmy with questions and to submit offers. All offers received after 4:30 pm or on weekends will be reviewed the next business day.
- Type:
- Single Family
- Sq.Ft.:
- 2,189
- Status:
- Active
- Beds:
- 3
- Lot size:
- 0.24 Acres
- Year built:
- 2002
- Baths:
- 3.00
- MLS#:
- 2761144
- Subdivision:
- Aston Woods Sec 2
ADDITIONAL INFORMATION
LOCATION! LOCATION! LOCATION! Welcome home to this highly sought-after neighborhood called Aston Woods which is within minutes from the new June lake I-65 interchange and Williamson county award winning schools. Come check out the possibilities with this 2-story meticulously kept home with newly renovated kitchen and appliances (2023). Have a sip of your morning coffee on the back deck and enjoy the Tennessee landscape with the rising sun. Large oversize master bedroom, bonus room upstairs, this home has it all! This home is move-in ready and will not last long so schedule your showing today! Seller has assumable interest rate loan option 4.5% for qualified buyers.
- Type:
- Single Family
- Sq.Ft.:
- 2,619
- Status:
- Active
- Beds:
- 4
- Lot size:
- 0.37 Acres
- Year built:
- 2018
- Baths:
- 4.00
- MLS#:
- 2760458
- Subdivision:
- Brixworth Ph4 Sec1
ADDITIONAL INFORMATION
A PERFECT 10! Gorgeous custom built Stoneridge Homes Zoe A floor plan, in beautiful Brixworth. This home has everything that you are looking for. 4 large bedrooms, 3 1/2 bathrooms, extensive moldings throughout, 9 ft ceilings, gas fireplace in the great room, covered front and back porches, 3-car garage, beautiful corner lot! Should I go on? Ok....butler's pantry, granite in the kitchen and all bathrooms, hardwood flooring, irrigation system, and much more! HOA includes access to two community pools. Close to new June Lake / I-65, a bunch of shopping, businesses, and restaurants in Spring Hill. Come and see for yourself!
- Type:
- Townhouse
- Sq.Ft.:
- 1,925
- Status:
- Active
- Beds:
- 3
- Lot size:
- 0.07 Acres
- Year built:
- 2022
- Baths:
- 3.00
- MLS#:
- 2760390
- Subdivision:
- Fields Of Canterbury
ADDITIONAL INFORMATION
Biltmore Luxury Townhome built by Willow Branch Builders. Sought after end unit. Primary suite on the main floor. Open floor plan, abundance of natural light. Hardwood flooring all of first floor and stairway. Quartz Countertops and self close cabinets kitchen and baths. Refrigerator will convey with purchase. Upstairs has 2 more bedrooms, bath. Large bonus room is perfect for TV room, playroom or office. Plenty of storage in this unit plus the 1 car garage. Covered front porch and patio out back. End unit with fenced back area. Canterbury is beautiful neighborhood with sidewalks, playground, community park & swimming pool. Wonderful walking neighborhood Zoned for Williamson County Schools.
$1,650,000
2109 Burgin Dr Thompsons Station, TN 37179
- Type:
- Single Family
- Sq.Ft.:
- 4,108
- Status:
- Active
- Beds:
- 4
- Lot size:
- 0.28 Acres
- Year built:
- 2021
- Baths:
- 6.00
- MLS#:
- 2757538
- Subdivision:
- Whistle Stop Farms Sec1
ADDITIONAL INFORMATION
OPEN HOUSE SUNDAY Dec 8th 2-4. Better than new construction - all of the benefits without the wait. Welcome to your new custom home in Whistle Stop Farms. Located in one of Thompsons Station’s newest communities. Built on a premium lot, your backyard oasis awaits you. Take a dip in the pool or sit back in the hot tub and enjoy the views. Current basketball pad can easily be converted to a pavilion with an outdoor kitchen. Stunning upgrades throughout including 8 ft doors, two kitchen islands with Calacatta quartz countertops, high end appliances with oversized refrigerator. His and hers water closets located in the primary ensuite. 10ft ceilings on the first floor along with a two story coffered ceiling living room. Floor to ceiling stone gas fireplace included. Enclose current wine wall with a cooling system and glass doors for your own private wine cellar. Enjoy the convenience of having a washer and dryer upstairs and one on the main level in the primary closet. Two additional ensuites upstairs and one bedroom with vaulted ceiling on main level. Your dream home is waiting.
- Type:
- Single Family
- Sq.Ft.:
- 4,583
- Status:
- Active
- Beds:
- 4
- Lot size:
- 1.06 Acres
- Year built:
- 2022
- Baths:
- 6.00
- MLS#:
- 2756837
- Subdivision:
- The Mill At Bond Springs
ADDITIONAL INFORMATION
Designer's Private Home Full of Custom Upgrades. Plaster Fireplace, Calacatta Viola Hood Vent, Skytube in Stairway, Heated + Cooled Back Porch-Sun Room Perfect for Gym, Greenhouse, or Doggy Room. Downstairs Primary Bedroom Queen of Spain Wallpaper, Vaulted Ceiling. Quartz Stone Soaking Tub. 2 Toto Bidets. Millwork Details, Curved Corners, Wooden Headers, Marvin Double Hung Windows, Drawer Fridge in Pantry, Central Vac w/ Toekick Vac in Kitchen! Downstairs Office has Private Bathroom. GREAT Front Porch. 3 Beds Upstairs with Office/Game Room and Bonus Room. Plenty of Attic Storage- 2 Walk Ins. MOVE-IN Ready! Better Than a New -All Upgrades Have Been Done Already. Encapsulated Crawl. Whole Home Water Filtration. Huge Fenced Backyard! Room for a Pool! Spacious Country Living Yet Very Close to 840 & 65. 17 min to Whole Foods, 37 min to BNA. Boutique Community with All Picturesque Homes on 1-2 Acre Lots. New Rec Center .4 miles away. Priced below last appraisal in 2/23.
- Type:
- Townhouse
- Sq.Ft.:
- 2,095
- Status:
- Active
- Beds:
- 3
- Lot size:
- 0.06 Acres
- Year built:
- 2022
- Baths:
- 3.00
- MLS#:
- 2757123
- Subdivision:
- Villas At Canterbury
ADDITIONAL INFORMATION
Beautiful townhome in Canterbury. Built on a cul de sac street, with a wonderful green space view from the back patio. The open floor plan allows for lots of natural light to come through the home. This unit comes with a one car garage and a heated and cooled storage off the back patio. The refrigerator, washer and dryer are included with this purchase. The neighborhood offers two different playgrounds and one pool with another pool in progress. This home is conveniently located off of I-840 and within a five minute drive of restaurants in Tollgate Village or ten minutes from shopping and restaurants in either Thompsons Station or Berry Farms and fifteen minutes from downtown Franklin. Buyer/ Buyer Agent of verify all pertinent information.
- Type:
- Single Family
- Sq.Ft.:
- 4,400
- Status:
- Active
- Beds:
- 3
- Lot size:
- 16.83 Acres
- Year built:
- 1985
- Baths:
- 3.00
- MLS#:
- 2756464
- Subdivision:
- Wark Donald And Amber
ADDITIONAL INFORMATION
This exceptional equestrian estate, located just minutes from the vibrant downtowns of Franklin and Thompson’s Station, offers the perfect blend of privacy, charm, and convenience. The recently renovated log home is a true retreat, featuring rustic wooden beams, soaring ceilings, and large windows that bathe the home in natural light, creating a warm, inviting atmosphere. With modern updates throughout, the home provides the perfect balance of comfort and style. A private guest house adds extra flexibility, offering a serene space for visitors or potential rental income. The equestrian facilities are top-notch, including a 3-stall barn with a tack room and ample storage, as well as a 100x200 riding arena for training or leisurely rides. The fenced pastures provide plenty of space for grazing and allow horses to roam freely. Situated just minutes from shopping, dining, and entertainment, this property offers country living with easy access to urban conveniences. Whether you’re a horse enthusiast or simply seeking a tranquil retreat, this estate offers endless possibilities for enjoyment and relaxation. Don’t miss this rare opportunity to own a truly unique property—schedule your tour today!
- Type:
- Single Family
- Sq.Ft.:
- 2,960
- Status:
- Active
- Beds:
- 4
- Lot size:
- 0.32 Acres
- Baths:
- 4.00
- MLS#:
- 2755348
- Subdivision:
- Fairhaven
ADDITIONAL INFORMATION
Fairhaven -Luxury Series by Dream Finders Homes: THE LANDON PLAN. -Unique feature Laundry on each floor. Set amongst private woods and green open fields in charming Thompson’s Station, TN, is an exclusive GATED community, Fairhaven. With only 49 homesites.... It’s all about location here folks AND limited availability. Come home to the luxury of a country setting with the convenience of quick access to I-840 & I-65, placing you just 10 minutes from Historic downtown Franklin, TN and 30 minutes from unique shops & fine dining downtown Nashville. When at home enjoy having Williamson County rec center-Bethesda Rd just a walk away with outdoor amenities completed: Soccer Fields, Tennis Courts, Pickleball, Volley Ball and Coming Soon 2025: Indoor pool, library, racket ball, gym, classrooms. Don't forget to check out the links and documents attached at the bottom of this listing. They Include: Video tours of Thompson's Station and Landon furnished model home, places to see around town, Fairhaven website with seller incentives associated with preferred lender and more. *Pictures are stock photo of model home**
$1,450,000
4815 Bethesda Rd Thompsons Station, TN 37179
- Type:
- Single Family
- Sq.Ft.:
- 3,142
- Status:
- Active
- Beds:
- 3
- Lot size:
- 5.03 Acres
- Year built:
- 2005
- Baths:
- 3.00
- MLS#:
- 2758367
- Subdivision:
- Thompsons Station
ADDITIONAL INFORMATION
This stunning, custom-built residence offers everything you've been looking for in your TN home! Situated on 5 acres, this one-level home is perfect for those seeking luxury & privacy. The home features hardwood floors throughout, 3 bedrooms with option for a 4th, high-end kitchen finishes and open floor plan. The property also includes a Morton building with A/C, water, & 20 ft work bench perfect for a workshop, barn, or extra storage and your very own pool! Additional Features: 2 Cedar Lined Closets, 2 car garage with extra storage, gas fireplace, encapsulated crawl space with industrial dehumidifier, remote blinds over primary bathtub, 2 HVAC units, 30 year Architectural Shingle Roof, Sunsetter retractable awning by pool, and a walk in kitchen pantry.
- Type:
- Single Family
- Sq.Ft.:
- 2,301
- Status:
- Active
- Beds:
- 4
- Lot size:
- 10 Acres
- Year built:
- 1994
- Baths:
- 3.00
- MLS#:
- 2762464
- Subdivision:
- Bennett Hollow
ADDITIONAL INFORMATION
Discover the perfect blend of modern comfort and serene escape with this income-producing gem! Nestled on 10 stunning acres, this turn-key 4-bedroom, 3-bathroom single-family home is more than just a residence—it's an investment. Currently operating as a 4.9-star Airbnb, this property generates income while offering the ultimate retreat experience. Key Features You'll Love: 1,000 sq. ft. deck, wake up to breathtaking sunrise views and unwind in unparalleled tranquility. Spacious Layout: With vaulted ceilings in the living room, this home feels open and inviting. Chef's Kitchen: Equipped with a Viking gas range and a large island, perfect for entertaining or crafting gourmet meals. Currently the home sleeps 12: Ideal for larger groups or families, the Airbnb setup is ready to continue generating income. Location, Location, Location: Zoned for top-rated Williamson County Schools 10 minutes to Berry Farms, 15 minutes to Cool Springs shopping and dining; Quick access to 840 (2 miles) Whether you're seeking a peaceful getaway, a profitable rental, or both, this home checks all the boxes. Don't miss the chance to own your slice of paradise! The property also has a 2,500 sq ft modular home on site and it is in great shape. 3 storage sheds convey. Contact Sarah today to schedule your private tour and experience this retreat for yourself. Turn the key to your future—call now! Potential to be 20 acre oasis for around $2M - Additional 10 unimproved acres adjacent to the property - check out MLS# 2673339. Showings begin DEC 3rd- Showing schedule is very limited due to active airbnb bookings. DO NOT approach property without a scheduled appointment. All information deemed accurate Buyer/Buyer Agent to verify all pertinent details.
- Type:
- Townhouse
- Sq.Ft.:
- 1,734
- Status:
- Active
- Beds:
- 3
- Year built:
- 2014
- Baths:
- 3.00
- MLS#:
- 2757002
- Subdivision:
- Tollgate Village
ADDITIONAL INFORMATION
Discover this fantastic opportunity in the highly sought-after Tollgate Village! This beautiful brick townhome seamlessly blends style and convenience, offering access to premium, resort-style amenities—pools, clubhouses, sport courts, walking trails, a fitness center, and a variety of restaurants and shops just steps away. Inside, the open-concept main level is ideal for entertaining, showcasing beautiful hardwood floors, a cozy fireplace, and a gourmet kitchen with granite countertops and stainless steel appliances. Retreat outside to the covered, fenced patio serving as a perfect space for quiet moments or intimate gatherings. Upstairs, the spacious primary suite captivates with breathtaking views of rolling hills and a luxurious ensuite featuring dual vanities, a large garden tub, and a walk-in closet enhanced by California Closets. With fresh paint and new carpet, this home is move-in ready for its next owners to enjoy all that the Tollgate Village community has to offer!
- Type:
- Single Family
- Sq.Ft.:
- 4,007
- Status:
- Active
- Beds:
- 4
- Lot size:
- 0.22 Acres
- Year built:
- 2024
- Baths:
- 5.00
- MLS#:
- 2754511
- Subdivision:
- Whistle Stop Farms Sec1
ADDITIONAL INFORMATION
This is the last newly constructed home in Section 1 of Whistle Stop Farms! The Fisk plan is one of our most popular floor plans. This home features an open kitchen/living concept with huge island. Vaulted ceilings downstairs found in the Living, Primary Bedroom, and Guest Bedroom. Primary and Guest Bedrooms located on first floor . Optional office/dining/den on main level, you decide how to use the space! Two secondary bedrooms and huge bonus room upstairs. Upgraded lighting fixtures throughout, quartz countertops and beautiful engineered hardwood flooring. Covered back porch and gas fireplace for entertaining outside. This the last opportunity to get in the neighborhood at under $1.5 ! Inquire about Builder incentives!
- Type:
- Single Family
- Sq.Ft.:
- 1,472
- Status:
- Active
- Beds:
- 3
- Lot size:
- 0.52 Acres
- Year built:
- 1991
- Baths:
- 2.00
- MLS#:
- 2752681
- Subdivision:
- Station South
ADDITIONAL INFORMATION
Reduced! Reduced! Charming Move-In Ready Home on Spacious .52 Acres! Discover this beautifully maintained property, ideally situated just 15 minutes from the vibrant Cool Springs area. Enjoy the freedom of no HOA while relishing in the expansive large backyard perfect for outdoor activities or future landscaping projects. Whether you're hosting gatherings or enjoying a quiet evening, the large deck offers a perfect setting for both. Don't miss out on this exceptional opportunity to own a piece of tranquility with the convenience of nearby amenities!
- Type:
- Townhouse
- Sq.Ft.:
- 1,725
- Status:
- Active
- Beds:
- 3
- Lot size:
- 0.06 Acres
- Year built:
- 2015
- Baths:
- 3.00
- MLS#:
- 2752028
- Subdivision:
- Fields Of Canterbury Sec 9a
ADDITIONAL INFORMATION
Beautifully appointed Beckett Townhome in highly sought after Canterbury of Thompsons Station!! Smart floor plan, brick wall accent, granite kitchen (gorgeous cabinets, pendant lights, tile backsplash), expansive primary suite, home backs to HOA maintained common ground. Canterbury has sidewalks, rolling hills, community park & playground, swimming pool. Great investment property or starter home. Neighboring unit 1448 is also for sale & can be purchased as a package! Check out the photos...
- Type:
- Townhouse
- Sq.Ft.:
- 1,924
- Status:
- Active
- Beds:
- 3
- Lot size:
- 0.06 Acres
- Year built:
- 2015
- Baths:
- 3.00
- MLS#:
- 2752026
- Subdivision:
- Fields Of Canterbury Sec 9a
ADDITIONAL INFORMATION
Beautifully appointed Biltmore Townhome in highly sought after Canterbury of Thompsons Station!! Smart floor plan, brick wall accent, granite kitchen (gorgeous cabinets, pendant lights, tile backsplash), expansive main level primary suite, bonus loft, home backs to HOA maintained common ground. Canterbury has sidewalks, rolling hills, community park & playground, swimming pool. Great investment property or starter home. Check out the photos...
- Type:
- Single Family
- Sq.Ft.:
- 3,173
- Status:
- Active
- Beds:
- 4
- Year built:
- 2024
- Baths:
- 4.00
- MLS#:
- 2751984
- Subdivision:
- Canterbury
ADDITIONAL INFORMATION
February Move In!! Premium Homesite! Our Fenwick floor plan offers an open Formal Dining Room, Spacious Kitchen and Great Room, and Primary Suite located on the Main Level. Upstairs there is an open loft, Bonus Room, and 3 Bedrooms and 2 Full Bathrooms. Upgrades Included: Covered Porch, Fireplace, Cabinets to the Ceiling, MDF Shelving and so much more!
- Type:
- Single Family
- Sq.Ft.:
- 4,476
- Status:
- Active
- Beds:
- 5
- Lot size:
- 0.44 Acres
- Year built:
- 2015
- Baths:
- 4.00
- MLS#:
- 2751106
- Subdivision:
- Bridgemore Village Sec3b
ADDITIONAL INFORMATION
This stunning property boasts 5 bedrooms and 3.5 bathrooms, perfect for a spacious and comfortable lifestyle. The first floor features 3 bedrooms, including a luxurious primary suite with a spa-like bathroom and an enviable walk-in closet. Two additional bedrooms are located upstairs, along with a full bathroom. The first floor is highlighted by cement-stained flooring, while beautiful wood floors span the second floor. Custom inlay ceilings add a touch of elegance throughout. Situated on a large corner lot, the outdoor space is ideal for entertaining with a luxury swim spa, cabana, and a charming courtyard. The outdoor kitchen includes a built-in grill, sink, and ceiling heaters, all under a screened enclosure. With a new roof and an oversized 3-car garage (23 ft deep), this home offers both luxury and convenience, all while backing onto lush green space for extra privacy.
- Type:
- Townhouse
- Sq.Ft.:
- 1,725
- Status:
- Active
- Beds:
- 3
- Year built:
- 2024
- Baths:
- 3.00
- MLS#:
- 2752605
- Subdivision:
- Canterbury
ADDITIONAL INFORMATION
The Beckett by Willow Branch Homes located in Canterbury's newly released section, Alexander. The first floor features an open Living/Dining and Kitchen, Powder Room that leads to covered Patio, and a 1 Car Garage. The second floor boasts the Owner's En-Suite Retreat, two additional Bedrooms, and full Bath. The home features Quartz Countertops, soft-close Cabinets in Kitchen and Baths, HW Floors in living areas and staircase, Large Tiled Shower in Owners Bath, and so much more!! Buyer to verify all pertinent information. See media section for Matterport of plan. Marketing is of floor plan and not actual unit - ALL PHOTOS & VIDEOS ARE FROM ANOTHER UNIT WITH A SIMILAR FLOOR PLAN. Please contact agents for design selections & details
- Type:
- Townhouse
- Sq.Ft.:
- 1,925
- Status:
- Active
- Beds:
- 3
- Year built:
- 2024
- Baths:
- 3.00
- MLS#:
- 2752600
- Subdivision:
- Canterbury
ADDITIONAL INFORMATION
The Biltmore by Willow Branch Homes is located in the new section, Alexander in Canterbury. The first floor includes an open Living/Dining and Kitchen, Powder Room, Owners Retreat, Covered Porch, and a 1 Car Garage. The second floor boasts a bonus/loft area, two additional Bedrooms, full Bath, and unfinished Storage. The home features Quartz Countertops, soft-close Cabinets in Kitchen and Baths, HW Floors in living areas, staircase and Owner's Retreat, Large Tiled Shower in Owners Bath, and so much more!! See pictures of selections in Documents. Buyer to verify all pertinent information. See media section for Matterport of plan. Marketing matterport photos are of floor plan and not actual unit. Contact agent for details. Model home located at 2636 Bramblewood Dr.
- Type:
- Loft Style
- Sq.Ft.:
- 1,969
- Status:
- Active
- Beds:
- 3
- Year built:
- 2024
- Baths:
- 3.00
- MLS#:
- 2749809
- Subdivision:
- Tollgate Village
ADDITIONAL INFORMATION
**END UNIT** Tollgate Village Town Center", New Construction ready December 2024,The Westbrook is a beautiful 1969 square foot, 2-level Loft Condo Located above a first floor Office/Retail space.This property has a Large 2nd story Wrap-Around Balcony in front and a Superb @nd Storry Balcony on the back.The open floor plan offers a Gourmet Kitchen, Great Room, Dining Room Eat-in kitchen at the Breakfast Area or eat at the Island. Upstairs are 3 Bedrooms. This gorgeous condo has 2 full baths and 1 half bath. Don't let this one get away. Walk to the Restaurants and Coffe shops..
- Type:
- Single Family
- Sq.Ft.:
- 1,400
- Status:
- Active
- Beds:
- 2
- Lot size:
- 8 Acres
- Year built:
- 1964
- Baths:
- 1.00
- MLS#:
- 2749512
- Subdivision:
- Thompsons Station Rd W
ADDITIONAL INFORMATION
BUILD YOUR DREAM HOME ON 8 STUNNING ACRES!!! Nestled in the picteresque landscape of Williamson County, this extraordinary 8 acre tract of land offers the perfect canvas for your dream home or multiple homes! Stunning vistas and gorgeous rolling hills that stretch as far as the eye can see, this land offers unparalleled privacy and tranquility. Multiple preliminary build/soil sites perc'd for 5-6 bed primary build site AND 1-2 bed additional site. Existing home being sold as-is- can be torn down or used as accessory dwelling. Home is recently renovated inside. This is a rare opportunity to create your own retreat surrounded by the serene countryside just minutes to 840 and Leiper's Fork!
Andrea D. Conner, License 344441, Xome Inc., License 262361, [email protected], 844-400-XOME (9663), 751 Highway 121 Bypass, Suite 100, Lewisville, Texas 75067


Listings courtesy of RealTracs MLS as distributed by MLS GRID, based on information submitted to the MLS GRID as of {{last updated}}.. All data is obtained from various sources and may not have been verified by broker or MLS GRID. Supplied Open House Information is subject to change without notice. All information should be independently reviewed and verified for accuracy. Properties may or may not be listed by the office/agent presenting the information. The Digital Millennium Copyright Act of 1998, 17 U.S.C. § 512 (the “DMCA”) provides recourse for copyright owners who believe that material appearing on the Internet infringes their rights under U.S. copyright law. If you believe in good faith that any content or material made available in connection with our website or services infringes your copyright, you (or your agent) may send us a notice requesting that the content or material be removed, or access to it blocked. Notices must be sent in writing by email to [email protected]. The DMCA requires that your notice of alleged copyright infringement include the following information: (1) description of the copyrighted work that is the subject of claimed infringement; (2) description of the alleged infringing content and information sufficient to permit us to locate the content; (3) contact information for you, including your address, telephone number and email address; (4) a statement by you that you have a good faith belief that the content in the manner complained of is not authorized by the copyright owner, or its agent, or by the operation of any law; (5) a statement by you, signed under penalty of perjury, that the information in the notification is accurate and that you have the authority to enforce the copyrights that are claimed to be infringed; and (6) a physical or electronic signature of the copyright owner or a person authorized to act on the copyright owner’s behalf. Failure t
Thompsons Station Real Estate
The median home value in Thompsons Station, TN is $642,000. The national median home value is $338,100. The average price of homes sold in Thompsons Station, TN is $642,000. Thompsons Station real estate listings include condos, townhomes, and single family homes for sale. Commercial properties are also available. If you see a property you’re interested in, contact a Thompsons Station real estate agent to arrange a tour today!
Thompsons Station Weather



