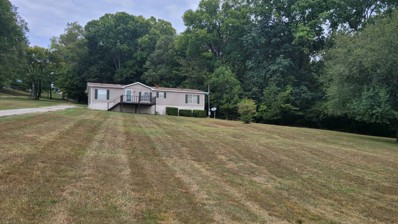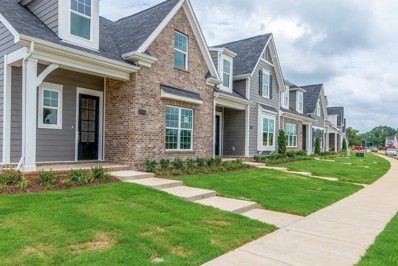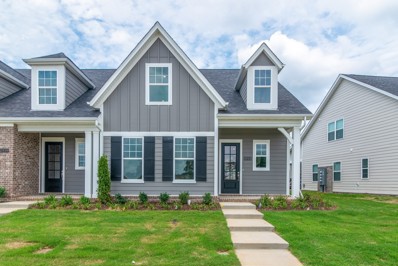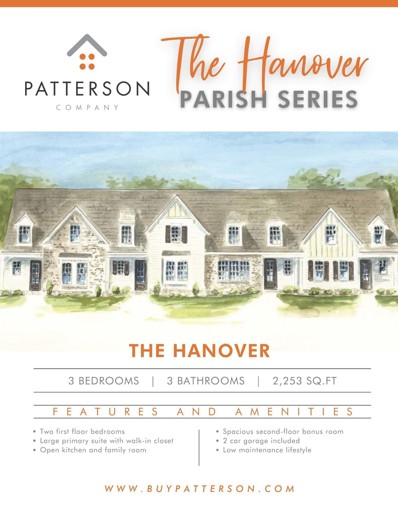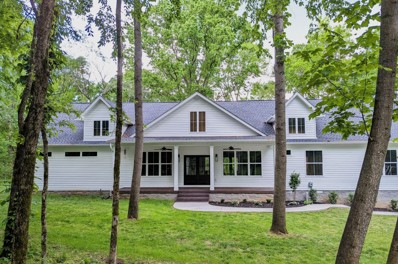Spring Hill TN Homes for Sale
- Type:
- Townhouse
- Sq.Ft.:
- 1,360
- Status:
- Active
- Beds:
- 3
- Lot size:
- 0.02 Acres
- Year built:
- 2008
- Baths:
- 3.00
- MLS#:
- 2706051
- Subdivision:
- Villa S At Meadowbrook
ADDITIONAL INFORMATION
FRESHLY REMODELED townhouse in DESIRABLE Meadowbrook Villas! This 3-bedroom floor plan is a RARE find in this neighborhood, and this is one of only TWO townhouses in Spring Hill currently listed below $340k!!! LARGE private, flat HOA backyard area right outside the back porch gate! This property comes equipped with ALL NEW laminate and carpet floors, NEW paint, NEW stove, and MORE! Don't miss this opportunity to own a well-located home in the desirable and growing city of Spring Hill!
Open House:
Saturday, 3/22 2:00-4:00PM
- Type:
- Single Family
- Sq.Ft.:
- 3,141
- Status:
- Active
- Beds:
- 4
- Lot size:
- 0.2 Acres
- Year built:
- 2018
- Baths:
- 3.00
- MLS#:
- 2706198
- Subdivision:
- Arbors @ Autumn Ridge Ph12 Sec2
ADDITIONAL INFORMATION
Gorgeous all-brick home in the Arbors @ Autumn Ridge. This home features a covered front porch overlooking the well manicured front lawn. The front door opens into a spacious foyer leading into the great room, complete with a stone fireplace. The kitchen offers lots of counter and cabinet space, along with a pantry, cozy breakfast nook, and a formal dining room, perfect for entertaining. The owner’s suite is conveniently located on the first floor. It includes a luxurious en-suite bathroom featuring a separate walk-in shower and a soaking tub for ultimate relaxation. You'll also find an additional bedroom and bathroom on the main floor, providing flexibility and comfort. Upstairs, there are two more bedrooms along with a large bonus room above the garage, ideal for a playroom or home theater. Situated on a quiet street, this home is just a short walk to the neighborhood park, basketball court, and tranquil pond. Sellers are offering a $5000 carpet allowance upon closing on this home.
$292,000
5004 Fennel Ct Spring Hill, TN 37174
- Type:
- Townhouse
- Sq.Ft.:
- 1,228
- Status:
- Active
- Beds:
- 2
- Lot size:
- 0.02 Acres
- Year built:
- 2018
- Baths:
- 3.00
- MLS#:
- 2702943
- Subdivision:
- Somerset Springs Townhomes
ADDITIONAL INFORMATION
Welcome to your serene retreat in the heart of Spring Hill, nestled in the highly sought-after Somerset Springs community! This charming townhome combines comfort, convenience, and an unbeatable location. Situated just minutes from I-65, you’re a quick drive from the vibrant heart of Franklin and only 35 minutes from the excitement of downtown Nashville. The thoughtfully designed open floor plan maximizes every inch of space, creating a warm and inviting atmosphere. You'll enjoy access to an array of exceptional community amenities, courtesy of the HOA, including scenic hiking trails, a sparkling swimming pool, a state-of-the-art gym, a playground, and a beautifully appointed clubhouse perfect for hosting special events. This spacious 2-bedroom, 2.5-bath townhome is the perfect blend of tranquility and convenience, offering everything you need to live your best life. Welcome home!
$1,017,000
103 Saddlewalk Dr Spring Hill, TN 37174
Open House:
Saturday, 3/22 2:00-4:00PM
- Type:
- Single Family
- Sq.Ft.:
- 3,024
- Status:
- Active
- Beds:
- 4
- Year built:
- 2024
- Baths:
- 4.00
- MLS#:
- 2806752
- Subdivision:
- Saddlewalk At June Lake
ADDITIONAL INFORMATION
Stunning Former Signature Model Home on a Corner Lot in June Lake! This impressive home boasts over 3,000 square feet of elegant living space, featuring 4 spacious bedrooms and 3.5 bathrooms. The primary suite is conveniently located on the ground floor, offering a private retreat. Enjoy the added convenience of a ground-level laundry room and a spacious 3-car garage. The beautifully appointed kitchen comes fully equipped with all appliances, plus the washer and dryer remain with the home—making moving in a breeze! Located just minutes from I-65 for easy commuting and situated within the highly sought-after Williamson County School district. Enjoy walking distance to community amenities and the unbeatable location of June Lake. Don’t miss this exceptional opportunity—schedule your private tour today!
- Type:
- Single Family
- Sq.Ft.:
- 1,596
- Status:
- Active
- Beds:
- 2
- Lot size:
- 0.14 Acres
- Year built:
- 2018
- Baths:
- 2.00
- MLS#:
- 2799246
- Subdivision:
- Southern Springs Ph 1 & 2
ADDITIONAL INFORMATION
Beautiful One-Level, Open Floor Plan Home with Lots of Natural Light! Laminate Wood Floors, Heated Floors, Crown Molding & Trim, Spacious Sitting Area, Glass Chandeliers, Granite Countertops, Tile Backsplash, Stainless Steel Kitchen Appliances, Glass Cooktop, & Large Kitchen Island. Separate Dining Area. Walk-In Closet & Tray Ceiling in Master with Glass Stand-Up Shower in Master Bath. Extra Large 2nd Bedroom. Built-In Glass Shelving. Finished Garage Floor with Additional Storage Above Door. Walk-Up Attic. Beautiful, Covered, Apoxy Patio with Built-In Gas Fire Pit Out Back. Sidewalks Throughout the 55+ Community. Enjoy Various Resort Style Amenities Such As An Indoor Lap Pool, Workout Area, Tennis/Pickle Ball Courts, Outdoor Jacuzzi, & Yoga Studio. Community Also Hosts Various Clubs and Social Activities. Conveniently Located Just Off Saturn Pkwy & Near I-65. Will Not Last!
- Type:
- Mobile Home
- Sq.Ft.:
- 1,568
- Status:
- Active
- Beds:
- 3
- Lot size:
- 6.01 Acres
- Year built:
- 1996
- Baths:
- 2.00
- MLS#:
- 2699611
ADDITIONAL INFORMATION
Very nice 6 Acre tract of land with a mixture of woods and pasture. Very nice 1568sq' mobile home with 3 bedrooms and 2 bathrooms.
- Type:
- Single Family
- Sq.Ft.:
- 3,024
- Status:
- Active
- Beds:
- 4
- Year built:
- 2024
- Baths:
- 4.00
- MLS#:
- 2762091
- Subdivision:
- Saddlewalk At June Lake
ADDITIONAL INFORMATION
PROPERTY TEMPORARILY WITHDRAWN BUT WILL SOON BE ACTIVE. PLEASE DO NOT CALL SELLERS.Welcome to this beautifully crafted new construction single-family home located in the desirable Spring Hill/Thompsons Station area, just 5 minutes from the I-65 Freeway. This residence boasts a thoughtfully designed main level featuring a spacious primary bedroom suite, a dedicated home office, convenient laundry area, and an open concept kitchen, dining, and family room bathed in natural light, offering picturesque views of June Lake. Upstairs, you’ll find three additional bedrooms, two full bathrooms, and a versatile family room, perfect for relaxation or entertaining guests. This rare gem also includes a three-car garage, providing ample storage and parking. Enjoy access to excellent Williamson County Schools and take advantage of the community amenities, which include a neighborhood pool and club center within walking distance. Featuring great custom finishes throughout, this home is priced well below current new construction options, making it an incredible opportunity for modern living in a vibrant community. Motivated sellers! Recent sales in the area have closed at $70,000 above this listing price, meaning you can gain instant equity. Don’t miss this unique opportunity as the next chance for a home of this size won’t be available until summer 2025!
- Type:
- Townhouse
- Sq.Ft.:
- 1,821
- Status:
- Active
- Beds:
- 3
- Year built:
- 2025
- Baths:
- 3.00
- MLS#:
- 2694397
- Subdivision:
- Harvest Point
ADDITIONAL INFORMATION
Welcome to Harvest Point! Brand New townhomes with Designer touches. Inside you'll walk into a beautiful kitchen with a centered island open to your spacious living / dining room. Upstairs you'll find our largest owner suite available. Details include a spacious upstairs loft + laundry that separates the owners suite from the other two upstairs bedrooms + full bath. Outside we've included a concrete back patio w/ privacy screens on either side facing directly out to a spacious common area with walking path. Spacious 2-car garage + driveway with additional off street parking available. Your Harvest Point townhome includes access to the Resort-style pool + cabana, playground/dog park, community garden, shops, and miles of walking/jogging trails! Make your appt to tour Harvest Point today!
- Type:
- Single Family
- Sq.Ft.:
- 2,649
- Status:
- Active
- Beds:
- 4
- Lot size:
- 0.17 Acres
- Year built:
- 2016
- Baths:
- 3.00
- MLS#:
- 2694042
- Subdivision:
- Abbington Downs Ph 1 Sec 1
ADDITIONAL INFORMATION
This four-bedroom home is filled with stunning features at every turn. The beautiful dine-in kitchen is perfect for entertaining guests, complete with bar seating, granite countertops, and stainless steel appliances. Invite your guests outside to the fully fenced-in backyard and large patio space. The master suite is the perfect space to relax, boasting raised ceilings, neutral finishes, a dual vanity, and a HUGE ceramic tile walk-in shower in the bath. Separate office/den downstairs! The attached garage adds convenience to your parking needs. Schedule your private tour today!
- Type:
- Single Family
- Sq.Ft.:
- 2,306
- Status:
- Active
- Beds:
- 3
- Year built:
- 2024
- Baths:
- 3.00
- MLS#:
- 2758603
- Subdivision:
- Arbor Valley
ADDITIONAL INFORMATION
Introducing Arbor Valley, Spring Hill's finest new townhome development, brought to you by Patterson Company. Experience the perfect blend of quality construction, and timeless design. Thoughtfully designed floor plans feature 2 bedrooms on the main floor, 2-car alley-access garages, and impeccable fit and finish, providing you with the ultimate modern living experience. Location offers unmatched convenience and access to all the best Spring Hill has to offer, you'll be just moments away from local amenities, shopping centers, top-rated schools, and a plethora of recreational activities.
- Type:
- Single Family
- Sq.Ft.:
- 2,284
- Status:
- Active
- Beds:
- 3
- Year built:
- 2024
- Baths:
- 3.00
- MLS#:
- 2748724
- Subdivision:
- Arbor Valley
ADDITIONAL INFORMATION
Patterson Company proudly presents Spring Hill's finest new townhome development, Arbor Valley, where craftsmanship meets an unbeatable location! Discover the epitome of quality construction, modern elegance and timeless design. An idyllic location offers unparalleled convenience and access to the best that Spring Hill has to offer. Nestled within a thriving community, you'll find yourself just moments away from local amenities, shopping centers, top-rated schools, and a plethora of recreational activities. Featuring 2 bedrooms on the main floor, 2-car alley-access garages and impeccable fit and finish, indulge in the luxuries of modern living with our thoughtfully designed floor plans, created to optimize space and functionality.
- Type:
- Single Family
- Sq.Ft.:
- 2,284
- Status:
- Active
- Beds:
- 3
- Year built:
- 2024
- Baths:
- 3.00
- MLS#:
- 2696077
- Subdivision:
- Arbor Valley
ADDITIONAL INFORMATION
Experience the perfect blend of quality construction, and timeless design brought to you by Patterson Company. Thoughtfully designed floor plans feature 2 bedrooms on the main floor, 2-car alley-access garages, and impeccable fit and finish, providing you with the ultimate modern living experience. Location offers unmatched convenience and access to all the best Spring Hill has to offer, you'll be just moments away from local amenities, shopping centers, top-rated schools, and a plethora of recreational activities. Don't miss the opportunity, contracts are now available for the completion in fall 2024.
$1,174,999
102 Cardiff Drive N Spring Hill, TN 37174
- Type:
- Single Family
- Sq.Ft.:
- 3,909
- Status:
- Active
- Beds:
- 4
- Year built:
- 2025
- Baths:
- 5.00
- MLS#:
- 2749822
- Subdivision:
- The Preserve At June Lake
ADDITIONAL INFORMATION
Eclipse of Tennessee is proud to announce 16 builds at The Preserve Of June Lake. This home is to be one of the larger homes in the June Lake, expanding over 3900 sqft. Tons of upgrades are planned. No Carpet, engineered hardwood throughout, upgraded Marvin windows. Get pre-approved through our partner and preferred lender John McCabe at American Portfolio Mortgage to save money. Lots of time to select some finishes.
Open House:
Saturday, 3/22 11:00-5:00PM
- Type:
- Single Family
- Sq.Ft.:
- 2,284
- Status:
- Active
- Beds:
- 3
- Year built:
- 2024
- Baths:
- 3.00
- MLS#:
- 2686931
- Subdivision:
- Arbor Valley
ADDITIONAL INFORMATION
Discover Arbor Valley, the finest new townhome development in Spring Hill, brought to you by Patterson Company. This exceptional community offers a combination of quality construction and timeless design. Thoughtfully designed floor plans tailored to modern living, boasting 2 bedrooms on the main floor, 2-car alley-access garages, and impeccable fit and finish. Arbor Valley's unbeatable location offers unparalleled convenience. Enjoy an increased quality of life with easy access to local amenities, shopping centers, top-rated schools, and countless recreational activities. In addition to the outstanding features, we provide unique options such as a dog wash and smart home accessibility.
- Type:
- Single Family
- Sq.Ft.:
- 3,928
- Status:
- Active
- Beds:
- 5
- Lot size:
- 0.27 Acres
- Year built:
- 2013
- Baths:
- 4.00
- MLS#:
- 2795328
- Subdivision:
- Spring Hill Place Sec 9
ADDITIONAL INFORMATION
Welcome to this stunning custom-built home, nestled in the highly sought-after Spring Hill Place, a walkable neighborhood known for its picturesque homes and a community saltwater pool. This full brick beauty offers classic Southern charm with double front porches—perfect for enjoying leisurely afternoons. Upon entering, you’re greeted by a grand foyer with soaring 10-foot ceilings, elegant 8-foot doors, and exquisite molding throughout. The open, airy floor plan creates an entertainer’s paradise. The chef’s kitchen is a culinary dream, featuring a double oven and a gas range. The spacious living room, highlighted by a welcoming gas fireplace and large windows, invites natural light and effortless gatherings. The main floor also boasts both the primary and guest suites for added convenience, along with a formal dining room and study. As you head upstairs, you’ll be wowed by the generously sized rooms, including three bedrooms, one of which includes a private bath. The versatile loft and bonus room provide endless possibilities for family activities or personal space. Step outside to the private backyard, where a charming patio and fire pit await, offering the ideal setting for relaxing with friends and family.
$399,000
1041 Irish Way Spring Hill, TN 37174
- Type:
- Townhouse
- Sq.Ft.:
- 1,620
- Status:
- Active
- Beds:
- 3
- Year built:
- 2015
- Baths:
- 3.00
- MLS#:
- 2751850
- Subdivision:
- Hampton Springs Townhomes
ADDITIONAL INFORMATION
NEW PRICE Move-in Ready! Lovely town home with Primary Bedroom on the main level featuring spacious walk-in shower, double sink vanity and makeup vanity, walk-in closet complete with shelving, and plantation shutters. Bright Fresh Interior Paint accent the Vaulted Great Room with a Sliding glass door to outside patio and private tree-lined back yard. Stainless Steel Kitchen Appliances include Whirlpool 4 Door French Door Refrigerator, KitchenAid Dishwasher, Whirlpool Range/Oven, and Built-in Whirlpool Microwave. Laundry Room is equipped with Front loading Whirlpool Washer and Dryer. Two Secondary Bedrooms are upstairs with Open Loft for office or flex space. Upstairs bath features double vanity. Two Car Garage and extended driveway parking for visiting guests. Hampton Springs is an excellent location in close proximity to golfing, shopping, dining, healthcare and minutes to I-65. Protective lease restrictions.
$429,900
425 Bruce Dr Spring Hill, TN 37174
- Type:
- Single Family
- Sq.Ft.:
- 1,452
- Status:
- Active
- Beds:
- 2
- Lot size:
- 0.09 Acres
- Year built:
- 2014
- Baths:
- 2.00
- MLS#:
- 2774554
- Subdivision:
- Westview Townhomes Ph 2 Sec 4
ADDITIONAL INFORMATION
Back on the market, sale of home didn’t work out! Bring your Buyer! Highly sought-after 55 plus community of Westview! Vacant & Move In Ready! Gorgeous one-story home in a maintenance free community with low HOA fees. This 2-bedroom, 2 bath, 2 car garage home, is one of the larger models. Rocking chair front porch, plantation shutters, abundance of hardwoods in main living areas, newer stainless steel appliances. Green space next door and home has gutter guards. The backyard features a covered patio and an extended patio, mature trees and privacy fence. Low HOA fee includes lawn maintenance and neighborhood pavilion. Minutes from The Crossings, parks, grocery store, Longview Rec Center, Spring Hill Community Senior center, Post Office, Library and much more.
$700,000
1030 Rudder Dr Spring Hill, TN 37174
- Type:
- Single Family
- Sq.Ft.:
- 2,836
- Status:
- Active
- Beds:
- 4
- Lot size:
- 0.19 Acres
- Year built:
- 2016
- Baths:
- 4.00
- MLS#:
- 2678253
- Subdivision:
- Wades Grove Sec12
ADDITIONAL INFORMATION
Beautiful 4 Bedroom 3 Bath home for immediate sell in up and coming Williamson County, TN.
- Type:
- Townhouse
- Sq.Ft.:
- 1,448
- Status:
- Active
- Beds:
- 3
- Lot size:
- 0.03 Acres
- Year built:
- 2007
- Baths:
- 3.00
- MLS#:
- 2674323
- Subdivision:
- Woodlands At Spring Hill
ADDITIONAL INFORMATION
Welcome to this wonderful blend of subtle elegance and inviting comfort. This stylish home features a neutral color paint scheme that effortlessly complements any interior design preference, allowing your unique décor to shine as the focal point. Recently updated with fresh interior paint, the property exudes a clean and polished aesthetic. The primary bedroom offers a haven of functionality and organization with its expansive walk-in closet. The smart design and ample storage space of the closet area highlight this luxurious feature, catering to both aesthetic appeal anad practicality.Come and embrace a lifestyle of elegance and convenience in a home that caters lovingly to your personal taste and lifestyle needs. Seller may consider buyer concessions if made in an offer
Open House:
Saturday, 3/22 1:00-3:00PM
- Type:
- Single Family
- Sq.Ft.:
- 2,265
- Status:
- Active
- Beds:
- 3
- Year built:
- 2024
- Baths:
- 3.00
- MLS#:
- 2670512
- Subdivision:
- Arbor Valley
ADDITIONAL INFORMATION
Known for superior quality and value, Patterson Company is proud to bring luxury town home, low maintenance living to Spring Hill, Patterson. You’ll love living in this perfect and purposeful luxury townhome – low-maintenance, first-floor living, featuring three bedrooms (two on the main level), three bathrooms, outdoor living space, and a two-car garage with the easiest access to Saturn Parkway in Spring Hill! With construction underway and limited-time pricing, now is the time to secure your dream home. Arbor Valley is a an oasis that will feature an amenity center, pool, walking trails and green space. This home is available for contract now with a December 2024 completion! This listing is of our Hanover floor-plan which features a front facing primary bedroom, kitchen island and indoor entry through the garage. There are several structural options available for this floor-plan. Schedule your selections appointment, now!
$949,000
4284 Kedron Rd Spring Hill, TN 37174
- Type:
- Single Family
- Sq.Ft.:
- 2,277
- Status:
- Active
- Beds:
- 3
- Lot size:
- 10.39 Acres
- Year built:
- 1968
- Baths:
- 2.00
- MLS#:
- 2773463
- Subdivision:
- Na
ADDITIONAL INFORMATION
Charming Ranch Home on 10 Picturesque Acres: Abundant Potential This well-maintained 3-bedroom, 2-bathroom ranch home sits on a generous 10-acre lot, offering endless opportunities for customization and expansion. The open layout features an eat-in kitchen, cozy den, and bright Florida room - perfect for entertaining or relaxing. Exterior highlights include a 2-car garage, a dedicated workshop, a storage shed, and a tractor shed - providing ample space for hobbies, projects, or small-scale farming. The recent property survey ensures you have a clear understanding of the boundaries. Conveniently located just minutes from Towhee Golf Course, the vibrant communities of Spring Hill and Columbia, and the shopping, dining, and entertainment of Franklin and Nashville, this home blends peaceful country living with exceptional accessibility. Don't miss your chance to transform this property into your dream home or investment. Schedule a showing today to experience the full potential of this unique acreage offering.
- Type:
- Single Family
- Sq.Ft.:
- 3,520
- Status:
- Active
- Beds:
- 4
- Lot size:
- 1 Acres
- Year built:
- 2024
- Baths:
- 5.00
- MLS#:
- 2664681
- Subdivision:
- Sharp Manor
ADDITIONAL INFORMATION
ALL BRICK COMMUNITY WITH 3 CAR SIDE LOAD GARAGE, 3 BEDROOMS ON THE MAIN FL~ ONE CURRENTLY SET UP AS AN OFFICE~CUSTOM HAND CRAFTED CABINETS THRU OUT, HARDWOOD FLOORS, GRANITE IN KIT&BTHS, B/R SUITE AND FLEX ROOM ON 2ND FLOOR, OPEN LIVING FLOOR PLAN, COVERED VAULTED BACK PORCH - FINISHED BONUS AND ADDITONAL FULL BATH UP, TANKLESS WATER HEATER.
- Type:
- Single Family
- Sq.Ft.:
- 2,682
- Status:
- Active
- Beds:
- 3
- Lot size:
- 0.23 Acres
- Year built:
- 2006
- Baths:
- 2.00
- MLS#:
- 2654764
- Subdivision:
- Buckner Crossing Sec 1
ADDITIONAL INFORMATION
Still showing - Accepting backup offers. Southern Living Magazine-worthy home in an unbeatable location. Impressive inside and out! Looking for one-level living? All three bedrooms and primary living areas are on the main floor. Amazing architectural features throughout this absolutely lovely home include majestic dining room arches, impressive custom built-ins ins, and soaring ceilings. Bright, sunny floorplan with abundant windows throughout the home with whole-house UV-blocking window tint. Custom built-ins in all bedroom closets. Lovely landscaped yard with the greenest grass you've ever seen. Entertaining is a breeze in the fully fenced back yard with large patio and a fire pit. All brick. Absolutely pristine - even the garage looks brand new. New HVAC and roof in 2021. Two miles from grocery, restaurants, retail and Saturn Parkway! Make an appointment today to see this home for yourself! Buyer Brokers Welcome.
- Type:
- Single Family
- Sq.Ft.:
- 1,765
- Status:
- Active
- Beds:
- 3
- Lot size:
- 0.36 Acres
- Year built:
- 1998
- Baths:
- 2.00
- MLS#:
- 2804630
- Subdivision:
- Ridgeport Sec 1
ADDITIONAL INFORMATION
Well-Maintained home with one level living. This charming home features fresh paint in the living room, bonus room, primary bedroom, and primary bathroom, creating a bright and inviting atmosphere. Hardwood floors, stainless appliances, and updated kitchen along with the recent updates including a new vapor barrier and dehumidifier (2024) and a new HVAC system (2021) add comfort and efficiency. Situated on a cul-de-sac lot, this property offers a fenced backyard, perfect for privacy, pets, or outdoor entertaining. Don't miss this fantastic opportunity for a move-in-ready home in a great location!
$1,099,000
3370 Mahlon Moore Rd Spring Hill, TN 37174
- Type:
- Single Family
- Sq.Ft.:
- 4,142
- Status:
- Active
- Beds:
- 5
- Lot size:
- 3 Acres
- Year built:
- 2021
- Baths:
- 5.00
- MLS#:
- 2650963
ADDITIONAL INFORMATION
Custom-built home on a beautiful, 3-Acre lot, found just 4 minutes from Spring Hill’s Towhee Golf course, designed by Arnold Palmer. In the sought-after Battle Creek school zone, this home is nestled far off the road, surrounded by gorgeous trees. Newly landscaped, this home has 5 bedroom ensuites, 4 of them on the main level and 3 of them with large walk-in closets. This open floorplan home has 2 dining areas, a sizeable flex room off the living room, and a huge bonus room up. The serene master bath has a newly tiled shower with a frameless glass door. A spacious mudroom leads from the 3-car garage into the rest of the home, where windows abound. There is abundant storage, from the walk-in pantry and storage closets, to the walk-out attic upstairs. Find relaxation on the large, covered front porch, listening to the sounds of nature, or by soaking in the luxurious, stand alone master tub. This home is truly one-of-a-kind.
Andrea D. Conner, License 344441, Xome Inc., License 262361, AndreaD.Conner@xome.com, 844-400-XOME (9663), 751 Highway 121 Bypass, Suite 100, Lewisville, Texas 75067


Listings courtesy of RealTracs MLS as distributed by MLS GRID, based on information submitted to the MLS GRID as of {{last updated}}.. All data is obtained from various sources and may not have been verified by broker or MLS GRID. Supplied Open House Information is subject to change without notice. All information should be independently reviewed and verified for accuracy. Properties may or may not be listed by the office/agent presenting the information. The Digital Millennium Copyright Act of 1998, 17 U.S.C. § 512 (the “DMCA”) provides recourse for copyright owners who believe that material appearing on the Internet infringes their rights under U.S. copyright law. If you believe in good faith that any content or material made available in connection with our website or services infringes your copyright, you (or your agent) may send us a notice requesting that the content or material be removed, or access to it blocked. Notices must be sent in writing by email to DMCAnotice@MLSGrid.com. The DMCA requires that your notice of alleged copyright infringement include the following information: (1) description of the copyrighted work that is the subject of claimed infringement; (2) description of the alleged infringing content and information sufficient to permit us to locate the content; (3) contact information for you, including your address, telephone number and email address; (4) a statement by you that you have a good faith belief that the content in the manner complained of is not authorized by the copyright owner, or its agent, or by the operation of any law; (5) a statement by you, signed under penalty of perjury, that the information in the notification is accurate and that you have the authority to enforce the copyrights that are claimed to be infringed; and (6) a physical or electronic signature of the copyright owner or a person authorized to act on the copyright owner’s behalf. Failure t
Spring Hill Real Estate
The median home value in Spring Hill, TN is $492,940. This is higher than the county median home value of $376,700. The national median home value is $338,100. The average price of homes sold in Spring Hill, TN is $492,940. Approximately 71.58% of Spring Hill homes are owned, compared to 24.01% rented, while 4.41% are vacant. Spring Hill real estate listings include condos, townhomes, and single family homes for sale. Commercial properties are also available. If you see a property you’re interested in, contact a Spring Hill real estate agent to arrange a tour today!
Spring Hill, Tennessee 37174 has a population of 48,403. Spring Hill 37174 is more family-centric than the surrounding county with 43.02% of the households containing married families with children. The county average for households married with children is 31.34%.
The median household income in Spring Hill, Tennessee 37174 is $92,779. The median household income for the surrounding county is $66,353 compared to the national median of $69,021. The median age of people living in Spring Hill 37174 is 35.2 years.
Spring Hill Weather
The average high temperature in July is 89.6 degrees, with an average low temperature in January of 26.4 degrees. The average rainfall is approximately 54.7 inches per year, with 2.4 inches of snow per year.





