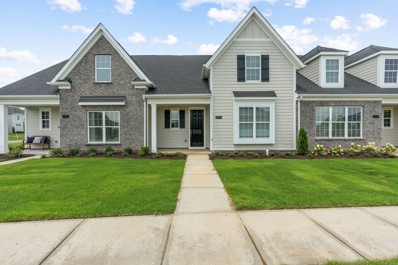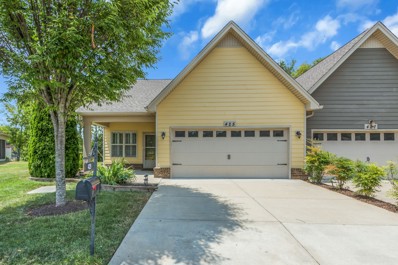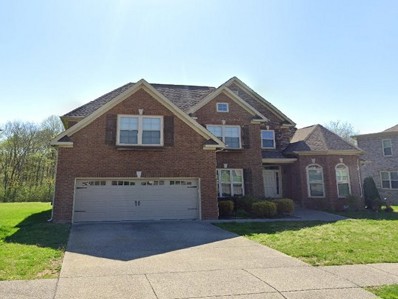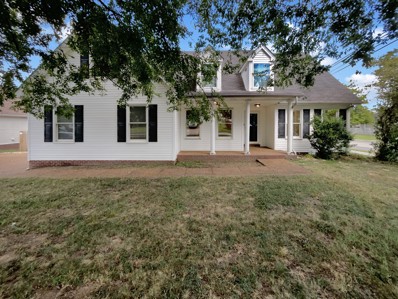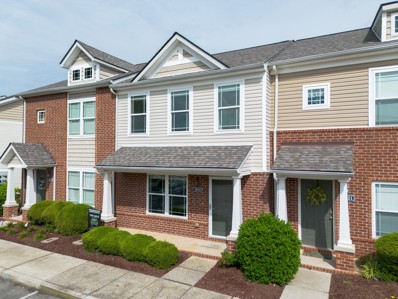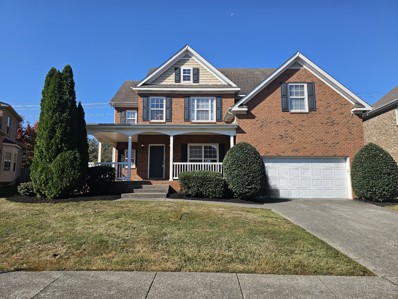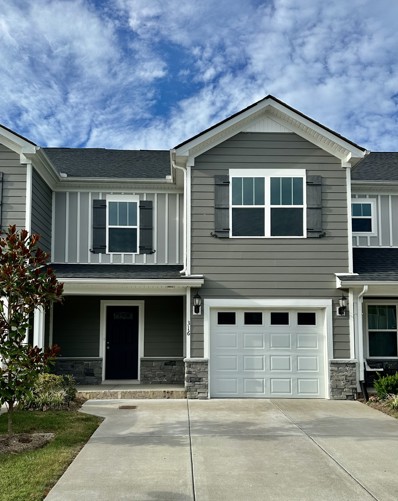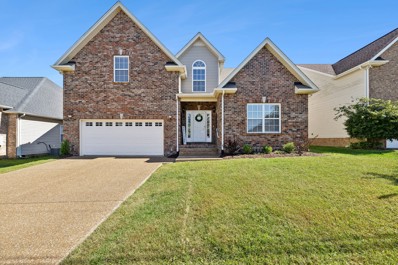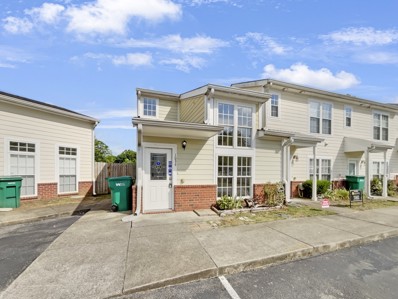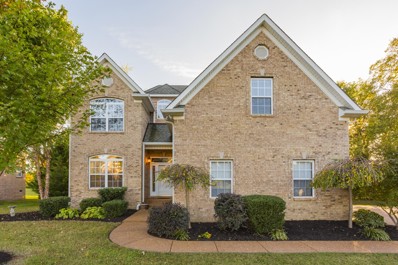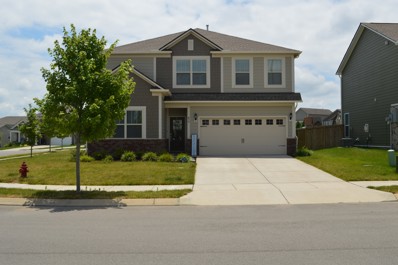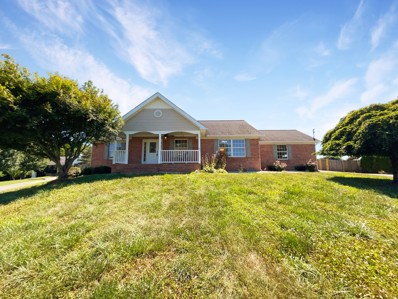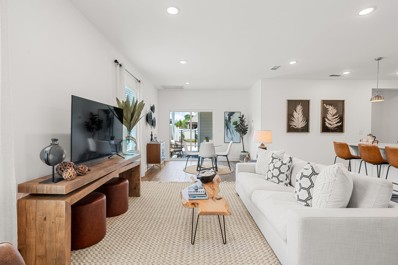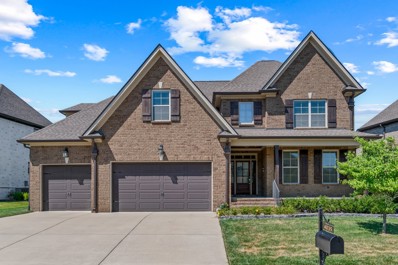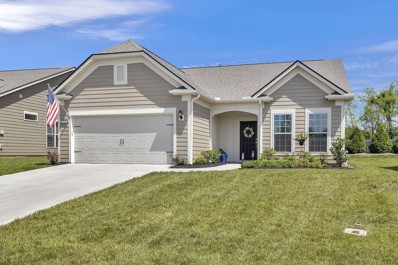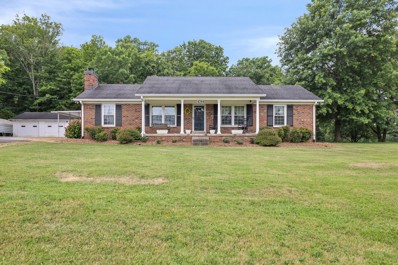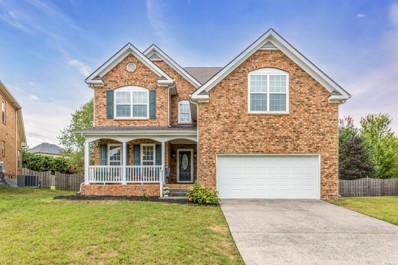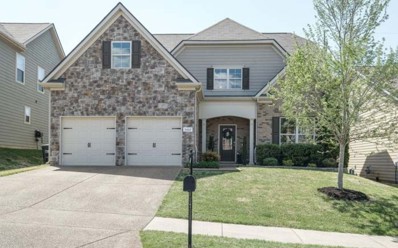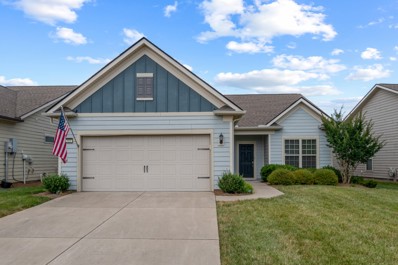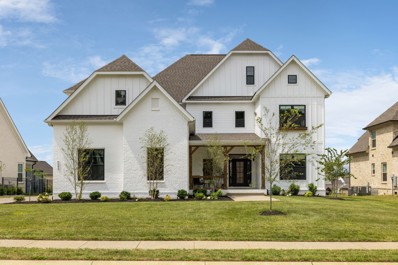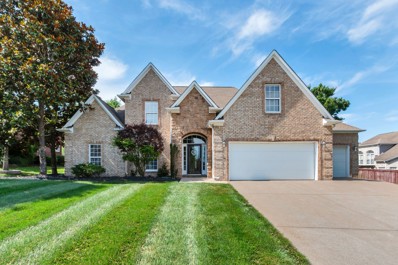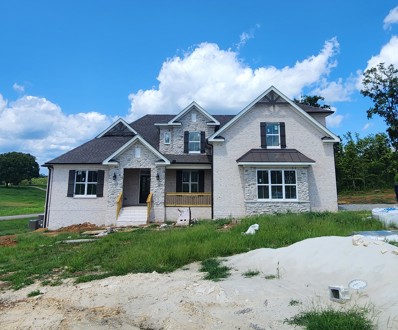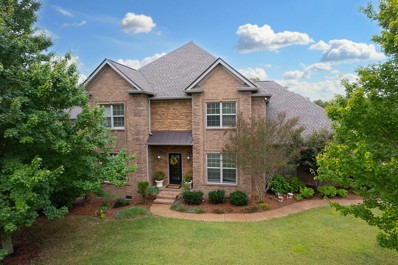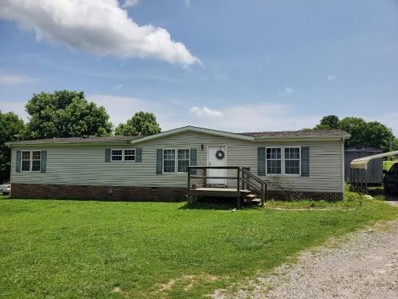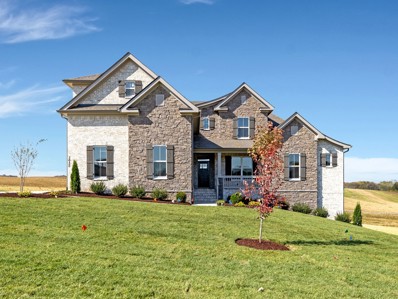Spring Hill TN Homes for Sale
- Type:
- Single Family
- Sq.Ft.:
- 2,265
- Status:
- Active
- Beds:
- 3
- Year built:
- 2024
- Baths:
- 3.00
- MLS#:
- 2678462
- Subdivision:
- Arbor Valley
ADDITIONAL INFORMATION
Enjoy low-maintenance, first-floor living in amenity-filled Arbor Valley! The HANOVER floorplan features 3 bedrooms (2 on the 1st floor), 3 bathrooms, ample room for entertaining, and covered outdoor living. Under construction with Summer 2024 delivery, homesite #86 features a chef’s kitchen with upgraded appliance package, quartz counter-tops, upgraded black kitchen faucet and pendant lights.
$434,900
425 Bruce Dr Spring Hill, TN 37174
- Type:
- Townhouse
- Sq.Ft.:
- 1,452
- Status:
- Active
- Beds:
- 2
- Lot size:
- 0.09 Acres
- Year built:
- 2014
- Baths:
- 2.00
- MLS#:
- 2679248
- Subdivision:
- Westview Townhomes Ph 2 Sec 4
ADDITIONAL INFORMATION
Highly sought-after 55 plus community of Westview! Vacant & Move In Ready! Gorgeous one-story home in a maintenance free community with low HOA fees. This 2-bedroom, 2 bath, 2 car garage home, is one of the larger models. Rocking chair front porch, plantation shutters, abundance of hardwoods in main living areas, newer stainless steel appliances. Green space next door and home has gutter guards. The backyard features a covered patio and an extended patio, mature trees and privacy fence. Low HOA fee includes lawn maintenance and neighborhood pavilion. Minutes from The Crossings, parks, grocery store, Longview Rec Center, Spring Hill Community Senior center, Post Office, Library and much more.
$745,000
1030 Rudder Dr Spring Hill, TN 37174
- Type:
- Single Family
- Sq.Ft.:
- 2,836
- Status:
- Active
- Beds:
- 4
- Lot size:
- 0.19 Acres
- Year built:
- 2016
- Baths:
- 4.00
- MLS#:
- 2678253
- Subdivision:
- Wades Grove Sec12
ADDITIONAL INFORMATION
Beautiful 4 Bedroom 3 Bath home for immediate sell in up and coming Williamson County, TN.
- Type:
- Single Family
- Sq.Ft.:
- 1,625
- Status:
- Active
- Beds:
- 3
- Lot size:
- 0.22 Acres
- Year built:
- 1996
- Baths:
- 3.00
- MLS#:
- 2678140
- Subdivision:
- Spring Meadow
ADDITIONAL INFORMATION
Welcome to a truly unmissable property opportunity! Step inside to find a home accented with a warm and inviting fireplace, which makes for the perfect centerpiece in the main living area. The neutral color paint scheme gives a cozy, yet modern aesthetic throughout this stunning home. It has been given a facelift with fresh interior paint and a partial flooring replacement, enhancing the overall appeal. Plunge into luxury in the primary bathroom featuring a separate tub and shower and double sinks, providing ample space for relaxation and convenience. The gourmet kitchen equipped with an accent backsplash is sure to captivate all your culinary desires. Outside, the backyard is a private paradise that’s fully fenced in.For outdoor enjoyment and entertainment, there’s a covered patio and a deck, offering the perfect spots to unwind with your favorite drink. Seller may consider buyer concessions if made in an offer.
- Type:
- Townhouse
- Sq.Ft.:
- 1,280
- Status:
- Active
- Beds:
- 2
- Lot size:
- 0.02 Acres
- Year built:
- 2009
- Baths:
- 3.00
- MLS#:
- 2677954
- Subdivision:
- Somerset Springs Townhomes
ADDITIONAL INFORMATION
Amazing opportunity! Refurbished townhome with NEW carpets and floors! NEW water heater! GREAT LOCATION! Easy access to I65, shopping, or anywhere in Spring Hill! Primary suite and second bedroom are upstairs, patio off the back, and covered entry! AC Unit only 1 year old! Neighborhood amenities include: swimming pool, fitness center, walking trail, and playground
$769,900
2039 Keene Cir Spring Hill, TN 37174
- Type:
- Single Family
- Sq.Ft.:
- 3,491
- Status:
- Active
- Beds:
- 4
- Lot size:
- 0.27 Acres
- Year built:
- 2006
- Baths:
- 3.00
- MLS#:
- 2676473
- Subdivision:
- Wades Grove Sec 1
ADDITIONAL INFORMATION
5 DAY STAY & RND TRIP AIRFARE-GIVEAWAY IF UNDER CONTRACT BY NOV 30. https://www.grandisleresort.com/resort.htm. Check it out and see attached Welcome to the prestigious Alan Plan designed by renowned bldr John Maher,on a priv. circle.This exquisite all-brick home greets you with a charming front wrap-around porch, inviting you into a world of comfort and sophistication. As you step inside, there is a well designed interior featuring elegant sand & finish hrdwd floors, tiled baths, luxurious new carpet.The kitchen is equipped with an abundance of 42" cabinets, a lge pantry, & all kit appliances. The home boasts 9' & treyed ceilings with a sense of luxury and openness. Main level accommodates a guest bdrm and flexibility.Upstairs the prim bdrm ste is a retreat with a treyed ceiling, a fp,cozy sitting nook, a spacious bath ste, and a sizable 10x11 walk-in closet. A MUST SEE
$364,000
316 Mattie Ln Spring Hill, TN 37174
- Type:
- Townhouse
- Sq.Ft.:
- 1,746
- Status:
- Active
- Beds:
- 3
- Year built:
- 2021
- Baths:
- 3.00
- MLS#:
- 2675389
- Subdivision:
- Enclave At Brandon Woods
ADDITIONAL INFORMATION
Don't wait for new construction! This beautiful townhome built in 2021 is as good as new with fresh paint throughout the entire townhome and new carpet! Open kitchen, dining, and living offers a great space for entertaining. If it's a beautiful night, the private patio that backs up to woods offers more space for relaxing alone or with guests! The washer, dryer and all kitchen appliances remain, granite countertops, primary suite with double vanities, separate tub and shower. Two secondary bedrooms, laundry and full bath on second floor. Don’t wait any longer to get into this quaint townhome community!Shopping near by and brand new Publix coming less than a mile away!
- Type:
- Single Family
- Sq.Ft.:
- 2,653
- Status:
- Active
- Beds:
- 4
- Lot size:
- 0.17 Acres
- Year built:
- 2007
- Baths:
- 3.00
- MLS#:
- 2747069
- Subdivision:
- Golf View Estates Sec 5
ADDITIONAL INFORMATION
Nestled in Golf View Estates, a desirable neighborhood, this meticulously maintained home offers the epitome of comfort and convenience. Boasting a prime location its open floorplan features 3 main-level bedrooms alongside an additional bedroom and bathroom upstairs, perfect for separate living yet under one roof, or a home office space. Step onto the large covered back porch for private relaxation. A standout feature is the oversized, deep two-car garage accommodating larger trucks/SUVs. Recent updates include a new roof, refrigerator, washer, dryer, dishwasher, garage smart motor, and both HVAC units replaced. Enjoy modern living in this beautifully refreshed residence where every detail reflects quality and care. Seller has an accepted offer with a 48-hour right of first refusal contingency.
- Type:
- Townhouse
- Sq.Ft.:
- 1,448
- Status:
- Active
- Beds:
- 3
- Lot size:
- 0.03 Acres
- Year built:
- 2007
- Baths:
- 3.00
- MLS#:
- 2674323
- Subdivision:
- Woodlands At Spring Hill
ADDITIONAL INFORMATION
Welcome to this wonderful blend of subtle elegance and inviting comfort. This stylish home features a neutral color paint scheme that effortlessly complements any interior design preference, allowing your unique décor to shine as the focal point. Recently updated with fresh interior paint, the property exudes a clean and polished aesthetic. The primary bedroom offers a haven of functionality and organization with its expansive walk-in closet. The smart design and ample storage space of the closet area highlight this luxurious feature, catering to both aesthetic appeal anad practicality.Come and embrace a lifestyle of elegance and convenience in a home that caters lovingly to your personal taste and lifestyle needs. Seller may consider buyer concessions if made in an offer
- Type:
- Single Family
- Sq.Ft.:
- 3,247
- Status:
- Active
- Beds:
- 5
- Lot size:
- 0.77 Acres
- Year built:
- 2003
- Baths:
- 4.00
- MLS#:
- 2674115
- Subdivision:
- Campbell Station Sec 6
ADDITIONAL INFORMATION
NEW PRICE! All brick home with 5 bedrooms/3.5 baths on beautiful 3/4+ acres! Primary bedroom on main with walk-in closet, tray ceiling, and access to rear deck. Primary bath has a large glass shower, dual vanities, and whirlpool tub. The vaulted ceiling flows from the foyer through the living room featuring a gas fireplace and open floor plan. Additionally, enjoy a formal dining room with wainscoting & tray ceiling. Upstairs has 4 beds / 2 full baths and a generous bonus room. The interior has been painted beautiful Agreeable Grey, with blinds and ceiling fans throughout. Attached is a 2-car side entry garage equipped with electric car charger providing a fast 2-hr charge. Rounding out the amenities is a screened-in back porch, deck, and a fully-fenced back yard. New roof, gutters, gutter guards 2021 & tankless water heater 2022. Two new HVACs 2018/2019.
- Type:
- Single Family
- Sq.Ft.:
- 3,033
- Status:
- Active
- Beds:
- 5
- Lot size:
- 0.2 Acres
- Year built:
- 2021
- Baths:
- 4.00
- MLS#:
- 2673444
- Subdivision:
- Harvest Point Phase 9
ADDITIONAL INFORMATION
PRICE ADJUSTMENT. DON'T MISS this incredible opportunity in Harvest Point. 3 years like new, featuring 5 spacious bedrooms (or 4 and an office) and 3.5 bathrooms. The modern kitchen boasts a white quartz island, gas range, and dual-sided counter space, seamlessly flowing into the open-concept great room, perfect for entertaining. The main floor includes a guest room or office with its own full bath and a versatile dining room that also makes for the perfect playroom. Upstairs, you'll find 4 more bedrooms, including owners suite with a hotel like luxury shower, gathered by a large loft area ideal for a media/music/flex space. Enjoy outdoor living on the covered front porch. The home also offers a 2-car garage & ample storage. Location is king with desirable Spring Hill schools district. Motivated sellers, flexible close date and move in ready! Make this your summer dream move!
$428,000
404 Billy Ln Spring Hill, TN 37174
- Type:
- Single Family
- Sq.Ft.:
- 1,436
- Status:
- Active
- Beds:
- 3
- Lot size:
- 1.03 Acres
- Year built:
- 2004
- Baths:
- 2.00
- MLS#:
- 2671724
- Subdivision:
- Oak Lake Estates Sec 6d
ADDITIONAL INFORMATION
Seller may consider buyer concessions if made in an offer. Welcome to this stunning home featuring numerous standout features. Painted in a tasteful neutral color scheme throughout, each room exudes sophistication that complements any decor style. The kitchen is a dream for culinary enthusiasts, boasting new stainless steel appliances that make cooking and cleaning effortless. The interior has been freshly repainted, revitalizing the entire home. The primary bedroom includes a walk-in closet, perfect for organizing garments and accessories. Recent renovations have also updated part of the flooring, maintaining high quality throughout the home. Outside, a large fenced-in backyard offers ample space for leisure activities, gardening, or simply enjoying the outdoors.
Open House:
Friday, 11/22 1:00-3:00PM
- Type:
- Single Family
- Sq.Ft.:
- 2,265
- Status:
- Active
- Beds:
- 3
- Year built:
- 2024
- Baths:
- 3.00
- MLS#:
- 2670512
- Subdivision:
- Arbor Valley
ADDITIONAL INFORMATION
Known for superior quality and value, Patterson Company is proud to bring luxury town home, low maintenance living to Spring Hill, Patterson. You’ll love living in this perfect and purposeful luxury townhome – low-maintenance, first-floor living, featuring three bedrooms (two on the main level), three bathrooms, outdoor living space, and a two-car garage with the easiest access to Saturn Parkway in Spring Hill! With construction underway and limited-time pricing, now is the time to secure your dream home. Arbor Valley is a an oasis that will feature an amenity center, pool, walking trails and green space. This home is available for contract now with a December 2024 completion! This listing is of our Hanover floor-plan which features a front facing primary bedroom, kitchen island and indoor entry through the garage. There are several structural options available for this floor-plan. Schedule your selections appointment, now!
- Type:
- Single Family
- Sq.Ft.:
- 3,212
- Status:
- Active
- Beds:
- 4
- Lot size:
- 0.22 Acres
- Year built:
- 2017
- Baths:
- 4.00
- MLS#:
- 2674250
- Subdivision:
- Arbors @ Autumn Ridge Ph9
ADDITIONAL INFORMATION
This home features a 3-car garage with polyaspartic floors and EV charger ready. Primary and guest bedrooms on main floor. Primary bathroom features walk-through shower with double shower heads and guest bathroom features custom walk-in shower. Upstairs bedrooms share jack and jill bath. Sand and finish hardwood floors throughout. Kitchen features granite counters, very large pantry, double wall ovens and large island. Other home features include laundry room with sink, all wet areas with tile floors, large bonus room, walk-in attic storage, covered back porch with large patio and fully fenced back yard. Highly sought after neighborhood with many community events, 2 playgrounds, basketball court and pond.
- Type:
- Single Family
- Sq.Ft.:
- 2,258
- Status:
- Active
- Beds:
- 2
- Lot size:
- 0.22 Acres
- Year built:
- 2021
- Baths:
- 2.00
- MLS#:
- 2669988
- Subdivision:
- Southern Springs Ph 7
ADDITIONAL INFORMATION
Del Webb Southern Springs community- Martin Ray Plan. Additional work space in garage. Finished bonus room and covered back porch overlooking green space. Privacy. Appliances remain. Active community with so many amenities- Clubhouse, Fitness, Pool, Tennis courts, pickle ball courts.
$949,000
4284 Kedron Rd Spring Hill, TN 37174
- Type:
- Single Family
- Sq.Ft.:
- 2,277
- Status:
- Active
- Beds:
- 3
- Lot size:
- 10.39 Acres
- Year built:
- 1968
- Baths:
- 2.00
- MLS#:
- 2672154
- Subdivision:
- Na
ADDITIONAL INFORMATION
Charming Ranch Home on 10 Picturesque Acres: Abundant Potential This well-maintained 3-bedroom, 2-bathroom ranch home sits on a generous 10-acre lot, offering endless opportunities for customization and expansion. The open layout features an eat-in kitchen, cozy den, and bright Florida room - perfect for entertaining or relaxing. Exterior highlights include a 2-car garage, a dedicated workshop, a storage shed, and a tractor shed - providing ample space for hobbies, projects, or small-scale farming. The recent property survey ensures you have a clear understanding of the boundaries. Conveniently located just minutes from Towhee Golf Course, the vibrant communities of Spring Hill and Columbia, and the shopping, dining, and entertainment of Franklin and Nashville, this home blends peaceful country living with exceptional accessibility. Don't miss your chance to transform this property into your dream home or investment. Schedule a showing today to experience the full potential of this unique acreage offering. -P
$689,900
2035 Keene Cir Spring Hill, TN 37174
- Type:
- Single Family
- Sq.Ft.:
- 3,355
- Status:
- Active
- Beds:
- 5
- Lot size:
- 0.25 Acres
- Year built:
- 2006
- Baths:
- 3.00
- MLS#:
- 2679492
- Subdivision:
- Wades Grove Sec 1
ADDITIONAL INFORMATION
Beautiful and spacious, this home boasts 5 Beds & 3 baths plus a bonus rm on the 2nd floor. This home offers a blend of elegance and comfort. With 3355 square feet, there's plenty of room to make this home your own. Step inside and be greeted by the warmth of 3 cozy fireplaces, perfect for creating a welcoming ambiance throughout the home. The main living areas flow seamlessly, providing the ideal setting for entertaining guests or simply unwinding after a long day.The spacious kitchen features ample space and modern amenities making meal preparation a delight. You will love the keeping area located next to the kitchen. It is complete with a gas fireplace for chilly winter days. The private backyard is a true oasis with a spacious deck, offering a serene retreat for outdoor relaxation and gatherings. Don’t miss the tornado shelter located in the garage!
$599,900
5007 Colton Dr Spring Hill, TN 37174
- Type:
- Single Family
- Sq.Ft.:
- 2,958
- Status:
- Active
- Beds:
- 4
- Lot size:
- 0.19 Acres
- Year built:
- 2015
- Baths:
- 4.00
- MLS#:
- 2745364
- Subdivision:
- Williams Park Sec 2b
ADDITIONAL INFORMATION
HUGE PRICE REDUCTION! This beautiful property offers the perfect blend of comfort and convenience, making it the ideal place to call home. Situated just off the interstate, this home is perfect for commuters looking for easy access to Nashville and surrounding areas. You'll also find yourself just minutes away from shopping centers, restaurants, and entertainment options, making it easy to meet all your daily needs without having to travel far. As you step inside, you'll be greeted by a warm and inviting living space, perfect for relaxing after a long day. The open concept layout is great for entertaining guests, with a spacious kitchen and dining area that flows seamlessly into the cozy living room. Outside, you'll find a large backyard with plenty of room for outdoor activities and gatherings. New roof, new California closets, community pool and playground.Don't miss your chance to make this wonderful property your new home! Motivated Seller!
$624,990
703 Clay Ct Spring Hill, TN 37174
- Type:
- Single Family
- Sq.Ft.:
- 1,877
- Status:
- Active
- Beds:
- 2
- Lot size:
- 0.17 Acres
- Year built:
- 2017
- Baths:
- 2.00
- MLS#:
- 2672931
- Subdivision:
- Southern Springs Ph 1 & 2
ADDITIONAL INFORMATION
The lifestyle of Southern Springs 55+ community coupled with this immaculate Castle Rock floor plan is a match made in Heaven! All ONE LEVEL LIVING! Enter into a spacious layout with an office, TONS of extra cabinets and counter space in the kitchen, and brand new PAINT and CARPET throughout this adorable home. This 2 bedroom and 2 bathroom plan allows for everyone to enjoy being together in the open concept living area, along with enjoying the beautiful outdoor weather inside the screened in porch. Talk about luxury - the upgraded bidets make you feel like you're at a 5 star resort! There are so many unseen upgrades in this home, like the storage in the attic space with a stairway entry through the garage! If you want the 55+ community and want an updated and cozy home, don't sleep on this one!
$1,099,000
6083 Kidman Ln Spring Hill, TN 37174
- Type:
- Single Family
- Sq.Ft.:
- 4,235
- Status:
- Active
- Beds:
- 4
- Lot size:
- 0.28 Acres
- Year built:
- 2021
- Baths:
- 4.00
- MLS#:
- 2667891
- Subdivision:
- Brixworth Ph7c
ADDITIONAL INFORMATION
Welcome to 6083 Kidman ln. This stunning 4235 sq. ft home, crafted by renowned builder John Maher, features the elegant Sugar Valley floor plan. Boasting 4 spacious bedrooms & 3.5 baths, this home is designed for modern living. Upon entry you will be captivated by a two story entry foyer and a floor to ceiling fireplace in the great room. The beautiful sand & finish hardwood floors are consistent throughout the main level living spaces. The gourmet kitchen is equipped with top of the line appliances and and ample counter space. The covered back porch over looks a meticulously maintained fenced in back yard. This home also features dedicated office space, a large bonus space, 3 car garage and ample storage space throughout. Don't delay this home will not last long.
- Type:
- Single Family
- Sq.Ft.:
- 3,147
- Status:
- Active
- Beds:
- 4
- Lot size:
- 0.23 Acres
- Year built:
- 2006
- Baths:
- 3.00
- MLS#:
- 2667011
- Subdivision:
- Dakota Pointe Ph 1
ADDITIONAL INFORMATION
Vacant & Move In Ready! Previous model with extra trim molding and 2 built-in desks, new stone composite flooring throughout main living area down, new carpet in downstairs bedrooms and office, and freshly painted downstairs. Potential 5 bedroom, office downstairs had closet taken out to make it an office. Abunadance of storage, 3 car garage.
- Type:
- Single Family
- Sq.Ft.:
- 3,323
- Status:
- Active
- Beds:
- 4
- Lot size:
- 1.07 Acres
- Year built:
- 2024
- Baths:
- 4.00
- MLS#:
- 2665165
- Subdivision:
- Sharp Manor
ADDITIONAL INFORMATION
ALL BRICK, 3 CAR SIDE LOAD GARAGE- 28 - 1 ACRE LOT NEW SUBDIVISION OFF JOHN SHARP ROAD. 3BR DOWN~OPEN FLOORPLAN, GIGANTIC WALK IN PANTRY - GORGEOUS FINISHES~CUL DE SAC LOCATION, LOTS OF SANDED AND FINISHED ON SITE HARDWOODS~CUSTOM CABINETS, GRANITE VANITIES IN ALL BATHS,TANKLESS HOT WATER, CLIMATIZED, ENCAPSULATED AND DEHU IN THE CRAWL SPACE.
- Type:
- Single Family
- Sq.Ft.:
- 3,398
- Status:
- Active
- Beds:
- 5
- Lot size:
- 0.35 Acres
- Year built:
- 2010
- Baths:
- 4.00
- MLS#:
- 2691158
- Subdivision:
- Benevento Ph 2
ADDITIONAL INFORMATION
Welcome to your dream home in the heart of Spring Hill! This spacious 4/5 bedroom home features two primary suites on the main floor. There's also an additional bonus room that can be used as an office, gym, or playroom. As you enter, you'll be welcomed by an open floor plan with high ceilings and abundant natural light. The highlight of this property is the backyard. Step outside into your private oasis featuring a beautiful pool and Jacuzzi, surrounded by stunning landscaping. This serene atmosphere makes it the perfect space for entertaining.
- Type:
- Mobile Home
- Sq.Ft.:
- 1,792
- Status:
- Active
- Beds:
- 3
- Lot size:
- 1.01 Acres
- Year built:
- 2001
- Baths:
- 2.00
- MLS#:
- 2665444
- Subdivision:
- Silver Leaf Crossing Sec 1
ADDITIONAL INFORMATION
**PRICE REDUCED** Bring all offers, ready to sell. 3 bed 2 bath single-family home in Spring Hill with spacious floor plan. Centrally located between highly desired Spring Hill and Columbia. Spacious one acre corner lot. Perfect for kids to play, pets to roam, and gardens to grow.
- Type:
- Single Family
- Sq.Ft.:
- 3,520
- Status:
- Active
- Beds:
- 4
- Lot size:
- 1 Acres
- Year built:
- 2024
- Baths:
- 5.00
- MLS#:
- 2664681
- Subdivision:
- Sharp Manor
ADDITIONAL INFORMATION
ALL BRICK COMMUNITY WITH 3 CAR SIDE LOAD GARAGE, 3 BEDROOMS ON THE MAIN FL~ ONE CURRENTLY SET UP AS AN OFFICE~CUSTOM HAND CRAFTED CABINETS THRU OUT, HARDWOOD FLOORS, GRANITE IN KIT&BTHS, 4TH B/R SUITE AND FLEX ROOM ON 2ND FLOOR, OPEN LIVING FLOOR PLAN, COVERED VAULTED BACK PORCH - FINISHED BONUS AND ADDITONAL FULL BATH UP, TANKLESS WATER HEATER.
Andrea D. Conner, License 344441, Xome Inc., License 262361, [email protected], 844-400-XOME (9663), 751 Highway 121 Bypass, Suite 100, Lewisville, Texas 75067


Listings courtesy of RealTracs MLS as distributed by MLS GRID, based on information submitted to the MLS GRID as of {{last updated}}.. All data is obtained from various sources and may not have been verified by broker or MLS GRID. Supplied Open House Information is subject to change without notice. All information should be independently reviewed and verified for accuracy. Properties may or may not be listed by the office/agent presenting the information. The Digital Millennium Copyright Act of 1998, 17 U.S.C. § 512 (the “DMCA”) provides recourse for copyright owners who believe that material appearing on the Internet infringes their rights under U.S. copyright law. If you believe in good faith that any content or material made available in connection with our website or services infringes your copyright, you (or your agent) may send us a notice requesting that the content or material be removed, or access to it blocked. Notices must be sent in writing by email to [email protected]. The DMCA requires that your notice of alleged copyright infringement include the following information: (1) description of the copyrighted work that is the subject of claimed infringement; (2) description of the alleged infringing content and information sufficient to permit us to locate the content; (3) contact information for you, including your address, telephone number and email address; (4) a statement by you that you have a good faith belief that the content in the manner complained of is not authorized by the copyright owner, or its agent, or by the operation of any law; (5) a statement by you, signed under penalty of perjury, that the information in the notification is accurate and that you have the authority to enforce the copyrights that are claimed to be infringed; and (6) a physical or electronic signature of the copyright owner or a person authorized to act on the copyright owner’s behalf. Failure t
Spring Hill Real Estate
The median home value in Spring Hill, TN is $508,000. This is higher than the county median home value of $376,700. The national median home value is $338,100. The average price of homes sold in Spring Hill, TN is $508,000. Approximately 71.58% of Spring Hill homes are owned, compared to 24.01% rented, while 4.41% are vacant. Spring Hill real estate listings include condos, townhomes, and single family homes for sale. Commercial properties are also available. If you see a property you’re interested in, contact a Spring Hill real estate agent to arrange a tour today!
Spring Hill, Tennessee 37174 has a population of 48,403. Spring Hill 37174 is more family-centric than the surrounding county with 43.02% of the households containing married families with children. The county average for households married with children is 31.34%.
The median household income in Spring Hill, Tennessee 37174 is $92,779. The median household income for the surrounding county is $66,353 compared to the national median of $69,021. The median age of people living in Spring Hill 37174 is 35.2 years.
Spring Hill Weather
The average high temperature in July is 89.6 degrees, with an average low temperature in January of 26.4 degrees. The average rainfall is approximately 54.7 inches per year, with 2.4 inches of snow per year.
