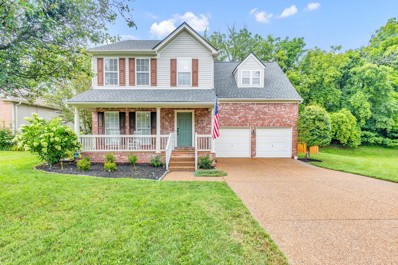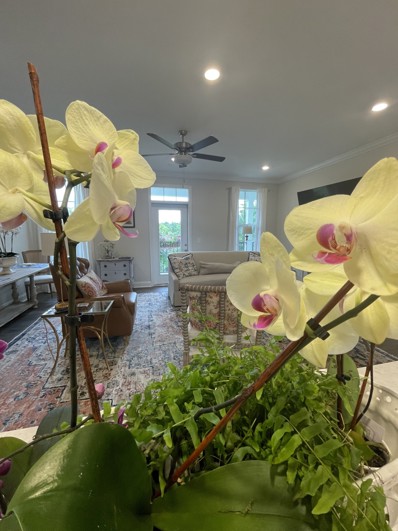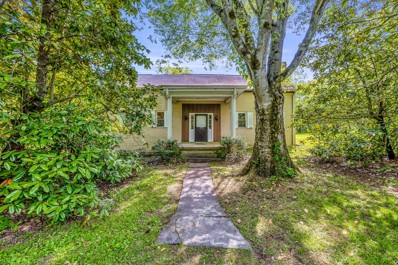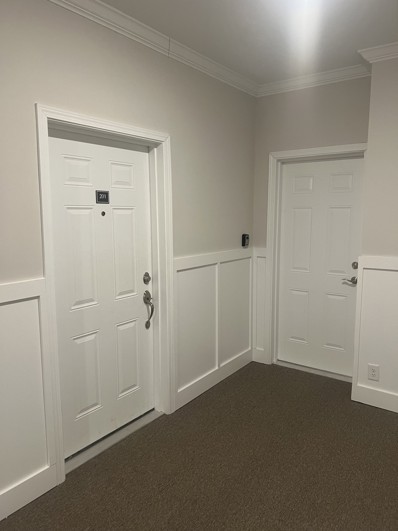Nolensville TN Homes for Sale
$697,500
3352 Redmon Hl Nolensville, TN 37135
- Type:
- Single Family
- Sq.Ft.:
- 2,678
- Status:
- Active
- Beds:
- 5
- Lot size:
- 0.19 Acres
- Year built:
- 2005
- Baths:
- 3.00
- MLS#:
- 2686609
- Subdivision:
- Bent Creek Ph 1 Sec 2-b
ADDITIONAL INFORMATION
**RARE 5 BEDROOM, 3 FULL BATH HOME IN WILLIAMSON COUNTY FOR UNDER $700,000** Plus a bonus/ media room (projector stays)! 4 of the 5 bedrooms are on the main level! The 5th bedroom is upstairs and very private, as it is the only bedroom upstairs and it has access to a full bath upstairs! $40k screened porch addition with trex decking and built-in gas line for grilling! Attached uncovered patio for additional grilling and entertaining space! Private backyard! New roof in 2024! New HVAC in September 2023! Water heater only 4 years old! All of the following remain with the home: washer, dryer, refrigerator, grill, and patio tv! Lovely front porch spacious enough for rocking chairs and/or swing! 2-car attached garage with storage! Open-concept kitchen/ dining/ living on main level! Granite counters, tiled backsplash, and stainless appliances in kitchen! Primary bathroom has a soaking tub and a walk-in shower! Williamson County schools! Desirable amenities in Bent Creek including pool!
- Type:
- Single Family
- Sq.Ft.:
- 3,586
- Status:
- Active
- Beds:
- 4
- Lot size:
- 0.27 Acres
- Year built:
- 2008
- Baths:
- 4.00
- MLS#:
- 2683553
- Subdivision:
- Carothers Farms
ADDITIONAL INFORMATION
Immaculately maintained and updated custom built home in a fabulous location! Open Layout, Gourmet Kitchen, Owners Suite on the Main Level, 3 Fireplaces, Private Patio and so much more! Home features Vauted Ceiling in Great Room, Stainless Steel Appliances, Tile Backsplash, Custom Closets, Custom Storage solutions in garage, Decorative Epoxy Coated Garage Floor, large main level utility room and a sunroom! Lots of trim detail throughout the home. Fenced Backyard backs up to mature treeline.
$419,900
1039 Milson Ln Nolensville, TN 37135
- Type:
- Single Family
- Sq.Ft.:
- 1,620
- Status:
- Active
- Beds:
- 3
- Lot size:
- 0.06 Acres
- Year built:
- 2022
- Baths:
- 3.00
- MLS#:
- 2770297
- Subdivision:
- Carothers Farm
ADDITIONAL INFORMATION
Gorgeous newer 2 story end unit with two car garage. Fabulous front porch view of treed area. 3 BR, 2 1/2 bath features open concept living, upgraded floors, eat in kitchen, quartz countertops, upgraded stainless steel appliances. Upgrades in kitchen include under cabinet lighting, Champagne kitchen faucet, Tiled backsplash. Lots of cabinet space in kitchen. Side covered porch enclosed with fence. Spacious Primary suite down w/ huge walk in closet. Fabulous shower with oversized upgraded tile and shower pan. Oil rubbed bronze light fixtures and hardware throughout. Upgraded bathroom mirrors throughout. Upgraded wood floors in living area and kitchen. Bonus/flex room up, great for an office space. Charming mixed use community with great dog park, organic garden, market and Ingrained Cafe/coffee shop. Community event barn. Town of Nolensville 3.5 miles to shops and restaurants. Very walkable to the Cafe and dog park. High speed internet, trash, and yard maintenance provided by the HOA.
- Type:
- Single Family
- Sq.Ft.:
- 1,997
- Status:
- Active
- Beds:
- 3
- Lot size:
- 0.24 Acres
- Year built:
- 2002
- Baths:
- 3.00
- MLS#:
- 2683737
- Subdivision:
- Mcfarlin Pointe Sec 1
ADDITIONAL INFORMATION
Do not miss this beautifully maintained home at the end of a cul-de-sac in Nolensville! Move-in ready! Inviting front porch, large bonus room, vacant lot to one side that can't be built on, trees along the back. Newly stained fence in this excellent flat, private back yard that backs up to farmland!! Dining room plus eat-in kitchen, fireplace and awesome 2 car garage. You will not be disappointed!
- Type:
- Condo
- Sq.Ft.:
- 1,156
- Status:
- Active
- Beds:
- 2
- Lot size:
- 0.03 Acres
- Year built:
- 2023
- Baths:
- 2.00
- MLS#:
- 2681899
- Subdivision:
- Carothers Farms Stacked Flats
ADDITIONAL INFORMATION
You have found it!!! Better than new, located in the popular Carothers farm!! Located just 5 miles to Tanger mall, golf courses, 10 miles to airport, 30 min to historic downtown Nashville! 30 minutes to Brentwood Cool Springs mall and 40 minutes to Franklin! This view on this condo is perfect! Also extra storage!!!Perfect location! This condo features all the best and ready to move into! Pantry, SS appliances and washer and dryer remain. Large utility room and extra storage room and free wi-fi! Numerous windows allow natural lighting! Beautiful kitchen with upgraded quartz counter and crown molding! Gorgeous deck area for relaxing, or entertaining from the living area with an open flowing floor plan. The development includes a large dog park, playground, walking trails and event pavilion! This is a must see!!
- Type:
- Single Family
- Sq.Ft.:
- 2,882
- Status:
- Active
- Beds:
- 4
- Lot size:
- 0.23 Acres
- Year built:
- 2021
- Baths:
- 3.00
- MLS#:
- 2681537
- Subdivision:
- The Ridge Ph 3
ADDITIONAL INFORMATION
Experience elegance and comfort in this hidden gem of a neighborhood. This is one of the builder's most popular plans, built with high end custom selections on an elevated lot. You'll love the extra features like a climate-controlled oversized garage and workshop (ideal for both storage and creative projects), the oversize island with stunning quarts countertops and coordinating granite in the kitchen, solid doors and insulated interior walls for quiet work and sleep spaces. These are just a few of the things that make this a one of a kind home. Every detail added was to enhance your quality of life, even a whole house water softener. Enjoy stunning sunsets on the covered porch or gather around the cozy (smokeless) firepit on cool evenings, creating lasting memories with friends and family. Take advantage of low county taxes, an easy commute to Nashville and nearby restaurants, shopping and schools. Builder structural warranty even transfers to new owner.
$1,125,000
1581 Eden Rose Pl Nolensville, TN 37135
- Type:
- Single Family
- Sq.Ft.:
- 4,573
- Status:
- Active
- Beds:
- 6
- Lot size:
- 0.26 Acres
- Year built:
- 2014
- Baths:
- 5.00
- MLS#:
- 2762654
- Subdivision:
- Brittain Downs Ph2 Sec1
ADDITIONAL INFORMATION
Beautiful all-brick SIX bedroom home located in Brittain Downs neighborhood in Nolensville. Fantastic floor plan for entertaining, sand/finish wood floors in main living areas, vaulted ceilings, spacious bedrooms, primary suite with tray ceiling, 30'x25' bonus room, and three car garage. Primary suite and two bedrooms conveniently located on the main level and other three bedrooms on the second level. Each of the second floor bedrooms have their own walk-in closets along with 9' ceilings in two of them and a vaulted ceiling in the other. Laundry room with utility sink on main level down the hallway from the primary suite. Kitchen with great cabinet space, stainless steel appliances, two dishwashers, granite, gas cooktop, double ovens, and updated LED lighting. Enjoy the covered back porch which overlooks the fully-fenced back yard. This home backs up to a wooded area on the property where Sunset Elementary and Middle Schools are located, providing a great amount of privacy and no back yard neighbors. Take the quick walk to both schools via the neighborhood cut through sidewalk located between a few homes down the street. Don't miss the full-yard irrigation system and planation shutters throughout home. It is very rare to find a true six bedroom home where all of the bedrooms are on the main and second floors and there is still an abundance of common living space. Minutes away from all of the great restaurants, shopping, and grocery stores that Nolensville offers! MUST SEE!
$4,900,000
1780 Molly Hollow Rd Nolensville, TN 37135
- Type:
- Single Family
- Sq.Ft.:
- 1,680
- Status:
- Active
- Beds:
- 3
- Lot size:
- 104.71 Acres
- Year built:
- 1996
- Baths:
- 2.00
- MLS#:
- 2659501
- Subdivision:
- Molly Hollow
ADDITIONAL INFORMATION
Come claim your paradise on almost 105 Acres of land in Williamson County! A renovated home with rolling pastures nearby, walking trails, GREAT hunting, a pond, creek and plenty of privacy. Call me today for more details.
$2,900,000
2458 Fly Rd Nolensville, TN 37135
- Type:
- Single Family
- Sq.Ft.:
- 3,156
- Status:
- Active
- Beds:
- 3
- Lot size:
- 33.63 Acres
- Year built:
- 1900
- Baths:
- 2.00
- MLS#:
- 2649228
ADDITIONAL INFORMATION
Discover a rare opportunity to own a slice of history while unlocking the potential for modern development. Nestled in Williamson County, right at the doorstep of Nolensville, this property presents an unparalleled canvas for your vision. Whether you dream of an estate property steeped in history or envision a thoughtful residential development, this expansive 33.6-acre parcel offers endless possibilities The current house,built around what appears to be the original 1800s Elisha Fly family log cabin, harken to a bygone era of Tennessee's rich heritage. The land itself holds echoes of the past, with some of the Fly family members resting peacefully in a small family plot on the property. Hardwood forests, evergreen stands, lush meadows, dry stack rock walls, and 2 ponds.Corner parcel with approximately 848 feet of frontage on Fly Rd and 1287 feet on Fly Lane. Preliminary soil evaluation completed for 4 sites w/4-5 bdrs each. Sewer under construction just down Fly Rd. See Media Section
- Type:
- Condo
- Sq.Ft.:
- 1,156
- Status:
- Active
- Beds:
- 2
- Lot size:
- 0.01 Acres
- Year built:
- 2022
- Baths:
- 2.00
- MLS#:
- 2618104
- Subdivision:
- Carothers Farms Stacked Flats
ADDITIONAL INFORMATION
Top floor condo unit in sought-after Carothers Farms! Condo features include an open-concept floor plan complete with crown molding, upgraded quartz countertops & stainless steel appliances. Numerous windows allow for natural light, and the expansive master leaves room to spare when paired with a king-sized bed. Storage is ample in this unit & features a “garage” room adjacent to the front door. Carothers Farms in Nolensville features include a playground, dog park, organic garden, walking trail & event pavilion. Easy access to I-24 & Tanger Outlets, Nashville is only 20 minutes away. Home is perfect for an owner wanting maintenance-free living or an investor looking to unlock the potential of passive income. HOA includes Hi-Speed Internet!
Andrea D. Conner, License 344441, Xome Inc., License 262361, [email protected], 844-400-XOME (9663), 751 Highway 121 Bypass, Suite 100, Lewisville, Texas 75067


Listings courtesy of RealTracs MLS as distributed by MLS GRID, based on information submitted to the MLS GRID as of {{last updated}}.. All data is obtained from various sources and may not have been verified by broker or MLS GRID. Supplied Open House Information is subject to change without notice. All information should be independently reviewed and verified for accuracy. Properties may or may not be listed by the office/agent presenting the information. The Digital Millennium Copyright Act of 1998, 17 U.S.C. § 512 (the “DMCA”) provides recourse for copyright owners who believe that material appearing on the Internet infringes their rights under U.S. copyright law. If you believe in good faith that any content or material made available in connection with our website or services infringes your copyright, you (or your agent) may send us a notice requesting that the content or material be removed, or access to it blocked. Notices must be sent in writing by email to [email protected]. The DMCA requires that your notice of alleged copyright infringement include the following information: (1) description of the copyrighted work that is the subject of claimed infringement; (2) description of the alleged infringing content and information sufficient to permit us to locate the content; (3) contact information for you, including your address, telephone number and email address; (4) a statement by you that you have a good faith belief that the content in the manner complained of is not authorized by the copyright owner, or its agent, or by the operation of any law; (5) a statement by you, signed under penalty of perjury, that the information in the notification is accurate and that you have the authority to enforce the copyrights that are claimed to be infringed; and (6) a physical or electronic signature of the copyright owner or a person authorized to act on the copyright owner’s behalf. Failure t
Nolensville Real Estate
The median home value in Nolensville, TN is $766,500. This is lower than the county median home value of $802,500. The national median home value is $338,100. The average price of homes sold in Nolensville, TN is $766,500. Approximately 92.97% of Nolensville homes are owned, compared to 6.59% rented, while 0.44% are vacant. Nolensville real estate listings include condos, townhomes, and single family homes for sale. Commercial properties are also available. If you see a property you’re interested in, contact a Nolensville real estate agent to arrange a tour today!
Nolensville, Tennessee has a population of 13,393. Nolensville is more family-centric than the surrounding county with 55.02% of the households containing married families with children. The county average for households married with children is 42.06%.
The median household income in Nolensville, Tennessee is $152,500. The median household income for the surrounding county is $116,492 compared to the national median of $69,021. The median age of people living in Nolensville is 34.8 years.
Nolensville Weather
The average high temperature in July is 89.3 degrees, with an average low temperature in January of 26.2 degrees. The average rainfall is approximately 53.3 inches per year, with 3.7 inches of snow per year.









