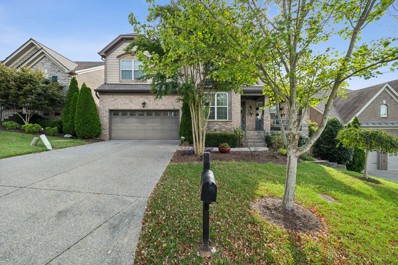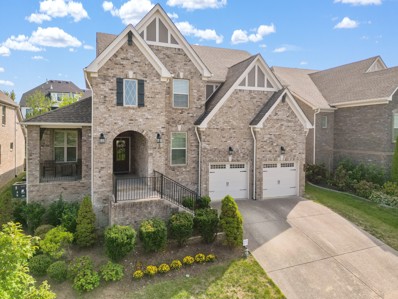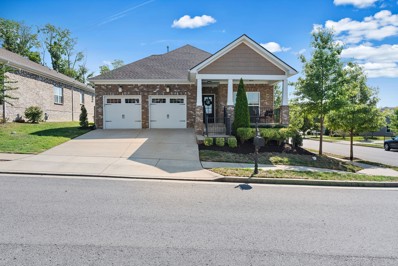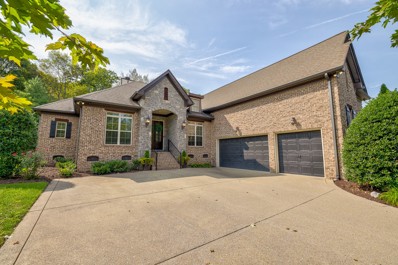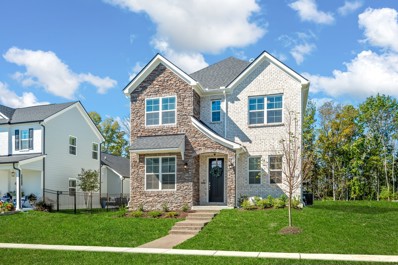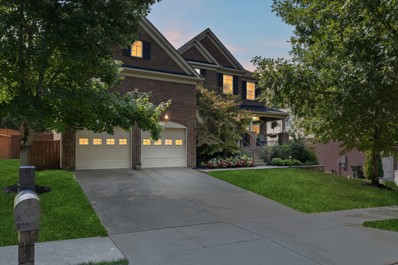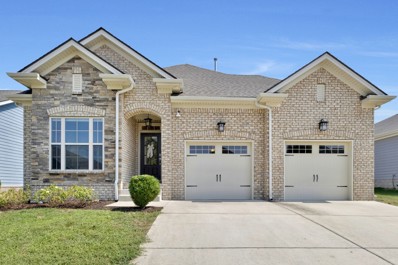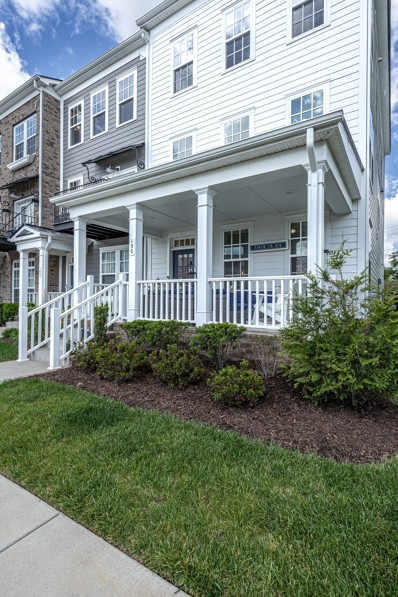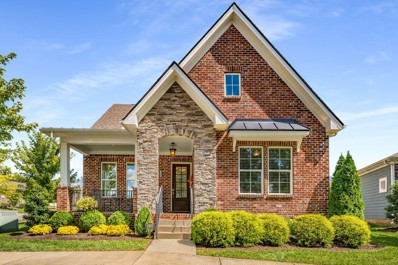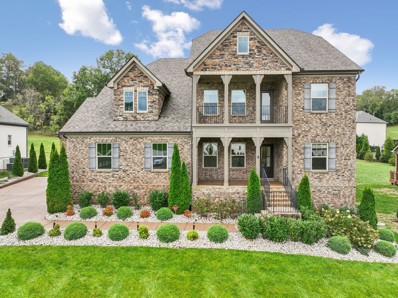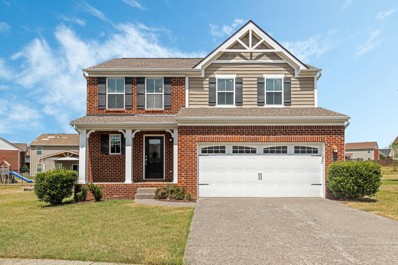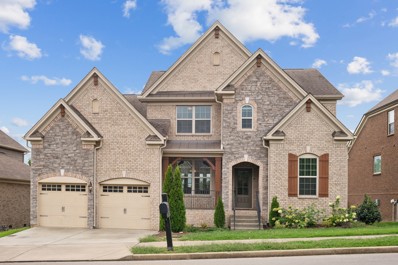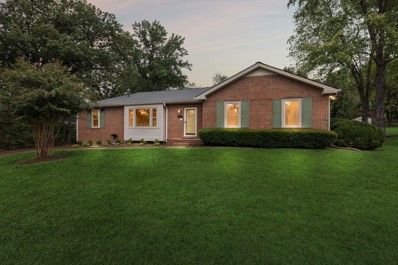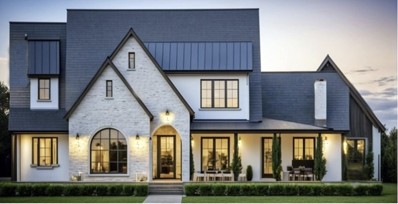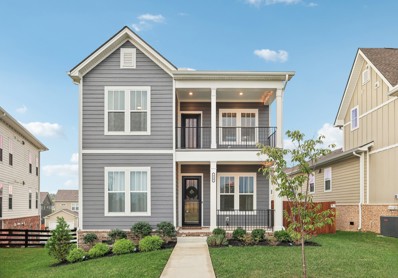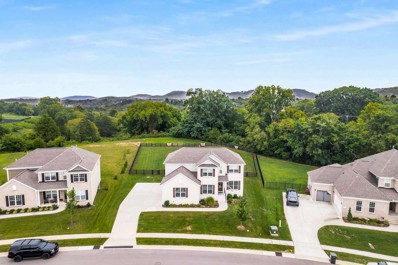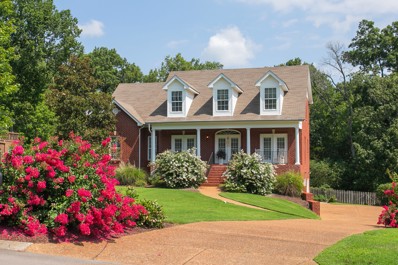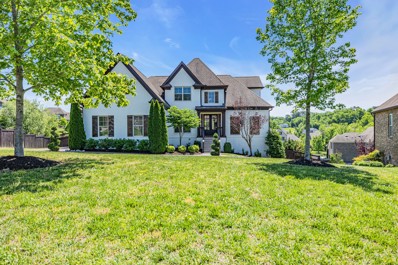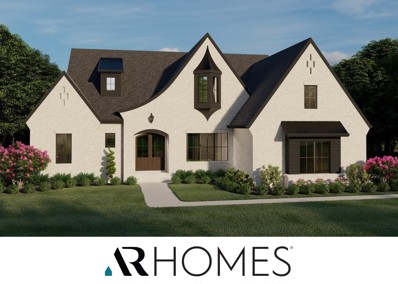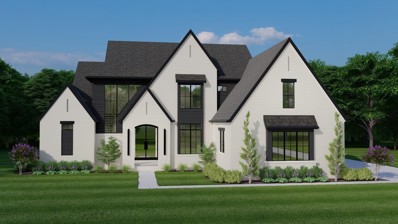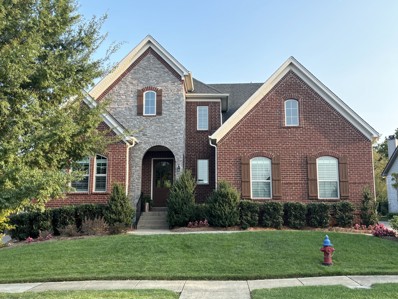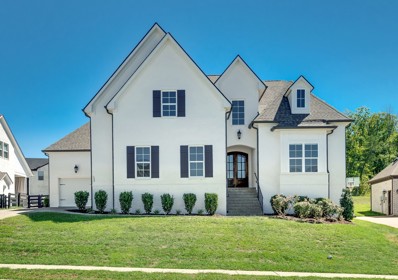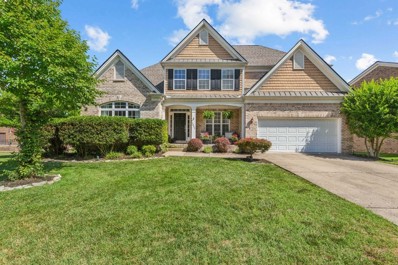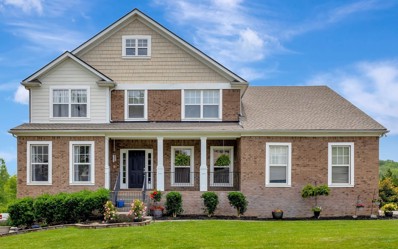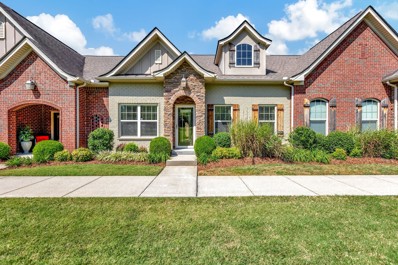Nolensville TN Homes for Sale
$749,900
217 Foxley Ct Nolensville, TN 37135
- Type:
- Single Family
- Sq.Ft.:
- 3,168
- Status:
- Active
- Beds:
- 4
- Lot size:
- 0.17 Acres
- Year built:
- 2013
- Baths:
- 4.00
- MLS#:
- 2705795
- Subdivision:
- Burkitt Place
ADDITIONAL INFORMATION
Welcome to your dream home in the Burkitt Place subdivision! This home features 4 spacious bedrooms and 3.5 bathrooms, perfect for families or entertaining guests. The master suite is conveniently located on the main level, providing easy access and privacy. Step outside to your fenced-in backyard, ideal for outdoor gatherings or simply relaxing in your own private oasis. New roof and water heater. Located in Nolensville, TN, this home offers the perfect blend of rural charm and modern convenience. With a variety of nearby restaurants and amenities, you’ll have everything you need just minutes away. Nolensville is known for its friendly community and excellent schools, making it one of the best places to live in Tennessee.
$1,049,000
1205 Bradshaw Ln Nolensville, TN 37135
- Type:
- Single Family
- Sq.Ft.:
- 3,635
- Status:
- Active
- Beds:
- 5
- Lot size:
- 0.21 Acres
- Year built:
- 2017
- Baths:
- 4.00
- MLS#:
- 2705318
- Subdivision:
- Scales Farmstead Ph1
ADDITIONAL INFORMATION
Stunning Drees built home in the scenic hillside community of Scales Farmstead in Nolensville! This 5 bed/3.5 bath home boasts an entertainer's backyard with fire pit, covered porch and sunning patio. A grand covered front porch and stately foyer welcomes you with formal dining to the left, private office space to the right and a large great room with open floor plan kitchen and eat in dining. There is tons of ample space and natural light with numerous windows lining the backside of the home. Built-ins, trim/ceiling upgrades and cabinetry are found throughout. A large island stands out in this beautifully appointed designer kitchen. A large upstairs bonus room provides great flex space. Primary suite on main includes a grand walk-in closet space and huge bath. Laundry/utility room is also on main and has cabinets/storage. Large garage entry with built ins. Freshly painted areas inside and outside home. This is a great opportunity to get in this sought after community! A must see!
$635,000
1108 Frewin St Nolensville, TN 37135
- Type:
- Single Family
- Sq.Ft.:
- 2,055
- Status:
- Active
- Beds:
- 4
- Lot size:
- 0.16 Acres
- Year built:
- 2016
- Baths:
- 2.00
- MLS#:
- 2705343
- Subdivision:
- Burkitt Springs
ADDITIONAL INFORMATION
Welcome to this beautifully upgraded 4 bedroom, 2 bathroom, one-level home on a desirable corner lot! Step inside to find an open living space featuring crown molding, coffered ceilings, and stunning hardwood floors. The remodeled kitchen boasts quartz countertops, a chic backsplash, stainless steel appliances, and a convenient coffee bar perfect for your morning routine. The spacious living area includes a cozy fireplace and flows effortlessly into the screened-in patio. The primary and guest bathrooms have been thoughtfully updated with modern fixtures, elegant tile, and a frameless glass shower in the master. Additional upgrades include a whole-house water filtration system, new water heater and dishwasher.
$1,099,990
1933 Jonahs Ridge Dr Nolensville, TN 37135
- Type:
- Single Family
- Sq.Ft.:
- 3,347
- Status:
- Active
- Beds:
- 4
- Lot size:
- 0.46 Acres
- Year built:
- 2011
- Baths:
- 4.00
- MLS#:
- 2705359
- Subdivision:
- Sunset Park
ADDITIONAL INFORMATION
This is a must see! Now is your chance to quickly move into a turn-key home in a revered, family-friendly, Nolensville neighborhood. Built by respected custom-builder, Encore Construction, & located on a wooded lot in the serene Sunset Park neighborhood, you have to see this immaculately presented home. Completely repainted on the inside with re-finished wood floors, new light fixtures, & professionally cleaned carpet. This home presents as well as new construction but it sits on a mature & quiet homesite. Luxury finishes are abound with coffered & tray ceilings, generous trim, molding & wainscoting, built-ins, premium surfaces, & stainless steel kitchen appliances. Three bedrooms on the main level mean less wear on your knees, but when you do go upstairs you'll enjoy a large bonus with built-in media center & another bedroom/bathroom nearby. Outdoor living includes a screened porch, fireplace patio, & fenced back yard. Ten-zone irrigation keeps your entire lawn looking green!
$734,900
3021 Ozment Dr Nolensville, TN 37135
- Type:
- Single Family
- Sq.Ft.:
- 2,496
- Status:
- Active
- Beds:
- 4
- Lot size:
- 0.16 Acres
- Year built:
- 2023
- Baths:
- 3.00
- MLS#:
- 2739856
- Subdivision:
- Lochridge Sec3
ADDITIONAL INFORMATION
**Open House This Sunday from 2-4pm!** WOW! Barely lived-in-BETTER THAN NEW! Built in 2023! **1 Year Home Warranty by 2-10 Home Warranty provided by the seller PLUS Seller Concessions Offered!** Spacious Home in established Nolensville neighborhood-Lochridge! Williamson County Schools! Wonderful designer finishes accent this flexible floorplan. Open concept great room w/ chef's kitchen + HUGE kitchen island! Primary BR is HUGE! Flexible bonus room upstairs w/ option for possible 5th bedroom! Rear covered & open patio PLUS 2 car garage! Spacious aggregate driveway for additional parking! Community amenities ABOUND including community pool within walking distance, community greenway, and clubhouse! Rear of the home backs up to PERMANENT greenspace beyond the alley. You won't find ANYTHING like this in Nolensville at this price! Nolensville consistently ranks as one of the most desirable towns to live in. You can finally relax...you have found your new home!
- Type:
- Single Family
- Sq.Ft.:
- 3,230
- Status:
- Active
- Beds:
- 5
- Lot size:
- 0.2 Acres
- Year built:
- 2010
- Baths:
- 3.00
- MLS#:
- 2703871
- Subdivision:
- Burkitt Place Ph 2-a
ADDITIONAL INFORMATION
Open House Sat 1-3!! PRICED 45K BELOW RECENT(9/13/24) APPRAISAL!! Welcome to one of Nolensville’s most coveted neighborhoods, Burkitt Place in Williamson County! This stunning, 1 owner, 5-br, 3-ba home, built by Drees, has been impeccably maintained and move-in ready. The gourmet kitchen features a gas cooktop, microwave/convection oven, granite countertops, and elegant cabinetry. Real hardwood floors grace the main level living areas. A gathering room, formal dining room and guest suite completes the lower level. Upstairs, you’ll find a spacious bonus room, three additional bedrooms, and a large owner’s suite with extra storage room off the large walk-in closet. Step outside to your backyard oasis, complete w/large composite deck & raised garden beds, perfect for outdoor relaxation and entertaining. Plus, with solar panels & EV chargers, you’ll enjoy the benefit of energy/fuel savings! This home offers the perfect blend of comfort, luxury, & sustainability. Move in with equity!
- Type:
- Single Family
- Sq.Ft.:
- 2,063
- Status:
- Active
- Beds:
- 4
- Lot size:
- 0.17 Acres
- Year built:
- 2018
- Baths:
- 2.00
- MLS#:
- 2703685
- Subdivision:
- Burkitt Village
ADDITIONAL INFORMATION
Premium lot in Burkitt Village with a home that has it all! Wonderful builder upgrades throughout! This one-level home offers an inviting open floor plan with plenty of room for entertaining! The kitchen is upgraded with a gas range, under cabinet lighting, crown molding, and a stunning backsplash. Have your meals in the spacious dining room! The owner's suite offers a custom walk-in closet and a spacious bathroom with granite countertops. There are 3 additional bedrooms, one currently serving as a home office. Custom cabinets in the laundry room offer extra storage. Start your day or unwind under the covered porch and soak in the beautiful farm's views with the friendly cows' occasional visit from your fully fenced-in backyard! Just minutes from local restaurants and retail.
- Type:
- Townhouse
- Sq.Ft.:
- 1,974
- Status:
- Active
- Beds:
- 3
- Lot size:
- 0.03 Acres
- Year built:
- 2022
- Baths:
- 4.00
- MLS#:
- 2703579
- Subdivision:
- Burkitt Commons
ADDITIONAL INFORMATION
Fantastic end unit with lots of windows, an abundance of natural light & an absolutely charming front porch. All stainless steel kitchen appliances stay, as well as the washer/dryer. Enjoy low maintenance living as the lawncare is maintained by the association. Gorgeous quartz countertops in the kitchen. Attached 2-car garage & ample living spaces throughout. Walk to Tito's Mexican Restaurant, Ugadi Indian Grill, Steam Boys, Barrels and Brews, nail salon, dentist, chiropractor, hair salon, coffee shop & other businesses. Be right at home, in the midst of what Brentwood & Nolensville have to offer.
- Type:
- Single Family
- Sq.Ft.:
- 1,908
- Status:
- Active
- Beds:
- 3
- Lot size:
- 0.18 Acres
- Year built:
- 2018
- Baths:
- 2.00
- MLS#:
- 2707207
- Subdivision:
- Burkitt Springs
ADDITIONAL INFORMATION
Welcome to this this one-level home being offered for the first time by the original owners. An inviting covered front porch overlooks common area with trees and sidewalk located on a corner lot. Great open design with a large kitchen w/gas cooktop, stainless appliances, granite countertops and large island. Located just off the living room is a large covered side porch leading to the large two-car garage. HOA fee covers all the exterior lawn / shrubs / mulching maintenance. One-level homes in this condition are hard to find in this development at such a competitive price.
$1,399,999
309 Bayberry Ct Nolensville, TN 37135
- Type:
- Single Family
- Sq.Ft.:
- 3,600
- Status:
- Active
- Beds:
- 4
- Lot size:
- 0.45 Acres
- Year built:
- 2018
- Baths:
- 4.00
- MLS#:
- 2702700
- Subdivision:
- Arrington Retreat Sec5
ADDITIONAL INFORMATION
This house is a "10" inside and out! An Entertainers Dream House! With an Amazing Fully Automated Heated Pool with Waterfall Feature, Spa with Spillover Feature (Infinity Edge), Outdoor Kitchen with by Fire Magic Kitchen, Sound by Coastal Source , Beautiful Inlite Lighting System and Irrigation that is Connected to the Weather Service keeps the lawn looking beautiful and a Firepit! A Two Story Fireplace in the Family Room. 4 Bedrooms Plus an Office. House Looks New, Open and Airy. HVAC has an April Aire System to Keep your Family with Clean Air. Double Ovens in the Kitchen, New Carpet in the Master Bedroom. You have to see this Home in Arrington Retreat. CALL ME FOR A TOUR OF THIS LOVELY HOME AND GARDENS.
- Type:
- Single Family
- Sq.Ft.:
- 1,680
- Status:
- Active
- Beds:
- 3
- Lot size:
- 0.23 Acres
- Year built:
- 2010
- Baths:
- 3.00
- MLS#:
- 2703472
- Subdivision:
- Silver Stream Farm
ADDITIONAL INFORMATION
Beautiful 3 bedroom, 2.5 bath home that shows like new because so much is new! Best location in neighborhood - on a quiet cul-de-sac, so no through traffic, and steps from Nolensville walking trails. Walk or bike to Mill Creek Middle and Nolensville High Schools! Neighborhood pool! New deck, new paint, new carpet, and new roof. 2 car garage. Level yard. Hardwood floors downstairs with gas fireplace. Island kitchen. Huge walk-in closet in primary bedroom. Low maintenance brick and siding exterior. Truly move-in ready!
Open House:
Sunday, 11/24 1:00-4:00PM
- Type:
- Single Family
- Sq.Ft.:
- 3,030
- Status:
- Active
- Beds:
- 4
- Lot size:
- 0.17 Acres
- Year built:
- 2016
- Baths:
- 4.00
- MLS#:
- 2704172
- Subdivision:
- Burkitt Place
ADDITIONAL INFORMATION
Nestled just outside the prestigious Brentwood area, this stunning home offers an unparalleled living experience. Step inside and be welcomed by an open floor plan bathed in natural light, thanks to expansive windows and soaring ceilings. The heart of the home is the gourmet chef’s kitchen, featuring top-of-the-line stainless steel appliances, custom cabinetry, and a large island, perfect for entertaining. Flow seamlessly into the great room, where you’ll find a cozy fireplace and unobstructed views of the lush Tennessee mountains. Outside, enjoy the meticulously landscaped grounds, complete with a patio and plenty of space to add a pool. With its proximity to downtown Nolensville, Brentwood, and Franklin’s fine dining, shopping, and entertainment, this residence offers the perfect blend of luxury, comfort, and convenience. Don’t miss your chance to own this exceptional property!
- Type:
- Single Family
- Sq.Ft.:
- 2,411
- Status:
- Active
- Beds:
- 3
- Lot size:
- 0.57 Acres
- Year built:
- 1979
- Baths:
- 3.00
- MLS#:
- 2747791
- Subdivision:
- Stonebrook Sec 2
ADDITIONAL INFORMATION
Discover your dream home in Nolenville! This beautifully maintained 3-bedroom, 3-bath residence sits on over half an acre, close to highly desirable schools. Step inside to find stunning hardwood floors and newer carpet throughout. The spacious kitchen offers ample counter space, perfect for cooking and entertaining. Retreat to the private primary suite, a true oasis featuring a generous walk-in closet and an ensuite bath. Two additional well-appointed bedrooms provide plenty of space for family or guests and an addition of a dedicated home office space. Enjoy your morning coffee or unwind in the evenings on the charming screened porch, overlooking your expansive yard—perfect for outdoor activities and gardening. The property also includes a detached two-car garage, offering ample storage, workshop area and parking. Don’t miss your chance to own this lovely home in a fantastic location!
$2,699,990
2370a Rocky Fork Road Nolensville, TN 37135
- Type:
- Single Family
- Sq.Ft.:
- 4,808
- Status:
- Active
- Beds:
- 5
- Lot size:
- 2 Acres
- Year built:
- 2024
- Baths:
- 5.00
- MLS#:
- 2701566
- Subdivision:
- Rockingham Estate
ADDITIONAL INFORMATION
Luxury custom built home in Nolensville TN~ Gated Entry ~2-acre lot ~ Pool~ Wrap around front porch with fireplace~ Show stopping window wall with sliding glass doors leads you to an oversized covered patio to enjoy your serene backyard~ Outdoor Kitchen~ Just a few steps away from your private pool with hot tub~Vaulted ceilings, Beams, no detailed spared, Owners and guest bedroom on the first floor~Family room with stone fireplace~ Upstairs includes a massive bonus/ theater room~ Three large bedrooms with walk in closets~Interiors designed by Refresh Homes ~Superior Quality construction by KB Builders~ Home is framed call me to set up a showing!
$615,000
824 Goswell Dr Nolensville, TN 37135
- Type:
- Single Family
- Sq.Ft.:
- 2,360
- Status:
- Active
- Beds:
- 4
- Lot size:
- 0.16 Acres
- Year built:
- 2022
- Baths:
- 4.00
- MLS#:
- 2708302
- Subdivision:
- Carothers Crossing
ADDITIONAL INFORMATION
Welcome to this stunning home in the highly-desirable Carothers Farms community! This nearly-new residence is the epitome of modern living with designer touches and upgrades throughout. The main floor boasts a spacious primary suite, while 10-foot ceilings and abundant windows fill the home with natural light for a bright and breezy atmosphere. Don't miss the custom-built, Pinterest-worthy doggy lounge cleverly tucked under the stairs—a perfect cozy spot for your furry friends or little ones! The well-appointed kitchen and adjacent living spaces make entertaining easy, and the second floor with loft is spacious for family and friends. Detached, 2-story garage is ready for a car lift, in-law suite or other creative ideas. Small pool stays with the home.
$1,250,000
2077 Autry Drive Nolensville, TN 37135
- Type:
- Single Family
- Sq.Ft.:
- 3,579
- Status:
- Active
- Beds:
- 4
- Lot size:
- 0.48 Acres
- Year built:
- 2021
- Baths:
- 4.00
- MLS#:
- 2702235
- Subdivision:
- Scales Farmstead Ph3a
ADDITIONAL INFORMATION
Beautiful move-in ready home with idyllic backyard Brand new 300 sq ft screened-in porch with wood-burning fireplace Salt water pool with tanning ledge Private fenced backyard with views of rolling hills Open concept floor plan great for entertaining Large family room with gas fireplace Large quartz island, gas stove, pantry, and eat-in area in kitchen Main level primary bedroom with en-suite bath and walk-in closet Dedicated office 3 upstairs bedrooms with en-suite baths and walk-in closets Bonus room on second level Stairway landing with built-in desk Neutral paint throughout Excellent storage space and walk-out attic Zoned for top-rated Williamson County Schools
- Type:
- Single Family
- Sq.Ft.:
- 3,940
- Status:
- Active
- Beds:
- 4
- Lot size:
- 0.47 Acres
- Year built:
- 2003
- Baths:
- 4.00
- MLS#:
- 2701285
- Subdivision:
- Stonebrook Sec 13-c
ADDITIONAL INFORMATION
**$5,000 CLOSING CREDIT TOWARDS HOME UPDATES** Welcome to 2276 Rolling Hills Dr—a rare gem in the Stonebrook community! This expansive 3,940 sq. ft. home sits on just under half an acre, offering both privacy and space. Enjoy a fully finished, walk-out basement that can serve as a fifth bedroom, complete with its own closet and full bathroom. The home features multiple living areas, including a living room, bonus/rec room, office, formal dining room, and spacious bedrooms with walk-in closets. Step outside to relax on the large front porch with double doors, or entertain on the brick patio and deck overlooking a tree-lined backdrop. While a bit of TLC and updating are needed, this home is a canvas ready for your personal touch. Don’t miss the chance to make this stunning property your new home sweet home!
$1,199,000
318 Crescent Moon Cir Nolensville, TN 37135
- Type:
- Single Family
- Sq.Ft.:
- 4,992
- Status:
- Active
- Beds:
- 6
- Lot size:
- 0.34 Acres
- Year built:
- 2015
- Baths:
- 5.00
- MLS#:
- 2699272
- Subdivision:
- Arrington Retreat Sec2
ADDITIONAL INFORMATION
Wonderful home nestled in the hills of Nolensville in Arrington Retreat! Double glass doors lead you into an open floorplan with remodeled kitchen with quartz countertops & stainless appliances. Breakfast nook with a cozy fireplace & paneled walls. Living room is open to kitchen & nook with paneled walls & outdoor covered deck & view of the hills! Formal dining room with coffered ceiling. Main level primary suite & spa like bathroom with soaking tub double vanities & shower & walk in closet. The second level is comprised of 3 spacious bedrooms (one ensuite) & expansive bonus room with vaulted ceiling & additional hall full bathroom. Walk out basement with large living area, home theatre, 2 bedrooms, large bathroom, bar with utility refrigerator. Unfinished storage in basement approx. 413 SF. The entertaining backyard features a pool & covered back deck This beautiful home has so many added features to make this house your home!
$1,700,000
1048 Annecy Pkwy Nolensville, TN 37135
- Type:
- Single Family
- Sq.Ft.:
- 4,049
- Status:
- Active
- Beds:
- 4
- Lot size:
- 0.5 Acres
- Baths:
- 4.00
- MLS#:
- 2699208
- Subdivision:
- Annecy Ph1
ADDITIONAL INFORMATION
Enhance your lifestyle with this very special home designed by award-winning AR Homes, tailored for you in the highly desirable Annecy. This distinguished 4BR, 3-car side garage residence offers an open and expansive layout. The main level features a fabulous 2-story Foyer, private Office/Den, formal Dining Room, perfect utility room, arrival center with back stairwell, and a luxurious Primary Suite with a spa-like bath and extra-large closet. Upstairs, discover 3 Secondary BRs and a delightful Bonus Room. Outside, a spacious porch and backyard await. Annecy provides a wealth of amenities including pool, playground, park, and gardens. This home will exceed expectations with timeless sophistication in one of Nolensville's most desirable communities. Don’t miss the opportunity to build your AR Home. Contact us for details on this home or to discuss designing and building your custom AR Home in Annecy or the Nashville area.
$1,850,000
1000 Annecy Pkwy Nolensville, TN 37135
- Type:
- Single Family
- Sq.Ft.:
- 4,164
- Status:
- Active
- Beds:
- 5
- Lot size:
- 0.83 Acres
- Baths:
- 6.00
- MLS#:
- 2699190
- Subdivision:
- Annecy Ph1
ADDITIONAL INFORMATION
Discover unparalleled craftsmanship and elegance in this exceptional to-be-built custom home by AR Homes, situated in the coveted Annecy neighborhood. Boasting 5BRs & 3-car side garage, this masterpiece is designed to impress w abundant natural light and bespoke details throughout. The Luxurious Kitchen features a vaulted ceiling adorned w floating beams and an expansive hidden pantry. Interior Glass Walls on the Den/Office seamlessly foster an atmosphere of connectivity and productivity. The Primary Suite offers dual closets and a remarkable bathroom retreat. An Arrival Hall w Built-ins and a spacious Utility Room redefine convenience and functionality. Upstairs, 3 Secondary en-suite Bedrooms w walk-in closets and a wonderful Bonus Room provide space for entertainment, study, and leisure. Annecy provides a wealth of amenities including pool, playground, park, gardens, and more. This home promises to exceed expectations, blending transitional design with timeless sophistication.
- Type:
- Single Family
- Sq.Ft.:
- 3,384
- Status:
- Active
- Beds:
- 4
- Lot size:
- 0.25 Acres
- Year built:
- 2016
- Baths:
- 4.00
- MLS#:
- 2702017
- Subdivision:
- Summerlyn Sec1
ADDITIONAL INFORMATION
Nestled in the desirable Summerlyn neighborhood, this immaculate 4-bedroom, 4-bathroom home offers an exceptional living experience. Located just minutes from the Mill Creek Elementary, Middle, and Nolensville High School complex, this home is perfect for families seeking walkability to top-rated schools in the #1 ranked suburb in Tennessee. Inside, the home boasts a large open-concept kitchen and living area, complete with a spacious eat-in dining space. The main floor includes two generously sized bedrooms, providing convenience and flexibility. A private office offers an ideal space for working from home. Upstairs, a massive bonus room provides endless possibilities for entertainment, relaxation, or a play area.Step outside to a beautifully landscaped yard, featuring a covered patio with an outdoor fireplace and a large, fenced backyard—your private retreat for outdoor living. This home offers both style and substance in a vibrant and thriving community. Come check it out!
$1,325,900
152 Telfair Ln Nolensville, TN 37135
- Type:
- Single Family
- Sq.Ft.:
- 4,009
- Status:
- Active
- Beds:
- 4
- Lot size:
- 0.3 Acres
- Year built:
- 2019
- Baths:
- 3.00
- MLS#:
- 2702402
- Subdivision:
- Telfair Ph2
ADDITIONAL INFORMATION
Experience unparalleled luxury in this exquisite 4,009 sq ft residence. The open-concept layout is perfect for modern living, featuring a gourmet kitchen designed for culinary enthusiasts. The main level boasts 3 spacious bedrooms, offering convenience and privacy, while 2 versatile bonus rooms provide endless possibilities for customization. Enjoy seamless indoor-outdoor living with a charming screened-in porch and a large backyard complete with a relaxing hot tub. Abundant natural light and elegant finishes enhance the home's inviting atmosphere. This property is a blend of sophistication and comfort—schedule your private tour today!
- Type:
- Single Family
- Sq.Ft.:
- 5,285
- Status:
- Active
- Beds:
- 5
- Lot size:
- 0.27 Acres
- Year built:
- 2006
- Baths:
- 5.00
- MLS#:
- 2698472
- Subdivision:
- Winterset Woods Sec 2
ADDITIONAL INFORMATION
WELCOME HOME to this huge 3-story NOLENSVILLE gem. Walk to SUNSET Elem/Middle & Rec Center. 2 miles to award-winning NOLENSVILLE HIGH.Recent upgrades include flooring, paint, and A/C.Sun-filled kitchen, SS appliances, soft-close cabinets, 2 car garage, gas fireplaces, separate office w/ custom-built shelves. PRIMARY ON MAIN, double vanity w/ granite countertop, walk-in closet. 2nd floor: Brand new hardwood floors, 3 bed/2 bath, THEATER ROOM w/ projector. Basement (daylight) level: Versatile space w/ extra large living room, bedroom, full bath, kitchenette and separate entrance w/ concrete path, PLUS RECORDING STUDIO w/floating floors, drum room w/double glass doors. Studio could easily be home gym, home-school space, or teen suite/Mother-in-law apartment. Patio wired for hot tub. Roof (Sept '22,) 2 New A/C units, New Water Heater, Fully-fenced back yard. View from porch & back deck tree-lined and private. Neighborhood pool & walking paths. Owner/Agent. Ask about 2-1 Rate buy-down!
- Type:
- Single Family
- Sq.Ft.:
- 4,616
- Status:
- Active
- Beds:
- 6
- Lot size:
- 0.3 Acres
- Year built:
- 2007
- Baths:
- 5.00
- MLS#:
- 2697592
- Subdivision:
- Bent Creek - Reserve
ADDITIONAL INFORMATION
***NOTHING TO DO HERE BUT MOVE RIGHT IN*** LARGE BASEMENT HOME, 3 CAR SIDE ENTRY GARAGE, 6 BEDROOMS, 4.5 BATHS, WITH THE PRIMARY BEDROOM ON THE MAIN LEVEL ~NEW Roof only 6 months old ~NEWER HVAC units, all 3 of them apx 3 years old ~NEWER Water Heater apx 3 years old ~NEW Hardwood on the main level ~NEW Carpet ~FRESH Paint Throughout (except closets) ~FRESHLY Sealed Driveway, Sidewalk, & Porch ~NEW Dishwasher ~4,616 SF OF LIVING SPACE PLUS AN ADDITIONAL 750+ SF OF 2 SEMI FINISHED SPACES & MULTIPLE UNFINISHED STORAGE AREAS THAT COULD EVENTUALLY BE FINISHED OFF TO HAVE OVER 5,000 SF ~GIGANTIC Rec Room Upstairs & in the Basement ~ALL 6 Bedrooms have Walk In Closets ~MASSIVE Attic Walk In Storage ~Home backs to acres & acres of Greenspace & Trees ~Covered Front Porch, Deck, & Patio for Entertaining ~This home is located in the Bent Creek Reserve Section of the Neighborhood ~Walk to several pocket parks with playgrounds, dog park, walking trails, party barn & bball court!
$515,000
204 Siegert Pl Nolensville, TN 37135
- Type:
- Townhouse
- Sq.Ft.:
- 1,582
- Status:
- Active
- Beds:
- 2
- Lot size:
- 0.06 Acres
- Year built:
- 2015
- Baths:
- 2.00
- MLS#:
- 2759586
- Subdivision:
- Bent Creek Active Adult
ADDITIONAL INFORMATION
A 55 & Better community! One level home with fresh paint throughout, two car garage, private courtyard, no step entry, wider doorways & low maintenance living! Come see all that 204 Siegert Place has to offer!
Andrea D. Conner, License 344441, Xome Inc., License 262361, [email protected], 844-400-XOME (9663), 751 Highway 121 Bypass, Suite 100, Lewisville, Texas 75067


Listings courtesy of RealTracs MLS as distributed by MLS GRID, based on information submitted to the MLS GRID as of {{last updated}}.. All data is obtained from various sources and may not have been verified by broker or MLS GRID. Supplied Open House Information is subject to change without notice. All information should be independently reviewed and verified for accuracy. Properties may or may not be listed by the office/agent presenting the information. The Digital Millennium Copyright Act of 1998, 17 U.S.C. § 512 (the “DMCA”) provides recourse for copyright owners who believe that material appearing on the Internet infringes their rights under U.S. copyright law. If you believe in good faith that any content or material made available in connection with our website or services infringes your copyright, you (or your agent) may send us a notice requesting that the content or material be removed, or access to it blocked. Notices must be sent in writing by email to [email protected]. The DMCA requires that your notice of alleged copyright infringement include the following information: (1) description of the copyrighted work that is the subject of claimed infringement; (2) description of the alleged infringing content and information sufficient to permit us to locate the content; (3) contact information for you, including your address, telephone number and email address; (4) a statement by you that you have a good faith belief that the content in the manner complained of is not authorized by the copyright owner, or its agent, or by the operation of any law; (5) a statement by you, signed under penalty of perjury, that the information in the notification is accurate and that you have the authority to enforce the copyrights that are claimed to be infringed; and (6) a physical or electronic signature of the copyright owner or a person authorized to act on the copyright owner’s behalf. Failure t
Nolensville Real Estate
The median home value in Nolensville, TN is $785,000. This is lower than the county median home value of $802,500. The national median home value is $338,100. The average price of homes sold in Nolensville, TN is $785,000. Approximately 92.97% of Nolensville homes are owned, compared to 6.59% rented, while 0.44% are vacant. Nolensville real estate listings include condos, townhomes, and single family homes for sale. Commercial properties are also available. If you see a property you’re interested in, contact a Nolensville real estate agent to arrange a tour today!
Nolensville, Tennessee has a population of 13,393. Nolensville is more family-centric than the surrounding county with 55.02% of the households containing married families with children. The county average for households married with children is 42.06%.
The median household income in Nolensville, Tennessee is $152,500. The median household income for the surrounding county is $116,492 compared to the national median of $69,021. The median age of people living in Nolensville is 34.8 years.
Nolensville Weather
The average high temperature in July is 89.3 degrees, with an average low temperature in January of 26.2 degrees. The average rainfall is approximately 53.3 inches per year, with 3.7 inches of snow per year.
