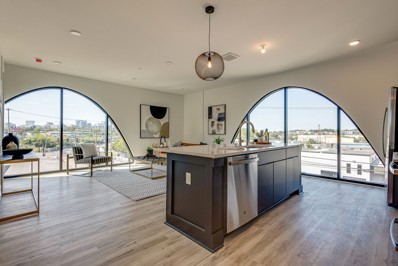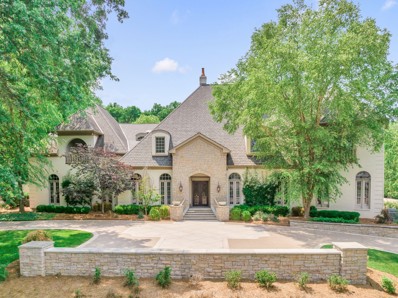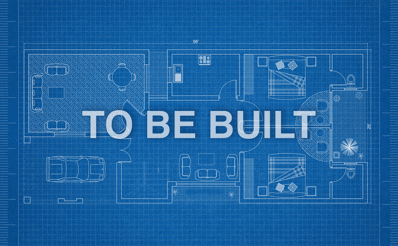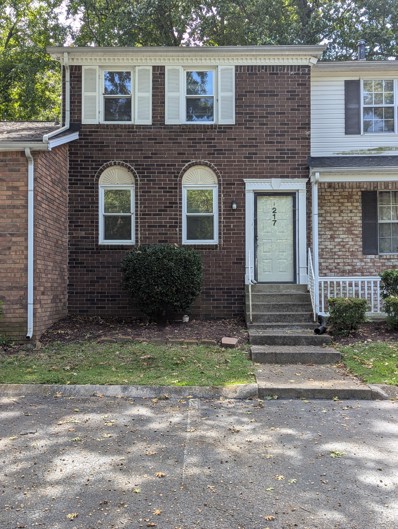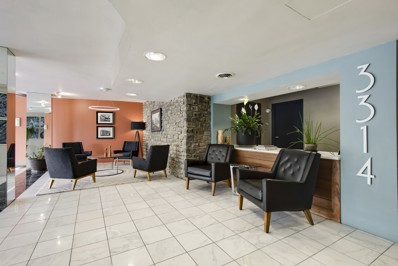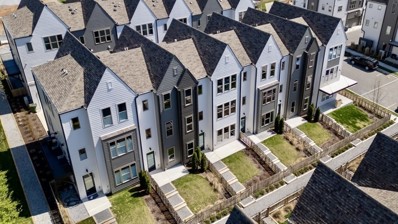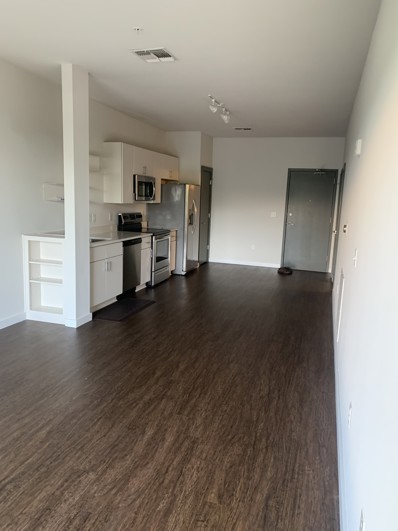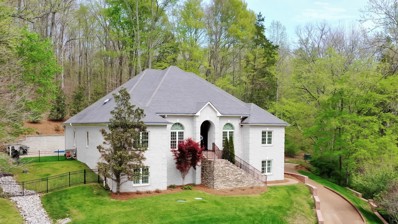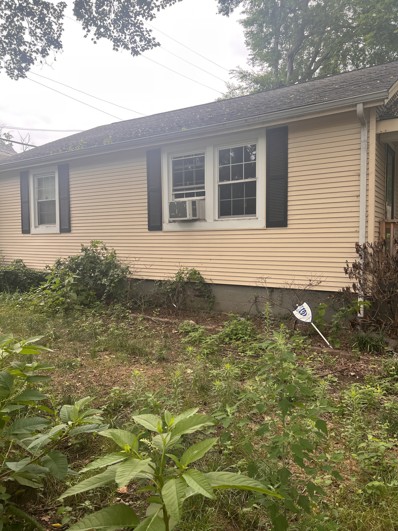Nashville TN Homes for Sale
- Type:
- Townhouse
- Sq.Ft.:
- 1,948
- Status:
- Active
- Beds:
- 3
- Lot size:
- 0.02 Acres
- Year built:
- 2022
- Baths:
- 4.00
- MLS#:
- 2548432
- Subdivision:
- Edgehill Village Townhomes
ADDITIONAL INFORMATION
Welcome to Edgehill Village Townhomes* New Price! Designed by Pfeffer Torode, these 10 townhomes are thoughtfully designed for today's living with spacious living & dining spaces combined with functional kitchen with large island and stainless appliances *Gorgeous windows on all levels overlook the bustling area of Edgehill Village* Walk across the street to some of Nashville's hottest shops and restaurants* This sophisticated 3 BR unit includes a 2 car garage* $5,000 Buyer Credit at Closing! No short term rentals. Buyer or buyer's agent to verify all pertinent info. Townhome is virtually staged~
$2,275,000
2309a Hobbs Rd Nashville, TN 37215
Open House:
Sunday, 1/12 2:00-4:00PM
- Type:
- Single Family-Detached
- Sq.Ft.:
- 4,809
- Status:
- Active
- Beds:
- 4
- Lot size:
- 0.55 Acres
- Year built:
- 2024
- Baths:
- 6.00
- MLS#:
- 2769286
- Subdivision:
- Green Hills
ADDITIONAL INFORMATION
Be sure to ask listing agent about seller's incentives! Don't miss this Incredible Modern Farmhouse in Julia Green School Zone! Pool ready! Full lot irrigation, fully fenced backyard with covered back porch & outdoor fireplace. Walking distance to Whole Foods, Hill Center & more. Large, two-story foyer with stunning floating staircase opens into chef's kitchen, open dining space & living room w/ fireplace & two story windows. Kitchen features huge island, 48" Wolf range & 36" fridge / freezer columns, butler's pantry with additional beverage / wine storage. Huge primary suite down connects to first floor laundry. Primary bath has split floating vanities for elevated modern touch + large soaking tub. Second floor offers a bonus space for movie room or playroom, 3 bedrooms w/ walk-in closets, + additional laundry room. Room in rear of home is set up as a home office / gym / flex space but could be additional bedroom if needed. So many options! Please reach out to listing agent for more details! OPEN HOUSE SUNDAY, January 12th 2-4PM!
$3,249,900
1373 Duncanwood Ct Nashville, TN 37204
Open House:
Sunday, 1/12 2:00-4:00PM
- Type:
- Single Family
- Sq.Ft.:
- 7,222
- Status:
- Active
- Beds:
- 5
- Lot size:
- 0.29 Acres
- Year built:
- 2024
- Baths:
- 7.00
- MLS#:
- 2744365
- Subdivision:
- Monroe
ADDITIONAL INFORMATION
Unveiling an exceptional transitional-style residence by Hidden Valley, this home graces the exclusive Green Hills community of "Monroe," featuring only 29 luxury homes; a boutique enclave tucked away from the hustle and bustle, adorned with sidewalks—a rare gem in the Green Hills landscape. Curated by architect Jack Herr and Lauren Elder Interiors the home showcases premium features, including custom cabinetry, quartz countertops, & Thermador appliances, all complemented by a stunning scullery. Luxury permeates through white oak beams and paneling, imparting warmth to this masterpiece. The basement unfolds into expansive recreational space, complete with a wet bar, billiards room, and a covered patio. Elevate your lifestyle in this distinctive community where luxury seamlessly merges with the convenience of Green Hills.
- Type:
- Condo
- Sq.Ft.:
- 1,082
- Status:
- Active
- Beds:
- 2
- Lot size:
- 0.2 Acres
- Year built:
- 2023
- Baths:
- 2.00
- MLS#:
- 2596458
- Subdivision:
- Neo Nashville
ADDITIONAL INFORMATION
Introducing NEO - a boutique 23 unit Non Owner Occupied Short Term Rental eligible downtown condominium building! NEO is designed from the ground up to maximize Airbnb income: sunbathed open floor plans, integrated bunk nooks (increases heads on beds), durable high-end finishes, quartz counters, LVT flooring, high efficiency appliances & HVAC, LED lighting, CAT6 and more. Our building features a stylish gathering lobby, a sky lounge and terrace w/skyline views and plenty of parking. Zoned MUL, these condos are perfect NOO STRP vacation investment properties. NEO is located within walking distance to all of the downtown hotspots! Less than a mile to Broadway and an even shorter walk to Ascend Amphitheater, the Convention Center & other downtown SoBro bars and restaurants. Importantly, Neo is the ONLY Airbnb condo building in downtown Nashville that is BOTH approved for conventional financing AND allows you to use any Airbnb management company you want! Ask us about our Flex Cash!
$5,600,000
5904 Sedberry Rd Nashville, TN 37205
- Type:
- Single Family
- Sq.Ft.:
- 14,547
- Status:
- Active
- Beds:
- 6
- Lot size:
- 1.23 Acres
- Year built:
- 2004
- Baths:
- 13.00
- MLS#:
- 2535154
- Subdivision:
- Hillwood Estates
ADDITIONAL INFORMATION
French inspired estate home on gorgeous 1.23 acre lot in Hillwood Estates, complete with fabulous pool, spa, koi pond and mature landscaping. This special home has 6 ensuite bedrooms, however several flex rooms could be an additional 2 bedrooms if desired. There are numerous family living and entertaining spaces, including a mahogany paneled library, media room, billiards room and music room. Expansive main level primary suite as well as a second bedroom on the main are additional features of this special property. Laundry rooms on both levels, elevator, and a 5 car garage are a few of the other amenities. Private, yet convenient location.
$1,150,000
1424 54th Avenue N #6 Nashville, TN 37209
- Type:
- Single Family
- Sq.Ft.:
- 2,039
- Status:
- Active
- Beds:
- 4
- Year built:
- 2024
- Baths:
- 4.00
- MLS#:
- 2531932
- Subdivision:
- Stateside Park
ADDITIONAL INFORMATION
Stateside Park is a brand-new, Short-Term Rental complex located in the heart of The Nations. There will be 24 units available - all of which will boast 4 Bedrooms, 4 Full Bathrooms, 2-car garages, beautiful rooftop decks that are framed for AND will include hot tubs on them! Interior units will be priced at $1,100,000 and End Units will be $1,150,000. Units will be completed in Mid-2024 and reservations are only $35,000 per unit. Please see that amazing drone footage that shows all of the local amenities that future guests will have at their disposal and send me a private message, text or email Agent with any questions
$1,100,000
5319 California Avenue Nashville, TN 37209
- Type:
- Single Family
- Sq.Ft.:
- 2,069
- Status:
- Active
- Beds:
- 4
- Year built:
- 2024
- Baths:
- 4.00
- MLS#:
- 2531928
- Subdivision:
- Stateside Park
ADDITIONAL INFORMATION
Stateside Park is a brand-new, Short-Term Rental complex located in the heart of The Nations. There will be 24 units available - all of which will boast 4 Bedrooms, 4 Full Bathrooms, 2-car garages, beautiful rooftop decks that are framed for AND will include hot tubs on them! Interior units will be priced at $1,100,000 and End Units will be $1,150,000. Units will be completed in Mid-2024 and reservations are only $35,000 per unit. Please see that amazing drone footage that shows all of the local amenities that future guests will have at their disposal and send me a private message, text or email Agent with any questions
$1,150,000
5321 California Avenue Nashville, TN 37209
- Type:
- Single Family
- Sq.Ft.:
- 2,039
- Status:
- Active
- Beds:
- 4
- Year built:
- 2024
- Baths:
- 4.00
- MLS#:
- 2531908
- Subdivision:
- Stateside Park
ADDITIONAL INFORMATION
Stateside Park is a brand-new, Short-Term Rental complex located in the heart of The Nations. There will be 24 units available - all of which will boast 4 Bedrooms, 4 Full Bathrooms, 2-car garages, beautiful rooftop decks that are framed for AND will include hot tubs on them! Interior units will be priced at $1,100,000 and End Units will be $1,150,000. Units will be completed in Mid-2024 and reservations are only $35,000 per unit. Please see that amazing drone footage that shows all of the local amenities that future guests will have at their disposal and send me a private message, text or email Agent with any questions
- Type:
- Townhouse
- Sq.Ft.:
- 1,216
- Status:
- Active
- Beds:
- 2
- Lot size:
- 0.01 Acres
- Year built:
- 1982
- Baths:
- 4.00
- MLS#:
- 2655262
- Subdivision:
- Five Oaks
ADDITIONAL INFORMATION
Great small/quiet condo community. Painted kitchen cabinets w/white quartz countertops, SS appliances including New dishwasher, kitchen sink & faucet, pedestal sink & mirror in half bath, patio door, luxury viny plank flooring & baseboards on entire 1st level. New carpet on 2nd level, & new paint throughout. New windows in 2021. HOA covers water, Insurance on bldg, & exterior maintenance. HVAC serviced.
- Type:
- Condo
- Sq.Ft.:
- 798
- Status:
- Active
- Beds:
- 1
- Year built:
- 1963
- Baths:
- 1.00
- MLS#:
- 2532707
- Subdivision:
- West End Park
ADDITIONAL INFORMATION
Completely renovated and amazing sought after location on West End. Walk to Centennial Park, restaurants, Vanderbilt or use MTA/Vandy shuttle. Never fight rush hour again. Perfect for the professional or college student, this downtown flat boasts new flooring, new fixtures, new stove/oven, modern appliances, new paint, large closets and park-like amenities. Solid building with modern appointments and quiet atmosphere, come see what 3314 West End has to offer!
- Type:
- Condo
- Sq.Ft.:
- 878
- Status:
- Active
- Beds:
- 2
- Year built:
- 2024
- Baths:
- 2.00
- MLS#:
- 2746318
- Subdivision:
- The Haysboro
ADDITIONAL INFORMATION
The residences at The Haysboro, raising the bar for condos in East Nashville's Inglewood neighborhood. An upscale classic mid-century inspired brick exterior designed by Pfeffer-Torode Architecture. Elegant grand lobby with vaulted ceiling and mid century details connects with E+Rose Cafe who will occupy the building’s corner retail spot. Not your typical starter condo, this building will appeal to a more sophisticated buyer who will appreciate details like solid core doors, waterfall counters, granite sink, slow close cabinets, frameless shower glass, wide plank floors, as well as outdoor lounges on the 2nd and 3rd floors. The Haysboro’s versatile zoning can accommodate many modern day condo considerations and will appeal to owner occupants, second home buyers and investors alike.
- Type:
- Condo
- Sq.Ft.:
- 857
- Status:
- Active
- Beds:
- 2
- Year built:
- 2024
- Baths:
- 2.00
- MLS#:
- 2746317
- Subdivision:
- The Haysboro
ADDITIONAL INFORMATION
The residences at The Haysboro, raising the bar for condos in East Nashville's Inglewood neighborhood. An upscale classic mid-century inspired brick exterior designed by Pfeffer-Torode Architecture. Elegant grand lobby with vaulted ceiling and mid century details connects with E+Rose Cafe who will occupy the building’s corner retail spot. Not your typical starter condo, this building will appeal to a more sophisticated buyer who will appreciate details like solid core doors, waterfall counters, granite sink, slow close cabinets, frameless shower glass, wide plank floors, as well as outdoor lounges on the 2nd and 3rd floors. The Haysboro’s versatile zoning can accommodate many modern day condo considerations and will appeal to owner occupants, second home buyers and investors alike. *Pictures are of staged unit with the same floorplan.
- Type:
- Condo
- Sq.Ft.:
- 597
- Status:
- Active
- Beds:
- 1
- Year built:
- 2024
- Baths:
- 1.00
- MLS#:
- 2746316
- Subdivision:
- The Haysboro
ADDITIONAL INFORMATION
The residences at The Haysboro, raising the bar for condos in East Nashville's Inglewood neighborhood. An upscale classic mid-century inspired brick exterior designed by Pfeffer-Torode Architecture. Elegant grand lobby with vaulted ceiling and mid century details connects with E+Rose Cafe who will occupy the building’s corner retail spot. Not your typical starter condo, this building will appeal to a more sophisticated buyer who will appreciate details like solid core doors, waterfall counters, granite sink, slow close cabinets, frameless shower glass, wide plank floors, as well as outdoor lounges on the 2nd and 3rd floors. The Haysboro’s versatile zoning can accommodate many modern day condo considerations and will appeal to owner occupants, second home buyers and investors alike.
$220,000
2710 Batavia St Nashville, TN 37208
- Type:
- Single Family
- Sq.Ft.:
- 1,275
- Status:
- Active
- Beds:
- 2
- Lot size:
- 0.08 Acres
- Year built:
- 1920
- Baths:
- 1.00
- MLS#:
- 2525981
- Subdivision:
- Faulconer & Ashcraft/mcnai
ADDITIONAL INFORMATION
Builders & Investors, incredible opportunity to renovate or tear down and build new! Just minutes to West End, Germantown, Farmers Market and more. *** Property on Hold due to title issues. No contracts accepted until all title issues are clear.
$469,900
226 Arrowhead Dr Nashville, TN 37216
- Type:
- Single Family
- Sq.Ft.:
- 1,709
- Status:
- Active
- Beds:
- 3
- Lot size:
- 0.02 Acres
- Year built:
- 2024
- Baths:
- 4.00
- MLS#:
- 2769196
- Subdivision:
- East End Village
ADDITIONAL INFORMATION
Newest 3BR at East End Village nearest the new Arrowhead entrance. Green accent package and fenced front yard. E.E.V. is an innovative community connected to the outdoors with individual fenced yards, walking trail, dog park, reflection pond and POOL (coming Spring 2025). These progressively designed, high quality homes are built beyond National Energy Star standards and feature upgraded spray foam insulation, EV charging outlets in garage, high efficiency water heaters and healthier heat and air systems. Located in the Inglewood neighborhood off Broadmoor between Gallatin and Dickerson Rd with quick access to Ellington Pkwy. EEV offers convenience to many parts of Nashville while maintaining a sense of privacy and seclusion from any nearby traffic.
$494,900
351 E Village Ln Nashville, TN 37216
- Type:
- Single Family
- Sq.Ft.:
- 1,735
- Status:
- Active
- Beds:
- 3
- Lot size:
- 0.02 Acres
- Year built:
- 2023
- Baths:
- 4.00
- MLS#:
- 2759829
- Subdivision:
- East End Village
ADDITIONAL INFORMATION
Impressive New 3BR townhome with fenced front yard (maintained by HOA), EV charger in garage and developer incentives. East End Village is known for high quality, well built townhomes and being connected to the outdoors with walking trail, dog park, individual fenced yards, reflection pond and coming soon, a POOL (coming in 2025). The progressively designed homes feature upgraded spray foam insulation, high efficiency heat pump water heaters and healthier heat and air systems. Located in Inglewood off Broadmoor between Gallatin and Dickerson Rd with quick access to Ellington Pkwy. EEV offers convenience to many parts of Nashville while maintaining a sense of privacy and seclusion from any nearby traffic.
$420,000
317 E Village Ln Nashville, TN 37216
- Type:
- Single Family
- Sq.Ft.:
- 1,143
- Status:
- Active
- Beds:
- 2
- Lot size:
- 0.02 Acres
- Year built:
- 2023
- Baths:
- 3.00
- MLS#:
- 2752268
- Subdivision:
- East End Village
ADDITIONAL INFORMATION
Impressive 2BR end unit at entrance of neighborhood with view of reflecting pond and future pool (coming Summer 2025). East End Village is known for high quality, well built townhomes and for being connected to the outdoors with walking trail, dog park, reflection pond and coming soon, a neighborhood POOL (coming in 2025). The progressively designed homes feature upgraded spray foam insulation, EV charging outlets in garage, High efficiency water heaters and healthier heat and air systems. Located in Inglewood off Broadmoor between Gallatin and Dickerson Rd with quick access to Ellington Pkwy. EEV offers convenience to many parts of Nashville while maintaining a sense of privacy and seclusion from any nearby traffic. ASK SALES TEAM ABOUT INCENTIVES
- Type:
- Other
- Sq.Ft.:
- 759
- Status:
- Active
- Beds:
- 1
- Lot size:
- 0.02 Acres
- Year built:
- 2016
- Baths:
- 1.00
- MLS#:
- 2528322
- Subdivision:
- Chelsea
ADDITIONAL INFORMATION
Being on 12th Avenue South you are in walking distance of so many great restaurants, bars, and coffee shops. Across the street you have Belmont University which makes this a perfect condominium for a student/grad student wanting to walk to campus (<2 mins away). The medical school is recently being constructed and will be finished in 2024. 12th Ave South is also undergoing a road improvement to make it more friendly for pedestrians and bikers and will allow for less cars to make it more safe and elevate the experience for the condo owner. Very close to other areas in Nashville such as Hillsboro Village and The Gulch where there are even more delectable cuisine options for a Nashvillian to enjoy.
$1,200,000
900 20th Ave S Unit 911 Nashville, TN 37212
- Type:
- Other
- Sq.Ft.:
- 2,071
- Status:
- Active
- Beds:
- 2
- Lot size:
- 0.06 Acres
- Year built:
- 2007
- Baths:
- 3.00
- MLS#:
- 2510402
- Subdivision:
- The Adelicia
ADDITIONAL INFORMATION
Significant price drop! Indulge in luxury living in this stunning 2-bed condo, the epitome of upscale living in Midtown. The Adelicia building offers the largest floorplan with breathtaking skyline views. it boasts two primary suites, walk-in closets, and balconies. The chef's dream kitchen features top-of-the-line gas cooking appliances. A gas fireplace and spacious living room complete the charm of the unit. New flooring, designer lighting, and 2 parking spaces with a storage unit add appeal. Don't miss the chance to own one of the most desirable units in Adelicia. Please refer to the improvements document located in the media section.
$1,375,000
3 Fox Vale Ln Nashville, TN 37221
- Type:
- Single Family
- Sq.Ft.:
- 5,716
- Status:
- Active
- Beds:
- 4
- Lot size:
- 5 Acres
- Year built:
- 2006
- Baths:
- 5.00
- MLS#:
- 2696891
- Subdivision:
- Fox Hollow Farms
ADDITIONAL INFORMATION
Stunning 5 acre private lot in West Nashville - a truly special piece of property. Newly renovated kitchen makes the heart of this home a showstopper - featuring fresh white cabinets, new quartz counters, new backsplash, new appliances & updated lighting. Pristine saltwater pool is heated so you can enjoy the outdoors all year long! Large fully-finished basement is perfect space for theatre room/golf simulator/ workout room & more. Lovely design features throughout including 10 to 12-foot ceilings, warm hardwood floors & plantation shutters. All bathrooms have been tastefully renovated. Primary bath is a true spa retreat with modern fixtures. Septic approval is for 3 Bedrooms but there are 4 true bedrooms in this home. Fox Hollow Farms is a unique small, gated community with just 17 homes; 10 minutes from Bellevue shopping and dining, less than 20 minutes to Downtown Franklin and just about a mile from historic Natchez Trace.
$1,550,900
400 Hume St Nashville, TN 37208
- Type:
- Townhouse
- Sq.Ft.:
- 2,226
- Status:
- Active
- Beds:
- 3
- Baths:
- 4.00
- MLS#:
- 2757627
- Subdivision:
- Tennyson Germantown
ADDITIONAL INFORMATION
Discover the very best of Nashville living at Tennyson, a collection of 16 sophisticated townhomes coming soon to the corner of 4th and Hume Street in the historic Germantown neighborhood. Priced from $1.4M, these spacious three and four-bedroom floorplans range in size from 2,200-3,700 square feet. Construction is underway with deliveries planned for Spring 2025. This residence includes 3 bedrooms, 3 full bathrooms and 1 half bathroom, and features a rooftop terrace and wet bar. Disclaimer: Images are conceptual renderings and may not represent the floorplan specific to this residence.
$2,575,900
1607b 4th Ave N Nashville, TN 37208
- Type:
- Townhouse
- Sq.Ft.:
- 3,737
- Status:
- Active
- Beds:
- 4
- Baths:
- 5.00
- MLS#:
- 2752105
- Subdivision:
- Tennyson Germantown
ADDITIONAL INFORMATION
Discover the very best of Nashville living at Tennyson, a collection of 16 sophisticated townhomes coming soon to the corner of 4th and Hume Street in the historic Germantown neighborhood. Priced from $1.4M, these spacious three and four-bedroom floorplans range in size from 2,200-3,700 square feet. Construction is underway with deliveries planned for Spring 2025. This residence is situated at the end of the development, so it offers additional windows that provide abundant natural light. It includes 4 bedrooms, 3 full bathrooms and 2 half bathrooms, and features a rooftop terrace, elevator, office/flex space, and butler's pantry. Disclaimer: Images are conceptual renderings and may not represent the floorplan specific to this residence.
$2,700,000
360 Vaughn Rd Nashville, TN 37221
- Type:
- Single Family
- Sq.Ft.:
- 2,294
- Status:
- Active
- Beds:
- 2
- Lot size:
- 11.4 Acres
- Year built:
- 1975
- Baths:
- 2.00
- MLS#:
- 2495121
- Subdivision:
- 11 Acres
ADDITIONAL INFORMATION
"Tree House" on private 11.4 acres on hilltop with 360 views. New city water and sewer to house. Agent must be present. Selling "as-is".
$800,000
2405 10th Ave S Nashville, TN 37204
- Type:
- Single Family
- Sq.Ft.:
- 1,088
- Status:
- Active
- Beds:
- 2
- Lot size:
- 0.11 Acres
- Year built:
- 1948
- Baths:
- 1.00
- MLS#:
- 2490289
- Subdivision:
- Waverly/belmont
ADDITIONAL INFORMATION
SELLING AS IS. Build your single family home in the highly desirable 12 South/Waverly-Belmont neighborhood. Walking distance to all the hot spots in 12 South! Plans (included) have been approved by metro and historic.
- Type:
- Single Family
- Sq.Ft.:
- 2,237
- Status:
- Active
- Beds:
- 3
- Year built:
- 2022
- Baths:
- 4.00
- MLS#:
- 2483930
- Subdivision:
- Proximity
ADDITIONAL INFORMATION
Customize your townhome at Proximity Nashville! This brand NEW, end/corner townhome community is located just minutes to downtown (easy access to I-65 & Briley Pkwy), popular east Nashville lifestyle, and the new coming Oracle campus! Red Seal Homes current builder incentive offers a GUARANTEED MORTGAGE RATE of 5.75% (terms apply). This O Hush. floorplan (Lot 23, end home) offers an attached 2 car garage, 3 beds, 3.5 baths, expansive chef's kitchen with all appliances included, spacious laundry room, outdoor patio facing the common areas, and extra large walk in closets. Customizable options are available for a variety of finishes and high end fixtures. To schedule an appointment, reach out to the listing agent. Other floor plans and price points are available!
Andrea D. Conner, License 344441, Xome Inc., License 262361, [email protected], 844-400-XOME (9663), 751 Highway 121 Bypass, Suite 100, Lewisville, Texas 75067


Listings courtesy of RealTracs MLS as distributed by MLS GRID, based on information submitted to the MLS GRID as of {{last updated}}.. All data is obtained from various sources and may not have been verified by broker or MLS GRID. Supplied Open House Information is subject to change without notice. All information should be independently reviewed and verified for accuracy. Properties may or may not be listed by the office/agent presenting the information. The Digital Millennium Copyright Act of 1998, 17 U.S.C. § 512 (the “DMCA”) provides recourse for copyright owners who believe that material appearing on the Internet infringes their rights under U.S. copyright law. If you believe in good faith that any content or material made available in connection with our website or services infringes your copyright, you (or your agent) may send us a notice requesting that the content or material be removed, or access to it blocked. Notices must be sent in writing by email to [email protected]. The DMCA requires that your notice of alleged copyright infringement include the following information: (1) description of the copyrighted work that is the subject of claimed infringement; (2) description of the alleged infringing content and information sufficient to permit us to locate the content; (3) contact information for you, including your address, telephone number and email address; (4) a statement by you that you have a good faith belief that the content in the manner complained of is not authorized by the copyright owner, or its agent, or by the operation of any law; (5) a statement by you, signed under penalty of perjury, that the information in the notification is accurate and that you have the authority to enforce the copyrights that are claimed to be infringed; and (6) a physical or electronic signature of the copyright owner or a person authorized to act on the copyright owner’s behalf. Failure t
Nashville Real Estate
The median home value in Nashville, TN is $534,900. This is higher than the county median home value of $420,000. The national median home value is $338,100. The average price of homes sold in Nashville, TN is $534,900. Approximately 48.93% of Nashville homes are owned, compared to 41.46% rented, while 9.61% are vacant. Nashville real estate listings include condos, townhomes, and single family homes for sale. Commercial properties are also available. If you see a property you’re interested in, contact a Nashville real estate agent to arrange a tour today!
Nashville, Tennessee has a population of 682,646. Nashville is less family-centric than the surrounding county with 28.75% of the households containing married families with children. The county average for households married with children is 28.77%.
The median household income in Nashville, Tennessee is $65,565. The median household income for the surrounding county is $66,047 compared to the national median of $69,021. The median age of people living in Nashville is 34.5 years.
Nashville Weather
The average high temperature in July is 89.1 degrees, with an average low temperature in January of 26.8 degrees. The average rainfall is approximately 49.3 inches per year, with 3.6 inches of snow per year.



