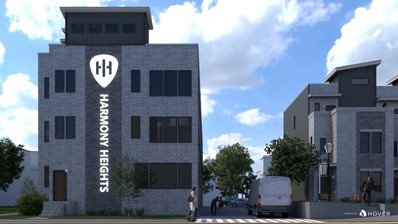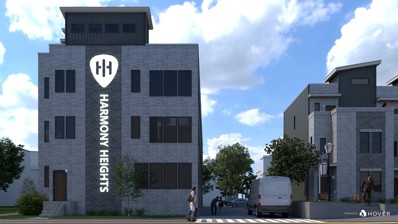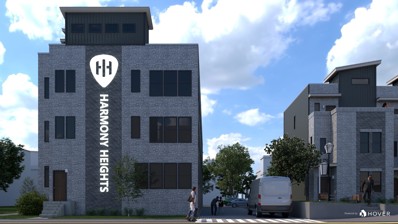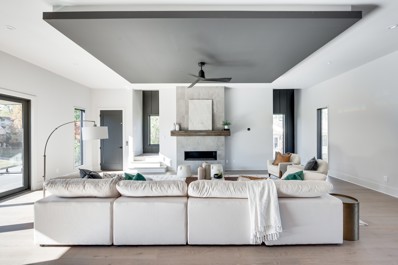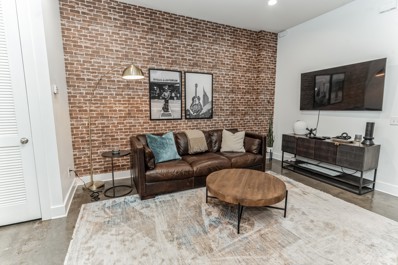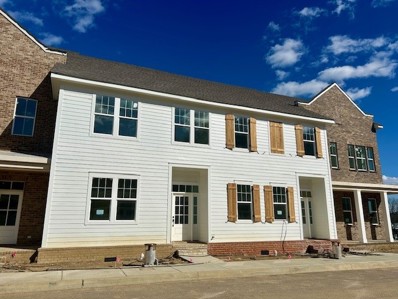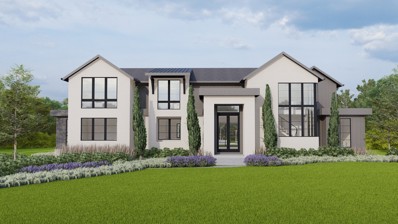Nashville TN Homes for Sale
$1,650,000
3403 Elkins Ave Nashville, TN 37209
- Type:
- Single Family
- Sq.Ft.:
- 3,756
- Status:
- Active
- Beds:
- 4
- Lot size:
- 0.16 Acres
- Year built:
- 2024
- Baths:
- 5.00
- MLS#:
- 2769281
- Subdivision:
- Sylvan Heights
ADDITIONAL INFORMATION
This home is spoken for but be sure to check out 3313 Elkins Ave (MLS #2769282) right next door! Be sure to ask listing agent about seller's incentives! Impressive SINGLE FAMILY (not HPR) Modern Home with views to the West in Sylvan Heights! Don't miss this Design-driven project from Bagwell Construction. Walking distance to L&L Market and several local neighborhood restaurants. High-end appliance package with 48" stove w/ double ovens, & 54" fridge/freezer, plus fabulous scullery w/ beverage center & ice maker. Upstairs bonus room with additional balcony & 2nd wet bar. EV charger capable, encapsulated crawlspace w/ spray foam insulation throughout! Storm shelter and additional storage room off garage, Hidden under stairs storage/coat closet, extra parking pad located in the back w/ 2 car garage in the front, incredible views all around, 2-story great room w/ fireplace. pre-wired for security & surround sound in primary suite and entertaining spaces, including the back porch. Don't miss this!
- Type:
- Single Family-Detached
- Sq.Ft.:
- 2,748
- Status:
- Active
- Beds:
- 4
- Lot size:
- 0.3 Acres
- Year built:
- 2024
- Baths:
- 4.00
- MLS#:
- 2740167
- Subdivision:
- Charlotte Park
ADDITIONAL INFORMATION
Brand NEW home with original floorplan from Skymont Building Group in the heart of Charlotte Park. Walk to Charlotte Park Elementary School. Primary DOWNstairs! Luxury plank and tile throughout, quartz countertops throughout, custom kitchen layout, and custom lighting package, Stainless appliances from Cenwood. Kitchen has a massive island for entertaining and ample storage! Enjoy your home inside and outside all year round, privacy fenced backyard, covered deck access through upstairs bedroom, and all seasons sunroom in flex space. This home boasts a spacious open concept that flows to the large fenced in backyard for entertaining, privacy, and pets. Oversized bedrooms, bathrooms, & closets.Flex room with french doors to all seasons sunroom is perfect for home office or hobbies. First floor primary suite with walk in shower and tub combo. Convenient to Nashville West Shopping, the Nations, and only 10 minutes to Downtown Nashville! 1 year builders warranty included.
- Type:
- Other
- Sq.Ft.:
- 940
- Status:
- Active
- Beds:
- 2
- Lot size:
- 0.04 Acres
- Year built:
- 2005
- Baths:
- 2.00
- MLS#:
- 2760827
- Subdivision:
- Banner Block The Exchange
ADDITIONAL INFORMATION
THE HEART OF NASHVILLE with a ROOMY BALCONY!! DEEDED SECURE PARKING with electronic gate. Contemporary design with steel beams, high ceilings, stained concrete floors. Stainless appliances, open kitchen. Ample closets. Excellent living room lighting, movable on tracks. Walk to Hill grocery store; Whole Foods - WALK EVERYWHERE! Fantastic location for events, concerts, sports and all the Downtown activities - live and work in vibrant downtown Nashville. Rental for six+ months allowed. No Airbnb allowed.
- Type:
- Single Family
- Sq.Ft.:
- 1,109
- Status:
- Active
- Beds:
- 2
- Lot size:
- 0.02 Acres
- Year built:
- 2024
- Baths:
- 2.00
- MLS#:
- 2685990
- Subdivision:
- Harmony Heights
ADDITIONAL INFORMATION
New & fully furnished non-owner-occupied short-term rental (NOO STR) townhome, provides modern, comfortable, and super convenient accommodations designed to meet the needs of both travelers and homeowners alike. The prime location in Bordeaux ensures easy access to various parts of Nashville, making it an ideal choice for exploring the city's diverse attractions. This 2BR, 2BA townhome features 4-inch white oak floors, a rooftop deck, designer lighting, hardware, and finishes. This unit has been assigned the Black finish package. Wired for central WiFi music control with in-wall speaker ability in kitchen, living room and rooftop. Take advantage of introductory pricing & seller credits incentives. Ask us about other available units and rooftop upgrades! https://tinyurl.com/t6nv9vft
- Type:
- Single Family
- Sq.Ft.:
- 2,212
- Status:
- Active
- Beds:
- 4
- Lot size:
- 0.02 Acres
- Year built:
- 2024
- Baths:
- 5.00
- MLS#:
- 2685989
- Subdivision:
- Harmony Heights
ADDITIONAL INFORMATION
New & fully furnished non-owner-occupied short-term rental (NOO STR) townhome, provides modern, comfortable, and super convenient accommodations designed to meet the needs of both travelers and homeowners alike. The prime location in Bordeaux ensures easy access to various parts of Nashville, making it an ideal choice for exploring the city's diverse attractions. This 4BR, 5BA + office + bonus room townhome features 4-inch white oak floors, a rooftop deck, designer lighting, hardware, and finishes. This unit has been assigned the Black finish package. Wired for central WiFi music control with in-wall speaker ability in kitchen, living room and rooftop. Professional STR mgmt proforma puts the annual revenue at $135K. Take advantage of introductory pricing & seller credits incentives. Ask us about other available units and rooftop upgrades! https://tinyurl.com/t6nv9vft
- Type:
- Single Family
- Sq.Ft.:
- 1,529
- Status:
- Active
- Beds:
- 3
- Lot size:
- 0.02 Acres
- Year built:
- 2024
- Baths:
- 3.00
- MLS#:
- 2632526
- Subdivision:
- Harmony Heights
ADDITIONAL INFORMATION
New & fully furnished non-owner-occupied short-term rental (NOO STR) townhome, provides modern, comfortable, and super convenient accommodations designed to meet the needs of both travelers and homeowners alike. The prime location in Bordeaux ensures easy access to various parts of Nashville, making it an ideal choice for exploring the city's diverse attractions. This 3BR, 3BA townhome features 4-inch white oak floors, a rooftop deck with a hot tub, designer lighting, hardware, and finishes. This unit has been assigned the Gold finish package. Wired for central WiFi music control with in-wall speaker ability in kitchen, living room and rooftop. Professional STR mgmt proforma puts the annual revenue at $115K. Take advantage of introductory pricing & seller incentives. Ask us about other available units and rooftop upgrades! https://tinyurl.com/t6nv9vft
- Type:
- Single Family
- Sq.Ft.:
- 1,648
- Status:
- Active
- Beds:
- 3
- Lot size:
- 0.02 Acres
- Year built:
- 2024
- Baths:
- 3.00
- MLS#:
- 2613818
- Subdivision:
- Harmony Heights
ADDITIONAL INFORMATION
This non-owner-occupied short-term rental (NOO STR) eligible townhome, provides modern, comfortable, and super convenient accommodations designed to meet the needs of both travelers and homeowners alike. The prime location in Bordeaux ensures easy access to various parts of Nashville, making it an ideal choice for exploring the city's diverse attractions. This 4 story, 4 bedroom, 5 bathroom townhome features 4 inch white oak floors, a covered rooftop deck, & designer lighting, hardware, and finishes. The first floor office and fourth floor bonus room both provide ample space for flexible usage. This unit has been assigned the Gold finish package. Professional STR mgmt proforma puts the annual revenue at $115K. An investors dream!
- Type:
- Single Family
- Sq.Ft.:
- 1,529
- Status:
- Active
- Beds:
- 3
- Lot size:
- 0.02 Acres
- Year built:
- 2024
- Baths:
- 3.00
- MLS#:
- 2613817
- Subdivision:
- Harmony Heights
ADDITIONAL INFORMATION
This non-owner-occupied short-term rental (NOO STR) eligible townhome, provides modern, comfortable, and super convenient accommodations designed to meet the needs of both travelers and homeowners alike. The prime location in Bordeaux ensures easy access to various parts of Nashville, making it an ideal choice for exploring the city's diverse attractions. This 4 story, 4 bedroom, 5 bathroom townhome features 4 inch white oak floors, a covered rooftop deck, & designer lighting, hardware, and finishes. The first floor office and fourth floor bonus room both provide ample space for flexible usage. This unit has been assigned the Black finish package. Professional STR mgmt proforma puts the annual revenue at $115K. An investors dream! Wired for central WiFi music control with in-wall speaker ability in kitchen, living room and rooftop to all units except #2.
$1,184,900
130 43rd Ave N Nashville, TN 37209
- Type:
- Single Family
- Sq.Ft.:
- 2,515
- Status:
- Active
- Beds:
- 4
- Lot size:
- 0.22 Acres
- Year built:
- 1997
- Baths:
- 4.00
- MLS#:
- 2755162
- Subdivision:
- Sylvan Park
ADDITIONAL INFORMATION
Charming craftsman on a peaceful side street, mere steps away from downtown Sylvan Park's acclaimed shops and restaurants. Meticulously maintained, renovated, & expanded. Timeless oak & acacia hardwoods, solid doors, dual pantries, & walk-in closets. Copious storage throughout. Rare, spacious backyard for play, gardening, and future possibilities. Lovely home with unmatched location and move-in ready appeal. A hidden gem of potential, this property offers exceptional flexibility for future customization: a climate-controlled walk-in attic adds 106 sf of potential living space (bringing total sf to 2,621), perfect for an office, studio, or play area (just add floors & drywall!). The gentle sloping yard allows for a possible walk-out basement. As an added bonus, the floor plan can easily become 5 bedrooms (including one with a private entrance) by relocating the laundry to its original plumbed closet. The opportunities are endless in this turnkey home with room to grow. Make this Sylvan Park stunner yours today!
- Type:
- Single Family
- Sq.Ft.:
- 1,648
- Status:
- Active
- Beds:
- 3
- Lot size:
- 0.02 Acres
- Year built:
- 2024
- Baths:
- 3.00
- MLS#:
- 2685987
- Subdivision:
- Harmony Heights
ADDITIONAL INFORMATION
New & fully furnished non-owner-occupied short-term rental (NOO STR) townhome, provides modern, comfortable, and super convenient accommodations designed to meet the needs of both travelers and homeowners alike. The prime location in Bordeaux ensures easy access to various parts of Nashville, making it an ideal choice for exploring the city's diverse attractions. This 3BR, 3BA townhome features 4-inch white oak floors, a rooftop deck, designer lighting, hardware, and finishes. This unit has been assigned the Black finish package. Wired for central WiFi music control with in-wall speaker ability in kitchen, living room and rooftop. Professional STR mgmt proforma puts the annual revenue at $115K. Take advantage of introductory pricing & seller credits incentives. Ask us about other available units and rooftop upgrades! https://tinyurl.com/t6nv9vft
$1,750,000
3122a Belwood St Nashville, TN 37203
Open House:
Sunday, 1/12 2:00-4:00PM
- Type:
- Single Family
- Sq.Ft.:
- 3,291
- Status:
- Active
- Beds:
- 3
- Lot size:
- 0.18 Acres
- Year built:
- 2023
- Baths:
- 4.00
- MLS#:
- 2753889
- Subdivision:
- West End Park
ADDITIONAL INFORMATION
3122-B under contract! - Don't miss this one! Incredible Modern Luxury build minutes from downtown. Stellar finishes & floor plan w/ elevator, huge 360º rooftop deck (prepped for hot tub) dramatic designer finishes, multiple balconies, fenced yard with irrigation + attached 2 car garage. Your in-town design-driven retreat walkable to Centennial Park, restaurants & shops. Features large foyer w/ bedroom/ flex space on 1st floor for guest suite or home gym, 2nd floor has open layout w/ two private balconies, dining area, chef's kitchen w/ luxury appliance package, fireplace & walk-in pantry. 3rd floor is large primary suite w/ massive walk-in closet + 3rd bedroom w/ ensuite bath. Fenced front yard with custom landscaping and irrigation. Don't miss this one & ask us about other modern builds we have in the area! OPEN HOUSE SUNDAY, January 12th 2-4PM!
$1,850,000
3122b Belwood St Unit B Nashville, TN 37203
- Type:
- Single Family
- Sq.Ft.:
- 3,585
- Status:
- Active
- Beds:
- 4
- Lot size:
- 0.18 Acres
- Year built:
- 2023
- Baths:
- 4.00
- MLS#:
- 2655240
- Subdivision:
- West End Park
ADDITIONAL INFORMATION
UNDER CONTRACT W/ SALE OF HOME - 48 HR KICK OUT CLAUSE- Modern construction minutes from downtown! This architectural masterpiece features: elevator, rooftop deck - ready for hot tub, multiple balconies + attached 2 car garage w/ EV charging capability. easy living & fabulous entertaining w/ great walkability to Centennial Park & restaurants/shops. Additional features; large foyer w/ bedroom on the first floor, great for guest suite or home gym, dedicated office space with private balcony. The second floor has open layout with two balconies, dining area, paneled kitchen appliances, fireplace and walk-in bulter's pantry w/ appliance garage & wet bar + tons of natural light. Third floor offers a large primary suite w/ huge walk-in closet, including secret storage space behind built-ins, & third bedroom with ensuite bath. huge rooftop deck w/ gas line for future outdoor kitchen & suited for hot tub. Fenced front yard w/ custom landscaping and irrigation.
- Type:
- Condo
- Sq.Ft.:
- 719
- Status:
- Active
- Beds:
- 1
- Lot size:
- 0.02 Acres
- Year built:
- 2010
- Baths:
- 1.00
- MLS#:
- 2751430
- Subdivision:
- Lofts At 30th
ADDITIONAL INFORMATION
Presenting a fully furnished turnkey Non-Owner Occupied Short-Term Rental (NOO STR) equipped with a washer and dryer, situated in the heart of West End. Boasting a convenient location within 2.5 miles of Broadway, walkability to Vanderbilt, The Parthenon at Centennial Park, hospitals, restaurants, and shops, making it an ideal choice for prospective renters. The unit comfortably sleeps four with new furnishings and a stylish Nashville-inspired décor, providing a welcoming atmosphere for guests exploring Music City. Minutes to I440, this residence ensures easy access to the entire Middle Tennessee area, catering to both permanent residents and weekend getaway seekers. The property's private garages and street parking offer hassle-free parking for occupants and guests. Zoned ORI, this versatile space allows you the flexibility to choose your own property manager or opt for self-management, enhancing the property's appeal for investors and those seeking a seamless real estate experience.
- Type:
- Condo
- Sq.Ft.:
- 750
- Status:
- Active
- Beds:
- 1
- Lot size:
- 0.02 Acres
- Year built:
- 2018
- Baths:
- 1.00
- MLS#:
- 2649338
- Subdivision:
- Alloy
ADDITIONAL INFORMATION
***FHA ELIGIBLE CONDO*** This hilltop community is located 2 miles from Geodis Park, 3 miles to Downtown Nashville and a short stroll to the neighborhood businesses like Matryoshka Coffee, Aloha Fish Company, Poppy and Peep Chocolates, and Bongo Java. Unit #116 is located in the building with secure controlled access. This building also includes all the amenities like pool, clubhouse, shared work spaces, dog park and grill area. The unit is a true 1 bedroom floor plan that is 100% move-in ready! All walls, trim, doors and ceilings have been freshly painted. Bathroom suite features 2 walk-in closets, over sized vanity and large tile shower. Plus, you have a nice sized kitchen with ample storage space and bar seating. Renting is permitted at The Alloy but there is currently a waitlist.
- Type:
- Condo
- Sq.Ft.:
- 1,044
- Status:
- Active
- Beds:
- 2
- Lot size:
- 0.01 Acres
- Year built:
- 1965
- Baths:
- 2.00
- MLS#:
- 2747948
- Subdivision:
- Caldwell Court
ADDITIONAL INFORMATION
Just reduced Townhome. This 2bed 1.5 bath unit is in a fantastic location for getting downtown, airport and surrounding areas. Easy access to I-65 and I-24 and the ethnically diverse neighborhood of Nolensville Road with the Nashville Zoo, Restaurants, Shops and Grocery stores minutes away. The unit is currently occupied with tenants that is on a month to month but would like to stay on. The complex has laundry facilities on site. Agent/Buyer to verify sq. footage and other pertinent info. **Pls do not disturb the tenants** We need 24hrs notice to show. **
- Type:
- Condo
- Sq.Ft.:
- 1,044
- Status:
- Active
- Beds:
- 2
- Lot size:
- 0.01 Acres
- Year built:
- 1965
- Baths:
- 2.00
- MLS#:
- 2744325
- Subdivision:
- Caldwell Court
ADDITIONAL INFORMATION
This 2bed 1.5 bath unit is located in the front of the complex so easy access into and out of. This location is also within easy access to downtown and surrounding area. The Nolensville area is a very diverse area with lots of Restaurants, Shopping, Banking, Grocery within easy access of this complex. The unit is currently rented and tenants would like to stay. This complex has a laundry facility in Building C. Agent/Buyer to verify sq.footage and other pertinent info. Please do not disturb the tenants. *** We need a 24hrs notice to show***
- Type:
- Single Family
- Sq.Ft.:
- 2,880
- Status:
- Active
- Beds:
- 5
- Lot size:
- 0.09 Acres
- Year built:
- 2023
- Baths:
- 5.00
- MLS#:
- 2694955
- Subdivision:
- Hadley Park
ADDITIONAL INFORMATION
Just 1 mile from the trendy shops and dining at L&L Market, 2 miles from Oracle Headquarters, Vanderbilt, and Ascension Midtown, and only a 6-minute drive to Downtown, this newly constructed home allows you to say goodbye to long commutes and hello to vibrant Nashville living! With 5 bedrooms, 3 full baths, 2 half baths, and a bonus room with a fireplace, you'll have plenty of space to spread out and entertain. Two laundry rooms, along with a one-car garage, provide ample parking and storage. The multiple balconies provide breathtaking views and the most comfortable place to see Nashville's firework displays. The tilework, stainless steel appliances, wood floors and designer details and fixtures contribute to the beauty and elevated appeal of this home. Tell your friends to be your neighbors! The adjacent lot at 917 B is also available. With a permit and window package included, and wire and sewer taps already installed, this 3,920 sq. ft. lot is shovel ready!
$6,250,000
809 Brentview Dr Nashville, TN 37220
Open House:
Sunday, 1/12 2:00-4:00PM
- Type:
- Single Family
- Sq.Ft.:
- 8,867
- Status:
- Active
- Beds:
- 6
- Lot size:
- 1.44 Acres
- Year built:
- 2024
- Baths:
- 10.00
- MLS#:
- 2774138
- Subdivision:
- Fieldcrest Estates
ADDITIONAL INFORMATION
Discover unparalleled luxury in this newly constructed home in Oak Hill, nestled on nearly 1.5 acres on a private street. Enter through a grand two-story foyer adorned with white oak panels, a decorative chandelier, and a stunning staircase. Adjacent to the foyer, the dedicated office boasts a stacked stone fireplace, flanked by windows and a unique bookshelf door. The open floor plan showcases white oak flooring throughout. The chef's kitchen is equipped with a Thermador 48" range, a paneled 60" refrigerator and freezer, a scullery, and a large island, seamlessly flowing into the dining and living areas. The great room offers custom built-ins, a fireplace and panoramic sliding doors that lead to a covered deck featuring an outdoor kitchen and fireplace overlooking the pool and secluded backyard. The primary suite stuns with a vaulted ceiling with stained wood and beam detail. The bath connects to a massive walk-in closet with island, custom built-ins and a stackable washer & dryer hookup. The main level also includes a guest suite, mudroom, and laundry room. Upstairs, you'll find three bedroom suites, a second laundry room, a bonus room with a wet bar, a media room, and additional storage. The lower level offers a bedroom suite, gym/flex room, a large bonus/family room with a wet bar, unfinished storage, and sliding doors that open to the covered patio and pool/spa area, complete with a fireplace and full pool bath with storage. An attached three-car garage and spacious driveway complete this exceptional home. Built by JBT and designed by JFY, this residence offers exceptional style and comfort.
$2,000,000
515 Church St Unit 4204 Nashville, TN 37219
- Type:
- Other
- Sq.Ft.:
- 1,321
- Status:
- Active
- Beds:
- 2
- Lot size:
- 0.03 Acres
- Year built:
- 2018
- Baths:
- 2.00
- MLS#:
- 2585037
- Subdivision:
- 505 High Rise Condominium
ADDITIONAL INFORMATION
LOCATION , VIEWS, TOTAL RENOVATION. If you want a smart investment, to be right in downtown Nashville, to be able to walk to everything, one of the best views in Nashville, a perfect floor plan, all new top to bottom, private covered balcony, private parking spot, luxurious amenities, security, this condo is at the most prestigious 505. It is 1 of only 7 units on the desirable southeast corner with this perfect floor plan. This condo is loaded!! Amenities: 2 community rooms, private dining room, catering kitchen, wine storage, billiard and casino tables, 2 fitness centers, tennis court, pickle ball court, resort style pools, cabanas, grills. valet parking. Buyer/Buyer's Agent to verify all.
- Type:
- Townhouse
- Sq.Ft.:
- 1,962
- Status:
- Active
- Beds:
- 3
- Baths:
- 4.00
- MLS#:
- 2679833
- Subdivision:
- Noble Place
ADDITIONAL INFORMATION
Seller/Lender is offering $10,000 towards closing cost or rate buydown! Introducing the Camelia floor plan at Noble Place, a new construction townhome residence in a private gated community located in the Woodbine Area 10 minutes from downtown Nashville and the airport. Noble Place is the perfect place to call home for those who want easy access to all that the city has to offer. This stunning home boasts 1,962 sq/ft of living space, 3 BR, 3 ½ BA, and a 2-car garage. The master bedroom features its own suite and a walk-in closet while the kitchen includes a walk-in pantry. Refrigerator, Washer/Dryer INCLUDED! The homes feature electric heat, gas range and a tankless WH. Homes designed by leading designer Kathy Anderson. Residents will enjoy a 2-acre park with walking trails and a pickleball court. This community features 4 different floor plans starting in the $400's. Sales Office/Model Home open everyday!
- Type:
- Other
- Sq.Ft.:
- 1,622
- Status:
- Active
- Beds:
- 3
- Lot size:
- 0.06 Acres
- Year built:
- 2024
- Baths:
- 3.00
- MLS#:
- 2583710
- Subdivision:
- Stephens Valley West
ADDITIONAL INFORMATION
Sophisticated style and attention to detail define this impressive townhome built by Rochford Construction Co. This Alpine townhome at Stephens Valley West boasts a primary bedroom on the main level and an open-plan kitchen and living space with access to the private back deck with an admirable view. The second floor includes a spacious bonus room and two secondary bedrooms that are second-to-none. Don't miss the detached garage just steps from the front entrance!
$3,999,000
607 Bowling Ave Nashville, TN 37215
- Type:
- Single Family
- Sq.Ft.:
- 6,947
- Status:
- Active
- Beds:
- 5
- Lot size:
- 0.9 Acres
- Year built:
- 2024
- Baths:
- 5.00
- MLS#:
- 2666659
- Subdivision:
- Green Hills
ADDITIONAL INFORMATION
Southern charm meets true modern tranquility at this one-of-a-kind Vintage South home. Featuring a first floor office with an iconic oval window, this striking home sits on nearly an acre at the corner of Bowling Ave and Woodlawn Dr in one of Nashville's most desirable neighborhoods. This home has been thoughtfully designed to blend in with its historic neighbors and was made for entertaining with a stunning formal dining room, oversized working pantry, and breakfast nook with bar and French windows to the covered patio with fireplace overlooking the spacious backyard. The main level primary suite has a gorgeous separate bath and shower and dual closets. There are two laundry rooms, one up and down, with doors for peace and privacy and finished and unfinished storage areas upstairs. Large unfinished storage space over the 3-car garage that could be finished to be used as a home gym or additional playroom.
$4,199,000
609 Bowling Ave Nashville, TN 37215
- Type:
- Single Family
- Sq.Ft.:
- 7,186
- Status:
- Active
- Beds:
- 5
- Lot size:
- 0.75 Acres
- Year built:
- 2024
- Baths:
- 7.00
- MLS#:
- 2654933
- Subdivision:
- Green Hills
ADDITIONAL INFORMATION
This warm and welcoming Vintage South home features a fieldstone and limestone exterior, reflecting the natural materials of Tennessee. Located in one of Nashville's most prestigious neighborhoods, this home is designed to fit in seamlessly with its historic neighbors. The home is made for entertaining with a stunning barrel vault entry to the formal dining room, space for a future wine room, open kitchen, working pantry, and butler's pantry. The main level primary suite has a gorgeous bath and dual-sided oversized closet. There are two home offices and laundry rooms, one each up and down, with doors for peace and privacy. Oversized glass sliding doors lead to the covered porch with fireplace overlooking the spacious backyard. Large finished storage space upstairs that could also be used as a home gym or additional playroom.
Open House:
Thursday, 1/9 1:00-5:00PM
- Type:
- Townhouse
- Sq.Ft.:
- 1,654
- Status:
- Active
- Beds:
- 3
- Year built:
- 2025
- Baths:
- 3.00
- MLS#:
- 2685634
- Subdivision:
- Woodbine South-noble Place Townhomes
ADDITIONAL INFORMATION
Fastest Selling Community in Nashville! Seller/Lender is offering $10,000 towards closing cost or rate buydown! Introducing the Willow floor plan at Noble Place, a new construction townhome residence in a private gated community located in the Woodbine Area 10 minutes from downtown Nashville and the airport. Noble Place is the perfect place to call home for those who want easy access to all that the city has to offer. This stunning home boasts 1,654 sq/ft of living space, 3 BR, 2½ BA, and a 1-car garage. The master bedroom features its own suite and a walk-in closet while the kitchen includes a walk-in pantry. Refrigerator, Washer/Dryer included. The homes features a back deck, gas range and a tankless WH. Homes designed by leading designer Kathy Anderson. Residents will enjoy a 2-acre park with walking trails. This community features 4 different floor plans starting in the $400's. Sales Office/Model Home open everyday!
$4,800,000
310 Jocelyn Hollow Cir Nashville, TN 37205
- Type:
- Single Family
- Sq.Ft.:
- 7,100
- Status:
- Active
- Beds:
- 5
- Lot size:
- 1.04 Acres
- Year built:
- 2024
- Baths:
- 6.00
- MLS#:
- 2612036
- Subdivision:
- West Meade Farms
ADDITIONAL INFORMATION
Show-stopping residence nestled on a 1.04-acres in the highly sought-after West Meade neighborhood of Nashville. The main residence spans a spacious 7100 SF complemented by a 438 SF pool house with a full bath & storage. The main level offers open-concept living, seamlessly merging the living, dining, & kitchen areas. There's also a fully equipped prep kitchen & pantry, as well as a dedicated office space. The magnificent main-level primary suite is complete with a spa-like bath & enviable closet. First level also has a guest bedroom with en-suite bath. The second level has three more beds & baths, (one is a teen suite with attached video gaming room), a large recreation room featuring a wet bar & access to the rooftop deck. Elevating the outdoor experience, the residence also offers large covered patio with outdoor kitchen. The focal point of the outdoor space is a captivating pool, complemented by a pool house and spa. Delivers early 2025.
Andrea D. Conner, License 344441, Xome Inc., License 262361, [email protected], 844-400-XOME (9663), 751 Highway 121 Bypass, Suite 100, Lewisville, Texas 75067


Listings courtesy of RealTracs MLS as distributed by MLS GRID, based on information submitted to the MLS GRID as of {{last updated}}.. All data is obtained from various sources and may not have been verified by broker or MLS GRID. Supplied Open House Information is subject to change without notice. All information should be independently reviewed and verified for accuracy. Properties may or may not be listed by the office/agent presenting the information. The Digital Millennium Copyright Act of 1998, 17 U.S.C. § 512 (the “DMCA”) provides recourse for copyright owners who believe that material appearing on the Internet infringes their rights under U.S. copyright law. If you believe in good faith that any content or material made available in connection with our website or services infringes your copyright, you (or your agent) may send us a notice requesting that the content or material be removed, or access to it blocked. Notices must be sent in writing by email to [email protected]. The DMCA requires that your notice of alleged copyright infringement include the following information: (1) description of the copyrighted work that is the subject of claimed infringement; (2) description of the alleged infringing content and information sufficient to permit us to locate the content; (3) contact information for you, including your address, telephone number and email address; (4) a statement by you that you have a good faith belief that the content in the manner complained of is not authorized by the copyright owner, or its agent, or by the operation of any law; (5) a statement by you, signed under penalty of perjury, that the information in the notification is accurate and that you have the authority to enforce the copyrights that are claimed to be infringed; and (6) a physical or electronic signature of the copyright owner or a person authorized to act on the copyright owner’s behalf. Failure t
Nashville Real Estate
The median home value in Nashville, TN is $534,900. This is higher than the county median home value of $420,000. The national median home value is $338,100. The average price of homes sold in Nashville, TN is $534,900. Approximately 48.93% of Nashville homes are owned, compared to 41.46% rented, while 9.61% are vacant. Nashville real estate listings include condos, townhomes, and single family homes for sale. Commercial properties are also available. If you see a property you’re interested in, contact a Nashville real estate agent to arrange a tour today!
Nashville, Tennessee has a population of 682,646. Nashville is less family-centric than the surrounding county with 28.75% of the households containing married families with children. The county average for households married with children is 28.77%.
The median household income in Nashville, Tennessee is $65,565. The median household income for the surrounding county is $66,047 compared to the national median of $69,021. The median age of people living in Nashville is 34.5 years.
Nashville Weather
The average high temperature in July is 89.1 degrees, with an average low temperature in January of 26.8 degrees. The average rainfall is approximately 49.3 inches per year, with 3.6 inches of snow per year.




