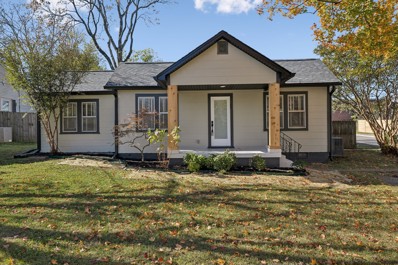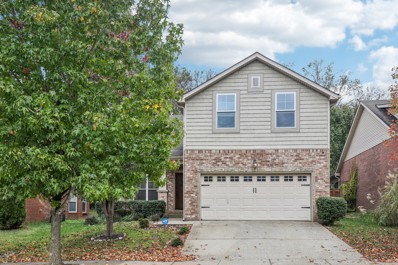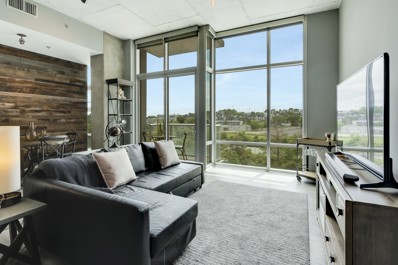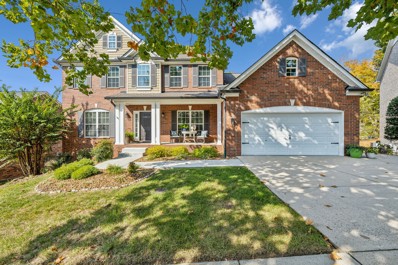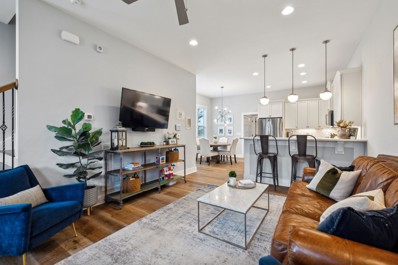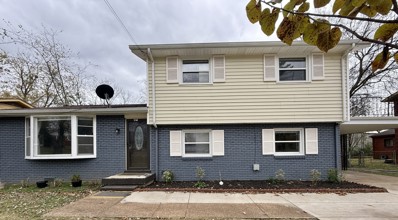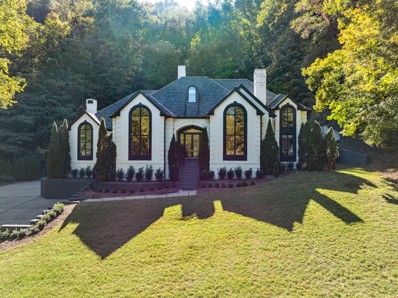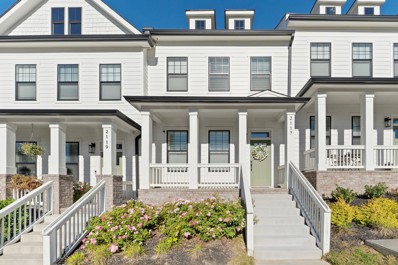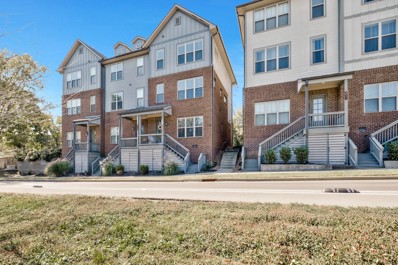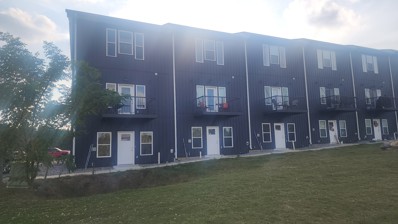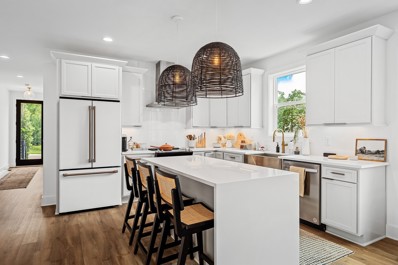Nashville TN Homes for Sale
- Type:
- Single Family
- Sq.Ft.:
- 2,556
- Status:
- Active
- Beds:
- 4
- Lot size:
- 0.2 Acres
- Year built:
- 2021
- Baths:
- 4.00
- MLS#:
- 2767442
- Subdivision:
- East Nashville
ADDITIONAL INFORMATION
Welcome to 211 N 9th St, Unit B, a stunning example of modern design and effortless living in East Nashville. This 4-bedroom, 3.5-bath home, built in 2021, offers 2,556 square feet of thoughtfully designed space tailored to meet the needs of today’s lifestyle. Unit B is one of four available homes in this exclusive development. Buyers have the unique opportunity to purchase all four units as a package, complete with an established LLC and STR permits, offering an incredible investment opportunity. The home features an open-concept layout, high ceilings, and premium finishes throughout, creating a space that is both functional and beautiful. The seamless flow between the living, dining, and kitchen areas makes it perfect for entertaining or daily living. Smart home technology and energy-efficient features enhance convenience, while the attached garage and private driveway add practicality. Elegant wood and tile flooring and a sleek, low-maintenance exterior round out the design. Situated steps from East Nashville’s vibrant Five Points area, this home is surrounded by some of the city’s best dining, shopping, and entertainment. From artisanal coffee shops and craft cocktail bars to boutique shopping and live music, the neighborhood’s eclectic energy is unmatched. Downtown Nashville is only a short Uber or Lyft ride away, making it easy to enjoy the best of the city. A long-term lease is currently in place for Unit B, set to expire on July 31, 2025, providing immediate income potential for investors. Schedule your tour today to experience this incredible property!
- Type:
- Single Family
- Sq.Ft.:
- 2,556
- Status:
- Active
- Beds:
- 4
- Lot size:
- 0.2 Acres
- Year built:
- 2021
- Baths:
- 4.00
- MLS#:
- 2767441
- Subdivision:
- East Nashville
ADDITIONAL INFORMATION
Discover the epitome of modern living in East Nashville at 211 N 9th St, Unit A. This 4-bedroom, 3.5-bath home, built in 2021, offers 2,556 square feet of well-appointed space designed for today’s lifestyle. Unit A is one of four available homes in this exclusive development, presenting a unique opportunity for buyers. All four units can be purchased as a package, complete with an established LLC and STR permits, creating an exceptional investment opportunity. The home itself is designed with modern living in mind, featuring an open-concept floor plan, high ceilings, and high-end finishes throughout. The main living spaces flow seamlessly, offering an ideal layout for both entertaining and everyday life. Smart home technology and energy-efficient features make this residence as functional as it is stylish. Additional highlights include an attached garage with private driveway, elegant wood and tile flooring throughout, and a low-maintenance exterior with sleek, modern design elements. Nestled just steps from the iconic Five Points area, this home places you within walking distance of some of the city’s best dining, shopping, and entertainment venues. From trendy bars and award-winning restaurants to charming boutiques and live music venues, East Nashville offers something for everyone. When you’re ready to explore the rest of the city, downtown Nashville is only a short Uber or Lyft ride away, providing easy access to all Music City has to offer. A long-term lease is currently in place for Unit A, set to expire on July 31, 2025, making this a turnkey investment opportunity.
$869,999
538 Weakley Ave Nashville, TN 37207
- Type:
- Single Family
- Sq.Ft.:
- 1,861
- Status:
- Active
- Beds:
- 3
- Lot size:
- 0.02 Acres
- Year built:
- 2019
- Baths:
- 3.00
- MLS#:
- 2759214
- Subdivision:
- Homes At 1133 Baptist World Center
ADDITIONAL INFORMATION
Hello Dolly! This super fun Airbnb stays booked consistently and for good reason. Weather for a night out on the town or staying in, guests are sure to have a good time! Offering 3 beds and 3 full baths, this unit sleeps 12 comfortably. $84k Gross income Estimated yearly!! Reach out for more info - STR, Airbnb Non Owner Occupant approved ! MUN-A Zoning- More units available as a package! Amazing opportunity to own your very own Nashville Airbnb STR approved Unit! Bringing in approximate $84k in Gross income this property surely would make it a great DSCR loan , 1031 Exchange opportunity as well as a regular conventional play! Zoning is MUN-A and and approved for Airbnb Non owner occupant operations. Also more units can be purchased ( total 6)! Reach out for showings, they keep pretty book so be patient. Seller is ready to look at any reasonable offers! $84,000 Estimated gross revenue minus $3,310 per unit for utilities and miscellaneous, $11,304 per unit for cleaning, $2,600 per unit for insurance, and $5,500 property taxes (subject to change) total Expenses 22,714 - Estimated Net income $61,286 ( not including property manager and Mortgage if applicable
$869,999
532 Weakley Ave Nashville, TN 37207
- Type:
- Single Family
- Sq.Ft.:
- 1,861
- Status:
- Active
- Beds:
- 3
- Lot size:
- 0.02 Acres
- Year built:
- 2019
- Baths:
- 3.00
- MLS#:
- 2757510
- Subdivision:
- Homes At 1133 Baptist World Center
ADDITIONAL INFORMATION
Incredible investment opportunity in Nashville: Own this turnkey Airbnb complex, STR-approved with MUN-A zoning for non-owner occupied operations, generating an estimated $500,000 in gross income annually. Perfect for DSCR loans, 1031 Exchanges, or conventional financing, this property allows you to live in one unit and rent the others on top short-term rental platforms. Estimated yearly net income is $363,716 after typical expenses (utilities, cleaning, insurance, and taxes), excluding management fees. Individual units are also available for purchase. The seller is open to reasonable offers—reach out for a showing, but please note the property stays heavily booked! Buyer to verify all details.
$349,000
2301 Foster Ave Nashville, TN 37210
- Type:
- Single Family
- Sq.Ft.:
- 986
- Status:
- Active
- Beds:
- 2
- Lot size:
- 0.1 Acres
- Year built:
- 1938
- Baths:
- 2.00
- MLS#:
- 2753628
- Subdivision:
- Overhill City
ADDITIONAL INFORMATION
Discover this charming renovated cottage on a corner lot in wonderful Woodbine. This cozy 2 bedroom 2 bathroom house is a perfect blend of modern updates and classic charm, making it a great choice for first time homebuyers. Recent updates include beautiful hardwood floors, modern new bathrooms, new kitchen, enjoy a new deck in your fenced backyard and a new roof! 8 x 10 metal shed conveys for additional storage. Close to top notch restaurants in Wedgewood Houston, close to Geodis Park Soccer Stadium, close to great dog park and minutes away from downtown Nashville. Don’t miss this opportunity to own a great house in a hot neighborhood!
- Type:
- Single Family
- Sq.Ft.:
- 2,324
- Status:
- Active
- Beds:
- 3
- Lot size:
- 0.13 Acres
- Year built:
- 2006
- Baths:
- 3.00
- MLS#:
- 2757033
- Subdivision:
- Riverwalk
ADDITIONAL INFORMATION
Welcome to this beautiful home in the highly sought-after Riverwalk community! From the moment you step inside, you’re greeted by soaring vaulted ceilings and gorgeous faux wood porcelain tile throughout the first floor. The main level features a luxurious primary bedroom with a tray ceiling, an ensuite bathroom with a walk-in shower, and a soaking tub. A cozy fireplace invites you into the spacious living area, perfect for relaxation or entertaining. Upstairs, you’ll find two large bedrooms and an expansive bonus room with a closet that can easily serve as a fourth bedroom or versatile flex space. Outside, a generously sized fenced backyard awaits, perfect for outdoor activities and gatherings. Riverwalk offers resort-style amenities, including an aquatic center with three pools, scenic trails, wooded areas, and a paved greenway along the peaceful Harpeth River. Discover the lifestyle you’ve been dreaming of in this stunning home!
- Type:
- Other
- Sq.Ft.:
- 1,151
- Status:
- Active
- Beds:
- 2
- Lot size:
- 0.03 Acres
- Year built:
- 2009
- Baths:
- 1.00
- MLS#:
- 2754940
- Subdivision:
- Terrazzo
ADDITIONAL INFORMATION
Offered Fully Furnished experience the best of city living in this stunning 2-bed, 1-bath condo, located in the heart of the Gulch—one of Nashville’s most desirable downtown neighborhoods! With sleek finishes, an open floor plan, and floor-to-ceiling windows, this condo boasts an abundance of natural light, breathtaking views, and modern style. The primary bedroom is a peaceful retreat with ample closet space, while the additional bedroom provides flexibility for guests or a home office. Relax on your private balcony or enjoy the full suite of amenities at the Terrazzo, including a rooftop pool, fitness center, private resident lounges, and 24-hour concierge service, making daily life effortless and secure. This condo offers easy access to Nashville’s premier shopping, dining, and entertainment, while its contemporary features make it ideal for both relaxation and entertaining. Don’t miss this rare opportunity for a turnkey lifestyle in the heart of Music City!
- Type:
- Single Family
- Sq.Ft.:
- 5,014
- Status:
- Active
- Beds:
- 5
- Lot size:
- 0.26 Acres
- Year built:
- 2005
- Baths:
- 4.00
- MLS#:
- 2755608
- Subdivision:
- Riverwalk
ADDITIONAL INFORMATION
Spacious open floorplan home on lovely wooded cul-de-sac lot! Main floor living boasts primary bedroom suite with updated bath, new kitchen appliances and stunning screened porch overlooking a wooded back yard. This multi-generational immaculate property has 5 bedrooms, 3.5 baths, walk-out basement, two storage spaces (great options for storm shelter). This amazingly flexible layout boasts oversized bedrooms, large closets, new flooring on the main level, 2 fireplaces, welcoming front porch and lower level extended patio is an entertainer's dream! The 25' deep garage yields easy access to the home, professional landscaping highlights the beauty of the property and neighborhood. Located close to 1-40 and all things Nashville!
$699,900
2154a Byrum Ave Nashville, TN 37203
- Type:
- Single Family
- Sq.Ft.:
- 2,236
- Status:
- Active
- Beds:
- 3
- Lot size:
- 0.11 Acres
- Year built:
- 2019
- Baths:
- 4.00
- MLS#:
- 2756593
- Subdivision:
- Wedgewood-houston
ADDITIONAL INFORMATION
Wonderful location on a Wedgewood-Houston side street with lots of privacy, this beautiful home built in 2019 boasts wide hardwood floors, 10' ceilings, a very spacious en-suite primary bedroom on the main level, quartz counter tops throughout, with oversized closets in each bedroom, 3 full beds, each with their own bathroom, and extra storage in the easily accessible attic. A short walk to GEODIS Park to see Nashville SC play, with all of the Wedgewood-Houston hotspots (Bastion, Soho House, Diskin Cider, Gabby's, Dozen Bakery, Humphreys Street Coffee, Never Never, E+Rose, and more) less than a mile away. The back deck and massive backyard provide for ample opportunities to enjoy the outdoors as well with tons of shade from the mature tree canopy overhead.
- Type:
- Single Family
- Sq.Ft.:
- 1,842
- Status:
- Active
- Beds:
- 4
- Lot size:
- 0.25 Acres
- Year built:
- 1965
- Baths:
- 2.00
- MLS#:
- 2756521
- Subdivision:
- Parkwood Estates
ADDITIONAL INFORMATION
New Price! charming split-level, located just minutes from the vibrant heart of downtown Nashville! With 4 spacious bedrooms, lower level owner suite this home has room for everyone. Unlimited possibilities! A Private balcony —an ideal spot to enjoy your morning coffee or relax at sunset. Plenty of room perfect for hosting guests or providing easy access for family members. Outside, you’ll love the expansive, level yard—plenty of space for weekend BBQs, a garden, or just enjoying the outdoors. Plus, the oversized parking area has room for all your vehicles, whether it’s extra cars or even a boat. This home is truly a find, offering space, comfort, and convenience so close to everything Nashville has to offer. Don’t miss out on this fantastic opportunity to make it yours! Buyer , Buyers Agent to verify anything deemed important.
$4,500,000
31 Annandale Nashville, TN 37215
- Type:
- Single Family
- Sq.Ft.:
- 8,299
- Status:
- Active
- Beds:
- 5
- Lot size:
- 3.06 Acres
- Year built:
- 1989
- Baths:
- 11.00
- MLS#:
- 2753905
- Subdivision:
- Otter Wood
ADDITIONAL INFORMATION
Discover luxury living at its finest in this modern masterpiece, meticulously designed for those who love to entertain. Located in the exclusive gated community of Otter Wood, this remarkable estate combines sleek, contemporary style with high-end comfort. The gourmet chef’s kitchen, complete with Miele, Bosch, and Sub-Zero appliances is perfect for culinary adventures, while the owner’s suite offers unparalleled privacy with dual his-and-hers bathrooms. Step outside to a private oasis with a resort-style pool and private cabana overlooking your own private waterfall! Combined with lush landscaping these features make the backyard a paradise of relaxation and recreation, ideal for gatherings or private escapes. Other features include a dedicated gym, a movie theater, a billiards room, and multiple bars for effortless entertaining.
- Type:
- Other
- Sq.Ft.:
- 648
- Status:
- Active
- Beds:
- 1
- Year built:
- 2006
- Baths:
- 1.00
- MLS#:
- 2753727
- Subdivision:
- Viridian
ADDITIONAL INFORMATION
Welcome to your dream condo in the heart of Nashville! This cozy 650 sqft one-bedroom, one-bathroom unit on the 23rd floor of The Viridian offers the perfect blend of luxury and convenience. Enjoy breathtaking sunset views from your private balcony and bask in the contemporary feel of light wood flooring and floor-to-ceiling windows. Live like a rock star with amenities galore! Take a dip in the rooftop pool, pump some iron in the fitness center, or let the concierge handle your every whim. Plus, you'll never have to worry about parking in bustling downtown Nashville – your very own space is included! Step outside and immerse yourself in Music City's vibrant scene. From sports at Nissan Stadium to concerts at Bridgestone Arena, everything's just a hop, skip, and a guitar solo away. Get ready to live, laugh, and maybe even line dance your way through the best Nashville has to offer!
- Type:
- Townhouse
- Sq.Ft.:
- 2,287
- Status:
- Active
- Beds:
- 3
- Lot size:
- 0.02 Acres
- Year built:
- 2024
- Baths:
- 4.00
- MLS#:
- 2753005
- Subdivision:
- Proximity
ADDITIONAL INFORMATION
Welcome to Proximity in Nashville's River District! Motivated seller is offering an additional $10k in incentives on this home which was appraised at $540k earlier this year. Proximity is located 10 minutes to downtown, 5 minutes to east Nashville and 3 minutes to the highly anticipated Oracle campus! This O'Hush floor plan is built with premium quality construction standards, includes $10k of upgrades and features beautiful finishes throughout, including upgraded hardwood flooring throughout all of the home. You have to see for yourself! Features include a 2-car garage, large bedrooms with walk-in closets, 10-ft ceiling height with extra large windows, and more! This end-home has a tremendous amount of natural light and feels very spacious. You will love the oversized chef's kitchen for entertaining and elevating cooking experience. Community amenities include a large common space with gas grills and firepits. We will also have a commercial building and 9 LiveWork homes where owners can operate their small business from! Taxes are estimated. Buyer/Buyer's agent to verify all information. Text or Call to schedule a showing. Please schedule with the listing agent via the link below!
$485,000
2117 Oakwood Ave Nashville, TN 37207
- Type:
- Single Family
- Sq.Ft.:
- 1,800
- Status:
- Active
- Beds:
- 2
- Lot size:
- 0.04 Acres
- Year built:
- 2020
- Baths:
- 3.00
- MLS#:
- 2752957
- Subdivision:
- Oakwood Townhomes
ADDITIONAL INFORMATION
Discover modern luxury in this exquisite 2-bedroom, 2.5-bathroom townhome with a den, built in 2020. The open, airy ambiance is evident from the 9-foot ceilings, which greet you as you enter through a foyer with plenty of storage. The dream kitchen is designed for both style and functionality, featuring granite countertops, a spacious island, walk-in pantry, and ample cabinetry. The extra-large primary suite is a private retreat, offering two sizable closets. Step outside to your personal backyard courtyard for evening relaxation or enjoy your morning coffee on the covered front porch. A 2-car parking pad adds convenience, while the prime location is less than 0.5 miles from Oakwood Park, known for stunning sunset and fireworks views, under 1 mile to East Nashville Beer Works and Crema Coffee, and within 2 miles of Highland Yards.
$575,000
946 Riverside Dr Nashville, TN 37206
- Type:
- Townhouse
- Sq.Ft.:
- 2,000
- Status:
- Active
- Beds:
- 3
- Lot size:
- 0.02 Acres
- Year built:
- 2018
- Baths:
- 4.00
- MLS#:
- 2753154
- Subdivision:
- Homes At 942 Riverside Drive
ADDITIONAL INFORMATION
This sophisticated townhome offers a blend of modern luxury & prime location! Bathed in natural light, the open-concept layout features a gourmet chef’s kitchen w/expansive entertaining island, sleek quartz countertops, stainless steel appliances, seamlessly flowing into the living and dining areas. Rich 4-inch plank hardwood floors extend throughout the home, adding elegance & warmth. The versatile guest suite on the lower level can easily serve as a private office. Designer fixtures throughout the home elevate its style, while the spacious master suite boasts an oversized tiled shower, quartz counters, and a walk-in closet with custom shelving for ultimate organization. Situated in a vibrant neighborhood, you're just a short stroll from local favorites like RosePepper, Vinyl Tap, and Grill Shack, and only minutes from scenic Shelby Park. A 2-car garage offers ample storage and convenience. This home is designed to impress! Owner occupied STR possible with approved permitting per HOA. Ring equipment does not remain
- Type:
- Single Family
- Sq.Ft.:
- 1,448
- Status:
- Active
- Beds:
- 2
- Lot size:
- 0.01 Acres
- Year built:
- 2022
- Baths:
- 3.00
- MLS#:
- 2753113
- Subdivision:
- Golf Retreat At Nashboro Ii
ADDITIONAL INFORMATION
Gated community, property overlooks golf course practice range, two car garage, unit located close to guest parking, stainless refrigerator, dishwasher, microwave and stove included, INVESTORS - up to four consecutive townhomes can be purchased together, property is currently leased until mid-January 2025, for $1795 a month, complex located adjacent to Nashboro Golf Course, two bedrooms and each has its own bathroom, large great room with a balcony that overlooks the golf practice range
$899,900
216 Disspayne Dr Nashville, TN 37214
- Type:
- Single Family
- Sq.Ft.:
- 2,986
- Status:
- Active
- Beds:
- 4
- Lot size:
- 0.22 Acres
- Year built:
- 2024
- Baths:
- 4.00
- MLS#:
- 2752985
- Subdivision:
- 3004 Lebanon Pike Subdivision
ADDITIONAL INFORMATION
This beautiful new home is being built by Frank Batson Homes in the heart of Donelson! It’s loaded w/ upgrades that have been made standard like Beautiful Hardwoods throughout all the living areas downstairs, a Gourmet Kitchen with a Large Island, Ample Cabinet Space, and a Walk In Pantry, a Stone Fireplace in the family room, a Covered Porch with an Outdoor Fireplace, Quartz Countertops in the kitchen & all bathrooms, Tile Floors in laundry & all bathrooms, Tile Showers, Tile Tub Surrounds, a Freestanding Tub in the Primary Bathroom, Custom Trim Detail, and much more! Buyers are still able to choose all finishes like cabinets, flooring, countertops, stone, accent walls, tile, paint colors, light fixtures, appliances, etc.! Welcome to Frank Batson Homes’ newest floor plan, the Stones Crossing, being built in the heart of Donelson! This stunning new plan offers modern living with prime convenience. 4 Bedrooms, 4 Bathrooms, a Bonus Room, and Covered Back Porch with an Outdoor Fireplace. Located right across the street from the YMCA and just minutes from Target, Starbucks, the newly renovated library, and local favorites like Edley’s BBQ, Nectar, and Tennfold Pizza, this home places you in the center of it all. Plus, it’s next to the Nashville Greenway, perfect for walking, running, or biking. Enjoy a vibrant community atmosphere while relishing the craftsmanship and quality that Frank Batson Homes is known for. Buyers are still able to choose all selections! https://frankbatsonhomes.com/property/stones-crossing-2
$745,000
4006 Clifton Ave Nashville, TN 37209
- Type:
- Single Family
- Sq.Ft.:
- 2,073
- Status:
- Active
- Beds:
- 3
- Lot size:
- 0.02 Acres
- Year built:
- 2022
- Baths:
- 3.00
- MLS#:
- 2752934
- Subdivision:
- 4006 Clifton Avenue
ADDITIONAL INFORMATION
Like-new, charming 3 bedroom, 3 bath home, walking distance to L&L Market and all that West Nashville has to offer. The property features a spacious back deck and a private, fenced-in yard, ideal for entertaining. The master suite is a standout, offering a large, serene space with a walk-in shower equipped with glass doors, double vanities, and plenty of storage. Gorgeous kitchen with tons of natural light, an upgraded 36" Cafe French Door smart refrigerator, and new light fixtures. Additionally, an electrical system with a dedicated voltage setup to support a Tesla charger and a sauna! This home seamlessly blends modern amenities with thoughtful enhancements, providing a perfect balance of style and practicality.
$1,994,000
1509b Kirkwood Ave Nashville, TN 37212
- Type:
- Single Family-Detached
- Sq.Ft.:
- 3,969
- Status:
- Active
- Beds:
- 5
- Year built:
- 2024
- Baths:
- 7.00
- MLS#:
- 2752859
- Subdivision:
- Victoria Place
ADDITIONAL INFORMATION
A must see new construction ideally located in 12th South & Belmont. All brick mortar washed brick home with driveway and alley access garage parking, pre wired for EV charger. Custom floor to ceiling cabinetry, Taj Mahal quartzite waterfall island and backsplash, custom powder room sink, built in Jennair refrigerator, scullery offers ease with second dishwasher,sink and disposal and handmade Moroccan Zellige tile backsplash, vaulted ceiling in primary bedroom, Cristallo illuminating countertops in primary bathroom, 2 walk in closets, with flex room ideal for nursery, all 5 bedrooms ensuite, rooftop patio and lounge area, solid core doors, designer lighting, tankless water heater,ring doorbell & camera, Nest thermostats, energy efficient spray foam insulation
$1,295,000
1015 Stainback Ave Nashville, TN 37207
- Type:
- Single Family
- Sq.Ft.:
- 3,086
- Status:
- Active
- Beds:
- 4
- Lot size:
- 0.17 Acres
- Year built:
- 2024
- Baths:
- 5.00
- MLS#:
- 2755658
- Subdivision:
- Cleveland Park
ADDITIONAL INFORMATION
New luxury SFH w/ a DADU, fenced yard and walkable to Cleveland and McFerrin Park’s dining & shopping, Dickerson Pike and under a 5 min drive to 5 Points and RiverNorth (Nashville’s 2nd downtown)! The home greets you w/ an awe inspiring 31' wide front porch w/ double transom doors under the canopy of a beautiful oak tree. Inside features an open concept with soaring 12' ceilings, hardwoods and a micro-cement gas fireplace. Each room has XL windows flooding the home w/ natural light and lovely views of the courtyard. The kitchen boasts a corbel arch entryway, gas range, island, storage and glass doors leading to the serene checker-tile courtyard. Beyond the kitchen is an office and the master suite. The master features a 2nd gas fireplace, accent wall, enormous closet, soaking tub & pebble shower. Upstairs is a large bonus room and 3 guest rooms, all w/ walk-in closets & full baths. The fenced back and side yard provide space for pets & play. Past the yard is a true 1 BD DADU featuring a kitchen, dining space, fireplace, full bath, laundry hookups and vaulted ceiling. This home may qualify for OO-STR! A garport will be added off the alley, providing 3 parking spots in addition to street parking. DADU is an original structure but has been completely renovated. Main home = 4 bd, 4.5 ba & 3,086 sq ft; DADU = 595 sq ft. Photos of yard & DADU not yet taken.
- Type:
- Townhouse
- Sq.Ft.:
- 1,716
- Status:
- Active
- Beds:
- 4
- Lot size:
- 0.02 Acres
- Year built:
- 1974
- Baths:
- 3.00
- MLS#:
- 2753044
- Subdivision:
- River Plantation
ADDITIONAL INFORMATION
Rare 4BR offering in River Plantation! A spacious and open floor plan for entertaining, yet suitable for the "work at home" owner. Lots of remodeling/updating between 2001 and 2020: Kitchen cabinets/countertops were replaced and serve-through breakfast bar added-LVP floors-Bathrooms have been updated (fabulous tiled shower in primary suite)-New ceiling (downstairs) w/recessed lighting (2020)-New front door (2020)-Pella windows (2019)-Custom cabinetry and newly-tiled fireplace hearth in den-Updated attic insulation and smart thermostat for energy efficiency-Louvered pergola on patio included! The community amenities include clubhouse and pool--- Seller was informed that this condo was 1,850 sf when purchased, but tax records indicate 1,716 sf (buyer to verify)-Heart of Bellevue!!! Just a minute or two from area restaurants, One Bellevue Place shopping, and I-40. Must see this one!!!
$395,000
810 S 12th St Nashville, TN 37206
- Type:
- Single Family-Detached
- Sq.Ft.:
- 952
- Status:
- Active
- Beds:
- 2
- Lot size:
- 0.02 Acres
- Year built:
- 1940
- Baths:
- 2.00
- MLS#:
- 2757664
- Subdivision:
- 810 South 12th Street
ADDITIONAL INFORMATION
Welcome to this East Nashville charmer. Located within the highly desired neighborhood of Shelby Hills within the lower sector of booming East Nashville, this quaint home has been well taken care of over the years of Nashville's rise and is now ready for a new owner. With all of the improvements such as updated kitchen and baths yet still with the historical charm of an original Nashville cottage, this property includes an open back porch as well as a backyard casita with boundless potential. The lot also offers an excellent opportunity to build new construction with unobstructed skyline views of downtown Nashville. Set up a showing today to see this home live and in person and please reach out directly with any questions that come to mind.
$524,000
2808 Torbett St Nashville, TN 37209
- Type:
- Single Family
- Sq.Ft.:
- 2,143
- Status:
- Active
- Beds:
- 3
- Lot size:
- 0.1 Acres
- Year built:
- 1948
- Baths:
- 3.00
- MLS#:
- 2752598
- Subdivision:
- T M Steger
ADDITIONAL INFORMATION
Nestled less than 5 miles from the vibrant heart of downtown Nashville. This newly renovated residence merges modern style with comfort, featuring a stunningly remodeled kitchen that's both elegant and functional. The kitchen boasts sleek countertops and ample space for culinary exploration. Spanning two levels, this gem offers versatility and space. The main floor houses two bedrooms and three flex rooms - perfect for an office, gym, additional sleeping quarters or media room, adapting to your lifestyle needs. Additionally, you'll find 2 full baths and a convenient half bath, ensuring comfort and privacy for you and your guests alike. The finished basement is a highlight, presenting a spacious laundry room with ample storage solutions. This property has the potential to offer a great investment opportunity given its promixity to downtown Nashville. Preferred Lender: Hilary Hollingsworth NMLS # 2044708 Offering up to $5400 towards closing costs.
$1,650,000
3018 Indiana Ave Nashville, TN 37209
- Type:
- Single Family
- Sq.Ft.:
- 4,669
- Status:
- Active
- Beds:
- 5
- Lot size:
- 0.09 Acres
- Year built:
- 2022
- Baths:
- 4.00
- MLS#:
- 2752573
- Subdivision:
- G E Jackson/marable
ADDITIONAL INFORMATION
Custom Luxury in the city! No HOA! 5 bedroom 3.5 bath home with 2 car garage. This 3 level home includes privacy fencing, electric privacy fence in the rear. It has a large open concept kitchen, and dining area with banquette seating inside the huge kitchen island, Living room is the large with floor to ceiling gas fireplace. 3 decks to enjoy outside, an elevator, bonus room with wet bar and large sun windows throughout. The second floor has the primary suite with large bathroom and xl custom closet. Second floor also has the laundry room and two additional bedrooms with a jack and Jill bathroom. The 3rd floor has the large bonus room, downtown views,2 bedrooms, and a bathroom. 5th bedroom is currently being used as an office. Photos coming soon
- Type:
- Single Family
- Sq.Ft.:
- 1,980
- Status:
- Active
- Beds:
- 3
- Lot size:
- 0.03 Acres
- Year built:
- 2016
- Baths:
- 3.00
- MLS#:
- 2752928
- Subdivision:
- 915 A & B Mcclurken
ADDITIONAL INFORMATION
Charming 3 bed/2.5 bath detached home with No HOA Fees. Prime location and 2 blocks to Southern Land's new Lincoln Tech’s development which will escalate this home's value even more. Link provided to this project’s details below. The bright open floor plan offers lots of upgrades like the custom built-in mud room off the attached over size garage (which is not easily found at this price point). The kitchen features a new high end refrigerator, gas range, walk-in pantry and textured granite counter tops. The island has a single bowl sink and bar seating. There is beautiful dry stacked stone gas fireplace in the living room. The fenced backyard is very private, landscaped and has trees for added shade in the hot summer months. All the windows up and down already have blinds or up-down custom shades. Clothes washer and dryer remain. Move-In Ready! Easy accessible to DT Nashville, BNA Airport and the best East Nashville has to offer.
Andrea D. Conner, License 344441, Xome Inc., License 262361, [email protected], 844-400-XOME (9663), 751 Highway 121 Bypass, Suite 100, Lewisville, Texas 75067


Listings courtesy of RealTracs MLS as distributed by MLS GRID, based on information submitted to the MLS GRID as of {{last updated}}.. All data is obtained from various sources and may not have been verified by broker or MLS GRID. Supplied Open House Information is subject to change without notice. All information should be independently reviewed and verified for accuracy. Properties may or may not be listed by the office/agent presenting the information. The Digital Millennium Copyright Act of 1998, 17 U.S.C. § 512 (the “DMCA”) provides recourse for copyright owners who believe that material appearing on the Internet infringes their rights under U.S. copyright law. If you believe in good faith that any content or material made available in connection with our website or services infringes your copyright, you (or your agent) may send us a notice requesting that the content or material be removed, or access to it blocked. Notices must be sent in writing by email to [email protected]. The DMCA requires that your notice of alleged copyright infringement include the following information: (1) description of the copyrighted work that is the subject of claimed infringement; (2) description of the alleged infringing content and information sufficient to permit us to locate the content; (3) contact information for you, including your address, telephone number and email address; (4) a statement by you that you have a good faith belief that the content in the manner complained of is not authorized by the copyright owner, or its agent, or by the operation of any law; (5) a statement by you, signed under penalty of perjury, that the information in the notification is accurate and that you have the authority to enforce the copyrights that are claimed to be infringed; and (6) a physical or electronic signature of the copyright owner or a person authorized to act on the copyright owner’s behalf. Failure t
Nashville Real Estate
The median home value in Nashville, TN is $532,407. This is higher than the county median home value of $420,000. The national median home value is $338,100. The average price of homes sold in Nashville, TN is $532,407. Approximately 48.93% of Nashville homes are owned, compared to 41.46% rented, while 9.61% are vacant. Nashville real estate listings include condos, townhomes, and single family homes for sale. Commercial properties are also available. If you see a property you’re interested in, contact a Nashville real estate agent to arrange a tour today!
Nashville, Tennessee has a population of 682,646. Nashville is less family-centric than the surrounding county with 28.75% of the households containing married families with children. The county average for households married with children is 28.77%.
The median household income in Nashville, Tennessee is $65,565. The median household income for the surrounding county is $66,047 compared to the national median of $69,021. The median age of people living in Nashville is 34.5 years.
Nashville Weather
The average high temperature in July is 89.1 degrees, with an average low temperature in January of 26.8 degrees. The average rainfall is approximately 49.3 inches per year, with 3.6 inches of snow per year.




