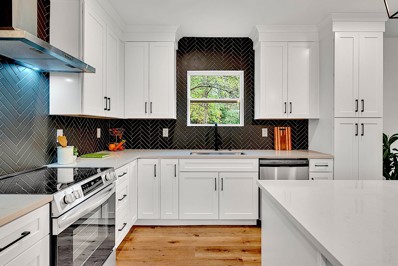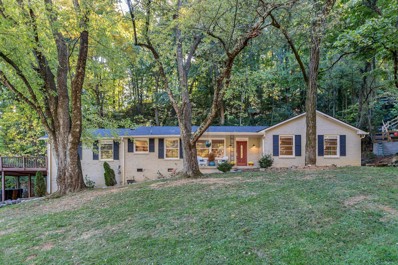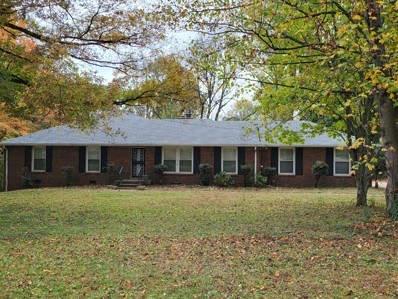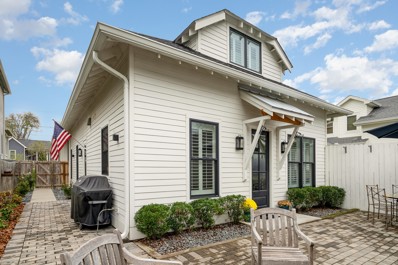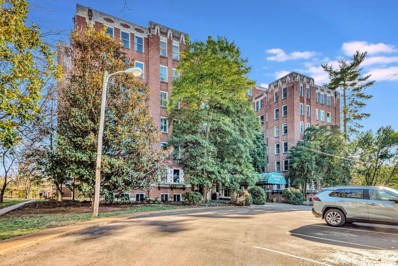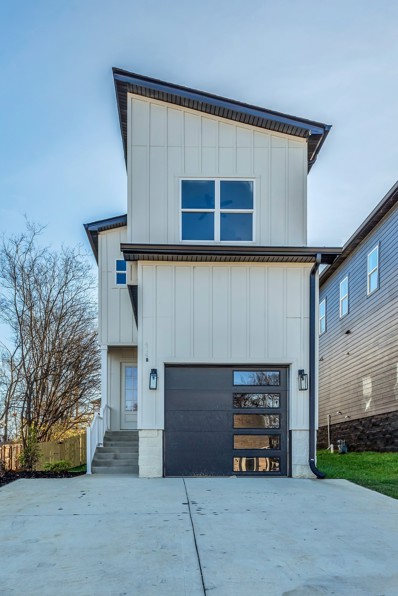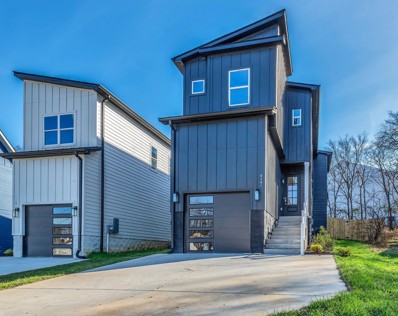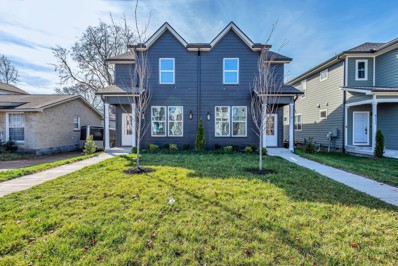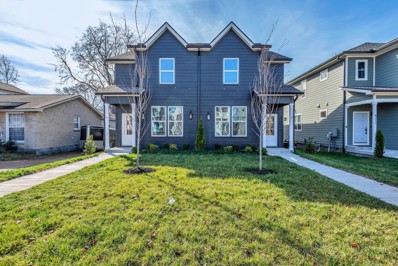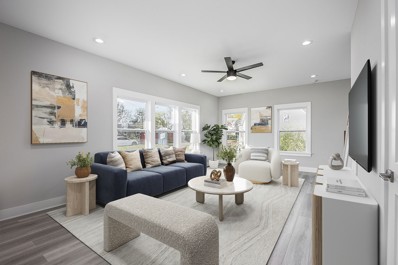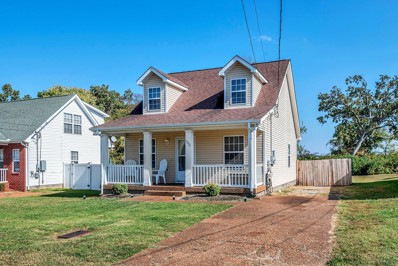Nashville TN Homes for Sale
- Type:
- Single Family
- Sq.Ft.:
- 2,840
- Status:
- Active
- Beds:
- 5
- Lot size:
- 0.43 Acres
- Year built:
- 1955
- Baths:
- 4.00
- MLS#:
- 2758714
- Subdivision:
- Gra Mar Acres
ADDITIONAL INFORMATION
Discover your perfect home and get 1% Lender Credit! through Jackie Hurtis at Guild Mortgage!! This spacious 2,840 sq ft house was built up from the foundation and is Brand New. With 5 bedrooms and 3.5 bathrooms, there’s plenty of space for everyone. Enjoy a second living room or movie room, ideal for relaxing and entertaining. Two owner suites, one on each floor, provide extra privacy and comfort. Large windows bring in lots of natural light, making the home bright and welcoming. Located on a quiet street in a friendly neighborhood, you'll love this peaceful setting. Almost 200 sq ft of covered Front Porch!! Office has it's own entrance semi-private to the house. This gorgeous, move-in-ready house is waiting for you. Don’t miss the chance to make it yours! Call the listing agent and setup a showing today!
- Type:
- Townhouse
- Sq.Ft.:
- 1,656
- Status:
- Active
- Beds:
- 3
- Lot size:
- 0.02 Acres
- Year built:
- 1975
- Baths:
- 3.00
- MLS#:
- 2759907
- Subdivision:
- Nashboro Village 12
ADDITIONAL INFORMATION
Ask about owner financing with a 5% INTEREST RATE! This beautiful 3-bedroom, 2.5-bath townhome features an open floor plan with a cozy wood-burning fireplace. The kitchen and dining area flow seamlessly, ideal for entertaining. Step outside to a private patio, perfect for morning coffee or evening relaxation. The oversized primary bedroom offers ample space and a large walk-in closet. Two additional bedrooms provide flexibility for guests or a home office. Enjoy in-unit laundry, plenty of storage, and a large 2 car garage. Prime Location! Nashboro Village offers quick access to BNA Airport, downtown Nashville, and Opry Mills Mall. Enjoy nearby grocery stores, restaurants, and parks.
- Type:
- Single Family
- Sq.Ft.:
- 2,516
- Status:
- Active
- Beds:
- 4
- Lot size:
- 0.64 Acres
- Year built:
- 1967
- Baths:
- 3.00
- MLS#:
- 2757458
- Subdivision:
- West Meade Highlands
ADDITIONAL INFORMATION
Don’t miss this exceptionally practical ranch home situated on a private cul-de-sac in West Meade Highlands. Located just moments from the shops and restaurants of Bellevue and Belle Meade. Thoughtfully renovated for comfortable living, the open concept kitchen, living room, and dining area create a seamless flow for everyday life and entertaining and all four bedrooms located on the same level. The lower level offers a versatile rec room, perfect for relaxation or play. Step outside to a generous patio and an expansive deck, ideal for outdoor gatherings. With Warner Parks just a short distance away, this home combines practicality with easy access to nature and community amenities. Lovingly maintained and ready for you to call home!
- Type:
- Single Family
- Sq.Ft.:
- 4,099
- Status:
- Active
- Beds:
- 6
- Lot size:
- 1.36 Acres
- Year built:
- 1961
- Baths:
- 4.00
- MLS#:
- 2754703
- Subdivision:
- Caldwell Country Estates
ADDITIONAL INFORMATION
Welcome to this beautiful and spacious home in the heart of Crieve Hall! With 6 beds and 4 bath and 4,099 square feet you will have plenty of space for all the family and holiday hosting! This home has two kitchens, two laundry areas, a two car attached garage sitting on 1.36 acres equipped with your own tree house and storage unit! Unwind in your very spacious master bedroom with a private en suite bathroom! Built in 1961 it has the vintage and cozy feel with all the character! Bathroom has been newly renovated and includes a brand new water heater! This home is a rare find to be only 15 minutes to Downtown Nashville! Schedule a showing today!
$829,000
1823b 5th Ave N Nashville, TN 37208
- Type:
- Single Family
- Sq.Ft.:
- 2,373
- Status:
- Active
- Beds:
- 3
- Lot size:
- 0.03 Acres
- Year built:
- 2020
- Baths:
- 3.00
- MLS#:
- 2754699
- Subdivision:
- 1823 5th Avenue North
ADDITIONAL INFORMATION
This private home offers the perfect blend of modern living & urban convenience! Step into 3 bedrooms,bonus room, rec room, & a two car garage that doubles as a spacious, heated & cooled gathering space. Beautiful construction with hardwoods throughout! Gorgeous kitchen with high end finishes, and natural light that shines throughout! Just walking distance of Germantown's finest food, shopping, and stadiums this is ideal for food enthusiasts & those who love to explore local experiences! Close to the Sounds Stadium & Bicentennial Mall, you never have to travel too far for vibrant entertainment! Plus, with only a 9-minute drive to Downtown Nashville, you'll enjoy the city while still being close to your own oasis! This home offers a promise of comfort & connectivity in one of Nashville's most desirable neighborhoods! Complete with one-level living while two bedrooms & bonus room upstairs, it allows for everyone to enjoy ample space within the home!!
$284,900
642 Flintlock Ct Nashville, TN 37217
- Type:
- Townhouse
- Sq.Ft.:
- 1,216
- Status:
- Active
- Beds:
- 2
- Lot size:
- 0.02 Acres
- Year built:
- 2003
- Baths:
- 3.00
- MLS#:
- 2754623
- Subdivision:
- Woodridge At Nashboro Village
ADDITIONAL INFORMATION
Beautiful 2 story townhome boasts an inviting open floor plan. All new paint throughout, including closets. This spacious living room with cozy fireplace opens to a dining area and contemporary kitchen equipped with stainless appliances and granite countertops. Ample counter and cabinet space for entertaining. Main floor flows with finished hardwood throughout. Master suite offers full bath and walk in closet. Upstairs laundry for your convenience . Step outside to private backyard complete with patio and landscaping. New roof and newer HVAC for low maintenance. Located just minutes from local shopping, dining and Nashville's vibrant cultural scene. Enjoy the grounds with a golf course, pond and inground pool for summer relaxing. MOVE IN READY!!!
- Type:
- Other
- Sq.Ft.:
- 1,370
- Status:
- Active
- Beds:
- 3
- Year built:
- 1940
- Baths:
- 2.00
- MLS#:
- 2754667
- Subdivision:
- Wellington Arms
ADDITIONAL INFORMATION
Style meets sophistication at the Historic Wellington Arms Condominiums in a prime location in Belle Meade. Unit 503 is expansive–the highest three bedroom unit in the building and is one of the larger and extremely upscale units. This home boosts tons of natural light in every room, hardwoods & crown molding throughout, new appliances (refrigerator, dishwasher and stove), replaced showers/bathtubs and shower fixtures and all new windows. Constructed in 1940, the art deco-inspired building exudes metropolitan refinement with stunning grounds and amenities. Fresh paint throughout the unit and numerous updates make this stunning condo truly shine. Windows face to the north and west with year-round sunset views.
- Type:
- Townhouse
- Sq.Ft.:
- 1,548
- Status:
- Active
- Beds:
- 3
- Lot size:
- 0.04 Acres
- Year built:
- 1981
- Baths:
- 3.00
- MLS#:
- 2754256
- Subdivision:
- Huntington Ridge
ADDITIONAL INFORMATION
Welcome to Huntington Ridge! Step into your dream home, freshly renovated and nestled in the charming, park-like community. Just a few steps from one of the two neighborhood pools, you'll be surrounded by mature trees, lush green spaces, and serene sidewalks. Delight in the best of both worlds: a peaceful lifestyle with easy access to local amenities and shopping. With 3 cozy bedrooms, including a primary suite with its own private bath, plus 2 full baths and a half bath, this home has all the space you need. The kitchen is a chef's paradise including a large island with outlets, generous counter space & cabinets plus a pantry. Enjoy the convenience of a covered carport and outdoor storage, along with a massive private deck perfect for entertaining guests.
$719,000
414b E Bend Dr Nashville, TN 37209
- Type:
- Single Family-Detached
- Sq.Ft.:
- 2,135
- Status:
- Active
- Beds:
- 4
- Lot size:
- 0.02 Acres
- Year built:
- 2023
- Baths:
- 4.00
- MLS#:
- 2754369
- Subdivision:
- 414 East Bend Lifestyle
ADDITIONAL INFORMATION
NEW PRICE FOR AN AMAZING NEW CONSTRUCTION IN THE NATIONS! GET THE BEST VALUE IN THE BEST LOCATION! Beautiful family home featuring 4 large bedrooms and 3.5 baths. Chef kitchen , huge dining and living rooms, large covered back porch fully screened in, and a large fully fenced back yard! NO HOA
$719,000
414a E Bend Dr Nashville, TN 37209
- Type:
- Single Family-Detached
- Sq.Ft.:
- 2,135
- Status:
- Active
- Beds:
- 4
- Lot size:
- 0.02 Acres
- Year built:
- 2023
- Baths:
- 4.00
- MLS#:
- 2754366
- Subdivision:
- 414 East Bend Lifestyle
ADDITIONAL INFORMATION
NEW PRICE FOR AN AMAZING NEW CONSTRUCTION IN THE NATIONS! GET THE BEST VALUE IN THE BEST LOCATION! Beautiful family home featuring 4 large bedrooms and 3.5 baths. Chef kitchen , huge dining and living rooms, large covered back porch fully screened in, and a large fully fenced back yard! NO HOA
- Type:
- Single Family
- Sq.Ft.:
- 2,135
- Status:
- Active
- Beds:
- 4
- Lot size:
- 0.02 Acres
- Year built:
- 2023
- Baths:
- 3.00
- MLS#:
- 2754363
- Subdivision:
- The Nations
ADDITIONAL INFORMATION
NEW PRICE FOR AN AMAZING NEW CONSTRUCTION IN THE NATIONS! GET THE BEST VALUE IN THE BEST LOCATION! High end in prime location in the NATIONS! 4 bedrooms 3 full baths. open plan, a bedroom/office with full bath on first floor. yard and a 2 car garage to back alley. high end finishes, fixtures and built ins. white oak and marble tile throughout!
- Type:
- Single Family
- Sq.Ft.:
- 2,135
- Status:
- Active
- Beds:
- 4
- Year built:
- 2023
- Baths:
- 3.00
- MLS#:
- 2754361
- Subdivision:
- The Nations
ADDITIONAL INFORMATION
Great opportunity for investors or owners who wish to have income until they move in. currently leased for $4,000 per month. NEW PRICE FOR AN AMAZING NEW CONSTRUCTION IN THE NATIONS! GET THE BEST VALUE IN THE BEST LOCATION! High end in prime location in the NATIONS! 4 bedrooms 3 full baths. open plan, a bedroom/office with full bath on first floor. yard and a 2 car garage to back alley. high end finishes, fixtures and built ins. white oak and marble tile throughout!
$316,000
220 Westfield Dr Nashville, TN 37221
- Type:
- Townhouse
- Sq.Ft.:
- 1,421
- Status:
- Active
- Beds:
- 3
- Lot size:
- 0.02 Acres
- Year built:
- 1987
- Baths:
- 3.00
- MLS#:
- 2754292
- Subdivision:
- Westfield
ADDITIONAL INFORMATION
Seller may consider buyer concessions if made in an offer.Welcome to this delightful property, boasting a fresh interior paint job that gives it a clean, new feel. The neutral color paint scheme is a blank canvas, ready for you to make it your own. Partial flooring replacement has been recently completed, providing a mix of contemporary and traditional styles. This property is a perfect canvas for your personal touch. Come and see this wonderful home, it could be the perfect place for you to create a lifetime of memories. This home has been virtually staged to illustrate its potential.
- Type:
- Townhouse
- Sq.Ft.:
- 1,160
- Status:
- Active
- Beds:
- 2
- Lot size:
- 0.02 Acres
- Year built:
- 2017
- Baths:
- 2.00
- MLS#:
- 2755916
- Subdivision:
- Dwell Lofts-2nd Ave South
ADDITIONAL INFORMATION
STR, Airbnb approved (LLC Sale) permit in place!! $10,000 In Buyer's Closing costs ! Buy your rate down or pay closing costs with it! Fully Furnished - Move in Ready Home! LOCATION, Situated Just a mile from downtown Nashville's Broadway, The Gulch, Universities etc. This home sits inside of a gated community with a lovely courtyard and attached garage! Offering excellent views of Nashvilles skyline, from not one but two spacious decks, This home offers it all and is a must see. Buyer and agent to verify all info.
Open House:
Sunday, 1/5 2:00-4:00PM
- Type:
- Single Family
- Sq.Ft.:
- 2,797
- Status:
- Active
- Beds:
- 4
- Lot size:
- 0.21 Acres
- Year built:
- 2002
- Baths:
- 3.00
- MLS#:
- 2766219
- Subdivision:
- Highland Creek
ADDITIONAL INFORMATION
Beautiful 4BR House w/ Lots of Charm and Extra Updates! Convenient Location. BIG 2 Car Garage. Big back yard with Full Privacy Fence! Open and Welcoming Kitchen w/ Lots of Natural Light . Kitchen has Pantry, Granite Countertops, Bosch Dishwasher and Gas Cooktop! HVAC Unit(s) installed 2021, New Gutters 2023, New Flooring Upstairs and in Den in 2023. Seller is offering Home Warranty! Just a few miles away to Shopping at Publix, Kroger, Walgreens, Starbucks, Restaurants and much more! Old Hickory Blvd ,I65 and I24 are just a few miles away.
- Type:
- Townhouse
- Sq.Ft.:
- 1,692
- Status:
- Active
- Beds:
- 3
- Lot size:
- 0.03 Acres
- Year built:
- 2000
- Baths:
- 3.00
- MLS#:
- 2766230
- Subdivision:
- Nashboro Village Tract 18
ADDITIONAL INFORMATION
Motivated Sellers, Price Reduced to Sell. Beautiful Townhouse in An Amazing Location Close to interstate, major roads, around 10 Minutes to Nashville International Airport, 20 Minutes to Nashville Downtown, 1 Minute to Murfreesboro Pike. It Offers 3 Bedrooms, 2.5 Baths, 1 Car Garage and Nice Deck. Spacious Living Room, Nice Kitchen with Stainless Steel Refrigerator, Good Sized Bedrooms Upstairs. Well Maintained House With Neutral Beautiful Painting and Nice Light Fixtures, No Carpet Except the few stairs.
- Type:
- Single Family
- Sq.Ft.:
- 2,554
- Status:
- Active
- Beds:
- 5
- Lot size:
- 0.51 Acres
- Year built:
- 1962
- Baths:
- 2.00
- MLS#:
- 2763191
- Subdivision:
- Buena Vista Park
ADDITIONAL INFORMATION
Located in North Nashville, this beautifully updated split-level home is move-in ready! Nestled off the road, it provides a sense of seclusion while still being accessible to shopping and medical. Surrounded by a large fenced yard, it's the ideal space for creating lasting memories with the family, giving kids plenty of room to play, and offering a secure haven for your pets. This home offers updated finishes including fresh paint and lighting, kitchen cabinets, quartz countertops and tile backsplash, stainless steel appliances, and new kitchen/dining area flooring. The seller added a shower in the large laundry room with a sliding barn door. New windows/screens were installed in 2013, roof, gutters, blinds, and all appliances in 2020. Hardwood flooring flows throughout the second floor into the five spacious bedrooms. Enjoy your private backyard for coffee or evening conversations while admiring sunsets and the beautiful landscape with various perennials. This home has a beautiful feel and flows throughout. The attached Upgrades sheet has dates and details. The washer and dryer convey. Photos to come and virtually staged.
$460,000
565 Lockwood Ct Nashville, TN 37214
- Type:
- Single Family
- Sq.Ft.:
- 1,950
- Status:
- Active
- Beds:
- 3
- Lot size:
- 0.32 Acres
- Year built:
- 1963
- Baths:
- 2.00
- MLS#:
- 2757941
- Subdivision:
- Larkwood
ADDITIONAL INFORMATION
Donelson house hack! You can LIVE ON the main floor and RENT OUT the lower level! You will love the sun drenched space! This two story all brick home on cul-de-sac has two fully equipped living spaces. Main level consists of stunning modern open island kitchen complete with solid surface countertops, all stainless steel upgraded appliances (comes equipped with refrigerator, drop in stove, hidden lower cabinet microwave, & dishwasher), beautiful tile backsplash, large living room, open dining room w/upgraded lighting, 2 bed/1 bathroom w/ tub/shower combo. Upstairs also has a full size front loading washer & dryer and large deck off dining room overlooking fully fenced backyard. Lower level boasts full kitchen (full size refrigerator, stove/oven, dishwasher, built-in microwave), separate 1 BR/1 full bath, large laundry room with full size washer and dryer. Large driveway has plenty of parking near lower level apartment private entrance. Outdoor space is fully fenced with 6' privacy fence and deck upstairs has a sliding glass door with easy fenced access to a level backyard. Beautiful hardwood flooring throughout, Newer roof, zoned system HVAC with two thermostats, keyless entry, zoned MNPS Stanford Montessori Elementary and McGavock schools. Airport convenience! Tell your friends to call you for an airport pick up when they are walking to baggage claim, because you'll be there in less than 10 minutes! Donelson is also becoming quite the "foodie" area of Nashville with restaurants like Solenta, SweetMilk, McNamara's Irish pub and Homegrown Brewery just minutes away. Close to the Music City Star commuter train. Welcome home!
- Type:
- Townhouse
- Sq.Ft.:
- 1,980
- Status:
- Active
- Beds:
- 3
- Lot size:
- 0.02 Acres
- Year built:
- 2008
- Baths:
- 3.00
- MLS#:
- 2757891
- Subdivision:
- Woodbury
ADDITIONAL INFORMATION
MOTIVATED SELLERS! Wonderful townhome, located in the highly sought-after Bellevue area! The open-concept layout is ideal for hosting gatherings, and the unique main-level entry provides easy access. The home features 3 bedrooms and 2 1/2 bathrooms, including a primary suite with a walk-in closet and private bath. The expansive finished basement is a versatile space and opens to green space with a fenced area. With a refrigerator, washer, and dryer included, this home is ready for you to move in. Situated less than 2 miles from I-40, it offers a quick commute to downtown Nashville and is close to One Bellevue Place for shopping, entertainment, and dining. Enjoy the nearby beauty of Percy Warner Park. Move-in ready with quick possession available.
$649,900
1621 Hampton St Nashville, TN 37207
- Type:
- Single Family-Detached
- Sq.Ft.:
- 2,065
- Status:
- Active
- Beds:
- 4
- Lot size:
- 0.02 Acres
- Year built:
- 2024
- Baths:
- MLS#:
- 2753772
- Subdivision:
- Homes At Hampton Corner
ADDITIONAL INFORMATION
LOCATION! Nestled less than 15 minutes from Broadway this stylish residence offers the epitome of modern city living. Be surrounded by the vibrant energy the city already offers and gain future access to the exciting new developments to come including River North, The Oracle, and the New Titans stadium, convenience meets luxury here! Embrace the opportunity for instant equity and savings with our preferred lender, offering a significant rate buy-down! Experience breathtaking views of the downtown skyline from your private rooftop decks, perfect for entertaining or unwinding after a bustling day. This home boasts an open floor plan, accentuated by designer finishes throughout. Enjoy the a two-car garage and the comfort of 3 bedrooms and 2.5 bathrooms, providing ample space for relaxation and hosting guests. Don't miss out on this rare opportunity to elevate your lifestyle in the heart of the city. Schedule your showing today and experience Nashville the way you've been dreaming of!
$649,900
1619 Hampton St Nashville, TN 37207
- Type:
- Single Family-Detached
- Sq.Ft.:
- 2,065
- Status:
- Active
- Beds:
- 4
- Lot size:
- 0.02 Acres
- Year built:
- 2024
- Baths:
- MLS#:
- 2753739
- Subdivision:
- Homes At Hampton Corner
ADDITIONAL INFORMATION
LOCATION! Nestled less than 15 minutes from Broadway this stylish residence offers the epitome of modern city living. Be surrounded by the vibrant energy the city already offers and gain future access to the exciting new developments to come including River North, The Oracle, and the New Titans stadium, convenience meets luxury here! Embrace the opportunity for instant equity and savings with our preferred lender, offering a significant rate buy-down! Experience breathtaking views of the downtown skyline from your private rooftop decks, perfect for entertaining or unwinding after a bustling day. This home boasts an open floor plan, accentuated by designer finishes throughout. Enjoy the a two-car garage and the comfort of 3 bedrooms and 2.5 bathrooms, providing ample space for relaxation and hosting guests. Don't miss out on this rare opportunity to elevate your lifestyle in the heart of the city. Schedule your showing today and experience Nashville the way you've been dreaming of!
- Type:
- Townhouse
- Sq.Ft.:
- 1,965
- Status:
- Active
- Beds:
- 3
- Lot size:
- 0.02 Acres
- Year built:
- 2017
- Baths:
- 4.00
- MLS#:
- 2757190
- Subdivision:
- Porter Village
ADDITIONAL INFORMATION
Welcome to the largest available unit in the neighborhood, where style and functionality meet to provide you and yours a space to call home! Enjoy peaceful mornings on the relaxing front porch. Unwind or host your next gathering on the massive second-floor balcony, both overlooking a private courtyard. Inside you're welcomed by a beautiful flex space, perfect for a cozy sitting area or home office. The open floor plan seamlessly connects the living and dining areas, ideal for entertaining and everyday living. The kitchen is a chef’s delight with white cabinetry, stainless steel appliances, and a bartop with seating. Retreat to the comfortable primary bedroom, complete with spacious walk-in closets and an en-suite bathroom featuring a double vanity and a large shower. Two additional guest bedrooms offer plenty of space for family or visitors. This end-unit townhome includes an attached two-car garage and is ready for you to make it your own! (P)
- Type:
- Single Family
- Sq.Ft.:
- 2,094
- Status:
- Active
- Beds:
- 3
- Lot size:
- 0.4 Acres
- Year built:
- 2024
- Baths:
- 4.00
- MLS#:
- 2757012
- Subdivision:
- Harpeth Valley Park
ADDITIONAL INFORMATION
Beautifully designed new construction with an open-concept layout! This 3-bed, 3.5-bath home in Bellevue features a sleek, modern kitchen that flows into a spacious living room. A first-floor bedroom with a private entrance and en-suite bath provides an ideal retreat for guests. Upstairs, the primary suite offers a spa-like en-suite bathroom for a serene escape, while each bedroom is generously sized with ample closet space and natural light. Enjoy amazing views off the double back patios, perfect for relaxing or entertaining. Located on a cul-de-sac with other new construction being built, this home is nestled on a tranquil 0.4-acre lot near top-rated schools, parks, and excellent shopping and dining. It perfectly balances luxury, comfort, and convenience—don’t miss it!
- Type:
- Condo
- Sq.Ft.:
- 1,480
- Status:
- Active
- Beds:
- 3
- Lot size:
- 0.02 Acres
- Year built:
- 1975
- Baths:
- 3.00
- MLS#:
- 2755385
- Subdivision:
- Priest Lake Park Condominiums
ADDITIONAL INFORMATION
Welcome to 4000 Anderson Rd #46, a 3-bedroom, 2.5-bath home with tons of potential, nestled near the beautiful Percy Priest Lake. This as-is property is an incredible opportunity for investors, first-time buyers, or anyone eager to add their personal touch. Priced to sell, it’s the perfect chance to enter the Nashville market at an affordable price point! Inside, you’ll find a spacious layout with room to customize and make your own. The main level includes a bright living area, dining space, and kitchen, with three well-sized bedrooms and two full baths upstairs. The outdoor space offers a peaceful setting with easy access to the lake, parks, and nearby dining and shopping options.
- Type:
- Single Family
- Sq.Ft.:
- 1,254
- Status:
- Active
- Beds:
- 3
- Lot size:
- 0.31 Acres
- Year built:
- 2004
- Baths:
- 2.00
- MLS#:
- 2754373
- Subdivision:
- River Meadows
ADDITIONAL INFORMATION
Cozy cottage with covered front porch! NEW flooring! NEW HVAC! Open Living Rm & Eat-in kitchen! 3BR/2Bath, Owner's Suite w/vaulted ceiling, ciling fan, walk-in closet, double vanity, & more! Fenced backyard! PRICED TO SELL!
Andrea D. Conner, License 344441, Xome Inc., License 262361, [email protected], 844-400-XOME (9663), 751 Highway 121 Bypass, Suite 100, Lewisville, Texas 75067


Listings courtesy of RealTracs MLS as distributed by MLS GRID, based on information submitted to the MLS GRID as of {{last updated}}.. All data is obtained from various sources and may not have been verified by broker or MLS GRID. Supplied Open House Information is subject to change without notice. All information should be independently reviewed and verified for accuracy. Properties may or may not be listed by the office/agent presenting the information. The Digital Millennium Copyright Act of 1998, 17 U.S.C. § 512 (the “DMCA”) provides recourse for copyright owners who believe that material appearing on the Internet infringes their rights under U.S. copyright law. If you believe in good faith that any content or material made available in connection with our website or services infringes your copyright, you (or your agent) may send us a notice requesting that the content or material be removed, or access to it blocked. Notices must be sent in writing by email to [email protected]. The DMCA requires that your notice of alleged copyright infringement include the following information: (1) description of the copyrighted work that is the subject of claimed infringement; (2) description of the alleged infringing content and information sufficient to permit us to locate the content; (3) contact information for you, including your address, telephone number and email address; (4) a statement by you that you have a good faith belief that the content in the manner complained of is not authorized by the copyright owner, or its agent, or by the operation of any law; (5) a statement by you, signed under penalty of perjury, that the information in the notification is accurate and that you have the authority to enforce the copyrights that are claimed to be infringed; and (6) a physical or electronic signature of the copyright owner or a person authorized to act on the copyright owner’s behalf. Failure t
Nashville Real Estate
The median home value in Nashville, TN is $532,407. This is higher than the county median home value of $420,000. The national median home value is $338,100. The average price of homes sold in Nashville, TN is $532,407. Approximately 48.93% of Nashville homes are owned, compared to 41.46% rented, while 9.61% are vacant. Nashville real estate listings include condos, townhomes, and single family homes for sale. Commercial properties are also available. If you see a property you’re interested in, contact a Nashville real estate agent to arrange a tour today!
Nashville, Tennessee has a population of 682,646. Nashville is less family-centric than the surrounding county with 28.75% of the households containing married families with children. The county average for households married with children is 28.77%.
The median household income in Nashville, Tennessee is $65,565. The median household income for the surrounding county is $66,047 compared to the national median of $69,021. The median age of people living in Nashville is 34.5 years.
Nashville Weather
The average high temperature in July is 89.1 degrees, with an average low temperature in January of 26.8 degrees. The average rainfall is approximately 49.3 inches per year, with 3.6 inches of snow per year.
