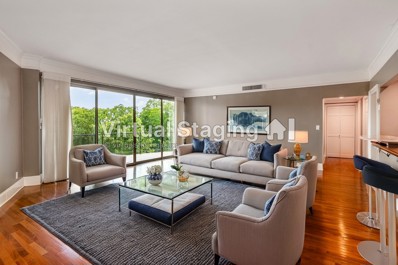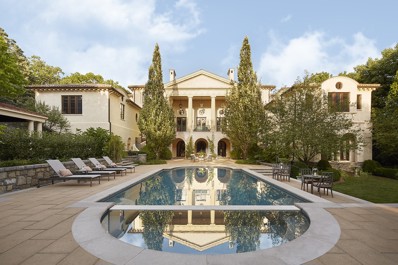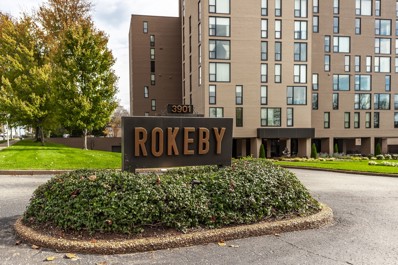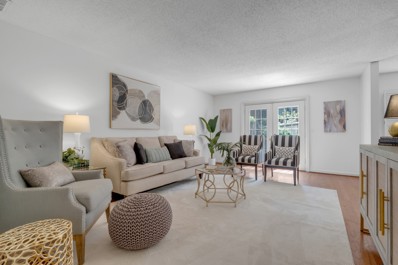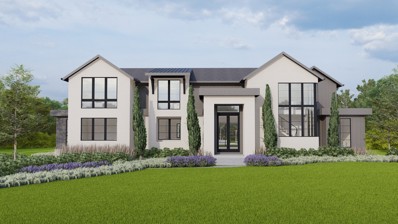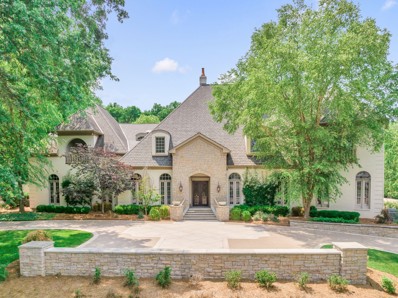Nashville TN Homes for Sale
- Type:
- Condo
- Sq.Ft.:
- 1,235
- Status:
- Active
- Beds:
- 2
- Year built:
- 1969
- Baths:
- 2.00
- MLS#:
- 2649077
- Subdivision:
- Royal Oaks
ADDITIONAL INFORMATION
Come check out this spacious unit in the highly desirable Royal Oaks community! This flat features elegant hardwood floors, built in's galore, spacious bedrooms, formal dining and kitchen complete with plenty of storage space, blending style with functionality seamlessly. Perfectly situated, you're just steps away from grocery stores, restaurants, and shopping centers, making it incredibly walkable. Move in ready!
- Type:
- Other
- Sq.Ft.:
- 2,156
- Status:
- Active
- Beds:
- 3
- Lot size:
- 0.03 Acres
- Year built:
- 1963
- Baths:
- 3.00
- MLS#:
- 2647114
- Subdivision:
- Belle Meade Tower
ADDITIONAL INFORMATION
This spacious three bedroom, open layout condo seamlessly integrates the living room & dining room, creating an inviting space for hosting gatherings. Recently renovated in 2021, the kitchen showcases linen painted cabinetry and high-end stainless steel appliances. The grand owner's bedroom suite features a built-in wall of cabinetry with granite countertops. This space is perfect for a home office, or hobby space. Additionally, it includes a generously-sized separate closet & an ensuite renovated bathroom, featured a custom-built walk-in shower & ample built-in storage. Situated on the opposite side of the apartment, the ensuite secondary bedroom and third bedroom ensures privacy and separation from the owner's suite. Details: Washer/Dryer remain, freshly painted throughout, upgraded bathrooms, home office cabinetry new in 2021, fully renovated kitchen and new JennAir appliances in 2021, plus so much storage! Loads of closet space!
- Type:
- Other
- Sq.Ft.:
- 939
- Status:
- Active
- Beds:
- 1
- Year built:
- 1967
- Baths:
- 1.00
- MLS#:
- 2744636
- Subdivision:
- Windsor Tower
ADDITIONAL INFORMATION
Elegant, beautifully renovated & convenient 1/1 condo. This showstopping unit features open kitchen with custom made solid cherry cabinets, SS appliances (including Meile dishwasher & LG range), lots of natural light, stunning hardwoods (no carpet), classic marble bath and much more. Building features 24/7 doorman, assigned carport parking, gorgeous community pool and a spacious dog park. A tenant w/lease is currently in place.
$4,739,000
5042 Hill Place Dr Nashville, TN 37205
- Type:
- Single Family
- Sq.Ft.:
- 6,907
- Status:
- Active
- Beds:
- 5
- Lot size:
- 0.61 Acres
- Year built:
- 2000
- Baths:
- 8.00
- MLS#:
- 2743935
- Subdivision:
- Hill Place
ADDITIONAL INFORMATION
Prepare to be amazed by this stunning full renovation located in the exclusive Hill Place subdivision. Fully gated, private, quiet and located adjacent to Belle Meade. Fall in love with every detail this home has to offer, including oversized rooms and fantastic floor plan. This home offers a perfect balance between functionality and aesthetics. Less than a mile to Hillwood Country Club, restaurants and shopping. Extra wide and large welcoming foyer, Formal Dining Room, three living spaces and gorgeous primary suite on main with extra large custom closet and fabulous Bath. Two sets of stairs leads you to four en suite bedrooms, secondary laundry and large bonus room. Three car garage with friends entry. Enjoy sidewalk strolls with zero traffic or a game of pickleball on the sports court. Mature trees with ample privacy allowing for incredible backyard for a pool.
$14,900,000
625 Westview Ave Nashville, TN 37205
- Type:
- Single Family
- Sq.Ft.:
- 16,050
- Status:
- Active
- Beds:
- 8
- Lot size:
- 2.04 Acres
- Year built:
- 2009
- Baths:
- 12.00
- MLS#:
- 2642892
- Subdivision:
- Belle Meade
ADDITIONAL INFORMATION
"Bella Vista" a sumptuous property nestled into the rolling hills w/ stunning western views of Nashville is located on 2+ acres incredibly convenient to shops/schools/medical/fine dining. Exquisite design and features include extraordinary finish quality throughout w/ gorgeous millwork, wide plank walnut flooring, wood beamed ceilings, natural stone countertops, marble walls & modern high end lighting. Recent complete renovation includes state-of-the-art conveniences(AV/WiFi/Security). The perfect home for an active family with plenty of room for home offices, studios, storage, w/ the added bonuses of an apartment & a 4-car garage. Fabulous blend of old & new, substance & sophistication!
- Type:
- Other
- Sq.Ft.:
- 939
- Status:
- Active
- Beds:
- 1
- Year built:
- 1967
- Baths:
- 1.00
- MLS#:
- 2636072
- Subdivision:
- Windsor Tower
ADDITIONAL INFORMATION
Urban living at its finest! A complete renovation of unit #1003 in the prestigious Windsor Tower. Modern and chic, the unit has an open floor plan with a large bedroom, renovated bathroom, and a walk-in shower. Designer-decorated! Premium 10th-floor views of the Dominican Campus and urban lights. Motorized window coverings. Balcony access from Great Room or Bedroom. Large closets, & laundry hookups. Condo amenities include 24 hr doorman/security, onsite manager, and maintenance. Heated Saltwater Pool, gas fire pit, & new outdoor kitchen, as well as indoor entertaining rooms. HOA Fee: $873.31 Monthly Association Fee Includes all utilities, cable tv, internet and grounds maintenance. Optional transfer fees for Parking Spaces: The new purchaser of a Unit will have the option to continue to use the same parking space(s) as the seller of said Unit provided the purchaser pays to the Association at closing a parking transfer fee of Two Thousand Dollars ($2,000.00) per parking space.
- Type:
- Condo
- Sq.Ft.:
- 1,576
- Status:
- Active
- Beds:
- 1
- Lot size:
- 0.03 Acres
- Year built:
- 1975
- Baths:
- 3.00
- MLS#:
- 2642225
- Subdivision:
- Rokeby
ADDITIONAL INFORMATION
Prestigious West End Location - Now Available! This is a beautiful & unique townhome on the 9th + 10th floor of the newly remodeled Highrise -The ROKEBY. Converted from a two bedroom to a generous primary suite and offering unbelievable sunrises & views with a wall of windows over looking Montgomery Bell from both levels. This home features an open floor plan ideal for entertaining with a modern galley kitchen. Residents enjoy exclusive access to premium amenities including 24-hour secure building access, concierge service, a modern fitness center, community lounge & recreation area. Residents also enjoy a rooftop outdoor terrace & solarium and a beautiful in-ground outdoor pool and grilling area. Guest Suites available. This high-rise townhome is a testament to luxury urban living, providing an unparalleled lifestyle for the discerning buyer. Designated Garage Parking.
- Type:
- Townhouse
- Sq.Ft.:
- 1,842
- Status:
- Active
- Beds:
- 3
- Lot size:
- 0.02 Acres
- Year built:
- 1975
- Baths:
- 3.00
- MLS#:
- 2698100
- Subdivision:
- Lions Head
ADDITIONAL INFORMATION
NOW $66,000 under appraised value! HIGHLY MOTIVATED SELLER!! 12 month leases allowed! Beautiful condo in a desirable Belle-Meade gated community. Enjoy the spacious rooms in this 3 bed 2.5 bath condo. This condominium has a great floor plan and is one of the larger square ft floor plans in Lions Head. Amenities include a swimming pool & clubhouse. HOA fee covers trash pick-up in front of your building 5 days a week, water, pest control, video security, onsite manager, roof maintenance & grounds maintenance. Short walk to many great shops and restaurants. 15 min to downtown Nashville. Being sold in As-Is condition at this highly reduced price
$1,999,000
3718 West End Ave Unit 4 Nashville, TN 37205
- Type:
- Single Family-Detached
- Sq.Ft.:
- 3,542
- Status:
- Active
- Beds:
- 3
- Lot size:
- 0.46 Acres
- Year built:
- 2024
- Baths:
- 5.00
- MLS#:
- 2692335
- Subdivision:
- The Kendall West End
ADDITIONAL INFORMATION
Elegant, Modern, Luxury - Presenting The Kendall on West End. First of six modern bespoke homes completed by Richland Building Partners. Each residence offers impeccable finishes, privacy, a well designed layout & gated entrance. Unbeatable location, built to be low maintenance. One of two residences within community that offer private patio. Rooftop is structurally engineered for hot tub & plumbed for outdoor kitchen. extra wide 2 car garage w/ 2 additional guest parking spaces. Basement level, w/ patio access, offers bedroom w/ full bath & bonus space, perfect for home gym, mother in-law suite or home theater. elevator to all levels of the home, makes for easy living! Main living space features floor to ceiling windows for tons of natural light, custom 10 ft kitchen island w/ 3 in quartz countertop, butler's pantry/wet bar, paneled Fisher & Paykel appliances & so much more. Primary suite offers a huge walk in closet, soaking tub, backlit mirrors, large walk in shower, linen storage
$2,099,000
3718 West End Ave Unit 2 Nashville, TN 37205
- Type:
- Single Family-Detached
- Sq.Ft.:
- 4,442
- Status:
- Active
- Beds:
- 4
- Lot size:
- 0.46 Acres
- Year built:
- 2024
- Baths:
- 5.00
- MLS#:
- 2688946
- Subdivision:
- The Kendall West End
ADDITIONAL INFORMATION
Elegant, Modern, Luxury - Presenting The Kendall on West End. First of six modern bespoke homes completed by Richland Building Partners. Each residence offers impeccable finishes, privacy, a well designed layout & gated entrance. Unbeatable location, built to be low maintenance. Rooftop is structurally engineered for hot tub & plumbed for outdoor kitchen. extra wide 2 car garage w/ 2 additional guest parking spaces. Basement level offers bedroom w/ full bath & bonus space, perfect for home gym, in-law suite or home theater. Elevator to all levels of the home, makes for easy living! Main living space features floor to ceiling windows for tons of natural light, custom 10 ft kitchen island w/ 3 in quartz countertop, butler's pantry/wet bar, paneled Fisher & Paykel appliances & so much more. Primary suite offers 2 huge walk in closets (builder offers $15k credit for buyer to customize) , soaking tub, backlit mirrors, large walk in shower, linen storage and so much more. Do not miss this! Please ask listing agent about builder incentives!
$4,800,000
310 Jocelyn Hollow Cir Nashville, TN 37205
- Type:
- Single Family
- Sq.Ft.:
- 7,100
- Status:
- Active
- Beds:
- 5
- Lot size:
- 1.04 Acres
- Year built:
- 2024
- Baths:
- 6.00
- MLS#:
- 2612036
- Subdivision:
- West Meade Farms
ADDITIONAL INFORMATION
Show-stopping residence nestled on a 1.04-acres in the highly sought-after West Meade neighborhood of Nashville. The main residence spans a spacious 7100 SF complemented by a 438 SF pool house with a full bath & storage. The main level offers open-concept living, seamlessly merging the living, dining, & kitchen areas. There's also a fully equipped prep kitchen & pantry, as well as a dedicated office space. The magnificent main-level primary suite is complete with a spa-like bath & enviable closet. First level also has a guest bedroom with en-suite bath. The second level has three more beds & baths, (one is a teen suite with attached video gaming room), a large recreation room featuring a wet bar & access to the rooftop deck. Elevating the outdoor experience, the residence also offers large covered patio with outdoor kitchen. The focal point of the outdoor space is a captivating pool, complemented by a pool house and spa. Delivers early 2025.
$5,600,000
5904 Sedberry Rd Nashville, TN 37205
- Type:
- Single Family
- Sq.Ft.:
- 14,547
- Status:
- Active
- Beds:
- 6
- Lot size:
- 1.23 Acres
- Year built:
- 2004
- Baths:
- 13.00
- MLS#:
- 2535154
- Subdivision:
- Hillwood Estates
ADDITIONAL INFORMATION
French inspired estate home on gorgeous 1.23 acre lot in Hillwood Estates, complete with fabulous pool, spa, koi pond and mature landscaping. This special home has 6 ensuite bedrooms, however several flex rooms could be an additional 2 bedrooms if desired. There are numerous family living and entertaining spaces, including a mahogany paneled library, media room, billiards room and music room. Expansive main level primary suite as well as a second bedroom on the main are additional features of this special property. Laundry rooms on both levels, elevator, and a 5 car garage are a few of the other amenities. Private, yet convenient location.
$3,999,000
6120 Bresslyn Rd Nashville, TN 37205
Open House:
Sunday, 12/29 2:00-4:00PM
- Type:
- Single Family
- Sq.Ft.:
- 6,643
- Status:
- Active
- Beds:
- 6
- Lot size:
- 0.91 Acres
- Year built:
- 2023
- Baths:
- 7.00
- MLS#:
- 2626418
- Subdivision:
- West Meade Farms
ADDITIONAL INFORMATION
Step into luxury with this meticulously crafted home by Chandelier Development in the highly sought West Meade neighborhood. The hardwood floors flow seamlessly throughout and are complemented by designer light fixtures that add an elegant touch to every room. This new build features oversized windows that bask the house in an abundance of natural light and highlights the beautiful mature trees and landscaping surrounding the property. The home features 6 bedrooms including the primary suite on the main floor. The remaining 5 bedrooms have walk-in closets and bathrooms. The house has two convenient laundry rooms, one on each floor, a spacious 3-car garage, and a bonus room for added versatility. There is also plenty of storage space. Every detail has been carefully considered in this home. Appliances (attached) and garage doors will be installed. There is also ISR available which would allow for a pool, garage, etc. to be added. The builder would build at an additional cost.
Andrea D. Conner, License 344441, Xome Inc., License 262361, [email protected], 844-400-XOME (9663), 751 Highway 121 Bypass, Suite 100, Lewisville, Texas 75067


Listings courtesy of RealTracs MLS as distributed by MLS GRID, based on information submitted to the MLS GRID as of {{last updated}}.. All data is obtained from various sources and may not have been verified by broker or MLS GRID. Supplied Open House Information is subject to change without notice. All information should be independently reviewed and verified for accuracy. Properties may or may not be listed by the office/agent presenting the information. The Digital Millennium Copyright Act of 1998, 17 U.S.C. § 512 (the “DMCA”) provides recourse for copyright owners who believe that material appearing on the Internet infringes their rights under U.S. copyright law. If you believe in good faith that any content or material made available in connection with our website or services infringes your copyright, you (or your agent) may send us a notice requesting that the content or material be removed, or access to it blocked. Notices must be sent in writing by email to [email protected]. The DMCA requires that your notice of alleged copyright infringement include the following information: (1) description of the copyrighted work that is the subject of claimed infringement; (2) description of the alleged infringing content and information sufficient to permit us to locate the content; (3) contact information for you, including your address, telephone number and email address; (4) a statement by you that you have a good faith belief that the content in the manner complained of is not authorized by the copyright owner, or its agent, or by the operation of any law; (5) a statement by you, signed under penalty of perjury, that the information in the notification is accurate and that you have the authority to enforce the copyrights that are claimed to be infringed; and (6) a physical or electronic signature of the copyright owner or a person authorized to act on the copyright owner’s behalf. Failure t
Nashville Real Estate
The median home value in Nashville, TN is $413,200. This is lower than the county median home value of $420,000. The national median home value is $338,100. The average price of homes sold in Nashville, TN is $413,200. Approximately 48.93% of Nashville homes are owned, compared to 41.46% rented, while 9.61% are vacant. Nashville real estate listings include condos, townhomes, and single family homes for sale. Commercial properties are also available. If you see a property you’re interested in, contact a Nashville real estate agent to arrange a tour today!
Nashville, Tennessee 37205 has a population of 682,646. Nashville 37205 is less family-centric than the surrounding county with 23.75% of the households containing married families with children. The county average for households married with children is 28.77%.
The median household income in Nashville, Tennessee 37205 is $65,565. The median household income for the surrounding county is $66,047 compared to the national median of $69,021. The median age of people living in Nashville 37205 is 34.5 years.
Nashville Weather
The average high temperature in July is 89.1 degrees, with an average low temperature in January of 26.8 degrees. The average rainfall is approximately 49.3 inches per year, with 3.6 inches of snow per year.


