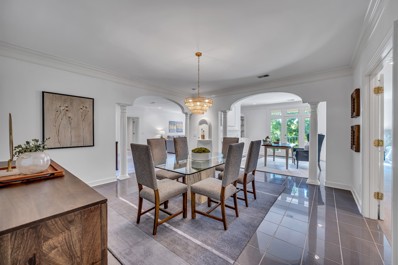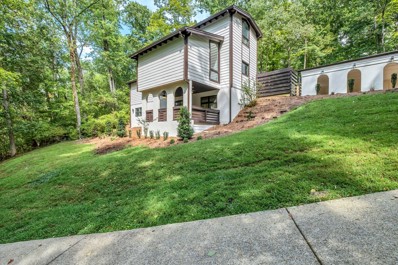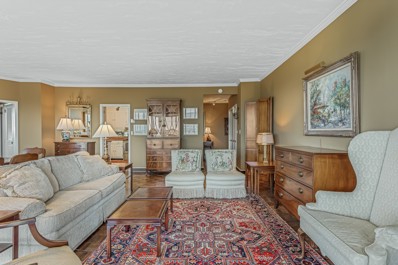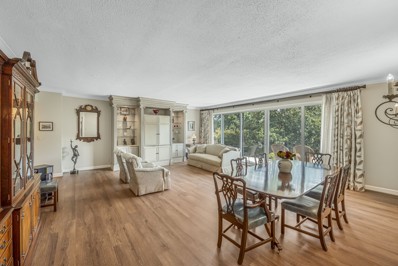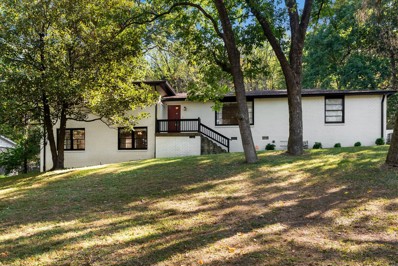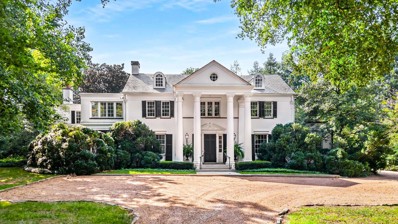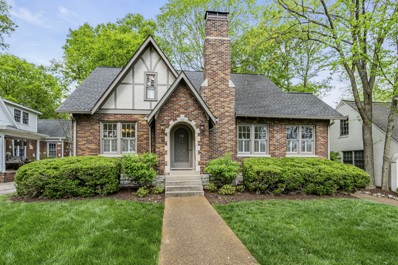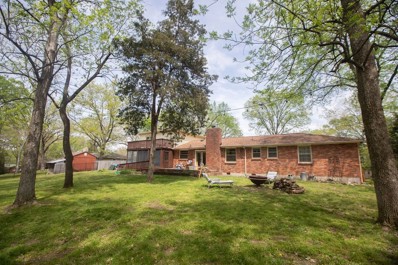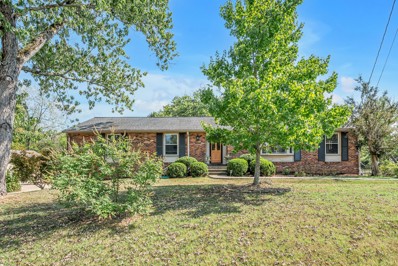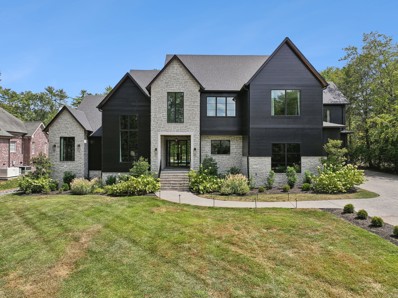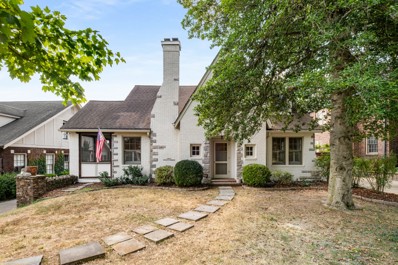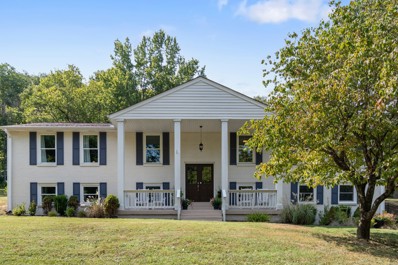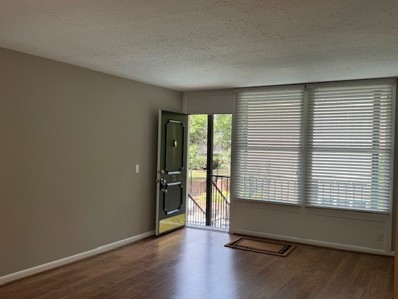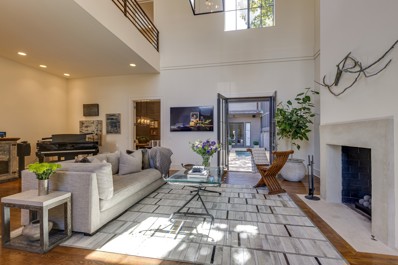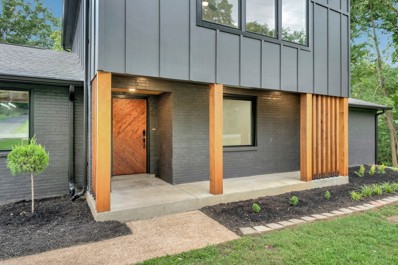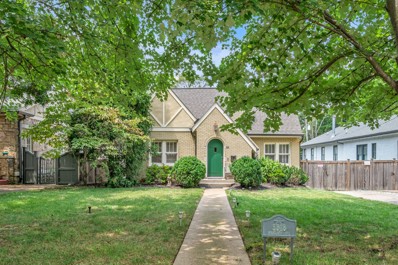Nashville TN Homes for Sale
- Type:
- Loft Style
- Sq.Ft.:
- 2,810
- Status:
- Active
- Beds:
- 3
- Lot size:
- 0.07 Acres
- Year built:
- 1988
- Baths:
- 4.00
- MLS#:
- 2706789
- Subdivision:
- Ashley Park
ADDITIONAL INFORMATION
Step inside this remarkable condo flat in the sought-after Ashley Park community. Situated on the 3rd floor, this charming unit features 3 bedrooms, 4 bathrooms, and an expansive 2,810 square feet of living space, providing a serene haven in the heart of Nashville. Ideal for those craving a peaceful retreat, this property offers both comfort and ample room to unwind. Conveniently located less than 5 miles from downtown Nashville and the popular Green Hills mall, this home perfectly balances convenience with tranquility. Experience the epitome of comfort and elegance in this exceptional residence! Utility room can easily be transformed back into a 4th bedroom. ***Recently updated, new paint throughout, all brand new appliance package, new light fixtures throughout, and professionally cleaned carpets.
$799,000
6722 Duquaine Ct Nashville, TN 37205
- Type:
- Single Family
- Sq.Ft.:
- 3,124
- Status:
- Active
- Beds:
- 4
- Lot size:
- 1.3 Acres
- Year built:
- 1973
- Baths:
- 3.00
- MLS#:
- 2708437
- Subdivision:
- West Meade Estates
ADDITIONAL INFORMATION
MOTIVATED SELLER. PRICED TO SELL. Welcome home to your secluded oasis nestled on a quiet cul de sac in desired West Meade! The long private driveway leads to a truly unique gem that is sure to impress any nature lover. Nestled on a serene hillside offering the feeling of a private retreat where you can watch the deer grazing nearby while enjoying your morning coffee on the covered porch or outdoor patio. With 3 levels and a full finished basement you'll have enough space to entertain family and friends. Partially updated with new roof, new subfloor, new paint inside and out, new stucco, all new bathrooms, new kitchen cabinets and quartz countertops, custom island, 36" Thor range. Entire home has pvc plumbing. New landscaping from front to very back. No HOA fees. Great location near Percy Warner Park, Cheekwood, pickleball court, shopping, restaurants, golf, and I 40 access. See attached video
- Type:
- Condo
- Sq.Ft.:
- 1,252
- Status:
- Active
- Beds:
- 2
- Lot size:
- 0.04 Acres
- Year built:
- 2008
- Baths:
- 2.00
- MLS#:
- 2769651
- Subdivision:
- Belle Meade Court
ADDITIONAL INFORMATION
Time to simplify with sophistication? Welcome to Unit 410, offering a perfect blend of elegance and comfort, nestled within the beautifully designed, secure Belle Meade Court building. The open-concept living space faces East, features gracious high ceilings and is bathed in beautiful morning sunlight. The expansive kitchen boasts sleek granite countertops and SS appliances, making it a delight for both cooking and entertaining. The fireplace is both decorative and cozy for cold winter evenings. The unit is freshly painted with new carpet and generous storage spaces and closets, with the large storage closet located right across the hall on the same floor! There is one assigned garage parking place. You will love the gym, the outdoor areas and especially the walkability to Publix, Starbucks, the Richland Creek Greenway and more! Don't miss the opportunity to make this exceptional condo your new home: a sanctuary that combines convenience, luxury and walkability at its finest.
$1,550,000
138 Prospect Hill Nashville, TN 37205
- Type:
- Single Family
- Sq.Ft.:
- 4,998
- Status:
- Active
- Beds:
- 5
- Lot size:
- 0.14 Acres
- Year built:
- 1986
- Baths:
- 5.00
- MLS#:
- 2757427
- Subdivision:
- Sugartree
ADDITIONAL INFORMATION
Ideally located in Green Hills and in the highly coveted JULIA GREEN school zone! This spacious (just under 5,000 sq ft) and well maintained home features exceptional living and entertaining space around a grand entrance with 2 story ceilings flooded with light. Updates in 2020 include a gorgeous marble primary bath, new hardwood flooring upstairs, kitchen updates and a custom architectural iron stair railing. The 5th bedroom features closets, full bath and storage but could be used as bonus space. Green space surrounds the house and the cul-de-sac offers additional play area and ample guest parking. The Sugartree pool, clubhouse and tennis and pickleball courts are located nearby.
$625,000
1220 Davidson Rd Nashville, TN 37205
- Type:
- Single Family
- Sq.Ft.:
- 1,721
- Status:
- Active
- Beds:
- 3
- Lot size:
- 0.33 Acres
- Year built:
- 1956
- Baths:
- 2.00
- MLS#:
- 2705151
- Subdivision:
- West Meade
ADDITIONAL INFORMATION
This charming 3-bedroom, 2-bathroom home is situated on a .33 acre corner lot in West Meade. It features an updated kitchen with modern appliances and a functional layout! The space flows seamlessly from the kitchen to the dining area and out to a private backyard with a great deck. Beautiful hardwood floors add a touch of charm, and the fenced-in backyard offers privacy and ample space for outdoor activities. Nestled on a corner lot, this property boasts a beautifully landscaped yard, providing excellent curb appeal. Additionally, the concrete driveway can accommodate up to four vehicles.
- Type:
- Other
- Sq.Ft.:
- 1,461
- Status:
- Active
- Beds:
- 2
- Lot size:
- 0.03 Acres
- Year built:
- 1967
- Baths:
- 2.00
- MLS#:
- 2705244
- Subdivision:
- Windsor Tower
ADDITIONAL INFORMATION
Windsor Tower is one of Nashville's best loved high-rise condominiums. Located in a park-like setting, this 9th floor unit has beautiful views from 2 balconies. This unit also boasts parquet and tile floors and a 2023 HVAC. Your HOA dues cover 24-hour concierge, heat and air, water, cable and internet, a gorgeous salt water pool, laundry facilities, use of the Windsor Room for special occasions, and a small dog park. This unit has 1 assigned parking space and a nice storage area. This is being sold "as is" to settle an estate.
$4,999,999
4315 Iroquois Ave Nashville, TN 37205
- Type:
- Single Family
- Sq.Ft.:
- 7,466
- Status:
- Active
- Beds:
- 5
- Lot size:
- 0.82 Acres
- Year built:
- 1929
- Baths:
- 5.00
- MLS#:
- 2703131
- Subdivision:
- Belle Meade
ADDITIONAL INFORMATION
Traditional Southern charm meets the BEST Belle Meade location! These light-filled spaces with 10-foot ceilings on the main level are sure to impress. A home designed for entertaining, combining the perfect mix of casual and formal living spaces. The white marble kitchen is open to the breakfast area and keeping room and overlooks the dedicated cutting garden in the backyard. Primary down with four large bedrooms on the second floor, including a large bonus space. Four car garage with basement flex space - perfect for a workout room! Exterior renovation in 2022 by Gavin Duke - generous front screen porch and large stone patio off of kitchen/living area - so private!
- Type:
- Other
- Sq.Ft.:
- 1,461
- Status:
- Active
- Beds:
- 2
- Lot size:
- 0.03 Acres
- Year built:
- 1967
- Baths:
- 2.00
- MLS#:
- 2706320
- Subdivision:
- Windsor Tower
ADDITIONAL INFORMATION
Welcome home to this charming 2 bedroom 2 bath condo in a highly desirable West End high rise building. This condo has unique features including the renovated kitchen with hidden storage and concealed washer and dryer. Entertaining can be very easy while enjoying beautiful views from both balconies.
$799,000
775 Rhonda Ln Nashville, TN 37205
- Type:
- Single Family
- Sq.Ft.:
- 2,183
- Status:
- Active
- Beds:
- 4
- Lot size:
- 0.87 Acres
- Year built:
- 1962
- Baths:
- 3.00
- MLS#:
- 2702472
- Subdivision:
- West Meade Hills
ADDITIONAL INFORMATION
Welcome to this stunning 4-bedroom, 3-bathroom ranch-style home nestled in the sought-after West Meade neighborhood! Sitting on a large, picturesque lot with mature trees, this home offers both space and serenity. Step inside to find an open floor-plan perfect for entertaining, with a spacious living area flowing seamlessly into the kitchen and dining spaces! The home features a downstairs bonus room that could serve as a media room, home office, or playroom. An attached 2-car garage provides convenient storage and parking. Enjoy a quick and easy commute to downtown Nashville, and take advantage of the short drive to the shopping and dining experiences in Belle Meade and Green Hills! This West Meade gem combines convenience, comfort, and the beauty of nature in one incredible package!
$8,000,000
405 Belle Meade Blvd Nashville, TN 37205
- Type:
- Single Family
- Sq.Ft.:
- 5,399
- Status:
- Active
- Beds:
- 3
- Lot size:
- 1.74 Acres
- Year built:
- 1922
- Baths:
- 6.00
- MLS#:
- 2701868
- Subdivision:
- Bransford/belle Meade
ADDITIONAL INFORMATION
A true Belle Meade Classic. This southern and timeless masterpiece is situated on one of Nashville's most prestigious streets. Upon entry of the drive, you are greeted by the mature trees which lead you to the grand entrance of the estate. Large living room that open up to one of the many porches, traditional grand dining room. The kitchen has double ovens, warming drawer, an ice maker, and a large prep space. The Primary Suite offers a sitting room just off of the bed, two walk in closets, and separate bathrooms within the suite. It also features an additional room that is currently being used as a study. Separate washer and dryer in the primary suite. The Guest House features two bedrooms, a kitchenette and an office space. Enjoy the pristine grounds that truly feels like you are in a movie. This estate is a must see. Photos do not do it justice.
$4,800,000
6527 Currywood Dr Nashville, TN 37205
- Type:
- Single Family
- Sq.Ft.:
- 6,664
- Status:
- Active
- Beds:
- 5
- Lot size:
- 1.3 Acres
- Year built:
- 2024
- Baths:
- 9.00
- MLS#:
- 2701614
- Subdivision:
- West Meade Estates
ADDITIONAL INFORMATION
Presenting a Uniquely Original Hilltop Masterpiece crafted for the most refined lifestyle, showcasing the exquisite details that only a Landon Home can offer! This blend of modern elegance & traditional comfort is perfectly nestled into the quiet hills of West Meade Estates. Spanning over sixty-five hundred sq. ft., this thoughtfully designed home sits on a spacious 1.3 acres with all that is expected from a private retreat, yet conveniently close to everything. The home features five spacious bedrooms, each with en-suite baths & master opens to a 22 x 19 porch with fireplace. Soaring Ceilings & abundant natural light enhance the sense of space & elegance as you move from the inviting family room into the Master-chef gourmet kitchen with a 13 x 12 dining nook. A hidden gem for entertainers, the roomy scullery is ideally tucked away, providing convenience & discreet functionality. The versatile club room is perfect for formal entertaining or enjoying quality time with your loved ones.
$1,125,000
218 Harding Pl Nashville, TN 37205
- Type:
- Single Family
- Sq.Ft.:
- 2,280
- Status:
- Active
- Beds:
- 4
- Lot size:
- 0.26 Acres
- Year built:
- 1928
- Baths:
- 2.00
- MLS#:
- 2700388
- Subdivision:
- Belle Meade Golf Links
ADDITIONAL INFORMATION
Bring your vision! This is one of the last homes in the neighborhood that hasn't been fully renovated and/or added on to, and there are so many possibilities. With many upgrades already completed, golf course views, a private back yard, a charming Tudor style, detached garage, walking distance to parks and restaurants, and zoned Julia Green Elementary, this could be a huge opportunity. Choose to keep the arched doorways, plantation shutters, and crystal doorknobs, or renovate to all brand new. Upgrades already completed include a kitchen renovation with gas cooking, bathroom renovation, upgraded gas fireplace and surround, back patio with gas fire pit, tankless hot water heater, and custom landscape design with irrigation system. Roof is 7 years old, all HVAC units are 5 years old, tankless hot water heater is 2 years old. SPECIAL OFFER OF A FREE 1% RATE BUY DOWN FOR THE FIRST YEAR OR 1% TOWARD CLOSING COSTS, when using Lender CaryAnn Cyr with CMG Home Loans.
$869,000
1019 Davidson Rd Nashville, TN 37205
- Type:
- Single Family
- Sq.Ft.:
- 2,619
- Status:
- Active
- Beds:
- 4
- Lot size:
- 0.95 Acres
- Year built:
- 1958
- Baths:
- 3.00
- MLS#:
- 2702470
- Subdivision:
- Crest Meade
ADDITIONAL INFORMATION
Come and see this wonderful home on nearly 1 acre in West Meade before it gets gone! Whether looking to renovate or tear down and build new, this is a property you will not want to miss out on.
$1,050,000
6620 Ellesmere Rd Nashville, TN 37205
- Type:
- Single Family
- Sq.Ft.:
- 2,663
- Status:
- Active
- Beds:
- 3
- Lot size:
- 2.11 Acres
- Year built:
- 1963
- Baths:
- 3.00
- MLS#:
- 2701078
- Subdivision:
- West Meade Park
ADDITIONAL INFORMATION
Welcome to this charming all-brick home nestled on a private, wooded 2-acre lot in the highly desirable West Meade Park subdivision. Step inside to discover a beautifully updated kitchen with brand-new stainless steel appliances, freshly painted interiors, and refinished hardwood floors. The spacious foyer welcomes you with elegant marble flooring, leading to a large den with a cozy fireplace and a formal dining room creating the ideal space for entertaining. With 3 bedrooms, formal living room, an office, a bonus room, and updated bathrooms, this home offers ample space for comfortable living. Additional upgrades include a newer roof, a tankless water heater, and an outdoor natural gas grill. Enjoy year-round outdoor living on the screened-in patio equipped with infrared heating, or unwind on the inviting covered front porch while taking in the peaceful surroundings. Don’t miss the chance to own this serene oasis in one of Nashville’s most prestigious neighborhoods!
- Type:
- Single Family
- Sq.Ft.:
- 2,850
- Status:
- Active
- Beds:
- 3
- Lot size:
- 0.44 Acres
- Year built:
- 1965
- Baths:
- 2.00
- MLS#:
- 2700078
- Subdivision:
- Warner Park Valley
ADDITIONAL INFORMATION
This Belle Meade home is located between Cheekwood Gardens and Percy Warner Park. Only a couple of blocks from Saint Henry, this home has quick access to HWY 100 allowing you to be most places in Nashville in under 20 minutes! This well taken care of home in the Percy Warner Park neighborhood sits in a park like setting of nearly half an acre. Walkout basement Includes a non-conforming fourth bedroom. Enjoy the beautiful view from the screened in back porch of a large, tranquil back yard featuring mature landscaping and a year-round creek running through the far end of the property. Buyers agents welcome!
$4,790,000
726 Vosswood Dr Nashville, TN 37205
- Type:
- Single Family
- Sq.Ft.:
- 7,187
- Status:
- Active
- Beds:
- 5
- Lot size:
- 0.99 Acres
- Year built:
- 2022
- Baths:
- 7.00
- MLS#:
- 2699655
- Subdivision:
- West Meade Farms
ADDITIONAL INFORMATION
Discover luxury living in this exquisite 7,187 sqft home built by Landon Development. Set on a sprawling acre lot, this residence boasts 5 en suite bedrooms and 2 additional half bathrooms, ensuring comfort and privacy for all. The grand great room and scullery are perfect for entertaining and keeping the space clean. The main-level owner’s retreat offers a secluded oasis along with the office which is also located downstairs. Upstairs you'll find the guest rooms, a gorgeous flex room, second laundry room, and the perfect theatre room. Step outside through the folding wall of doors to enjoy the large pool and covered patio which creates the ultimate indoor/outdoor living space. Relax on the couch in the sunken seating area that has a two-sided fireplace. Marvel at the outdoor kitchen & grill, fenced-in backyard ideal for outdoor relaxation, tossing ball, or inviting friends & family over. This home seamlessly combines elegance and functionality in an exceptional setting.
$1,500,000
205 Mockingbird Rd Nashville, TN 37205
- Type:
- Single Family
- Sq.Ft.:
- 2,540
- Status:
- Active
- Beds:
- 4
- Lot size:
- 0.23 Acres
- Year built:
- 1930
- Baths:
- 4.00
- MLS#:
- 2698049
- Subdivision:
- Cherokee Park
ADDITIONAL INFORMATION
WOW! Updated, fresh 1930's Tudor Revival situated on one of the prime blocks in the historic neighborhood of Cherokee Park. The painted brick and stone exterior, coupled with the latest renovation of the interior creates an attractive package. The new third bath addition, creating a small suite upstairs, the installation of two new central heat and air systems, energy saving foam insulation and dedicated electric car charger are all pluses. Underground 400 amp service, tall privacy fencing in the back with an electronic gate, and the main level primary with a handsome bath and walk in closet. A flexible upstairs has a large common space and two bedrooms with a new hall bath, in addition to the new suite. The lower level is not included in the 2,540 square feet of heated and cooled space, although you will love the oversized laundry area, game area and tons of storage, and outside access. The level backyard is a big surprise, and you will appreciate the oversized one car garage.
$1,300,000
4403 Harding Pl Nashville, TN 37205
- Type:
- Single Family
- Sq.Ft.:
- 2,334
- Status:
- Active
- Beds:
- 3
- Lot size:
- 0.35 Acres
- Year built:
- 1929
- Baths:
- 2.00
- MLS#:
- 2697375
- Subdivision:
- Belle Meade
ADDITIONAL INFORMATION
Here is your chance to build on 0.35 acres in Belle Meade. This house is being sold as a tear down or a major renovation.
$2,750,000
111 W Tyne Dr Nashville, TN 37205
- Type:
- Single Family
- Sq.Ft.:
- 4,765
- Status:
- Active
- Beds:
- 5
- Lot size:
- 0.5 Acres
- Year built:
- 2012
- Baths:
- 5.00
- MLS#:
- 2696350
- Subdivision:
- Highlands Of Belle Meade
ADDITIONAL INFORMATION
This Spanish Colonial offers a lifestyle of vogue luxury and sophistication. Elevator can be easily installed! Archways throughout evoke the charm of Mediterranean oasis. Interiors feature rich Mexican Saltillo tile floors, creating an evocative atmosphere of timeless cultural refinement. Multiple living and outdoor areas service a spectrum of needs simultaneously for both entertaining guests and a cozy, private night. For guests requiring accessibility, an ensuite bedroom on the main. The kitchen features gas fireplace and center island with Copper Dune counters sourced from Brazilian riverbed. In-law quarter wing complete with kitchenette, full bath, living, private stairway off kitchen, and discrete entry from garage. Primary ensuite features dual walk-in closets, separate shoe storage and custom dry sauna. Outdoor kitchen terrace features a wood burning stone oven ideal for al fresco cooking and dining, overlooking a private backyard canvas ready for the custom pool of your dreams!
$3,600,000
6417 Currywood Dr Nashville, TN 37205
- Type:
- Single Family
- Sq.Ft.:
- 6,519
- Status:
- Active
- Beds:
- 5
- Lot size:
- 1.1 Acres
- Year built:
- 2024
- Baths:
- 6.00
- MLS#:
- 2746273
- Subdivision:
- West Meade Farms
ADDITIONAL INFORMATION
6417 Currywood Drive is located in the coveted West Meade neighborhood of Nashville, Tennessee. Nestled between Belle Meade and West Nashville, daily conveniences abound. This home offers a blend of tranquil design with all the modern amenities that buyers come to expect of a luxury new construction home. With its spacious layout, the house features 5 bedrooms and 5.5 bathrooms, providing ample space for a growing family or individuals seeking room to relax. The home also provides an office, recreation room, gym and several flex areas. A beautifully landscaped backyard with a pool adds to the exceptional outdoor living, perfect for outdoor activities and entertaining guests. This trophy property offers easy access to local amenities, and schools making it an ideal choice for those seeking both tranquility and convenience in Music City.
$849,000
783 Rodney Dr Nashville, TN 37205
- Type:
- Single Family
- Sq.Ft.:
- 2,757
- Status:
- Active
- Beds:
- 4
- Lot size:
- 1.16 Acres
- Year built:
- 1966
- Baths:
- 3.00
- MLS#:
- 2702190
- Subdivision:
- West Meade Hills
ADDITIONAL INFORMATION
Tree house vibes in this perfect West Meade Hills Cul-de-sac location! Excellent home for entertaining a large gathering with an open great room, kitchen and dining layout that flows beautifully to the expansive screened-in porch. Four bedrooms with two on the main level (one being used as an office) and an extra space down, currently being used as a bedroom. Wood-burning fireplace, rare 2-car garage and over an acre lot. Living in this home has felt like a nature sanctuary with deer, birds and wildlife abundant!
- Type:
- Other
- Sq.Ft.:
- 756
- Status:
- Active
- Beds:
- 1
- Year built:
- 1963
- Baths:
- 1.00
- MLS#:
- 2693832
- Subdivision:
- 3831 Condominiums
ADDITIONAL INFORMATION
Great location close to Green Hills, Nashville, St. Thomas West Hospital, Belle Meade Plaza. Great 2nd floor end unit overlooking the courtyard and pool area. Updated cabinetry and granite in the kitchen and bath. Stainless appliances include brand new stove. Updated lighting and freshly painted throughout. On site laundry, storage lockers and bike room.
$2,900,000
3621 West End Ave Nashville, TN 37205
- Type:
- Single Family
- Sq.Ft.:
- 5,710
- Status:
- Active
- Beds:
- 4
- Lot size:
- 0.07 Acres
- Year built:
- 2004
- Baths:
- 5.00
- MLS#:
- 2692207
- Subdivision:
- West End I
ADDITIONAL INFORMATION
West End/ Whitland neighborhood. Fabulous Urban living, sophisticated and chic. 3 Bedroom Suites, private plunge pool. 2 car garage, elevator, smart house features, Primary on Main, Guest Parking at door. California Closets, Custom Drapery, Renovated. Buyer and buyers agent to verify all pertinent facts. Agent is married to Owner.
$1,395,900
930 Downey Dr Nashville, TN 37205
- Type:
- Single Family
- Sq.Ft.:
- 3,383
- Status:
- Active
- Beds:
- 4
- Lot size:
- 1.26 Acres
- Year built:
- 1960
- Baths:
- 4.00
- MLS#:
- 2691087
- Subdivision:
- Brook Meade
ADDITIONAL INFORMATION
Seller is offering $15,000 Towards Buyer's Closing Costs and Discount Points. Discover this stunning One-of-a-Kind Custom Remodel on a private wooded lot in Brooke Meade. This 4-bedroom, 4-bath masterpiece blends modern design with timeless elegance. The open floor plan showcases luxurious finishes and rich cedar accents, creating a warm yet sophisticated atmosphere. The chef's kitchen features top-of-the-line appliances, a spacious waterfall island, and seamlessly connects to the living room, where soaring ceilings and a 20-foot fireplace steal the show. The main floor includes three bedrooms, two with en-suite baths boasting floating vanities and luxury lighting. The upstairs primary suite is bathed in natural light and offers a spa-like bathroom with a spacious custom closet. Enjoy serene views from the expansive deck -with plenty of room for a pool- with two covered carport spaces with additional parking, plus many more amenities. To view this home Schedule a showing today!
$1,895,000
3518 Richland Ave Nashville, TN 37205
- Type:
- Single Family
- Sq.Ft.:
- 4,008
- Status:
- Active
- Beds:
- 4
- Lot size:
- 0.23 Acres
- Year built:
- 1930
- Baths:
- 4.00
- MLS#:
- 2690297
- Subdivision:
- Historic Richland
ADDITIONAL INFORMATION
Take a stroll down the sidewalks and tree lined streets of the Historic Richland Neighborhood. Don't let the charming facade fool you. This home has been expanded and offers over 4,000 square feet on one of Nashville's most beloved streets. The arched front door leads you to the formal entry, living room and dining room. There is a dedicated office tucked away at the front of the house. The addition offers a powder room, built-in butler's pantry and kitchen open too the family room. There is also a generously sized primary bedroom and en suite bath with a walk-in closet. The full basement has a living area, kitchenette, bedroom and full bath with a separate entrance that can be used as an in-law suite or apartment. Also, in the basement is a separate flex room, perfect for a play, exercise or hobby room. Don't miss the one-car attached garage, screened porch and fenced back yard.
Andrea D. Conner, License 344441, Xome Inc., License 262361, [email protected], 844-400-XOME (9663), 751 Highway 121 Bypass, Suite 100, Lewisville, Texas 75067


Listings courtesy of RealTracs MLS as distributed by MLS GRID, based on information submitted to the MLS GRID as of {{last updated}}.. All data is obtained from various sources and may not have been verified by broker or MLS GRID. Supplied Open House Information is subject to change without notice. All information should be independently reviewed and verified for accuracy. Properties may or may not be listed by the office/agent presenting the information. The Digital Millennium Copyright Act of 1998, 17 U.S.C. § 512 (the “DMCA”) provides recourse for copyright owners who believe that material appearing on the Internet infringes their rights under U.S. copyright law. If you believe in good faith that any content or material made available in connection with our website or services infringes your copyright, you (or your agent) may send us a notice requesting that the content or material be removed, or access to it blocked. Notices must be sent in writing by email to [email protected]. The DMCA requires that your notice of alleged copyright infringement include the following information: (1) description of the copyrighted work that is the subject of claimed infringement; (2) description of the alleged infringing content and information sufficient to permit us to locate the content; (3) contact information for you, including your address, telephone number and email address; (4) a statement by you that you have a good faith belief that the content in the manner complained of is not authorized by the copyright owner, or its agent, or by the operation of any law; (5) a statement by you, signed under penalty of perjury, that the information in the notification is accurate and that you have the authority to enforce the copyrights that are claimed to be infringed; and (6) a physical or electronic signature of the copyright owner or a person authorized to act on the copyright owner’s behalf. Failure t
Nashville Real Estate
The median home value in Nashville, TN is $413,200. This is lower than the county median home value of $420,000. The national median home value is $338,100. The average price of homes sold in Nashville, TN is $413,200. Approximately 48.93% of Nashville homes are owned, compared to 41.46% rented, while 9.61% are vacant. Nashville real estate listings include condos, townhomes, and single family homes for sale. Commercial properties are also available. If you see a property you’re interested in, contact a Nashville real estate agent to arrange a tour today!
Nashville, Tennessee 37205 has a population of 682,646. Nashville 37205 is less family-centric than the surrounding county with 23.75% of the households containing married families with children. The county average for households married with children is 28.77%.
The median household income in Nashville, Tennessee 37205 is $65,565. The median household income for the surrounding county is $66,047 compared to the national median of $69,021. The median age of people living in Nashville 37205 is 34.5 years.
Nashville Weather
The average high temperature in July is 89.1 degrees, with an average low temperature in January of 26.8 degrees. The average rainfall is approximately 49.3 inches per year, with 3.6 inches of snow per year.
