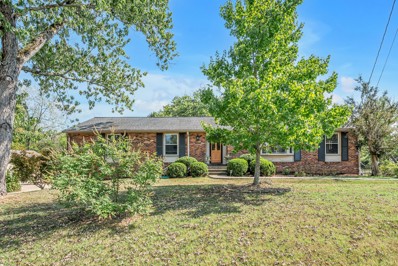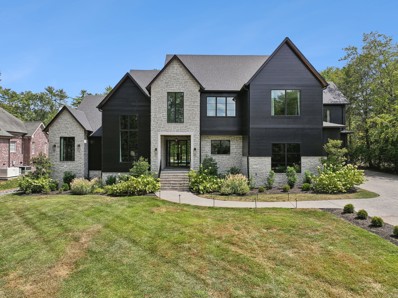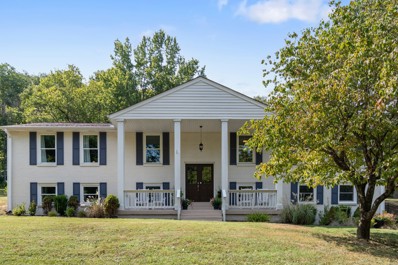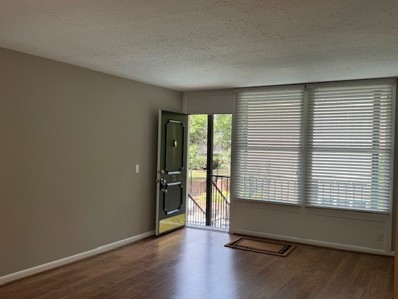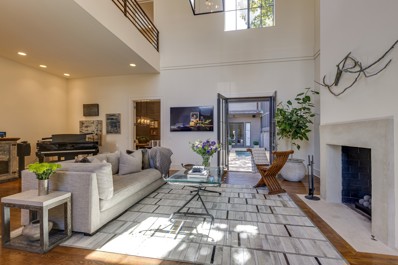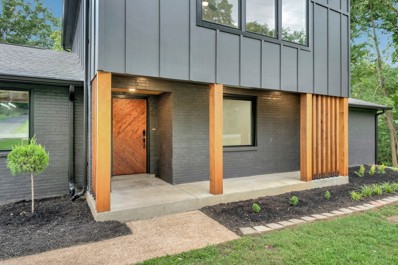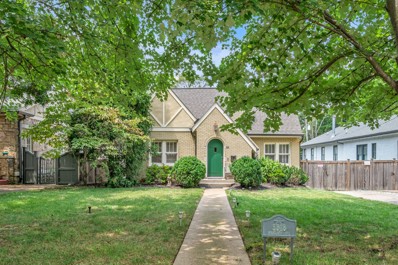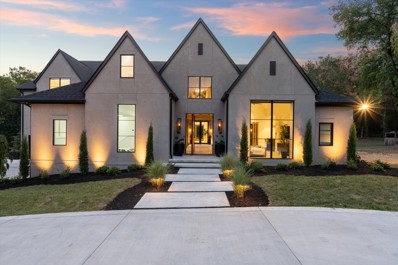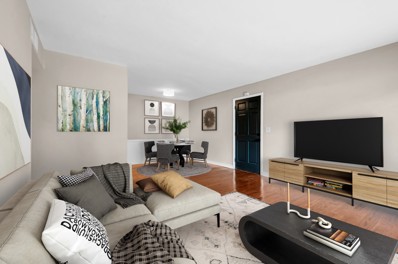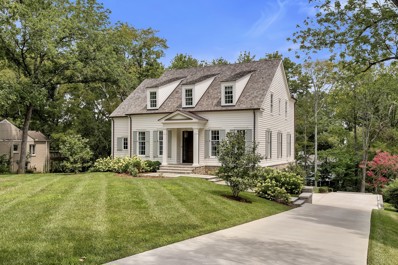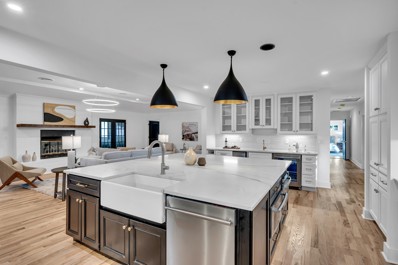Nashville TN Homes for Sale
- Type:
- Single Family
- Sq.Ft.:
- 2,850
- Status:
- Active
- Beds:
- 3
- Lot size:
- 0.44 Acres
- Year built:
- 1965
- Baths:
- 2.00
- MLS#:
- 2700078
- Subdivision:
- Warner Park Valley
ADDITIONAL INFORMATION
This Belle Meade home is located between Cheekwood Gardens and Percy Warner Park. Only a couple of blocks from Saint Henry, this home has quick access to HWY 100 allowing you to be most places in Nashville in under 20 minutes! This well taken care of home in the Percy Warner Park neighborhood sits in a park like setting of nearly half an acre. Walkout basement Includes a non-conforming fourth bedroom. Enjoy the beautiful view from the screened in back porch of a large, tranquil back yard featuring mature landscaping and a year-round creek running through the far end of the property. Buyers agents welcome!
$4,790,000
726 Vosswood Dr Nashville, TN 37205
- Type:
- Single Family
- Sq.Ft.:
- 7,187
- Status:
- Active
- Beds:
- 5
- Lot size:
- 0.99 Acres
- Year built:
- 2022
- Baths:
- 7.00
- MLS#:
- 2699655
- Subdivision:
- West Meade Farms
ADDITIONAL INFORMATION
Discover luxury living in this exquisite 7,187 sqft home built by Landon Development. Set on a sprawling acre lot, this residence boasts 5 en suite bedrooms and 2 additional half bathrooms, ensuring comfort and privacy for all. The grand great room and scullery are perfect for entertaining and keeping the space clean. The main-level owner’s retreat offers a secluded oasis along with the office which is also located downstairs. Upstairs you'll find the guest rooms, a gorgeous flex room, second laundry room, and the perfect theatre room. Step outside through the folding wall of doors to enjoy the large pool and covered patio which creates the ultimate indoor/outdoor living space. Relax on the couch in the sunken seating area that has a two-sided fireplace. Marvel at the outdoor kitchen & grill, fenced-in backyard ideal for outdoor relaxation, tossing ball, or inviting friends & family over. This home seamlessly combines elegance and functionality in an exceptional setting.
$1,300,000
4403 Harding Pl Nashville, TN 37205
- Type:
- Single Family
- Sq.Ft.:
- 2,334
- Status:
- Active
- Beds:
- 3
- Lot size:
- 0.35 Acres
- Year built:
- 1929
- Baths:
- 2.00
- MLS#:
- 2697375
- Subdivision:
- Belle Meade
ADDITIONAL INFORMATION
Here is your chance to build on 0.35 acres in Belle Meade. This house is being sold as a tear down or a major renovation.
$2,750,000
111 W Tyne Dr Nashville, TN 37205
- Type:
- Single Family
- Sq.Ft.:
- 4,765
- Status:
- Active
- Beds:
- 5
- Lot size:
- 0.5 Acres
- Year built:
- 2012
- Baths:
- 5.00
- MLS#:
- 2696350
- Subdivision:
- Highlands Of Belle Meade
ADDITIONAL INFORMATION
This Spanish Colonial offers a lifestyle of vogue luxury and sophistication. Elevator can be easily installed! Archways throughout evoke the charm of Mediterranean oasis. Interiors feature rich Mexican Saltillo tile floors, creating an evocative atmosphere of timeless cultural refinement. Multiple living and outdoor areas service a spectrum of needs simultaneously for both entertaining guests and a cozy, private night. For guests requiring accessibility, an ensuite bedroom on the main. The kitchen features gas fireplace and center island with Copper Dune counters sourced from Brazilian riverbed. In-law quarter wing complete with kitchenette, full bath, living, private stairway off kitchen, and discrete entry from garage. Primary ensuite features dual walk-in closets, separate shoe storage and custom dry sauna. Outdoor kitchen terrace features a wood burning stone oven ideal for al fresco cooking and dining, overlooking a private backyard canvas ready for the custom pool of your dreams!
$849,000
783 Rodney Dr Nashville, TN 37205
- Type:
- Single Family
- Sq.Ft.:
- 2,757
- Status:
- Active
- Beds:
- 4
- Lot size:
- 1.16 Acres
- Year built:
- 1966
- Baths:
- 3.00
- MLS#:
- 2702190
- Subdivision:
- West Meade Hills
ADDITIONAL INFORMATION
Tree house vibes in this perfect West Meade Hills Cul-de-sac location! Excellent home for entertaining a large gathering with an open great room, kitchen and dining layout that flows beautifully to the expansive screened-in porch. Four bedrooms with two on the main level (one being used as an office) and an extra space down, currently being used as a bedroom. Wood-burning fireplace, rare 2-car garage and over an acre lot. Living in this home has felt like a nature sanctuary with deer, birds and wildlife abundant!
- Type:
- Other
- Sq.Ft.:
- 756
- Status:
- Active
- Beds:
- 1
- Year built:
- 1963
- Baths:
- 1.00
- MLS#:
- 2693832
- Subdivision:
- 3831 Condominiums
ADDITIONAL INFORMATION
Great location close to Green Hills, Nashville, St. Thomas West Hospital, Belle Meade Plaza. Great 2nd floor end unit overlooking the courtyard and pool area. Updated cabinetry and granite in the kitchen and bath. Stainless appliances include brand new stove. Updated lighting and freshly painted throughout. On site laundry, storage lockers and bike room.
$2,900,000
3621 West End Ave Nashville, TN 37205
- Type:
- Single Family
- Sq.Ft.:
- 5,710
- Status:
- Active
- Beds:
- 4
- Lot size:
- 0.07 Acres
- Year built:
- 2004
- Baths:
- 5.00
- MLS#:
- 2692207
- Subdivision:
- West End I
ADDITIONAL INFORMATION
West End/ Whitland neighborhood. Fabulous Urban living, sophisticated and chic. 3 Bedroom Suites, private plunge pool. 2 car garage, elevator, smart house features, Primary on Main, Guest Parking at door. California Closets, Custom Drapery, Renovated. Buyer and buyers agent to verify all pertinent facts. Agent is married to Owner.
$1,395,900
930 Downey Dr Nashville, TN 37205
- Type:
- Single Family
- Sq.Ft.:
- 3,383
- Status:
- Active
- Beds:
- 4
- Lot size:
- 1.26 Acres
- Year built:
- 1960
- Baths:
- 4.00
- MLS#:
- 2691087
- Subdivision:
- Brook Meade
ADDITIONAL INFORMATION
Seller is offering $15,000 Towards Buyer's Closing Costs and Discount Points. Discover this stunning One-of-a-Kind Custom Remodel on a private wooded lot in Brooke Meade. This 4-bedroom, 4-bath masterpiece blends modern design with timeless elegance. The open floor plan showcases luxurious finishes and rich cedar accents, creating a warm yet sophisticated atmosphere. The chef's kitchen features top-of-the-line appliances, a spacious waterfall island, and seamlessly connects to the living room, where soaring ceilings and a 20-foot fireplace steal the show. The main floor includes three bedrooms, two with en-suite baths boasting floating vanities and luxury lighting. The upstairs primary suite is bathed in natural light and offers a spa-like bathroom with a spacious custom closet. Enjoy serene views from the expansive deck -with plenty of room for a pool- with two covered carport spaces with additional parking, plus many more amenities. To view this home Schedule a showing today!
$2,600,000
6544 Jocelyn Hollow Rd Nashville, TN 37205
- Type:
- Single Family
- Sq.Ft.:
- 5,349
- Status:
- Active
- Beds:
- 5
- Lot size:
- 0.95 Acres
- Year built:
- 2024
- Baths:
- 6.00
- MLS#:
- 2775385
- Subdivision:
- West Meade
ADDITIONAL INFORMATION
Welcome to 6544 Jocelyn Hollow Road, a stunning new construction home offering contemporary design and thoughtful craftsmanship in the desirable West Meade neighborhood. Set on a private 0.95-acre lot, this exceptional residence features 5,349 square feet of luxurious living space, including five bedrooms, five full baths, and one half bath. Step into the heart of the home, where the open-concept living area boasts soaring 12-foot ceilings, White Oak hardwood floors, and expansive windows that flood the space with natural light. The gourmet kitchen is a chef’s dream, equipped with a Wolf 48” 8-burner gas range, a Subzero fridge/freezer, quartz countertops, a pot filler, and a walk-in pantry with a full-service prep kitchen, complete with a second dishwasher. The main-level primary suite offers a serene retreat, with a spa-like bath featuring a wet room, a freestanding tub, and a dedicated HVAC system for ultimate comfort. Additional highlights include a spacious upstairs bonus room with a wet bar, an office, and a three-car garage. Smart home wiring, built-in speakers, and energy-efficient features ensure convenience and sustainability. The outdoor living space is equally impressive, featuring a covered porch and deck with gas lines ready for an outdoor kitchen, fireplace, and fire pit. The wooded backyard offers a peaceful setting, perfect for relaxation or entertaining. Ideally located, this property is minutes from vibrant shopping and dining destinations while providing the privacy and tranquility of a wooded retreat. With its thoughtful design and high-end finishes, 6544 Jocelyn Hollow Road is a true masterpiece.
$1,895,000
3518 Richland Ave Nashville, TN 37205
- Type:
- Single Family
- Sq.Ft.:
- 4,008
- Status:
- Active
- Beds:
- 4
- Lot size:
- 0.23 Acres
- Year built:
- 1930
- Baths:
- 4.00
- MLS#:
- 2690297
- Subdivision:
- Historic Richland
ADDITIONAL INFORMATION
Take a stroll down the sidewalks and tree lined streets of the Historic Richland Neighborhood. Don't let the charming facade fool you. This home has been expanded and offers over 4,000 square feet on one of Nashville's most beloved streets. The arched front door leads you to the formal entry, living room and dining room. There is a dedicated office tucked away at the front of the house. The addition offers a powder room, built-in butler's pantry and kitchen open too the family room. There is also a generously sized primary bedroom and en suite bath with a walk-in closet. The full basement has a living area, kitchenette, bedroom and full bath with a separate entrance that can be used as an in-law suite or apartment. Also, in the basement is a separate flex room, perfect for a play, exercise or hobby room. Don't miss the one-car attached garage, screened porch and fenced back yard.
$5,100,000
741 Brook Hollow Rd Nashville, TN 37205
- Type:
- Single Family
- Sq.Ft.:
- 7,299
- Status:
- Active
- Beds:
- 5
- Lot size:
- 0.98 Acres
- Year built:
- 2023
- Baths:
- 7.00
- MLS#:
- 2698337
- Subdivision:
- Brook Meade
ADDITIONAL INFORMATION
Welcome to 741 Brook Hollow Road, an architecturally stunning custom home in West Meade. This luxurious 5-bedroom, 6.5-bathroom estate spans 7,299 square feet and boasts the most impressive entryway in Nashville. Dramatic vaulted breezeway & private tranquil courtyard. The open-concept layout connects seamlessly to a state-of-the-art kitchen with Thermador appliances, an in-wall coffee system, and floor to ceiling cabinetry. Spacious butler's pantry and statement bar area. Spacious office with an exterior entrance. Tranquil primary suite with a private balcony, custom Lutron shades, and two oversized closets. 3 bedrooms with en-suite bathrooms upstairs, an oversized flex space with a media area, game room, craft spaces, and built-in bunks, also a custom upstairs study nook. Spacious patio with top-of-the-line outdoor kitchen, built-in heaters. Separate guest suite with its own entrance, kitchen, living area, bathroom, laundry. Mudroom drop zone, 4-car garage.
- Type:
- Condo
- Sq.Ft.:
- 1,053
- Status:
- Active
- Beds:
- 2
- Lot size:
- 0.02 Acres
- Year built:
- 1973
- Baths:
- 2.00
- MLS#:
- 2687509
- Subdivision:
- Belle Meade Highlands
ADDITIONAL INFORMATION
Invest in your future in this immaculate condo situated in the heart of Belle Meade Highlands! Embrace the vibrant community and take advantage of amenities right outside your door. Stroll across the street to Percy Warner Park or soak in the sun at the pool steps away from your front door. You’ll be minutes away from, One Bellevue Place offering a wide array of shopping, dining, and entertainment options. And with convenient access to I-40 and a 15-minute drive to downtown, the location’s hard to beat! Say goodbye to dated popcorn ceilings as every room boasts smooth and updated finishes. Condo features a private outdoor patio, engineered hardwood floors, laundry closet, pantry closet w/custom shelving, granite countertops, and assigned parking space. The HOA fee covers exterior maintenance, water and trash pickup for added ease. Don't let this exceptional value in Belle Meade slip away! There’s also a large storage closet directly across from your front door.
$3,900,000
4310 Sunnybrook Dr Nashville, TN 37205
- Type:
- Single Family
- Sq.Ft.:
- 5,808
- Status:
- Active
- Beds:
- 5
- Lot size:
- 0.45 Acres
- Year built:
- 2022
- Baths:
- 7.00
- MLS#:
- 2761381
- Subdivision:
- Belle Meade Royal Oaks
ADDITIONAL INFORMATION
A perfect place for you to call Belle Meade home! PRIME location. Stunning upgrades paired with casual sophistication make this a perfect family home. Primary on main level, kids / guest rooms on upper and lower levels with En suite baths! Generous flex spaces ensure plenty of places for work and play. Custom wall coverings, stainless steel appliances, custom window treatments, hardwood flooring, gorgeous light filled rooms at all times of day. Large closets and ample storage. Epoxy flooring on garage floors with wall storage system. Three en suite bedrooms upstairs and one en suite bedroom on lower level. Wood shake shingle roof and stone accents make this a perfect and timeless classic! Must see in person! Buyer and buyers agent to verify all pertinent information. Sellers typically need 24 hours notice to show property. POF required.
$3,999,000
89 Valley Frg Nashville, TN 37205
- Type:
- Single Family
- Sq.Ft.:
- 5,297
- Status:
- Active
- Beds:
- 4
- Lot size:
- 1.08 Acres
- Year built:
- 1977
- Baths:
- 5.00
- MLS#:
- 2755747
- Subdivision:
- Sugartree
ADDITIONAL INFORMATION
Welcome to this timeless home in Belle Meade! Located close to everything in the gated community of Sugartree. You will find it perfectly set on one sprawling acre with amazing landscape design. This 5,297 square foot home is exquisitely designed for entertaining by Kathy Anderson Designs! The amazing pool is just one step out of the french doors of the sun room or the primary bathroom. The outdoor living space feels like your own private Cheekwood Botanical Gardens. (See the Property Website link for more pictures, floorplans and video!)
$939,000
148a Kenner Ave Nashville, TN 37205
- Type:
- Single Family-Detached
- Sq.Ft.:
- 3,421
- Status:
- Active
- Beds:
- 5
- Year built:
- 1950
- Baths:
- 5.00
- MLS#:
- 2706506
- Subdivision:
- Kenner Townhomes
ADDITIONAL INFORMATION
Beautiful West Nashville home with separate full in-law suite/rental income apartment in Belle Meade area! Primary bedroom and on main floor with access to large relaxing screened in, outside living are with fireplace and cooling ceiling fans. Separate office space, dine in kitchen, quartz countertops and backsplashes, and stainless steel appliances round out the first floor. Upstairs you will find 3 bedrooms and 2 full baths. Downstairs enjoy a large family room for entertaining along with the separately accessible full apartment. This one is a must see!
$4,425,000
4420 Warner Pl Nashville, TN 37205
- Type:
- Single Family
- Sq.Ft.:
- 5,300
- Status:
- Active
- Beds:
- 4
- Lot size:
- 0.74 Acres
- Year built:
- 1925
- Baths:
- 4.00
- MLS#:
- 2679151
- Subdivision:
- Belle Meade
ADDITIONAL INFORMATION
A true Belle Meade classic situated on one of Nashville's most coveted streets. Exquisite property offering the perfect blend of comfort and elegance. Living Room with fireplace. Bright open dining room. Primary suite w/2 walk-in closets, large soaking tub and spacious shower. Three additional bedrooms upstairs with two full baths. Great working kitchen, perfect for entertaining with large center island, sub-zero refrigerator and Viking range. Sun-filled office, amazing closets and storage throughout. Incredible fenced backyard with swimming pool. Two patios, one with built in grill off the kitchen and a second, with mature architectural landscaping and outdoor lighting. There are several family living, entertaining, and bonus rooms throughout this house. This historic home has been thoughtfully renovated and well maintained. So much more with this very special property!
$2,700,000
3800 Richland Ave Nashville, TN 37205
- Type:
- Single Family
- Sq.Ft.:
- 5,193
- Status:
- Active
- Beds:
- 5
- Lot size:
- 0.22 Acres
- Year built:
- 1911
- Baths:
- 4.00
- MLS#:
- 2675318
- Subdivision:
- Richland Realty Co
ADDITIONAL INFORMATION
Historic residence on choice corner of sought-after Richland/Central neighborhood. Thoughtfully expanded embracing original character-Welcoming front entry, 10' ceilings on main level. Lodge sized family room opens to screened porch. Flexible 3 level plan A++ walkability - sidewalks along tree-shaded streets. Unbeatable convenience to schools, downtown,, Elmington Park & the airport. Exceptional oversized landscaped backyard with new privacy fence. 2-car garage.
$1,160,000
6013 Cargile Rd Nashville, TN 37205
- Type:
- Single Family
- Sq.Ft.:
- 2,740
- Status:
- Active
- Beds:
- 3
- Lot size:
- 0.57 Acres
- Year built:
- 1957
- Baths:
- 3.00
- MLS#:
- 2774076
- Subdivision:
- Harding Park
ADDITIONAL INFORMATION
This beautiful ranch-style home is located in the sought-after West Meade area. It combines charm with modern features. When you enter, you will see a spacious living room with high ceilings that make the space feel open and airy. Next to the living room is a cozy den with a fireplace that adds warmth—ideal for relaxing or small gatherings. One of the best parts of this home is the large screened-in porch. It offers a peaceful spot to relax outdoors without worrying about bugs. This area is also great for entertaining, whether you are hosting barbecues or enjoying quiet evenings in the hot tub. The updated kitchen is fantastic and includes a roomy eating area. There is an office for anyone working from home or needing space for projects. The kitchen also features plenty of storage, including a big walk-in pantry to help you organize your cooking tools.The home has a lovely dining room perfect for dinner parties and a well-equipped laundry room. There is a mudroom area at the side entry door, this side entry has a screened-in area. Outside, the property impresses with a beautifully landscaped yard filled with mature trees that offer shade and privacy. The fenced backyard is a safe area for kids and pets. Additionally, a charming bridge crosses the creek, leading to extra yard space that can be used for gardening, play, or relaxation.
$2,100,000
818 Bresslyn Rd Nashville, TN 37205
- Type:
- Single Family
- Sq.Ft.:
- 4,995
- Status:
- Active
- Beds:
- 5
- Lot size:
- 0.91 Acres
- Year built:
- 1956
- Baths:
- 5.00
- MLS#:
- 2705555
- Subdivision:
- Brook Meade
ADDITIONAL INFORMATION
Welcome to this stunning L-shaped, mid-century modern remodeled ranch home, set on nearly an acre of serene, private land. Tucked away from the road, this property boasts a spacious front porch and an entertainer’s dream layout. With one-level living, it’s ideal for both multi-generational families and easy everyday living. The expansive owner’s suite features a wet bar, expansive closet and wet room. While the pool house offers a full bath and the flexibility to be a guest house or studio. The sunroom, with its seamless indoor-outdoor feel, overlooks the sparkling pool and vast backyard. Two large sheds provide ample space for a workshop, storage, or creative pursuits. Experience luxury, comfort, and versatility in this thoughtfully designed home.
- Type:
- Condo
- Sq.Ft.:
- 1,088
- Status:
- Active
- Beds:
- 2
- Lot size:
- 0.02 Acres
- Year built:
- 1996
- Baths:
- 2.00
- MLS#:
- 2690659
- Subdivision:
- Stanford Place
ADDITIONAL INFORMATION
Huge Price drop.. Rare opportunity for an updated 2BR/2BA West End flat at Stanford Place. Features include a fully renovated gourmet kitchen w/ custom cabinetry, Rev-A-Shelf pullouts, Eureka Danby marble countertops w/ waterfall edge, induction range, convection oven, speed cooker and 2nd convection oven, a well-designed pantry/storage & hidden full-size front load W/D, zoned bedrooms w/ ensuite baths, Brazilian rosewood floors throughout, gas fireplace, separate dining, storage unit in basement. Secure, quaint building. Conveniently located to everything, off West End....Walgreens, Publix Grocery, banks, shopping....can be rented....one mile to Vanderbilt
Open House:
Sunday, 1/19 2:00-4:00PM
- Type:
- Townhouse
- Sq.Ft.:
- 1,842
- Status:
- Active
- Beds:
- 3
- Lot size:
- 0.02 Acres
- Year built:
- 1975
- Baths:
- 3.00
- MLS#:
- 2671957
- Subdivision:
- Lion's Head
ADDITIONAL INFORMATION
Well-Kept, Spacious Townhome in Desirable Lion’s Head Condos! Updated 3 Bed, 2.5 Bath Townhome with Gorgeous Landscaping, Fresh Paint Throughout (June 2024), Updated Kitchen with Silestone Counters, Tons of Natural Light, Two Cozy Living Spaces Both with Custom Built-In Bookcases (and One with Wood-Burning Fireplace), and Upstairs Primary Suite with a Renovated Bathroom, and Huge Walk-In Closet. Outside, Enjoy the Covered Porch, and the Private Fenced-In Patio! Smart Thermostat, Ample Storage, plus Parking Lot. Lion's Head Condos Amenities: Neighborhood Pool 30 ft Outside the Back Door, Clubhouse, and HOA Handles Exterior Maintenance, Grounds Maintenance, and Insurance, PLUS Security Gate. Dogs Under 35 lbs Welcome. No Short-Term Rentals are Allowed. Amazing Location Tucked Away off White Bridge Pike, Right by Trader Joe's, Target, J. Alexander's, Chipotle, Raising Cane's Chicken, Nashville State Community College, Richland Creek Greenway, and MORE!
- Type:
- Other
- Sq.Ft.:
- 1,588
- Status:
- Active
- Beds:
- 2
- Lot size:
- 0.03 Acres
- Year built:
- 1963
- Baths:
- 2.00
- MLS#:
- 2666744
- Subdivision:
- Belle Meade Tower
ADDITIONAL INFORMATION
back on market! Turnkey end unit w/ bedroom views of pool with hills of Warner Park in the distance; 9 foot ceilings ; kitchen and master bath remodeled; surprisingly open floor plan - wall of windows in the sunroom; cozy den/library; HOA covers about everything incl the doorman; covered parking in attached garage w/ great reserved parking space ; stackable washer/dryer in the unit; additional storage unit
$1,649,999
42 Green View Nashville, TN 37205
- Type:
- Single Family
- Sq.Ft.:
- 5,150
- Status:
- Active
- Beds:
- 5
- Lot size:
- 0.13 Acres
- Year built:
- 1994
- Baths:
- 5.00
- MLS#:
- 2668547
- Subdivision:
- Whitworth
ADDITIONAL INFORMATION
Remodeled, Gorgeous, and the BEST VALUE IN WHITWORTH! Light filled and beautifully remodeled home with new custom kitchen open to great room, remodeled spa bath and secondary bathrooms. Hardwood floors throughout the main level. Generously sized bedrooms, high ceilings, 3 fireplaces, Expansive finished basement offers an office with fireplace & built-in bookshelves, media/theater room includes 85” TV & theater seating, workout room, plus additional bonus room. The Basement area could easily become an in-law suite. All of this PLUS 350 sqft of heated/cooled attic space for storage or additional living space. Sonos audio equipment and built in speakers in the main rooms provide music wherever you are! This beautiful gated community is one of the few certified arboretums in the Nashville area with multiple lakes and trails, a paradise in the city. Make your home today! Drapes do not convey.
$3,850,000
6004 Jocelyn Hollow Rd Nashville, TN 37205
- Type:
- Single Family
- Sq.Ft.:
- 7,001
- Status:
- Active
- Beds:
- 6
- Lot size:
- 1.44 Acres
- Year built:
- 2024
- Baths:
- 8.00
- MLS#:
- 2668265
- Subdivision:
- West Meade
ADDITIONAL INFORMATION
Nestled on a sprawling almost acre and half lot in the coveted neighborhood of West Meade, this stunning modern home sets a new standard for luxury living. Boasting 6 beds, 6 full baths and 2 half baths, this architectural masterpiece offers ample space and top-of-the-line amenities for as sophisticated lifestyle. The gourmet chef's kitchen features high end appliances, custom cabinetry and a large center island, plus a scullery perfect for the culinary enthusiasts. Each of the 6 bedrooms is a private oasis complete with en-suite bathrooms, the expansive backyard offers endless possibilities for outdoor enjoyment with a covered porch and fireplace, plenty of space too add a pool, your buyer will feel a sense of seclusion making it a peaceful haven in the heart of Nashville, 15 min. to BNA and downtown.
$4,099,999
6305 Robin Hill Rd Nashville, TN 37205
- Type:
- Single Family
- Sq.Ft.:
- 7,126
- Status:
- Active
- Beds:
- 5
- Lot size:
- 1.27 Acres
- Year built:
- 2024
- Baths:
- 8.00
- MLS#:
- 2773151
- Subdivision:
- West Meade Farms
ADDITIONAL INFORMATION
Experience luxury living at its finest in this exquisite home located in sought-after West Meade. Situated on a 1.27-acre flat lot, this home offers unparalleled elegance and sophistication. As you enter, the grand foyer and staircase set the tone for the stunning interior features that await. The kitchen is a chef's dream, showcasing dual islands, a working butler's pantry, Jenn Air and Wolf appliances, and ample cabinet space. Entertain effortlessly in the outdoor space, which features a 750 square foot porch, grill area, fireplace, and an oversized pool with a hot tub. Each en suite bedroom is highlighted by spacious walk-in closets. The primary bedroom is a retreat with cathedral ceilings, his and hers closets, and a private porch to relax. The second floor of the home offers ample bonus space, a second working utility room, a dedicated gym or office, and finished storage. Don't miss the opportunity to own this exceptional property. Floor plan available
Andrea D. Conner, License 344441, Xome Inc., License 262361, [email protected], 844-400-XOME (9663), 751 Highway 121 Bypass, Suite 100, Lewisville, Texas 75067


Listings courtesy of RealTracs MLS as distributed by MLS GRID, based on information submitted to the MLS GRID as of {{last updated}}.. All data is obtained from various sources and may not have been verified by broker or MLS GRID. Supplied Open House Information is subject to change without notice. All information should be independently reviewed and verified for accuracy. Properties may or may not be listed by the office/agent presenting the information. The Digital Millennium Copyright Act of 1998, 17 U.S.C. § 512 (the “DMCA”) provides recourse for copyright owners who believe that material appearing on the Internet infringes their rights under U.S. copyright law. If you believe in good faith that any content or material made available in connection with our website or services infringes your copyright, you (or your agent) may send us a notice requesting that the content or material be removed, or access to it blocked. Notices must be sent in writing by email to [email protected]. The DMCA requires that your notice of alleged copyright infringement include the following information: (1) description of the copyrighted work that is the subject of claimed infringement; (2) description of the alleged infringing content and information sufficient to permit us to locate the content; (3) contact information for you, including your address, telephone number and email address; (4) a statement by you that you have a good faith belief that the content in the manner complained of is not authorized by the copyright owner, or its agent, or by the operation of any law; (5) a statement by you, signed under penalty of perjury, that the information in the notification is accurate and that you have the authority to enforce the copyrights that are claimed to be infringed; and (6) a physical or electronic signature of the copyright owner or a person authorized to act on the copyright owner’s behalf. Failure t
Nashville Real Estate
The median home value in Nashville, TN is $413,200. This is lower than the county median home value of $420,000. The national median home value is $338,100. The average price of homes sold in Nashville, TN is $413,200. Approximately 48.93% of Nashville homes are owned, compared to 41.46% rented, while 9.61% are vacant. Nashville real estate listings include condos, townhomes, and single family homes for sale. Commercial properties are also available. If you see a property you’re interested in, contact a Nashville real estate agent to arrange a tour today!
Nashville, Tennessee 37205 has a population of 682,646. Nashville 37205 is less family-centric than the surrounding county with 23.75% of the households containing married families with children. The county average for households married with children is 28.77%.
The median household income in Nashville, Tennessee 37205 is $65,565. The median household income for the surrounding county is $66,047 compared to the national median of $69,021. The median age of people living in Nashville 37205 is 34.5 years.
Nashville Weather
The average high temperature in July is 89.1 degrees, with an average low temperature in January of 26.8 degrees. The average rainfall is approximately 49.3 inches per year, with 3.6 inches of snow per year.
