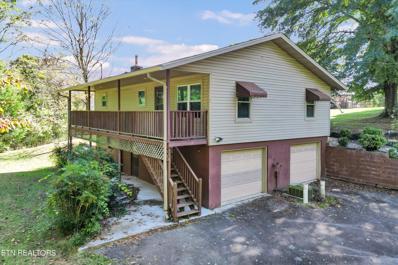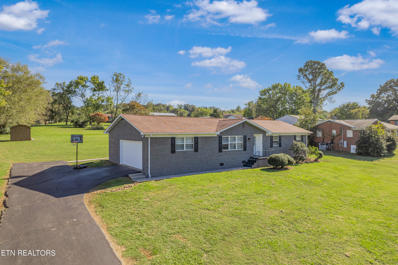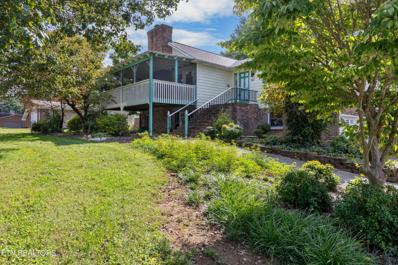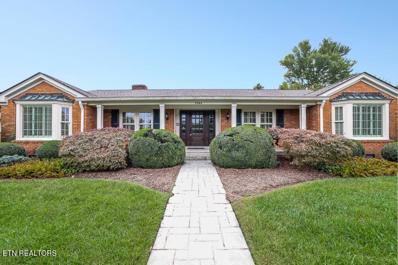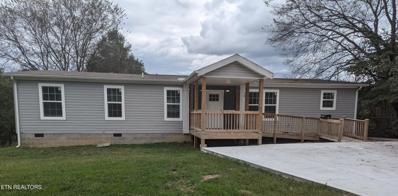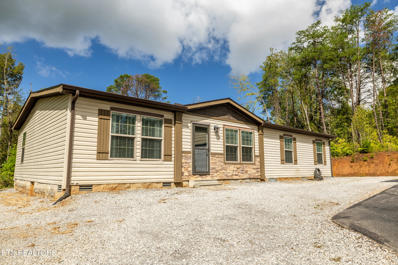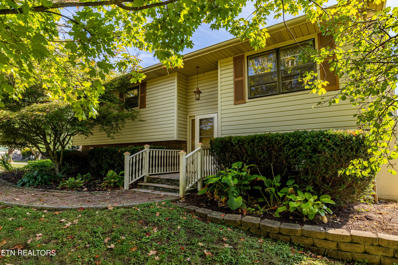Maryville TN Homes for Sale
- Type:
- Single Family
- Sq.Ft.:
- 1,580
- Status:
- Active
- Beds:
- 3
- Lot size:
- 3.01 Acres
- Year built:
- 2001
- Baths:
- 2.00
- MLS#:
- 1279521
- Subdivision:
- Brighton Meadows
ADDITIONAL INFORMATION
Short on commute to local schools and amenities and long on enjoyment! This delightful 3-bedroom, 2-bathroom Traditional rancher is perfectly situated in Maryville. Across the threshold, nice touches include an open layout and stylish fixtures blending seamlessly with plentiful natural light, and neutral decor. Enjoy the ample, well-designed peninsula chef's kitchen, with natural light, fresh updates, and granite counters with ceramic tiled backsplash and under mount lighting. The kitchen opens seamlessly into the dining room, living room, patio, and backyard. There is a large formal dining room and separate area that can be used as a breakfast room, sitting room or office. Located on the main floor, the primary bedroom includes a walk-in closet and a private bath with a separate tub and shower. Beautiful tile floors in kitchen, dining, breakfast room, bathrooms and laundry room. Gorgeous luxury vinyl wood in living room, foyer and halls. Huge 3 acre lot and attractively landscaped, the yard is also low maintenance giving you more time to enjoy it. Your outdoor furniture will transform the flagstone patio into an open air lounge, ideal for socializing or for relaxing after a long day. The large flagstone fire pit is ideal for conversational evenings. Don't miss your opportunity to snatch this one!
- Type:
- Single Family
- Sq.Ft.:
- 3,106
- Status:
- Active
- Beds:
- 5
- Lot size:
- 0.29 Acres
- Year built:
- 2016
- Baths:
- 4.00
- MLS#:
- 1279382
- Subdivision:
- Village At Worthington
ADDITIONAL INFORMATION
Welcome to this spacious 5 bedroom home with a separate living quarter (or 4 bedroom with a bonus). Updates include a newly screened in back porch, professional landscaping, wood privacy fencing, new LVP throughout the main level and upstairs laundry room/bathrooms and newer carpet in the basement. If you like to garden the raised beds are in place and ready. The playset and trampoline in the backyard convey with the home. Walk through the back gate to enjoy the beautiful running creek. This is hard to find in Maryville City limits. With over 3000 sq feet, a basement apartment and a creek to enjoy, what more could you want? Convenient to schools, shopping and the Great Smoky Mountains. Call today!
$699,900
1236 Paige Way Maryville, TN 37803
- Type:
- Single Family
- Sq.Ft.:
- 2,024
- Status:
- Active
- Beds:
- 3
- Lot size:
- 1.46 Acres
- Year built:
- 2024
- Baths:
- 2.00
- MLS#:
- 1279284
- Subdivision:
- Nuchols Property
ADDITIONAL INFORMATION
Welcome to your custom farmhouse, perfectly situated on one and a half acres just outside the city limits. This stunning home features three spacious bedrooms and two beautifully designed custom bathrooms. The heart of the home is the open-concept kitchen, boasting a large island with tier-four granite countertops and custom cabinetry, ideal for both daily living and entertaining. Throughout the home, you'll find designer finishes that elevate every space, including a large mudroom for added convenience. The master en suite is a true retreat, complete with a dream walk-in closet that offers ample storage. Step out onto your custom deck in the mornings and enjoy your coffee in the peaceful quietness of the neighborhood. With the perfect blend of country charm and proximity to dining and entertainment, this home is a rare gem on one and a half acres of flat, usable land. Don't miss your opportunity to own this unique property! Schedule a private tour today!
- Type:
- Single Family
- Sq.Ft.:
- 2,600
- Status:
- Active
- Beds:
- 4
- Lot size:
- 0.17 Acres
- Year built:
- 2024
- Baths:
- 3.00
- MLS#:
- 1279134
- Subdivision:
- Melton Meadows
ADDITIONAL INFORMATION
Stunning 4-Bedroom Home with Trex Deck overlooking pasture-land and Luxurious Primary Suite! Welcome to your dream home! This exquisite Avery floor plan offers an unparalleled blend of elegance and comfort, perfect for modern living. Featuring 4 spacious bedrooms and 2.5 baths, this home is designed to meet all your family's needs. Main Level Highlights: • Grand Entryway: Step into your beautiful home through the welcoming foyer or via your attached garage to the mudroom with a built-in entry bench, perfect for dropping off shoes and bags. • Formal Dining Room: Host unforgettable dinner parties in the gorgeous formal dining room, complete with a coffered ceiling that adds a touch of sophistication. • Butler's Pantry: Seamlessly connect the dining room to the kitchen through the convenient butler's pantry, ideal for serving and extra storage. • Gourmet Kitchen: The heart of the home boasts a modern kitchen with top-of-the-line appliances, ample counter space, and an island for casual dining or meal prep. • Great Room: Open and airy, the great room flows effortlessly from the kitchen, creating a perfect space for entertaining or relaxing with family. • TREX Deck: Extend your living space to the outdoors with a serene deck overlooking pasture, ideal for year-round enjoyment. • Convenient Laundry Room and Guest Bath: Tucked away on the main level, you'll find a well-appointed laundry room and a guest bath, providing both functionality and privacy. Upper Level Retreat: • Primary Suite: Escape to the expansive primary suite, a true sanctuary with ample space for a sitting area or home office. • Additional Bedrooms: Three generously sized bedrooms share a well-designed full bath, offering comfort and privacy for family members or guests. This Avery floor plan is not just a house; it's a home where you can create lasting memories. From the elegant finishes to the thoughtful layout, every detail is designed to enhance your lifestyle. Don't miss the opportunity to make this exceptional property your own. Schedule a viewing today and experience the charm and luxury of the Avery floor plan!
- Type:
- Condo
- Sq.Ft.:
- 1,725
- Status:
- Active
- Beds:
- 3
- Lot size:
- 0.08 Acres
- Year built:
- 1985
- Baths:
- 2.00
- MLS#:
- 1279283
- Subdivision:
- Rachaels Place
ADDITIONAL INFORMATION
This Meticulously Maintained condo in the City of Maryville is Move-In-Ready and offers spacious living with an abundance of light.This condo has excellent potential as a rental property or investment opportunity. The bright and open living room flows into an eat-in-kitchen with ample cabinet space. A versatile flex space off the kitchen can be used as a dining room or office space. The freshly painted patio, complete with a retractable awning, is perfect for outdoor entertaining. Off of this flex space, you have access to the backyard where there is plenty of room for a garden or an extra patio. The main level features a primary bedroom with plenty of closet space and a handicap-accessible bathroom. The door has been widened to accommodate a wheelchair as well. You'll conveniently have direct access to a one car garage and freshly sealed driveway. Upstairs, you'll find two additional bedrooms with a shared bathroom, walk-in-closet, your laundry that does include the washer and dryer and a bonus room. Conveniently located close to Blount Memorial Hospital, just 20 minutes to Townsend and less than 30 minutes to Knoxville and The Great Smoky Mountains National Park. This could attract both long term residents and visitors looking for a place near nature and city conveniences. If marketed properly, it could generate a steady income stream. Don't miss out on this great opportunity!
$300,000
2521 E Clark Ave Maryville, TN 37804
- Type:
- Single Family
- Sq.Ft.:
- 1,641
- Status:
- Active
- Beds:
- 3
- Lot size:
- 0.27 Acres
- Year built:
- 1941
- Baths:
- 2.00
- MLS#:
- 1279269
- Subdivision:
- Blount Hills Addn
ADDITIONAL INFORMATION
Charming 1941 Tudor style home with many original architectural and design elements intact. Entry into the Family room with quaint Fireplace (sealed up), with Curved archway into the vestibule offering a centrally located hub with painted original built in shelving and cabinetry with glass features. The Oversized Eat-In Kitchen with newly painted cabinets and Subway Tile has a pantry, and ample room for gatherings. The Refrigerator and Sideboard Table convey with home. Primary Ensuite Bedroom has Washer & Dryer tuck away spot contained within Primary Closet. Two additional Bedrooms and Hall Bath with Original Cast Iron Tub with new resurfacing. Rear of the home offers a Flex Room with Walls of Windows, could be used as Sunroom, Den, Office, Man Cave or a Playroom. Super convenient Circle Driveway to the rear of the home through attached 1-Car Carport and detached 2-Car Carport offers Covered Storage and ease of parking and entry/exit for multiple vehicles. Storage Shed for auxiliary Yard Equipment, Bikes, etc.
- Type:
- Single Family
- Sq.Ft.:
- 1,216
- Status:
- Active
- Beds:
- 3
- Lot size:
- 0.37 Acres
- Year built:
- 1998
- Baths:
- 2.00
- MLS#:
- 1279271
- Subdivision:
- Tall Oaks Planned Com Ph 1
ADDITIONAL INFORMATION
Welcome to your beautiful home! This beautifully remodeled 3-bedroom, 2-bathroom mobile home is a must-see. Nestled on a spacious lot, this property offers both comfort and style with its modern updates and thoughtful touches. Step inside to find a bright and inviting open floor plan with brand-new kitchen flooring, sleek fixtures, and a fresh look throughout. The kitchen is perfect for entertaining, featuring contemporary finishes that make cooking a joy. Enjoy peace of mind with a new roof, new siding, and a new water heater—all recently installed for your convenience. Outside, you'll fall in love with the amazing covered front porch, perfect for sipping your morning coffee or relaxing in the evening. The generous deck in the back is ideal for outdoor gatherings, barbecues, or simply soaking up the sun. This home offers the perfect blend of modern updates and outdoor living space. Don't miss out on the chance to make this charming home yours! Schedule a showing today!
- Type:
- Single Family
- Sq.Ft.:
- 2,560
- Status:
- Active
- Beds:
- 5
- Lot size:
- 17.54 Acres
- Year built:
- 1986
- Baths:
- 4.00
- MLS#:
- 1279250
ADDITIONAL INFORMATION
This stunning 17.5-acre farm is a true oasis nestled near the breathtaking Great Smoky Mountains National Park. The property offers two charming homes, each with its unique character, providing an incredible opportunity for multi-generational living or rental income. The original farmhouse, a delightful 2-bedroom, 1-bathroom retreat, exudes rustic charm and warmth (recently replaced well pump). The farmhouse is surrounded by mature shade trees. The second residence is a spacious 3-bedroom, 3-bathroom basement ranch with a newer roof, perfect for family gatherings or entertaining friends. There are a variety outbuildings (including a three bay workshop, open stall barn, root cellar, and more - all with power), ideal for storing equipment, creating a workshop, or pursuing hobbies. Whether you envision a hobby farm, equestrian pursuits, or simply a peaceful retreat, the possibilities are endless. Take advantage of the greenbelt tax benefits while enjoying the peace and privacy this property provides. The mix of woods, pastures, and a pond onsite creates a harmonious balance, making it a haven for wildlife and a perfect backdrop for equestrian pursuits, gardening, livestock and/or outdoor adventures. Directly across the street is Whites Mill wildlife refuge. Conveniently located just a short drive to downtown Maryville, you'll enjoy easy access to all the amenities you need while still embracing the serene lifestyle that this property offers. Whether you're seeking a family compound, a vacation getaway, or a private retreat, this 17.5-acre farm offers an unparalleled opportunity to create lasting memories in a stunning setting. Square footage and bedroom/bath count are for both houses.
- Type:
- Single Family
- Sq.Ft.:
- 2,200
- Status:
- Active
- Beds:
- 4
- Lot size:
- 0.27 Acres
- Year built:
- 2021
- Baths:
- 2.00
- MLS#:
- 1279219
ADDITIONAL INFORMATION
MARYVILLE CITY! Welcome to your slice of paradise just 5 minutes from the vibrant heart of downtown Maryville! This exquisite ranch home boasts a perfect blend of luxury and comfort, featuring gleaming granite countertops, modern light fixtures, and stainless steel appliances. Step inside, to the open-concept layout that seamlessly connects the living areas, making it a breeze to entertain family and friends. The sleek luxury vinyl plank flooring flows gracefully throughout the main living spaces, while plush carpet invites warmth into the generously sized bedrooms. The efficient split bedroom floor plan offers privacy for everyone, and the impressive owner's suite is nothing short of a retreat. Featuring a large walk-in closet, dual vanity with granite countertops. This space is designed for relaxation and rejuvenation. Need more room? The spacious 4th bedroom/bonus room above the garage is perfect for a home office, playroom, additional bedroom, or media lounge.
- Type:
- Single Family
- Sq.Ft.:
- 1,500
- Status:
- Active
- Beds:
- 3
- Lot size:
- 1.88 Acres
- Year built:
- 1947
- Baths:
- 2.00
- MLS#:
- 1279214
ADDITIONAL INFORMATION
Beautiful neighborhood all on one level. 1500 Sq. Ft. Completely remodeled! All on one level, move in ready ranch home on almost 2 acres in Maryville Tn. with easy access to downtown Maryville, Blount Memorial Hospital, McGhee Tyson airport and the Smoky Mountains. Completely remodeled with 3 bedrooms 2 full baths, New flooring, new Baths, new kitchen, new roof and gutters and more, this beautiful home is a real show stopper and just Minutes from all shopping. Large 3 season back porch and an attached 2 car garage. Concrete storage building for shop/greenhouse included. The house features; • Two new full baths • All new Vinyl flooring • New fixtures • New Kitchen with New kitchen cabinets and counter tops • Ceilings Re textured • All new ceiling fans in the bedrooms and dining area. • Electric garage door opener • New Roof • All new gutters • New windows • Unrestricted Zoning • Pass Through Kitchen • New garage doors
- Type:
- Single Family
- Sq.Ft.:
- 1,472
- Status:
- Active
- Beds:
- 3
- Lot size:
- 0.67 Acres
- Year built:
- 1962
- Baths:
- 2.00
- MLS#:
- 1279164
- Subdivision:
- H G Kidd
ADDITIONAL INFORMATION
Looking for your dream one-level rancher or a master on the main? Look no further—you've found it! At 2728 Monte Vista Dr, this fully updated 3-bedroom, 2-bath brick beauty is ready for you to stroll in like you've always lived there. With new flooring so clean, you could eat off it and modern light fixtures that make your old lamps jealous, This house is practically begging for a housewarming party! The kitchen? Movable island. That's right—it's like kitchen feng shui. Rearrange it like a pro, or just show off to friends. This home has brand new sleek and modern light fixtures. The front of the house is an oversized bonus room with tons of natural light as well as new recessed lighting and fan light. you'll have so much space for activities. Let's not forget the massive garage, complete with extra storage and workspace—you might finally be able to park AND find your screwdriver! The addition of a detached shed ensures you have plenty of storage. AND no city taxes, which means more money for, well, anything besides taxes.
- Type:
- Single Family
- Sq.Ft.:
- 2,075
- Status:
- Active
- Beds:
- 3
- Lot size:
- 0.21 Acres
- Year built:
- 2005
- Baths:
- 2.00
- MLS#:
- 1279104
- Subdivision:
- Highlands At Maryville Villas
ADDITIONAL INFORMATION
BACK ON THE MARKET: BUYER'S HOME DID NOT SELL- Welcome to the Highlands at Maryville Villas, a picturesque tree-lined community with easy access to downtown Maryville, local shopping, the airport, and more. This charming ranch-style home features an open floor plan with 3 bedrooms and 2 full bathrooms. The spacious family room boasts vaulted ceilings, while the sunroom, accessed through French doors, offers a bright retreat. The well-appointed kitchen is complemented by a separate dining room, perfect for gatherings. Outdoors, you'll find a delightful front courtyard and a large back patio, ideal for private entertaining. The owner's suite is bathed in natural light, complete with vaulted ceilings, a generous ensuite bathroom featuring a separate shower, jetted tub, double vanity, and a walk-in closet. Additional highlights include a separate laundry room with storage and sink, and an oversized 2-car garage with attic storage. This low-maintenance community offers HOA benefits like trash service and lawn care, all with no city taxes. Enjoy one-level living at its best with fresh paint and new carpet. Buyer to verify all measurements and square footage.
- Type:
- Single Family
- Sq.Ft.:
- 1,471
- Status:
- Active
- Beds:
- 3
- Lot size:
- 0.01 Acres
- Year built:
- 2024
- Baths:
- 3.00
- MLS#:
- 1279050
- Subdivision:
- Clover Ridge
ADDITIONAL INFORMATION
Welcome to The Lily, where modern townhome living exudes unparalleled elegance! This stunning residence features 3 bedrooms, 2.5 baths, and two stories of chic, stylish space. Enjoy sleek finishes, ample natural light, and effortless entertaining in the open-concept living area. The gourmet kitchen is a chef's dream, complete with top-of-the-line appliances and custom cabinetry. Retreat to the primary suite, your personal spa-like haven. Two additional bedrooms, a convenient laundry room, and a charming patio complete this comfort-filled home. With an attached garage for added convenience,The Lily perfectly blends luxury and practicality. Don't miss the chance to make this exquisite townhome your own! Interested in seeing our amazing homes? Explore our 2 stunning floor plans at your convenience! Schedule a self-guided tour with uTour ~ Just scan the QR code at our models located at 1712 and 1710 Mountain Quail Circle, Maryville, TN 37801
$489,900
119 Colts Tr Maryville, TN 37803
- Type:
- Single Family
- Sq.Ft.:
- 2,634
- Status:
- Active
- Beds:
- 4
- Lot size:
- 0.24 Acres
- Year built:
- 2021
- Baths:
- 3.00
- MLS#:
- 1278981
- Subdivision:
- Grace's Way
ADDITIONAL INFORMATION
Welcome to 119 Colts Trail, a stunning 4-bedroom, 2.5-bathroom home nestled on a tranquil, newly developed street in Maryville, TN. Built in 2021, this newer residence offers a perfect blend of modern convenience and classic charm. The home's elegant exterior features beautiful brickwork complemented by board and batten and shingle details, setting the stage for the welcoming interior. Step inside to discover a spacious open-concept kitchen that flows seamlessly into the inviting family room, ideal for both everyday living and entertaining. Upstairs, you'll find an additional living room, providing extra space for relaxation or play. The formal dining room offers a versatile space for hosting gatherings, while the dedicated office ensures a productive work-from-home environment. The expansive master suite is a true retreat, boasting a generous bedroom area that leads into a luxurious bathroom with both a large tub and a separate shower. The walk-in closet is exceptionally roomy, providing ample storage for all your needs. Enjoy the benefits of county living with lower taxes, and take advantage of the exceptional opportunity to assume the existing mortgage with a favorable 3.75% interest rate. Don't miss the chance to make this exceptional house your new home. Schedule your visit today! Owner/Agent
Open House:
Saturday, 1/11 1:00-5:00PM
- Type:
- Single Family
- Sq.Ft.:
- 1,724
- Status:
- Active
- Beds:
- 3
- Lot size:
- 0.15 Acres
- Year built:
- 2024
- Baths:
- 2.00
- MLS#:
- 1278779
- Subdivision:
- Clover Meadow
ADDITIONAL INFORMATION
New Construction! The Hampton Falls, part of the Trend Collection by Ball Homes, is an open layout ranch plan with three bedrooms, in a split bedroom style. The island kitchen offers both a dining area, granite countertop dining, and a storage pantry. A covered patio is at the rear of the home, just off the shared living spaces. The primary bedroom suite at the rear of the home includes a large walk-in closet, spacious bath with walk in Fiberglass shower and linen storage. Bedrooms two and three are located off a semi-private hall at the other side of the home, with access to the second bath. A full-sized utility room completes the home. Exterior details include covered entry and layered gable roof. LVP in common areas/bathrooms, large pantry, stainless steel appliances including refrigerator.
- Type:
- Single Family
- Sq.Ft.:
- 1,495
- Status:
- Active
- Beds:
- 2
- Lot size:
- 0.59 Acres
- Year built:
- 1984
- Baths:
- 1.00
- MLS#:
- 1278689
- Subdivision:
- Mary Nell White Property
ADDITIONAL INFORMATION
Great investment opportunity. This home sits on a beautiful lot. A little trimming of the landscaping and this back yard can be a beautiful garden. With Rose bushes, fruit trees, a small pond, and an animal pen. The 2 bedroom home has a 3rd room that can be used as an office or possibly renovated to be a 3rd bedroom.
- Type:
- Single Family
- Sq.Ft.:
- 3,242
- Status:
- Active
- Beds:
- 4
- Lot size:
- 0.49 Acres
- Year built:
- 1983
- Baths:
- 3.00
- MLS#:
- 1278650
- Subdivision:
- Oxford Hills
ADDITIONAL INFORMATION
4 beds, 3 baths in Oxford Hills, Maryville. Spacious living room with gas fireplace & skylights open to the dining area, kitchen, breakfast nook and laundry area. Large kitchen with skylights, looking on the the back porch. 2 bedrooms on main upper level, with large main bedroom with enormous walk in closet and updated shower and sink area. Second bedroom on the main floor also had walk in closet and its own full bathroom. Main level also has access to the screened in front porch and to the back an all season sunroom, new windows and access to the amazing back yard. On the lower level, are 2 more bedrooms, full bath w/shower, bonus room/den with a second brick gas fireplace and access to the 2 car garage. Large backyard with in place raised garden beds, large deck and 3 further storage buildings each with electricity. Fenced in backyard for kids and/or pets. Roof is about 6 yrs old and 2 car carport adds more covered space for vehicles. Public water and sewer adds to the convenience of owning this home.
- Type:
- Single Family
- Sq.Ft.:
- 2,437
- Status:
- Active
- Beds:
- 4
- Lot size:
- 0.79 Acres
- Year built:
- 2024
- Baths:
- 4.00
- MLS#:
- 1278585
- Subdivision:
- Farm Of The Smokies
ADDITIONAL INFORMATION
***This exceptional property just became even more enticing with a price drop and 10k in buyer concessions to go toward upgrades, or essentials like a new fridge, blinds or custom finishes!*** Mountain Luxe Awaits! This stunning 4-bedroom retreat blends elegance and cozy mountain vibes. The open living area shines with quartz countertops, a stylish island, and a welcoming space to gather. The main floor offers a primary suite and a convenient laundry room, while upstairs features two spacious bedrooms and ample storage. A bonus room with a balcony invites you to soak in the panoramic mountain views. Outside, the covered patio is perfect for chilling or hosting friends.
- Type:
- Single Family
- Sq.Ft.:
- 3,945
- Status:
- Active
- Beds:
- 4
- Lot size:
- 1.44 Acres
- Year built:
- 1964
- Baths:
- 4.00
- MLS#:
- 1278437
- Subdivision:
- Westwood Hills Est
ADDITIONAL INFORMATION
This gem in City of Maryville's prestigious Westwood subdivision is being offered on the market for the first time! You will be captivated by this sprawling brick rancher on almost 1.5 ACRES with tremendous curb appeal, a circular driveway with 4 total garage spaces - 2 attached & 2 detached, covered patios, and mountain views. Inside, you'll discover 4,000 finished square feet on ONE LEVEL, complete with 4 BR, 3.5 BA, 2 en-suites, a formal dining room, ''flex'' rooms, ample living room with a custom rounded brick fireplace, and a large cathedral ceiling sunroom addition with beams and perfectly situated for privacy leading to a level back yard with mountain views. Other features include storage galore, hardwood flooring throughout main living spaces, newer stainless appliances, conveniently located utility sink in the laundry room, 400 amp electric service, bay windows, and so much more. Schedule your personal tour today to experience this one in person! A true MUST SEE!
- Type:
- Single Family
- Sq.Ft.:
- 3,871
- Status:
- Active
- Beds:
- 5
- Lot size:
- 0.29 Acres
- Year built:
- 2006
- Baths:
- 4.00
- MLS#:
- 1278429
- Subdivision:
- Reserve At Ross Springs
ADDITIONAL INFORMATION
Discover this stunning 5-bedroom home in The Reserve at Ross Springs, perfect for large families! This beautiful residence boasts a welcoming great room, a spacious master suite, and an exquisite kitchen, all with exceptional details throughout. Upstairs, you'll find four additional bedrooms and a versatile bonus room, ensuring plenty of space for everyone. The neighborhood offers unique amenities, including a clubhouse and a pool, making it ideal for family fun and relaxation. Plus, you'll enjoy the convenience of nearby schools and city amenities. Don't miss this incredible opportunity to make this dream home your own!
$375,000
110 Boardman Ave Maryville, TN 37803
- Type:
- Single Family
- Sq.Ft.:
- 1,800
- Status:
- Active
- Beds:
- 3
- Lot size:
- 0.3 Acres
- Year built:
- 2022
- Baths:
- 2.00
- MLS#:
- 1278333
- Subdivision:
- College Addn
ADDITIONAL INFORMATION
2-year-old modular home in a great Maryville neighborhood. Very convenient location - very short distance to Maryville College. Large back deck and covered front porch. Open kitchen/dining/living room. Large master bedroom with walk-in closet and en suite bathroom with walk-in shower. Whole house is handicap accessible. Move-in ready home with no HOA. Certified Energy Smart Home. Very low utility bills (less than $200 per month).
- Type:
- Single Family
- Sq.Ft.:
- 1,850
- Status:
- Active
- Beds:
- 3
- Lot size:
- 0.01 Acres
- Year built:
- 2024
- Baths:
- 3.00
- MLS#:
- 1278426
- Subdivision:
- Clover Ridge
ADDITIONAL INFORMATION
Introducing the Marigold of Clover Ridge! Enjoy a stunning modern townhome featuring 3 bedrooms, 2.5 baths, and two stories of stylish living space. With sleek and contemporary finishes throughout, this home is a true masterpiece. The spacious and open concept living area boasts abundant natural light and is perfect for entertaining. The gourmet kitchen is equipped with stainless steel appliances, custom cabinetry, a large center island, and an eat-in dining room. The luxurious primary suite features a walk-in shower with dual vanities. Two additional bedrooms, a convenient laundry room, and a full bath complete the second level. Additional highlights include an outdoor patio, attached 2-car garage. Don't miss your chance to call this stunning townhome your own! Interested in seeing our amazing homes? Explore our 2 stunning floor plans at your convenience! Schedule a self-guided tour with uTour ~ Just scan the QR code at our models located at 1712 and 1710 Mountain Quail Circle, Maryville, TN 37801
$499,000
3633 Six Mile Rd Maryville, TN 37803
- Type:
- Single Family
- Sq.Ft.:
- 1,680
- Status:
- Active
- Beds:
- 3
- Lot size:
- 5.75 Acres
- Year built:
- 2019
- Baths:
- 2.00
- MLS#:
- 1278229
ADDITIONAL INFORMATION
''MOVE IN READY'' 5.75 acres with a 5 year old spacious 3 Bed 2 Bath Double Wide home complete with all appliances and furniture. The detached 25x36 metal garage has 2 bay doors and will hold up to 4 vehicles, not to mention a car lift. Inside of garage has been insulated, wired for 110V and 220V, lights, ceiling fan and heater. Still need to park your RV? Use the tall 18x36 metal carport located beside the detached garage. Still not enough room? Then enjoy a 10x20 workshop with lights, fan, window A/C unit and wired for 110V and 220V. Don't want to mow grass? The driveway has been paved leading up to the 2 car detached garage and gravel has been spread around the home and metal buildings.
$749,900
4556 6 Mile Rd Maryville, TN 37803
- Type:
- Single Family
- Sq.Ft.:
- 3,600
- Status:
- Active
- Beds:
- 4
- Lot size:
- 1.47 Acres
- Year built:
- 2024
- Baths:
- 3.00
- MLS#:
- 1278193
- Subdivision:
- Forge Creek Properties Llc. Property
ADDITIONAL INFORMATION
This New Construction home features 4 beds and 3 baths on 1.471 acres. With approximately 3600 finished square feet with a walk out basement, this home has plenty of room for you and yours! The basement is pre-plumbed for an additional kitchen or bar so it could easily be used as a 2nd living space with a bedroom and full bath downstairs as well. Upon entry of the 20x24 garage you'll enter the laundry/utility room with sink followed by the walk in Butler's pantry! Gorgeous shiplap throughout the home and stained tongue and groove ceilings inside and out on the front porch! Tons of features below: *AT&T Fiber Optic Internet Available *Prewired 50 amp wiring in garage for EV charging or Camper *LG Appliances *Under Cabinet Lighting * 6 Inch Gutters with Gutter Guard *Adjustable LED Can Lighting *Metal Roof *Metal Siding & Brick Siding *Insulated Basement Ceilings *56x8 Covered Front Porch *3 Porch Ceiling Fans *2x6 Decking Boards *Insulated Interior Walls *Barndominium Style Exterior with Craftsman Style Interior *Master Bedroom Lighting Over Bed Has 2 Switches For Personal Overhead Lighting *2 Separate Hvac Units For Basement & Main Level *Bedroom in Basement with Walkout Door & Window *1 Full Bath in Basement **Estimated Completion Date of Late October** Professional Pics coming soon upon completion
- Type:
- Single Family
- Sq.Ft.:
- 1,580
- Status:
- Active
- Beds:
- 3
- Lot size:
- 0.36 Acres
- Year built:
- 1977
- Baths:
- 2.00
- MLS#:
- 1278007
- Subdivision:
- East Forest
ADDITIONAL INFORMATION
Discover boundless possibilities with this charming home nestled in Maryville, a perfect canvas awaiting your creative touch! This delightful residence features three cozy bedrooms and one and a half bathrooms, offering a comfortable living space for you and your family. The additional 0.36-acre lot (Parcel ID 069P C 042.00) included in the sale provides ample room for expansions, a new build or perhaps a workshop or garage. The house radiates potential, especially for those keen to infuse their own style through renovations. Imagine customizing each corner to your taste! Plus, with a refreshing swimming pool in the backyard, summers at home just got a lot more exciting. Whether it's hosting pool parties, barbecues or simply unwinding, this property promises a blend of relaxation and fun. For families, proximity to Sam Houston, Mayville Junior High and Maryville High School ensures your little scholars are just a short trip away from receiving a great education. Not to forget, you're just a short drive into the heart of Maryville. With its promising features and superb location, this home is not just a living space but a potential haven for those with a vision. It's ready and waiting to be transformed into your personal paradise. So, why just read about it when you can live the dream? Dive in and make it yours! Home is being sold AS-IS!
| Real Estate listings held by other brokerage firms are marked with the name of the listing broker. Information being provided is for consumers' personal, non-commercial use and may not be used for any purpose other than to identify prospective properties consumers may be interested in purchasing. Copyright 2025 Knoxville Area Association of Realtors. All rights reserved. |
Maryville Real Estate
The median home value in Maryville, TN is $495,000. This is higher than the county median home value of $325,100. The national median home value is $338,100. The average price of homes sold in Maryville, TN is $495,000. Approximately 63.31% of Maryville homes are owned, compared to 28.63% rented, while 8.06% are vacant. Maryville real estate listings include condos, townhomes, and single family homes for sale. Commercial properties are also available. If you see a property you’re interested in, contact a Maryville real estate agent to arrange a tour today!
Maryville, Tennessee has a population of 31,281. Maryville is more family-centric than the surrounding county with 34.64% of the households containing married families with children. The county average for households married with children is 28.4%.
The median household income in Maryville, Tennessee is $71,503. The median household income for the surrounding county is $64,593 compared to the national median of $69,021. The median age of people living in Maryville is 40.4 years.
Maryville Weather
The average high temperature in July is 88 degrees, with an average low temperature in January of 28 degrees. The average rainfall is approximately 50 inches per year, with 6 inches of snow per year.







