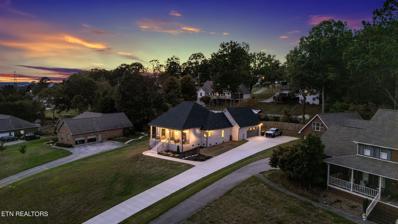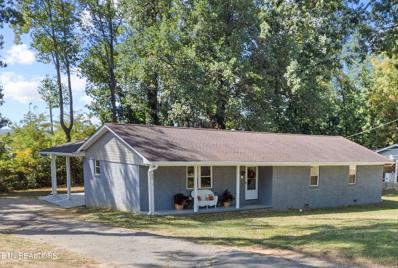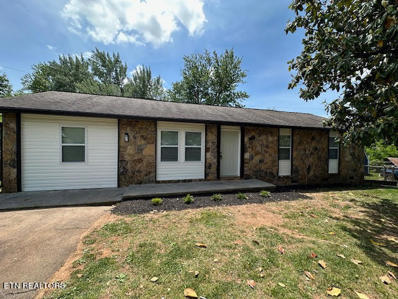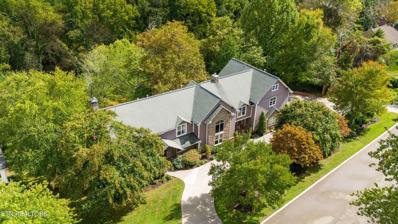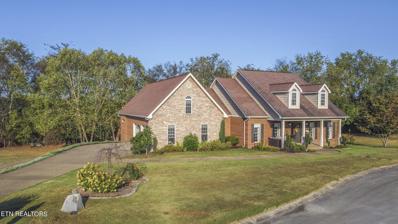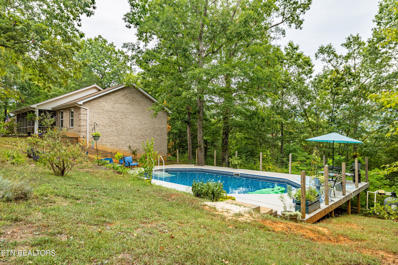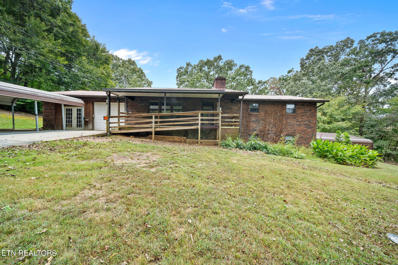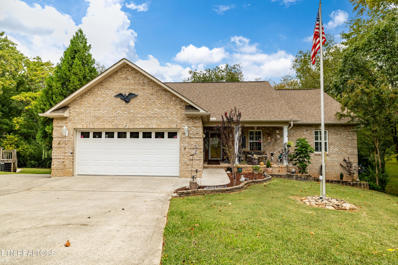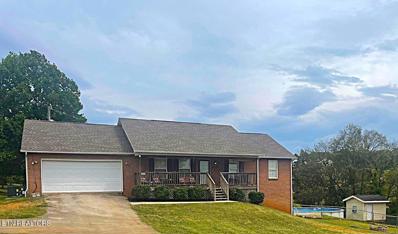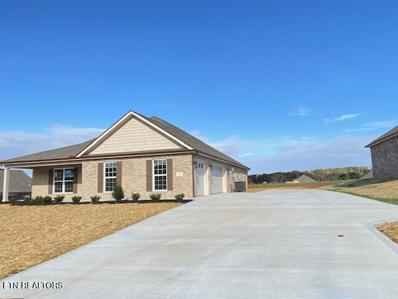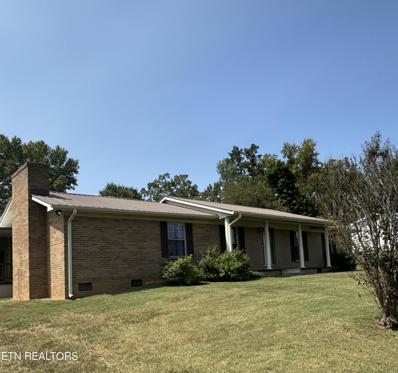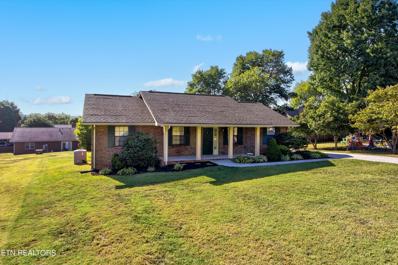Maryville TN Homes for Sale
- Type:
- Single Family
- Sq.Ft.:
- 2,625
- Status:
- Active
- Beds:
- 3
- Lot size:
- 5.03 Acres
- Year built:
- 1995
- Baths:
- 3.00
- MLS#:
- 1277919
- Subdivision:
- Little Tn Lake View Estate
ADDITIONAL INFORMATION
Discover the enchanting allure of this stunning 5-acre estate in Maryville, Tennessee, nestled just off the picturesque Little Tennessee River. This exquisite property offers the perfect blend of convenience and a serene, ''off-the-grid'' ambiance, inviting you to escape into your own private oasis. Step inside to find a chef's kitchen that has been thoughtfully renovated to perfection, featuring high-end cabinetry and luxurious leathered granite countertops. This culinary haven harmoniously embodies the rustic elegance that defines the home. The main living area is a true showstopper, boasting a grand stacked stone fireplace and beautifully exposed beams that create a warm and inviting atmosphere. The main level also offers a dedicated office with a private entrance, ideal for those seeking a peaceful workspace, as well as a bright and airy bonus room currently serving as an art studio, perfect for unleashing your creativity. The primary bedroom on this level exudes sophistication, complete with a freshly renovated bathroom that adds a touch of luxury to your daily routine. Venture upstairs to discover two spacious guest suites, thoughtfully designed with a convenient Jack and Jill bathroom. This layout ensures comfort and privacy for family and friends. The outdoor spaces of this estate are equally impressive, featuring ample areas for entertaining, including a charming front porch and a back deck with a pergola, perfectly suited for gatherings under the stars. There's even a hot-tub hookup ready for your relaxation needs. Completing this remarkable property is an oversized attached garage, providing ample space for all the toys and treasures that come with such an extraordinary estate. Experience the perfect fusion of rustic charm and luxurious living in this exceptional Maryville home. Additional acreage available in parcel number 040.019.07 for a total acreage of approximately 10. FEMA flood map shows the home is in Zone X (area of minimal flood hazard). Zillow information is grossly inaccurate concerning this matter.
- Type:
- Single Family
- Sq.Ft.:
- 1,471
- Status:
- Active
- Beds:
- 3
- Lot size:
- 0.01 Acres
- Year built:
- 2024
- Baths:
- 3.00
- MLS#:
- 1277894
- Subdivision:
- Clover Ridge
ADDITIONAL INFORMATION
Welcome to The Lily, where modern townhome living exudes unparalleled elegance! This stunning residence features 3 bedrooms, 2.5 baths, and two stories of chic, stylish space. Enjoy sleek finishes, ample natural light, and effortless entertaining in the open-concept living area. The gourmet kitchen is a chef's dream, complete with top-of-the-line appliances and custom cabinetry. Retreat to the primary suite, your personal spa-like haven. Two additional bedrooms, a convenient laundry room, and a charming patio complete this comfort-filled home. With an attached garage for added convenience,The Lily perfectly blends luxury and practicality. Don't miss the chance to make this exquisite townhome your own! Interested in seeing our amazing homes? Explore our 2 stunning floor plans at your convenience! Schedule a self-guided tour with uTour ~ Just scan the QR code at our models located at 1712 and 1710 Mountain Quail Circle, Maryville, TN 37801
- Type:
- Single Family
- Sq.Ft.:
- 1,926
- Status:
- Active
- Beds:
- 3
- Lot size:
- 5 Acres
- Year built:
- 2003
- Baths:
- 2.00
- MLS#:
- 1277816
ADDITIONAL INFORMATION
Are you looking for acreage, amazing mountain views and the perfect location?!? Look no further! The home has a Maryville, TN address, but is located towards the Greenback side. The home includes: 5 gorgeous acres, 3 bedrooms, 2 baths, an office, large sun room, and a large screened in porch. The screened in porch can be accessed from the master suite or sun room. There is also a covered patio with a hot tub that is looking out at the stunning mountain view. The large master suite includes a huge walk-in closet, jetted tub, shower, and double vanity. The back yard is fenced, perfect for furry friends. The property also has an attached 2 car garage, large carport with RV electric hookup, and a large storage building with power. Plenty of parking and privacy at this gorgeous all brick home. There is also a full house generator. Book your showing today!
- Type:
- Single Family
- Sq.Ft.:
- 3,308
- Status:
- Active
- Beds:
- 3
- Lot size:
- 0.21 Acres
- Year built:
- 2020
- Baths:
- 4.00
- MLS#:
- 1277388
- Subdivision:
- Ashwood Park Villas
ADDITIONAL INFORMATION
**Open House Sunday, January 5, 2-4pm.** Welcome to 605 Peachtree Drive, a delightful home nestled in a serene and friendly neighborhood just outside the city of Maryville. This beautifully maintained residence offers a blend of modern amenities and classic charm, creating an inviting atmosphere for comfortable living. With its spacious layout, wonderful outdoor spaces, and low-maintenance lot, this property is the perfect place to call home. Key Features: Bedrooms: 3 (Includes a Bonus Room OR bedroom plus 2 flex rooms) Bathrooms: 2 full and 2 half Square Footage: Approximately 3,308 sq ft Lot Size: 0.21 acres Garage: Attached 2-car garage Year Built: 2020 The interior of this charming residence boasts an array of features to suit modern living including a spacious and well-lit living main level with large windows, creating a bright and welcoming ambiance. The open floor plan makes this home the ideal place for entertaining and togetherness! The spacious kitchen boasts granite countertops, stainless steel appliances, ample cabinetry, and a large island overlooking the dining and living area. A cozy living room with a fireplace, ideal for relaxation and gatherings overlooks the back deck. The elegant owners suite on the main level has a large walk-in closet and an en-suite bathroom with a luxurious soaking tub and separate shower. Two additional, well-appointed bedrooms upstairs each have ample closet space and are separated by a spacious pass-through bathroom. There's a large bonus room above the garage that would make the perfect 4th bedroom, media room or 'man-cave'. Two half bathrooms, one on each floor, ensures convenience for family and guests. The second floor is flanked by two large, private offices or flex-rooms for that private study area or office. The dedicated laundry room with storage space is conveniently tucked away on the main level. And that's not all this home has to offer! Outside, you'll be greeted by a truly inviting front porch, perfect for sipping morning coffee and enjoying the neighborhood views. A well-maintained lawn and a large wood deck area, is ideal for hosting BBQs and outdoor activities. Lovely landscaping with beautiful flora and newly planted trees create a picturesque setting. And the fenced backyard, provides privacy and a secure area for kids and pets to play. At just .21 acres, you'll spend more time enjoying your home than mowing the yard! 605 Peachtree Dr. is situated on a tranquil cul-de-sac, offering a peaceful retreat from the hustle and bustle of the city. Despite the serene environment, it is conveniently close to various amenities: Shopping centers and supermarkets are just a short drive away, providing easy access to daily necessities. Several schools, both public and private, are within the vicinity, making it an ideal location for families with school-going children. Nearby parks and recreational areas offer opportunities for outdoor activities and leisure. And don't forget, you're just short drive away from a blissful day trip to the Great Smokey Mountain National Park! This property has been meticulously maintained by its current owners, providing a move-in-ready condition. Both offices/flex rooms, the upstairs half-bathroom, the hardwood flooring upstairs and the decorative aluminum fencing have ALL been added by the current owners. Don't miss the opportunity to make this charming family home your own. Contact us today to schedule a private viewing and experience the warmth and comfort that 605 Peachtree Drive has to offer!
- Type:
- Single Family
- Sq.Ft.:
- 1,950
- Status:
- Active
- Beds:
- 3
- Lot size:
- 0.13 Acres
- Year built:
- 2014
- Baths:
- 3.00
- MLS#:
- 1277659
- Subdivision:
- Savannah Park
ADDITIONAL INFORMATION
This home is where exceptional living meets community charm in one of Maryville's most inviting neighborhoods. This beautifully designed home combines modern comforts with thoughtful details, offering a space that's as functional as it is warm. As you enter, you're greeted by an open-concept living area showcasing high ceilings, bathed in natural light, with the kitchen, dining, and living spaces flowing effortlessly together. The kitchen is a perfect balance of style and function, featuring stainless steel appliances, abundant counter space, and thoughtful design for everything from quiet dinners to lively gatherings. The primary suite offers a private retreat with a spa-like bathroom, while the additional bedrooms are flexible and inviting, ready for work, rest, or play. Outside the walls of this home, you'll find an unbeatable community experience. Stroll along the scenic walking path that meanders through the neighborhood, enjoy sunny afternoons at the sparkling community pool, or host celebrations at the clubhouse. The expansive central green space invites everything from relaxing picnics to casual outdoor games, creating a true extension of your living space. After spending time utilizing the community amenities, relax and unwind on your own private patio just off the kitchen and dining area. Whether looking for a social experience or private getaway, this home is the perfect blend, offering both options to its future owners. With its ideal location near schools, parks, and shopping, this home is your gateway to a balanced, vibrant lifestyle, in a community that truly feels like home.
- Type:
- Single Family
- Sq.Ft.:
- 1,793
- Status:
- Active
- Beds:
- 3
- Lot size:
- 0.74 Acres
- Year built:
- 2023
- Baths:
- 2.00
- MLS#:
- 1277638
- Subdivision:
- Hodge Hills
ADDITIONAL INFORMATION
Welcome to your dream home in beautiful Blount County! This charming, newly built (2023) ranch-style residence offers the perfect blend of modern convenience and timeless appeal. Nestled on a spacious .74-acre lot, this single-level home features: 3 spacious bedrooms: Perfect for everyday living or hosting guests. 2 full bathrooms: Designed with contemporary fixtures and finishes. Open-concept living area: Ideal for entertaining and everyday living. Kitchen: Equipped with stainless appliances, ample counter space, and a kitchen island. Flooring: NO CARPET! Lovely sustainable vinyl plank flooring throughout. 2-car garage: Providing plenty of space for vehicles and storage. Expansive yard: Offering endless possibilities for gardening, play, or relaxation. With its inviting layout and loads of charm, this home is a true gem. Don't miss the opportunity to make it yours! Schedule a showing today and experience the best of Blount County living.
- Type:
- Single Family
- Sq.Ft.:
- 2,450
- Status:
- Active
- Beds:
- 3
- Lot size:
- 0.5 Acres
- Year built:
- 2023
- Baths:
- 2.00
- MLS#:
- 1277306
- Subdivision:
- South Hampton
ADDITIONAL INFORMATION
Amazing Mountain Views!!!! This beautiful 2450 square foot, 3BR/2BA (1 additional rooms can be used as office, craft, bed, etc)rancher located in prestigious South Hampton Subdivision was custom built in 2023. It has many upgrades including a stunning open-concept layout that seamlessly connects the living, dining, and kitchen areas. The gourmet kitchen features a stone accent cooking area, high-end stainless steel appliances, granite countertops, and a spacious island perfect for entertaining. The comfortable living room has an amazing stone fireplace and loads of natural light. The spacious master suite has a large closet, dual sink vanity and a beautiful, tiled shower. The bonus room is perfect for many uses, media room, playroom, man cave, craft room, etc. Outside, you'll find amazing views from the large covered front porch and also has a private covered patio, ideal for outdoor gatherings. This is a must-see for anyone seeking modern elegance in a desirable community! For more pictures and video go to: https://tyler-fraser-real-estate-photography.aryeo.com/sites/3015-s-hampton-way-maryville-tn-37803-11792284/unbranded
- Type:
- Single Family
- Sq.Ft.:
- 1,615
- Status:
- Active
- Beds:
- 4
- Lot size:
- 0.46 Acres
- Year built:
- 1969
- Baths:
- 2.00
- MLS#:
- 1277148
- Subdivision:
- Sherwood Forest
ADDITIONAL INFORMATION
OPEN HOUSE SUNDAY OCT.20TH 3-5PM!!! This All Brick Maryville City Ranch is in a Phenomenal location zoned for Maryville City Schools and offers 4bdrms, 2baths, 1615sf with many upgrades. Replaced, (Roof 2014), (Gutters), (Flooring), (Windows), Kitchen updated with New Stainless Appliances, Both Baths Completely Remodeled, Exterior Painted, Fantastic covered patio off back entry with complete privacy. Outdoor Shed & Ring Cameras convey .
- Type:
- Single Family
- Sq.Ft.:
- 1,281
- Status:
- Active
- Beds:
- 4
- Lot size:
- 0.21 Acres
- Year built:
- 1974
- Baths:
- 3.00
- MLS#:
- 1276996
- Subdivision:
- Springfield
ADDITIONAL INFORMATION
Spectacular remodeled home in beautiful desirable Maryville big enough for the whole family. Zoned for Maryville City schools. Beautiful floors, bathrooms and spectacular kitchen for entertaining. Upgrades galore. Great location with room for the kids to run around or just to relax.
$1,690,000
720 Oxford Hills Drive Maryville, TN 37803
- Type:
- Single Family
- Sq.Ft.:
- 6,670
- Status:
- Active
- Beds:
- 4
- Lot size:
- 1.29 Acres
- Year built:
- 1989
- Baths:
- 7.00
- MLS#:
- 1276894
- Subdivision:
- Oxford Hills
ADDITIONAL INFORMATION
Truly a rare find in Maryville, come discover the epitome of luxury living in this extraordinary residence nestled on a picturesque 1.29-acre lot in the heart of Maryville. This meticulously renovated and expanded home offers approximately 6670 sq ft, seamlessly blending elegance with warmth to create a truly inviting atmosphere. With this home, you can have it all and you'll never want or need to leave home again! Originally purchased in 2003, the current owners embarked on an ambitious project of a complete renovation and more than doubled the home's square footage. The transformation, executed by the highly renowned Lamon and McDaniel builders, has resulted in a masterpiece of design and functionality. This three-level home boasts four bedrooms, five full bathrooms, and two half bathrooms, providing ample space for both family living and entertaining. As you enter the property, you'll be captivated by its striking architectural design and the exterior featuring a harmonious blend of stone and Hardie plank siding blending beautifully into the yard's wooded backdrop. Step inside, and you'll be greeted by beautiful hardwood floors that flow throughout the main and upper level. The living room, complete with a cozy wood-burning fireplace and built in cabinetry, sets the tone for comfortable gatherings or a quiet retreat. The heart of the home is undoubtedly the kitchen, where culinary enthusiasts will delight in the beautiful wood cabinetry, granite countertops, double oven with 2 warming drawers, gas cooktop, and a spacious pantry. A special treat is the pellet ice maker! The fully appointed kitchen is a chefs dream & lends itself well to small groups around the island or grand gatherings spilling into the dining area, great room, & living room. The seller particularly enjoyed hosting Thanksgiving dinners where there was adequate room for at least 45 for dining. With the open layout, the host was easily able to put enough tables and chairs for everyone to comfortably have a seat. The kitchen opens into a dining area and the great room with its impressive cathedral ceiling and oversized windows, bathing the room in an abundance of natural light. The floor to ceiling stone gas fireplace is a focal point of the great room & the neutral colors are warm & inviting. For added convenience on the main level is a 1/2 bath and you'll also find a well-appointed laundry room located adjacent to the garage. Ascending to the second level via one of two staircases you'll find extensive cabinetry and built-in desks in the loft area, perfect for a home office or study nook. On one end of the catwalk, you'll find 2 bedroom en suites, and an additional bedroom and full bath. Each bedroom has oversized closets for plenty of storage. Located on the opposite end is the primary en suite, a true retreat that rivals the finest luxury spas. The primary bedroom features a see-through gas fireplace, creating a romantic and cozy atmosphere. The primary bathroom is a spa-like oasis, boasting an oversized tile shower, soaking tub, dual vanities, and the see-through fireplace. A coffee bar area adds a touch of indulgence to your morning routine. A very impressive feature is the primary closet, rivaling the size of another bedroom and complete with an island for extra storage. The exceptional floor plan creates privacy and comfort for each living space. An additional level offers a bonus room perfect for a home gym, playroom, or private study, with an adjoining half bathroom and plenty of extra attic storage. The fully finished walk-out basement is an entertainer's dream. A recreation room with knotty pine walls and a wood-burning fireplace provides a cozy spot for casual gatherings, while the kitchenette ensures refreshments are always within reach. A full bathroom adds convenience for guests. The piece de resistance of this level is the phenomenal theater room, offering an immersive cinematic experience without leaving the comfort of your home. Step outside, and you'll find yourself in a private oasis that rivals the finest resorts. The outdoor space is truly exceptional, featuring an incredible heated in-ground saltwater pool with a waterfall spillover area and a hot tub. The pool house, complete with a wood-burning fireplace, gas grill, refrigerator and a TV viewing area is the perfect spot for watching fall football games or enjoying summer evenings. The 1/2 bath and laundry in the pool house are added conveniences! Sports enthusiasts will appreciate the full-size, lighted tennis courts with a seated bench area. An extensive multi-level deck system provides ample space for outdoor dining and entertaining. The wooded and private backyard creates a serene backdrop for this outdoor paradise. With its lush landscaping and thoughtful design, the exterior spaces feel like an extension of the home's interior luxury. The basement and the backyard hold most of the memories for the children who grew up in the home.The basement has a door to the backyard so they loved big sleepovers where they could be loud, stay up late, swim, play tennis, and then end the night watching movies in the theater room. The circular driveway offers convenient access, abundant parking, and makes entering and exiting the property seamless while the three-car garage provides ample storage for vehicles and additional belongings. Located in a great neighborhood within the highly sought-after and award-winning Maryville school district, this property offers the perfect blend of privacy and convenience. You'll love everything Maryville has to offer. Come see why we love to call it home! McGhee Tyson airport is a quick 15 minute drive from your home. With the Great Smoky Mountains as a backdrop, the natural beauty in the area is second to none! You'll enjoy hiking, sunset drives through the mountains, fishing, boating and kayaking in one of many lakes or rivers. For the motorcycle enthusiast, you're not far from the infamous Dragon. Winding
- Type:
- Single Family
- Sq.Ft.:
- 5,426
- Status:
- Active
- Beds:
- 3
- Lot size:
- 0.71 Acres
- Year built:
- 2007
- Baths:
- 3.00
- MLS#:
- 1276864
- Subdivision:
- River Run
ADDITIONAL INFORMATION
Welcome to this custom-built home, ideally situated in a peaceful cul-de-sac, offering stunning mountain views. The exterior features a striking combination of full brick and stone, complemented by an irrigation system and a retractable awning to enjoy views of your private back yard. The driveway is foam-injected to prevent settling, ensuring durability. Access to a serene little river from the neighborhood, along with two acres of common space, complete with a charming pavilion and picnic area. Inside, the home boasts an inviting open-concept layout, highlighted by a newly remodeled master bath featuring a Schluter System and radiant floor heating. The kitchen is adorned with exquisite leathered granite countertops, while granite finishes are featured throughout the home. Additional conveniences include a central vacuum system and a security system for peace of mind. The thoughtfully designed split-bedroom layout includes a spacious bonus room and three full bathrooms, with all bedrooms conveniently located on the main floor. A whole house generator and a warranted master dry basement system with a sump pump add to the home's functionality. The cozy stone fireplace with gas logs creates a warm ambiance, while the three-zone HVAC system ensures comfort year-round. The master suite features cathedral ceilings, walk-in showers, and generous walk-in closets. Additional highlights include an office space and a fully finished basement, offering endless opportunities for personalization and use. This home is a perfect blend of comfort, style, and practicality, inviting you to create lasting memories. Call your favorite agent to schedule your private tour today!
$445,000
423 N Houston St Maryville, TN 37801
- Type:
- Single Family
- Sq.Ft.:
- 2,660
- Status:
- Active
- Beds:
- 4
- Lot size:
- 0.32 Acres
- Year built:
- 1945
- Baths:
- 2.00
- MLS#:
- 1276745
- Subdivision:
- Homewood
ADDITIONAL INFORMATION
This beautifully renovated 1940's cottage-style home in the Maryville City Schools district perfectly blends classic charm with modern comforts. Situated on a large corner lot, the home boasts four spacious bedrooms and two full baths, plus a large bonus room which can easily serve as a fifth bedroom or other versatile space and offers stunning views of Maryville City with a beautiful backdrop of The Great Smoky Mountains. The interior boasts original hardwood floors on the main level and in the bonus room, the large living room hosts a wood burning FP perfect for the upcoming fall days. Additionally, on the main level, there are two bedrooms separated by a beautifully renovated full bath. The spacious kitchen offers ample cabinetry, granite countertops, a farmhouse sink, plus, all major kitchen appliances remain! The kitchen steps out to the back lawn and the garage great for parking and extra storage. The walk-out basement could be an in-law suite with its own separate entrance. The basement offers an oversized laundry room, two additional bedrooms, plus a large full bath with a beautiful custom walk in shower! There is a flexible space which is ideal for gaming, an office, or exercise room, allowing you to tailor it to your personal needs. The layout seamlessly combines cozy living areas with functional spaces, ensuring comfort and practicality for today's modern living. The home's charming exterior offers an all brick cottage style feel, with a timeless metal roof! The Lawn offers mature trees enhancing the large corner lot and the homes curb appeal. Just minutes from downtown Maryville and within walking distance to the Maryville Greenway, this home is well-situated for those who enjoy an active lifestyle. It's also close to shopping, parks, and schools, making daily errands and family outings easy and enjoyable. For nature enthusiasts, the Great Smoky Mountains National Park is a short 30-minute drive away, offering endless opportunities for even more outdoor adventures. This cottage-style home is a perfect blend of classic style, modern convenience, and natural beauty, ideal for anyone seeking a welcoming, well-appointed residence in a vibrant and thriving community.
$224,000
2635 Orton Drive Maryville, TN 37804
- Type:
- Single Family
- Sq.Ft.:
- 875
- Status:
- Active
- Beds:
- 2
- Lot size:
- 0.23 Acres
- Year built:
- 1941
- Baths:
- 1.00
- MLS#:
- 1276665
- Subdivision:
- Meadowbrook Addn.
ADDITIONAL INFORMATION
FIXER UPPER Cottage w/ adorable potential, needs TLC & could be a CUTIE!!!! Fenced front yard, w/ TWO driveways! Covered front entrance & side entrance. Retro carport in back could make trendiest outdoor living space or use as spacious carport. Relax, play, garden in your own back yard. Make it your own special place. Electric panel was updated a few yrs ago. Blink camera system!
- Type:
- Single Family
- Sq.Ft.:
- 1,744
- Status:
- Active
- Beds:
- 3
- Lot size:
- 0.16 Acres
- Year built:
- 2007
- Baths:
- 2.00
- MLS#:
- 1276592
- Subdivision:
- Royal Oaks
ADDITIONAL INFORMATION
Welcome to this delightful 3-bedroom, 2-bathroom townhouse (left side of 2-unit construction) nestled in Maryville, TN. Situated within the meticulously maintained community Royal Oaks, this inviting home promises a comfortable and convenient lifestyle for its future residents. Upon stepping inside, you'll immediately notice the spaciousness and abundant natural light that fills the kitchen and living area. This open floor plan effortlessly connects the living room and kitchen, creating a versatile space that suits both everyday living and entertaining.The kitchen is a true culinary haven with ample cabinet space, and a convenient breakfast bar for relaxed dining. Whether you're preparing a gourmet meal or enjoying a quick snack, this kitchen is sure to meet your needs. The 3 bedrooms are generously proportioned, offering plenty of space for relaxation and rejuvenation. The primary bedroom is a standout, featuring a full walk-in closet and an en-suite bathroom for added privacy and convenience. In addition to this home's exceptional features, this community also offers access to a sparkling pool and event center. Whether you want to take a refreshing dip on a hot summer day or simply lounge poolside with a good book, the pool area is the perfect place to unwind and socialize with others. This townhouse has been lovingly maintained and is ready to welcome its new residents with open arms. Connected to the living room is a charming sunlit space that can be adapted to your preferences, whether you envision it as a sunroom, dining area, or more. Nestled in City of Maryville limits, this townhouse enjoys being in an excellent school district and nearby a wealth of dining, shopping, and leisure options. It's the perfect location for those who seek a peaceful retreat from the hustle and bustle of city life, yet still want to be part of a vibrant community.Don't miss your chance to experience the tranquil and comfortable lifestyle this townhouse offers.
- Type:
- Single Family
- Sq.Ft.:
- 1,400
- Status:
- Active
- Beds:
- 2
- Lot size:
- 0.6 Acres
- Year built:
- 1994
- Baths:
- 3.00
- MLS#:
- 1276583
- Subdivision:
- Greenwood
ADDITIONAL INFORMATION
What a great opportunity to be in much sought after Greenwood Sub...great schools close to shopping, mall, entertainment, activities for all....great family neighborhood!!home is under construction and should be finished by October 15!! Basement is unfinished but could provide space for another bedroom and bath. Approximately 1000 sf unfinished. Spacious, , private lot and wonderful for entertaining! Nothing overlooked in this family friendly home!! Call agent for more information regarding upgrades and finishes!!
- Type:
- Single Family
- Sq.Ft.:
- 3,248
- Status:
- Active
- Beds:
- 5
- Lot size:
- 1.28 Acres
- Year built:
- 2007
- Baths:
- 4.00
- MLS#:
- 1276580
- Subdivision:
- Kagley View Heights
ADDITIONAL INFORMATION
If you have been dreaming of a spacious home with a mountain view, a pool and plenty of storage then this is the house for you! This spacious home is located on a dead end, tree lined lane. Only 3 other homes share the lane giving you little traffic and plenty of privacy. On the main level you will enjoy an open concept living, dining and kitchen area, with partial views of the mountains. There is a fire place in the living room to cozy up in front of during those cold and rainy winter nights. The main level also includes the primary bedroom with en suite and two guest bedrooms, along with guest bath and half bath, indoor laundry, and a big walk in pantry. Downstairs has a huge bonus room that is currently being used as a family room, two additional rooms with closets being used as bedrooms, a spacious full bath, and 5 additional smaller bonus rooms that your imagination is the limits on what they could be used for. Perhaps office space, storage, playroom, craft room, workout room, hobby room, pool toy storage, etc. Downstairs you also have walkout access to the back of the home. Home has a beautiful pool with wraparound decking great for those warm summer days and for entertaining guests and family. Septic was pumped in July 2024 and seller had a new roof put on in August 2024. This fantastic spacious home is ready for its new owners! Showings by appointment and please do not drive by.
$449,990
4445 Stafford Rd Maryville, TN 37804
- Type:
- Single Family
- Sq.Ft.:
- 2,786
- Status:
- Active
- Beds:
- 4
- Lot size:
- 0.69 Acres
- Year built:
- 1978
- Baths:
- 4.00
- MLS#:
- 1276529
- Subdivision:
- Coppinger Property
ADDITIONAL INFORMATION
This spacious 2700+ sq ft brick home offers a finished basement with an additional living space that includes a bedroom, bathroom, ample storage, and a separate entrance. The main floor offers 3 bedrooms (one of which is a large master), 3 bathrooms, living room, kitchen, and laundry room. There is a large enclosed back porch leading to the pool deck with a separate door that leads to a full bathroom for easy access from the pool without having to go through the house. This beautiful home also has a very spacious 1 car garage with enough room to be converted over for the accommodation of a second vehicle if desired. The home offers a perfect opportunity to add your own touches and make it your through various updating. The pool has been inactive for roughly 2 years due to needing a new liner.
- Type:
- Single Family
- Sq.Ft.:
- 2,837
- Status:
- Active
- Beds:
- 3
- Lot size:
- 0.33 Acres
- Year built:
- 2005
- Baths:
- 3.00
- MLS#:
- 1276497
- Subdivision:
- Tellico Harbor Subd
ADDITIONAL INFORMATION
Located in the desirable Tellico Harbor Lake Community, this charming basement ranch home offers 3 bedrooms and 2.5 bathrooms across 0.33 acres and 2837 sq ft. The property features a brick front and a cozy yet open floor plan with a split bedroom layout. Key updates include a 5-year-old HVAC system,6-year-old water heater, a 14-year-old roof, and kitchen appliances that are also 5 years old. The home has 2 fireplaces and an oversized master bath with a walk-in closet and whirlpool tub. The finished walkout basement enhances the living space with an added half bath, a third utility garage, an additional side driveway, a rec room, and a bonus room. Outside, enjoy a large screened-in back porch off the main level with the added privacy of mature trees in the backyard, all situated in a peaceful cul-de-sac. This inviting home combines practical features with elegant touches, offering a fantastic opportunity in a coveted community. This single-owner home awaits its new owners. Contact us today to arrange a private showing and make this lovely property your new home! Buyers or their representatives should verify all property details, including square footage, HOA information, and restrictions. Flag & Flagpole do not convey.
- Type:
- Single Family
- Sq.Ft.:
- 4,908
- Status:
- Active
- Beds:
- 6
- Lot size:
- 0.62 Acres
- Year built:
- 1988
- Baths:
- 5.00
- MLS#:
- 1275764
- Subdivision:
- Wimbledon
ADDITIONAL INFORMATION
Room for everyone and everything in this gorgeous Maryville city home located in highly desirable Wimbledon subdivision. This exceptional three-level brick home offers an impressive 4,900 square feet of living space, perfect for those seeking comfort and versatility. With 6 bedrooms and 4 and 1/2 bathrooms, this residence provides ample room to live, work, and play! The property boasts a finished walk-out basement, complete with its own kitchen (oven/stove could easily be added but is not there now), bathroom, bedroom, and generous sized family room with fireplace. This space is ideal for multi-generational living or hosting guests. Let's take a tour--as you enter the main level, the foyer and stairs provide an incredible ''wow'' factor and set the expectations for the incredible features this home has to offer. To the left is a formal dining room, the perfect size for family dinners or hosting holiday gatherings. The spacious, renovated kitchen is a chef's dream. In fact, the seller is quite the accomplished baker and chef and has ensured there is ample cabinetry and counter space for preparing meals and storage. The kitchen also provides a gas cook top, pantry, and breakfast nook--perfect for every day dining. The family room has gorgeous hardwood floors and a beautiful fireplace providing an area everyone will naturally be drawn to for rest and relaxation. The primary ensuite on the main level offers privacy and features a very spacious primary bathroom with both tub and shower. An additional room on the main is perfect as an office or music room adding a touch of sophistication, while the large laundry area and tastefully renovated half bath on the main offer practicality. Upstairs, four additional bedrooms and 2 bathrooms await, ensuring everyone has their own personal space. The home has undergone numerous upgrades and renovations, blending modern amenities with timeless charm. Step outside to enjoy the expansive screen porch which spans the entire back of the home and provides plenty of room for everyone to kick back and enjoy. The level, fenced yard is perfect for outdoor gatherings, play area for the kids or pets, or simply relaxing. This East Tennessee neighborhood is full of southern charm offering estate size yards, stately homes, and mature trees providing the perfect environment for kids to play, neighbors to stop and chat while walking dogs, or a wave to the neighbor as they tend to their yard.The property's location offers easy access to the greenbelt system and parks, ideal for those who appreciate an active lifestyle. Situated within the highly-regarded Maryville City School district, this home is a quick drive to the airport and major interstates. Whether you're drawn to the beautiful upgrades, the spacious layout, or the prime location, this house is ready to become yours! Don't miss the opportunity to make this exceptional property yours!
- Type:
- Single Family
- Sq.Ft.:
- 1,808
- Status:
- Active
- Beds:
- 3
- Lot size:
- 0.18 Acres
- Year built:
- 2024
- Baths:
- 3.00
- MLS#:
- 1276380
- Subdivision:
- Cottages
ADDITIONAL INFORMATION
This new Cottonwood floor plan offers a great open concept on the main level. The kitchen features a HUGE island, solid surface countertops, upgraded stainless appliances and ample storage for all your kitchen needs. There is an pen living room/kitchen/dining with half bath. Upstairs are two spacious guest rooms, laundry room and over sized owners suite with dual vanity and walk-in shower and walk-in closet. Hurry and make your appointment to see this new home!
- Type:
- Single Family
- Sq.Ft.:
- 2,970
- Status:
- Active
- Beds:
- 4
- Lot size:
- 0.68 Acres
- Year built:
- 2004
- Baths:
- 3.00
- MLS#:
- 1276429
ADDITIONAL INFORMATION
This large brick Maryville home features an oversized lot (0.68 acre) and lots of space for the price in a quiet rural area. Peaceful, yet close to town, bring your crew and enjoy having some room to spread out a bit. Floor plan allows for many private areas, including three traditional bedrooms on the main floor, a 4th bedroom in basement with exterior door, and two other rooms previously used as bedrooms. While the main floor has everything you need for one level living, the 2nd kitchen and full bathroom in the basement allow for extended family quarters or income potential. Upon entering the main level your eyes are drawn to the beautiful hardwood floors in the living room and recently completely redone gorgeous kitchen. Covered front porch is rocking chair approved and ready, as is the back screened porch. Above ground pool can be nice with a new liner. Detached building makes the perfect potting shed or craft room. Two car garage on main level is nice sized and there is an additional small one car garage on the lower level. Other features include a huge dedicated main floor laundry room, new HVAC package, and new water heater. Roof was replaced in 2018 and septic was cleaned in 2021. Everything is in working order with this house and it is ready for you to add your personal touches! Blount County, TN is a wonderful place to live, with four distinct, yet mild seasons, beautiful scenery, nearby lakes, rivers, parks, hiking, biking, and driving trails, and the fun and excitement of Gatlinburg and the Great Smoky Mountains an easy day trip away.
- Type:
- Single Family
- Sq.Ft.:
- 2,148
- Status:
- Active
- Beds:
- 3
- Lot size:
- 0.39 Acres
- Year built:
- 2024
- Baths:
- 2.00
- MLS#:
- 1276137
- Subdivision:
- Griffitts Mill At Mint
ADDITIONAL INFORMATION
All brick new construction ranch home in the beautiful Griffitts Mill at Mint subdivision. Upgrades include LVP flooring through out, extensive trim package, granite counter tops, coffered ceilings in the living area and main bedroom, custom cabinets with soft close drawers and doors, 3 car garage with extra concrete driveway for your RV, Camper, or boat. The subdivision has beautiful mountain views and a beautiful walking trail which follows 9-mile creek and has a relaxing water fall. The covered front porch faces the mountains and a covered back porch for is great for relaxing or grilling.
$399,500
215 Dell Rd Maryville, TN 37804
- Type:
- Single Family
- Sq.Ft.:
- 1,650
- Status:
- Active
- Beds:
- 3
- Lot size:
- 0.76 Acres
- Year built:
- 1968
- Baths:
- 2.00
- MLS#:
- 1276074
- Subdivision:
- Dellwood
ADDITIONAL INFORMATION
Well loved, one-owner brick home on quiet street with freshly finished asphalt. With TWO lots, RV 36x18 parking carport pad and detached 24x12 outbuilding with power. Keyless entry pad. Fenced yard. Large family room with brick wall gas fireplace. Mantle is made from family farm tree of one solid piece. Large eat-in kitchen with nice cabinetry. Updated windows. Updated baths with step-in shower. Some handicap features: handles and ramp in garage entrance. Nice views from covered front porch. Mini fire pit. Country feel but minutes to everything.
- Type:
- Single Family
- Sq.Ft.:
- 1,550
- Status:
- Active
- Beds:
- 3
- Lot size:
- 0.28 Acres
- Year built:
- 1987
- Baths:
- 2.00
- MLS#:
- 1276058
- Subdivision:
- Windridge
ADDITIONAL INFORMATION
Welcome home to a place where life unfolds in the best possible way. This 3-bedroom, 2-full bathroom home is designed for the kind of living that makes every day feel special. Step into the heart of the home—a bright, open kitchen that invites you to linger. Whether it's pancake mornings or dinner conversations, the space flows effortlessly into the dining and living areas, perfect for gathering, laughing, and making the most of time together. The spacious living room is ready to host movie marathons, game nights, or quiet afternoons with a favorite book. Large windows flood the space with natural light, making it a cozy spot to unwind or reconnect. At the end of the day, retreat to the primary suite, a peaceful sanctuary with its own private bathroom. The two additional bedrooms offer plenty of space for restful nights, creative play, or personal projects—versatile enough to be whatever you need them to be. Out back, the private yard on a quiet cul-de-sac awaits your imagination. There's room for gardening, grilling, and starlit evenings. It's the kind of place where moments turn into lasting memories. Nestled in an incredibly convenient Maryville location, close to schools, parks, and local favorites, this is more than just a home—it's where you'll find the space and comfort to enjoy life to the fullest.
- Type:
- Single Family
- Sq.Ft.:
- 1,579
- Status:
- Active
- Beds:
- 3
- Lot size:
- 0.75 Acres
- Year built:
- 2015
- Baths:
- 2.00
- MLS#:
- 1276034
- Subdivision:
- Southern Oaks
ADDITIONAL INFORMATION
Beautiful home in the county but with city utilities. Spacious Great Room with 10' ceiling and cubbies have electrical outlets. Beautiful large kitchen with custom Hickory cabinets, and plenty of light. Granite throughout. Master bedroom with WIC. Covered front porch and covered back deck. Plenty of room for recreation with full size, unfinished walk-out basement. Convenient to hospital, airport, schools restaurants and shopping. In established neighborhood on .75 acre. Set up appointment today to view this unique property.
| Real Estate listings held by other brokerage firms are marked with the name of the listing broker. Information being provided is for consumers' personal, non-commercial use and may not be used for any purpose other than to identify prospective properties consumers may be interested in purchasing. Copyright 2025 Knoxville Area Association of Realtors. All rights reserved. |
Maryville Real Estate
The median home value in Maryville, TN is $495,000. This is higher than the county median home value of $325,100. The national median home value is $338,100. The average price of homes sold in Maryville, TN is $495,000. Approximately 63.31% of Maryville homes are owned, compared to 28.63% rented, while 8.06% are vacant. Maryville real estate listings include condos, townhomes, and single family homes for sale. Commercial properties are also available. If you see a property you’re interested in, contact a Maryville real estate agent to arrange a tour today!
Maryville, Tennessee has a population of 31,281. Maryville is more family-centric than the surrounding county with 34.64% of the households containing married families with children. The county average for households married with children is 28.4%.
The median household income in Maryville, Tennessee is $71,503. The median household income for the surrounding county is $64,593 compared to the national median of $69,021. The median age of people living in Maryville is 40.4 years.
Maryville Weather
The average high temperature in July is 88 degrees, with an average low temperature in January of 28 degrees. The average rainfall is approximately 50 inches per year, with 6 inches of snow per year.






