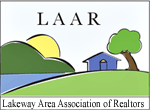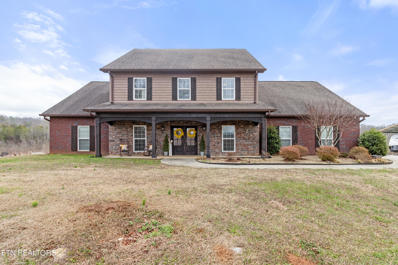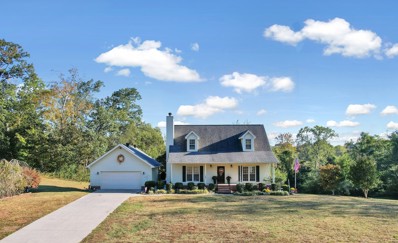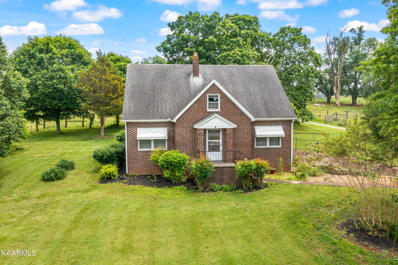Maryville TN Homes for Sale
- Type:
- Single Family
- Sq.Ft.:
- 2,238
- Status:
- Active
- Beds:
- 3
- Lot size:
- 1.08 Acres
- Year built:
- 2024
- Baths:
- 3.00
- MLS#:
- 1255904
- Subdivision:
- Colby Cove
ADDITIONAL INFORMATION
Ready for immediate occupancy, this ranch home with a bonus room with 3rd bath is located on over an ACRE lot in an upscale subdivision. The open floor plan includes dining/living/kitchen combination with eating island, LVP flooring, tile in bathrooms, including tile shower in main bath and separate tub. Quartz counter tops are included throughout with beautiful cabinetry. The covered back porch overlooks a private, level yard great for an outdoor space with firepit for those cool eveings. The extended driveway with allow for RV, Camper or boat storage.
- Type:
- Single Family
- Sq.Ft.:
- 4,305
- Status:
- Active
- Beds:
- 6
- Lot size:
- 1.15 Acres
- Year built:
- 2014
- Baths:
- 5.00
- MLS#:
- 1253397
- Subdivision:
- Griffitts Mill At Mint
ADDITIONAL INFORMATION
Open House Saturday, September 21st, 2024 from 2-4pm. **Motivated Seller** Upon entering the home through the double front doors, you are welcomed by two rooms flanking the entry. One of the rooms is currently being utilized as an office, while the other serves as a whiskey room. However, these rooms are flexible spaces that can serve a variety of purposes, such as a relaxing sitting or reading room. You will find the family room ahead, with a beautiful whitewashed fireplace and large windows that provide a lovely view of the serene backyard. Turning to the Kitchen, you will find plenty of storage and cabinet space with beautiful black granite countertops. As you make your way around the dining to the back patio, you will be in awe of the picturesque view of Chilhowee Mountain, making it a perfect backdrop for relaxing family moments. Whether winding down in the hot tub, watching the kids play in the pool, or enjoying a cool breeze on the covered back patio, the backyard is yours to indulge in. The main level of the house highlights an oversized primary bedroom and bathroom. There is also plenty of closet space, a powder room under the stairs, an oversized laundry room with plenty of hanging space, a folding table, a laundry tub, and so much more. Upstairs are five additional bedrooms and two full bathrooms, perfect for a large family or the beloved entertainer. If you don't need that many bedrooms, you can repurpose some of the rooms into a playroom for kids, a theater room, office spaces, or whatever suits your needs. New updates feature fresh paint, new flooring, epoxy garage floor coating, and RV/carports. Other features to note: the home includes a Generac Generator, a three-car garage, a tankless gas-fueled water heater, underground electric lines, a stamped concrete back patio, covered front and back porches, an above-ground pool, hot tub, and much more! Please note that the buyer is responsible for verifying all information. While the layout designs provided may be similar, they are not exact.
$394,000
125 Smith Rd Maryville, TN 37803
- Type:
- Single Family
- Sq.Ft.:
- 1,982
- Status:
- Active
- Beds:
- 3
- Lot size:
- 1.27 Acres
- Year built:
- 1926
- Baths:
- 2.00
- MLS#:
- 1245978
- Subdivision:
- James Alex Smith Property
ADDITIONAL INFORMATION
Nature surrounds this beautiful, open living space home nestled on 1.27 acres with seasonal mountain views. You'll find beautiful mountain views driving to this home, but the convenience of downtown Maryville just a short drive away. This home has a large dining room and living room with hardwood floors perfect for gatherings. A large master bedroom on main with vaulted ceilings, master bath with tiled shower, 2nd bedroom and full bath all on the main floor. A 3rd large bedroom/bonus is located on the 2nd floor. Enjoy the oversized garage and large shed for all your storage needs. Plant your perfect garden or just relax in the peaceful surrounding of this beautiful property.
Open House:
Monday, 1/6 1:00-5:00PM
- Type:
- Single Family
- Sq.Ft.:
- 1,471
- Status:
- Active
- Beds:
- 3
- Lot size:
- 0.01 Acres
- Year built:
- 2024
- Baths:
- 3.00
- MLS#:
- 1245241
- Subdivision:
- Clover Ridge
ADDITIONAL INFORMATION
***This is a model home! ** Preferred lender incentives and additional builder incentives available to help with rate buy down or closing costs! Welcome the new Lily of Clover Ridge! Enjoy a stunning modern townhome featuring 3 bedrooms, 2.5 baths, and two stories of stylish living space. With sleek and contemporary finishes throughout, this home is a true masterpiece. The spacious and open concept living area boasts abundant natural light and is perfect for entertaining. The gourmet kitchen is equipped with stainless steel appliances, custom cabinetry, and a large center island. The luxurious primary suite features a walk-in shower with dual vanities. Two additional bedrooms, a convenient laundry room, and a full bath complete the second level. Additional highlights include an outdoor patio, attached garage. Don't miss your chance to call this stunning townhome your own! Interested in seeing our amazing homes? Explore our 2 stunning floor plans at your convenience! Schedule a self-guided tour with uTour ~ Just scan the QR code at our models located at 1712 and 1710 Mountain Quail Circle, Maryville, TN 37801
- Type:
- Single Family
- Sq.Ft.:
- 1,850
- Status:
- Active
- Beds:
- 3
- Lot size:
- 0.01 Acres
- Year built:
- 2023
- Baths:
- 3.00
- MLS#:
- 1245240
- Subdivision:
- Clover Ridge
ADDITIONAL INFORMATION
*** This is a model home! **Preferred lender incentives and additional builder incentives available to help with rate buy down or closing costs! Introducing the Marigold of Clover Ridge! Enjoy a stunning modern townhome featuring 3 bedrooms, 2.5 baths, and two stories of stylish living space. With sleek and contemporary finishes throughout, this home is a true masterpiece. The spacious and open concept living area boasts abundant natural light and is perfect for entertaining. The gourmet kitchen is equipped with stainless steel appliances, custom cabinetry, a large center island, and an eat-in dining room. The luxurious primary suite features a walk-in shower with dual vanities. Two additional bedrooms, a convenient laundry room, and a full bath complete the second level. Additional highlights include an outdoor patio, attached 2-car garage. Don't miss your chance to call this stunning townhome your own! Interested in seeing our amazing homes? Explore our 2 stunning floor plans at your convenience! Schedule a self-guided tour with uTour ~ Just scan the QR code at our models located at 1712 and 1710 Mountain Quail Circle, Maryville, TN 37801
- Type:
- Single Family
- Sq.Ft.:
- 3,026
- Status:
- Active
- Beds:
- 3
- Lot size:
- 5 Acres
- Year built:
- 1999
- Baths:
- 4.00
- MLS#:
- 2635058
- Subdivision:
- Little River Landing
ADDITIONAL INFORMATION
Experience luxury living in this stunning 3-level haven spanning 3,026 sq ft, adorned with crown molding and hardwood floors throughout. The entrance welcomes you with soaring ceilings and an open layout, featuring a cozy living room with gas fireplace, a light-filled kitchen with granite countertops and brand-new Samsung appliances. The master suite offers a personal sanctuary with a spacious bath and walk-in shower. Upstairs, find 2 oversized bedrooms and a full bath with jetted tub. Downstairs, discover a private office, full bath, safe room, and a sprawling great room with gas fireplace. Step outside to a screened porch and a 28-foot round pool. Additional features include ample storage, a pantry, laundry room, central vacuum, motorcycle garage, and a detached garage with a breezeway. Situated on 5 acres in a gated community, enjoy river access and breathtaking views. Conveniently located near McGhee Tyson airport and the Great Smoky Mountains, this home offers endless adventures.
$425,000
122 Hodge Way Maryville, TN 37803
- Type:
- Single Family
- Sq.Ft.:
- n/a
- Status:
- Active
- Beds:
- 3
- Lot size:
- 69 Acres
- Year built:
- 2021
- Baths:
- 2.00
- MLS#:
- 701248
ADDITIONAL INFORMATION
Step right up and feast your eyes on a gem of a home that's just 2 years young! Tucked away in outskirts of Maryville, this treasure is a sparkling blend of modern design and comfort. Picture over 1600 square feet of sheer beauty, all laid out in an open floor plan. From the front door through to the back yard this home has style and ease. The kitchen is open and makes it easy to fix up your favorite meals on the gas stove and large breakfast bar that gives you, the owner, the luxury of entertaining guests in an open atmosphere. Enjoy the comfort of the large living room with the large bay window that overlooks the unobstructed view of the mountains! Split bedrooms gives everyone their own private space, or use as a craft room or office. The fenced backyard lets you enjoy your own space on the open patio. This home offers a two car garage as well as additional concrete pad for more parking. Upgrades include upgraded windows, concrete driveway, shed, gas add on for outside grill and range, fenced backyard, island and granite countertops, and crown molding in the livingroom/kitchen area. Nestled between Knoxville and the Great Smoky Mountains, this home is the perfect location.
$4,300,000
3652 Us Highway 411 S Maryville, TN 37801
- Type:
- Other
- Sq.Ft.:
- 1,406
- Status:
- Active
- Beds:
- 4
- Lot size:
- 35.02 Acres
- Year built:
- 1940
- Baths:
- 1.00
- MLS#:
- 1228715
ADDITIONAL INFORMATION
First time on the market. Property has two homes currently rented. This property is currently zoned ''S'' Suburbanizing but can be converted to commercial. There is approximately 1500 feet of road frontage, and sewer is close by. Preliminary title work done by Independence Title.
| Real Estate listings held by other brokerage firms are marked with the name of the listing broker. Information being provided is for consumers' personal, non-commercial use and may not be used for any purpose other than to identify prospective properties consumers may be interested in purchasing. Copyright 2025 Knoxville Area Association of Realtors. All rights reserved. |
Andrea D. Conner, License 344441, Xome Inc., License 262361, [email protected], 844-400-XOME (9663), 751 Highway 121 Bypass, Suite 100, Lewisville, Texas 75067


Listings courtesy of RealTracs MLS as distributed by MLS GRID, based on information submitted to the MLS GRID as of {{last updated}}.. All data is obtained from various sources and may not have been verified by broker or MLS GRID. Supplied Open House Information is subject to change without notice. All information should be independently reviewed and verified for accuracy. Properties may or may not be listed by the office/agent presenting the information. The Digital Millennium Copyright Act of 1998, 17 U.S.C. § 512 (the “DMCA”) provides recourse for copyright owners who believe that material appearing on the Internet infringes their rights under U.S. copyright law. If you believe in good faith that any content or material made available in connection with our website or services infringes your copyright, you (or your agent) may send us a notice requesting that the content or material be removed, or access to it blocked. Notices must be sent in writing by email to [email protected]. The DMCA requires that your notice of alleged copyright infringement include the following information: (1) description of the copyrighted work that is the subject of claimed infringement; (2) description of the alleged infringing content and information sufficient to permit us to locate the content; (3) contact information for you, including your address, telephone number and email address; (4) a statement by you that you have a good faith belief that the content in the manner complained of is not authorized by the copyright owner, or its agent, or by the operation of any law; (5) a statement by you, signed under penalty of perjury, that the information in the notification is accurate and that you have the authority to enforce the copyrights that are claimed to be infringed; and (6) a physical or electronic signature of the copyright owner or a person authorized to act on the copyright owner’s behalf. Failure t

Maryville Real Estate
The median home value in Maryville, TN is $495,000. This is higher than the county median home value of $325,100. The national median home value is $338,100. The average price of homes sold in Maryville, TN is $495,000. Approximately 63.31% of Maryville homes are owned, compared to 28.63% rented, while 8.06% are vacant. Maryville real estate listings include condos, townhomes, and single family homes for sale. Commercial properties are also available. If you see a property you’re interested in, contact a Maryville real estate agent to arrange a tour today!
Maryville, Tennessee has a population of 31,281. Maryville is more family-centric than the surrounding county with 34.64% of the households containing married families with children. The county average for households married with children is 28.4%.
The median household income in Maryville, Tennessee is $71,503. The median household income for the surrounding county is $64,593 compared to the national median of $69,021. The median age of people living in Maryville is 40.4 years.
Maryville Weather
The average high temperature in July is 88 degrees, with an average low temperature in January of 28 degrees. The average rainfall is approximately 50 inches per year, with 6 inches of snow per year.







