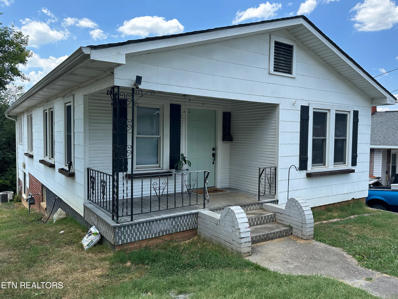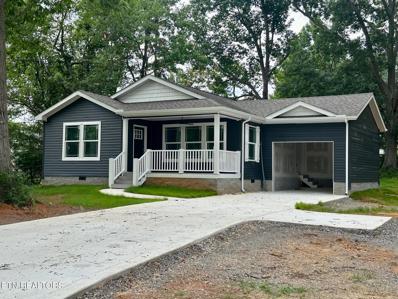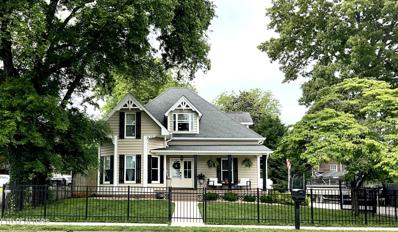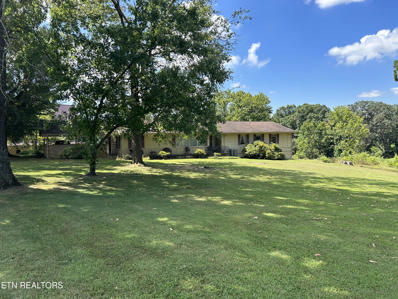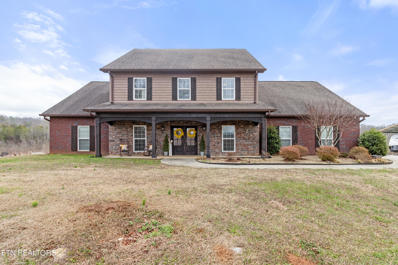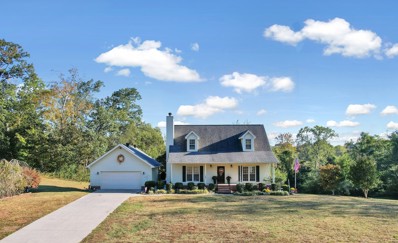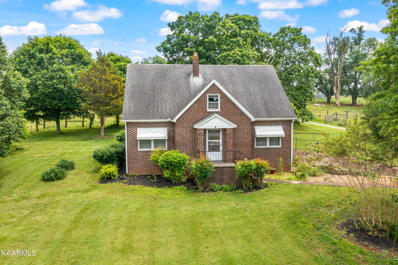Maryville TN Homes for Sale
- Type:
- Single Family
- Sq.Ft.:
- 3,272
- Status:
- Active
- Beds:
- 3
- Lot size:
- 1.5 Acres
- Year built:
- 2017
- Baths:
- 4.00
- MLS#:
- 1269634
- Subdivision:
- Quietlands Park
ADDITIONAL INFORMATION
This private estate, located just outside Maryville city limits, offers a convenient yet secluded setting. It's only minutes from grocery stores, pharmacies, banks, the post office, and the airport. Situated on a quiet cul-de-sac, the property features a year-round creek and mature trees for a peaceful, private atmosphere. The single-level home includes an open floor plan with vaulted ceilings, wood beam accents, and a dry-stacked stone fireplace. It has 3 bedrooms, each with its own private bathroom, plus an additional conditioned room off the garage that could serve as a fourth bedroom. The house is energy-efficient, with two HVAC systems—one for the main house and one for the guest suite—and spray foam insulation that exceeds code requirements, helping to reduce utility costs. Built for low maintenance, the home features a brick exterior with metal fascia and soffits. Screened porches on both sides of the house and landscaped patios provide outdoor living spaces, complemented by dry-stack flower planters. The backyard includes a saltwater pool, a private bathroom, shaded seating areas, and a fenced pet area, offering an enjoyable outdoor space.
- Type:
- Single Family
- Sq.Ft.:
- 2,176
- Status:
- Active
- Beds:
- 3
- Lot size:
- 0.36 Acres
- Year built:
- 1958
- Baths:
- 2.00
- MLS#:
- 1269564
- Subdivision:
- Fairview Heights
ADDITIONAL INFORMATION
MOTIVATED SELLER, Bring all offers..Charming 3 bedroom 2 bath rancher in Farview Heights Community. Home features wood floors throughout with oversized living room and den/family room great for entertaining, level fenced yard, I year old roof, detached 20x25 detached garage/workshop with loft area, Large sunroom with lots of windows. Great area close to schools, shopping, airport and The Great Smokey Mountains
$299,900
917 Cherokee St Maryville, TN 37804
- Type:
- Single Family
- Sq.Ft.:
- 1,128
- Status:
- Active
- Beds:
- 3
- Lot size:
- 0.14 Acres
- Year built:
- 1917
- Baths:
- 2.00
- MLS#:
- 1269556
- Subdivision:
- Cherokee Addn
ADDITIONAL INFORMATION
Charming Historic Home in Maryville City. Step into this delightful 3 bed, 2 bath residence filled with natural light, featuring beautiful original hardwood floors, tall ceilings, and large windows. The kitchen and main level bath have been thoughtfully renovated with tasteful updates - don't miss the handy spice drawer! The walkout basement, with its abundant storage and freshly painted floors, offers incredible potential for additional living space and includes a full bath. This home truly is a gem! 2 minutes to Blount Memorial Hospital, 10 minutes to McGhee Tyson Airport and less than 5 minutes to amazing restaurants and shopping!
- Type:
- Single Family
- Sq.Ft.:
- 2,985
- Status:
- Active
- Beds:
- 4
- Lot size:
- 0.13 Acres
- Year built:
- 2024
- Baths:
- 4.00
- MLS#:
- 1269519
- Subdivision:
- Melton Meadows
ADDITIONAL INFORMATION
The Parkwood is spacious and open with ample room for living and entertaining with a formal dining room that is defined yet open and living spaces that can offer both informal and formal venues. The main living area along with the eat-in kitchen expands the back of the home where access to a deck offers a wonderful place to relax or entertain almost all year long. The primary suite is on the upper level and boasts a seating area, a Juliet balcony, walk-in shower, soaking tub, and a large walk-in closet. The remaining three bedrooms and two full baths complete the upper level of this home. Melton Meadows is a new community of 65+ new homes offering six different floor plans and is convenient to shopping, dining, and more!
$397,000
607 Amerine Rd Maryville, TN 37804
- Type:
- Other
- Sq.Ft.:
- 1,767
- Status:
- Active
- Beds:
- 3
- Lot size:
- 0.24 Acres
- Year built:
- 2024
- Baths:
- 2.00
- MLS#:
- 1268434
- Subdivision:
- Teffeteller Property
ADDITIONAL INFORMATION
What a darling, NEW Cross Mod home in the city of Maryville absolutely perfect for front porch sittin'! Nestled within the trees, you will enjoy both shade and privacy. Did I mention no HOA? And who doesn't love one level living with just 4 steps to enter from either the front door or the attached 1-car garage? The kitchen is open to the living room with an oversized island perfect for food prep and bar seating. It is outfitted with white Shaker style cabinets and a farmhouse style, double-basin sink... and a window over the kitchen sink! This charmer has LVP flooring in the main living areas with carpet in the bedrooms. Neutral colors throughout are accented with abundant natural light and recessed overhead lighting. With a quarter of an acre and no HOA, you have freedom to fence or plant what you want where you want.
- Type:
- Single Family
- Sq.Ft.:
- 2,306
- Status:
- Active
- Beds:
- 4
- Lot size:
- 0.77 Acres
- Year built:
- 2023
- Baths:
- 4.00
- MLS#:
- 1267987
- Subdivision:
- Colby Cove
ADDITIONAL INFORMATION
PRICE IMPROVEMENT!!! Like new home featuring split bedroom floor plan with 420 sq. ft bonus room/4th bedroom with 3rd bath, open plan with great room with electric fireplace, LVP flooring in main areas, granite counter tops and beautiful cabinetry. Extended driveway for extra parking, RV or boat storage. Large deck over looking large private tree lined yard.
- Type:
- Single Family
- Sq.Ft.:
- 1,980
- Status:
- Active
- Beds:
- 4
- Lot size:
- 0.27 Acres
- Year built:
- 1987
- Baths:
- 3.00
- MLS#:
- 1266942
- Subdivision:
- Windridge
ADDITIONAL INFORMATION
BACK ON MARKET DUE TO BUYER NOT BEING ABLE TO SELL THEIR HOME. NO FAULT OF THE SELLER OR THE HOUSE! Beautiful 4 bedroom 3 bathroom home in Maryville city school district with level fenced yard. This move in ready home is located in Windridge Subdivision just down the road from Sandy Springs Park and Pearson Springs Park, the Maryville greenway, and Maryville Junior High School. Brand new water heater, two HVAC systems, one 2016 and 2023, and fresh paint. Lots of closet space and plenty of cabinets. Enjoy the large screened porch with all brand new screens. This tidy home is ready for its next family. Schedule your showing today!
$1,250,000
3001 Lora Drive Maryville, TN 37803
- Type:
- Single Family
- Sq.Ft.:
- 2,777
- Status:
- Active
- Beds:
- 3
- Lot size:
- 18.79 Acres
- Year built:
- 1986
- Baths:
- 2.00
- MLS#:
- 1267019
- Subdivision:
- Clyde Myers Est
ADDITIONAL INFORMATION
If you are dreaming of privacy and views in Blount County just outside Maryville city limits, then look no further! You will fall in love with this exquisite property offering a serene retreat nestled on 18.79 acres of pristine land and breathtaking views of the Great Smoky Mountains. The centerpiece is a log home which exudes rustic charm, complemented by a custom built salt water pool, detached 3-stall garage and an additional 56'x 40' barn / workshop providing ample space for animals, vehicles, equipment, hobbies or business. This expansive acreage, which includes a small orchard of fruit tress, presents a wealth of possibilities: establish a wedding venue or a small farm, explore development and/or investment opportunities, or simply relish the abundant outdoor space. With proximity to the mountains and lakes, adventure awaits at every turn. This property is not just a home, it's a gateway to a life in harmony with nature, where peace and adventure coexist. Whether you're looking to cultivate the land, create a personal haven, or embark on new ventures, this property is a canvas awaiting your vision. Discover the potential of a life well-lived in the heart of Tennessee's natural beauty. Video tour of property: https://youtu.be/pttm0I_45GY
- Type:
- Single Family
- Sq.Ft.:
- 1,028
- Status:
- Active
- Beds:
- 3
- Lot size:
- 0.3 Acres
- Year built:
- 1979
- Baths:
- 3.00
- MLS#:
- 1266930
- Subdivision:
- Highland Acres
ADDITIONAL INFORMATION
Seller may consider buyer concessions if made in an offer. Welcome to this beautifully designed property, where elegance and comfort meet. Inside, you'll find a serene interior adorned with a neutral color palette and fresh paint that creates a spacious feel. Recent flooring updates enhance the house's style and charm. The kitchen features an accent backsplash that adds personality and practicality. Outside, a large fenced-in backyard invites peaceful relaxation or entertaining, complemented by a deck for enjoying the surroundings. This home has been virtually staged to illustrate its potential.
$319,900
122 Mccammon Ave Maryville, TN 37804
- Type:
- Condo
- Sq.Ft.:
- 1,890
- Status:
- Active
- Beds:
- 3
- Year built:
- 1925
- Baths:
- 1.00
- MLS#:
- 1265958
- Subdivision:
- Davis Building Lofts
ADDITIONAL INFORMATION
Welcome to a remarkable urban-style loft nestled in the iconic Davis Building, a historic landmark dating back to 1925, right in the vibrant heart of downtown Maryville. This distinctive unit showcases a perfect blend of old-world charm and modern convenience with its original wooden beams and stunning exposed brick walls. Step outside onto the spacious balcony that offers a picturesque view of the Maryville Bicentennial Park, enhancing your living experience with a serene outdoor retreat. Situated within easy walking distance to a plethora of dining options and shopping destinations, this loft provides unparalleled convenience for those who enjoy city living. The kitchen and bathroom have been updated to include contemporary amenities, ensuring a blend of historic allure and modern comfort. The property is zoned to accommodate both residential and various commercial uses, offering incredible flexibility. Whether you envision it as a stylish residence, a functional office space, or a combination of both, this loft adapts to meet your needs. It stands out as one of the most unique and versatile living arrangements available in downtown Maryville, presenting an exceptional opportunity for a dynamic urban lifestyle.
$359,900
124 Mccammon Ave Maryville, TN 37804
- Type:
- Condo
- Sq.Ft.:
- 1,804
- Status:
- Active
- Beds:
- 3
- Year built:
- 1925
- Baths:
- 2.00
- MLS#:
- 1265837
- Subdivision:
- Davis Building Lofts
ADDITIONAL INFORMATION
Welcome to a remarkable urban-style loft nestled in the iconic Davis Building, a historic landmark dating back to 1925, right in the vibrant heart of downtown Maryville. This distinctive unit showcases a perfect blend of old-world charm and modern convenience with its original wooden beams and stunning exposed brick walls. Step outside onto the spacious balcony that offers a picturesque view of the Maryville Bicentennial Park, enhancing your living experience with a serene outdoor retreat. Situated within easy walking distance to a plethora of dining options and shopping destinations, this loft provides unparalleled convenience for those who enjoy city living. The kitchen and bathroom have been updated to include contemporary amenities, ensuring a blend of historic allure and modern comfort. The property is zoned to accommodate both residential and various commercial uses, offering incredible flexibility. Whether you envision it as a stylish residence, a functional office space, or a combination of both, this loft adapts to meet your needs. It stands out as one of the most unique and versatile living arrangements available in downtown Maryville, presenting an exceptional opportunity for a dynamic urban lifestyle.
- Type:
- Single Family
- Sq.Ft.:
- 1,881
- Status:
- Active
- Beds:
- 3
- Lot size:
- 0.39 Acres
- Year built:
- 2013
- Baths:
- 2.00
- MLS#:
- 1265276
- Subdivision:
- Griffitts Mill At Mint
ADDITIONAL INFORMATION
Welcome to this exceptional residence, featuring premium attributes, is now available. Notable features include a welcoming fireplace, perfect for cozy evenings. Enjoy the sleek, contemporary feel of the all-stainless-steel-appliance kitchen, inspiring culinary creativity. The primary bedroom offers a spacious walk-in closet for perfect organization. The refined primary bathroom boasts double sinks, adding convenience and style. Luxuriate in the separate tub and shower, epitomizing sophistication and relaxation. With a covered patio, this home becomes an entertainer's paradise while promoting tranquility. The fenced-in backyard is ideal for outdoor activities or gardening. In summary, this property offers more than just a home—it's a lifestyle of contemporary charm and elegance, awaiting its rightful homeowner to enjoy its glory. Seller may consider buyer concessions if made in an offer.
- Type:
- Single Family
- Sq.Ft.:
- 2,127
- Status:
- Active
- Beds:
- 3
- Lot size:
- 0.68 Acres
- Year built:
- 2024
- Baths:
- 2.00
- MLS#:
- 1264415
- Subdivision:
- Conor Cove
ADDITIONAL INFORMATION
ONE LEVEL NEW CONSTRUCTION WITH PRISTINE VIEWS & SETTING with county taxes only. Located in the breathtaking Conor Cove subdivision, this quality ranch home with over 2000 square feet offers custom upgrades throughout, covered front and back porches, shiplap fireplace and coffered ceiling in spacious living room, split bedroom floor plan, low maintenance stone and board & batten exterior and so much more! You'll love the custom tile walk-in shower, freestanding soaker tub, double vanity, walk-in closet, and custom sliding 'barn' door in primary bedroom. This plan also features an ample kitchen with an island/ breakfast bar, custom backsplash, upgraded lighting and hardware, and an open concept living and dining space for all of your entertaining needs. Call today to schedule your personal tour or for more information! ONE YEAR BUILDER WARRANTY INCLUDED AT CLOSING.
- Type:
- Single Family
- Sq.Ft.:
- 4,044
- Status:
- Active
- Beds:
- 6
- Lot size:
- 0.42 Acres
- Year built:
- 1910
- Baths:
- 4.00
- MLS#:
- 1262749
ADDITIONAL INFORMATION
Buyers didn't get their house under contract and first right of refusal expired, property is back on the market. Now's your chance! This Maryville icon has been lovingly restored to its 1910 glory! While maintaining the charm of the old, but modernized for today's needs. Open living concept with family area, dining and kitchen space. Kitchen has new tile backsplash & granite countertops. All appliances convey. Large closet has been converted to a pantry (washer/dryer hookups still there if prefer that location). Spacious primary suite on main level w/ walk in closet and full bathroom. All hardwood floors on main level, except bathrooms and bedroom. Hardwood stairs lead to 3 add'l bedrooms and full bathroom. Two nook areas are great spaces for kids books, arts and crafts/schoolwork. (There's another washer/dryer hookup behind the larger nook at the top of the stairs if prefer). Be sure and check out the closet space in back left bedroom! Bedroom on right has bathroom access from bedroom or hallway. Back on the main level is also a half bathroom down the hall from the foyer, plus additional closet space. Behind the kitchen area is access to backyard as well as private deck /grilling area and stairs to the best man cave in town! Above the garage is another full kitchen, living area, dining/office space, full bathroom w/laundry and 2 bedrooms. (Sq ft is shown as 3rd level to differentiate & is approximate). There's an outside entry as well with it's private deck overlooking the backyard. The detached carport adds additional parking to the oversized two car garage. Loads of parking area with concrete driveway and extra pad perfect for boat, RV, or whatever! All securely fenced with wrought iron fence, double gate at driveway and gate at sidewalk. Plus there's a large level mostly fenced private backyard. The most amazing Magnolia tree will provide lots of shade from the summer days just around the corner. Walking distance to 3 of the schools, Maryville High & Jr High and Sam Houston Elementary. Minutes to the greenway which can also be used to access Montgomery Ridge Intermediate school
Open House:
Saturday, 1/11 1:00-5:00PM
- Type:
- Single Family
- Sq.Ft.:
- 1,877
- Status:
- Active
- Beds:
- 3
- Lot size:
- 0.24 Acres
- Year built:
- 2024
- Baths:
- 2.00
- MLS#:
- 1258663
- Subdivision:
- Clover Meadow
ADDITIONAL INFORMATION
Ready to Close! The Granite Coast, part of the Trend Collection by Ball Homes, is an open layout ranch plan with three bedrooms, and a versatile flex room off the entry. The island kitchen offers both a breakfast area/granite countertop dining, and a storage pantry. A covered patio is included at the rear of the home and sheltered by the primary bedroom and breakfast area wings of the house for maximum privacy. The primary bedroom suite includes a large walk-in closet, spacious bath with a garden tub, separate shower, and picture window. Bedrooms two and three are off the entry hall, with access to the hall bath. Gas Fireplace and stainless steel appliances-including a refrigerator.
- Type:
- Single Family
- Sq.Ft.:
- 2,104
- Status:
- Active
- Beds:
- 3
- Lot size:
- 16.5 Acres
- Year built:
- 1960
- Baths:
- 3.00
- MLS#:
- 1257448
ADDITIONAL INFORMATION
16 Acres with home and barn located just outside the city limits. Not many of these opportunities remaining in Blount County. So many possibilities....Farm; Building lots; house flip; commercial; and more. The home is a well built basement rancher with over 2100 sf on one level. Some updates such as updated kitchen and newer HVAC. Also on the property is a massive block and metal barn. Call today for a showing.
- Type:
- Single Family
- Sq.Ft.:
- 2,238
- Status:
- Active
- Beds:
- 3
- Lot size:
- 1.08 Acres
- Year built:
- 2024
- Baths:
- 3.00
- MLS#:
- 1255904
- Subdivision:
- Colby Cove
ADDITIONAL INFORMATION
Ready for immediate occupancy, this ranch home with a bonus room with 3rd bath is located on over an ACRE lot in an upscale subdivision. The open floor plan includes dining/living/kitchen combination with eating island, LVP flooring, tile in bathrooms, including tile shower in main bath and separate tub. Quartz counter tops are included throughout with beautiful cabinetry. The covered back porch overlooks a private, level yard great for an outdoor space with firepit for those cool eveings. The extended driveway with allow for RV, Camper or boat storage.
- Type:
- Single Family
- Sq.Ft.:
- 4,305
- Status:
- Active
- Beds:
- 6
- Lot size:
- 1.15 Acres
- Year built:
- 2014
- Baths:
- 5.00
- MLS#:
- 1253397
- Subdivision:
- Griffitts Mill At Mint
ADDITIONAL INFORMATION
Open House Saturday, September 21st, 2024 from 2-4pm. **Motivated Seller** Upon entering the home through the double front doors, you are welcomed by two rooms flanking the entry. One of the rooms is currently being utilized as an office, while the other serves as a whiskey room. However, these rooms are flexible spaces that can serve a variety of purposes, such as a relaxing sitting or reading room. You will find the family room ahead, with a beautiful whitewashed fireplace and large windows that provide a lovely view of the serene backyard. Turning to the Kitchen, you will find plenty of storage and cabinet space with beautiful black granite countertops. As you make your way around the dining to the back patio, you will be in awe of the picturesque view of Chilhowee Mountain, making it a perfect backdrop for relaxing family moments. Whether winding down in the hot tub, watching the kids play in the pool, or enjoying a cool breeze on the covered back patio, the backyard is yours to indulge in. The main level of the house highlights an oversized primary bedroom and bathroom. There is also plenty of closet space, a powder room under the stairs, an oversized laundry room with plenty of hanging space, a folding table, a laundry tub, and so much more. Upstairs are five additional bedrooms and two full bathrooms, perfect for a large family or the beloved entertainer. If you don't need that many bedrooms, you can repurpose some of the rooms into a playroom for kids, a theater room, office spaces, or whatever suits your needs. New updates feature fresh paint, new flooring, epoxy garage floor coating, and RV/carports. Other features to note: the home includes a Generac Generator, a three-car garage, a tankless gas-fueled water heater, underground electric lines, a stamped concrete back patio, covered front and back porches, an above-ground pool, hot tub, and much more! Please note that the buyer is responsible for verifying all information. While the layout designs provided may be similar, they are not exact.
$394,000
125 Smith Rd Maryville, TN 37803
- Type:
- Single Family
- Sq.Ft.:
- 1,982
- Status:
- Active
- Beds:
- 3
- Lot size:
- 1.27 Acres
- Year built:
- 1926
- Baths:
- 2.00
- MLS#:
- 1245978
- Subdivision:
- James Alex Smith Property
ADDITIONAL INFORMATION
Nature surrounds this beautiful, open living space home nestled on 1.27 acres with seasonal mountain views. You'll find beautiful mountain views driving to this home, but the convenience of downtown Maryville just a short drive away. This home has a large dining room and living room with hardwood floors perfect for gatherings. A large master bedroom on main with vaulted ceilings, master bath with tiled shower, 2nd bedroom and full bath all on the main floor. A 3rd large bedroom/bonus is located on the 2nd floor. Enjoy the oversized garage and large shed for all your storage needs. Plant your perfect garden or just relax in the peaceful surrounding of this beautiful property.
Open House:
Thursday, 1/9 1:00-5:00PM
- Type:
- Single Family
- Sq.Ft.:
- 1,471
- Status:
- Active
- Beds:
- 3
- Lot size:
- 0.01 Acres
- Year built:
- 2024
- Baths:
- 3.00
- MLS#:
- 1245241
- Subdivision:
- Clover Ridge
ADDITIONAL INFORMATION
***This is a model home! ** Preferred lender incentives and additional builder incentives available to help with rate buy down or closing costs! Welcome the new Lily of Clover Ridge! Enjoy a stunning modern townhome featuring 3 bedrooms, 2.5 baths, and two stories of stylish living space. With sleek and contemporary finishes throughout, this home is a true masterpiece. The spacious and open concept living area boasts abundant natural light and is perfect for entertaining. The gourmet kitchen is equipped with stainless steel appliances, custom cabinetry, and a large center island. The luxurious primary suite features a walk-in shower with dual vanities. Two additional bedrooms, a convenient laundry room, and a full bath complete the second level. Additional highlights include an outdoor patio, attached garage. Don't miss your chance to call this stunning townhome your own! Interested in seeing our amazing homes? Explore our 2 stunning floor plans at your convenience! Schedule a self-guided tour with uTour ~ Just scan the QR code at our models located at 1712 and 1710 Mountain Quail Circle, Maryville, TN 37801
- Type:
- Single Family
- Sq.Ft.:
- 1,850
- Status:
- Active
- Beds:
- 3
- Lot size:
- 0.01 Acres
- Year built:
- 2023
- Baths:
- 3.00
- MLS#:
- 1245240
- Subdivision:
- Clover Ridge
ADDITIONAL INFORMATION
*** This is a model home! **Preferred lender incentives and additional builder incentives available to help with rate buy down or closing costs! Introducing the Marigold of Clover Ridge! Enjoy a stunning modern townhome featuring 3 bedrooms, 2.5 baths, and two stories of stylish living space. With sleek and contemporary finishes throughout, this home is a true masterpiece. The spacious and open concept living area boasts abundant natural light and is perfect for entertaining. The gourmet kitchen is equipped with stainless steel appliances, custom cabinetry, a large center island, and an eat-in dining room. The luxurious primary suite features a walk-in shower with dual vanities. Two additional bedrooms, a convenient laundry room, and a full bath complete the second level. Additional highlights include an outdoor patio, attached 2-car garage. Don't miss your chance to call this stunning townhome your own! Interested in seeing our amazing homes? Explore our 2 stunning floor plans at your convenience! Schedule a self-guided tour with uTour ~ Just scan the QR code at our models located at 1712 and 1710 Mountain Quail Circle, Maryville, TN 37801
- Type:
- Single Family
- Sq.Ft.:
- 3,026
- Status:
- Active
- Beds:
- 3
- Lot size:
- 5 Acres
- Year built:
- 1999
- Baths:
- 4.00
- MLS#:
- 2635058
- Subdivision:
- Little River Landing
ADDITIONAL INFORMATION
Experience luxury living in this stunning 3-level haven spanning 3,026 sq ft, adorned with crown molding and hardwood floors throughout. The entrance welcomes you with soaring ceilings and an open layout, featuring a cozy living room with gas fireplace, a light-filled kitchen with granite countertops and brand-new Samsung appliances. The master suite offers a personal sanctuary with a spacious bath and walk-in shower. Upstairs, find 2 oversized bedrooms and a full bath with jetted tub. Downstairs, discover a private office, full bath, safe room, and a sprawling great room with gas fireplace. Step outside to a screened porch and a 28-foot round pool. Additional features include ample storage, a pantry, laundry room, central vacuum, motorcycle garage, and a detached garage with a breezeway. Situated on 5 acres in a gated community, enjoy river access and breathtaking views. Conveniently located near McGhee Tyson airport and the Great Smoky Mountains, this home offers endless adventures.
$425,000
122 Hodge Way Maryville, TN 37803
- Type:
- Single Family
- Sq.Ft.:
- n/a
- Status:
- Active
- Beds:
- 3
- Lot size:
- 69 Acres
- Year built:
- 2021
- Baths:
- 2.00
- MLS#:
- 701248
ADDITIONAL INFORMATION
Step right up and feast your eyes on a gem of a home that's just 2 years young! Tucked away in outskirts of Maryville, this treasure is a sparkling blend of modern design and comfort. Picture over 1600 square feet of sheer beauty, all laid out in an open floor plan. From the front door through to the back yard this home has style and ease. The kitchen is open and makes it easy to fix up your favorite meals on the gas stove and large breakfast bar that gives you, the owner, the luxury of entertaining guests in an open atmosphere. Enjoy the comfort of the large living room with the large bay window that overlooks the unobstructed view of the mountains! Split bedrooms gives everyone their own private space, or use as a craft room or office. The fenced backyard lets you enjoy your own space on the open patio. This home offers a two car garage as well as additional concrete pad for more parking. Upgrades include upgraded windows, concrete driveway, shed, gas add on for outside grill and range, fenced backyard, island and granite countertops, and crown molding in the livingroom/kitchen area. Nestled between Knoxville and the Great Smoky Mountains, this home is the perfect location.
$4,300,000
3652 Us Highway 411 S Maryville, TN 37801
- Type:
- Other
- Sq.Ft.:
- 1,406
- Status:
- Active
- Beds:
- 4
- Lot size:
- 35.02 Acres
- Year built:
- 1940
- Baths:
- 1.00
- MLS#:
- 1228715
ADDITIONAL INFORMATION
First time on the market. Property has two homes currently rented. This property is currently zoned ''S'' Suburbanizing but can be converted to commercial. There is approximately 1500 feet of road frontage, and sewer is close by. Preliminary title work done by Independence Title.
| Real Estate listings held by other brokerage firms are marked with the name of the listing broker. Information being provided is for consumers' personal, non-commercial use and may not be used for any purpose other than to identify prospective properties consumers may be interested in purchasing. Copyright 2025 Knoxville Area Association of Realtors. All rights reserved. |
Andrea D. Conner, License 344441, Xome Inc., License 262361, [email protected], 844-400-XOME (9663), 751 Highway 121 Bypass, Suite 100, Lewisville, Texas 75067


Listings courtesy of RealTracs MLS as distributed by MLS GRID, based on information submitted to the MLS GRID as of {{last updated}}.. All data is obtained from various sources and may not have been verified by broker or MLS GRID. Supplied Open House Information is subject to change without notice. All information should be independently reviewed and verified for accuracy. Properties may or may not be listed by the office/agent presenting the information. The Digital Millennium Copyright Act of 1998, 17 U.S.C. § 512 (the “DMCA”) provides recourse for copyright owners who believe that material appearing on the Internet infringes their rights under U.S. copyright law. If you believe in good faith that any content or material made available in connection with our website or services infringes your copyright, you (or your agent) may send us a notice requesting that the content or material be removed, or access to it blocked. Notices must be sent in writing by email to [email protected]. The DMCA requires that your notice of alleged copyright infringement include the following information: (1) description of the copyrighted work that is the subject of claimed infringement; (2) description of the alleged infringing content and information sufficient to permit us to locate the content; (3) contact information for you, including your address, telephone number and email address; (4) a statement by you that you have a good faith belief that the content in the manner complained of is not authorized by the copyright owner, or its agent, or by the operation of any law; (5) a statement by you, signed under penalty of perjury, that the information in the notification is accurate and that you have the authority to enforce the copyrights that are claimed to be infringed; and (6) a physical or electronic signature of the copyright owner or a person authorized to act on the copyright owner’s behalf. Failure t
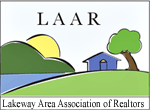
Maryville Real Estate
The median home value in Maryville, TN is $495,000. This is higher than the county median home value of $325,100. The national median home value is $338,100. The average price of homes sold in Maryville, TN is $495,000. Approximately 63.31% of Maryville homes are owned, compared to 28.63% rented, while 8.06% are vacant. Maryville real estate listings include condos, townhomes, and single family homes for sale. Commercial properties are also available. If you see a property you’re interested in, contact a Maryville real estate agent to arrange a tour today!
Maryville, Tennessee has a population of 31,281. Maryville is more family-centric than the surrounding county with 34.64% of the households containing married families with children. The county average for households married with children is 28.4%.
The median household income in Maryville, Tennessee is $71,503. The median household income for the surrounding county is $64,593 compared to the national median of $69,021. The median age of people living in Maryville is 40.4 years.
Maryville Weather
The average high temperature in July is 88 degrees, with an average low temperature in January of 28 degrees. The average rainfall is approximately 50 inches per year, with 6 inches of snow per year.


