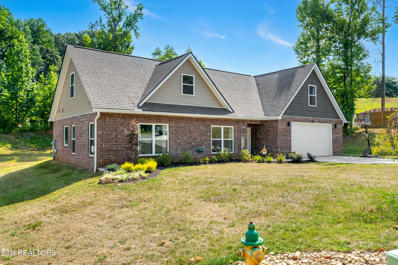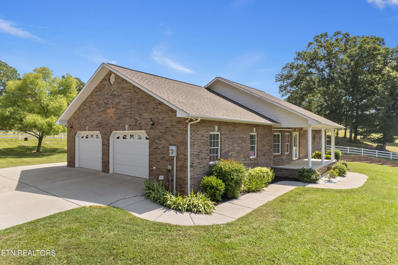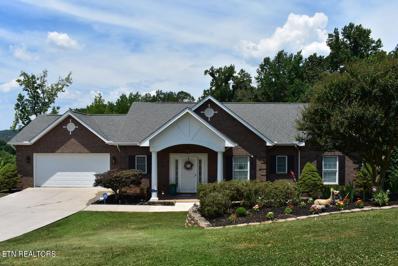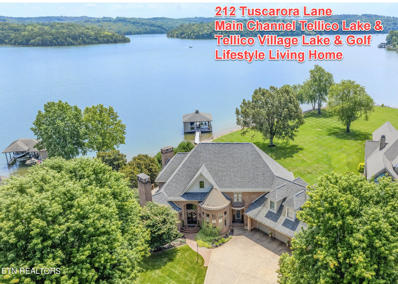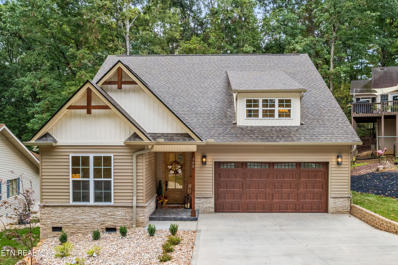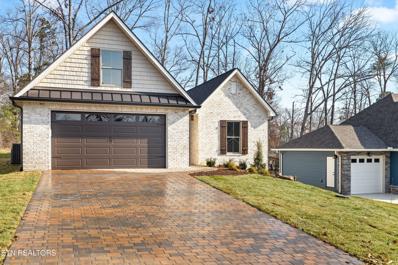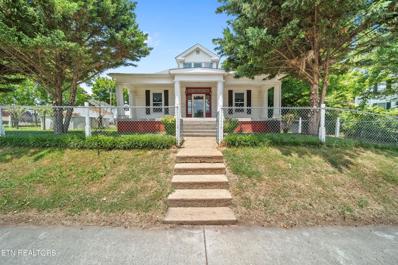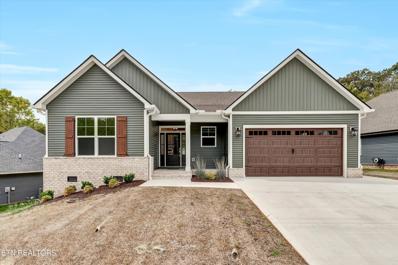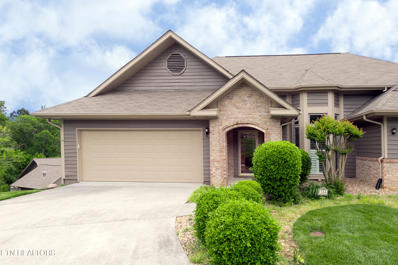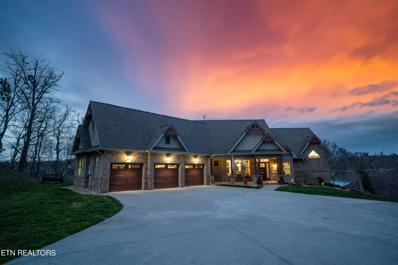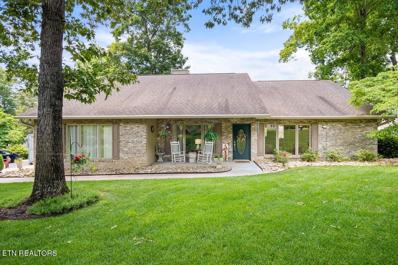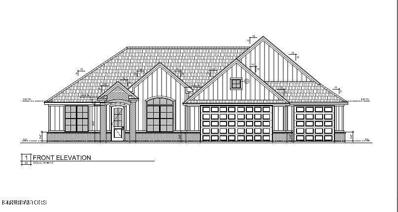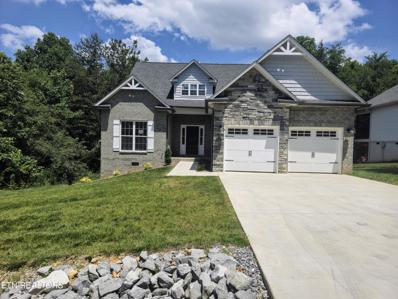Loudon TN Homes for Sale
$637,900
101 Chuniloti Way Loudon, TN 37774
- Type:
- Single Family
- Sq.Ft.:
- 2,061
- Status:
- Active
- Beds:
- 3
- Lot size:
- 0.24 Acres
- Year built:
- 2024
- Baths:
- 2.00
- MLS#:
- 1270415
- Subdivision:
- Toqua Shores
ADDITIONAL INFORMATION
Introducing a Private and Peaceful New Home Build that is sure to Capture your Attention! This Pristine Home was Just Completed, nestled in the Desirable Toqua Shores Subdivision and offers a remarkable blend of Style, Space, and Tranquility. As you step inside, you'll be captivated by the abundance of Natural Light pouring through the Big Windows, creating an Inviting and Comfortable atmosphere. Featuring a Bold and Dramatic Interior with Open Floor Plan, 3 BR's, 2 BA's, and 3 Car Garage, this Ranch-style Home offers Ample room for Relaxation and Entertainment. The heart of this Home is the Beautiful Kitchen adorned with Custom Cabinetry, Bookmatched Waterfall Countertop for an Exquisite aesthetic look and Extended Center Island. Whether you're a Culinary Enthusiast or simply enjoy gathering with loved ones, this Kitchen is a Chef's Dream and will be the central spot for Entertaining. The Master Suite is quietly Tucked away in the back for Optimal Privacy and boasts a stylish Accent Wal and Tray Ceiling creating a Serene Retreat. Spa like En-Suite Bathroom with Stunning Tile Work, Glass-enclosed Shower with Rain Head Faucet and Freestanding Tub for a touch of Opulence to your daily routine. Among the standout features are Engineered Hardwood Flooring throughout, Vaulted Ceiling, Wainscoting paneling in Dining Area that add a touch of Elegance and a Spacious Home Office with Double doors. Stepping down outside you reach the Stunning Screened Porch with Intricate Wood work, as well as a sizable Deck as an added bonus with Propane Hookup for Your Grilling Equipment and Huge Storage Pad in Crawlspace, a Practical Solution for keeping your belongings organized. Beyond the property, the vibrant community of Tellico Village offers an array of Recreational Facilities including a Wellness Center, Golf, Yacht Club, Walking & Hiking Trails, Boating and Water Sports, all just minutes away from this Stunning Home!
$488,000
280 Robinson Tr Loudon, TN 37774
- Type:
- Single Family
- Sq.Ft.:
- 2,199
- Status:
- Active
- Beds:
- 5
- Lot size:
- 0.46 Acres
- Year built:
- 2023
- Baths:
- 4.00
- MLS#:
- 1270163
- Subdivision:
- Robinson Trail
ADDITIONAL INFORMATION
You do not want to miss seeing this beautiful home that features 5 BR/3.5 BA (5th BR can be bonus). The main level boasts an open floor plan, kitchen w-titled back splash & granite tops/breakfast room, living room, powder room, laundry room, 2 BR/2 BA, and a 2-car garage. The master ensuite features a walk in tiled shower-dual vanities/w-granite countertop-access to the laundry room from the master- The 2nd level offers 3 BD/One could used as a bonus room/office/craft room, a full bath and sitting area that is perfect for a reading nook/gaming area- There is plenty of extra storage space in the home and attic storage-new professional landscape-Buyer to verify square footage
- Type:
- Condo
- Sq.Ft.:
- 3,005
- Status:
- Active
- Beds:
- 3
- Year built:
- 2007
- Baths:
- 3.00
- MLS#:
- 1269452
- Subdivision:
- Chota Landing
ADDITIONAL INFORMATION
Beautiful example of Townhome living in Tellico Village. Just minutes from the Yacht Club and Blue Heron restaurant. Freshly painted inside. New screened in back porch, fan, and composite decking. New Tarazu epoxy garage floor. New cooktop in kitchen. Clear water system installed in kitchen. New Samsung Washer/Dryer will convey. New HVAC system. Fantastic location in the heart of Tellico Village! Must see. This one won't last long!!
$750,000
6025 Zion Ridge Rd Loudon, TN 37774
- Type:
- Single Family
- Sq.Ft.:
- 1,670
- Status:
- Active
- Beds:
- 2
- Lot size:
- 5.68 Acres
- Year built:
- 2004
- Baths:
- 3.00
- MLS#:
- 1268657
ADDITIONAL INFORMATION
Country Living Near Tellico Village Discover the perfect blend of country living and modern convenience on the outskirts of Tellico Village. This charming brick rancher offers: - **Prime Location**: Easy access to Tellico Lake, two golf courses, and a short drive to Lenoir City and West Knoxville. - **Comfortable Living**: 2 bedrooms, 2.5 baths, a finished rear patio, and a 2-car garage on the main level. - **Expansive Lower Level**: Poured foundation, fully conditioned, with a finished game room and a separate driveway leading to a full lower-level garage—ideal for a workshop or car collection. - **Scenic Land**: All-pasture land with a gentle roll, mountain views, and fully fenced. These properties are rare, combining land and location. The square footage includes all heated and cooled spaces, with the lower level partially finished, buyer to verify. Easy to show!
- Type:
- Single Family
- Sq.Ft.:
- 2,304
- Status:
- Active
- Beds:
- 4
- Lot size:
- 2.1 Acres
- Year built:
- 2023
- Baths:
- 2.00
- MLS#:
- 1268927
- Subdivision:
- The Cove At Blackberry Ridge Phase 1 Rev
ADDITIONAL INFORMATION
Beautiful Brand New Waterfront Home, set amidst the stunning scenery of Loudon. Welcome to 249 Lake Ridge Drive Loudon. Situated at the rear of a gated subdivision, this large 2.1 acre lot includes a generous amount of water frontage & provides great views of the surrounding area as the rear of the property slopes down towards the water. Beautiful 3 bedrooms and additional office/bonus room. Open Kitchen Living room with bright airy feel. Custom Kitchen Aid appliances to stay. View Gorgeous Mountain and Water views from the large Living room windows. The oversized Owners suite feels retreat like, as you have private views of the water. Luxurious ensuite bath and enormous walk in closet. This lot comes with one private boat slip; B17. HOA fee is $600 per year and covers boat slip and home. What a deal!! Over sized garage is large enough for 2 full sized vehicles/full sized trucks and boat with trailer. Custom pet bath is tiled and ready for your fur baby. Owners have installed a central vacuuming system for convivence. This home has so much to offer. Minutes to the Interstate and city of Loudon. Call today to book your private showing. Chandelier pictured in the owners suite bathroom has been replaced with another light, and does not convey.
$689,000
149 Cheeyo Way Loudon, TN 37774
- Type:
- Single Family
- Sq.Ft.:
- 2,501
- Status:
- Active
- Beds:
- 3
- Lot size:
- 0.29 Acres
- Year built:
- 2022
- Baths:
- 3.00
- MLS#:
- 1268164
- Subdivision:
- Chatuga Coves
ADDITIONAL INFORMATION
PRICE REDUCED!! SPACIOUS RANCH with OFFICE plus finished room over garage, 2-1/2 car garage, and LOWER LEVEL WORKSHOP OR STORAGE AREA. Backs to a wooded area for PEACEFUL AND PRIVATE views from the screened porch, deck and patio. Notice the trey and coffered ceilings! Only one year old, the sellers have made several IMPROVEMENTS: built-in shelves next to fireplace, main suite closet built-ins, garage built-ins, blinds for all windows, gutter guards, landscaping, outdoor lighting, and patio. MOVE IN READY! Termite program and lawn fertilization are paid through 2024.
$745,000
536 Robinson Drive Loudon, TN 37774
- Type:
- Single Family
- Sq.Ft.:
- 3,550
- Status:
- Active
- Beds:
- 4
- Lot size:
- 1.91 Acres
- Year built:
- 2007
- Baths:
- 3.00
- MLS#:
- 1267445
ADDITIONAL INFORMATION
Welcome to this beautiful, spacious, quality custom 4BR- 3BA walkout basement ranch (PLUS Additional Detached 1BR/1BA Efficiency Apt/Home Office/Guest Quarters over Workshop) - on nearly 2 Acres! The current owners have made numerous upgrades to this already fabulous home including: new flooring, new painting throughout, new decking, new large RV storage carport and driveway, new water softening system, and more! Main level kitchen has Quartz counters, whisper close cabinets, SS appliances- new refrigerator! Gorgeous hardwood reflects tons of natural light. Watch the wildlife from sunroom w/ beautiful built-ins w/ cozy fireplace. Owners' suite boasts tray ceiling, oversized walk-in closet w/ new shower, and dual sinks. Lower level includes: Mother-In-Law Quarters w SEPARATE full kitchen, private entrance, & concrete driveway, SS appliances, 2nd laundry room, custom Rollin shower, living room w/ floor to ceiling built-ins, theater room, & storage/garages. Enjoy the view from a 9x22 deck under the Sun Setter Electric Awning or covered porch. Lovingly cultivated landscaping includes Redbuds, Dogwoods, Crepe Myrtle ,Ornamental Pear, Rhododendron and the visiting deer! (Includes 3 Parcels-$182.42 addl County/city tax) There are a few active beehives on the back of the property behind the garden, which is amazing itself! Call/text today to set up your private showing!
$475,000
305 Kawga Trace Loudon, TN 37774
- Type:
- Single Family
- Sq.Ft.:
- 1,850
- Status:
- Active
- Beds:
- 3
- Lot size:
- 0.32 Acres
- Year built:
- 2024
- Baths:
- 2.00
- MLS#:
- 1267968
- Subdivision:
- Chota Hills
ADDITIONAL INFORMATION
Come and see the comfort and charm of this brand new construction, 3 bedroom, 2 bath home nestled in the serene landscape of Tellico Village. Upon entering you will find this home has been designed with comfort and elegance in mind. It has an open floor plan with vaulted ceiling, skylight and a cozy fireplace in the living room. Granite countertops in the kitchen and baths, and a beautiful covered porch on the back. This home is minutes from all of the amenities Tellico Village has to offer, including the rec center and lake. Construction is almost completed, schedule your showing soon so you can start to enjoy the lifestyle you deserve in this beautiful community.
$3,400,000
212 Tuscarora Lane Loudon, TN 37774
- Type:
- Single Family
- Sq.Ft.:
- 7,317
- Status:
- Active
- Beds:
- 4
- Lot size:
- 0.87 Acres
- Year built:
- 2003
- Baths:
- 7.00
- MLS#:
- 1267368
- Subdivision:
- Tommotley Shores
ADDITIONAL INFORMATION
Experience Luxury living in this stunning Perfectly Level Lakefront Oasis with unobstructed views of main channel Tellico Lake. Nestled on over 350 feet of Level Prime Lake Frontage, this Exquisite Custom Home offers 7,317 square feet of finished heated & cooled space, along with an additional 468 square feet of unfinished heated & cooled space, 4 bedrooms, 5 full baths, 2 half baths, Pella Casement windows & doors, Saltwater Pool, Geothermal Heating & Cooling, All-brick construction, poured concrete walls, & an oversized 3-car garage, dual covered boat dock w/lifts, lake-fed irrigation, & professional landscaping. Need an additional residence or In-Law suite, this home offers this on the lower walk-out Lake front level too! The Main level, greets guests w/a Grand entry foyer. The formal dining room features an arched entryway, tray ceiling w/chandelier & butler pantry. The office boasts a vaulted ceiling w/wood beams, arched windows, custom solid wood bookcases, & gas log fireplace.The lakefront great room offers a soaring two-story coffered ceiling, wall of floor-to-ceiling lakeview windows w/transom, double doorway leading to lakefront back deck, custom wet bar w/solid wood cabinetry, wine rack, wine cooler, granite top & sink, gas log fireplace w/mantel, & corner solid wood custom bookcase. The gourmet kitchen includes a bayed lake view breakfast area w/chandelier, island w/granite countertop, sink, custom cabinetry w/pot drawers & cabinets, breakfast bar area, Subzero refrigerator/freezer, custom cabinetry w/tiled backsplash, hidden spice racks, pullouts, upper & lower easy-reach corner cabinets, granite countertops, under-cabinet lighting, Dacor 6-burner gas stovetop w/tiled backsplash & custom vented hood, double oven, warming drawer, microwave, dishwasher, trash compactor, & large pantry closet. The sitting room just off kitchen overlooks the lake & the saltwater pool. The owner's suite features newly installed hardwood flooring, tray ceiling, sitting area w/lake views, doorway to screened porch area, & en suite w/tiled flooring, ornate his & hers vanities w/custom cabinetry, granite tops, ornate fixtures & mirrors, jetted tub, glass block walk-in shower tiled floor to ceiling w/large bench, separate water closet w/pocket door & linen closet, large his & hers custom closet. The laundry room w/custom cabinetry & sink & has a guest half bathroom. An oversized 3-car garage features insulated doors, epoxy flooring & storage. Lake view screened porch features vaulted tongue & groove wood ceiling, canned lighting, wood floor, access to additional covered back deck area w/tongue & groove wood ceiling w/canned lighting & doorway to expansive open back deck area. The spacious & spectacular Lake View Ironwood Floored back deck has more than enough space for entertainment. The Upper level features crown molding, oversized baseboards, canned lighting, hardwood stairway w/carpet runner, landing area overlooking main level, Lake view guest bedrooms #2 w/full bathroom. Guest bedroom #3 features French door opening to a Juliet balcony & full guest bathroom. Additionally, a large bonus room offers ample space for several beds for visiting families. The back hardwood stairway leads to the kitchen area on the main level. The lower-level offers tall ceilings, crown molding, canned lighting, & casement windows. Lake view game room, pool table area, card table area, & doorway leading to a covered deck w/deep storage closet. Full bathroom off the game room. Family room w/floor-to-ceiling stone gas log fireplace, two walls of floor-to-ceiling windows w/doors leading to covered porch areas. The kitchen, opens to the family room, w/custom cabinetry, refrigerator w/top freezer, microwave, ice maker, drawer dishwasher, & 2-eye electric stove. There is a Media Room, Lake view guest bedroom #4 w/full bathroom. Finished heated & cooled-flex room, finished and unfinished storage rooms. For Exterior-see video, photos & Features sheet!
$479,000
250 Circle Drive Loudon, TN 37774
- Type:
- Single Family
- Sq.Ft.:
- 2,879
- Status:
- Active
- Beds:
- 4
- Lot size:
- 1.91 Acres
- Year built:
- 1969
- Baths:
- 3.00
- MLS#:
- 1266691
ADDITIONAL INFORMATION
Professional pics to come! Take advantage of this spacious home in Loudon with a beautiful country setting including mature trees, tons of privacy, sitting on nearly 2 acres of land. Backyard fenced in with an enclosed patio, perfect for entertaining. Inside you will find 3 very spacious bedrooms on the main level, updated bathroom and retro kitchen with original 70's stove/oven combo that works! The nostalgia at its finest! Downstairs you will find an entire separate living quarters complete with kitchenette, full bathroom/laundry room, plenty of storage, bedroom, and living area or additional bedroom. First time offered on the market so take advantage to own this beautiful home just waiting for that personal touch!
$599,900
300 Paoli Trace Loudon, TN 37774
- Type:
- Single Family
- Sq.Ft.:
- 2,166
- Status:
- Active
- Beds:
- 3
- Lot size:
- 0.16 Acres
- Year built:
- 2024
- Baths:
- 3.00
- MLS#:
- 1266628
- Subdivision:
- The Greens At Toqua
ADDITIONAL INFORMATION
Discover the perfect blend of elegance and functionality in this stunning home, proudly featured in the Parade of Homes and expertly crafted by Elegant Homes LLC. Boasting a warm and inviting color palette, this residence is designed to welcome first-time owners into a thoughtfully considered space—no wasted areas here! This beautiful home offers 2,166 sqft of living space, including 3 bedrooms, 3 bathrooms, and an additional versatile room upstairs, along with an oversized 2-car garage. The open floor plan seamlessly connects the Great Room, Dining Area, and Chef's Kitchen, making it ideal for entertaining. Natural light fills the space, highlighting the grand entrance adorned with a tray ceiling, rounded corners, and elegant molding. The kitchen is a chef's delight, featuring ample cabinet space, a stunning backsplash, SS appliances, a built-in wall oven, and beautiful countertops. A stylish gas fireplace with tile and shiplap creates a warm atmosphere in the living area. The spacious Master Bedroom boasts cathedral ceilings and an accent wall, while the spa-like master bath is a true sanctuary, featuring double vanities, large elegant mirrors, a walk-in shower, and custom tile work that exudes sophistication. Every closet is equipped with custom built shelving, and LVP wide flooring flows seamlessly throughout the home. Laundry room with ample cabinet space to keep organized. Outside, enjoy professionally landscaped grounds with an efficient irrigation system and a spacious screened back deck and a concrete pad—perfect for savoring the beauty of nature and those crisp fall evenings. This quality-built home offers comfort, style, and an ideal setting for your new beginning. Don't miss the chance to make it yours! Buyer to pay the one-time Loudon County Impact tax 1.00 dollar per finished sq. *** Furniture and decorative items do not convey with the home but are available for purchase.***
$416,999
128 Oohleeno Way Loudon, TN 37774
- Type:
- Single Family
- Sq.Ft.:
- 2,013
- Status:
- Active
- Beds:
- 3
- Lot size:
- 0.24 Acres
- Year built:
- 1990
- Baths:
- 3.00
- MLS#:
- 1266534
- Subdivision:
- Toqua Greens
ADDITIONAL INFORMATION
ENJOY THE GOOD LIFE IN TELLICO VILLAGE! (The seller is offering up to $17,000 in concessions at closing to the buyer for closing costs and/or property renovations/updates). This 1.5-story home offers a highly desirable layout with 3 main level bedrooms and a large rec room upstairs. Highlights include fresh neutral paint throughout, a spacious main living area with gorgeous beams across the high vaulted ceiling and a cozy gas fireplace, a formal master suite with a dual vanity, walk-in shower & direct access the back deck, updated appliances, granite countertops, breakfast bar & ample cabinet space in the kitchen, a separate formal dining area, and a spacious rec room/home office (possible 4th bedroom) over the garage with its own half-bath. Relax on the screened back deck and enjoy the beautiful landscaping that surrounds the home. Small workshop/storage area under the back deck. New furnace and windows in 2023. The Tellico Village community offers access to a wide range of amenities including several championship golf courses, wellness center, picnic areas, a large recreational facility, yacht club, lake access, and 20 miles of walking trails.
$799,900
108 Skiatook Way Loudon, TN 37774
- Type:
- Single Family
- Sq.Ft.:
- 4,602
- Status:
- Active
- Beds:
- 3
- Lot size:
- 0.54 Acres
- Year built:
- 1999
- Baths:
- 5.00
- MLS#:
- 1265136
- Subdivision:
- Coyatee Hills
ADDITIONAL INFORMATION
Wouldn't you love to call 108 Skiatook Way home? From the moment you pull into your driveway, you know something special awaits. This beautiful executive style southern inspired home does not disappoint. Curb appeal abounds with stately columns and classic side three car garage. A fourth garage is on the opposite side of the home, perfect for a golf cart or riding mower. As you enter your two-story open foyer you are wowed by the beautiful tile flooring and newly carpeted stairway. Enter the formal dining room to the right, and your eyes look up to the trey ceiling with brass chandelier. You can open the double glass door onto the front porch and sit and stay awhile. As you enter your kitchen, you can't help but notice the newly installed counters and tile backsplash. Shiny and pretty! The new Kitchen Aid oven and microwave await your next culinary experience. Detail work abounds in the kitchen tile as well as wood work above doorways and mantels. You rarely see this in homes today. A very nice feature of this home is it backs to common property woods in the back and right side of home. You can sit on the deck and watch wildlife entertain you. If you prefer a quiet area inside, there is none better than your large living room with fireplace and built-in shelves. For privacy, step into your office with a wall of built-in shelves and cabinets. Flooring here reclaimed from a barn. There is a bedroom, with access to screen porch, and full bath at this end of your home. Upstairs, your very large primary bedroom with balcony, fireplace, and built-in shelves is sure to please. The walk-in-closet has plenty of room, with a laundry chute to downstairs. The primary bath has a new dual head shower enclosure. The third bedroom is on the opposite side with its own full bath, and walk-in-closet with extended storage. A kid would love to play hide n seek in this home! The basement is set up with TV and a Bose Surround System (conveys). There is plenty of room here for you to relax in front of the fireplace, watch wildlife outside, or work on your favorite hobby in the workshop area. There is a half bath here as well as a mini bar area with wine refrigerator. The fourth garage bay is on this level. Back upstairs, you will enjoy having two pantry storage areas, a powder room, and separate laundry room adjacent to the kitchen. This expansive home is beautiful inside and out! At less than $174 per square foot, this home is a bargain. Lot size of .54 with common property on two sides affords privacy. Thank you for envisioning yourself living here . SELLERS ARE WILLING TO AGREE TO A DELAYED CLOSE (EARLY 2025) IF DESIRED.
- Type:
- Single Family
- Sq.Ft.:
- 2,298
- Status:
- Active
- Beds:
- 3
- Lot size:
- 0.18 Acres
- Year built:
- 2024
- Baths:
- 2.00
- MLS#:
- 1265466
- Subdivision:
- Toqua Hillstellico Village
ADDITIONAL INFORMATION
$385,000
616 Mulberry St Loudon, TN 37774
- Type:
- Other
- Sq.Ft.:
- 2,095
- Status:
- Active
- Beds:
- 3
- Lot size:
- 0.23 Acres
- Year built:
- 1900
- Baths:
- 3.00
- MLS#:
- 1264827
- Subdivision:
- Rogers Add
ADDITIONAL INFORMATION
Price adjustment. Take a step back in time standing on the front porch of this beautifully renovated 1900 home. Walking through the front you are greeted by the grand hall. Cathedral ceilings and original hard wood floors shine throughout the main floor. The first floor provides the main bedroom and main bathroom, along with another bedroom and full bathroom. The kitchen is equipped with gorgeous granite countertops, new cabinetry, stainless steel, tiled floors. An enclosed large sunroom sits off the kitchen along with a spacious new deck for entertaining. Made out of Trex, makes this deck very low maintenance and long lasting. The main floor has an open spacious floor plan sure to please those that enjoy entertaining. Upstairs you are welcomed by a cozy loft area that leads to the 3rd bedroom and bathroom. The second floor also offers an office and a bonus room that can be utilized as another bedroom, gaming room, or even a movie room. Plumbing, electricity has all been updated. Roof is in great condition. House is fully insulated. This property is completely fenced in, with a pool, basketball goal, covered carport....plenty of concrete! Basement/crawlspace is concreted. Great location. Sidewalks make this property ideal for taking strolls through the city. Too much to mention, must see to appreciate! Get with your lender and check out your options.
$484,900
218 Chahyga Circle Loudon, TN 37774
- Type:
- Single Family
- Sq.Ft.:
- 2,000
- Status:
- Active
- Beds:
- 3
- Lot size:
- 0.28 Acres
- Year built:
- 2024
- Baths:
- 2.00
- MLS#:
- 1263233
- Subdivision:
- Chota Hills
ADDITIONAL INFORMATION
One Level Ranch Spec Home With NO Steps Into The Home! This Open Floor Plan Offers 12' Ceilings In The Foyer, Great Room and Primary Bedroom. All Other Rooms Offer 9'' Ceilings. Nicely appointed Kitchen With Quartz Counter Tops, SS Appliances and Gas Stove. Sunroom Just Off Your Dining Room That Will Open To Your Deck. This Home Will Have A Tall Crawl Space. Buyer to reimburse builder the $1/sq ft impact fee at closing. Builder will credit buyer $4560 for Tap Fee on water bill and $5000 towards closing costs with December 2024 closing
$382,000
307 Cheeyo Lane Loudon, TN 37774
- Type:
- Single Family
- Sq.Ft.:
- 1,708
- Status:
- Active
- Beds:
- 3
- Lot size:
- 0.29 Acres
- Year built:
- 1995
- Baths:
- 2.00
- MLS#:
- 1262716
- Subdivision:
- Chatuga Coves
ADDITIONAL INFORMATION
Welcome to this stunning property that offers an exceptional living experience. The charming fireplace is perfect for chilly evenings and the large kitchen at the heart of the home boasts a large eating area. The stainless-steel appliances add a modern and timeless touch to the space. New carpet has been installed enhancing the overall ambiance. Outside, a well-designed covered porch and a back deck provides a perfect spot for outdoor entertaining. This property seamlessly combines style and functionality, offering a unique living experience. Make this dream home yours! Seller may consider buyer concessions if made in an offer.
$624,900
325 Oostagala Lane Loudon, TN 37774
- Type:
- Single Family
- Sq.Ft.:
- 1,920
- Status:
- Active
- Beds:
- 3
- Lot size:
- 0.31 Acres
- Year built:
- 2024
- Baths:
- 2.00
- MLS#:
- 1262210
- Subdivision:
- Mialaquo Point
ADDITIONAL INFORMATION
New Construction Rancher with Open Floor Plan & flat driveway! Tons of Floored Storage in Attic access above the TANDEM 2 car garage, tandem portion is perfect extra space for a workshop! Custom Kitchen Cabinetry w/Soft Close Doors & Dovetail Drawers and under cabinet lighting. High-End Stainless-Steel GE Cafe Line Appliances. Quartz Tops in Kitchen & Bathrooms. Hardwood Flooring throughout home! Tile Flooring in Bathrooms & Laundry. Large laundry room with cabinets. Screened in porch off the dining space with composite decking. Custom designed fireplace and grand foyer shiplap on the trayed ceiling. Selections are in the documents section. Buyer to reimburse seller the one-time Loudon Facilities Tax of $1/SQFT at closing. Owner/Agent.
- Type:
- Single Family
- Sq.Ft.:
- 2,687
- Status:
- Active
- Beds:
- 2
- Lot size:
- 0.01 Acres
- Year built:
- 1988
- Baths:
- 3.00
- MLS#:
- 1261348
- Subdivision:
- Chota Hills Courts
ADDITIONAL INFORMATION
This Town Home is located to the rear of the Rec Center with a great view of the lake from the sun room. This Town Home is move in ready with almost new windows, shimmering wood floors on the main level, kitchen cabinets, counter tops, refrigerator, dishwasher, wine cooler and roof. The main two zoned HVAC system is also newer along with a Split wall unit for the sun room. The home is also equipped with a radon mitigation system and a built in wall safe. The stairway to the lower walk out level is equipped with a power chair which remains or could be removed. When you walk in the front door the entrance to the garage is to the left and the kitchen is to the right with the dinning area living room just past the kitchen. At the rear of the living room to the left is the all glass sun room. just past the stairway on the left is a hall to the laundry area, 1/2 bath and then the owners suite with an updated bath. Going down to the lower walk out you enter the huge rec room with attached sun room and screened in porch. To the left at the foot of the stairway the short hallway goes past a large closet and a full bath that has a doorway from the hall and one from bed room #2 which is at the end of the hall. to the right at the end of the stairway there is a hall which goes to a den/office which is under the kitchen and a very large storage room which is actually under the garage. The Town Home association monthly fee is $130.00
$776,900
210 Choowa Trace Loudon, TN 37774
- Type:
- Single Family
- Sq.Ft.:
- 2,573
- Status:
- Active
- Beds:
- 3
- Lot size:
- 0.29 Acres
- Year built:
- 2024
- Baths:
- 3.00
- MLS#:
- 1260034
- Subdivision:
- Toqua Greens
ADDITIONAL INFORMATION
Brimming with Light and Custom Details, this New Construction Family Home Steals the Show, offering Buyers favorite Floor Plan with 3 BR's, 3BA's, Bonus Room above and 3 Car- Garage! Brought to you by Custom home builder White Stone Construction, this Exceptional Residence was Purposefully Built with meticulous attention to Every Decision, Detail and Material Choice, both Inside & Out, resulting in an Absolute Dream Come True. Step inside to be amazed by the Natural Flow and Bright Spaces accentuated with thoughtful details like Luxury Vinyl Flooring and Stained Beams that add a touch of Contrast against the Light Color Palette throughout. If you enjoy cooking the Stunning Kitchen is a treat, adorned with Custom Cabinets, huge Center Island, SS Appliances, and the cherry on top is the Butler's Pantry, the builder has gone the extra mile and thoughtfully included for Convenience and Cabinets Galore! The Primary Bedroom boasts a generously sized Ensuite Bathroom with Double sink, Large Bathtub and Separate Shower, creating the Ultimate Retreat after a day of adventure. Specious Screened porch invites you to enjoy the outdoors with access to the Level backyard, setting the stage for Private Entertaining. Exterior is Equally captivating with Stone, Brick and Vertical Siding for a Beautiful Curb Appeal, Level Driveway with Ample Parking for several vehicles and Huge Storage Pad in Crawl space. Construction nears completion, this is truly one of the Finest Luxury Residence in all of Tellico Village. A great offering, your Dream Home awaits!
$619,900
112 Amohi Way Loudon, TN 37774
- Type:
- Single Family
- Sq.Ft.:
- 2,081
- Status:
- Active
- Beds:
- 3
- Lot size:
- 0.29 Acres
- Year built:
- 2024
- Baths:
- 2.00
- MLS#:
- 1259727
- Subdivision:
- Toqua Coves
ADDITIONAL INFORMATION
Just Completed, executed with precision and care by esteemed home builder Three Pines Construction, this Exceptional Family Home has it all! Perfectly sited on a large lot in the exclusive Toqua Coves, finished to the Highest Standard with Open Floor Plan, 3 BR's, 2 BA's and 2 Car Garage. This New Construction Family Home presents a timeless Traditional Style with just a touch of Contemporary Elegance showcasing the Finishing Details like Stylish Light Fixtures, Accent Walls, Stained Beams and Luxury Vinyl Flooring throughout. Large Master BR with ample room for a King-size Bed and Seating Area with Ensuite Bathroom featuring lavish amenities like Soaking Tub, Dual Vanities, and separate Walk-in Shower. The Chef's Kitchen stands ready to fulfill your culinary passions, boasting Custom Cabinets, SS Appliances, Large Pantry and a sprawling Granite Island for ample seating. In addition to the Awesome Kitchen the builder thoughtfully included a Dry Bar in the Dining Area, perfect for Hosting Guests and Entertaining. The exterior is classic Brick and Vinyl with Large Backyard backing up to Common area surrounded by a canopy of Mature Trees creating a Serene Backdrop and total Privacy. With minutes away from all the Amenities in Tellico Village, this new Residence is a Must see, schedule a House Tour and make this Exquisite Home your own!
$2,450,000
485 Quiet River Lane Loudon, TN 37774
- Type:
- Single Family
- Sq.Ft.:
- 5,342
- Status:
- Active
- Beds:
- 6
- Lot size:
- 1.67 Acres
- Year built:
- 2012
- Baths:
- 6.00
- MLS#:
- 1255680
- Subdivision:
- Rivers Edge Phase 2
ADDITIONAL INFORMATION
Motivated Sellers Welcome to this magnificent lakefront craftsman home that was built to last with brick and stone exterior.The incredible lake views from most every room built on 1.67 acres.This extraordinary 6 bedroom with an impressive 5 1/2 bathrooms 4 fireplaces beautiful custom kitchen designed with stack stone accents, cherry cabinetry,Granite counter tops, stainless steel appliances,8x5 island that has a solid slab premium granite,6 burner Viking gas cook top, pot filler, and double ovens, with large refrigerator and freezer,Split floor plan, built in oak cabinetry.The primary bedroom with triple tray ceiling with door access to the deck, dual closets, large jetted tub, huge walk in shower with 3 heads and body sprayer.2 more bedrooms on main level with double vanity bathroom.All bathrooms have cherry wood cabinetry and granite countertops.Beautiful solid custom wood stairs leading up to a large bonus room/bedroom with attached full bathroom with 9ft ceilings.The lower level has ample natural light with incredible views 2 oversized bedrooms with 2 full bathrooms, storm shelter with reinforced poured concrete walls ,bay window kitchenette area designed and pre-plumbed for 2nd kitchen, storage room.Additional features Geothermal heating and cooling offers incredible efficiency and savings ,covered decks, outdoor fireplace, low maintenance exterior with aluminum deck railing and composite decking,Dock is built with low maintenance materials 24ft slip with power lift ,lighting and electric,Storage building with electricity and lighting,All public utilities water, sewer,and natural gas ,high speed internet.Just minutes from Knoxville, Tellico Village,Smokey Mountains, hospitals, doctors and airports.Low HOA fees.this double lot provides ample lakefrontage for swimming, fishing and relaxing. The views will make you never want to leave home!
- Type:
- Single Family
- Sq.Ft.:
- 1,808
- Status:
- Active
- Beds:
- 3
- Lot size:
- 0.3 Acres
- Year built:
- 1996
- Baths:
- 2.00
- MLS#:
- 1252857
- Subdivision:
- Toqua Hills
ADDITIONAL INFORMATION
Discover the comfort and style in this one-level ranch nestled on a beautiful corner lot. This meticulously maintained home boasts 3 bedrooms and 2 baths, providing 1808 square feet. The interior showcases a perfect blend of luxury and practicality with gorgeous luxury vinyl plank flooring in the kitchen, breakfast room, laundry, and both bathrooms, while the remainder of the home is adorned with plush carpet. Step outside to appreciate the well-manicured oasis that surrounds the property, featuring professional landscaping and an efficient irrigation system to keep everything lush and vibrant. Enjoy the serene ambiance on the covered front porch or retreat to the screened back porch for a private escape. This property not only offers a comfortable and stylish home but also invites you to immerse yourself in a vibrant community where every day brings new opportunities for relaxation and recreation. Whether you're enjoying a round of golf, a game of tennis, or simply basking in the sun by the pool, this residence promises a life filled with both comfort and adventure.
$649,900
138 Gado Way Loudon, TN 37774
- Type:
- Other
- Sq.Ft.:
- 2,182
- Status:
- Active
- Beds:
- 3
- Lot size:
- 0.3 Acres
- Year built:
- 2024
- Baths:
- 2.00
- MLS#:
- 1251882
- Subdivision:
- Mialaquo Coves
ADDITIONAL INFORMATION
This is an Incredible Homesite Opportunity with Plans Available for a 2,182 SF Single-level Residence, featuring 3 Bedrooms, 2 Bathrooms and 3 Car-garage! This Luxury New Construction Home is To Be Built on a Exceptionally Level lot, located in the quiet Cul-de-sac of Mialaquo Coves, offering the freedom to Choose the finishing Selections to create a Home that's perfect for your lifestyle. Thoughtfully designed with an Open-concept Floor Plan that combines Living Room, Kitchen and Dining for a Seamless Flow with Impeccable Details and Lots of Amenities throughout. Luxury Vinyl Flooring, Crown Molding, Accent walls and Gorgeous Fireplace with Stone Surround in Living Room. Chef's Kitchen will be complete with Custom Cabinets, Large Island, Quartz Countertops and SS. Appliances. Relaxing Master Suite with Spa-like Master BA. Covered Porch, Irrigation System, Common Area in the back for added Privacy and much more... Enjoy exceptional amenities that Tellico Village has to offer with nearby Golf Courses, Clubhouses, Wellness Center with an indoor Lap Pool, Fitness Center, Indoor Walking Track and much more... Permits are ready to be submitted and Shovel is ready to start building your Dream Home, call Listing Agent for details!
$649,900
208 Mialaquo Circle Loudon, TN 37774
- Type:
- Single Family
- Sq.Ft.:
- 2,446
- Status:
- Active
- Beds:
- 4
- Lot size:
- 0.25 Acres
- Year built:
- 2024
- Baths:
- 3.00
- MLS#:
- 1250912
- Subdivision:
- Mialaquo Coves
ADDITIONAL INFORMATION
Welcome to this stunning new construction ranch home with over 2,400 square feet of living space, nestled in the award-winning Tellico Village community. As you enter, you're greeted by flowing hardwood floors and a spacious, open floor plan perfect for entertaining. The vaulted living room features floating wood beams and a shiplap-wrapped gas fireplace, creating a warm, inviting atmosphere. The chef's kitchen boasts ample storage, a peninsula with bar seating, beautiful granite countertops, and a generous eat-in dining area. The main level offers a luxurious master suite with tray ceilings, an oversized walk-in closet, and a spa-like ensuite bath complete with dual vanities, a large walk-in tile shower, and custom tile accents. Two additional guest bedrooms, a full guest bath, and a convenient laundry/mud room off the 2-car garage complete the first floor. Upstairs, you'll find a versatile loft space, a 4th bedroom, and a 3rd full bath with custom tile and tile-wrapped shower. Step outside onto the large, covered deck with maintenance-free composite decking, where you can relax and take in the peaceful sounds of nature. This home offers the perfect blend of comfort, style, and functionality for hosting family and friends or enjoying quiet evenings at home. As a resident of Tellico Village, you'll have access to three championship golf courses, two recreation centers, lake access, and a wide variety of clubs and activities. The builder is offering financing buydown concessions when using the preferred lender. Terms and conditions apply. Contact us today to schedule your private showing or to discuss building your custom dream home!
| Real Estate listings held by other brokerage firms are marked with the name of the listing broker. Information being provided is for consumers' personal, non-commercial use and may not be used for any purpose other than to identify prospective properties consumers may be interested in purchasing. Copyright 2024 Knoxville Area Association of Realtors. All rights reserved. |
Loudon Real Estate
The median home value in Loudon, TN is $454,950. This is higher than the county median home value of $363,300. The national median home value is $338,100. The average price of homes sold in Loudon, TN is $454,950. Approximately 58.25% of Loudon homes are owned, compared to 31.87% rented, while 9.88% are vacant. Loudon real estate listings include condos, townhomes, and single family homes for sale. Commercial properties are also available. If you see a property you’re interested in, contact a Loudon real estate agent to arrange a tour today!
Loudon, Tennessee has a population of 5,921. Loudon is more family-centric than the surrounding county with 32.38% of the households containing married families with children. The county average for households married with children is 23.03%.
The median household income in Loudon, Tennessee is $52,794. The median household income for the surrounding county is $66,151 compared to the national median of $69,021. The median age of people living in Loudon is 42.9 years.
Loudon Weather
The average high temperature in July is 88.5 degrees, with an average low temperature in January of 27.7 degrees. The average rainfall is approximately 53.2 inches per year, with 4.8 inches of snow per year.

