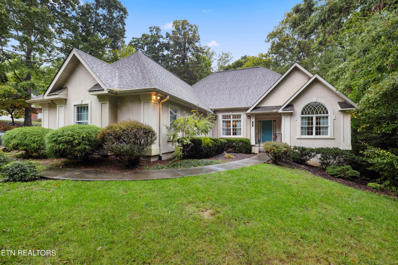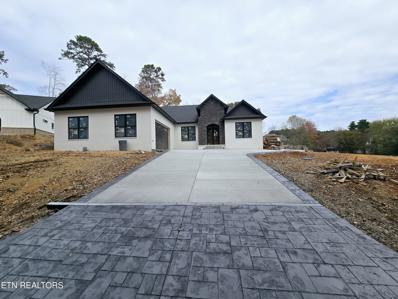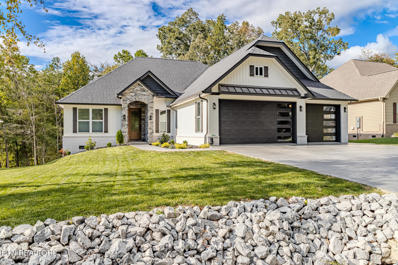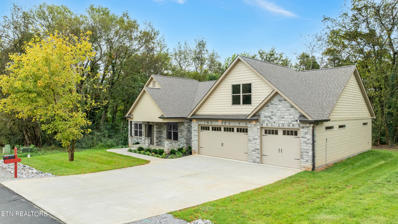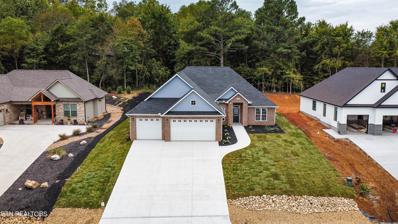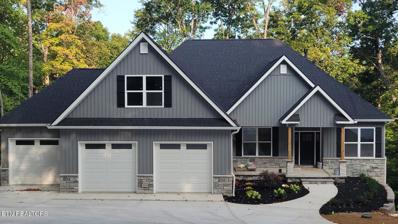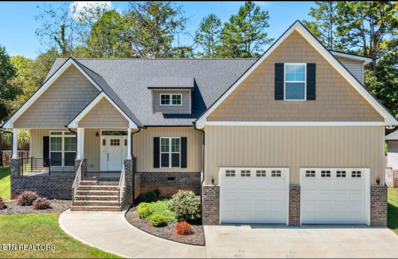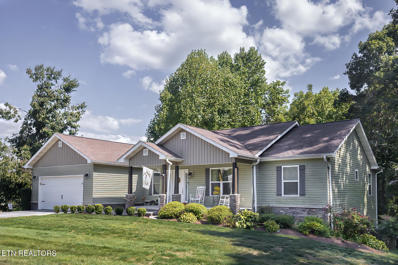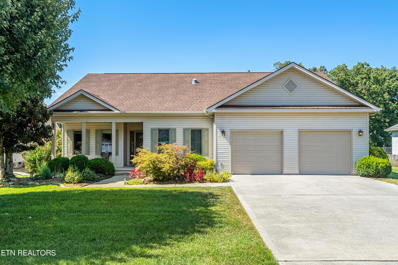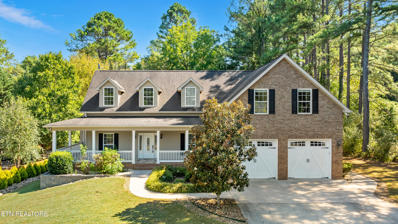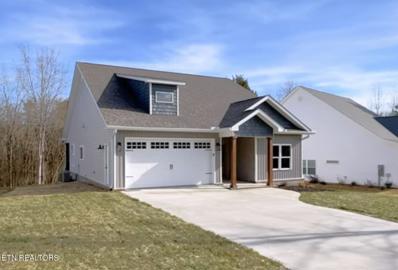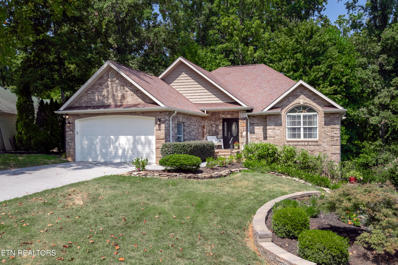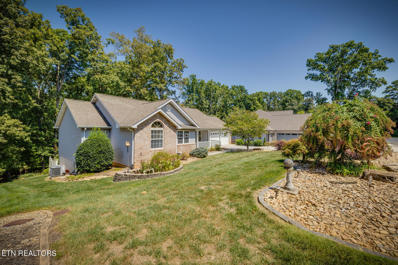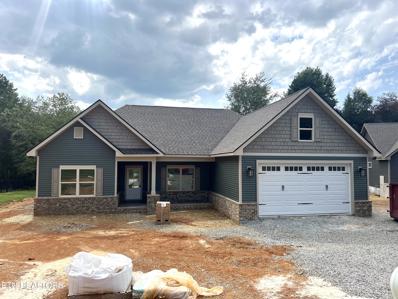Loudon TN Homes for Sale
- Type:
- Single Family
- Sq.Ft.:
- 2,459
- Status:
- Active
- Beds:
- 3
- Lot size:
- 0.1 Acres
- Year built:
- 1989
- Baths:
- 3.00
- MLS#:
- 1278130
- Subdivision:
- Chota Hills Courts
ADDITIONAL INFORMATION
A Ready to Move in Townhouse is waiting for you. Conveniently located near the Tellico Village amenities, especially the Chota Recreation Center. Primary living is on the main level with Kitchen, Dining Room, Living Room, Primary Bedroom Suite, Laundry Room and Garage. The Terrace Level has a Rec Room, 2 bedrooms, a Bath, a Kitchenette, Flex Room, Workshop & Storage, a covered and open deck. As an owner, you are automatically a member of and can enjoy all amenities with no initiation fee; 3 championship 18 hole golf courses each with a pro shop and a club grill, indoor and outdoor swim centers, health clubs, tennis and pickleball centers, marinas on Tellico Lake and more. The fireplace is non functioning. Buyer to verify sq ft and taxes.
$609,000
122 Vinita Lane Loudon, TN 37774
- Type:
- Single Family
- Sq.Ft.:
- 2,140
- Status:
- Active
- Beds:
- 3
- Lot size:
- 0.3 Acres
- Year built:
- 1999
- Baths:
- 2.00
- MLS#:
- 1278003
- Subdivision:
- Tanasi Greens
ADDITIONAL INFORMATION
Welcome to 122 Vinita Lane, conveniently located in the desirable Tanasi Greens subdivision of Tellico Village. This beautifully maintained custom-built home offers 3 bedrooms and 2 bathrooms, along with a rare 3-car side-entry garage. Step into the inviting great room featuring high cathedral ceilings and a cozy gas fireplace, perfect for relaxing evenings. Six large windows and doors all with transom windows above allow natural light to flood the space and offer wonderful views of the wooded common area behind the home. Dining area options include the dining room at the front of the house with large windows and high tray ceiling; the eat-in kitchen overlooking the backyard; or the screened-in back porch right off the kitchen. The master bedroom is a peaceful retreat, complete with a tray ceiling, en suite bathroom, jetted tub, and walk-in shower. Enjoy the serene outdoor space with a screened porch and an open deck overlooking a stunning common area, ideal for outdoor dining with the convenience of a gas grill hookup. This home also features a conditioned bonus room/workshop downstairs, making it perfect for hobbies or additional storage. With a one-step entry from the garage, carpet, tile, and hardwood floors throughout, this original owner's home combines location, privacy, and comfort. A great property for those seeking a well-maintained, thoughtfully designed home. Buyer to verify square footage, room dimensions, lot size, community covenants and restrictions.
$639,900
200 Kawga Lane Loudon, TN 37774
- Type:
- Single Family
- Sq.Ft.:
- 2,113
- Status:
- Active
- Beds:
- 3
- Lot size:
- 0.38 Acres
- Year built:
- 2024
- Baths:
- 2.00
- MLS#:
- 1277920
- Subdivision:
- Chota Hills
ADDITIONAL INFORMATION
Private, Peaceful & Vibrant, best describes 200 Kawga Lane, conveniently located with just a short buggy ride to Chota Recreation Center, this Newly Constructed Home is designed to Exceed all Expectations! This Home delivers on every detail, built with both Comfort and Functionality in mind, the Builder thought about all the Bells and Whistles needed in a Luxury Home. Featuring an Open Floor Plan with 3 BR's, 2 BA's and 2 Car-garage with Luxury Amenities and Trendy Finishes on the way, Luxury Vinyl Flooring throughout, Gorgeous Fireplace with Stone Surround and Large Windows for plentiful Natural Light. The Primary Bedroom is spacious with Large Windows and nice Accent Wall and is complete with a Luxurious Ensuite Bathroom along with a Generous Walk-in Closet. Gourmet Kitchen was Professionally Designed for effortless Entertaining, will be Complete with Custom Cabinets, Center Island, SS Appl, and Quartz Countertops. The Outdoor space is equally impressive, offering a Leve Backyard with Sod and an Irrigation for Low-Maintenance. Its Incredible Location completes the Entire Package, with so many Details to appreciate one cannot help but stop and say 'I'm Home'!
$679,900
111 Oonoga Way Loudon, TN 37774
- Type:
- Single Family
- Sq.Ft.:
- 2,783
- Status:
- Active
- Beds:
- 3
- Lot size:
- 0.29 Acres
- Year built:
- 2024
- Baths:
- 3.00
- MLS#:
- 1277354
- Subdivision:
- Toqua Coves
ADDITIONAL INFORMATION
Masterfully Crafted and Built by one of the area's most respected builders Elite Construction, this fabulous Residence is Beautifully sited on a deep Lot with stunning Lake Views! Designed with precision and attention to detail, this nearly complete 2,783 SF Home features 3 BR's, 3 BA's, and a Bonus Room above with its own Private Bath and Closet. From the moment you step inside, you'll be captivated by the Open-Concept design, ideal for both Entertaining and Relaxation. High-quality materials, including Luxury Vinyl Flooring and Neutral paint tones, create a warm, inviting atmosphere, with Exceptional Finishes soon to be completed. At the Heart of this Home is the Gourmet Kitchen, featuring Sleek Cabinets, Quartz Waterfall Countertop on the Oversized Island and Farm Sink. The adjoining Dining and Family areas boast Large Windows, Stained Beams and a cozy fireplace, perfect for gatherings. Unwind in your private Primary Suite with Accent Wall, and Luxuries Ensuite Bathroom with Dual Vanities, Soaking Tub, and a Separate Shower. Upstairs, the large Bonus Room, complete with a Full Bath and Closet, offers flexible space for guests or additional living. Outside, enjoy a Level Yard backing onto a Common Area for added privacy, ideal for outdoor relaxation. Located in the Center of Tellico Village, close to Yacht, Country Club and all of the Amenities and Outdoor Activities. Whether you're looking for a Peaceful Retreat or an Active Lifestyle, this remarkable Home offers Outstanding Value for its Square Footage and invites you to experience the Vibrant Tellico Village community! You've found your Dream Home, come take a Tour!
$590,000
140 Ootsima Way Loudon, TN 37774
- Type:
- Single Family
- Sq.Ft.:
- 2,634
- Status:
- Active
- Beds:
- 3
- Lot size:
- 0.23 Acres
- Year built:
- 2007
- Baths:
- 3.00
- MLS#:
- 1276792
- Subdivision:
- Chota Hills
ADDITIONAL INFORMATION
MOTIVATED SELLERS!!! Seller will pay $4800 for $80/month sewer assessment fee. This beautiful Tellico Village home is centrally located, very close to all the amenities and is filled with upgrades. From the gorgeous hardwood floors to the well equipped gourmet kitchen, plantation shutters, & the crown molding, this home is jaw dropping. The kitchen has granite countertops, tile backsplash, center island, gas cooktop, double wall ovens and all the lower cabinets have pull outs. The Great Room is open to the kitchen and has plantation shutters and a warm gas fireplace. The master bedroom is on the main level and has an en-suite bathroom with separate vanity sinks, walk-in cultured marble shower and huge closet with custom shelving. AND, the laundry room is also attached to the closet space for easy access. The main level also has a pretty half bath for your guests. The basement...this space is so special. It has its own private entrance if you need it for a parent, child or guest. The wood-look laminate flooring is throughout the level. The living area has the 2nd fireplace and a wet bar. There are 2 good size bedrooms and an office down here as well as a full bath. Just off the wet bar space is a dry storage area. The 2 car garage is oversized and has pull down storage above and a utility sink. A few other special things this house offer is, central vac, a whole house water filtration system, gutter guards, Duel heat and air on the main level and propane heat on the lower level. Current termite contract and HEP comes quarterly to check roof, plumbing and HVAC. Come start your journey to Tellico Village, a little bit of paradise, now! Room dimensions are approximate, buyer to verify. Home has been professionally cleaned!
$669,900
212 Mialaquo Circle Loudon, TN 37774
- Type:
- Single Family
- Sq.Ft.:
- 2,061
- Status:
- Active
- Beds:
- 3
- Lot size:
- 0.25 Acres
- Year built:
- 2023
- Baths:
- 2.00
- MLS#:
- 1276969
- Subdivision:
- Mialaquo Coves
ADDITIONAL INFORMATION
WELCOME HOME: To this like new home built in 2023 and enjoy an open-concept living area that flows seamlessly into the kitchen spaces perfect for entertaining and family gatherings.The well-appointed kitchen features stainless steel appliances, ample counter space, and a breakfast bar for casual dining.The owner's suite boasts an en-suite bath and walk-in closet, while two additional bedrooms provide plenty of space for family or guests. Step outside to a screened proch overlooking the backyard, ideal for summer barbecues, gardening, or simply relaxing.Take a dip in the sparkling community pool or lounge by the poolside. Enjoy walking or biking on the scenic trails and green spaces throughout the area. with well-maintained playgrounds for the kids. Conveniently located near shopping, dining, and top-rated schools, boat ramp, and Lake. this home offers easy access to major highways and is just a short drive from downtown attractions. Don't miss out on this fantastic opportunity! Schedule a showing today and make this wonderful community your new home!
$697,500
172 Utsetsi Way Loudon, TN 37774
- Type:
- Single Family
- Sq.Ft.:
- 2,489
- Status:
- Active
- Beds:
- 3
- Lot size:
- 0.21 Acres
- Year built:
- 2024
- Baths:
- 3.00
- MLS#:
- 1276643
- Subdivision:
- Chatuga Point
ADDITIONAL INFORMATION
****CURB APPEAL*** What a Gorgeous Rancher. Starting with a 3 CAR GARAGE, you will have plenty of room for that special Car. FLAT DRIVEWAY makes it easy to enter. Almost Center of Village Location means Convenient to Everything. Beautiful Covered Front Porch with Flagstone Floor. As you enter You will be wowed by the Large Open Concept. Living Rm features High Ceilings, Beautiful Gas Log Fireplace. Kitchen has Custom White Cabinetry with Dark Center Island with beautiful Curved Bar, White QUARTZ Counters, Stainless Appliances, Beige Subway Backsplash makes a beautiful Contrast between Counters and Cabinets, And a GREAT PANTRY ***. Formal Dining RM, Plus Breakfast Nook. Screened Porch on Back has Concrete Floor for No Maintenance. Steps off to the FLAT LAWN. Primary Suite offers Double Vanity Sinks, Tile Shower, Private Water Closet, and Linen Closet. Split Floor Plan has 2 Guest rooms with Full bath with a tub. Quiet Lot, Nice Neighborhood. Xtra Storage in Attic. Buyer to Verify Sq ft. Buyer to re-imburse Builder $1.00 PSF Loudon Co. Impact Fee. Buyer will pay $80 mo. TAP fee.(water)for 5 years.
$649,000
165 Inagehi Way Loudon, TN 37774
- Type:
- Single Family
- Sq.Ft.:
- 2,061
- Status:
- Active
- Beds:
- 3
- Lot size:
- 0.27 Acres
- Year built:
- 2024
- Baths:
- 2.00
- MLS#:
- 1276183
- Subdivision:
- Mialaquo Coves
ADDITIONAL INFORMATION
Brand new 3 bedroom home being sold for the first time! Welcome to your dream home! This stunning newly built home 3-bedroom, 2 bathroom property offers modern, elegance with breathtaking lake views. Thoughtfully designed with both comfort and functionality in mind, this home is perfect for anyone looking to enjoy serene surroundings without sacrificing convenience! This house has it all from an elegant and modern design with tall soft closed kitchen cabinets, quartz counter tops, Kitchen Aid appliances, nice spacious pantry with cabinets and quartz countertops. The kitchen island has a nice big size and has the sink and dishwasher in it. It gives you the perfect place to sit together and have breakfast, coffee or anything that you wish. From the office you can work and also have the lake view. The bedrooms offers ample space with very nice closets. Master bedroom is conveniently located in its own separate place to give you all the intimacy to unwind at the end of the day. It also has a beautiful large in suit bathroom with natural stone tiles on the floor, walk in shower and a perfect bath tub for you to soak all the worries away. The master walk in closet is very specious and located right next to the master bathroom. Laundry room has a beautiful farm sink and lots of storage cabinets. The screened concrete patio gives you all the pace that you can think of along with the chirping of the birds and the wooded view that offers. The living room has an electric fireplace and offers coziness during anytime of the day. The dining room is conveniently located next to the kitchen for all your gatherings to be a success. Come and see this beautiful house and discover all other things that it has to offer. Call for your tour today!!!
$555,000
147 Tuhdegwa Way Loudon, TN 37774
- Type:
- Single Family
- Sq.Ft.:
- 2,390
- Status:
- Active
- Beds:
- 3
- Lot size:
- 0.32 Acres
- Year built:
- 1996
- Baths:
- 3.00
- MLS#:
- 1275853
- Subdivision:
- Toqua Shores
ADDITIONAL INFORMATION
Where can you find a lakeview home with a golf course just a few steps off your back deck? Visit today! Priced right for a 3-bedroom, 2.5 bath brick residence, which features a spacious lower-level L-shaped rec room that has been beautifully renovated and includes a half bath - perfect for hosting guests, an in-law apartment or indulging in your hobbies. Freshly painted throughout - this home gleams with new energy and is ready for you to make it your own! Abundant storage space ensures you have room in the oversized 2-car garage with additional rooms for a workshop, wine cellar and all your toys and personal treasures. Don't miss your chance to own this beautiful home. Schedule your showing today—properties like this won't last! Start living the lakeview lifestyle you deserve. There is an additional fee $80/month added to your water & sewer bill started Oct. 1, 2024 for five years for infrastructure upgrades.
$790,000
216 Chahyga Circle Loudon, TN 37774
- Type:
- Single Family
- Sq.Ft.:
- 2,347
- Status:
- Active
- Beds:
- 4
- Lot size:
- 0.28 Acres
- Year built:
- 2024
- Baths:
- 3.00
- MLS#:
- 1276156
- Subdivision:
- Chota Hills
ADDITIONAL INFORMATION
Under Construction. This beautiful spec home is being built by Barone Builders; a local, reputable quality custom home builder. It is a 4 bedroom, 3 bath home with a 3 car garage and is centrally located in Tellico Village in an established quiet neighborhood. This one level split floor plan home features an open concept design with a bonus room/bedroom, great for entertaining your friends and family. Many upgrades/features include: LVP floors, tiled bathrooms, trey ceiling, crown molding, gas log fireplace surrounded by built in units, walk in pantry with adjustable shelving, granite countertops and backsplashes, under cabinet lighting, walk in shower and screen deck, and so much more. This home will not last long!
$649,000
123 Tuhdegwa Way Loudon, TN 37774
- Type:
- Single Family
- Sq.Ft.:
- 2,500
- Status:
- Active
- Beds:
- 3
- Lot size:
- 0.32 Acres
- Year built:
- 2024
- Baths:
- 3.00
- MLS#:
- 1275929
- Subdivision:
- Toque Shores
ADDITIONAL INFORMATION
Welcome to another Gorgeous New Construction Home! Complete and ready to move in. This Home is a 3BR/2.5BA 2500sqf one level with a Bonus Room over the garage, offering a very Cozy and Practical floor plan, complimented by a beautiful classic/modern exterior! The Home Features a Chefs' kitchen Complete with SS appliances and quarts countertops. Enjoy the master bathroom with a freestanding tub and glass walk-in shower. This Home Boasts a cozy feeling throughout, with a Screened in rear covered patio, relax outside anytime of the day free of bugs! Other Features include beautiful light color, engineered hardwood floor, a large Kitchen Island, a large, vented fireplace, Insulated 2-car garage door, a half bath upstairs with the Bonus Room, laundry room w/ utility sink, fully irrigated yard, Fescue SOD grass, and landscaping stone for curb appeal and low maintenance. Many Custom Home Features on this one. Come check out your future HOME!! Buyer to pay the one-time Loudon County impact tax $1.00 per finished sqf.
$1,595,000
108 Waynoka Lane Loudon, TN 37774
- Type:
- Single Family
- Sq.Ft.:
- 3,253
- Status:
- Active
- Beds:
- 3
- Lot size:
- 0.4 Acres
- Year built:
- 1996
- Baths:
- 3.00
- MLS#:
- 1275884
- Subdivision:
- Tanasi Coves
ADDITIONAL INFORMATION
A One Level Lakefront House on a Level Lot and a Boat Dock with a Lift on Tellico Lake. The back of the house faces southeast providing for spectacular sun rise or moon rise viewing and afternoon shade on the large screen porch. You will enjoy the view of Tellico Lake as you arrive at the double glass front doors and from most rooms in the house. 3 bedrooms with 3 en-suite baths, an owners suite with multiple sitting and relaxing areas, a bath with double vanities, a walk in shower, a large spa tub, his and hers closet with a cedar closet. Convenient to the dining room is a welcoming kitchen complete with newer stainless appliances including a high end 5 burner cooktop, an ample center island, beautiful cabinets with granite counters, a large open dining room for family gatherings and meals plus a casual dining area for your daily enjoyment. The kitchen and casual dining area are open to a warm and welcoming hearth room overlooking your boat dock and Tellico Lake. Convenient to both the owners suite and the casual dining area you will find a large covered screen porch and a paver walk to your boat dock You will appreciate the gleaming hardwood flooring throughout the house and the abundant upgrades, the high end woodwork and molding and the many full walls of built ins for displaying a lifetime of collections. An oversize side entry garage (668 sq ft) that is extra deep. When viewing the house don't miss the tall walk in crawl space with room for work shop and for storage of lawn tools. A wonderful benefit of ownership is that you are a member of the Tellico Village Yacht and Country Club with no additional initiation fees that includes the many resident owned amenities; 3 championship 18 hole golf courses each with a pro shop and club grill, health clubs, fitness centers, indoor and outdoor swim centers, tennis and pickleball centers, miles and miles of walking trails, marinas and more. Low Property Tax and sq ft is from the tax records and buyer to verify.
$610,000
360 Mingo Way Loudon, TN 37774
- Type:
- Single Family
- Sq.Ft.:
- 2,413
- Status:
- Active
- Beds:
- 3
- Lot size:
- 0.24 Acres
- Year built:
- 2022
- Baths:
- 3.00
- MLS#:
- 1275846
- Subdivision:
- Tanasi Shores
ADDITIONAL INFORMATION
REDUCED! MAKE AN OFFER ! A wonderful lifestyle awaits you in the highly sought-after Tanasi Shores neighborhood of award-winning Tellico Village! This beautiful, high-quality home is being offered by the builder and is sure to impress. Open floor plan includes a spacious 3-bedroom, plus designated office, 2.5-bath residence spans over 2,400 sq. ft. and features a versatile finished bonus room above the garage. This is one of the few rare homes with a flat driveway and level front and back yards, offering ease and convenience, perfect for comfortable living and entertaining. The home is flanked by common areas, both across the street in front and additionally in back, providing added privacy. The front entry is beautifully framed by low-maintenance landscaping, featuring stunning lilac butterfly bushes, crimson fire loropetalum, and flirt nandina, creating an enchanting and inviting first impression. Step onto the relaxing covered porch that warmly invites you in. Every detail of this home has been thoughtfully designed to provide comfort and luxury. As you enter, you'll immediately notice the stunning wood floors, vaulted and tray ceilings, and an open floor plan filled with natural light from the tall windows. There is an office just off the foyer. For added convenience, blinds are already installed throughout the home. The chef's kitchen is a true masterpiece, featuring white cabinetry paired with a rich grey accent island, stainless steel appliances, a double oven, and elegant quartz countertops. A coffee bar station and a walk-in pantry add extra functionality, while the kitchen flows seamlessly to the dining area. Step just outside to a spacious lanai, which includes a double-door storage room that's both heated and cooled. Retreat to the large primary suite, offering a tray ceiling, a custom walk-in closet, and a spa-like bath with walk-in shower, spa tub and separate vanities with abundant counter space. Mud room area off garage lends access to powder room, and efficient laundry room complete with wash sink and cabinetry. Garage is oversized and offers room for tandem parking and/or storage. Enjoy the lifestyle you deserve in this exceptional home and community! Easy showing - go and show
- Type:
- Single Family
- Sq.Ft.:
- 1,008
- Status:
- Active
- Beds:
- 2
- Lot size:
- 0.2 Acres
- Year built:
- 1940
- Baths:
- 1.00
- MLS#:
- 1275750
- Subdivision:
- Valley Vista
ADDITIONAL INFORMATION
Welcome to this beautifully updated 2-bedroom, 1-bath home that seamlessly blends modern amenities with timeless charm! Step inside to discover refinished original hardwood floors in the living areas, paired with elegant crown molding and large baseboards that add a touch of sophistication throughout. The stained concrete floors in key areas offer durability and style, perfect for today's modern living. The kitchen is a chef's dream, featuring new stainless-steel appliances, sleek leathered black granite countertops, soft close cabinetry, and a walk-in pantry for ample storage. Adjacent, you'll find a dry bar/coffee bar, making this space ideal for entertaining or enjoying a quiet morning brew. The bathroom offers a luxurious tiled shower/tub combo, creating a spa-like atmosphere to unwind. The home also boasts a large laundry/mudroom, providing plenty of space for storage and functionality. Recent upgrades include a new roof, new siding, new electrical, new plumbing, and new windows, ensuring peace of mind and energy efficiency. With blown insulation in the attic, you'll stay comfortable year-round. Step outside to relax on the charming covered front porch, perfect for enjoying your morning coffee or unwinding in the evening. You'll also love the convenience of the deep two-car carport, providing covered parking and additional storage options. This home is a perfect blend of classic craftsmanship and modern updates, ready for you to move in and enjoy!
$969,000
112 Tanasi Drive Loudon, TN 37774
- Type:
- Single Family
- Sq.Ft.:
- 3,995
- Status:
- Active
- Beds:
- 4
- Lot size:
- 0.44 Acres
- Year built:
- 1996
- Baths:
- 4.00
- MLS#:
- 1275767
- Subdivision:
- Tanasi Coves
ADDITIONAL INFORMATION
Very peaceful setting. Private backyard. Backyard looks like a park setting. Trees, easy stone walking path to the lake, beautiful plantings. Fire pit. Launch your kayak or canoe from your backyard. Many updates in this home and outside of home. Located in the Tanasi Golf course neighborhood. Centrally located within Tellico Village. Home offers beautiful views of backyard and lake. Lots of windows and high ceiling to take advantage of the view. 4 bedrooms, 3 1/2 baths. Sunroom, open decking and covered lower level patio. Great for outdoor entertaining. Fireplace located on main level as well as in finished basement. Lower level offers Family room with wet bar, guest bedrooms, with bath, recreation room and additional storage. Additional garage for storage located below the concrete driveway parking area. Great for tools, lawnmower, etc. Geothermal Heat and Air system. Very economic. Irrigation system. This home is a MUST see! Very unique. Includes 2 desk in upstairs study. Square footage is approximate. Buyer to verify.
$592,000
401 Oonoga Place Loudon, TN 37774
- Type:
- Single Family
- Sq.Ft.:
- 2,595
- Status:
- Active
- Beds:
- 4
- Lot size:
- 0.43 Acres
- Year built:
- 2015
- Baths:
- 3.00
- MLS#:
- 1275526
- Subdivision:
- Toqua Coves
ADDITIONAL INFORMATION
This picturesque, peaceful 4 bedroom, 3 bath home is placed on almost a half-acre of beautiful property on the Oonoga Peninsula in Tellico Village. Bring your children, grands, and furry friends, as the backyard is completely fenced. Poplar trees surround a sunken fire pit area for family and friends to enjoy making s'mores and memories. On the lower deck is a hot tub for two (negotiable) and more seating on the lower patio. A common area beyond the fencing brings you on a path to the water where you can launch your kayak or watch the eagles soar! As you approach from the flat driveway (two car garage), you enter the home from a serene front porch and then feel the open concept, fireplaced living room where the well-appointed kitchen adjoins with a huge island for prep, storage, and seating. There's a formal dining room overlooking the treed backyard and room for a large table in the kitchen as well. In the back of this lovely home is a screened porch and beyond, a deck for grilling! A bedroom is also on the main level to accommodate guests or conduct business as an office. Two up-to-date full baths are on the main level along with a large master bedroom with a gorgeous tray ceiling and his and hers closets. The master bath includes a water closet, two sinks and large walk-in shower. The laundry room has a washer and dryer (included) with a sink and several cabinets and is located right down the hall from the master. Downstairs, there are two good-sized bedrooms for additional family or guests, an office area, beautiful bathroom with large shower, and a spacious family room. There's a huge storage area with a work bench and a double door access to the backyard. This is a great home and neighborhood and definitely won't last long!
$550,000
212 Cheestana Way Loudon, TN 37774
- Type:
- Single Family
- Sq.Ft.:
- 1,875
- Status:
- Active
- Beds:
- 3
- Lot size:
- 0.3 Acres
- Year built:
- 1999
- Baths:
- 3.00
- MLS#:
- 1275372
- Subdivision:
- Toqua Shores
ADDITIONAL INFORMATION
***GOLF FRONT*** Beautiful home on Toqua Golf Course in Tellico Village. One level living. This 3 bed 2.5 bath home has it all. LEVEL yard. Gorgeous views of the GOLF COURSE. Over sized garage. Primary Bedroom has access to deck overlooking the golf course. Open floorplan, 4 season room, split bedroom design. Large laundry room. Kitchen has granite countertops and stainless appliances. Superb LOCATION. Buyer responsible for $80 mo. TAP fee for 5 Yr. Do not miss out.
$649,900
100 Coyatee Circle Loudon, TN 37774
- Type:
- Single Family
- Sq.Ft.:
- 3,418
- Status:
- Active
- Beds:
- 3
- Lot size:
- 0.31 Acres
- Year built:
- 2006
- Baths:
- 3.00
- MLS#:
- 1275332
- Subdivision:
- Coyatee Shores
ADDITIONAL INFORMATION
Stunning Cape Cod on the North End of TELLICO VILLAGE. This 3 bed 3 bath home with office has it all. Starting with the large kitchen featuring granite countertops, custom cabinets and stainless appliances. Easy access to the patio. The living room has floor to ceiling windows and a gas fireplace with tile surround. The Large Primary bedroom features 2 closets and access to the patio. The Primary bathroom has dual vanities, soaking tub, and tile shower. The huge laundry room has space for a folding table and has a utility sink. Stepping into the garage you have space for 2 full size auto and a golf cart. Moving to the second level you have 2 bedrooms and an additional full bath which was recently updated. In addition, you have a Finished bonus room with full wet bar. The perfect place for a family room or entertaining. Pool Table conveys with home. Buyer responsible for TAP fee $80. mo./5 yr.
$690,001
113 Kawga Way Loudon, TN 37774
- Type:
- Single Family
- Sq.Ft.:
- 2,234
- Status:
- Active
- Beds:
- 3
- Lot size:
- 0.25 Acres
- Year built:
- 2024
- Baths:
- 2.00
- MLS#:
- 1275253
- Subdivision:
- Chota Hills
ADDITIONAL INFORMATION
***THANKSGIVING SPECIAL***SELLER will pay ENTIRE TAP FEE ($4800) and POA FEES FOR 1 YEAR., if CLOSED by DEC 31,2024. ***Absolutely Beautiful NEW build in the heart of Tellico Village. Walking distance to the Wellness Center and Rec Center. Beautiful Double door front entry. Front Office w built in desk and cabinets. 2 Nice bedrooms with Jack and Jill Bath. Gorgeous Butlers pantry/ wine room. Great room is open with soaring ceilings, large windows, a Stacked STONE fireplace. Kitchen has Quartz Counters, Custom Cabinets with Decorative lighted cabinets at top. SS Appliances and Exquisite backsplash. Hugh Center ISLAND. Primar BR SUITE is amazing with beamed ceiling, Spacious Bath w Double vanities, Tile shower, private LOO. Leading right to Laundry room with decorative Cabinets and Backsplash over the sink. Giant 3 Car garage. A very large area of common property sits behind the large flat yard. NO ROAD NOISE HERE!!! LOCATION is fabulous central to all amenities. Huge Screened porch great for outdoor dining. Irrigation. Do not wait. Come check it out. Excellent Curb Appeal. Buyer to reimburse Seller for Loudon Impact Fee. Buyer to be responsible for $80 mo. TAP fee for 5 Years.
$489,900
312 Oostagala Lane Loudon, TN 37774
- Type:
- Single Family
- Sq.Ft.:
- 1,548
- Status:
- Active
- Beds:
- 3
- Lot size:
- 0.27 Acres
- Year built:
- 2023
- Baths:
- 2.00
- MLS#:
- 1274803
- Subdivision:
- Mialaquo Point
ADDITIONAL INFORMATION
Price Improvement! $10,000 price cut special through the month of November. Better than new ranch home on a quiet street, no steps into home, wooded back yard...built by Eminant Construction. This 6th month old beauty has hardwood floors throughout, quartz countertops, slate backsplash, all appliances including a wine fridge, custom Kichler lighting, both bathrooms have tiled showers with glass doors, a gorgeous screened porch and a beautiful trex deck. We have a laundry room with utility sinkIrrigation system in front yard. BIG bonus- beautiful custom blinds installed. We are still under builders warranty until February 2025. Sellers found their dream home earlier than expected. Taxes listed are for lot only.
$599,000
303 Uhdali Place Loudon, TN 37774
- Type:
- Single Family
- Sq.Ft.:
- 2,671
- Status:
- Active
- Beds:
- 4
- Lot size:
- 0.29 Acres
- Year built:
- 2007
- Baths:
- 4.00
- MLS#:
- 1274959
- Subdivision:
- Toqua Greens
ADDITIONAL INFORMATION
This 2681 sq ft home with a private wooded back yard has a lot to offer for under $600,000. The upper level has beautiful wood and tile floors, gas fireplace, owners suite, guest bedroom, full guest bath, office/den, three season glass and screened in deck, another screened in deck, 1/2 bath, kitchen with hard surfaced counter tops and all appliances, the laundry area includes the stacked washer and dryer, pantry and shelving. The walk out lower has a 3/4 kitchen with a full sized refrigerator, his and her her hobby or movie room, large rec room, screened in porch, two bed rooms, full sized guest bath, and an unfinished 10 X 25 storage room with a garage door accessing the back of the home. A one year home warranty is also included.
$695,000
131 Saloli Way Loudon, TN 37774
- Type:
- Single Family
- Sq.Ft.:
- 2,234
- Status:
- Active
- Beds:
- 4
- Lot size:
- 0.33 Acres
- Year built:
- 2024
- Baths:
- 2.00
- MLS#:
- 1274943
- Subdivision:
- Chatuga Coves
ADDITIONAL INFORMATION
Introducing an exceptional, luxurious new construction home ready to move in! Starting with the exterior, the property features an easy-maintenance flat lot with stylish stone, brick, and vinyl siding. The front of the house showcases a welcoming stone entrance that leads into a beautifully designed interior. Spacious, open, and cozy layout features all LVP flooring and Andersen windows throughout. The living area boasts a stone-to-ceiling fireplace, large windows that let in plenty of natural light, and a gas ventless fireplace, adding a touch of elegance. Chef's dream kitchen is equipped and ready to host, featuring a built-in microwave, farm sink, SS appliances, a custom vent hood, ample storage space, beautiful countertops complemented by a stylish backsplash, and under-cabinet lighting. Large walk-in pantry with custom shelving, a butler's pantry, and a wine bar with a cooler. Spacious master suite features a decorative ceiling and wall, along with a spa-like bath that includes a fully tiled decorative wall, freestanding tub, and a walk-in shower. The suite also boasts a large walk-in closet with direct access to the laundry room. Oversized 3-car garage includes a 240-V outlet for EV charger, and extra storage space above for all your storage needs. Enjoy the screened deck with a charming wood tongue-and-groove ceiling, or take advantage of outdoor cooking on the open deck while admiring the serene wooded common property on the right, offering added privacy. Don't miss out! This 2,234 sqft home is designed for modern living with comfort and style. Schedule a showing today. Buyer to reimburse Seller at closing the one-time Loudon County Impact Tax Fee.
- Type:
- Single Family
- Sq.Ft.:
- 2,134
- Status:
- Active
- Beds:
- 3
- Lot size:
- 0.01 Acres
- Year built:
- 2008
- Baths:
- 2.00
- MLS#:
- 1274752
- Subdivision:
- Chota Landing
ADDITIONAL INFORMATION
Imagine carefree living in the much sought after area of Chota Landing Townhomes. This beautiful home offers so much! Walk up on the flagstone porch and step into the open foyer with hardwood flooring which was recently added throughout the house except for the guest bedrooms, laundry room and bathrooms. This entry says, Welcome Home! Trey ceilings are enjoyed in the family room, owner's bedroom and even a double trey in the dining room. Be sure to notice the crown molding found in so many rooms. The corner fireplace adds warmth and ambiance to the family room. As well as a dining room and breakfast area you have an eat at breakfast bar. The stainless steel appliances will remain with the house as well as the Maytag washer and dryer. In the kitchen you have granite countertops, tile backsplash, over cabinet lighting and many roll out shelves in the cabinets. The roll out shelves can also be found in the cabinet pantry. The laundry room has granite countertops surrounding the laundry sink. From the laundry room step out onto the newly epoxied garage floor. In the garage you have an utility sink and workbench. Come out your back door into the screened porch where you can see Tellico Lake and a little peek of the mountains. There is even an open air deck where you can catch some ''rays'' or grill up your favorite food. Be sure to check out recently remodeled and updated master's bathroom with new soaking tub, enlarged shower, new double sink vanity and a linen closet. Across the home in this split bedroom plan you will find 2 bedrooms and a guest bath with two vanity sinks separated by a linen cabinet. Central Vacuum system helps make housework easy. The driveway and sidewalk were recently coated with an epoxy overlay. Chota Landing Townhomes are professionally landscaped with an irrigation system (which draws water from the lake...saving you on your water bill!) and a termite baiting system. Other recent upgrades to 304 Chota Landing Trace are noted in the documents found in the listing. This home has reported very low electric bill! Owner's at Chota Landing Townhomes pay: $176.24/mo Tellico Village Property Owners Association Dues, $160.00/mo Chota Landing Townhome Association Dues (Covering: Mowing, trimming of Shrubs/Bushes, Fertilization & Chemicals, Repair & Maintenance of Irrigation System, Electricity of Street Lamps, Liability Insurance Policy for Contractors.) $696.00/yr Chota Landing Townhouse Association Sub Fee. (Maintenance of Common Grounds.) Seller need possession until Dec. 11, 2024. ADDITIONAL FEE ADDED TO WATER BILL MONTHLY FOR 5 YEARS $80.00 (SEWER SYSTEM UPGRADE)
$515,000
137 Kenosha Lane Loudon, TN 37774
- Type:
- Single Family
- Sq.Ft.:
- 2,550
- Status:
- Active
- Beds:
- 3
- Lot size:
- 0.31 Acres
- Year built:
- 1998
- Baths:
- 3.00
- MLS#:
- 1274572
- Subdivision:
- Tanasi Greens
ADDITIONAL INFORMATION
Discover Your Dream Home in Tanasi Greens! Experience the charm of this lovely 3-bedroom, 2.5-bath basement rancher nestled in the beautiful Tellico Village. Enjoy resort-style living with 3 Championship Golf Courses, a Wellness Center, and a Yacht Club right at your doorstep. Step onto the welcoming front porch and take in the meticulously maintained landscaping and a koi pond ready to be stocked. Inside, the spacious living room features a vaulted ceiling and connects seamlessly to a heated all-weather room, perfect for year-round enjoyment. The kitchen boasts custom cabinets and a cozy island, ideal for casual dining or watching local wildlife through the window. The primary bedroom is a retreat of its own, with a walk-in closet and a luxurious ensuite bathroom, complete with a soaking tub and double sink vanity. The walkout basement offers a large family room with a built-in wet bar, perfect for entertaining guests and cozy nights by the gas fireplace. With updated systems—including a 2 year old HVAC and Water Heater—this home combines comfort and convenience. Ample storage, a large 2-car garage with built-in shelving, and a workshop make this a rare find! Don't miss your chance to call this charming place home. Schedule your tour today! All info deemed reliable, buyer to verify.
$524,900
200 Yona Way Loudon, TN 37774
- Type:
- Other
- Sq.Ft.:
- 1,620
- Status:
- Active
- Beds:
- 3
- Lot size:
- 0.25 Acres
- Year built:
- 2024
- Baths:
- 2.00
- MLS#:
- 1274407
- Subdivision:
- Chatuga Coves
ADDITIONAL INFORMATION
New Construction home w/floored storage above garage! This home features a split 3 bedroom, 2 bathroom, with a beautiful covered & screened in back Patio off the living room. Bedroom 3 is a flex space that can easily become an office or whatever the buyer envisions! OPEN CONCEPT floor plan that is perfect for entertaining with upgraded Cabinets, GE Cafe appliances with an all gas range, quartz Countertops in kitchen and all bathrooms! Vaulted Ceilings in Living Room and Master Bedroom. Engineered hardwood throughout, and tile in bathrooms/laundry room. Custom fireplace Design in the living room with built-ins on either side of the fireplace! Selections are final - Please contact listing agent to obtain remaining selections. Estimated completion October 22nd, 2024.
| Real Estate listings held by other brokerage firms are marked with the name of the listing broker. Information being provided is for consumers' personal, non-commercial use and may not be used for any purpose other than to identify prospective properties consumers may be interested in purchasing. Copyright 2024 Knoxville Area Association of Realtors. All rights reserved. |
Loudon Real Estate
The median home value in Loudon, TN is $454,950. This is higher than the county median home value of $363,300. The national median home value is $338,100. The average price of homes sold in Loudon, TN is $454,950. Approximately 58.25% of Loudon homes are owned, compared to 31.87% rented, while 9.88% are vacant. Loudon real estate listings include condos, townhomes, and single family homes for sale. Commercial properties are also available. If you see a property you’re interested in, contact a Loudon real estate agent to arrange a tour today!
Loudon, Tennessee has a population of 5,921. Loudon is more family-centric than the surrounding county with 32.38% of the households containing married families with children. The county average for households married with children is 23.03%.
The median household income in Loudon, Tennessee is $52,794. The median household income for the surrounding county is $66,151 compared to the national median of $69,021. The median age of people living in Loudon is 42.9 years.
Loudon Weather
The average high temperature in July is 88.5 degrees, with an average low temperature in January of 27.7 degrees. The average rainfall is approximately 53.2 inches per year, with 4.8 inches of snow per year.

