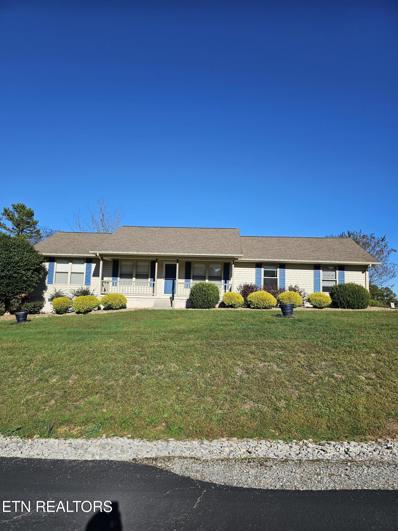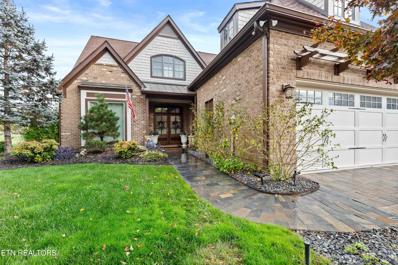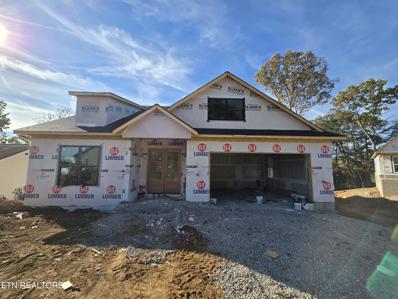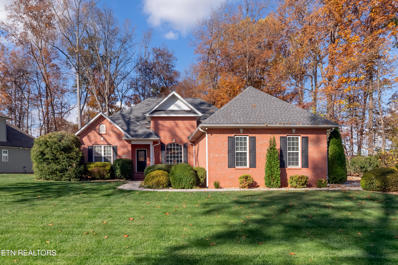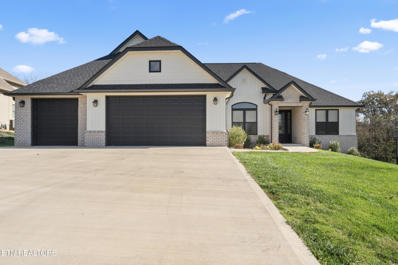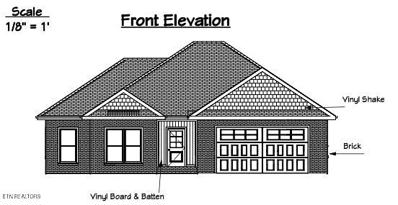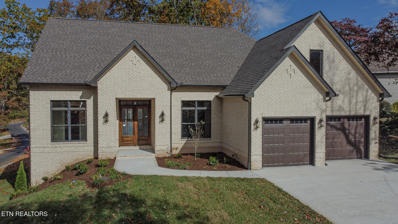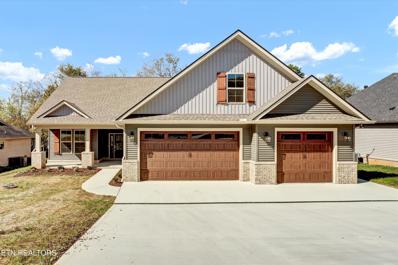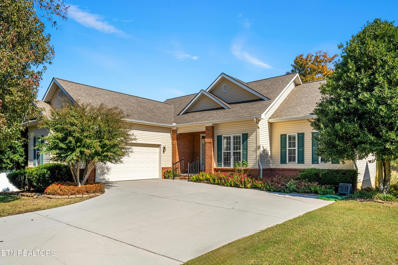Loudon TN Homes for Sale
$375,000
179 Depew Drive Loudon, TN 37774
- Type:
- Single Family
- Sq.Ft.:
- 1,138
- Status:
- Active
- Beds:
- 2
- Lot size:
- 0.28 Acres
- Year built:
- 1994
- Baths:
- 2.00
- MLS#:
- 1282524
- Subdivision:
- Tanasi Shores
ADDITIONAL INFORMATION
This 1,058 sq. ft. 2 bedroom, each with a full bath, home is in move in condition, It offers a large 2 car garage with built in storage cabinets and storage space, hard wood floors, in very good condition, laundry area for side by side washer and dryer, office area with built in cabinets, three season enclosed porch, deck large great room and dining area. There is storage in the crawl space, a new roof in 2006 and a new HVAC system in 2017. This is a great one owner home looking for a new owner, to care for it, and it sits on a .28 acre lot, close to the Yacht Club, Wellness Center, Rec Center, Boat Docks and the , soon to be, new Tanasi Dining Experience.
$1,225,000
944 Ironwood Lane Loudon, TN 37774
- Type:
- Single Family
- Sq.Ft.:
- 3,150
- Status:
- Active
- Beds:
- 4
- Lot size:
- 0.2 Acres
- Year built:
- 2006
- Baths:
- 4.00
- MLS#:
- 1282505
- Subdivision:
- Tennessee National
ADDITIONAL INFORMATION
Stunning, Completely Remodeled in 2024 (over $250K+ improvements). This ALL brick home built to strict architectural standards in the early days of TN National. Located in the 24/7/365 manned gated community of Tennessee National on breathtaking 40K-acre Watts Bar Lake. Situated on a corner lot with an unbuildable common lot to the left side. Nearly every aspect of the home has been updated including fresh exterior & interior paint, new brick paver driveway & slate front walkway. A slate flooring update in the back grilling area & screened porch adds a touch of elegance. Featuring a new roof (2022), with durable 50-year dimensional shingles, metal roof accents & a transferable warranty. In addition, various windows have been replaced with high-performance Anderson windows protected by a transferable warranty. Inside, the home boasts new hardwood flooring, fresh paint and oversized crown molding & baseboards throughout the home. The main level highlights the open-concept design, soaring ceilings, electric blinds (2022) & master bedroom. The coffered entryway with wainscoting leads into the large, inviting living areas. The kitchen is a true highlight, having undergone a complete remodel in 2024. It now features inset custom cabinetry with soft-close doors & drawers, high-end appliances-Wolf gas range, Subzero refrigerator/freezer, ASKO dishwasher, Wolf microwave drawer & warming drawer. The kitchen is further enhanced with a porcelain farm sink, a marble backsplash & luxurious granite tops with chiseled edging. A large pantry provides plenty of storage space for all your culinary needs. The adjoining dining room, featuring a picture window is perfect for entertaining or enjoying family meals. Wainscoting & a stylish new hanging light fixture add a touch of sophistication. The breakfast area, with its vaulted ceiling & picture window overlook the serene pond, providing a peaceful spot to start the day. The spacious great room offers a natural gas log fireplace, custom built-in bookcases, & a large Minka Air ceiling fan, ensuring comfort & elegance. Sliding glass doors lead out to the screened porch, where the new slate flooring (2024) & serene views of the lagoon & golf create a relaxing retreat. The main level owner's suite, offering spectacular views of the lagoon, is a true sanctuary. This spacious room includes a custom walk-in closet & ceiling fan. The completely remodeled owner's bath (2024) features his-&-her custom vanities with leathered granite tops, free standing tub, remote Bidet, floor-to-ceiling tiled shower with two niches, leaded glass shower door & Plantation shutters complete the luxurious ambiance. The newly stained staircase with wood & wrought-iron railing leads to an upper level. A loft area provides additional living space, perfect for a home office or casual seating. Guest bedrooms are spacious & well-appointed, with ceiling fans, window blinds & ample closet space. The guest bathrooms have been updated as well, with new tiled floors, custom cabinetry & updated fixtures. One features a full tiled shower/tub combination, while another boasts a large walk-in closet & new custom sink. The large bonus/guest bedroom is another versatile space, with a ceiling fan, walk-in closet & additional storage closets. The two-car garage has been updated with new Poly Aspartic flooring (superior to Epoxy floor), Gladiator shelving & overhead storage, providing both organization & functionality. The laundry room features custom cherry cabinetry, adding both style & convenience to this essential space. Tennessee National is a vibrant, amenity-rich community that includes a new clubhouse & restaurant, a golf pro shop, a marina with covered slips & electrical hookups, sunset saloon, driving range, community events, concerts & more future amenities to come making this an exciting place to live on the lake. This beautifully remodeled home offers the perfect combination of modern luxury & lakefront living in a prime location.
$2,249,850
160 Merlot Court Loudon, TN 37774
- Type:
- Single Family
- Sq.Ft.:
- 5,891
- Status:
- Active
- Beds:
- 4
- Lot size:
- 2.13 Acres
- Year built:
- 2015
- Baths:
- 5.00
- MLS#:
- 1282392
- Subdivision:
- Vineyard Cove
ADDITIONAL INFORMATION
Stunning Waterfront Luxury Home with Extensive Features Welcome to this exceptional 4-bedroom, 4.5-bath residence, where luxury meets functionality on a 2-acre lot with an additional 1 acre wooded lot (pin#032D A 028.00), approximately 210' total water frontage on the main channel of the Tennessee River. The layout includes two bedrooms with baths on the main level and two bedrooms/ 2 baths in the walkout basement. The 2 primary bedrooms each include a walk-in closet and bath showcasing heated floors and exquisite Silverado Chiseled Brushed Versailles tile complemented by Travertine Silverado walls and personal balconies to enjoy the river view. The adjoining bathrooms have lots of storage with a tiled shower in BR 1 and soaking tub on the Bedroom 2 side. The finished third floor features a den space with glass windows that overlook the main living area, perfect for a kids' playroom or bonus game room as well as 2 additional storage rooms or office areas. The heart of the home is a fantastic gourmet kitchen, designed for culinary enthusiasts. It boasts two islands, dual sinks with Delta electric faucets, and top-of-the-line appliances including two GE refrigerators, a Wolf induction cooktop, a Wolf oven, a KitchenAid dishwasher, a two-drawer Fisher & Paykel dishwasher, a Miele warming drawer, EuroCave (110 bottle) wine cooler and a Sharp convection microwave. Each kitchen sink features an In-Sink-Erator and an instant hot and cool water system. The pantry is exquisite and spacious for food, storage and small kitchen appliances. The main floor is adorned with eucalyptus wood flooring, while the kitchen and main floor bedrooms feature durable cork flooring. Custom-built Alder wood cabinets throughout the main living areas provide ample storage. There is storage and cabinets including sinks in the main garage and lower-level garage/shop, both with epoxy floor finishes and split heating and cooling systems. Hide-A-Hose central vacuum system. The open-concept design integrates a great room, dining area, and kitchen, enhanced by a Napoleon gas linear fireplace with porcelain tile .A spacious laundry room adjacent to the primary bedroom includes built-in storage and open workspace.(washer/dryer do not convey) There is a half bath for your guest convenience, a coat closet and built-in cabinet area off the garage for key drop and storage. The daylight basement/Plaza level of the home has polished, stained concrete floors, a kitchenette with custom cabinets, microwave, Summit refrigerator and sink with stunning views from every room. There is a large great room/game room, an optional office/craft room with window. Bedroom 3 has a full bath across from it which serves as a bathroom for the attached shop/garage. Bedroom 4 has a full bathroom with a shower tub combo. Additional highlights include: • A three-stop elevator for easy access • A 3-car garage on the main level and a 2-car garage in the lower level, both climate-controlled (Mitsubishi) and sinks. • A well-appointed basement garage equipped with an electric hoist, compressor, wet mechanic closet, and retractable extension reels, epoxy flooring with hose bib just outside garage door for hot/cold water to wash cars and more • Geothermal heating and cooling systems for energy efficiency • Instant hot water for all showers and faucets, along with filtered water for the ice maker and refrigerators Step outside to enjoy the beautifully designed outdoor spaces, featuring a dock with a boat lift, an upper sun deck, closet and an irrigation system fed by the river. The main floor deck includes a built-in Alturi grill with a Vent-A-Hood and natural gas searing burner, perfect for entertaining. This remarkable home is also wired for a generator, has a whole-house audio system with speakers throughout, and features pocket doors for added privacy. Don't miss the opportunity to own this stunning waterfront residence that seamlessly combines luxury and modern living!
$629,900
117 Chahyga Way Loudon, TN 37774
- Type:
- Single Family
- Sq.Ft.:
- 2,108
- Status:
- Active
- Beds:
- 3
- Lot size:
- 0.31 Acres
- Year built:
- 2024
- Baths:
- 2.00
- MLS#:
- 1282350
- Subdivision:
- Chota Hills
ADDITIONAL INFORMATION
Welcome to this exceptional Single-Story New Construction Home, set on a Level Lot in the highly desirable Chota Hills neighborhood in the heart of Tellico Village! Conveniently close to premier amenities like the Pool and Wellness Center, this Property combines Luxurious Design with Premium Features, creating an inviting space, perfect for any size family. The Builder's vision is coming to life in this thoughtfully designed Home, featuring 3 Spacious Bedrooms, a large Dining Room, and a 2-Car Garage. Enter through grand Double Doors to find a warm, Open Layout adorned with Luxury Vinyl Flooring throughout. The Kitchen commands attention with Custom Cabinetry, a large Center Island, and SS. Appliances. Seamlessly connected to the Living Room, this Expansive Kitchen and Living area is designed for hosting gatherings and creating lasting memories. The Owner's Suite offers a serene retreat with a massive Walk-in Closet and a Spa-inspired Bathroom complete with Dual Vanities, a Soaking Tub, and a nice Tiled Walk-in Shower. For added convenience, this Property also features an exceptional Outdoor Space, complete with a Screened Porch, an Irrigation System, and ample Storage in the Crawl Space. Set back from the street, this Home provides Privacy and Curb Appeal, with a beautifully designed facade that hints at the elegance inside. Nestled among mature trees and backing onto a Common Area for added privacy, this Residence offers a rare opportunity to own an Extraordinary Property. A Pleasure to Visit, an Honor to Own!
$549,900
251 Mialaquo Circle Loudon, TN 37774
- Type:
- Single Family
- Sq.Ft.:
- 2,011
- Status:
- Active
- Beds:
- 3
- Lot size:
- 0.31 Acres
- Year built:
- 2002
- Baths:
- 3.00
- MLS#:
- 1282118
- Subdivision:
- Mialaquo Coves
ADDITIONAL INFORMATION
Come Home to this Classic 3-Bedroom, 2.5-Bathroom Ranch-style Home, located in the highly desirable Mialaquo Coves Subdivision, nestled on a Spacious, Level Lot! As you step inside, you're greeted by an inviting Open Floor Plan with Large Windows filling the space with Light and Warmth, along with beautiful Hardwood Floors throughout. The Home is Impeccably Maintained and Move-in Ready, welcoming you with a Grand Foyer that opens to a spacious Living Room, complete with a cozy, Double-Sided Fireplace that sets the perfect ambiance. The generous Master Suite offers a serene retreat, complete with an Ensuite Bathroom and a Specious Closet. Entertain guests or simply unwind on the large, Screened back Porch, with an attached grilling Deck, perfect for hosting gatherings or cozy evenings under the stars. This Property offers a much-desired Flat Driveway and a Great size Backyard surrounded by the peaceful privacy of Mature Trees and meticulously designed Landscaping that adds to the charm of this Home. Situated in the vibrant community of Tellico Village in East Tennessee, you'll enjoy breathtaking scenery, four distinct seasons, and close proximity to the Great Smoky Mountains. The community provides residents access to three championship Golf Courses, a Yacht Club, Wellness Center, indoor and outdoor Pools, Tennis and Pickleball courts, and direct lake access for Boating and Kayaking. Don't miss the chance to make this Exceptional Property your Dream Home, this one truly has it all!
$649,000
108 Tommotley Drive Loudon, TN 37774
- Type:
- Single Family
- Sq.Ft.:
- 2,160
- Status:
- Active
- Beds:
- 3
- Lot size:
- 0.41 Acres
- Year built:
- 2022
- Baths:
- 2.00
- MLS#:
- 1282115
- Subdivision:
- Tommotley Coves
ADDITIONAL INFORMATION
This beautiful home is only 2 years young ,with an open concept design and split bedroom floor plan. The sleek living room fireplace spans from floor to ceiling with white stone and features a linear electric fireplace for ambience and warmth flanked by built-in cabinetry. The kitchen adjoins the living space and is perfect for entertaining with a gorgeous large island featuring quartz countertops. The prestine white kitchen cabinetry offers soft close doors and drawers while the kitchen offers a pantry and stainless steel appliances. There is a breakfast area off the kitchen and a formal dining room for those special occasions. The owners suite is spacious and the on-suite bathroom offers a free standing tub, dbl sink and impressive tiled shower. The owners had custom window shades installed which convey with the home. You'll love the screened in patio and large backyard enclosed by a black aluminum fence. This home sits on .41 of an acre and offers a spacious three car garage.
- Type:
- Single Family
- Sq.Ft.:
- 2,166
- Status:
- Active
- Beds:
- 3
- Lot size:
- 0.26 Acres
- Year built:
- 1987
- Baths:
- 3.00
- MLS#:
- 1282094
- Subdivision:
- Toqua Shores
ADDITIONAL INFORMATION
Motivated Seller Will Entertain Reasonable Offers! Main level living in the center of Tellico Village. The main level of this home offers Great Room with Brick Wood Burning Fireplace, Soaring Ceilings and Newer Ceiling Fan, Newer LVP Flooring in main living areas including dining room, great room, kitchen and hall way. Newer 93% UV protected transom windows, Newer French Doors onto the updated deck offering Seasonal Lake Views. Newer HVAC(2-3 Yrs) Solar Fan, Solar Insulation and Newer Roof(2 Yrs) Primary Bedroom has Newer French Doors to access the deck. New Garage Door too. This home offers a much desired flat drive. Schedule your private viewing today.
$750,000
295 Ranch Rd Loudon, TN 37774
- Type:
- Single Family
- Sq.Ft.:
- 3,570
- Status:
- Active
- Beds:
- 3
- Lot size:
- 5 Acres
- Year built:
- 2005
- Baths:
- 4.00
- MLS#:
- 1282076
- Subdivision:
- Stockton Valley Ranches
ADDITIONAL INFORMATION
Welcome to Your New Home! All main level living with a small portion located upstairs Nestled in a serene country setting, this beautifully crafted 3-bedroom, 2-bathroom home sits on 5 lush, private acres, providing a perfect blend of peaceful living and convenience. With hardwood floors, vaulted ceilings, a cozy gas fireplace, and modern amenities, this home is designed for comfort and functionality. 3 Bedrooms & 2 Bathrooms (Main Level) Spacious main floor featuring a large master suite with a massive walk-in closet and private ensuite bathroom. Two additional bedrooms share a convenient full bathroom. Bonus Room Above Garage Enjoy a large bonus room over the garage with a full bathroom and closet, ideal for a guest suite, office, or extra bedroom. Open Concept Living The front entrance leads into the dining room and great room, both showcasing gorgeous hardwood floors. The great room features vaulted ceilings, a cozy gas fireplace, and opens onto a screened-in porch that leads to a concrete patio - perfect for entertaining. Functional Kitchen The kitchen includes tiled floors, a tasteful backsplash, built-in microwave, pantry, and a charming breakfast room with a bay window overlooking the patio. Master Suite Located at the end of the hallway, the master suite is spacious and private with a massive walk-in closet. The ensuite bathroom features a garden tub, walk-in shower, and tiled floors for added luxury. Additional Features Laundry room with plenty of storage space Two-car garage with a small additional garage for lawn equipment or utility vehicles, plus a half bath nearby for convenience. Built-in vacuum system throughout the home. Small barn and storage shed on the property for tools, equipment, or extra storage. Garden area, ready for new planting or landscaping projects. A Perfect Blend of Peace and Convenience! This property offers the best of both worlds: the tranquility of a rural setting with easy access to all the conveniences you need. With ample space for gardening, animals, or outdoor hobbies, this home is ideal for those looking for privacy and room to grow. Whether you're relaxing by the fireplace, entertaining on the porch, or exploring the acreage, this home has it all! Schedule a tour today and make this peaceful retreat your new home! 5 miles from Interstate 75 10 minutes to Loudon 20 minutes to Lenoir City 15 minutes to Sweetwater 30 minutes to West Knoxville (shopping, dining, entertainment) 45 minutes to the airport
$750,000
121 Kiowa Way Loudon, TN 37774
- Type:
- Single Family
- Sq.Ft.:
- 2,889
- Status:
- Active
- Beds:
- 3
- Lot size:
- 0.32 Acres
- Year built:
- 1998
- Baths:
- 3.00
- MLS#:
- 1281951
- Subdivision:
- Tanasi Shores
ADDITIONAL INFORMATION
VIEW, VIEW, VIEW! Great price on a beautiful home with lake and mountain views year around. Sit on your screened porch or sunroom and enjoy the view. 3 bedrooms 2 1/2 baths. Master on the main level. Unique floor plan made to fit the lot and take advantage of the views from many rooms. Centrally located in Tellico Village. Yacht Club and community docks located close by. Don't miss this opportunity. This kind of view does not come along very often. Open floor plan, cathedral ceilings. Lots of windows to allow light in. Square footage is approximate. Buyer to confirm. This home is being sold AS IS. 50 year roof in 2012. New water heater. H/A systems are not original. Recently checked. Included with home is kitchen refrigerator, washer & dryer, freezer, oak shelving unit in loft, desk furniture in loft office (excluding single desk) office furniture (excluding metal file cabinet) in loft closet and bench and table in front yard.
$669,900
112 Elohi Lane Loudon, TN 37774
- Type:
- Single Family
- Sq.Ft.:
- 2,182
- Status:
- Active
- Beds:
- 3
- Lot size:
- 0.29 Acres
- Year built:
- 2024
- Baths:
- 2.00
- MLS#:
- 1281941
- Subdivision:
- Mialaquo Point
ADDITIONAL INFORMATION
This charming new construction rancher will capture your attention from the moment you first see it. Featuring a spacious floor plan, natural light throughout, 3 Bedrooms, 2 Baths, 2,182 sqft., formal dining room, cathedral ceilings, a stone fireplace, floating shelving, LVP flooring, a chef's kitchen, soft-close cabinet doors and drawers, a hidden walk-in pantry, quartz countertops, a large island with a composite granite sink, and stainless steel appliances this home is sure to impress! The butler's pantry has extra cabinets, a wine rack and beverage cooler. Master Suite includes a spacious closet with custom shelving, a tiled walk-in shower, freestanding tub, and double vanity. Enjoy the screened in back deck and patio for all your fall night activities! Did I mention the oversized 3-car garage?! Additional exterior bonuses include white river rock instead of mulch, landscaping solar lights, stamped concrete at the front porch, irrigation system, and more. Don't miss out on this beautiful home. Schedule your exclusive showings today!!
- Type:
- Single Family
- Sq.Ft.:
- 1,896
- Status:
- Active
- Beds:
- 3
- Lot size:
- 0.7 Acres
- Year built:
- 1987
- Baths:
- 2.00
- MLS#:
- 1281511
- Subdivision:
- Lakeview Hghts Unit 1
ADDITIONAL INFORMATION
Ready for move-in, in beautiful area in Loudon. Large flat Lot of 0.7 acres, with a lot of opportunities to create a perfect outdoor entertainment spot! Enjoy the peace of mind of new roof installed 3 years ago, and new 2021 AC! Enjoy the huge finished basement, Do not miss this home! Extra storage in Shed included!
$500,000
314 Cheestana Way Loudon, TN 37774
- Type:
- Single Family
- Sq.Ft.:
- 2,116
- Status:
- Active
- Beds:
- 3
- Lot size:
- 0.33 Acres
- Year built:
- 1994
- Baths:
- 3.00
- MLS#:
- 1281615
- Subdivision:
- Toqua Shores
ADDITIONAL INFORMATION
Great location near the lake & central to amenities without the waterfront prices! Toqua Shores homeowners enjoy the closest access to amenities such as the Wellness center, Pickleball, tennis and healthcare offices. This immaculately kept, one-level home also offers views of the Little TN River (Tellico Lake) & mountains that get better when the leaves fall. See photos for Matterport of the layout (3-D walk through) and a floorplan. Walks and bike rides through the neighborhood are rewarded with close-up water views and sounds just one street over. Inside, vaulted (smooth!) ceilings & nicely sized rooms include a separate living room, a separate dining rm currently furnished as an office, and a fireside family rm that features a floor-ceiling brick FP that runs on propane for the chilly season. Seller has cared well for this home in the 3 yrs since moving in, adding custom blinds and updated vanity w/soft-close doors & mirrors in master ste, replacing the water heater, converting the hall bath tub to a beautiful, walk-in shower, replacing all toilet seats to soft-close, adding convenient pull-out shelves to the lower kitchen cabinets, replacing garbage disposal, relocating the house water shut-off to the more convenient, walk-in area of the crawl space that also features new plumbing & insulation. You will find extra storage in this walk-in concrete block and cement floor area as well as in the attic area over the garage that's accessible by pull-down ladder. The gorgeous dark stained, oak cabinetry w/granite offer a refreshing alternative to the all-white kitchen. Seller is providing an American Home Shield warranty with the sale. This Toqua neighborhood includes its own golf club just a few minutes away where residents enjoy dining inside or outside while viewing the driving range. Please note - room sizes are per the Matterport 3D video tour. Buyers should verify property dimensions.
$430,000
6251 Grimes Rd Loudon, TN 37774
- Type:
- Single Family
- Sq.Ft.:
- 1,607
- Status:
- Active
- Beds:
- 2
- Lot size:
- 1.17 Acres
- Year built:
- 2003
- Baths:
- 3.00
- MLS#:
- 1281877
ADDITIONAL INFORMATION
Welcome to this lovely brick basement rancher, ideally situated just minutes from town while offering the peace and privacy of country living. This home features 2 bedrooms, 3 full bathrooms, and a spacious layout designed for comfort and convenience. The main level boasts two generously sized bedrooms and two full bathrooms, making daily living a breeze. The basement level adds extra space and flexibility with a full bathroom and room for additional storage, a workshop, or even future expansion. Enjoy the outdoors from the large screened-in porch, a perfect spot for relaxing or entertaining, while the fenced, chain-link backyard offers a safe and private space for pets or children to play. The home also comes with a two-car garage for added convenience. Inside, you'll find hardwood and tile flooring throughout, creating a warm and inviting atmosphere. The home is equipped with amenities including a central vacuum system, and all appliances stay, including the washer and dryer. For peace of mind, the property is currently under contract with a pest control company and has an HVAC unit that's only about 3 years old. Location is key, and this home offers the best of both worlds—peaceful country living while being just a short drive from shopping, dining, and schools. Whether you're looking for a cozy retreat or a functional home in a great location, this brick rancher is ready to welcome you!
$494,900
538 Robinson Tr Loudon, TN 37774
- Type:
- Single Family
- Sq.Ft.:
- 2,255
- Status:
- Active
- Beds:
- 5
- Lot size:
- 0.86 Acres
- Year built:
- 2024
- Baths:
- 4.00
- MLS#:
- 1281729
- Subdivision:
- Robinson Trail
ADDITIONAL INFORMATION
Discover this stunning, brand-new 5-bedroom, 3.5-bath home, offering 2,255 sq ft of thoughtfully designed space with a blend of classic charm and modern elegance. Step into the spacious, open floor plan highlighted by light-toned wood-look flooring and abundant natural light streaming through large windows and French doors. The kitchen features sleek white cabinetry, stainless steel appliances, and a sophisticated grey-and-white tile backsplash. Retreat to the serene master suite, complete with a walk-in tiled shower and dual vanity in the ensuite bath. A convenient laundry room with storage adds extra functionality. Additional highlights include a 2-car garage, back patio, and a yard perfect for outdoor enjoyment.
$600,000
218 Mialaquo Circle Loudon, TN 37774
- Type:
- Single Family
- Sq.Ft.:
- 2,304
- Status:
- Active
- Beds:
- 3
- Lot size:
- 0.31 Acres
- Year built:
- 2022
- Baths:
- 2.00
- MLS#:
- 1281724
- Subdivision:
- Mialaquo Coves
ADDITIONAL INFORMATION
***BETTER THAN NEW*** NO IMPACT FEES*** Great Curb Appeal Beautiful STACKED STONE in Warm Earth Tones and Vinyl Greet you. Covered Stoop welcomes you to the Spacious GREAT ROOM with Soaring Vaulted Ceiling, Stacked Stone Fireplace w Wood Mantle and Beautiful Engineered Hardwood Flooring. I MEAN GORGEOUS FLOORING ! The OPEN CONCEPT design features Kitchen with Large Center Island w Pendant Lights, Pantry, White Custom Cabinetry w Under Cabinet Lighting, Stainless Appliances, and Granite Counters. Primary Suite has Gorgeous ensuite Bath, Tiled Shower, Double Vanities and Large Closet. On the other side you have 2 Guest Bedrooms and Guest Bath. Don't forget The Bonus Room. Great for TV room, Craft Rm, etc. Totally Screened Porch with fabulous Views has steps leading to the Lawn and Tall Crawl Space with Extra Storage or Workshop. Washer /Dryer Convey. Blinds on Most windows. Gutter Guards. SOOOO Quiet! **NO ROAD NOISE HERE** Great Location. Oversized 2 car GARAGE has workbench. Professionally Landscaped.*** Great Patio in back. Perfect for Hot Tub!! Don't miss this one! Call Today. Buyer responsible for $80 mo. TAP fee for 5 YR. Buyer to verify sq ft.
$589,900
146 Utsesti Way Loudon, TN 37774
- Type:
- Single Family
- Sq.Ft.:
- 1,910
- Status:
- Active
- Beds:
- 3
- Lot size:
- 0.19 Acres
- Year built:
- 2024
- Baths:
- 2.00
- MLS#:
- 1281679
- Subdivision:
- Chatuga Point
ADDITIONAL INFORMATION
Discover the perfect blend of Convenience and Traditional Style in this exceptional 3-Bedroom, 2-Bathroom Ranch-style Home, beautifully situated in the sought-after Chatuga Point on a Spacious Level Lot! Built with the highest standards, this elegant Brick and Vinyl Residence boasts Luxury and Quality finishes throughout, providing both comfort and sophistication just moments from the popular amenities of Tellico Village. Designed for an exclusive living experience from Vinyl Flooring throughout to the large Windows and light-filled living room with Propane Fireplace, this Home exudes Luxury at every turn. The Primary Suite is tucked away at the back of the Home for added privacy, featuring Tray Ceiling, elegant En-suite Bathroom, and a Spacious Closet. The glamorous Custom Kitchen is sure to impress, offering a large Center Island, Custom Cabinetry, and SS. Appliance Package. But wait... that's not all, the Builder thoughtfully added a Bright Sunroom, creating the perfect setting to enjoy the changing seasons year-round, whether is for cozy winter mornings or sunny summer afternoons. Plenty of Outdoor space will be Beautifully Landscaped, adorned with Sod and Equipped with Irrigation System for Effortless Maintenance and much more. Now in its final stages of construction, this Exquisite Property is nearly ready to Welcome you Home, Schedule a Tour Today!
$599,000
110 Tsuhdatsi Way Loudon, TN 37774
- Type:
- Single Family
- Sq.Ft.:
- 2,382
- Status:
- Active
- Beds:
- 3
- Lot size:
- 0.2 Acres
- Year built:
- 2022
- Baths:
- 2.00
- MLS#:
- 1281449
- Subdivision:
- Chatuga Point
ADDITIONAL INFORMATION
Motivated Sellers would like to introduce a beautiful home located in Tellico Village that offers instant curb appeal. This home checks all the boxes as it provides an open concept floor plan with functionality at every turn. The rooms that you spend the most time in are oversized offering a spacious feel. The floor plan is a one level with a Bonus Room over the garage that's currently used as an office but can easily be a flex room for a fourth bedroom or entertainment /hobby room. This home truly offers one of the best floor plans with it's unique functionality and it's radiant natural light in the great room. You will love the open concept kitchen , great room and dining room and the oversized windows. In addition,this home offers high end selections and finishes like the beautiful crown molding throughout and 30mm LVP Flooring. And if you enjoy cooking you will fall in love with this Chef's kitchen, Stainless steel appliances with a separate coffee bar,microwave and air fryer station. Also, custom ROC cabinets and all of the extra cabinet space within the oversized Kitchen. The Kitchen island is ten feet long and three and one half feet wide and extremely functional which makes it a great place to gather around for entertaining and overall family enjoyment. The countertops are beautiful Quartz and you will see them in the kitchen, great room, master bath and laundry room.The patio is covered and screened and has a ceiling fan/light combo and the space is perfect for relaxing outdoors. The owners installed a beautiful fence and synthetic multi purpose field turf with a putting green in the backyard. It's the perfect combination if you have a dog and enjoy the game of golf. Also, this home offers a state of the art rain bird irrigation system the is digitally controlled for specific days and times with a built in rain sensor. The yard is professionally landscaped and the current owners have a professional landscaper and yard maintenance service already established. Tellico Village is a peaceful destination retreat and that offers top amenities like Toqua Golf Club, Tansi Golf Club and Kahite Golf Club these Golf Courses are championship caliber. In addition they offer driving range and restaurants. And there's a recreation center that offers a swimming pool and pickle ball courts. In addition,, there's quick access to the tellico lake and boat ramps and this home is located a few miles from the Tellico Village Yatch Club and many restaurant options. The home is in a prime location in Tellico Village in Chatuga Point Subdivision and it cannot be emphasized enough there is so much to love about this forever home. Why are we selling? Our daughter, son-in-law and grandson moved back east and they're staying with us and we're busting at the seams for more space. Chatuga Point is a great neighborhood within Tellico Village and this home offers many inspiring spaces. Don't delay schedule your showing!
$740,000
214 Cheeyo Trace Loudon, TN 37774
- Type:
- Single Family
- Sq.Ft.:
- 3,028
- Status:
- Active
- Beds:
- 4
- Lot size:
- 0.3 Acres
- Year built:
- 2024
- Baths:
- 4.00
- MLS#:
- 1281392
- Subdivision:
- Chatuga Coves
ADDITIONAL INFORMATION
There's still time to customize this new home! The main level of this open-concept design includes 3 bedrooms, a dining room, great room, kitchen, laundry room, and a screened porch, plus an open deck- both with durable composite decking. Downstairs, you'll find a spacious 2nd living room or rec room, a 4th bedroom, a full bathroom, and over 700 square feet of unfinished storage space! This home is packed with high-quality features, including quartz countertops, painted shaker cabinets, stainless appliances with a 36-inch gas range, tiled backsplash, tiled showers, and bathroom floors. Enjoy custom touches like a tray ceiling, custom shelving, luxury vinyl plank flooring, a cozy gas fireplace, front eave lighting, and wiring for an EV charger and generator transfer switch. The backyard levels out, borders common space, and offers privacy—a perfect setting for relaxation and outdoor fun! Eminent Construction is a Tellico Village preferred builder...come see why! *Buyer to verify all. Taxes shown are for property only and will update upon completion.
$565,000
115 Utsesti Way Loudon, TN 37774
Open House:
Sunday, 12/22 2:00-4:00PM
- Type:
- Single Family
- Sq.Ft.:
- 1,852
- Status:
- Active
- Beds:
- 3
- Lot size:
- 0.27 Acres
- Year built:
- 2024
- Baths:
- 2.00
- MLS#:
- 1281186
- Subdivision:
- Chatuga Point
ADDITIONAL INFORMATION
Roll out the red carpet for another well built home by a favorite, and trusted hometown builder. This home has been built on one of the best lots in Tellico Village, offering a flat driveway and perfect elevation for a useful walk in crawlspace for superb storage on the right side of the home. There is common property to the rear and right side offering great privacy and beautiful scenery to take in while spending time on the spacious covered back porch! This traditional style ranch home displays a favored layout! The entry way offers a grand appearance upon first impression! Boasting 1852 square feet, 3 bed, 2 bath, front elevation is all brick, 300 sq ft screened deck, usable crawlspace storage, with ½ acre of common property to the rear and right of the lot. To highlight a few of the many features, you may enter through the front covered porch, to find a welcoming open front entry that leads directly to the two guest rooms and guest bathroom. Continuing on you will find the family room with vaulted ceilings and fireplace, the sliding glass door that leads to the covered and screened back porch offers the space an abundance of natural light. If you enjoy hosting this space is perfect for any gatherings with an open concept family room and kitchen. Make sure you check out the pantry! This is a great space to prep and store all of your kitchen gagets out of the way. The Owners suite will not dissapoint, come see for yourself! This is a gorgeous home!
$369,900
7000 Davis Ferry Rd Loudon, TN 37774
- Type:
- Single Family
- Sq.Ft.:
- 1,750
- Status:
- Active
- Beds:
- 3
- Lot size:
- 0.83 Acres
- Year built:
- 1979
- Baths:
- 2.00
- MLS#:
- 1281156
ADDITIONAL INFORMATION
Discover affordable country living just moments from Tellico Lake! This charming single level home features 1750 sq ft of stylish, one-level living on a spacious 0.83-acre lot. Located near Tellico Village and Tellico Lake, this property combines the best of countryside tranquility with nearby lake access and village amenities. Inside, the main living area features hardwood floors that add warmth and elegance to the open layout. Recent upgrades include a new HVAC system, new carpet in the bedrooms, stainless steel appliances, and new butcher block countertops in the kitchen. The spacious master suite boasts an updated bath, providing a private, spa-like retreat. Outside, a large wrap-around porch invites you to relax and enjoy sweeping views of the rolling hills—a perfect spot for morning coffee or evening gatherings. With no stairs, an attached garage, and thoughtful renovations throughout, this home is a rare find that combines comfort, style, and accessibility. Experience East Tennessee living at its finest —schedule your tour today!
$889,000
127 Daksi Way Loudon, TN 37774
- Type:
- Single Family
- Sq.Ft.:
- 3,300
- Status:
- Active
- Beds:
- 3
- Lot size:
- 0.35 Acres
- Year built:
- 2024
- Baths:
- 4.00
- MLS#:
- 1280862
- Subdivision:
- Toqua Greens
ADDITIONAL INFORMATION
Beautiful, newly constructed, country french home on large .33 acre corner lot. Features 12' ceilings and huge windows. Great room is open to the kitchen for entertaining guests. You will love the gourmet kitchen with quartz counters, professional gas range, cast iron farm sink, wall oven/microwave, custom range hood, and a massive island. Convenient scullery and walk-in pantry. On the main level are the primary suite and an amazing office space. The primary has a large ensuite bath, exceptional shower, separate vanities and his and her closets. DS includes one BR with large walk in closet and full bath, huge den, a flex room and golf cart garage. Above garage private BR with ensuite bath. Wood, tile, and LVP throughout. Spray foam insulation for energy efficiency. Custom dog wash in the laundry room.
$714,900
316 Chatuga Lane Loudon, TN 37774
- Type:
- Single Family
- Sq.Ft.:
- 2,338
- Status:
- Active
- Beds:
- 3
- Lot size:
- 0.28 Acres
- Year built:
- 2024
- Baths:
- 3.00
- MLS#:
- 1280709
- Subdivision:
- Chatuga Point
ADDITIONAL INFORMATION
New Construction 3-car garage on a flat, private lot that backs up to common space in Tellico Village. Open Floor Plan & Large Bonus Room. Custom fireplace trim design with lower cabinet built-ins on either side in the living room! Custom Kitchen Cabinetry with Soft Close Doors/Drawer and under cabinet lighting. High-End Stainless-Steel GE Cafe Appliances. Gas Range. Hood Vent. Refrigerator, Quartz Tops in Kitchen & Bathrooms. Hardwood Flooring on 1st floor, LVP on 2nd floor. Tile Flooring in Bathrooms & Laundry. Screened Porch w/ Grilling Patio. Seller to close at Admiral Title Lenior City Office. Buyer to reimburse seller one-time Loudon County impact fee of $1/SQFT. Oener/Agent
$500,000
207 Tommotley Drive Loudon, TN 37774
- Type:
- Single Family
- Sq.Ft.:
- 1,618
- Status:
- Active
- Beds:
- 3
- Lot size:
- 0.46 Acres
- Year built:
- 2004
- Baths:
- 2.00
- MLS#:
- 1280676
- Subdivision:
- Tommotley Greens
ADDITIONAL INFORMATION
NORTH END *** GREAT CURB APPEAL*** SIMPLY GORGEOUS and is move in condition. FLAT LOT Features extra Wide Drive for easy access, Across from Tanasi Golf Club. Living Rm features Hard wood floors FIREPLACE-Gorgeous den/OFFICE, Primary Suite w/ Walk-in closets-2 Guest rooms and Bath. Kitchen has SS Appliances, Granite Counters with Breakfast Bar. Dining room has beautiful views. Garage over sized 2 car-Large back yard - Buyer responsible for $80 mo. TAP fee for 5 YRS.
$595,000
238 Ootsima Way Loudon, TN 37774
- Type:
- Single Family
- Sq.Ft.:
- 1,957
- Status:
- Active
- Beds:
- 3
- Lot size:
- 0.25 Acres
- Year built:
- 2022
- Baths:
- 3.00
- MLS#:
- 1280668
- Subdivision:
- Chota
ADDITIONAL INFORMATION
Check out this still-like-new, 1-level home in Tellico Village! Featuring three bedrooms and two and a half baths, with a large, open concept kitchen/living/dining area at the center of the home. Split bedroom floorpan with a huge master suite including a walk-in shower, dual vanity, private WC and walk-in closet that also connects to the laundry room make living here a dream! Come see the luxury finishes, a large Blanco kitchen sink, and screened in porch that add to the private oasis feel of this property. The house also includes an oversized 2-car garage with a bump out for more storage space and additional attic storage with a pull down ladder. Tellico Village features golf courses, recreation centers, restaurants, churches, a library, theater and numerous community activities and clubs. Become a part of the Tellico Village community and enjoy the resort-like lifestyle!
$589,900
213 Coyatee Drive Loudon, TN 37774
- Type:
- Single Family
- Sq.Ft.:
- 3,488
- Status:
- Active
- Beds:
- 5
- Lot size:
- 0.3 Acres
- Year built:
- 2003
- Baths:
- 3.00
- MLS#:
- 1280627
- Subdivision:
- Coyatee Coves
ADDITIONAL INFORMATION
This home could be your perfect retreat. The main level primary bedrooms and en suite with large walk in closet and open floor plan could be your perfect space. The sunroom that over looks the great out doors will certainly make you want to start arranging furniture and make this house a home. Don't forget the dedicated office space and den in the basement. Could be a second living quarters. Welcome Home!
| Real Estate listings held by other brokerage firms are marked with the name of the listing broker. Information being provided is for consumers' personal, non-commercial use and may not be used for any purpose other than to identify prospective properties consumers may be interested in purchasing. Copyright 2024 Knoxville Area Association of Realtors. All rights reserved. |
Loudon Real Estate
The median home value in Loudon, TN is $454,950. This is higher than the county median home value of $363,300. The national median home value is $338,100. The average price of homes sold in Loudon, TN is $454,950. Approximately 58.25% of Loudon homes are owned, compared to 31.87% rented, while 9.88% are vacant. Loudon real estate listings include condos, townhomes, and single family homes for sale. Commercial properties are also available. If you see a property you’re interested in, contact a Loudon real estate agent to arrange a tour today!
Loudon, Tennessee has a population of 5,921. Loudon is more family-centric than the surrounding county with 32.38% of the households containing married families with children. The county average for households married with children is 23.03%.
The median household income in Loudon, Tennessee is $52,794. The median household income for the surrounding county is $66,151 compared to the national median of $69,021. The median age of people living in Loudon is 42.9 years.
Loudon Weather
The average high temperature in July is 88.5 degrees, with an average low temperature in January of 27.7 degrees. The average rainfall is approximately 53.2 inches per year, with 4.8 inches of snow per year.
