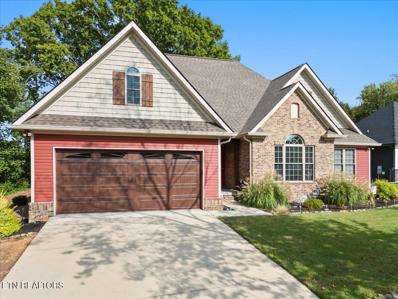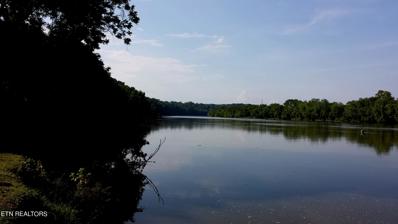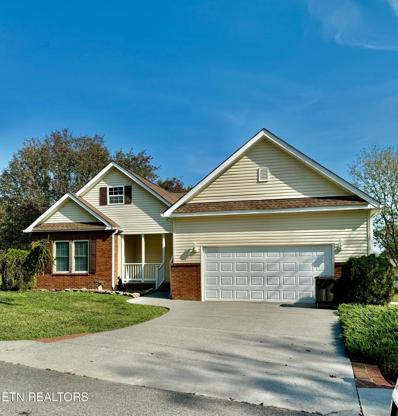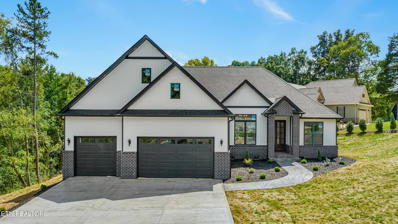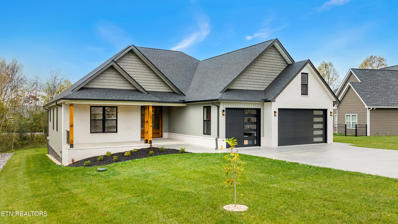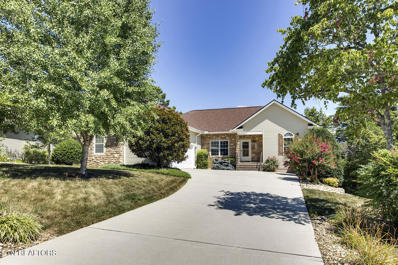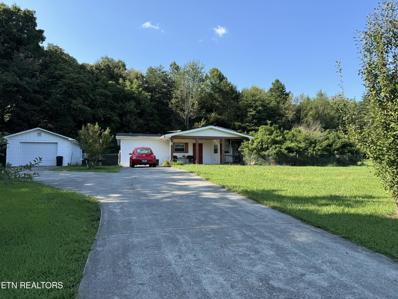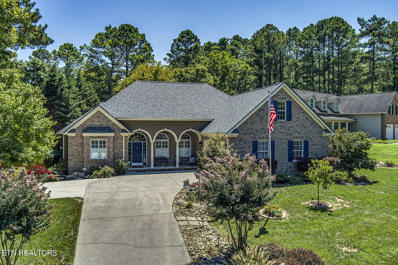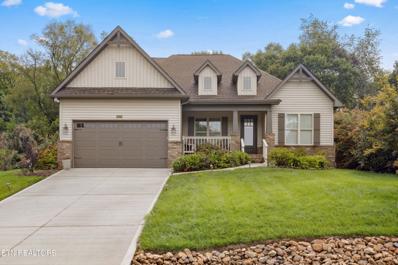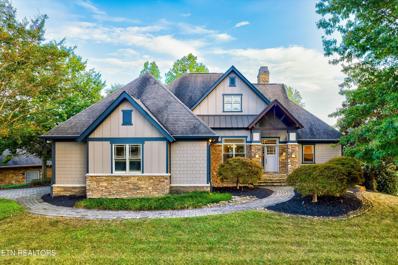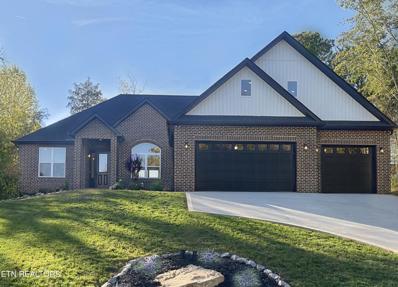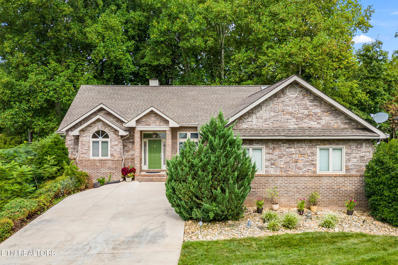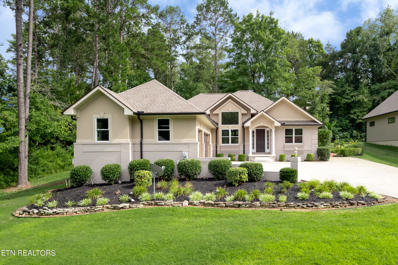Loudon TN Homes for Sale
$539,000
258 Chatuga Way Loudon, TN 37774
- Type:
- Other
- Sq.Ft.:
- 1,688
- Status:
- Active
- Beds:
- 3
- Lot size:
- 0.32 Acres
- Year built:
- 2020
- Baths:
- 2.00
- MLS#:
- 1274259
- Subdivision:
- Chatuga Point
ADDITIONAL INFORMATION
This beautiful custom home just completed in 2021 sets on a large, level , 1/3 acre lot in Tellico Village. Located across the street from Tellico Lake with seasonal lake views. this home is unique. A large covered entry welcomes your guests. The great room features a beamed cathedral ceiling with a large window that overlooks the nature filled backyard and is open to the dining area and kitchen with custom cabinetry and walk-in pantry. The sliding doors off of the dining area lead to a covered porch where it overlooks a landscaped oasis with mature trees where you can watch the evening sunsets. The large master bedroom has plenty of room for your king bed and other furniture. The master bath has a soaker tub with a rustic feel porcelain tile flooring. Two more good sized bedrooms offer lots of light and seasonal lake views. Check out the list of upgrades and features this home has to offer in the attached document.
$1,500,000
318 Port Madison Drive Loudon, TN 37774
- Type:
- Single Family
- Sq.Ft.:
- 2,758
- Status:
- Active
- Beds:
- 3
- Lot size:
- 6.95 Acres
- Year built:
- 1990
- Baths:
- 2.00
- MLS#:
- 1270572
- Subdivision:
- Port Madison
ADDITIONAL INFORMATION
SELLING AS-IS. INCLUDES 4 OTHER PARCELS 6.95 ACRES TOTAL! Nestled in privacy, tranquility and nature, this 3 bd 2 full bath home is a place to hike, boat, fish, hunt, skeet shoot, garden, star gaze and relax; this property is totally self-sustainable. On a hike, you will note all types of Ferns, Trilliums, Lady Slippers, and Jack-in-the-pulpit, to name a few. Fish for small and big mouth bass, off the water's edge, while catching a view of the eagles soaring the vast sunrises and sunsets. If you are a hunter, or not, there are plenty of woodland animals to see, deer, fox, coyote, flying squirrels and others to photograph or just simply enjoy. There are birds of all kinds, especially hummingbirds, yellow finch, red birds, blue birds, hawks, and owls. So, if you are a bird watcher, you will not be disappointed. Boating, kayaking, canoeing are other features of living on this property. If one is so inclined, you can charter the proper vessel to sail as far as Florida. Get a chart plotter app like INavx or Navionics, or both, and start studying the route. A boat dock is permitted through TVA. There is a well-seasoned, nine-hundred square foot garden, with perennials and raised beds for whatever suits your taste. Flora and fauna grow well in this area, so the skies are the limit. The home is custom built and energy efficient, with an Aqua Clear water softener and purified water. New, heat and air, hot water heater, washer and dryer, fridge, and new hardwood floors. The open floor plan has cathedral ceilings, with twenty-foot windows for panoramic views of the river and eastern skies. There is a spacious deck, off from the great room to the first master suite bedroom, on the main level, and a double-sided wood burning fireplace, for comfort, in both the great room and bedroom. The main level bedroom has French doors, which opens onto the deck, and a large walk-in closet; the large windows provide an abundance of natural light. A bathroom connects to the bedroom, but private, with a separate entrance door. The main level has a large area for a dining room, or gatherings, and a smaller room for whatever you choose; presently it is a place that is used for physical health training. Again, large windows for plenty of natural light. The upper level has two bedrooms. One is the second master suite, with a large walk-in closet, large windows, and a large bathroom with an oversized jacuzzi tub. The second bedroom is smaller, with a long closet and large windows. These bedrooms are loft style, so the view of the river is never out of sight. The basement is, mostly finished, with a two-car garage. Approx 660 additional sq ft available (per tax records). Extensive alarm system. Exceptionally low property tax, water, gas, and electricity. Currently this home uses Propane, but gas is available from LCUB. You are within fifteen minutes to great grocery stores, hospital, excellent specialty doctors. Forty minutes to Knoxville, TN. and forty minutes to airport and ten minutes to major interstate. Depending on your route, it is one and half hours to Great Smoky Mountains and forty minutes to Cherokee National Forest. Tellico Plains is certainly a place to take a short journey, to the Cherokee National Forest and to visit the Amish Market and Tellico Grains Bakery. The possibilities are endless, especially with the amount of property and privacy, at this picturesque location. Selling AS-IS along with 4 other parcels totaling 6.95 acres. The other 4 parcels are Engel Rd. Encroachment going through approx 1 ft of home for non-existent road owned by Loudon County. Buyer to verify sq ft.
$489,000
102 Chaloni Lane Loudon, TN 37774
- Type:
- Single Family
- Sq.Ft.:
- 2,315
- Status:
- Active
- Beds:
- 3
- Lot size:
- 0.34 Acres
- Year built:
- 2006
- Baths:
- 2.00
- MLS#:
- 1274037
- Subdivision:
- Chota Shores
ADDITIONAL INFORMATION
A beautiful home in the perfect location. Large corner lot within a very short walking distance to the TV Yacht Club. This adorable home has new wood flooring throughout. Crown Molding in every room . New granite countertops and freshly painted. Screened in porch for entertaining and new deck off the porch. Bonus room upstairs has plenty of space for a large bedroom and is currently used as a sewing room. New A/C unit installed upstairs days ago. Location is convenient to any where in the Village or Hwy 321. Lots of storage space and Walk in Closets. Corner lot on cul-de-sac street.
$759,999
196 Noya Way Loudon, TN 37774
- Type:
- Single Family
- Sq.Ft.:
- 2,573
- Status:
- Active
- Beds:
- 4
- Lot size:
- 0.4 Acres
- Year built:
- 2024
- Baths:
- 3.00
- MLS#:
- 1273561
- Subdivision:
- Mialaquo Point
ADDITIONAL INFORMATION
Experience the ultimate in luxury living in this exceptional new construction home, perfectly nestled on a large corner lot in the highly desirable area of Mialaquo Point. Right around the corner from Tellico Lake, this property truly has it all! Featuring the ''Best Selling Floor Plan,'' it includes 3 bedrooms, 3 bathrooms, a bonus room that can be used as the 4th bedroom, and an oversized 3-car garage. The stunning exterior showcases a stamped decorative accent driveway, a beautiful blend of dark brick, elegant large black windows, and white board-and-batten siding, enhancing its curb appeal. As you enter, cozy up to the fireplace adorned with exquisite floor-to-ceiling tile work, decorative beams, LED lighting, and floating shelves in the great room. Enjoy the comfort of luxury vinyl flooring throughout the main level. The chef's kitchen is a culinary dream, featuring stylish finishes, SS (including a refrigerator and built-in drawer microwave), beautiful backsplash, elegant countertops, stylish farmhouse sink, wine rack, under-cabinet lighting, and an oversized island perfect for entertaining. The large walk-in pantry with custom shelving provides ample storage and organization, while the shiplap mudroom adds a touch of charm and functionality. The spacious master suite offers a stunning accent wall, trey ceiling, and a spa-like bath that includes double vanities, a freestanding tub, a gorgeous walk-in shower with glass doors, and an oversized custom-built closet. Step outside to the screened outdoor deck, featuring a rich dark color and a stamped concrete pad—ideal for outdoor cooking and entertaining. Additional storage is available in the attic and crawl space, which has a concrete floor. The professionally landscaped grounds, complete with an irrigation system, enhance this exquisite property. Don't miss this incredible opportunity! This home is ready for its first-time owners to move in and enjoy all it has to offer. It's not just a residence; it's a lifestyle statement of sophistication and comfort. Schedule your showing today! Buyer to reimburse Seller at closing the one-time Loudon County Impact Tax Fee.
$689,000
107 Yona Way Loudon, TN 37774
- Type:
- Single Family
- Sq.Ft.:
- 2,205
- Status:
- Active
- Beds:
- 3
- Lot size:
- 0.25 Acres
- Year built:
- 2024
- Baths:
- 3.00
- MLS#:
- 1273536
- Subdivision:
- Chatuga Coves
ADDITIONAL INFORMATION
Don't Miss this amazing NEW CONSTRUCTION home in the Heart of Tellico Village. *** 2x6 Construction***. FLAT DRIVEWAY!!! Gentle slope on the lot. From the Great Curb Appeal of this Welcoming Front Porch to The Vaulted Screened Porch, this house says 'QUALITY'! You'll have all the room you need with a Split Floor Plan, featuring 2 Guest BR's with Guest Bath. Beautiful Entry Double Doors with bubble Glass in FOYER. Large LIVING rm features Floor to CEILING Stone Fireplace w Gas Logs. Kitchen has White Shaker Style Cabinetry with Natural Wood Tone Center Island, White Porcelain Farmhouse Sink, and Pantry. Large Breakfast Area. Tall Sliders Lead to a Large Screened Porch with High Vaulted Ceiling and Steps to Back Yard. Composite Decking and Steps. Dedicated Office. Primary BR has Tray Ceiling, Gorgeous Bath w Tiled Shower and NO THRESHOLD ENTRY. Double Vanity and Private Water Closet. Large Closet with Custom Shelving. Extra Storage in Tall Crawl w Concrete Floor. Choose your own Flooring and Stone for Fireplace, and Paint Color if you act quickly. Buyer to verify all information. Buyer to pay Loudon County Impact Fee of $1.00 PER SQFT at Closing. Buyer is responsible for $80 mo TAP fee.( water)
$549,900
173 Depew Drive Loudon, TN 37774
- Type:
- Single Family
- Sq.Ft.:
- 1,982
- Status:
- Active
- Beds:
- 3
- Lot size:
- 0.29 Acres
- Year built:
- 2005
- Baths:
- 2.00
- MLS#:
- 1273441
- Subdivision:
- Tanasi Shores
ADDITIONAL INFORMATION
This home could be yours! Beautifully Maintained 3 Bedroom 2 Bath Home with all main level Living. Enter to beautiful hardwood floors Cathedral Ceilings and Open Great Room Plan. This home offers a formal dining room which could also be used as your office/den. Large Primary Bedroom With En-suite Bath & large walk in closet.. This home also offers a large laundry room with additional storage. The courtyard garage gives you the additional space & service door that buyers appreciate. 2 guest bedrooms share a full bath. Large Kitchen with granite counters and dark cabinets. Huge Bonus to this home is the Walk Out framed, plumbed unfinished basement for you to finish to your liking! This home also includes a radon mitigation system. Buyer to verify measurements. Located close to the Yacht Club and Marina. Tellico Village offers 3 Championship Golf Courses, Wellness Center with Fitness Center, Indoor/Outdoor Pools, Pickelball Courts and So Much More! Seller is motivated! Bring your offer!
$695,000
305 Gadusi Lane Loudon, TN 37774
- Type:
- Single Family
- Sq.Ft.:
- 3,298
- Status:
- Active
- Beds:
- 4
- Lot size:
- 0.31 Acres
- Year built:
- 1997
- Baths:
- 4.00
- MLS#:
- 1272963
- Subdivision:
- Mialaquo Coves
ADDITIONAL INFORMATION
This home was not only remodeled it has truly been transformed. The main level is an open space perfect for living and entertaining, featuring wall to wall two-story windows in the breakfast room. The focal point of the kitchen is is the large center island accented with pendant lighting. Its equipped with stainless steel appliances, granite countertops, and picture window above the sink. The home offers four generously-sized bedrooms, including an enormous second floor primary suite with an en-suite bath with high-end fixtures and walk in tiled shower, rain shower head with glass enclsure. Large second bedroom includes and a full bathroom are also on second floor. Beautiful open staircase provides ease of flow between each floor.. The walk out basement provides potential second living space and is an ideal set up for a media, game room, or home office. Lower level houses two additional bedrooms and a full bath. Located in the beautiful community of Tellico Village, you'll enjoy access to world-class amenities, including golf courses, boating on Tellico Lake, and more. Don't miss the chance to own this exceptional home in one of Tellico Village's most desirable neighborhoods. Contact us today to schedule a viewing and make this house your new home! This spacious three-story home offers comfort, style, and functionality.
$439,000
119 Oostanali Way Loudon, TN 37774
- Type:
- Single Family
- Sq.Ft.:
- 1,688
- Status:
- Active
- Beds:
- 2
- Lot size:
- 0.26 Acres
- Year built:
- 1992
- Baths:
- 2.00
- MLS#:
- 1273099
- Subdivision:
- Toqua Hills
ADDITIONAL INFORMATION
Great location and move in ready home with fabulous kitchen--has huge granite island with ice maker underneath--stainless appliances plus compactor--warming trey under oven and convection microwave--under lighting under cabinets and soft close drawers-pantry in utility rm-home has bamboo floors, master bath has dual vanities, tiled walk in shower, his & her closets, large great room with heat fan, large upstairs BR has walk in tiled shower, central vac, whole home surge protector, garage is over sized with workshop and storage above, large deck in front with wire railing--don't miss this great home
$558,900
316 Paoli Trace Loudon, TN 37774
- Type:
- Single Family
- Sq.Ft.:
- 1,949
- Status:
- Active
- Beds:
- 3
- Lot size:
- 0.22 Acres
- Year built:
- 2024
- Baths:
- 2.00
- MLS#:
- 1273011
- Subdivision:
- The Greens At Toqua
ADDITIONAL INFORMATION
This Exceptional Property was Just Completed tucked in the peaceful cul-de-sac of The Greens At Toqua showcasing the perfect combination of Luxury, Good Taste and Tranquility! This Classic Masterpiece offers a truly Exclusive Living Experience, designed to be a Quiet Refuge or an amazing Gathering Place for family and friends. Boosting Luxury and Custom Details at every turn like Opulent Luxury Vinyl Flooring throughout, Stained Beams and Gold Finishes for a touch of Luxury. Grand Living Room with Soaring Ceiling and Sleek Linear Fireplace with access to the outdoors. Glamorous Custom Kitchen Fully Equipped with Big Island, SS Appliances and Gorgeous Quartz Countertops. You really have to see the Elegant Master Suite to appreciate the layout, tucked away for Privacy accented by Tray Ceiling with Wood Beams and a Luxuries Primary Bathroom with Heated Floors, a Soaking Tub, a stunning tiled Shower, Double Sinks, and abundant Closet Space. Work from home in comfort in the bright, sunlit Office, conveniently positioned near the front door for easy client meetings. A specious Screened Porch invites you outside, overlooking the Level Backyard making Outdoor gatherings a delight. Oversized Garage with plenty of room for a Workshop, plus a generous Storage Pad/Golf-cart in Crawl Space to keep your belongings organized. This New Construction Residence affords the opportunity to realize your Dream Home so you can live your best life in the vibrant Community of Tellico Village. Won't last long!
$715,000
204 Cheeyo Tr Loudon, TN 37774
- Type:
- Single Family
- Sq.Ft.:
- 2,466
- Status:
- Active
- Beds:
- 3
- Lot size:
- 0.34 Acres
- Year built:
- 2024
- Baths:
- 2.00
- MLS#:
- 1272847
- Subdivision:
- Chatuga Coves
ADDITIONAL INFORMATION
Welcome to Your Dream Home! Special offer from the builder if closing is done by 01/31/2025! The seller is waiving the Loudon County Impact Fee and will pay the entire TAP Fee of $4,800 for the buyers! This home boasts 3 bedrooms, 2 bathrooms, a 3-car garage, and an enclosed all-season sunroom with European windows. Offering 2,466 sqft of meticulously designed living space, this home features an open-concept layout filled with natural light and stylish finishes throughout. The spacious Great Room serves as the heart of the home, featuring elegant cabinetry, a built-in bookshelf, and a cozy gas fireplace. The gourmet kitchen is a chef's dream, with beautiful countertops, SS appliances, a gas stove, ample cabinet space with soft-close drawers, and an oversized island—ideal for entertaining. Large master suite boasts tray ceilings, custom accent trim, and a spa-like bathroom with double vanities, a walk-in shower, a freestanding tub, and stunning custom tile work. Each closet is equipped with custom built-in shelving, offering both organization and luxury. Beautiful mudroom provides plenty of storage, the laundry room features generous cabinet space and a convenient sink. Luxurious wide-plank LVP flooring flows seamlessly throughout the home, enhancing its beauty and functionality. Outside, black windows and a brick foundation frame the property, while professionally landscaped grounds include an irrigation system and a spacious back deck—perfect for outdoor living. Conveniently located near shopping and dining, this exceptional home offers both style and comfort. Don't miss the chance to make it yours!
$654,900
118 Oohleeno Way Loudon, TN 37774
- Type:
- Single Family
- Sq.Ft.:
- 2,357
- Status:
- Active
- Beds:
- 4
- Lot size:
- 0.21 Acres
- Year built:
- 2008
- Baths:
- 3.00
- MLS#:
- 1272767
- Subdivision:
- Toqua Greens
ADDITIONAL INFORMATION
Have your morning coffee on the 54.5' x 11.5' screened porch with composite decking looking out onto a wooded/professionally landscaped lot. Access to 3 GOLF COURSES, PICKEBALL COURTS, WELLNESS CENTER, REC CENTER, AND YACHT CLUB. This beautiful one level home with an upper level bedroom and full bath has a wonderful flow! Warm and inviting entry leading into the spacious great room with vaulted ceiling and fireplace, generous dining room, breakfast area just off of the kitchen with solid surface countertops. The split bedroom plan and upper level bedroom (2 full baths) make this a wonderful home for out of town guests. The Primary Bath has a beautiful walk in tile shower, double sinks, solid surface counters and roomy walk in closet. Both heating and air systems have been updated. The crawl space has a ventilated exhaust system as well as vapor barrier. The gutters have guards installed for low maintenance. The home owner has purchased an indoor antenna to insure if internet is out you can have access to television. The home has an entire house water filtration system with reverse osmosis at the sink.
$380,000
2085 Robinson Rd Loudon, TN 37774
- Type:
- Other
- Sq.Ft.:
- 1,540
- Status:
- Active
- Beds:
- 3
- Lot size:
- 1 Acres
- Year built:
- 1987
- Baths:
- 1.00
- MLS#:
- 1272644
ADDITIONAL INFORMATION
Check out this move in ready updated ranch style home located 20 min from Turkey Creek with a short drive to several lakes / river, marinas, public docks, hiking trails, fishing, 1 min from Tennessee National Golf Course and 6 other Golf courses nearby. This great home features an open floor plan with one level living, stainless steel appliances, large media room with projector, level 1 acre lot, and detached one car garage or workshop. Low property taxes, no restrictions, and no homeowners association. Schedule your private showing today.
$695,000
211 Mingo Way Loudon, TN 37774
- Type:
- Single Family
- Sq.Ft.:
- 2,339
- Status:
- Active
- Beds:
- 3
- Lot size:
- 0.37 Acres
- Year built:
- 2024
- Baths:
- 3.00
- MLS#:
- 1272426
- Subdivision:
- Tanasi Shores
ADDITIONAL INFORMATION
This beautiful home by Kilgore Properties in Tellico Village is truly special. The outside has a stunning stone front and a big three-car garage on a nice lot. The backyard is peaceful and private, surrounded by lots of greenery, making it perfect for relaxing. Inside, there is extensive crown molding, and a cozy corner fireplace that adds warmth. The kitchen is a cook's dream with quartz countertops, a large pantry, and a stylish tile backsplash. The master suite is luxurious with a tiled shower, glass doors, and a double vanity for extra convenience. Other great features include high ceilings throughout, a mudroom off the garage, a large back porch, extra family room over the garage with high-end fixtures and its own half bathroom, and a 10x12 storage area in the crawl space with sheet rock for workshop possibilities. This home combines comfort and style, offering many wonderful possibilities. 30 days to completion.
$459,000
124 Pocola Way Loudon, TN 37774
- Type:
- Single Family
- Sq.Ft.:
- 1,811
- Status:
- Active
- Beds:
- 3
- Lot size:
- 0.25 Acres
- Year built:
- 2006
- Baths:
- 2.00
- MLS#:
- 1272226
- Subdivision:
- Tanasi Hills
ADDITIONAL INFORMATION
Step into this meticulously maintained all-brick ranch home. Boasting a circular driveway for easy access and a spacious oversized 2-car garage, this residence combines convenience with style. Inside, you'll find a welcoming entry with ceramic tile that flows seamlessly into the kitchen, breakfast room, dining room, living room, baths, laundry room, and hallways. The custom-tiled showers in both bathrooms add a touch of luxury and sophistication. **ALL NEW CARPET IN THE BEDROOMS** All appliances are included in the sale, so you can move right in and start enjoying your new home without a hitch. This includes the washer and dryer, making it a truly turnkey opportunity. Don't miss out on this exceptional home that blends charm with modern convenience. Schedule a viewing today!
$475,000
603 Robinson Drive Loudon, TN 37774
- Type:
- Single Family
- Sq.Ft.:
- 2,752
- Status:
- Active
- Beds:
- 5
- Lot size:
- 0.95 Acres
- Year built:
- 1960
- Baths:
- 3.00
- MLS#:
- 1272009
- Subdivision:
- Riverview
ADDITIONAL INFORMATION
This stunning basement ranch home has been completely renovated and is ready for it's new owner! Step inside to admire the oversized kitchen featuring abundant countertop space and cabinets with stainless steel appliances and a farm house sink. The kitchen seamlessly flows into the living room making it the perfect space for entertaining or family gathering. The main level showcases 3 bedrooms and 1.5 bathrooms. The lower level functions as the perfect basement space featuring 2 additional bedrooms, an office, and a dream oversized bathroom. Since the lower level has it's own access it could even be used as a rental opportunity! Walk through the living room to the covered patio and enjoy your morning coffee or afternoon oasis as you overlook your private, nearly 1 acre lot. Call today to schedule your private showing.
$759,900
102 Coyatee Circle Loudon, TN 37774
- Type:
- Single Family
- Sq.Ft.:
- 3,103
- Status:
- Active
- Beds:
- 3
- Lot size:
- 0.41 Acres
- Year built:
- 2007
- Baths:
- 3.00
- MLS#:
- 1271924
- Subdivision:
- Coyatee Shores
ADDITIONAL INFORMATION
This amazing home, conveniently located in the north end of Tellico Village, boasts its on tranquil oasis. The rear yard is complete with paver patio, composite decking, pergola, gardens, water feature, sunken hot tub, and much more. The large lot backs to a wooded area with peaceful views, enjoyable from the 16 x 16 screened porch. Over $80,000 of upgrades and renovations in the last 2 years make this home better than new. Buyer responsible for $80./mo TAP fee for 5 yrs. As you are welcomed in, you notice the stylish knee walls and pillars separating the dining and living areas. The floor plan allows for an easy flow between the great room with its vaulted ceiling and the kitchen with custom cabinetry and windowed eating nook. Luxury vinyl flooring, plantation shutters, stainless appliances with induction stove, huge walk in shower & double vanity with quartz counters in master bath, tray ceiling in the master bedroom, tongue and groove ceiling on the screened in porch are all new additions. New roof, gutters, water heater, garbage disposal, new epoxied garage floor & separate HVAC for bonus rm make your living conditions sublime. FOR LIST OF ADDITIONS/IMPROVEMENTS SEE IN DOCUMENTS.
$675,000
224 Chatuga Way Loudon, TN 37774
- Type:
- Single Family
- Sq.Ft.:
- 2,363
- Status:
- Active
- Beds:
- 3
- Lot size:
- 0.25 Acres
- Year built:
- 2020
- Baths:
- 3.00
- MLS#:
- 1271821
- Subdivision:
- Chatuga Point
ADDITIONAL INFORMATION
Don't miss out on beautiful 224 Chatuga Way in the desirable Chatuga Point neighborhood of Tellico Village! This lake view three bedroom, three bathroom home is like having new without the worry & expense of window treatments, an irrigation system and extensive landscaping. Completed in 2020, this one-owner home has so many sought after features. As you enter the home via a true entry foyer you will have an office/den on your left with sliding glass filled doors for privacy. On the other side of the foyer is the entry to the guest bathroom and front facing bedroom. The end of the foyer opens up into the great room, kitchen and dining area with tray ceiling. These areas have wide plank wood flooring, a large granite-topped kitchen island, stainless appliances and large eat-in area. Relax in the spacious great room featuring a gas fireplace, beautiful built-in cabinets and large widows looking out to the backyard. The kitchen also has a walk-in pantry with closet made shelving in the back hall that leads in from the 2-car garage. The tiled laundry room sits behind the kitchen with extra storage above the washer & dryer location. Across the hall from the laundry room is the primary bedroom suite. The large primary bedroom features a tray ceiling, ceiling fan and large windows that light to flood the room during the day. The primary bathroom has a long, granite topped, two sink vanity, water closet, linen closet, large walk-in shower and spacious primary bedroom closet. Upstairs there is a large bedroom/bonus room with ensuite 3-piece bath, walk-in closet and ample storeage with two walk-in storage areas. Outside the home is quite peaceful and serene with lake views from the covered front porch and nice privacy in the back on the screened-in porch. Come make Tellico Village your new home! Buyer to verify square footage, room sizes, lot size, zoning, association dues, etc.
$1,250,000
494 Chestnut Lane Loudon, TN 37774
- Type:
- Single Family
- Sq.Ft.:
- 4,432
- Status:
- Active
- Beds:
- 4
- Lot size:
- 0.3 Acres
- Year built:
- 2007
- Baths:
- 5.00
- MLS#:
- 1271800
- Subdivision:
- Tennessee National Pod 2
ADDITIONAL INFORMATION
Enjoy an Active Lifestyle within beautiful Tennessee National. A well thought-out and planned Gated community offering Golf and Lakeside Marina Amenities. This custom and quality built home offers beautiful views from almost every room of the golf course overlooking #14 green and #15 Tee Box with a beautiful backdrop of the rolling hills of East Tennessee. New owners will appreciate the attention to detail crafted throughout this spacious 4 bedroom, 4 1/2 bath home accentuated with main entry vaulted ceilings, 3 fireplaces, Master en-suite on the main that offers a beautiful master bath featuring heated tile floors, oversized tiled steam shower, garden tub and spacious vanities This home was built for entertaining in mind , with a well equipped kitchen framed in beautiful custom cabinetry, to the family room with a second kitchen/wet bar, carried out to the screened porch or spacious patio and decking areas. Home offers lots of storage and privacy. This exciting community offers a Greg Norman signature golf course, a newly built, spectacular Clubhouse with amazing menus and dining features. Owners will enjoy an array of social amenities .from the Top Tracer covered driving range with adjacent 'Sunset Saloon' overlooking beautiful views, and a saltwater pool and hot tub spa, an amphitheater that is home to a variety of concerts and events. If you like to hike the community offers miles of walking and hiking trails. RSVP to tour this beautiful home and spectacular community, Be Careful.... You May Not Want to leave!!!!!!
$560,000
155 Chatuga Drive Loudon, TN 37774
- Type:
- Single Family
- Sq.Ft.:
- 2,360
- Status:
- Active
- Beds:
- 3
- Lot size:
- 0.32 Acres
- Year built:
- 1990
- Baths:
- 3.00
- MLS#:
- 1271250
- Subdivision:
- Chatuga Point
ADDITIONAL INFORMATION
This well maintained home in the Tellico Village community is located on a corner lot in Chatuga Point. This home offers a two car garage and the convenience of one level living with the master bedroom and a guest bedroom featuring two ensuite full bathrooms located on the main level. It boasts a large living room that opens into a formal dining room alongside the large eat-in kitchen. Step into the temperature controlled sunroom located off the kitchen and take in the peaceful views of Tellico lake from the elevated back deck. Additionally, the partially finished basement provides a large gathering room with gas fireplace, a bedroom with full bathroom, an unfinished storage/workspace area, and a walkout patio connecting to a second driveway. This home is a great opportunity to enjoy the Tellico Village lifestyle and just minutes away from all the amenities it has to offer. Don't miss out!
$799,000
204 Choowa Trace Loudon, TN 37774
- Type:
- Single Family
- Sq.Ft.:
- 2,846
- Status:
- Active
- Beds:
- 3
- Lot size:
- 0.35 Acres
- Year built:
- 2024
- Baths:
- 4.00
- MLS#:
- 1271472
- Subdivision:
- Toqua Greens
ADDITIONAL INFORMATION
NEW custom SHOWPLACE by GTW Contracting located in the Toqua neighborhood. Proudly built by Tellico Village resident Jerry Wilds. No detail will be missed in this IMMACULATE new construction European styled home!! Perfect open floor plan designed for indoor/outdoor main level living! 3 Bedroom, 3 1/2 Baths, & large, covered veranda w/ outdoor fireplace. Owner's suite and luxurious spa like bath. Oversized light filled kitchen w/ large island, custom tile, flooring & beautiful high-end finishes throughout! Upgraded appliances, induction cooktop, commercial vent hood, 10 foot island with quartz countertops and wine cooler! 3 Car Garage, finished bonus space with full bath with walk-in shower, plenty of closet storage. Textured walls and smooth ceilings. Extensive stamped concrete porches and driveway. Sodded yard & irrigation system included. Stunning craftsmanship! All brick and stone maintenance free exterior. Andersen windows, mahogany front door. Sod, irrigation, and landscaping included. Extra large backyard - room for a pool. Level lot within walking distance to the Toqua clubhouse. Awesome opportunity! See the virtual slideshow here: http://drp-vt.com/ChoowaTrace_204/ChoowaTrace_204.html Buyer to reimburse seller for impact fee at closing.
$649,000
206 Choowa Loudon, TN 37774
- Type:
- Single Family
- Sq.Ft.:
- 2,239
- Status:
- Active
- Beds:
- 3
- Lot size:
- 0.34 Acres
- Year built:
- 2024
- Baths:
- 3.00
- MLS#:
- 1271471
- Subdivision:
- Toqua Greens
ADDITIONAL INFORMATION
Stunning NEW custom SHOWPLACE by GTW Contracting located in the Toqua neighborhood. Proudly built by Tellico Village resident Jerry Wilds. No detail will be missed in this IMMACULATE new construction home!! Perfect open floor plan designed for main level living! Owner's suite and giant walk-in shower with multiple shower heads. Oversized light filled kitchen w/ upgraded appliance package, wine cooler, large island, quartz countertops, custom tile, flooring & beautiful high-end finishes throughout! Luxurious, hand-made, Zellige tile backsplash in kitchen. Vaulted beam ceilings and coffered ceilings to provide dramatic architectural detail. Upgraded light fixture package. Sunroom off the kitchen leading to the deck. Engineered hardwood deck and stainless steel cable railing on rear deck. Board and batten maintenance free, 2x6 exterior wall construction. Andersen windows, mahogany front door. Sod, irrigation, and landscaping included. Extra large backyard - room for a pool. Level lot within walking distance to the Toqua clubhouse. Awesome opportunity! See link to virtual slideshow: http://drp-vt.com/ChoowaTrace_206/ChoowaTrace_206.html Buyer to reimburse seller for impact fee at closing.
$485,000
518 Chestnut Place Loudon, TN 37774
- Type:
- Single Family
- Sq.Ft.:
- 1,770
- Status:
- Active
- Beds:
- 2
- Lot size:
- 0.15 Acres
- Year built:
- 2021
- Baths:
- 2.00
- MLS#:
- 1270793
- Subdivision:
- The Grove At Chatuga Cove
ADDITIONAL INFORMATION
MOTIVATED SELLER! All reasonable offers will be considered. Recent Price Improvement. Experience the ultimate in low-maintenance living with this exquisite single-level ranch home, perfectly designed around a private outdoor courtyard. Nestled in the highly sought-after Tellico Village community, each home offers stunning views of your courtyard, creating a serene and private retreat. This expansive outdoor living space is ready for you to enjoy, offering the perfect blend of comfort, privacy and luxury. This immaculate property exudes owner pride and features numerous upgrades that enhance both comfort and style. Home has had no pets or smokers. LVP throughout - no carpet. Enjoy a modern kitchen equipped with stainless steel appliances, a gas top range, and stylish kitchen island pendants with a dimmer switch for customizable lighting. This home boasts an open floor plan, perfect for entertaining and comfortable living. An electric fireplace with a stone surround and mantel creates a cozy atmosphere in the living area. A dedicated space for meals that offers convenience and style with your new dining room with sliders to your private courtyard patio. Community Amenities: Many walking trails throughout Tellico Village to explore the scenic beauty, Yacht Club, Clubhouse, Wellness Center, Community Beach Area, Tennis Courts, Pickle Ball Courts and much more. Within the community of The Grove At Chatuga Cove you have a pavilion which is a perfect spot for gatherings and social events along with bocce ball courts to enjoy recreational activities. Lawn care is included in the Monthly HOA fees covering lawn mowing and trimming, ensuring low maintenance living. Exclusions: Washer & Dryer, hanging stained glass in window, tool rack, bike rack, tv mounts, fake rock in front yard. Act fast so you don't miss out on this exceptional home that offers both luxury and convenience with its location (Food Lion, Sloan's Hardware & Nursery, Wellness Center, etc.). Embrace the lifestyle you deserve in a community designed for active adults. Welcome to your new home! There is an additional fee of $80/month added to your water & sewer bill started Oct 1, 2024 for five years for infrastructure upgrades. OPEN HOUSE Saturday 12/21/24 1-4pm
$700,000
271 Dudala Way Loudon, TN 37774
- Type:
- Single Family
- Sq.Ft.:
- 2,573
- Status:
- Active
- Beds:
- 4
- Lot size:
- 0.28 Acres
- Year built:
- 2024
- Baths:
- 3.00
- MLS#:
- 1271194
- Subdivision:
- Mialaquo Coves
ADDITIONAL INFORMATION
REDUCED! MAKE AN OFFER! NEW CONSTRUCTION! Here is your chance to live in one of the most DESIRABLE NEIGHBORHOODS LAKESIDE in Maliquoa Coves and is SO SERENE AND QUIET. JUST DRIVING IN ON THIS ROAD IS A TREAT! Professional landscaping and irrigation including over 20+ BEAUTIFUL CYPUS TREES recently planted FOR ADDITIONAL PRIVACY in the backyard off the screened in porch and patio area. THERE ARE COMMON AREAS BOTH ON RIGHT SIDE AND FRONT ACROSS THE STREET! ALL BRICK FRONT and move in ready with 2,573 sq. ft , 4BR, 3 BA, OPEN FLOORPLAN, DESIGNATED DINING ROOM, BREAKFAST AREA, a 3 CAR GARAGE with stainless sink and storage closet for your convenience. THIS FLOORPLAN IS THE ABSOLUTE BEST and perfect for ENTERTAINING! ONE LEVEL LIVING with additional SPACIOUS BONUS OR 4th BR above garage, complete WITH FULL ENSUITE AND CLOSET offering a RETREAT for visiting family and guests their own PRIVATE GUEST SUITE, OR CAN BE USED as a FLEX SPACE for HOBBIES OR DEN. This home is QUALITY BUILT as you will see, and features classic sophistication with MODERN AND STYLISH FINISHES. Gorgeous LVP flooring shines throughout the entire main level. Formal, open-concept dining room with stunning chandelier and beautiful arched windows with seasonal views of the LAKE just across the street. Purposeful Positioning off the street, allows for MOUNTAIN VIEWS year round from front. Proceed into the massive great room-kitchen combo bathed in NATURAL LIGHT, soaring cathedral ceilings, GRAND STONE FIREPLACE with multi-feature AMBIANCE SETTINGS, and framed with BUILT INS AND WOODEN SHELVING. Prepare all of your favorite meals in your thoughtfully designed kitchen, complete with white shaker cabinetry, soft close drawers, pot filler, quartz countertops, brilliantly tiled backsplash, custom hood, SS appliances, LARGE WALK IN PANTRY, and a 10ft ISLAND appointed with designer's choice green hue. BREAKFAST AREA provides space for informal sit down meals. Sliding doors lead to the RELAXING SCREENED IN PORCH with ceiling fan and shades, perfect for enjoying your morning coffee. STAMPED CONCRETE PATIO is the perfect spot or HOT TUB OR GRILLING AREA. Retire to your Relaxing Primary Bedroom Suite featuring trey ceilings with accent lighting. ENSUITE boasts double vanities, stand alone soaking tub, large walk-in shower, and an enormous walk-in custom closet. There are 2 additional Guest Rooms with custom closets on a split plan for privacy, and a Guest Bath between the two. Efficient Laundry Room with cabinets and sink positioned just off garage entry. Don't miss this opportunity to fulfill your dreams in THIS HOME THAT HAS IT ALL in Mailaquo Coves!
$759,900
106 Tecumseh Ln Loudon, TN 37774
- Type:
- Single Family
- Sq.Ft.:
- 3,300
- Status:
- Active
- Beds:
- 3
- Lot size:
- 0.3 Acres
- Year built:
- 1995
- Baths:
- 3.00
- MLS#:
- 1270829
- Subdivision:
- Tanasi Coves
ADDITIONAL INFORMATION
Remarkable updated basement rancher in the upscale, amenity-rich Tellico Village with both lake view and lake access! A lush and manicured landscape commands attention as you pull up, where attractive stone and brick accents along with a new three-dimensional shingle roof evoke a sophisticated charm that encapsulates the homesite. This 3-bedroom + bonus room is a perfect entertainer's delight, showcasing an incredible open layout and fantastic indoor/outdoor lifestyle with peaceful nature views in abundance all around you. Style and elegance define this updated home, which presents dramatic interior spaces adorned with cathedral ceilings, fresh paint, and French doors that create an effortless flow throughout. The inviting great room is centered by a brick gas-log fireplace and is complemented by built-in cabinets and a contemporary ceiling fan. A well-appointed kitchen features a complete remodel with large center island and new appliances including an oven with a built-in air fryer. Beautiful white cabinetry is paired with undermount lighting and new gleaming countertops that infuse style with functionality. With large skylight, custom tile, built-in beverage chiller and dining room with access to the enclosed sunroom; there is much to appreciate. Multiple windows, plus spacious deck and patio keep you ever-connected to the park-like grounds and lake, creating a postcard-worthy retreat for personal indulgence or entertaining. The brilliant main floor primary bedroom reveals high ceilings with recessed lighting, a walk-in closet and a luxurious remodeled ensuite bath with dual vessel sinks perched atop granite counters, a sumptuous soaking tub and spa shower. Two additional bedrooms provide generous sleeping accommodations, and the bonus room with wet bar allows for flexibility to become additional living space, a game room, home office, or anything else. A full bathroom with dual sinks plus walk-out to the patio really give this flex space a leading edge! This incredible 3,300 SQFT home provides all the essentials and more, including a whole laundry room remodel with a custom pantry, an abundance of storage including a cedar closet, and new hot water tank. Nothing overlooked here - and the location cannot be beat! Tanasi Coves in the heart of Tellico Village offers an upscale lifestyle with numerous community amenities including a yacht club, two golf courses and club houses, swimming pool, gym, tennis courts, pickle ball, boat slips and more. Tucked away on a quiet cul-de-sac among million-dollar homes, this prominent residence yields a prime location boasting partial water view in the summer months and full water view in the winter, with lake access just steps away from your back porch and the Tanasi Golf club within walking distance. This breathtaking property provides an idyllic setting to embrace all that Loudon living has to offer. Schedule a private showing to see yourself living the dream! Buyer to verify all information.
$599,900
332 Kiyuga Way Loudon, TN 37774
- Type:
- Single Family
- Sq.Ft.:
- 2,591
- Status:
- Active
- Beds:
- 4
- Lot size:
- 0.26 Acres
- Year built:
- 1997
- Baths:
- 3.00
- MLS#:
- 1270810
- Subdivision:
- Chatuga Point
ADDITIONAL INFORMATION
Set Beautifully into the Landscape and embracing New Beginnings, this Stunning Residence was Transformed with a Total Makeover in the Desirable Chatuga Point of Tellico Village! Situated on a large Lot with Maximum Privacy, perfectly complemented by Natural Surroundings & Lush Landscaping creating an Inviting 1st impression. Inside you will find a Beautifully Reimagined Interior, offering 2,591 SF of Living Space, 4 Br's, 3 Ba's with Open Floor Plan graced by new Luxury Vinyl Flooring throughout. This Remarkable Home was Designed to preserve its Original Charm & Character while seamlessly embracing all of today's Modern Convenances ensuring that every Space and Detail is just Perfect. Spacious Living Room with Soaring Vaulted Ceiling and Corner Fireplace opens to a Light-filled Breakfast Room that delivers you outside for integrated Indoor-outdoor living to easily accommodate large gatherings. The Stunning Galley Kitchen was Fully Redesigned and Expertly Reconfigured to Exude Opulence with Custom Cabinets, SS. Appliances and Beautiful Quartz Countertops complemented by a Formal Dining Room graced by Arched Entryways that elevate the Classic interior. Experience Ultimate Comfort in your own Primary Suite, conveniently located on Main Level with Tray ceiling and Specious Ensuite Bathroom with all the Luxury Amenities. The Basement features a Recreational Room with access to the Private Backyard, 1 more Bedroom and 1 BA with same Quality Standards throughout. Step Outside and discover a Large Patio for Outdoor Sitting and Entertainment, created to Elevate your gathering experiences surrounded by Perennial Landscaping and Mature Trees. Truly a Rare Find, this Home is the Perfect Retreat to enjoy the Peaceful, Nature-Inspired Lifestyle of Tellico Village, all within minutes commute to all Amenities & Outdoor Activities. Won't Last Long!
| Real Estate listings held by other brokerage firms are marked with the name of the listing broker. Information being provided is for consumers' personal, non-commercial use and may not be used for any purpose other than to identify prospective properties consumers may be interested in purchasing. Copyright 2024 Knoxville Area Association of Realtors. All rights reserved. |
Loudon Real Estate
The median home value in Loudon, TN is $454,950. This is higher than the county median home value of $363,300. The national median home value is $338,100. The average price of homes sold in Loudon, TN is $454,950. Approximately 58.25% of Loudon homes are owned, compared to 31.87% rented, while 9.88% are vacant. Loudon real estate listings include condos, townhomes, and single family homes for sale. Commercial properties are also available. If you see a property you’re interested in, contact a Loudon real estate agent to arrange a tour today!
Loudon, Tennessee has a population of 5,921. Loudon is more family-centric than the surrounding county with 32.38% of the households containing married families with children. The county average for households married with children is 23.03%.
The median household income in Loudon, Tennessee is $52,794. The median household income for the surrounding county is $66,151 compared to the national median of $69,021. The median age of people living in Loudon is 42.9 years.
Loudon Weather
The average high temperature in July is 88.5 degrees, with an average low temperature in January of 27.7 degrees. The average rainfall is approximately 53.2 inches per year, with 4.8 inches of snow per year.
