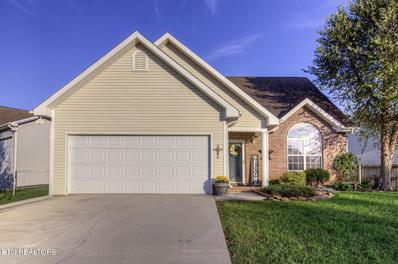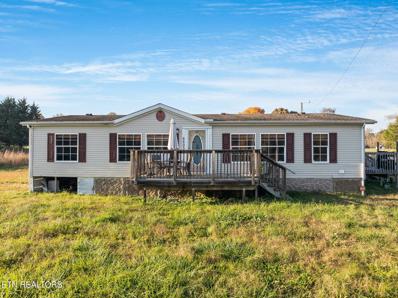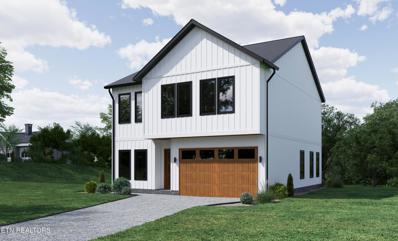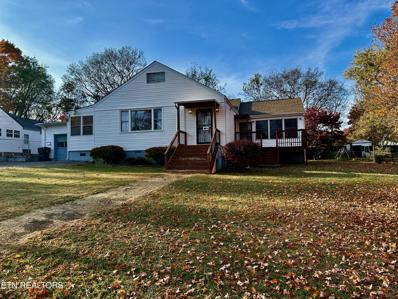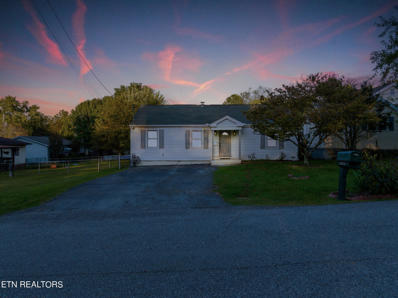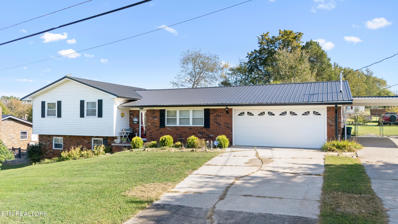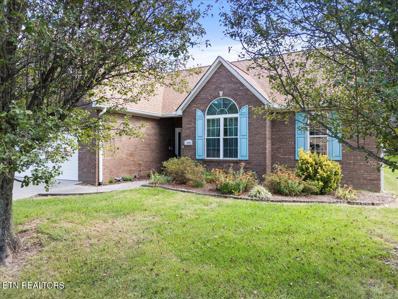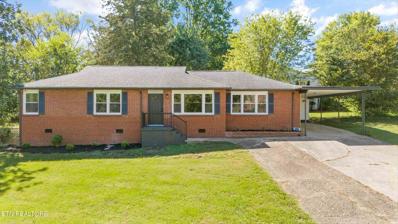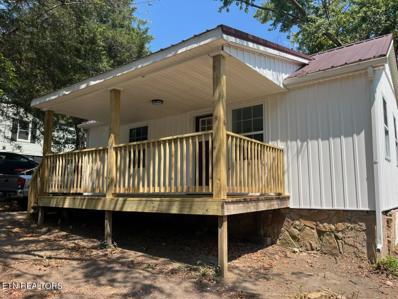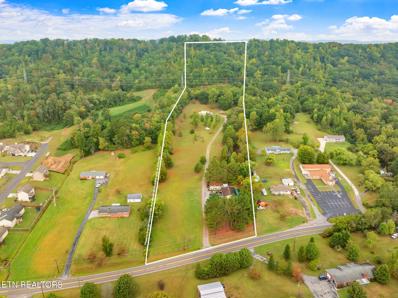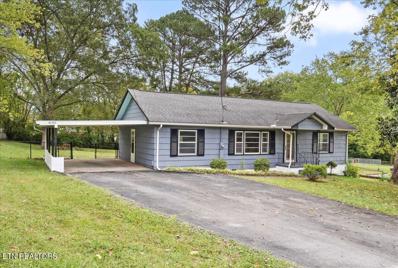Knoxville TN Homes for Sale
- Type:
- Single Family
- Sq.Ft.:
- 1,040
- Status:
- Active
- Beds:
- 3
- Lot size:
- 0.01 Acres
- Year built:
- 2001
- Baths:
- 2.00
- MLS#:
- 1281233
- Subdivision:
- Village At Beaver Brook
ADDITIONAL INFORMATION
Beautiful 3 bedroom and 2 bath ranch style home. Conveniently located to Halls, Powell and downtown. Located in The Village At Beaver Brook. This beautiful home offers Primary on the main level with a full bath. Two Bedrooms upstairs also with a full bath. All custom-made curtains convey with property. Very clean well-maintained move in ready. Buyer to verify all property information to their satisfaction. Schedule your showing today.
- Type:
- Single Family
- Sq.Ft.:
- 1,850
- Status:
- Active
- Beds:
- 3
- Lot size:
- 0.2 Acres
- Year built:
- 2022
- Baths:
- 2.00
- MLS#:
- 1281418
- Subdivision:
- Willow Creek Villas Subdivision
ADDITIONAL INFORMATION
Enjoy life in one of the premier homes in the nearly-new Willow Creek Villas. This 1 1/2 story town home is on a premium corner lot with a level, iron fenced in backyard. The interior includes many fine upgrades from the builder's model. It has been freshly painted, has dove tail quality cabinetry, the kitchen has High end GE Cafe' appliances, custom window blinds, engineered hardwood throughout. In the master bath you will find a custom walk-in shower, with a frame less shower door. Both bathrooms have medicine cabinets and additional storage. The master also includes an electrical outlet near the toilet for a bidet. Enjoy sitting outdoors in a three-season room with an attached 10X10 concrete patio. Even the garage door has been upgraded to a steel, insulated model.The closet upstairs is so big, it could be used as an office. There is a home warranty that comes with the home, and a warranty on the HVAC. All of the security stays with the house.
- Type:
- Single Family
- Sq.Ft.:
- 1,664
- Status:
- Active
- Beds:
- 3
- Lot size:
- 0.71 Acres
- Year built:
- 2002
- Baths:
- 2.00
- MLS#:
- 1281361
- Subdivision:
- R H Scarbrough
ADDITIONAL INFORMATION
This mobile home is situated on a large, level lot (.71 of an acre) with both a front and side deck providing space on both sides of the home to enjoy the outdoors for gardening, play, or relaxation. Featuring 3 good sized bedrooms (larger sized primary with higher ceilings) and 2 full bathrooms. The open layout between living room, kitchen and dining areas enhances the natural light and creates a warm and inviting atmosphere throughout. Located just minutes away from schools, shopping, and the interstate, you'll have everything you need within easy reach. Whether you're commuting or enjoying local amenities, this prime location and convenient location. As is sale, needs some cosmetic improvements
- Type:
- Single Family
- Sq.Ft.:
- 2,570
- Status:
- Active
- Beds:
- 4
- Lot size:
- 0.3 Acres
- Baths:
- 5.00
- MLS#:
- 1281209
- Subdivision:
- Mynatt Villas S/d
ADDITIONAL INFORMATION
Welcome to your future home! This 2-story home features a new modern style. Home has 4 bedrooms and 4.5 bathrooms. Features 10 foot ceilings on the first and second floor, as well as 8 ft doors throughout the home. Upgraded European tilt and turn windows offering unique swing opening functionality to catch the morning breeze. The open concept design is perfect for modern living, featuring quartz counter tops and tiled master bathroom shower that adds a touch of elegance to the home. Furnished with elegant RH ambient light fixtures in the bedrooms and kitchen. Enjoy a night out on the back porch or a cool day by the fireplace. This home is currently under construction and is to be completed by end of January.
- Type:
- Condo
- Sq.Ft.:
- 1,432
- Status:
- Active
- Beds:
- 2
- Year built:
- 2008
- Baths:
- 3.00
- MLS#:
- 1280850
- Subdivision:
- Cottages At Harvest Towne Unit 18
ADDITIONAL INFORMATION
END UNIT - Welcome to 4840 Fountain View Way! This beautifully maintained residence offers the perfect blend of comfort and style in a private and convenient location. SPACIOUS LAYOUT: Enjoy an open floor plan with ample natural light, perfect for both entertaining and everyday living. GOURMET KITCHEN: The modern kitchen features stainless steel appliances, granite countertops, and a large island, ideal for the home chef. INVITING LIVING SPACES: Relax in the cozy living room or step out onto the private patio for outdoor enjoyment. SERENE BEDROOMS: Generously sized bedrooms provide a peaceful retreat, with BOTH bedrooms boasting luxurious ensuite bathrooms. ADDITIONAL AMENITIES: Convenient laundry room, attached garage, and a fully fenced backyard. GREAT LOCATION: Located near parks, shopping, and dining, this home offers easy access to everything Knoxville has to offer. - Don't miss your chance to make this stunning property your own! Schedule a showing today! (All information deemed reliable but Buyer to verify all details.) Refrigerator conveys.
- Type:
- Single Family
- Sq.Ft.:
- 2,043
- Status:
- Active
- Beds:
- 3
- Lot size:
- 0.7 Acres
- Year built:
- 2022
- Baths:
- 3.00
- MLS#:
- 1281135
- Subdivision:
- Harvest Grove Subdivision
ADDITIONAL INFORMATION
Stunning Custom Home on Private Wooded Lot with Modern Upgrades! This beautiful 3-bedroom, 2.5-bathroom custom home is conveniently located near schools, parks, shopping, restaurants, and major interstate systems—offering both style and easy access to amenities. Step up to the inviting covered front porch framed by stack stone accents and enter a spacious, open-concept layout designed for comfortable living. The large living room features luxurious LVP flooring, and the dining room boasts elegant wainscoting for added charm. The kitchen shines with granite countertops, timeless white cabinetry, and a custom lighting package that elevates the space. A stunning wood staircase leads upstairs to the spacious master en-suite, complete with a large walk-in closet, a double granite vanity, and a walk-in tile shower. The additional bedrooms are generously sized, providing ample space for family or guests. Enjoy outdoor living on the covered screened-in porch or the expansive back deck, perfect for relaxing or entertaining. The oversized garage (which is heated and cooled) offers plenty of space for parking and storage, and an additional heated and cooled oversized outbuilding in the backyard creates an ideal man cave, workshop, or extra storage space. Situated on a private, large, wooded lot, this home is the perfect blend of luxury, privacy, and convenience. Don't miss this opportunity—schedule your showing today!
- Type:
- Single Family
- Sq.Ft.:
- 1,924
- Status:
- Active
- Beds:
- 4
- Lot size:
- 0.3 Acres
- Year built:
- 2019
- Baths:
- 2.00
- MLS#:
- 1281016
- Subdivision:
- Harvest Grove Subdivision
ADDITIONAL INFORMATION
Beautiful Custom Ranch Home with Modern Upgrades and Prime Location! This 4-bedroom, 2-bathroom custom ranch home offers 1,924 square feet of well-designed living space, perfectly blending charm, comfort, and convenience. Step onto the stamped and stained covered front porch, where you'll be greeted by a stunning solid wood front door surrounded by stacked stone. Inside, you'll find tasteful updates throughout, including 9ft ceilings, gleaming hardwood floors and granite countertops in all wet areas—kitchen and bathrooms alike. The split floor plan ensures privacy, with the spacious master en-suite thoughtfully set apart from the other bedrooms. The master suite includes a large walk-in closet and an updated bathroom with granite countertops and tile floors for a touch of luxury. The heart of the home is a bright and welcoming kitchen featuring timeless white cabinetry, granite countertops, and an oversized island that is ideal for gatherings. The large bonus room above the garage adds flexible space, perfect for a home office, entertainment room, additional bedroom, or guest suite. Outside, enjoy the fully fenced backyard with a beautiful covered back porch, ideal for relaxing or entertaining. The garage is finished with epoxy flooring, and a whole-house water filtration system ensures comfort throughout. Conveniently located near schools, parks, shopping, restaurants, and easy access to major interstate systems, this home places everything you need just minutes away. This move-in-ready gem combines style, privacy, and convenience in a serene neighborhood setting. The following smart home features are included with the property: Ring doorbell, Ring floodlight camera (located on the front of the home), Ring exterior camera (located on the back of home), Ring home security system and Nest deadbolt lock on front door.
- Type:
- Single Family
- Sq.Ft.:
- 2,031
- Status:
- Active
- Beds:
- 3
- Lot size:
- 0.55 Acres
- Year built:
- 1961
- Baths:
- 3.00
- MLS#:
- 1280905
- Subdivision:
- Grove Park Unit 1
ADDITIONAL INFORMATION
This beautifully renovated home blends modern elegance with thoughtful design, offering high-end finishes throughout to meet contemporary tastes. The spacious 3-bedroom, 3-bathroom layout is perfect for families or anyone seeking additional space to suit their lifestyle—whether for a home office, guest room, or personal retreat. A standout feature is the 4-car detached garage, with two bays that can be converted into a home office, gym, or separate living area based on your needs. The home also boasts a spacious finished basement, providing even more versatility to accommodate your preferences. The kitchen is a true highlight, featuring brand-new stainless steel appliances, sleek cabinetry, and expansive quartz countertops—ideal for everything from casual meals to entertaining guests. Every room has been updated with care, creating a seamless blend of luxury and sophistication. Situated on a 0.55-acre lot, the property includes both a large front yard and backyard, perfect for outdoor activities. Located just 17 minutes from downtown Knoxville, this home offers the perfect balance of convenience and comfort. Whether commuting to work, enjoying local dining and entertainment, or exploring Knoxville's outdoor attractions, everything you need is within easy reach. Contact the listing agent for more information or to schedule a viewing
- Type:
- Single Family
- Sq.Ft.:
- 2,460
- Status:
- Active
- Beds:
- 3
- Lot size:
- 0.41 Acres
- Year built:
- 1935
- Baths:
- 2.00
- MLS#:
- 1280818
- Subdivision:
- Fountain City Heights
ADDITIONAL INFORMATION
Welcome to your dream residence! This beautiful family home boasts a massive kitchen that is a chef's paradise, perfectly adjacent to a formal dining room large enough for memorable Thanksgiving celebrations with loved ones. The family room is charmingly separated by elegant French doors, leading you into the expansive formal living room. This living area features a stunning gas fireplace and large windows that flood the space with natural light, creating a warm and inviting atmosphere. The master suite is a true retreat, generously sized with an exclusive exit door that opens to a large sun porch, offering serene views of the lush backyard—ideal for morning coffee or evening relaxation. Upstairs, discover the ultimate bonus room for the kids, a versatile space that just needs your personal finishing touches. Don't forget about the basement, a perfect canvas for a man cave or additional recreational space, ensuring that everyone has a spot to unwind and enjoy.
$299,900
2372 Mynatt Rd Knoxville, TN 37918
- Type:
- Single Family
- Sq.Ft.:
- 1,664
- Status:
- Active
- Beds:
- 3
- Lot size:
- 0.42 Acres
- Year built:
- 1940
- Baths:
- 2.00
- MLS#:
- 1280769
ADDITIONAL INFORMATION
Garage Lovers Dream! Remodeled and move in Ready! This 3Br 1.5Ba basement rancher features a detached 3+car garage approximately 1100+ sqft with storage room. Additional storage building 18x9 connected to 2-car attached carport. Large 15x11 screened porch. Plenty of garage/storage space here. The remodeled home has all new roof, gutters, windows, hardwood & tile flooring, plumbing & lighting fixtures, The kitchen features: all new appliances, Quarts counter tops, new cabinets & tile flooring. Kitchen opens into the dining/living room. The master bedroom has 2 closets, Family rm/den off kitchen has wood burning fireplace & half bath. Fenced in yard for kids and pets. A must see!
$305,000
5112 Montrose Rd Knoxville, TN 37918
- Type:
- Single Family
- Sq.Ft.:
- 1,500
- Status:
- Active
- Beds:
- 3
- Lot size:
- 0.23 Acres
- Year built:
- 1950
- Baths:
- 1.00
- MLS#:
- 1280046
- Subdivision:
- Ftn City Hgts
ADDITIONAL INFORMATION
Classic 1950s Fountain City cottage with a dreamy backyard. Refinished hardwood floors, a brand new kitchen with counter to ceiling classic white subway tile backsplash, new white kitchen cabinets and stainless appliances. 3 bedrooms and a full unfinished basement for storage. Off the kitchen, your mudroom/laundry leads you to a fully fenced backyard, mature trees and your very own garden studio for gardening, wood working and all your home hobbies and dreams.
$450,000
7338 Palmleaf Rd Knoxville, TN 37918
- Type:
- Single Family
- Sq.Ft.:
- 1,940
- Status:
- Active
- Beds:
- 3
- Lot size:
- 0.4 Acres
- Year built:
- 1970
- Baths:
- 3.00
- MLS#:
- 1280634
- Subdivision:
- Palmer Hills
ADDITIONAL INFORMATION
COMFORT & CONVENIENCE! This delightful basement ranch offers a spacious, versatile layout. Enjoy 3 main-level bedrooms, including a primary suite with an updated bathroom and walk-in shower. The bright, open living area flows effortlessly into the formal dining room and eat-in kitchen, which features a breakfast bar and ample cabinet space—perfect for casual meals or gatherings. Step outside to a large, covered back patio overlooking a fenced yard, ideal for entertaining and outdoor enjoyment. The finished basement offers a versatile den/bonus room, plenty of storage, and a workshop area for your projects or hobbies. Parking is a breeze with a 2-car garage and an additional driveway with a carport. Nestled just minutes from all the amenities of Powell and Halls and offering an easy commute to downtown Knoxville, this charming home is a great value!
- Type:
- Single Family
- Sq.Ft.:
- 1,500
- Status:
- Active
- Beds:
- 3
- Lot size:
- 0.23 Acres
- Year built:
- 2024
- Baths:
- 3.00
- MLS#:
- 1280073
- Subdivision:
- A A Mccampbell
ADDITIONAL INFORMATION
Introducing a stunning new build that combines modern design with thoughtful attention to detail, perfect for contemporary living. Nestled on a double depth lot, this beautiful home features a charming covered front porch and a spacious back deck, complete with a ceiling fan for comfort during warm evenings. The property boasts mature trees that provide natural shade and enhance the landscape, while black oversized gutters and downspouts ensure efficient water management. A French drain and footer drain divert water away from the foundation, protecting your investment. With a convenient 1-car garage and additional parking for two vehicles, accessing your home is effortless. Both front and rear parking options make hosting guests a breeze. Step inside to an inviting open floor plan that seamlessly connects living spaces. The home features 3 bedrooms and 2.5 bathrooms, all adorned with stylish finishes. Beautiful White Oak flooring flows throughout, complemented by elegant white oak stairs featuring a modern black railing. The heart of the home is a chef's dream, featuring custom solid wood hickory cabinets, a large island, and butcher block countertops. The black cast iron sink adds a touch of sophistication, while stainless steel appliances (with extended warranty) provide both style and functionality. Ample storage, including a kitchen pantry and an entry bench, ensures everything has its place. Relax in the comfy living area, highlighted by a Touchstone Smart Electric fireplace, which offers remote and WiFi control for convenience. The modern lighting and ceiling fans (with remotes) create an inviting atmosphere. Retreat to the master suite, featuring a beautifully tiled shower with a niche for your essentials. Furniture-style vanities and metal-framed mirrors add a touch of luxury. Additional Features: Throughout the home, LED adjustable color can lighting (22 fixtures) sets the mood, while LED sensor flood lights illuminate the exterior. This home is not just a residence; it's a lifestyle. With its perfect blend of modern amenities and beautiful design, this new build is truly a place to call home. Don't miss your chance to own this exceptional property!
- Type:
- Single Family
- Sq.Ft.:
- 1,482
- Status:
- Active
- Beds:
- 3
- Lot size:
- 0.33 Acres
- Year built:
- 1978
- Baths:
- 2.00
- MLS#:
- 1279635
- Subdivision:
- Hallbrook Sub Unit 5
ADDITIONAL INFORMATION
Charming Ranch-Style Home in Quiet Knoxville Neighborhood! Welcome to 4704 Zirkle Drive, a beautifully maintained 3-bedroom, 2-bathroom ranch home located in Halls. Offering the perfect blend of comfort and convenience, this home sits on a large lot with mature trees and a nice private backyard, providing plenty of space for outdoor activities, gardening, or simply relaxing. Step inside to discover a spacious living room filled with natural light, perfect for entertaining family and friends. The kitchen features modern appliances, ample counter space, and a cozy dining area that overlooks the backyard. LVP floors run throughout the main living areas, while the bedrooms offer NEW plush carpeting for added comfort. The master suite includes an en-suite bathroom and generous closet space, while the additional bedrooms are versatile and well-sized. A dedicated laundry room, attached garage, and extra storage space add to the home's appeal. Conveniently located just minutes from schools, shopping, parks, and dining options, this home is perfect for families, first-time buyers, or anyone looking to settle in a quiet, friendly community. Don't miss the opportunity to make 4704 Zirkle Drive your new home! Key Features: 3 Bedrooms, 2 Full Bathrooms Spacious Living Room Newly Remodeled Kitchen with Island New Paint Throughout LVP Floors in Main Areas Private Backyard Attached 2 car Garage Convenient Location in Halls Schedule a showing today and fall in love with your new home!
- Type:
- Single Family
- Sq.Ft.:
- 1,883
- Status:
- Active
- Beds:
- 3
- Lot size:
- 0.29 Acres
- Year built:
- 2004
- Baths:
- 2.00
- MLS#:
- 1279890
- Subdivision:
- Sterchi Hills Unit 10
ADDITIONAL INFORMATION
Welcome to 1434 Paxton Drive, a beautiful 3-bedroom, 2-bath ranch home in the wonderful Sterchi Hills neighborhood. With 1,883 square feet, this single-level gem offers an open floor plan perfect for modern living. The spacious living room flows into a light-filled kitchen equipped with abundant cabinetry and plenty of counter space. There is an eat in kitchen area as well as a dining room. The primary bedroom offers a peaceful retreat with an en-suite bath, while two additional bedrooms and a full bath provide flexibility for family, guests, or a home office. Step outside to a well-maintained yard, ideal for relaxing or hosting outdoor gatherings. This home is the perfect combination of comfort and location, with close proximity to schools, parks, shopping, and dining. Don't miss your chance—schedule a showing today!
- Type:
- Condo
- Sq.Ft.:
- 2,100
- Status:
- Active
- Beds:
- 3
- Lot size:
- 0.01 Acres
- Year built:
- 2008
- Baths:
- 3.00
- MLS#:
- 1279858
- Subdivision:
- Tylers Garden Condos Unit 3
ADDITIONAL INFORMATION
BEAUTIFUL, 1 1/2 STORY CONDOMINIUM IN THE HALLS COMMUNITY!!! This All-Brick Condo Features 2/3 Bedrooms, Master Suite & Guest Bedroom on the Main Level, 3 Full Bathrooms, Living Room w/Fireplace and Cathedral Ceilings, Formal Dining Area, Spacious Kitchen w/Granite Counter Tops, Sunroom, Bonus Room/or 3rd Bedroom w/Full Bathroom, Several Updates, and a 2 Car Garage. This Home is a must see!
- Type:
- Single Family
- Sq.Ft.:
- 2,410
- Status:
- Active
- Beds:
- 4
- Lot size:
- 0.3 Acres
- Year built:
- 2019
- Baths:
- 3.00
- MLS#:
- 1279740
- Subdivision:
- Holliday Park S/d
ADDITIONAL INFORMATION
Welcome Home - This cul-de-sac home complete with a Swim Spa is perfectly situated in the highly desirable Holliday Park neighborhood. Here you are connected to the greenways that wind along Beaver Creek - perfect for riding bikes or walking the dog. As you enter through the covered front porch you are greeted by a spacious living area full of natural light that is perfect for entertaining friends and family. The amazing kitchen features granite countertops, stainless steel appliances, tile backsplash, and an island with breakfast bar for extra seating. The carefully thought out floorplan flows seamlessly to allow easy transition from family room to dining area to kitchen. If you need even more space to entertain just step out back onto the massive deck that overlooks the fenced in back yard. On the deck you will find the 15ft Swim Spa, the perfect spot to take a dip whether it is summer or winter! Included in the roomy layout you will find a spacious master suite which provides the perfect escape from the hustle and bustle of daily life. What more could you need - 4 bedrooms, 2.5 baths, AND room for a home office. Built in 2019 so big ticket items like the roof, electrical, plumbing, & HVAC shouldn't be a worry. Located less than a mile from popular restaurants and shops, 8 miles to Downtown Knoxville, and only 17 miles to Norris Lake. Don't miss your chance to take advantage of the perfect home in the perfect location. Call or text to schedule a showing today. It will not last long!
- Type:
- Single Family
- Sq.Ft.:
- 2,330
- Status:
- Active
- Beds:
- 4
- Lot size:
- 0.25 Acres
- Year built:
- 2004
- Baths:
- 3.00
- MLS#:
- 1278773
- Subdivision:
- Haynesfield S/d
ADDITIONAL INFORMATION
Looking for a spacious home with a newly fenced-in backyard and all the privacy you crave? Your search stops here! This beautiful gem, built in 2004, offers the ideal blend of comfort and convenience in the heart of Halls. Featuring 4 large bedrooms & 2.5 baths, this home has plenty of space for everyone. Located only 25 minutes from downtown Knoxville, this home keeps you close to all the action while giving you a peaceful retreat. With easy access to shopping centers, you'll have everything you need just a short drive away! Come take a tour and see why this home has everything your family's been looking for! Buyer and/or buyer's agent to verify all information.
- Type:
- Single Family
- Sq.Ft.:
- 4,144
- Status:
- Active
- Beds:
- 5
- Lot size:
- 5 Acres
- Year built:
- 1995
- Baths:
- 4.00
- MLS#:
- 1278584
- Subdivision:
- Am Hall Estate
ADDITIONAL INFORMATION
Discover this meticulously maintained custom-built two-story home with a basement, set on a spacious 5-acre lot in Powell. Featuring over 1,500 feet of road frontage, this property offers privacy within a serene setting, surrounded by trees and sets well back from the road. Upon entering the main floor, you'll find a welcoming foyer that leads to a striking great room with a cozy gas-log fireplace, creating an inviting space for relaxation. This level also includes a formal living room and an office, currently used as a guest room, complete with an adjacent full bathroom. The kitchen flows into a quaint breakfast area, perfect for casual dining. High ceilings in the great room enhance the open feel of the home. Just off the breakfast area is a screened porch overlooking the pristine in-ground swimming pool, which features a grilling deck and a greenhouse—all pool equipment is included with the sale. Adjacent to the kitchen is a laundry room as well as a formal dining room designed for entertaining guests. On the upper level, you will find a landing that overlooks the great room and four spacious bedrooms, each with walk-in closets, plus two full bathrooms. The master suite stands out with a cozy sitting room, an elegant fireplace, and a walk-in closet for ample storage. The basement offers a recreational space with a see-through fireplace, a full bathroom, and plenty of storage options, including a workshop area ideal for DIY projects. For gardening fans, the property is equipped with numerous garden beds ready for planting, including blackberry brambles, blueberry bushes, and a variety of perennial herbs. Recent improvements include a new roof and updated 6-inch gutters with screens on the second-floor gutters. A Simplisafe security system is also included. Outside, a charming gazebo with swings provides the perfect retreat for enjoying the beautiful surroundings, especially during the fall. This home offers not just a living space, but a peaceful and comfortable lifestyle.
- Type:
- Single Family
- Sq.Ft.:
- 1,676
- Status:
- Active
- Beds:
- 3
- Lot size:
- 0.38 Acres
- Year built:
- 1957
- Baths:
- 2.00
- MLS#:
- 1278843
ADDITIONAL INFORMATION
Schedule your showing at this refreshed 3bd/1.5 ba single level home! This home features fresh interior paint and brand-new LVP flooring throughout. The kitchen has been beautifully updated with new cabinets, a stylish backsplash, butcher block countertops, and modern appliances. A spacious bonus room provides extra living space for relaxation or entertainment. Bathrooms have new vanities and fixtures. The home also has new light fixtures and electrical and plumbing have been updated. Located within minutes of stores, restaurants, and the interstate. Come see this home today!
$260,000
5820 Eldridge Rd Knoxville, TN 37918
- Type:
- Single Family
- Sq.Ft.:
- 1,000
- Status:
- Active
- Beds:
- 2
- Lot size:
- 0.6 Acres
- Year built:
- 1930
- Baths:
- 2.00
- MLS#:
- 1278790
ADDITIONAL INFORMATION
TOTALLY REMODELED. Move-in ready. Large lot in desirable Fountain City. Updates include: metal roof, new front and back decks, electric, vinyl siding, flooring, light fixtures, new appliances, and baths. 8' x 17' covered front porch, 7'9 x 12 back deck. Seller will pay $2000 toward landscaping and $5000 toward buyers closing cost.
- Type:
- Single Family
- Sq.Ft.:
- 3,658
- Status:
- Active
- Beds:
- 4
- Lot size:
- 0.43 Acres
- Year built:
- 1989
- Baths:
- 4.00
- MLS#:
- 1278702
- Subdivision:
- Fountain Gate S/d
ADDITIONAL INFORMATION
Discover refined elegance in this stunning 4 bedroom, 3.5 bath home that has been fully updated, including a complete gut renovation of the first floor. This commanding property impresses from the moment you arrive, evoking a traditional feel with all the modern updates a discerning buyer would expect. First thing you will notice is the front elevation which showcases beautiful brickwork with mature landscaping and gated drive that wraps around to the rear entry garage with workshop built-ins. Of course, it is the picturesque covered front porch that really wraps you in the feeling of home, where one can easily imagine themselves sitting down with a cup of coffee or iced tea while waving to neighbors walking by. Drop your worries at the door and let this reimagined home wrap you in style and comfort. Boasting a perfect blend of classic architecture and contemporary updates, the grand entry foyer leads you to a gorgeous sitting room with two sets of French doors, which also makes a great setup to become your own executive home office! The formal dining room, open-concept kitchen, breakfast room and living room are ideal for family gatherings or lively entertaining. A fresh coat of paint throughout the interior, including trim, doors, and windows are just some of the impressive touches that stand out alongside the gutted renovation of the main floor which has been transformed to include a brand-new kitchen, living room, sunroom, and bathroom—all boasting new appliances, fixtures, and flooring. The gourmet dream kitchen is a true masterpiece, now offering a gas range for a true chef's experience, complemented by built-in stainless steel appliances, breakfast bar with waterfall countertop, 2-tone shaker cabinets, as well as a sidebar with hidden sink and additional counter space for convenience. The tranquil sunroom opens to multi-level decks, perfect for parties or cozy evenings under the stars. Throughout this voluminous 3,658 SQFT home are even more surprises, like upstairs where you will find a huge bonus room featuring soaring ceilings and an ensuite bathroom with new floor, fixtures, paint. Additionally, there is kitchenette on second floor with access to a deck overlooking backyard, plus this level has a private staircase access from the garage. Along with a sumptuous primary suite featuring an ensuite with separate vanities, tiled shower and soaking tub, this floor plan has included everything you could need for comfortable (and private) everyday living. Ready for the pièce de resistance? The backyard paradise is a veritable oasis with a very unique hardscaping highlighting multiple levels of pollinator friendly native flowers, herbs (including lavender and rosemary), as well as mature fruit trees and berry bushes, plus multiple decks and gazebos for entertaining. Amidst this alfresco setting is a pool with new filter. Because of this purposeful blend of landscaping and tiered decks, this fenced backyard doesn't require mowing! This amazing home is equipped with a new hot water heater and a clean vapor barrier in the crawl space, ensuring the property is well-maintained. Situated in the up-and-coming Fountain City area, residents will benefit from an easy commute to UT or downtown Knoxville, blending modern convenience with natural charm. Schedule a showing today. This beautiful home combines comfort, convenience, and modern elegance, making it the ideal retreat! Buyer to verify all information. Buyer to verify all information.
$1,100,000
6613 Tazewell Pike Knoxville, TN 37918
- Type:
- Single Family
- Sq.Ft.:
- 1,050
- Status:
- Active
- Beds:
- 2
- Lot size:
- 13 Acres
- Year built:
- 1938
- Baths:
- 1.00
- MLS#:
- 1278416
ADDITIONAL INFORMATION
It's not often 13 non-restricted acres in a prime north Knoxville location becomes available! The property includes 6611 & 6613 Tazewell Pike and has a small home, detached three car garage with a workshop, and mobile home. The potential to develop the acreage is unlimited! The main home and mobile home are currently on septic, however sewage service is available at the road. If you are looking to develop the property or would like all of the acreage to yourself, it's all an option, so schedule your showing today!
$240,000
126 Templeton Rd Knoxville, TN 37918
- Type:
- Condo
- Sq.Ft.:
- 1,040
- Status:
- Active
- Beds:
- 2
- Year built:
- 1998
- Baths:
- 2.00
- MLS#:
- 1278281
- Subdivision:
- Templeton Court
ADDITIONAL INFORMATION
Welcome to this cozy condo conveniently located in Fountain City, just minutes away from the interstate, hospitals, shopping, schools, city center, UT, and so much more! Move-in ready, clean and spacious, this unit offers wood and laminate floors, tiled kitchen floor, tiled bathrooms, stainless steel appliances, crown moldings throughout, a private patio, a beautiful flower bed and more!
$289,900
4132 Delden Rd Knoxville, TN 37918
- Type:
- Single Family
- Sq.Ft.:
- 1,250
- Status:
- Active
- Beds:
- 2
- Lot size:
- 0.57 Acres
- Year built:
- 1950
- Baths:
- 1.00
- MLS#:
- 1278263
- Subdivision:
- Haynes Hills
ADDITIONAL INFORMATION
Welcome to your dream retreat! This delightful ranch-style home boasts 2 cozy bedrooms and a well-appointed bathroom, perfect for comfortable living. With over half an acre of lush land, you'll have plenty of space to enjoy the great outdoors right at your doorstep. Step inside to discover a bright and inviting living room that seamlessly flows into the kitchen and breakfast nook with another family room connected - ideal for gatherings or quiet evenings at home. The dining room offers a lovely space for meals, while the charming breakfast nook invites you to sip your morning coffee with a view of your expansive yard. The functional kitchen is equipped for all your culinary adventures, and the convenient laundry room makes chores a breeze. The 2-car carport provides easy access entering and exiting the home. Located on a desirable corner lot, this home is close to local amenities while still providing a peaceful retreat. Don't miss your chance to own this gem—schedule your showing today! Buyer to verify all information provided.
| Real Estate listings held by other brokerage firms are marked with the name of the listing broker. Information being provided is for consumers' personal, non-commercial use and may not be used for any purpose other than to identify prospective properties consumers may be interested in purchasing. Copyright 2024 Knoxville Area Association of Realtors. All rights reserved. |
Knoxville Real Estate
The median home value in Knoxville, TN is $314,700. This is lower than the county median home value of $320,000. The national median home value is $338,100. The average price of homes sold in Knoxville, TN is $314,700. Approximately 41.81% of Knoxville homes are owned, compared to 47.22% rented, while 10.97% are vacant. Knoxville real estate listings include condos, townhomes, and single family homes for sale. Commercial properties are also available. If you see a property you’re interested in, contact a Knoxville real estate agent to arrange a tour today!
Knoxville, Tennessee 37918 has a population of 189,339. Knoxville 37918 is less family-centric than the surrounding county with 26.37% of the households containing married families with children. The county average for households married with children is 31.43%.
The median household income in Knoxville, Tennessee 37918 is $44,308. The median household income for the surrounding county is $62,911 compared to the national median of $69,021. The median age of people living in Knoxville 37918 is 33.5 years.
Knoxville Weather
The average high temperature in July is 88.1 degrees, with an average low temperature in January of 27.9 degrees. The average rainfall is approximately 50.3 inches per year, with 5.8 inches of snow per year.
