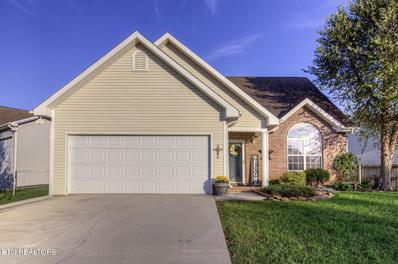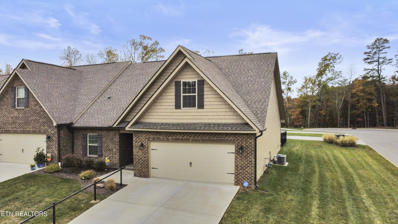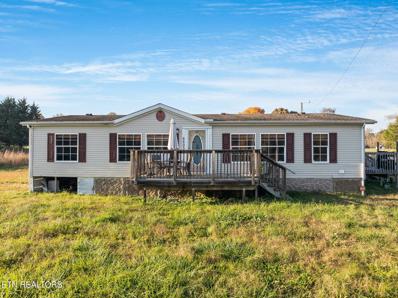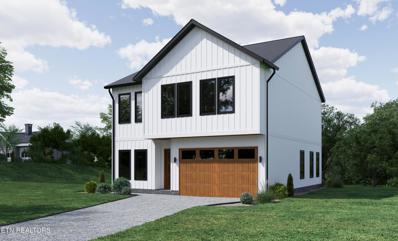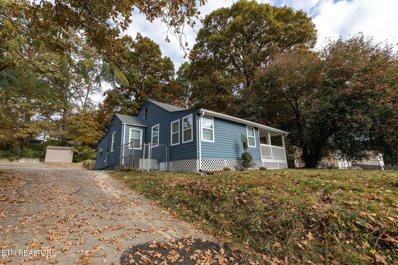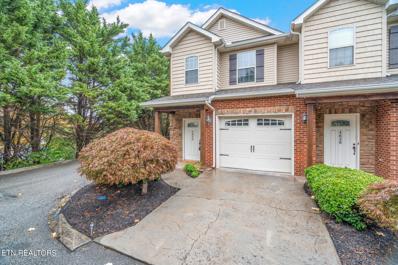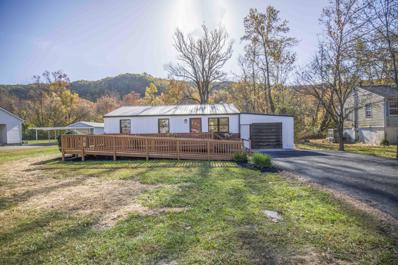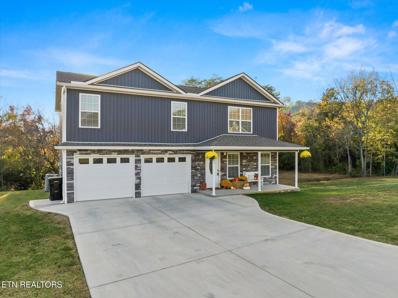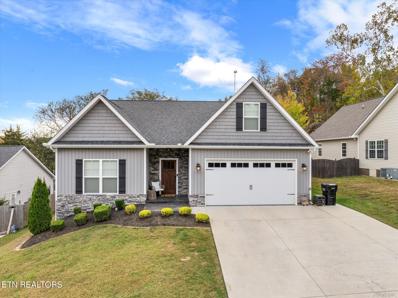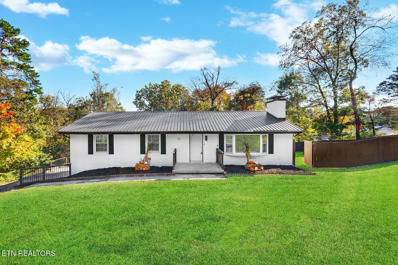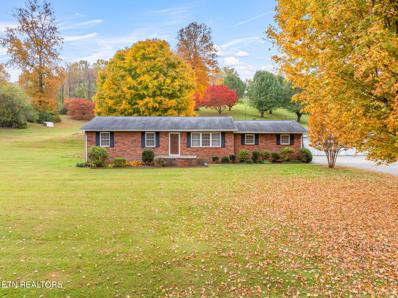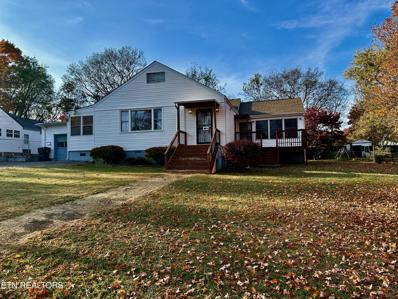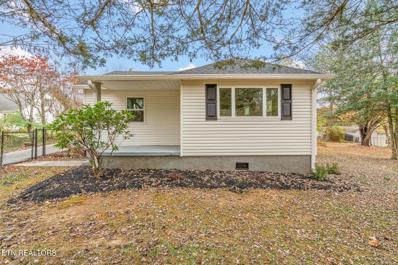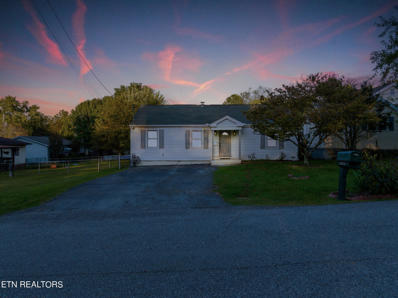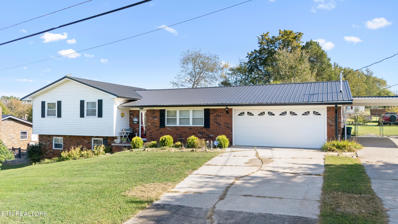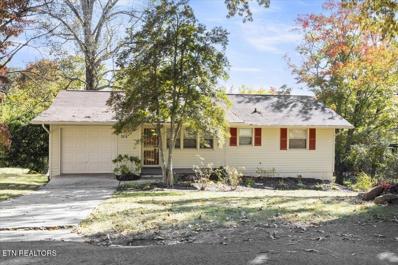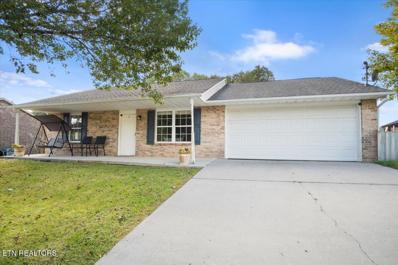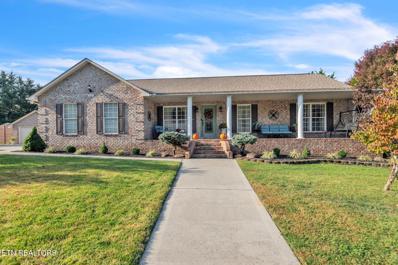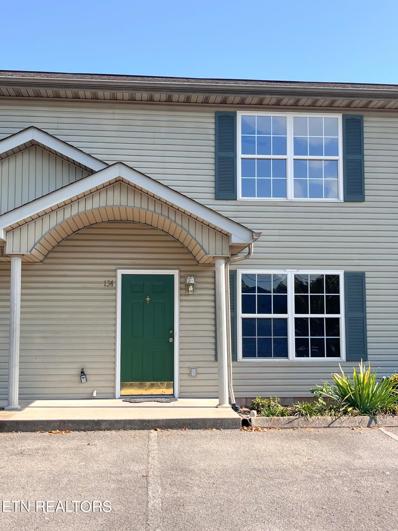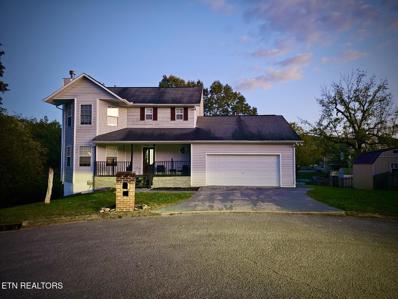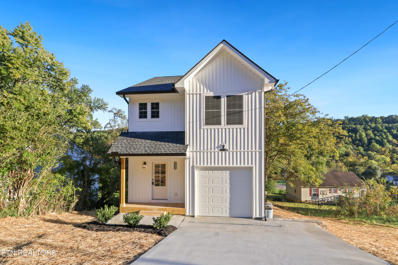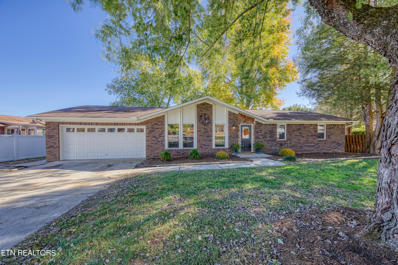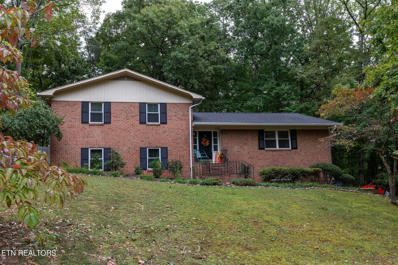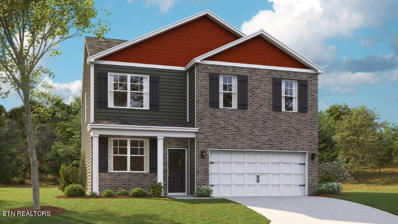Knoxville TN Homes for Sale
- Type:
- Single Family
- Sq.Ft.:
- 1,040
- Status:
- Active
- Beds:
- 3
- Lot size:
- 0.01 Acres
- Year built:
- 2001
- Baths:
- 2.00
- MLS#:
- 1281233
- Subdivision:
- Village At Beaver Brook
ADDITIONAL INFORMATION
Beautiful 3 bedroom and 2 bath ranch style home. Conveniently located to Halls, Powell and downtown. Located in The Village At Beaver Brook. This beautiful home offers Primary on the main level with a full bath. Two Bedrooms upstairs also with a full bath. All custom-made curtains convey with property. Very clean well-maintained move in ready. Buyer to verify all property information to their satisfaction. Schedule your showing today.
- Type:
- Single Family
- Sq.Ft.:
- 1,850
- Status:
- Active
- Beds:
- 3
- Lot size:
- 0.2 Acres
- Year built:
- 2022
- Baths:
- 2.00
- MLS#:
- 1281418
- Subdivision:
- Willow Creek Villas Subdivision
ADDITIONAL INFORMATION
Enjoy life in one of the premier homes in the nearly-new Willow Creek Villas. This 1 1/2 story town home is on a premium corner lot with a level, iron fenced in backyard. The interior includes many fine upgrades from the builder's model. It has been freshly painted, has dove tail quality cabinetry, the kitchen has High end GE Cafe' appliances, custom window blinds, engineered hardwood throughout. In the master bath you will find a custom walk-in shower, with a frame less shower door. Both bathrooms have medicine cabinets and additional storage. The master also includes an electrical outlet near the toilet for a bidet. Enjoy sitting outdoors in a three-season room with an attached 10X10 concrete patio. Even the garage door has been upgraded to a steel, insulated model.The closet upstairs is so big, it could be used as an office. There is a home warranty that comes with the home, and a warranty on the HVAC. All of the security stays with the house.
- Type:
- Single Family
- Sq.Ft.:
- 1,664
- Status:
- Active
- Beds:
- 3
- Lot size:
- 0.71 Acres
- Year built:
- 2002
- Baths:
- 2.00
- MLS#:
- 1281361
- Subdivision:
- R H Scarbrough
ADDITIONAL INFORMATION
This mobile home is situated on a large, level lot (.71 of an acre) with both a front and side deck providing space on both sides of the home to enjoy the outdoors for gardening, play, or relaxation. Featuring 3 good sized bedrooms (larger sized primary with higher ceilings) and 2 full bathrooms. The open layout between living room, kitchen and dining areas enhances the natural light and creates a warm and inviting atmosphere throughout. Located just minutes away from schools, shopping, and the interstate, you'll have everything you need within easy reach. Whether you're commuting or enjoying local amenities, this prime location and convenient location. As is sale, needs some cosmetic improvements
- Type:
- Single Family
- Sq.Ft.:
- 2,570
- Status:
- Active
- Beds:
- 4
- Lot size:
- 0.3 Acres
- Baths:
- 5.00
- MLS#:
- 1281209
- Subdivision:
- Mynatt Villas S/d
ADDITIONAL INFORMATION
Welcome to your future home! This 2-story home features a new modern style. Home has 4 bedrooms and 4.5 bathrooms. Features 10 foot ceilings on the first and second floor, as well as 8 ft doors throughout the home. Upgraded European tilt and turn windows offering unique swing opening functionality to catch the morning breeze. The open concept design is perfect for modern living, featuring quartz counter tops and tiled master bathroom shower that adds a touch of elegance to the home. Furnished with elegant RH ambient light fixtures in the bedrooms and kitchen. Enjoy a night out on the back porch or a cool day by the fireplace. This home is currently under construction and is to be completed by end of January.
- Type:
- Single Family
- Sq.Ft.:
- 1,517
- Status:
- Active
- Beds:
- 3
- Lot size:
- 0.37 Acres
- Year built:
- 1945
- Baths:
- 2.00
- MLS#:
- 1281201
ADDITIONAL INFORMATION
*MOTIVATED SELLER* This cozy ranch style home is nestled in Fountain City within walking distance to the desired Shannondale Elementary!! Convenient to shopping, University of Tennessee, downtown, etc. The home has a very large wrap around patio in the back and a leisurely covered front porch perfect for sipping morning coffee in the front. Step inside to discover an open floor plan with lots of attention to detail! The home features 3 bedrooms and 2 full bath, The home also has a large yard and plenty of off street parking! The home has been fully remodeled including new flooring, new roof, new windows, etc. Don't miss out on this incredible opportunity to own a beautiful home in an established community. Schedule a viewing today! SELLER WILL PAY $2500 TOWARD BUYER CLOSING COST IF CLOSED AT CROSSLAND TITLE.
- Type:
- Condo
- Sq.Ft.:
- 1,432
- Status:
- Active
- Beds:
- 2
- Year built:
- 2008
- Baths:
- 3.00
- MLS#:
- 1280850
- Subdivision:
- Cottages At Harvest Towne Unit 18
ADDITIONAL INFORMATION
END UNIT - Welcome to 4840 Fountain View Way! This beautifully maintained residence offers the perfect blend of comfort and style in a private and convenient location. SPACIOUS LAYOUT: Enjoy an open floor plan with ample natural light, perfect for both entertaining and everyday living. GOURMET KITCHEN: The modern kitchen features stainless steel appliances, granite countertops, and a large island, ideal for the home chef. INVITING LIVING SPACES: Relax in the cozy living room or step out onto the private patio for outdoor enjoyment. SERENE BEDROOMS: Generously sized bedrooms provide a peaceful retreat, with BOTH bedrooms boasting luxurious ensuite bathrooms. ADDITIONAL AMENITIES: Convenient laundry room, attached garage, and a fully fenced backyard. GREAT LOCATION: Located near parks, shopping, and dining, this home offers easy access to everything Knoxville has to offer. - Don't miss your chance to make this stunning property your own! Schedule a showing today! (All information deemed reliable but Buyer to verify all details.) Refrigerator conveys.
- Type:
- Single Family
- Sq.Ft.:
- 1,214
- Status:
- Active
- Beds:
- 4
- Lot size:
- 0.4 Acres
- Year built:
- 1950
- Baths:
- 2.00
- MLS#:
- 1502611
ADDITIONAL INFORMATION
Welcome to 3416 Bellgreen Lane, a completely renovated 4 bed 2 bath in the heart of Fountain City. Renovations include: all new plumbing, new metal roof and gutters, all new electrical w/ complete rewire, new insulation and many more updates throughout! Maintenance free living for many years to come. Nestled on a quiet street, enjoy 0.4 acres with large front and back porches. Convenient location close to interstate and Fountain City. Schedule your private tour today. Agent has personal interest in the property.
Open House:
Sunday, 11/24 2:00-4:00PM
- Type:
- Single Family
- Sq.Ft.:
- 2,043
- Status:
- Active
- Beds:
- 3
- Lot size:
- 0.7 Acres
- Year built:
- 2022
- Baths:
- 3.00
- MLS#:
- 1281135
- Subdivision:
- Harvest Grove Subdivision
ADDITIONAL INFORMATION
Stunning Custom Home on Private Wooded Lot with Modern Upgrades! This beautiful 3-bedroom, 2.5-bathroom custom home is conveniently located near schools, parks, shopping, restaurants, and major interstate systems—offering both style and easy access to amenities. Step up to the inviting covered front porch framed by stack stone accents and enter a spacious, open-concept layout designed for comfortable living. The large living room features luxurious LVP flooring, and the dining room boasts elegant wainscoting for added charm. The kitchen shines with granite countertops, timeless white cabinetry, and a custom lighting package that elevates the space. A stunning wood staircase leads upstairs to the spacious master en-suite, complete with a large walk-in closet, a double granite vanity, and a walk-in tile shower. The additional bedrooms are generously sized, providing ample space for family or guests. Enjoy outdoor living on the covered screened-in porch or the expansive back deck, perfect for relaxing or entertaining. The oversized garage (which is heated and cooled) offers plenty of space for parking and storage, and an additional heated and cooled oversized outbuilding in the backyard creates an ideal man cave, workshop, or extra storage space. Situated on a private, large, wooded lot, this home is the perfect blend of luxury, privacy, and convenience. Don't miss this opportunity—schedule your showing today!
Open House:
Sunday, 11/24 2:00-4:00PM
- Type:
- Single Family
- Sq.Ft.:
- 1,924
- Status:
- Active
- Beds:
- 4
- Lot size:
- 0.3 Acres
- Year built:
- 2019
- Baths:
- 2.00
- MLS#:
- 1281016
- Subdivision:
- Harvest Grove Subdivision
ADDITIONAL INFORMATION
Beautiful Custom Ranch Home with Modern Upgrades and Prime Location! This 4-bedroom, 2-bathroom custom ranch home offers 1,924 square feet of well-designed living space, perfectly blending charm, comfort, and convenience. Step onto the stamped and stained covered front porch, where you'll be greeted by a stunning solid wood front door surrounded by stacked stone. Inside, you'll find tasteful updates throughout, including 9ft ceilings, gleaming hardwood floors and granite countertops in all wet areas—kitchen and bathrooms alike. The split floor plan ensures privacy, with the spacious master en-suite thoughtfully set apart from the other bedrooms. The master suite includes a large walk-in closet and an updated bathroom with granite countertops and tile floors for a touch of luxury. The heart of the home is a bright and welcoming kitchen featuring timeless white cabinetry, granite countertops, and an oversized island that is ideal for gatherings. The large bonus room above the garage adds flexible space, perfect for a home office, entertainment room, additional bedroom, or guest suite. Outside, enjoy the fully fenced backyard with a beautiful covered back porch, ideal for relaxing or entertaining. The garage is finished with epoxy flooring, and a whole-house water filtration system ensures comfort throughout. Conveniently located near schools, parks, shopping, restaurants, and easy access to major interstate systems, this home places everything you need just minutes away. This move-in-ready gem combines style, privacy, and convenience in a serene neighborhood setting. The following smart home features are included with the property: Ring doorbell, Ring floodlight camera (located on the front of the home), Ring exterior camera (located on the back of home), Ring home security system and Nest deadbolt lock on front door.
- Type:
- Single Family
- Sq.Ft.:
- 2,031
- Status:
- Active
- Beds:
- 3
- Lot size:
- 0.55 Acres
- Year built:
- 1961
- Baths:
- 3.00
- MLS#:
- 1280905
- Subdivision:
- Grove Park Unit 1
ADDITIONAL INFORMATION
This beautifully renovated home blends modern elegance with thoughtful design, offering high-end finishes throughout to meet contemporary tastes. The spacious 3-bedroom, 3-bathroom layout is perfect for families or anyone seeking additional space to suit their lifestyle—whether for a home office, guest room, or personal retreat. A standout feature is the 4-car detached garage, with two bays that can be converted into a home office, gym, or separate living area based on your needs. The home also boasts a spacious finished basement, providing even more versatility to accommodate your preferences. The kitchen is a true highlight, featuring brand-new stainless steel appliances, sleek cabinetry, and expansive quartz countertops—ideal for everything from casual meals to entertaining guests. Every room has been updated with care, creating a seamless blend of luxury and sophistication. Situated on a 0.55-acre lot, the property includes both a large front yard and backyard, perfect for outdoor activities. Located just 17 minutes from downtown Knoxville, this home offers the perfect balance of convenience and comfort. Whether commuting to work, enjoying local dining and entertainment, or exploring Knoxville's outdoor attractions, everything you need is within easy reach. Contact the listing agent for more information or to schedule a viewing
- Type:
- Single Family
- Sq.Ft.:
- 1,628
- Status:
- Active
- Beds:
- 3
- Lot size:
- 1.91 Acres
- Year built:
- 1971
- Baths:
- 1.00
- MLS#:
- 1280861
- Subdivision:
- R H Scarbrough Pt 12
ADDITIONAL INFORMATION
Great one level, brick home on almost 2 acres! First time on the market! This home has been loved and maintained. Peaceful back porch to watch the birds or unwind in a rocker or swing. Lots of possibilities for the land! Have a HUGE yard or get some chickens and have your own eggs. Have fun with goats or a horse. So much potential! This home is move in ready with all the appliances staying including a refrigerator and a dryer. Double hung windows are newer. The bonus room could be enjoyed just like it is or changed to a LARGE master suite or divided into an office and a bonus room. Lots of choices here! The BIG detached garage can hold two cars and still has space for a workshop. Plenty of parking! Come see it today!
- Type:
- Single Family
- Sq.Ft.:
- 2,460
- Status:
- Active
- Beds:
- 3
- Lot size:
- 0.41 Acres
- Year built:
- 1935
- Baths:
- 2.00
- MLS#:
- 1280818
- Subdivision:
- Fountain City Heights
ADDITIONAL INFORMATION
Welcome to your dream residence! This beautiful family home boasts a massive kitchen that is a chef's paradise, perfectly adjacent to a formal dining room large enough for memorable Thanksgiving celebrations with loved ones. The family room is charmingly separated by elegant French doors, leading you into the expansive formal living room. This living area features a stunning gas fireplace and large windows that flood the space with natural light, creating a warm and inviting atmosphere. The master suite is a true retreat, generously sized with an exclusive exit door that opens to a large sun porch, offering serene views of the lush backyard—ideal for morning coffee or evening relaxation. Upstairs, discover the ultimate bonus room for the kids, a versatile space that just needs your personal finishing touches. Don't forget about the basement, a perfect canvas for a man cave or additional recreational space, ensuring that everyone has a spot to unwind and enjoy.
$314,900
2372 Mynatt Rd Knoxville, TN 37918
- Type:
- Single Family
- Sq.Ft.:
- 1,664
- Status:
- Active
- Beds:
- 3
- Lot size:
- 0.42 Acres
- Year built:
- 1940
- Baths:
- 2.00
- MLS#:
- 1280769
ADDITIONAL INFORMATION
Garage Lovers Dream! Remodeled and move in Ready! This 3Br 1.5Ba basement rancher features a detached 3+car garage approximately 1100+ sqft with storage room. Additional storage building 18x9 connected to 2-car attached carport. Large 15x11 screened porch. Plenty of garage/storage space here. The remodeled home has all new roof, gutters, windows, hardwood & tile flooring, plumbing & lighting fixtures, The kitchen features: all new appliances, Quarts counter tops, new cabinets & tile flooring. Kitchen opens into the dining/living room. The master bedroom has 2 closets, Family rm/den off kitchen has wood burning fireplace & half bath. Fenced in yard for kids and pets. A must see!
$305,000
5112 Montrose Rd Knoxville, TN 37918
- Type:
- Single Family
- Sq.Ft.:
- 1,500
- Status:
- Active
- Beds:
- 3
- Lot size:
- 0.23 Acres
- Year built:
- 1950
- Baths:
- 1.00
- MLS#:
- 1280046
- Subdivision:
- Ftn City Hgts
ADDITIONAL INFORMATION
Classic 1950s Fountain City cottage with a dreamy backyard. Refinished hardwood floors, a brand new kitchen with counter to ceiling classic white subway tile backsplash, new white kitchen cabinets and stainless appliances. 3 bedrooms and a full unfinished basement for storage. Off the kitchen, your mudroom/laundry leads you to a fully fenced backyard, mature trees and your very own garden studio for gardening, wood working and all your home hobbies and dreams.
$450,000
7338 Palmleaf Rd Knoxville, TN 37918
- Type:
- Single Family
- Sq.Ft.:
- 1,940
- Status:
- Active
- Beds:
- 3
- Lot size:
- 0.4 Acres
- Year built:
- 1970
- Baths:
- 3.00
- MLS#:
- 1280634
- Subdivision:
- Palmer Hills
ADDITIONAL INFORMATION
COMFORT & CONVENIENCE! This delightful basement ranch offers a spacious, versatile layout. Enjoy 3 main-level bedrooms, including a primary suite with an updated bathroom and walk-in shower. The bright, open living area flows effortlessly into the formal dining room and eat-in kitchen, which features a breakfast bar and ample cabinet space—perfect for casual meals or gatherings. Step outside to a large, covered back patio overlooking a fenced yard, ideal for entertaining and outdoor enjoyment. The finished basement offers a versatile den/bonus room, plenty of storage, and a workshop area for your projects or hobbies. Parking is a breeze with a 2-car garage and an additional driveway with a carport. Nestled just minutes from all the amenities of Powell and Halls and offering an easy commute to downtown Knoxville, this charming home is a great value!
- Type:
- Single Family
- Sq.Ft.:
- 1,504
- Status:
- Active
- Beds:
- 3
- Lot size:
- 0.36 Acres
- Year built:
- 1953
- Baths:
- 2.00
- MLS#:
- 1280587
- Subdivision:
- Harrill Hills Unit 8
ADDITIONAL INFORMATION
Welcome to this charming fixer-upper! This 3-bed, 2 bath home has plenty of potential waiting to be unlocked. Inside, you'll discover a open living area, a kitchen ready for your personal touch, three bedrooms, one bath on the main level with a second bathroom in the basement. There is also a partially finished basement of approx 1,000 sq ft, the ceilings in the basement are just under seven feet so it is not appraised sq ft but great for ''additional living quarters'', bonus living room, or office. With a bit of TLC, this property can be transformed into your ideal home. Don't let this opportunity pass you by! Buyer to verify sq ft. The property is being sold in it's ''as is'' condition.
- Type:
- Single Family
- Sq.Ft.:
- 1,584
- Status:
- Active
- Beds:
- 3
- Lot size:
- 0.3 Acres
- Year built:
- 1957
- Baths:
- 2.00
- MLS#:
- 1280549
- Subdivision:
- Harrill Hills
ADDITIONAL INFORMATION
Welcome to 3816 Terrace View Dr., located in the heart of Fountain City! This home is located in Harrill Hills which would be perfect for renovators and visionaries that can see the true potential of this hidden gem. Home has 3 bedrooms and 2 full baths plus partially finished basement. Oversized 1/3 acre lot with mature trees and flowering shrub, the yard offers endless possibilities for outdoor entertainment and activities. From gardening to hosting barbecues, this space provides a blank canvas for creating your dream outdoor oasis. With its charming vintage details and original character, this property offers a unique opportunity to restore. With a little tlc this home is sure to be transformed into a stunning and welcoming home. Home offers two washer/dryer hookup, one downstairs and one in the garage. You will love this location convenient to dining, shopping and minutes to Downtown & UT campus, Fountain City Lake & Park! Zoned for Central High School, one of Tennessee's 38 Flagship Scholarship schools offering scholarships to UT freshmen & covers students' tuition & mandatory fees for up to 8 semesters! Property is being sold as-is. https://onestop.utk.edu/scholarships/tri-star-scholarship-program/
- Type:
- Single Family
- Sq.Ft.:
- 1,317
- Status:
- Active
- Beds:
- 3
- Lot size:
- 0.18 Acres
- Year built:
- 1998
- Baths:
- 2.00
- MLS#:
- 1280477
- Subdivision:
- Opportunity Ridge Unit 3
ADDITIONAL INFORMATION
Discover the charm of this beautifully updated brick rancher, featuring luxury vinyl plank flooring throughout most of the home. The spacious bedrooms provide plenty of room for comfort and relaxation. The gas water heater was replaced in 2020, ensuring energy efficiency, and the stainless steel refrigerator is included with the sale. Enjoy the convenience of gas heating and the beauty of a large, level yard with mature trees offering ample shade. Immaculately clean and move-in ready, this home is located in the highly sought-after Gibbs Schools zone. Don't miss your chance to make it yours!
- Type:
- Single Family
- Sq.Ft.:
- 2,700
- Status:
- Active
- Beds:
- 3
- Lot size:
- 0.82 Acres
- Year built:
- 2003
- Baths:
- 2.00
- MLS#:
- 1280371
- Subdivision:
- Wrens Creek S/d
ADDITIONAL INFORMATION
If you are looking for a home that checks all the boxes, this is it. Beautiful, well maintained, move in ready, all brick, one level, floor to ceiling stone fireplace and a dream kitchen with huge island. All kitchen appliances remain with home, and they are less than two years old, washer and dryer included also. This home sits on two lots and has a two-car attached garage along with a two-car detached garage. The lawn is an outdoor enthusiast dream space. It offers multiple areas of entertainment space that include gazebos, flower gardens, covered hot tub area, koi pond and waterfall feature, along with outdoor dining space. The home also offers many updates including both bathrooms, kitchen, HVAC, crown molding and more. All of this in a convenient location only minutes to I-75, local restaurants, shopping, hospital and Dr. offices. Owners are also including a one-year home warranty. Don't let this opportunity to own your dream home pass you by. Schedule your private showing today
$199,900
134 Templeton Rd Knoxville, TN 37918
- Type:
- Condo
- Sq.Ft.:
- 1,066
- Status:
- Active
- Beds:
- 2
- Year built:
- 1998
- Baths:
- 2.00
- MLS#:
- 1280356
- Subdivision:
- Templeton Court Phase Iv 12.5% Common El
ADDITIONAL INFORMATION
This refreshed 2 bd/1.5 ba townhome in Fountain City offers modern comfort and style. The main floor features brand-new LVP flooring, freshly painted walls, updated fixtures, and a fully renovated kitchen with painted cabinets, new hardware, and brand-new appliances. Upstairs, you'll find two spacious bedrooms and a full bathroom with updated vanities and fixtures, all newly carpeted for added warmth. Step outside to a cozy, private courtyard—perfect for relaxing or entertaining. With its numerous updates and ideal location, this townhome is move-in ready! Schedule your showing today!
- Type:
- Single Family
- Sq.Ft.:
- 2,885
- Status:
- Active
- Beds:
- 4
- Lot size:
- 0.6 Acres
- Year built:
- 2004
- Baths:
- 4.00
- MLS#:
- 1279656
- Subdivision:
- Twin Brooks Unit 5
ADDITIONAL INFORMATION
This 2 story basement home has a newly renovated kitchen that includes new cabinets, center island, butcher block countertops and GE appliances. Bathrooms have also recently been renovated and there is a new 2 unit HVAC system installed this year. The finished basement is perfect if you need that seperate space for an older teen or live in nanny. It features a bedroom and full bathroom. There are french doors out to the back yard. This spacious area off from the bedroom and bathroom can be turned into a game room, movie room or homeschool room. There is even a small space that could be turned into a kitchenette to make a in law-suite or student rental. Being on a cul-de-sac with one of the largest lots in the community, gives you endless has a opportunities for outdoor enjoyment and there's no HOA!. Cool off in the summer with the above ground pool, plant a garden in spring. This friendly community is located just off East Emory Rd and Beeler Rd. Easily commute to Downtown Knoxville, Fountain City or Powell. Sellers are including a Premier Home Warranty with First American Home Warranty. Come see what opportunities this 3 level home can give you today. *Buyer to verify all information. Property sold 'AS IS'
- Type:
- Single Family
- Sq.Ft.:
- 1,500
- Status:
- Active
- Beds:
- 3
- Lot size:
- 0.23 Acres
- Year built:
- 2024
- Baths:
- 3.00
- MLS#:
- 1280073
- Subdivision:
- A A Mccampbell
ADDITIONAL INFORMATION
Introducing a stunning new build that combines modern design with thoughtful attention to detail, perfect for contemporary living. Nestled on a double depth lot, this beautiful home features a charming covered front porch and a spacious back deck, complete with a ceiling fan for comfort during warm evenings. The property boasts mature trees that provide natural shade and enhance the landscape, while black oversized gutters and downspouts ensure efficient water management. A French drain and footer drain divert water away from the foundation, protecting your investment. With a convenient 1-car garage and additional parking for two vehicles, accessing your home is effortless. Both front and rear parking options make hosting guests a breeze. Step inside to an inviting open floor plan that seamlessly connects living spaces. The home features 3 bedrooms and 2.5 bathrooms, all adorned with stylish finishes. Beautiful White Oak flooring flows throughout, complemented by elegant white oak stairs featuring a modern black railing. The heart of the home is a chef's dream, featuring custom solid wood hickory cabinets, a large island, and butcher block countertops. The black cast iron sink adds a touch of sophistication, while stainless steel appliances (with extended warranty) provide both style and functionality. Ample storage, including a kitchen pantry and an entry bench, ensures everything has its place. Relax in the comfy living area, highlighted by a Touchstone Smart Electric fireplace, which offers remote and WiFi control for convenience. The modern lighting and ceiling fans (with remotes) create an inviting atmosphere. Retreat to the master suite, featuring a beautifully tiled shower with a niche for your essentials. Furniture-style vanities and metal-framed mirrors add a touch of luxury. Additional Features: Throughout the home, LED adjustable color can lighting (22 fixtures) sets the mood, while LED sensor flood lights illuminate the exterior. This home is not just a residence; it's a lifestyle. With its perfect blend of modern amenities and beautiful design, this new build is truly a place to call home. Don't miss your chance to own this exceptional property!
- Type:
- Single Family
- Sq.Ft.:
- 1,482
- Status:
- Active
- Beds:
- 3
- Lot size:
- 0.33 Acres
- Year built:
- 1978
- Baths:
- 2.00
- MLS#:
- 1279635
- Subdivision:
- Hallbrook Sub Unit 5
ADDITIONAL INFORMATION
Charming Ranch-Style Home in Quiet Knoxville Neighborhood! Welcome to 4704 Zirkle Drive, a beautifully maintained 3-bedroom, 2-bathroom ranch home located in Halls. Offering the perfect blend of comfort and convenience, this home sits on a large lot with mature trees and a nice private backyard, providing plenty of space for outdoor activities, gardening, or simply relaxing. Step inside to discover a spacious living room filled with natural light, perfect for entertaining family and friends. The kitchen features modern appliances, ample counter space, and a cozy dining area that overlooks the backyard. LVP floors run throughout the main living areas, while the bedrooms offer NEW plush carpeting for added comfort. The master suite includes an en-suite bathroom and generous closet space, while the additional bedrooms are versatile and well-sized. A dedicated laundry room, attached garage, and extra storage space add to the home's appeal. Conveniently located just minutes from schools, shopping, parks, and dining options, this home is perfect for families, first-time buyers, or anyone looking to settle in a quiet, friendly community. Don't miss the opportunity to make 4704 Zirkle Drive your new home! Key Features: 3 Bedrooms, 2 Full Bathrooms Spacious Living Room Newly Remodeled Kitchen with Island New Paint Throughout LVP Floors in Main Areas Private Backyard Attached 2 car Garage Convenient Location in Halls Schedule a showing today and fall in love with your new home!
- Type:
- Single Family
- Sq.Ft.:
- 2,600
- Status:
- Active
- Beds:
- 4
- Lot size:
- 0.3 Acres
- Year built:
- 1964
- Baths:
- 3.00
- MLS#:
- 1279547
- Subdivision:
- Williams
ADDITIONAL INFORMATION
Welcome to your forever home in Fountain City. The main level, complete with original slate and hardwood flooring, boasts a large modern kitchen with an open concept for the living room and dining room. A few steps up will bring you to 3 bedrooms and 2 full baths, including an updated main with walk-in closets and a walk-in shower. The finished basement can be a second living quarters or STR with a kitchenette and fireplace along with a full bath and bedroom. The large, insulated 2 car garage has a seperate workshop area for hobbies. Enjoy mornings and evenings on the back patio where a wooden fence provides privacy while you take in nature from the mature vegetation. New electrical panel this year. This home has been impeccably maintained and is zoned for Shannondale Elementary, a top 3% school and Central High, part of UT's flagship program for free tuition. Young roof, HVAC, water heater and windows and brand new electrical panel. Sellers are motivated and ready for their next chapter. Come and see why this beautiful home is right for you.
- Type:
- Single Family
- Sq.Ft.:
- 1,991
- Status:
- Active
- Beds:
- 4
- Lot size:
- 0.13 Acres
- Year built:
- 2024
- Baths:
- 3.00
- MLS#:
- 1279899
- Subdivision:
- Fountain Pointe
ADDITIONAL INFORMATION
Built for the way you live; the Belhaven floorplan is available in the Fountain Pointe Community in Fountain City/Knoxville. This two-story plan features a gracious primary bedroom upstairs with a walk-in-closet and spacious bathroom. The second level also features three secondary bedrooms with an additional bathroom. Enjoy the convenience of having washer and dryer hookups upstairs. The main level has a flex room that could be used as a study or designated formal dining area as well as a powder room located directly off the foyer. This floorplan offers open concept living, with the expansive great room looking over the modern kitchen. Windows and doors at the back of the home bathe the kitchen area in natural sunlight. The kitchen is an entertainer's dream with a sleek island that features countertop seating. It also features a spacious pantry with plenty of room for grocery items. Tradition Series Features include 9ft Ceilings on first floor, Shaker style cabinetry, Solid Surface Countertops with 4in backsplash, Stainless Steel appliances by Whirlpool, Moen Chrome plumbing fixtures with Anti-scald shower valves, Mohawk flooring, LED lighting throughout, Architectural Shingles, Concrete rear patio (may vary per plan), & our Home Is Connected Smart Home Package. Seller offering closing cost assistance to qualified buyers. Builder warranty included. See agent for details. Due to variations amongst computer monitors, actual colors may vary. Pictures, photographs, colors, features, and sizes are for illustration purposes only and will vary from the homes as built. Photos may include digital staging. Square footage and dimensions are approximate. Buyer should conduct his or her own investigation of the present and future availability of school districts and school assignments. *Taxes are estimated. Buyer to verify all information.
| Real Estate listings held by other brokerage firms are marked with the name of the listing broker. Information being provided is for consumers' personal, non-commercial use and may not be used for any purpose other than to identify prospective properties consumers may be interested in purchasing. Copyright 2024 Knoxville Area Association of Realtors. All rights reserved. |
Knoxville Real Estate
The median home value in Knoxville, TN is $314,700. This is lower than the county median home value of $320,000. The national median home value is $338,100. The average price of homes sold in Knoxville, TN is $314,700. Approximately 41.81% of Knoxville homes are owned, compared to 47.22% rented, while 10.97% are vacant. Knoxville real estate listings include condos, townhomes, and single family homes for sale. Commercial properties are also available. If you see a property you’re interested in, contact a Knoxville real estate agent to arrange a tour today!
Knoxville, Tennessee 37918 has a population of 189,339. Knoxville 37918 is less family-centric than the surrounding county with 26.37% of the households containing married families with children. The county average for households married with children is 31.43%.
The median household income in Knoxville, Tennessee 37918 is $44,308. The median household income for the surrounding county is $62,911 compared to the national median of $69,021. The median age of people living in Knoxville 37918 is 33.5 years.
Knoxville Weather
The average high temperature in July is 88.1 degrees, with an average low temperature in January of 27.9 degrees. The average rainfall is approximately 50.3 inches per year, with 5.8 inches of snow per year.
