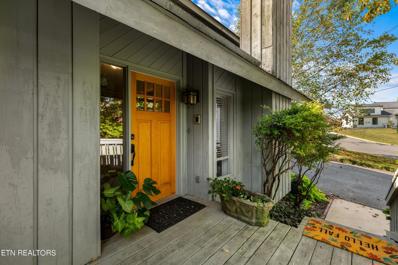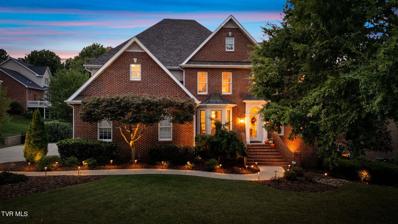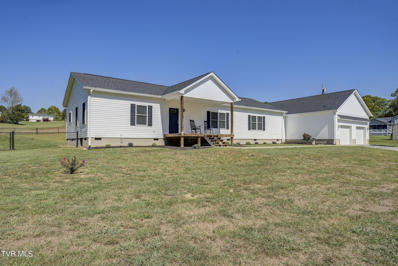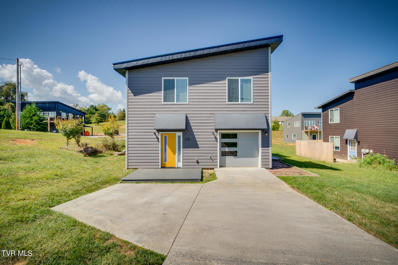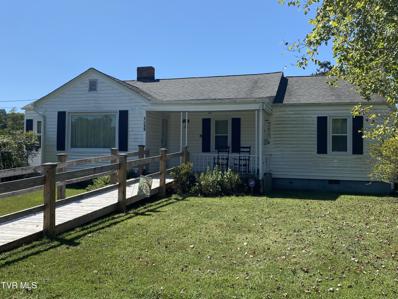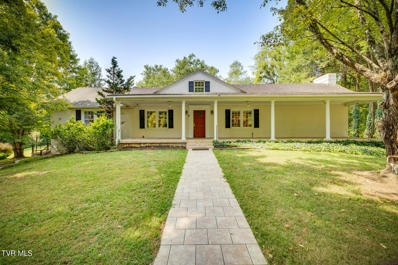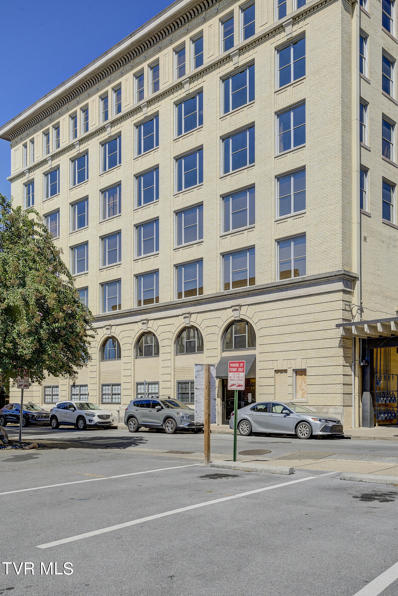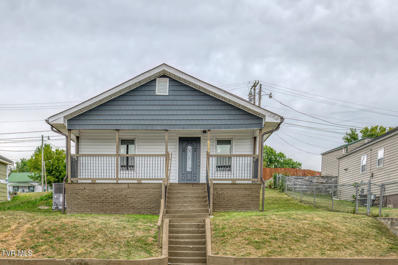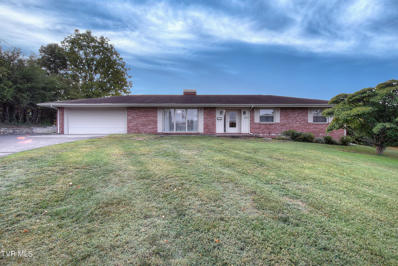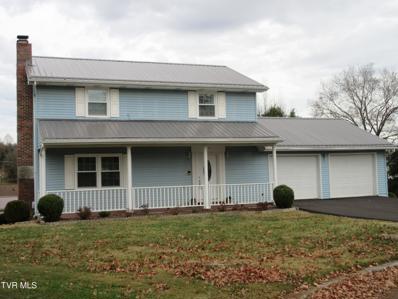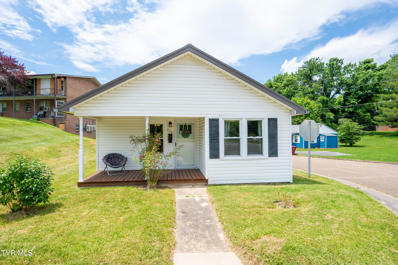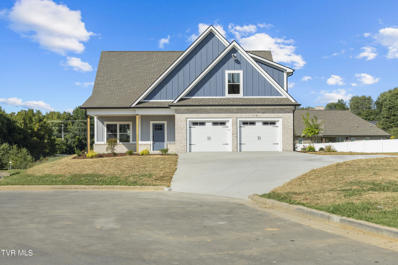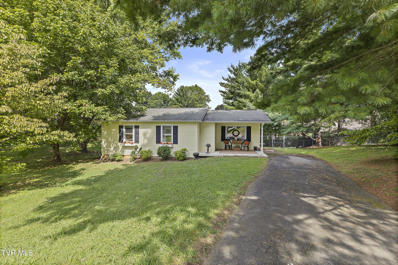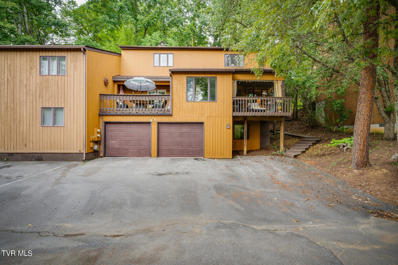Johnson City TN Homes for Sale
- Type:
- Single Family
- Sq.Ft.:
- 2,161
- Status:
- Active
- Beds:
- 4
- Lot size:
- 0.37 Acres
- Year built:
- 1975
- Baths:
- 3.00
- MLS#:
- 1277336
- Subdivision:
- Green Acres Sec 1
ADDITIONAL INFORMATION
Welcome to this charming 4-bedroom, 3-bathroom home, ideally situated in the heart of town on a corner lot and in the sought after Towne Acres Elementary School. Enjoy the spacious layout, featuring a formal dining room and a cozy formal living room perfect for entertaining. The eat-in kitchen offers a warm gathering space for family meals, while the large solarium floods the home with natural light, creating a serene retreat. Step outside to discover a partially fenced backyard, complete with an outdoor fireplace—ideal for cozy evenings under the stars. With a 2-car garage, convenience is at your fingertips. Centrally located, this home is just 5 minutes away from shopping, dining, and entertainment options, making it easy to enjoy all that the area has to offer. Whether you're hosting gatherings or enjoying quiet family time, this property is a perfect blend of comfort and accessibility. Call to schedule a showing with your agent of choice.
- Type:
- Other
- Sq.Ft.:
- 6,262
- Status:
- Active
- Beds:
- 6
- Lot size:
- 0.36 Acres
- Year built:
- 1996
- Baths:
- 4.50
- MLS#:
- 9971580
- Subdivision:
- Willows Ridge
ADDITIONAL INFORMATION
Welcome to Willows Ridge, one of the most sought-after neighborhoods in Johnson City, just steps away from Lakeridge School. This stunning 6000+ square-foot estate is a true masterpiece. Boasting 6 spacious bedrooms, 4.5 bathrooms, a two-car garage, and your own private oasis with an in-ground saltwater pool, this home offers the ultimate in elegance and comfort. Upon entering, you'll notice a formal dining room on the left and a cozy sitting room on the right. Moving through the foyer, you'll be impressed by the high cathedral ceilings, floor-to-ceiling custom drapes. The spacious kitchen features an island cooktop and opens to a breakfast nook and a versatile sitting area, which can also serve as a sunroom or informal dining space. On the main floor, there's a bedroom with a full bath, along with a half bath off the living room. Upstairs, you'll find the expansive owners suite, complete with tray ceilings, a sitting area, fireplace, and a luxurious bathroom featuring double vanities, a tile shower, Jacuzzi tub, heated tile floors, and spacious walk-in closets. Two additional large bedrooms share a Jack & Jill bathroom. The fully finished lower level is an entertainer's dream, boasting a double-sided stone gas fireplace, a second full kitchen, and plenty of space for large gatherings. This level also includes two additional bedrooms, a gym, and storage rooms. The outdoor area is an added bonus, featuring an in-ground saltwater swimming pool, extensive patio space, and covered deck perfect for parties and cookouts. There's also an upstairs deck, newly refinished, with a fireplace for cozy evenings. This stunning property coupled with a short walk to Lakeridge School, a bike ride away to Winged Deer Park and a convenient drive to all of Johnson City makes this listing a must see! Buyer and buyer's agent to verify all information.
- Type:
- Other
- Sq.Ft.:
- 3,592
- Status:
- Active
- Beds:
- 4
- Lot size:
- 4.87 Acres
- Year built:
- 2018
- Baths:
- 3.00
- MLS#:
- 9971519
- Subdivision:
- Spring Valley
ADDITIONAL INFORMATION
Welcome to your dream home nestled in the heart of Johnson City with no city taxes! This stunning single-level residence, built in 2018, boasts 4 spacious bedrooms and 3 modern bathrooms, providing ample space for family living and entertaining. Situated on nearly 5 acres, this property is zoned as an entire subdivision, presenting a unique opportunity for future development or personal enjoyment. The expansive lot offers endless possibilities, whether you're looking to build, garden, or simply enjoy the serene surroundings. Step inside to discover an inviting open floor plan filled with natural light. The generous living area flows seamlessly to outdoor spaces, making it ideal for hosting friends and family. Escape to your own backyard oasis, complete with a sparkling saltwater pool surrounded by a beautifully fenced yard. This outdoor retreat is perfect for summer relaxation and entertaining under the stars. The oversized garage provides plenty of room for vehicles and storage, while an additional garage is already wired for electricity, making it a versatile space for hobbies, workshops, or additional storage. Don't miss this rare opportunity to own a beautiful home with the potential for future development in a peaceful county setting. Schedule your private tour today!
- Type:
- Other
- Sq.Ft.:
- 1,990
- Status:
- Active
- Beds:
- 3
- Lot size:
- 0.23 Acres
- Year built:
- 2020
- Baths:
- 2.50
- MLS#:
- 9971486
- Subdivision:
- Not In Subdivision
ADDITIONAL INFORMATION
Welcome to your stunning new home in the heart of the Tri-Cities! This beautiful new construction features a modern design with 1,990 finished sq ft of living space, perfect for families or anyone seeking comfort. With 3 bedrooms and 2.5 baths, the layout is ideal for everyday living. High ceilings throughout create an open and airy atmosphere, perfect for unwinding after a long day. The stylish blue shaker-style cabinets in the kitchen offer ample storage, blending functionality with elegance. Step outside to the large deck area, perfect for hosting gatherings or enjoying quiet evenings under the stars. Located centrally in the Tri-Cities, you're just minutes away from shopping, dining, and entertainment. With its modern design, custom features, and convenient location, this home is a must-see!
- Type:
- Other
- Sq.Ft.:
- 2,268
- Status:
- Active
- Beds:
- 5
- Lot size:
- 4.37 Acres
- Year built:
- 1948
- Baths:
- 2.00
- MLS#:
- 9971424
- Subdivision:
- Not In Subdivision
ADDITIONAL INFORMATION
BACK ON MARKET AT NO FAULT OF SELLERS. BUYERS HOME DID NOT CLOSE. Gorgeous 4.37 level acres between Johnson City and Elizabethton. The parcel offers two homes. Older home 1936 has 2 bedrooms, 1 bath, great room, dining room and kitchen and is heated by stack heaters. . The second home 1948 offers 3 bedrooms, 1 bath, great room, dining room, kitchen. All appliances in houses stay. There is a large barn on the property is 1,056 sq ft. and two sheds. One house has a detached garage. Both houses on same water line. A lovely roaring creek at the back of the property. There is some fencing. Both homes have central heat & air. Long paved drive This is a steal. Each house with 2 acres for 250,000. each. Selling all together for 500,000. unless you can find a partner to buy the other house. Come see for your self. Great value! Information deemed reliable but not guaranteed, buyer and buyers agent must confirm. 1376R
- Type:
- Other
- Sq.Ft.:
- 2,352
- Status:
- Active
- Beds:
- 3
- Lot size:
- 0.11 Acres
- Year built:
- 1992
- Baths:
- 2.00
- MLS#:
- 9971449
- Subdivision:
- Campbell Add Db 57-265
ADDITIONAL INFORMATION
BACK ON THE MARKET AT NO FAULT TO THE SELLER!! Welcome to this charming updated bungalow, perfectly situated on a corner lot just minutes from downtown Johnson City. Step inside to discover a beautifully updated interior with contemporary finishes. The living area is bright and open with an updated kitchen equipped with sleek countertops, modern appliances, and ample cabinet space. This home boasts 3 bedrooms and 2 modern bathrooms, offering both comfort and style. The finished basement adds valuable extra living space, ideal for a family room, home office, extra bedroom or recreational area. The possibilities are endless! Convenience is key with this property, as it's just minutes away from the vibrant downtown area of Johnson City, offering easy access to shopping, dining, and entertainment. This home offers modern updates with classic bungalow charm, making it a perfect choice for those seeking both comfort and convenience. Don't let this one get away! Information gathered from tax records. Buyer/Buyer's agent to verify all information.
- Type:
- Other
- Sq.Ft.:
- 2,393
- Status:
- Active
- Beds:
- 3
- Lot size:
- 0.1 Acres
- Year built:
- 2024
- Baths:
- 2.50
- MLS#:
- 9971409
- Subdivision:
- Mountain View On Boone Lake
ADDITIONAL INFORMATION
Model Home Available to Tour! Welcome home to Johnson City's finest luxury lakeside living at Mountain View on Boone Lake. This state-of-the-art townhome community is situated directly on the lake boasting unparalleled views of Boone Lake and East Tennessee Mountains. Step inside this professionally designed 3 bedroom, 2.5 bath home with walk out basement that is crafted for elegance and comfort. The open floor plan offers a spacious living room with an abundance of natural light creating an inviting space. The well-equipped gourmet kitchen is every chef's dream with plenty of cabinetry and countertop space, stainless appliances- including refrigerator and gas range, tiled backsplash and million-dollar lake views! The 2 primary suites, each with walk-in closets, are the perfect retreat with 1 of the primary suites featuring direct access to its own private covered balcony overlooking the lake. The 828sf partially finished walkout basement is perfect for an additional living area or recreational room. Unique to the property are dual private covered balconies as well as a patio framing serene views of Boone Lake. The home boasts countless upgrades throughout including-trim, lighting, appliances, maintenance free LVP flooring (no carpet), natural gas availability (tankless water heater, HVAC), and many more! Mountain View on Boone Lake is strategically situated near Winged Deer Park, Bristol Motor Speedway, schools and medical facilities. In this community, residents will enjoy the luxury of maintenance free living, focusing more on the joys of lake access, a private dock, gazebo, and the option for a personal boat slip. Seize this opportunity to be a part of a community that's setting new standards in luxury lake living. Buyer/Buyer's agent to verify all information. Taxes to be assessed.
- Type:
- Other
- Sq.Ft.:
- 6,620
- Status:
- Active
- Beds:
- 5
- Lot size:
- 4.98 Acres
- Year built:
- 1949
- Baths:
- 2.50
- MLS#:
- 9971226
- Subdivision:
- Not In Subdivision
ADDITIONAL INFORMATION
Welcome to 801 Ridgecrest Road, an idyllic, one-level, 4 bedroom, 2.5 bath retreat nestled in Johnson City, recently named the #1 best place to live by USA Today, with its great healthcare and schools. Located just minutes from ETSU, James Quillen Medical Center, hiking trails in the Blue Ridge Mountains, Pine Oaks Golf Course, and with convenient access to I-26, this home is less than an hour from Asheville, NC, and two hours from Pigeon Forge and Gatlinburg. The true value of this property lies in its nearly 5 acres of entirely landscaped, level grounds, featuring Japanese Maples, Evergreens, English Ivy, hedges, and a variety of foliage. The landscaping creates a private, park-like atmosphere, completely shielding the home from the road. A barn, greenhouse, and koi pond offer space for gardening and peaceful relaxation. Perfect for hosting, the property provides ample parking, with a driveway and two-car garage that leads into the full basement. Over the years, this home has been the setting for weddings, reunions, graduations, and celebrations. Inside, the spacious layout spans over 5,000 square feet of hardwood floors, and opens into a cozy front room with built-in bookshelf and gas fireplace, a formal dining room, and a bonus room that can serve as a fifth bedroom or be remodeled into a larger space. The kitchen features granite countertops, hardwood cabinets, and an island, with views into the great room. Vaulted ceilings and large windows flood the space with natural light, and the wrap-around deck and patio are perfect for outdoor entertaining. Pocket doors lead to a private office or bedroom with a jack-and-jill half bathroom. The master suite offers a luxurious soaker tub, vintage built-ins, and a gas fireplace. There truly is no other property as magical as this one. You have to see it for yourself to believe it. Schedule your showing today! Buyer/buyers' agent to verify all info contained herein. All info deemed reliable but not guara
- Type:
- Other
- Sq.Ft.:
- 1,535
- Status:
- Active
- Beds:
- 1
- Year built:
- 1921
- Baths:
- 1.00
- MLS#:
- 9971237
- Subdivision:
- Downtown Towers
ADDITIONAL INFORMATION
This is your opportunity to taste downtown living! Enjoy a walkable lifestyle within 2 miles of Saturday morning Farmers Market, monthly auctions in the local antique shops, Fridays after Five featuring live music (FREE!), East Tennessee State University, Comedy & Live music venues, Martin Center for the Arts, Mountain Home VA Center, Doughboys baseball, Tweetsie Trail, yoga in the park...and SO much more. This tastefully renovated condo sits on the 2nd floor of a historic building in the heart of quickly growing downtown Johnson City and can be used commercially or as a residence. It features commercial-grade flooring throughout, exposed brick walls, and large windows that allow great views of the downtown area. The Kitchen has all new, stainless-steel appliances, new cabinets with pretty granite countertops. The bathroom has also been completely remodeled and sports an over-sized tiled standing shower and vanity with granite counter. The plumbing, electric and water heater are all new! The building is secured with access box and security cameras. B-2 zoning provides the benefit of commercial or residential use. HOA fee covers water, building utilities and maintenance. Association rules allow for rentals of 30+ days. Additional upgrades and information regarding association dues, taxes and utilities are available in the attachments. All information has been gathered from various sources and deemed reliable. Buyer / Agent to verify.
- Type:
- Other
- Sq.Ft.:
- 824
- Status:
- Active
- Beds:
- 2
- Year built:
- 1925
- Baths:
- 2.00
- MLS#:
- 9971143
- Subdivision:
- Not In Subdivision
ADDITIONAL INFORMATION
Charming remodeled cottage in the heart of Johnson City! This adorable home has been completely remodeled and is ready for a new family to make lasting memories. Nestled conveniently in the vibrant heart of Johnson City, you'll enjoy easy access to an array of dining, shopping, and entertainment options. This home offers 2 bedroom and 2 full bathrooms. Some updates include new windows, fresh electrical wiring, and modern plumbing. The brand-new HVAC system ensures year-round comfort, while the lovely vinyl siding adds to the home's curb appeal. Sip your morning coffee on the charming front porch, perfect for relaxation and enjoying the neighborhood ambiance. With a roof that is only about 5 years old, this home combines classic charm with contemporary conveniences. Don't miss this opportunity to own a piece of Johnson City's charm! Schedule your showing today!
- Type:
- Other
- Sq.Ft.:
- 2,704
- Status:
- Active
- Beds:
- 4
- Lot size:
- 0.39 Acres
- Year built:
- 1974
- Baths:
- 2.50
- MLS#:
- 9971133
- Subdivision:
- Not In Subdivision
ADDITIONAL INFORMATION
Welcome to this charming 4-bedroom, 2.5-bath home boasting 2,080 square feet of living space. Nestled on a 0.39-acre lot, this property offers a perfect blend of comfort and functionality. The main level is filled with natural light and features a kitchen equipped with an electric range, refrigerator, dishwasher, pantry, and ample countertop space. The spacious dining area is perfect for family meals. Additionally, the first level includes two full baths and three bedrooms. Enjoy your morning coffee on the spacious front porch or unwind on the covered back deck overlooking the expansive backyard, complete with a garden. The finished basement includes a bedroom and a versatile flex space, ideal for a home office or recreation room. The walkout basement leads to a two-car garage, providing ample parking and storage. This home is perfect for those seeking a blend of indoor and outdoor living spaces. Don't miss the opportunity to make this beautiful property your own!
- Type:
- Other
- Sq.Ft.:
- 1,850
- Status:
- Active
- Beds:
- 3
- Year built:
- 1958
- Baths:
- 2.00
- MLS#:
- 9971017
- Subdivision:
- Highland Heights
ADDITIONAL INFORMATION
All-Brick Ranch in the Heart of Johnson City. Charming single-level living in a prime location! This all-brick ranch features 3 spacious bedrooms, 2 bathrooms, and a large den with a cozy fireplace. Enjoy meals in the breakfast area, also with its own fireplace, or relax on the back patio overlooking a perfect space for a small garden or raised beds. Perfect for those seeking comfort and character in Johnson City. Don't miss out on this gem!
- Type:
- Other
- Sq.Ft.:
- 1,528
- Status:
- Active
- Beds:
- 2
- Year built:
- 2000
- Baths:
- 2.00
- MLS#:
- 9971007
- Subdivision:
- The Woodlands
ADDITIONAL INFORMATION
THIS HOME HAS BEEN BEING RENOVATED WHILE ON THE MARKET. IT NOW HAS NEW FLOORING, NEW PAINT, NEW COUNTER TOPS, NEW STOVE, NEW MICROWAVE, NEWLY PAINTED GARAGE, NEW CABINET HANDLES AND DOOR HANDLES- NEW DOOR- NOW MOVE IN READY- LOW MAINTENANCE LIVING- HOA COVERS EXTERIOR INSURANCE ON YOUR HOME, WATER, TRASH AND OTHER OUTSIDE MAINTENANCE- BUYER WILL ONLY NEED INTERIOR INSURANCE- COMMUNITY POOL- LOW MAINTENANCE LIFESTYLE RIGHT IN THE CITY- 2 BEDROOMS WITH TWO FULL BATHS, THE MASTER HAS A WALK IN CLOSET, DOUBLE SINKS AND A WHIRLPOOL BATH TUB- LARGE LIVING ROOM WITH CATHEDRAL CEILINGS AND FANS- BREAKFAST NOOK- PRIVATE BACKPORCH ONLY A SHORT WALK FROM THE POOL- LAUNDRY ROOM HAS ITS' OWN LARGE SINK- NEW BRIGHT RIDGE FIBER OPTIC LINES- TWO CAR GARAGE- VERY PRIVATE FEEL EVEN THOUGH YOU'RE IN A COMMUNITY IN THE CITY- PATIO HOME- NOT CONNECTED TO ANY OTHER HOMES- ALL INFORMATION DEEMED RELIABLE BUT SUBJECT TO BUYER/BUYERS AGENT VERIFICATION. DON'T LET THE DOM DETER YOU. RECENTLY UPGRADED!!
- Type:
- Other
- Sq.Ft.:
- 2,523
- Status:
- Active
- Beds:
- 4
- Lot size:
- 0.6 Acres
- Year built:
- 1983
- Baths:
- 3.50
- MLS#:
- 9970975
- Subdivision:
- Hale Meade
ADDITIONAL INFORMATION
Updated 4 bedroom,, 3.5 bath traditional offers 8 spacious rooms within 2523 finished sq ft on three levels, all with lake views. Brick fireplaces in living room and den. Updates include metal roof, insulated tilt windows, hardwood on main & uper levels, luxury vinyl on lower level and ceramic tile flooring in kitchen & baths. Kitchen with granite counter, ceramic tile backsplash, SS appliances and pantry. Relax on the covered front porch, lower level patio or watch the lake activity from the large main level trex deck. Located on a .6 acre cul de sac lot in established neighborhood and within the Lake Ridge school district. Must view to appreciate all the upgrades and location so call for an appointment today. ''ALL INFORMATION DEEMED RELIABLE BUT NOT GUARANTEED''.
$1,875,000
216 Shadowood Drive Johnson City, TN 37604
- Type:
- Other
- Sq.Ft.:
- 6,500
- Status:
- Active
- Beds:
- 6
- Lot size:
- 0.38 Acres
- Year built:
- 2022
- Baths:
- 5.00
- MLS#:
- 9970855
- Subdivision:
- Shadowood
ADDITIONAL INFORMATION
This elegant 6 bedroom, 5 bathroom, French inspired home was custom built with attention to detail. Gas lanterns, 8' mahogany arched front door and paver driveway, are just a few of the exterior features. Inside you'll find Carrera marble flooring, 8' solid wood doors, gorgeous crystal chandeliers, gourmet kitchen and butler's pantry, with marble backsplashes in kitchen, pantry and laundry room. White oak flooring in bedrooms. Luxurious primary suite with coffee bar. Primary bathroom has soaking tub, separate shower, double vanities, and walk in closet with island. Downstairs, you'll find the home theatre, den, bedroom, bathroom and home gym. Expect high-end finishes throughout. Even the garage has tile flooring. Well-appointed living spaces continue to the back deck with composite flooring and lower level, back patio with brick pavers and leathered granite with built in grill. A gorgeous home with luxury at every turn.
- Type:
- Other
- Sq.Ft.:
- 2,211
- Status:
- Active
- Beds:
- 4
- Lot size:
- 0.56 Acres
- Year built:
- 2022
- Baths:
- 3.00
- MLS#:
- 9970658
- Subdivision:
- Boone Point Ph 2
ADDITIONAL INFORMATION
Welcome to this immaculate home nestled in one of the most desirable areas of the Tri-Cities. This beauty showcases impressive custom landscaping, spectacular views of the mountains and minutes away from East Tennessee's premiere Boone Lake. The inviting entrance leads to a sophisticated décor throughout the open concept design that offers impressive custom details as you enter the living area that features a gas fireplace. An area that will make entertaining easy as it flows into the dining area and the fully equipped gourmet kitchen with a massive island for additional seating. The designer kitchen provides an abundance of white modern cabinetry, stainless appliances, and granite countertops. This impeccable home features 4 bedrooms & 3 full baths. There is one bedroom on the main level that is currently being used as an office. The large primary bedroom has a private bathroom with a WIC, tiled walk-in shower & double vanities with cabinetry for storage. 2 more spacious bedrooms with ample closet space, a full bathroom, and an oversized storage area will complete the 2nd level. One can easily unwind in the evenings on the covered back patio in the hot tub or relax & enjoy the beautiful peaceful oasis. Hosting parties, family gatherings & activities will be effortless with the .56 acre to enjoy recreation & gardening. Other extras include a 2-car attached garage, 16x10 workshop, custom-built chicken coup, flowerboxes & close to JC Med Center, VA, ETSU, hospitals, shopping & dining. Are you ready to have an East Tennessee address? Call today and make East Tennessee your home. A region that offers a welcoming hometown vibe, low cost of living, mild 4-season climate, amazing mountains, valleys and lakes and no state income tax. Buyer/Buyer's agent to verify all information.
- Type:
- Other
- Sq.Ft.:
- 924
- Status:
- Active
- Beds:
- 2
- Lot size:
- 0.17 Acres
- Year built:
- 1940
- Baths:
- 1.00
- MLS#:
- 9970623
- Subdivision:
- Not In Subdivision
ADDITIONAL INFORMATION
Welcome to your charming, fully remodeled bungalow! This delightful one-level home offers 2 bedrooms and 1 bathroom. Every detail has been carefully updated, including new electrical and plumbing systems, a brand-new roof, and contemporary fixtures throughout. The renovated kitchen featuring stainless steel appliances and sleek new flooring that extends throughout the home. The modern bathroom boasts fresh finishes and fixtures, ensuring a comfortable living experience. Enjoy the energy efficiency of double insulated windows, providing both comfort and cost savings. Outside, you'll find a convenient carport and a handy shed for extra storage. The fenced-in backyard offers a secure space for pets or play, complete with a deck perfect for relaxing or entertaining. Located in a prime spot close to the golf course, ETSU, VA hospital, shopping, restaurants, and more. Plus, with just a 15-minute drive to Kingsport and 30 minutes to Bristol, you'll have easy access to everything the area has to offer. Don't miss out on this turn-key gem - schedule a showing today and make this adorable bungalow your new home!
- Type:
- Other
- Sq.Ft.:
- 1,518
- Status:
- Active
- Beds:
- 5
- Lot size:
- 0.11 Acres
- Year built:
- 1998
- Baths:
- 2.00
- MLS#:
- 9970644
- Subdivision:
- Keystone Add
ADDITIONAL INFORMATION
Check out this spacious 5-bedroom, 2-bathroom double-wide manufactured home with a split-bedroom design. The primary suite features an ensuite with a garden tub and shower. The seller recently installed a new roof, and the refrigerator, stove, and dishwasher are included. Enjoy a large den in addition to the living room, and a convenient laundry room with hookups behind the kitchen. Located just two minutes from I-26 and close to the Tri-Cities, this home is a must-see! Part or all of the info in this listing may have been obtained from a 3rd party and/or tax records and must be verified before assuming accuracy. Buyer(s) must verify all information.
- Type:
- Other
- Sq.Ft.:
- 3,548
- Status:
- Active
- Beds:
- 4
- Lot size:
- 0.59 Acres
- Year built:
- 2024
- Baths:
- 4.50
- MLS#:
- 9970373
- Subdivision:
- Lincolns Bend
ADDITIONAL INFORMATION
Welcome to this dreamy new construction built by the prestigious JBC Construction! Located in the highly desirable Steeplechase neighborhood, this contemporary craftsman home embraces modern sophistication and comfort. Featuring, 4 bedrooms, 4.5 bathrooms, and over 3,000 square feet of finished living space, this recently completed home is an exceptional find perfect for those looking for luxury and functionality. As soon as you arrive you will immediately be greeted by its inviting front entry. Walking in, you will find the grand living room with vaulted ceilings, a beautifully designed gas fireplace, and luxury vinyl floors. The open-concept design flows perfectly into the dining area and gourmet kitchen, perfect for both casual living and entertaining. The kitchen is a chef's dream, featuring elegant dual-color cabinetry, quartz countertops, modern appliances, stylish tile backsplash, and a built-in wine fridge. To the side of the kitchen, you will find a walk-in pantry, a half bath, a perfectly crafted laundry room with storage and the oversized attached two-car garage. Just off the kitchen, the attached covered porch provides a versatile space for outdoor dining, entertaining and relaxation year-round. The generous yard is perfect for kids and pets to enjoy. The main-level primary suite provides privacy, luxury, and comfort. The spa inspired bathroom features an elegant freestanding soaking tub, sleek walk-in shower, and dual vanities. To top it off, two walk-in closets, complete with built-ins, makes this room the perfect suite. Going upstairs, you will be impressed by the beauty of the tempered glass railing combined with the stunning wood staircase creating a modern and sophisticated look. Once upstairs, you will find 3 more bedrooms, with one of them being an oversized one perfect for a shared bedroom, recreational area, home office or playroom. In addition, each bedroom features its own attached bathroom and walking closet for comfort and privacy. Located in one of the most desirable areas of Johnson City, this home is conveniently located close to Lake Ridge Elementary and Indian Trail but tucked away on a quiet cul-de-sac. Close to restaurants, shopping, and medical offices, offering the best of convenience making this location unbeatable. This exceptional home embodies luxury living with all the amenities you and your family could desire. IT IS THE SOLE RESPONSIBILITY OF BUYER AND BUYER AGENT TO VERIFY ALL INFORMATION CONTAINED HEREIN
- Type:
- Other
- Sq.Ft.:
- 2,408
- Status:
- Active
- Beds:
- 3
- Year built:
- 2024
- Baths:
- 2.50
- MLS#:
- 9970336
- Subdivision:
- Mountain View On Boone Lake
ADDITIONAL INFORMATION
Welcome home to Johnson City's finest luxury lakeside living at Mountain View on Boone Lake. This state-of-the-art townhome community is situated directly on the lake boasting unparalleled views of Boone Lake and East Tennessee Mountains. Step inside this professionally designed 3 bedroom, 2.5 bath home with a partially finished walk out basement that is crafted for elegance and comfort. The open floor plan offers a spacious living room with an abundance of natural light creating an inviting space. The well-equipped gourmet kitchen is every chef's dream with plenty of cabinetry and countertop space, stainless appliances- including refrigerator and gas range, tiled backsplash and million-dollar lake views! The 2 primary suites, each with walk-in closets, are the perfect retreat with 1 of the primary suites featuring direct access to its own private covered balcony overlooking the lake. The 828 sq ft partially finished walkout basement features a 3rd bedroom w/ patio access and is perfect for future expansion or storage and is plumbed for a bath (options for finishing the remaining space are available). Unique to the property are dual private covered balconies as well as a patio framing serene views of Boone Lake. The home boasts countless upgrades throughout including-trim, lighting, appliance package, maintenance free LVP flooring (no carpet), natural gas availability (tankless water heater, HVAC), and many more! Mountain View on Boone Lake is strategically situated near Winged Deer Park, Bristol Motor Speedway, schools and medical facilities. In this community, residents will enjoy the luxury of maintenance free living, focusing more on the joys of lake access, a private dock, gazebo, and the option for a personal boat slip. Seize this opportunity to be a part of a community that's setting new standards in luxury lake living. Buyer/Buyer's agent to verify all information. Taxes to be assessed. *Staging furniture not included*
- Type:
- Other
- Sq.Ft.:
- 1,204
- Status:
- Active
- Beds:
- 3
- Lot size:
- 0.39 Acres
- Year built:
- 1978
- Baths:
- 1.00
- MLS#:
- 9970334
- Subdivision:
- Wellington Park
ADDITIONAL INFORMATION
Don't miss your chance to own this beautiful home, located in the sought after Wellington Park subdivision. This home is perfect for young and old alike. Being all on one level means no hassling with stairs every day on the way to work or running errands. The fenced in back yard is great for pets or children who like to play outside. Not to mention, the back porch has a gazebo with a ceiling fan, perfect for hanging out on hot days and reading a book, or cooking out. Nestled not far from grocery stores, Johnson City Medical Center, and ETSU, this place is perfect for anyone who needs to commute to work, or maybe just wants to be close to town. It's centrally located so that you can easily access Johnson City, but also Jonesborough if you wish. Enjoy easy living in this peaceful community. IT IS THE SOLE RESPONSIBILITY OF BUYER AND BUYER AGENT TO VERIFY ALL INFORMATION CONTAINED HEREIN
- Type:
- Other
- Sq.Ft.:
- 3,754
- Status:
- Active
- Beds:
- 5
- Lot size:
- 0.19 Acres
- Year built:
- 2022
- Baths:
- 4.50
- MLS#:
- 9970314
- Subdivision:
- Chestnut Cove
ADDITIONAL INFORMATION
First time ever being listed! Welcome to 639 Gardenia Drive, located in the highly sought-after Boones Creek neighborhood within the prestigious Chestnut Cove community. Making its debut on the market, this custom-built contemporary craftsman home offers the perfect blend of modern elegance and timeless comfort. With 5 bedrooms, 4.5 bathrooms, and over 3,750 square feet of finished living space, this one-owner home is an exceptional find. This property exudes curb appeal with its inviting front entry, mature landscaping, and peaceful surroundings. As you step inside, you're greeted by a grand living room with vaulted ceilings and a brick fireplace that creates an atmosphere of warmth and luxury. The open-concept design flows effortlessly into the dining area and gourmet kitchen, perfect for both casual living and entertaining. The kitchen is a chef's dream, featuring elegant white cabinetry, quartz countertops, modern appliances, and a built-in wine fridge. Just off the kitchen, the attached covered porch provides an ideal space for outdoor dining and relaxation year-round. The main-level primary suite is nothing short of spectacular—a true sanctuary of luxury and comfort. Step into your private oasis, where vaulted ceilings enhance the sense of space and light, and a cozy sitting area invites you to unwind by your very own fireplace. The spa-inspired en-suite bathroom is the epitome of indulgence, featuring a stunning freestanding soaking tub, a sleek walk-in shower, and dual vanities that offer both style and function. To top it off, the expansive walk-in closet, complete with built-ins, is a fashion lover's dream come true—providing ample space to keep everything beautifully organized. Upstairs, a versatile recreation area with an attached full bathroom and a fifth bedroom offers endless possibilities, whether it be for guests, a home office, or a playroom. The fully finished walk-out basement is an entertainer's paradise. Spanning nearly 600 square feet, this area includes a nook wired for built-in office cabinetry, utilities pre-plumbed for a future custom bar, and direct access to a covered patio that's perfect for hosting gatherings. The basement also houses three additional bedrooms, one currently being used as a home office, and two full bathrooms, including a Jack and Jill bath connecting two of the rooms. The property also features an oversized attached two-car garage, thoughtfully equipped with an electric car chargerperfect for eco-conscious homeowners looking for convenience and future-forward living. Located in the highly regarded Chestnut Cove community, this home is surrounded by scenic walking trails that wind through connected neighborhoods, offering the best of convenience. Situated just minutes from shopping, dining, and top-rated city schools, this location is unbeatable. This exceptional home embodies luxury living with all the amenities you could desire. Schedule your private showing today to experience the elegance and charm of 639 Gardenia Drive! IT IS THE SOLE RESPONSIBILITY OF BUYER AND BUYER AGENT TO VERIFY ALL INFORMATION CONTAINED HEREIN
$2,599,000
450 Lake Approach Johnson City, TN 37601
- Type:
- Other
- Sq.Ft.:
- 11,807
- Status:
- Active
- Beds:
- 6
- Lot size:
- 0.86 Acres
- Year built:
- 2007
- Baths:
- 10.50
- MLS#:
- 9969893
- Subdivision:
- Park Place
ADDITIONAL INFORMATION
Watch the Sun Sparkle and the Moon Dance on the Water behind your LAKEFRONT Home in Desirable Parc Place Neighborhood and Lake Ridge School District. SoHo Meets Boone Lake in the Sleek Modern Design of the Kitchen and Main Level Entertaining Areas. Beautiful Quartz Countertops are flanked by high end Stainless Steel Viking and Bosch Appliances. Walls of Windows Illuminate the home with Natural Light and Enhance your Viewing Pleasure of the Lake. 6 Bedrooms, 10.5 Baths, and 4 Levels are Easily Accessible Via your Private Elevator. Home has Large Entertaining Areas on Lower Level with Bar & 2nd Kitchen with Leather Granite . Home Boasts a Gym, Theater Room, Sauna, and Steam Showers. Master Suite is Oversized and has a two-sided Fireplace, enjoy from the sitting room as well. Two Oversized Walk In Closets are a bonus feature in this Master Suite. Enjoy Outdoor Living and Entertaining on Every Level of this Home with Outdoor Kitchen on Ground Level. Live a Luxurious Lifestyle in this Lavish Executive Home
- Type:
- Other
- Sq.Ft.:
- 3,830
- Status:
- Active
- Beds:
- 3
- Lot size:
- 0.47 Acres
- Year built:
- 1972
- Baths:
- 2.00
- MLS#:
- 9969836
- Subdivision:
- Not In Subdivision
ADDITIONAL INFORMATION
PRICE REDUCED-MOTIVATED SELLER: Beautiful one level well maintained family home in the city yet a country setting with mountain views. Close to ETSU, VAMC, JCMC & I26. Sits on a half acre corner lot, dead end road beside the home for plenty of privacy, fully fenced yard for kids & pets. This spacious 3 bedroom, 2 full baths & full unfinished basement home offers comfort & convenience. Offering many updates & wonderful outdoor living areas. A welcoming living room, a large updated kitchen with newer cabinets, refrigerator, stove, dishwasher, and pantry. Eat in dining area. The master bedroom with updated master bath, 2 other bedrooms (1 currently used as a den) & hall updated bath. The extra large laundry/mud room is just off the kitchen with a row of windows for fresh sunlight & has outdoor access to the covered front porch(17x10). The hallway leads to a wonderful side covered porch(20x16), with a Hot tub, privacy fence for evening relaxing or family gatherings. The full unfinished basement with walkout door & workshop area offers plenty of storage space. A 1 car detached garage with adjoining shed for storage or workshop is perfect for outdoor utilities. The concrete driveway has extra parking areas perfect for guest. There are lots of storage space & newer windows throughout the home for plenty of sunlight beaming in. Many updates include the kitchen cabinets, 2 baths, flooring, cedar lined closets, pex plumbing, trex front porch flooring, side covered porch, fencing, garage/shed, vinyl siding, composition shingles & metal roofing. A maintenance free home with beautiful mature landscaping, crepe myrtles, rose bushes, pear tree & plenty of flowers. Large lot for a vegetable garden. This home is perfect for a growing family or retired couple looking for a one level maintenance free home! Come see for Yourself!
- Type:
- Other
- Sq.Ft.:
- 1,880
- Status:
- Active
- Beds:
- 3
- Year built:
- 1984
- Baths:
- 3.00
- MLS#:
- 9969691
- Subdivision:
- Woodstone
ADDITIONAL INFORMATION
Looking for quiet gated community in Johnson City? Look no further! Nestled in a wooded deer and turkey filled environment you will find this unique 3 leveled condo/townhome with a 2 car garage attached (1 of 10 in the entire community) . 1 bedroom located on the bottom level with the other 2 on the top level along with a laundry room. On the main level you will find the living area, a galley kitchen with a separate breakfast nook and a den / dining room with a woodburning fireplace. This level also has 2 separate balconies so you can enjoy the outdoor peace around you with mountain views in the distance. HOA fees cover: Exterior Maintenance, Roofing, Decking, Landscaping, Foundation, Trash, Water, Pest Control, Snow Removal and Access to the Community Pool. Buyer and Buyers Agents to confirm all information herein
| Real Estate listings held by other brokerage firms are marked with the name of the listing broker. Information being provided is for consumers' personal, non-commercial use and may not be used for any purpose other than to identify prospective properties consumers may be interested in purchasing. Copyright 2024 Knoxville Area Association of Realtors. All rights reserved. |
All information provided is deemed reliable but is not guaranteed and should be independently verified. Such information being provided is for consumers' personal, non-commercial use and may not be used for any purpose other than to identify prospective properties consumers may be interested in purchasing.
Johnson City Real Estate
The median home value in Johnson City, TN is $289,000. This is higher than the county median home value of $249,400. The national median home value is $338,100. The average price of homes sold in Johnson City, TN is $289,000. Approximately 45.45% of Johnson City homes are owned, compared to 45.44% rented, while 9.1% are vacant. Johnson City real estate listings include condos, townhomes, and single family homes for sale. Commercial properties are also available. If you see a property you’re interested in, contact a Johnson City real estate agent to arrange a tour today!
Johnson City, Tennessee has a population of 69,521. Johnson City is more family-centric than the surrounding county with 26.37% of the households containing married families with children. The county average for households married with children is 25.98%.
The median household income in Johnson City, Tennessee is $47,242. The median household income for the surrounding county is $52,503 compared to the national median of $69,021. The median age of people living in Johnson City is 35.3 years.
Johnson City Weather
The average high temperature in July is 85.5 degrees, with an average low temperature in January of 25.5 degrees. The average rainfall is approximately 43.7 inches per year, with 10.9 inches of snow per year.
