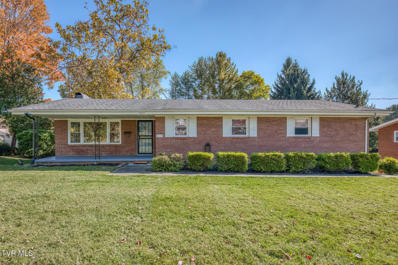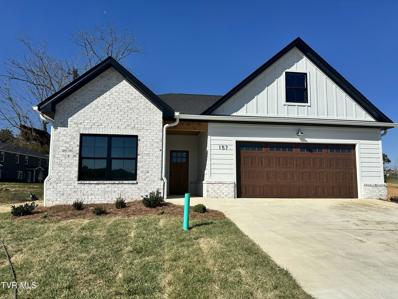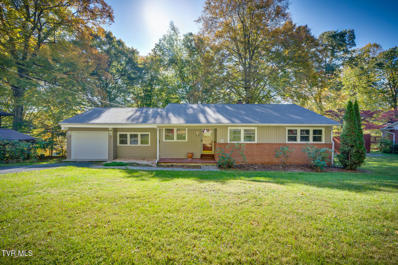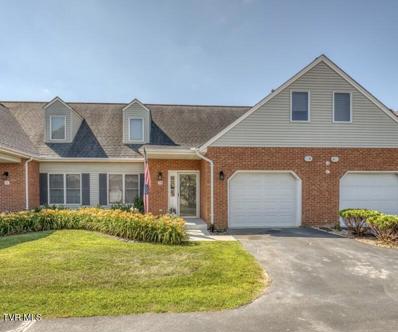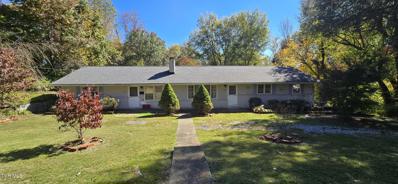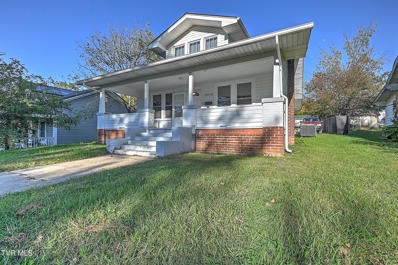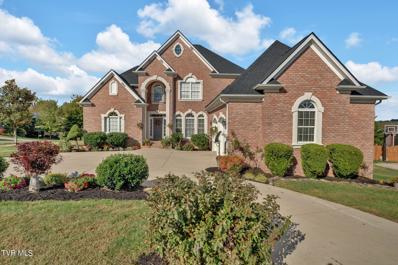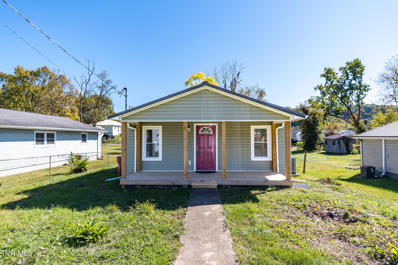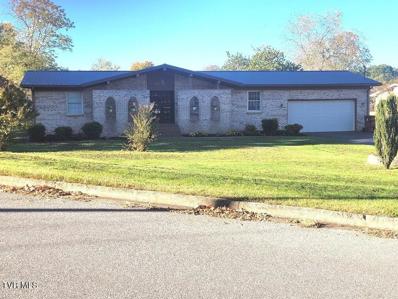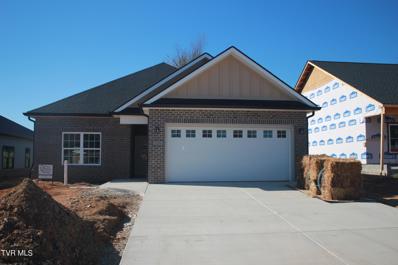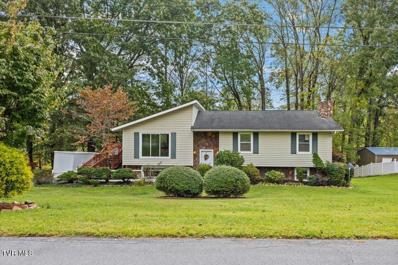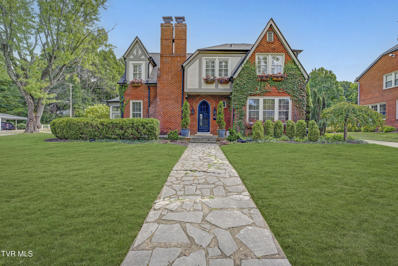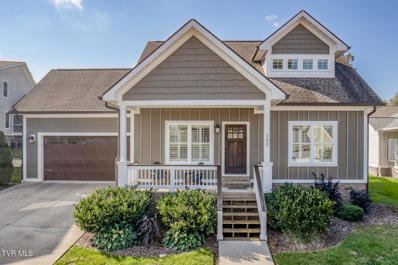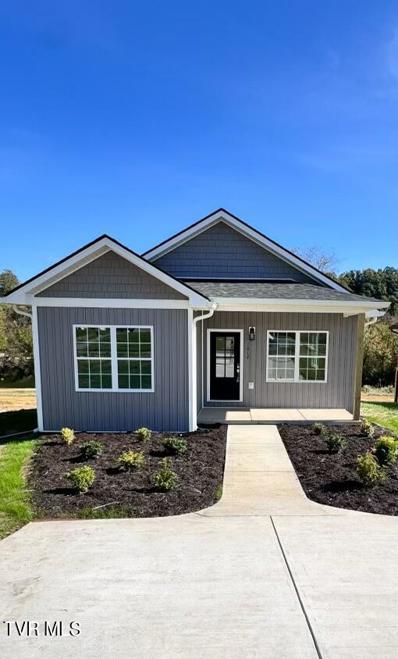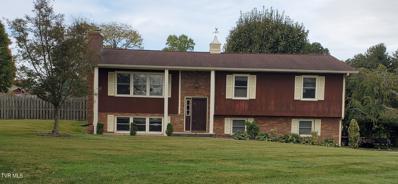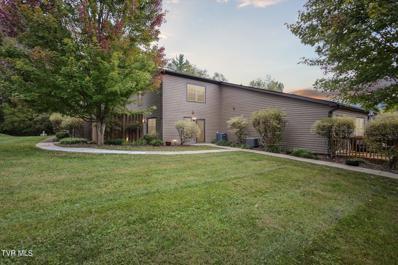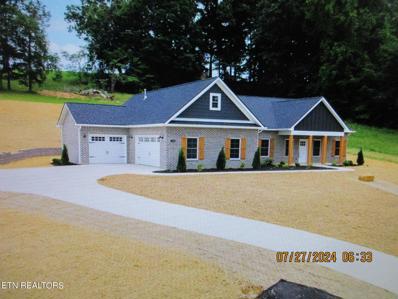Johnson City TN Homes for Sale
- Type:
- Other
- Sq.Ft.:
- 3,182
- Status:
- Active
- Beds:
- 3
- Lot size:
- 0.37 Acres
- Year built:
- 1962
- Baths:
- 3.00
- MLS#:
- 9972873
- Subdivision:
- Not In Subdivision
ADDITIONAL INFORMATION
Nestled in the heart of Johnson City, this charming home offers unbeatable convenience, located just 2 minutes from ETSU and 5 minutes from JCMC, the VA Hospital, shopping, and dining. With its thoughtful design for one-level living, the home includes 3 spacious bedrooms and 3 bathrooms, highlighted by a master suite with a private en-suite bath. A generous living area flows seamlessly into a drive-under garage that features additional living space—ideal for secondary income opportunities. The property also includes a detached 2-car garage, perfect for extra storage or a workshop. Don't miss your chance to experience this home in person—schedule your showing today! Buyer/buyer's agent to verify all information.
- Type:
- Other
- Sq.Ft.:
- 1,780
- Status:
- Active
- Beds:
- 3
- Year built:
- 1969
- Baths:
- 1.00
- MLS#:
- 9972872
- Subdivision:
- Unknown
ADDITIONAL INFORMATION
Spacious Brick ranch within walking distance to downtown Johnson City and the TWEETSIE TRAIL ,3 bedrooms, 1 bath, bonus room, hardwood floors, galley style kitchen, great enclosed storage space, Fenced yard, large front porch/ deck and double sized carport. All information contained herein is subject to buyers verification.
- Type:
- Other
- Sq.Ft.:
- 1,644
- Status:
- Active
- Beds:
- 3
- Lot size:
- 0.05 Acres
- Year built:
- 2024
- Baths:
- 2.00
- MLS#:
- 9972830
- Subdivision:
- Cedar Mill
ADDITIONAL INFORMATION
New construction! Quaint 3 bedroom 2 bath cottage with stunning finishes! Featuring white oak kitchen cabinets with waterfall countertop island! MORE PICTURES TO COME. Buyer/Buyer's agent to verify all MLS info.
$349,900
904 Echo Lane Johnson City, TN 37604
- Type:
- Other
- Sq.Ft.:
- 1,768
- Status:
- Active
- Beds:
- 3
- Lot size:
- 0.67 Acres
- Year built:
- 1950
- Baths:
- 2.00
- MLS#:
- 9972828
- Subdivision:
- Dogwood Acres
ADDITIONAL INFORMATION
Welcome home to 904 Echo Lane located in the peaceful and well-established Dogwood Acres subdivision which sits at the base of Buffalo Mountain just off Cherokee Road in Johnson City. This enchanting 3 bedroom, 2 bath brick ranch home showcases the character and charm of the past era beautifully. All 3 spacious bedrooms, a full bath, living & dining areas and eat-in kitchen are on one level. The great-room and bright and well-insulated sunroom, second full bath and laundry area are just two steps down from the kitchen. The stone patio is a lovely setting to watch wildlife or relax at the end of the day. This home's location will make any commute to the interstate, ETSU and all other areas of Johnson City a breeze. Additional features that make this home stand out are the one-year-old roof, new windows, attached one-car garage with storage, gardening room off the patio, and the large picture windows that overlook the spacious and semi-private backyard. If you are looking for a well-built home with loads of character & charm, this is it! Call today to schedule your private showing. Information taken from third party records, buyer and buyer's representative to verify all information.
- Type:
- Other
- Sq.Ft.:
- 1,586
- Status:
- Active
- Beds:
- 2
- Year built:
- 1994
- Baths:
- 1.50
- MLS#:
- 9972800
- Subdivision:
- Lemon Tree
ADDITIONAL INFORMATION
Great location awaits in this wonderful condo situated in the heart of Johnson City. Condo features new tile entry that leads to a spacious living room and dining room area. Kitchen with new tile flooring, eat in area , Quarts countertops, Gas stove , dishwasher, microwave, refrigerator and disposal. Pretty painted cabinets and nice tile backsplash. Half bath on main level and laundry area . Also on main level features a one car garage with new garage door opener and additional storage space. Upstairs features 2 spacious bedrooms with sitting areas (perfect for nursery or office space) and additional storage space. One Full bathroom with new vinyl flooring and two sinks, one sink in each room, sinks have new faucets. Master bedroom with a walk in closet. New carpet in bedrooms and staircase. Freshly painted and new light fixtures throughout. Outside features a lovely concrete patio with patio pavers on back that leads to a nice back yard in shared common area. Square footage is approx taken from Crs. Buyers to verify square footage and all information.
- Type:
- Other
- Sq.Ft.:
- 2,619
- Status:
- Active
- Beds:
- 4
- Lot size:
- 0.34 Acres
- Year built:
- 1950
- Baths:
- 2.00
- MLS#:
- 9972717
- Subdivision:
- S E Miller
ADDITIONAL INFORMATION
You'll appreciate the condition of this home that was built in 1950, with addition in 1970. Features include welcoming, wrap front porch with mountain view, living room with brick fireplace and electric logs, beautiful hardwood floors in front bedroom (owner states there is hardwood under carpet in all main level bedrooms, living room and dining room). Cozy dining area, spacious kitchen with lots of cabinetry. Washer and dryer and kitchen appliances remain. Finished room in basement has new flooring and is perfect for bedroom 4, den/playroom or home gym. Many updates including newer roof, newer replacement windows, newer HVAC. 2 car drive under garage on back and 1 car drive under garage on side. Excellent location on corner lot, close to ETSU, JCMCH and VA.
- Type:
- Other
- Sq.Ft.:
- 3,360
- Status:
- Active
- Beds:
- 4
- Lot size:
- 1.61 Acres
- Year built:
- 1959
- Baths:
- 2.50
- MLS#:
- 9972692
- Subdivision:
- Woodhaven
ADDITIONAL INFORMATION
4-Bedroom Ranch-Style Home in North Johnson City. Opportunity awaits with this spacious 4-bedroom, 2.5-bath ranch-style home in the highly sought-after North Johnson City area! Nestled on 1.61 acres (two parcels), this property offers plenty of room to bring your vision to life. While the home needs renovations, it provides the perfect canvas for those looking to customize and make it their own. Featuring a functional layout, ample natural light, and a large backyard with endless possibilities, this property is ideal for both investors and those dreaming of their next forever home. Enjoy the convenience of living in North Johnson City, close to shopping, dining, and top-rated schools. Don't miss this chance to invest in a property with so much potential! For a showing at your convenience, contact a REALTOR® today!
- Type:
- Other
- Sq.Ft.:
- 1,894
- Status:
- Active
- Beds:
- 4
- Lot size:
- 0.16 Acres
- Year built:
- 1945
- Baths:
- 3.00
- MLS#:
- 9972659
- Subdivision:
- Carnegie
ADDITIONAL INFORMATION
Discover a fantastic investment opportunity in the heart of Johnson City! This charming 3-bedroom, 2-bathroom bungalow offers not only a comfortable living space but also a lucrative rental income. The main house has been beautifully updated with modern finishes, including a new kitchen with granite countertops and stainless steel appliances. Enjoy the convenience of a laundry room and spacious living areas. Above the detached garage, you'll find a separate 1-bedroom, 1-bathroom apartment that's ideal for generating rental income. The apartment is fully remodeled and currently both units are rented out for a combined $3,100 per month, which includes utilities. The current tenants are open to staying on with a new owner, but they require a 30-day notice to vacate. This property offers a unique combination of comfortable living and investment potential. Don't miss this chance to own a piece of Johnson City's vibrant real estate market. Schedule your private tour today! Key Features: • Fully remodeled main house and apartment • New kitchen with granite countertops • Laundry room • Separate 1-bedroom apartment • Prime Johnson City location • Current rental income of $3,100/month • Potential for increased rental income • Tenants willing to stay with a new owner
- Type:
- Other
- Sq.Ft.:
- 5,270
- Status:
- Active
- Beds:
- 5
- Lot size:
- 0.32 Acres
- Year built:
- 2007
- Baths:
- 3.50
- MLS#:
- 9972609
- Subdivision:
- Park Place
ADDITIONAL INFORMATION
Deeded Boat Slip! NEW ROOF & NEW HVAC installed in 2024. Just steps from the shores of Boone Lake in Johnson City, TN, you'll find a custom-built, 5-bedroom, with deeded boat slip, available for the first time. Upon entry, the foyer & living room impress with stunning triple tray design, beautifully accented by crown molding for added elegance. Featuring main level living, the primary suite provides a spacious bedroom with separate access to the back deck. It also boasts a walk-in closet, & bathroom with double vanity, soaking tub, double shower, & toilet room. The living space is flooded with natural light coming in from wall-to-wall windows. The custom kitchen features Kemper cabinetry, granite counters, & stainless-steel GE Profile appliances, including two ovens, & an island. Upper-level features four more bedrooms & two bathrooms. Freshly painted interior! Enjoy peace of mind with a brand-new roof, installed Oct 2024 & AC units replaced July 2024. Over 1,900+ sq ft of unfinished basement, pre-plumbed for wet bar & bathroom, & boasting wall-to-wall windows, including French door walk-out access. Home has 3,400+ finished sq ft and sits on a corner lot with a circular driveway. Hunter irrigation system. Fantastic lake views from multiple rooms throughout house. Park Place offers residents access to a playground & basketball court, adding to the active lifestyle of this community. Life on Boone Lake in Johnson City is a unique experience. with rowing, sailing, water skiing, & wakeboarding. Or simply sit on the community dock and enjoy the peace & quiet. Boat drive: 5min-Sonny's, 15min-Jay's, 20min-Lakeview, 45min-Boonies. Car drive: 4min-Lake Ridge Elementary, 8min-Indian Trail, 6min-pharmacy/grocery in JC, 8min-Piney Flats, 14min-JCMC, 24min-Eastman HQ,. This home perfectly captures lake community living in Johnson City. Buyer/Buyer Agent to Verify.
- Type:
- Other
- Sq.Ft.:
- 2,756
- Status:
- Active
- Beds:
- 4
- Lot size:
- 0.42 Acres
- Year built:
- 1967
- Baths:
- 2.00
- MLS#:
- 9972580
- Subdivision:
- North Hills
ADDITIONAL INFORMATION
MOTIVATED SELLER offering up to $10k in concessions toward closing, upgrades, and painting. This spacious 4-bedroom, 2-bath split foyer is ideally located in the coveted North Hills area. This home offers comfort in a family friendly neighborhood. Enjoy cozy evenings by the two gas log fireplaces or relax in the fantastic in-ground pool, perfect for warm summer days. The kitchen boasts ample cabinet space with new lvp floors, and an eat in dining area. On the main level, you'll find three bedrooms and a full bath, while the lower level features a fourth bedroom, a second full bath, and a flex room, perfect for an additional play space, an office, etc. Step outside from the dining room to a large patio that leads to the fully fenced backyard and your own 16x32 in-ground swimming pool—ideal for privacy and entertainment. An outbuilding provides extra storage for pool accessories or lawn care items. This gem won't last long—schedule your private showing today! Buyer/buyers agent to verify all information
- Type:
- Other
- Sq.Ft.:
- 708
- Status:
- Active
- Beds:
- 2
- Lot size:
- 0.11 Acres
- Year built:
- 1940
- Baths:
- 2.00
- MLS#:
- 9972566
- Subdivision:
- Not Listed
ADDITIONAL INFORMATION
Nestled in a prime location just minutes from the heart of Johnson City and ETSU, this 2-bedroom, 2-bath gem is perfect for full-time living or an ideal investment for a college rental! Recently updated, this home offers comfort and modern convenience, blending charm with potential. The living area and well-sized bedrooms make it cozy and inviting, while the updated features enhance its appeal. The flexible layout offers endless opportunities for personal touches or future updates, making it a great choice for first-time homeowners or savvy investors. With easy access to downtown dining, shopping, and the ETSU campus, this property's location couldn't be more convenient. Whether you're looking to settle down or create a steady rental income, this home has everything you need. Don't miss your chance to make it your own!
- Type:
- Other
- Sq.Ft.:
- 1,400
- Status:
- Active
- Beds:
- 3
- Year built:
- 1940
- Baths:
- 2.00
- MLS#:
- 9972550
- Subdivision:
- Not In Subdivision
ADDITIONAL INFORMATION
Beautifully renovated one-level residence! Perfectly designed for comfort and convenience, this property boasts modern finishes and an open floor plan that seamlessly blends style and functionality. Brand new kitchen with top quality cabinets and quartz countertops. New sub floor, new roof, new HVAC, new water heater, new ceiling and more, Schedule a viewing today! Buyer/Buyer's agent to verify information herein.
- Type:
- Other
- Sq.Ft.:
- 1,553
- Status:
- Active
- Beds:
- 3
- Baths:
- 2.00
- MLS#:
- 9972531
- Subdivision:
- Kennedy Ac Sect 2
ADDITIONAL INFORMATION
MOTIVATED SELLER !!! SINGLE LEVEL LIVING, a great 3 bedoom 2 full bath located in a prime area of Johnson City. NEW METAL ROOF INSTALLED. This home has extensive remodeling. New paint throughout, new laminate flooring , new electric fireplace (must see to appreciate), new shower to make a 2nd bath, sunroom re-done., some new light fixtures. Sliding doors out to the large sunroom. Beautiful archways adding a touch of character to the rooms. The living room is extra large with the new fireplace and new walnut mantel. Stone covers the entire end of the living room. There is room on that end for a small reading room/office and still have lots of room for entertaining in the living room. Additional cabinet added to kitchen for pantry/storage. Beautiful white cabinets with new stainless steel double door refrigerator, dishwasher and range. All bedrooms are ample size and the master with new shower, The property has a double car garage plus storage. Concrete drive. There is also a storage shed in the back of the property. Private back yard. Laundry room. Exterior is well maintained brick and there is a covered front porch with new decking. New landscaping. If you need a one level home, this is a must see.
- Type:
- Other
- Sq.Ft.:
- 1,650
- Status:
- Active
- Beds:
- n/a
- Lot size:
- 0.14 Acres
- Year built:
- 2024
- Baths:
- 2.00
- MLS#:
- 9972484
- Subdivision:
- Cedar Mill
ADDITIONAL INFORMATION
The stunning floor plan offers one level living with1650 finished sq ft, 3 bedrooms, 2 bathrooms, 2 car garage. Upon entering you will find an oversized living room featuring Fireplace, Vaulted Ceiling. The chef of the family will fall in love with the gourmet kitchen that offers plenty of Shaker style cabinetry (soft close doors and drawers), granite countertops, stainless appliances, pantry and a large island overlooking the living room. The master suite is sure to impress with tray ceilings, double vanity sinks, 5' custom tile shower, and large walk-in closet. 2 additional bedrooms, each with ample closet space, and a full bathroom complete main level. This home features NO carpet! Unwind in the evenings on the covered patio overlooking the private backyard. Cedar Mill is brand new and located in the heart of Gray and close to I-26, restaurants, schools and shopping. HOA includes mowing. This quality home has a 1 year builder's warranty. Taxes to be assessed. All information herein deemed reliable but subject to buyers verification.
- Type:
- Other
- Sq.Ft.:
- 3,920
- Status:
- Active
- Beds:
- 4
- Lot size:
- 1.72 Acres
- Year built:
- 1960
- Baths:
- 3.00
- MLS#:
- 9972414
- Subdivision:
- Not In Subdivision
ADDITIONAL INFORMATION
This diamond-in-the-rough is the perfect opportunity to live in the county but close to the city, this home offers great bones and a spacious layout just waiting for the right buyer to bring it back to life. Whether you're an experienced renovator or a first-time homeowner ready to roll up your sleeves, this property provides the canvas you need to create your dream home. The second floor could benefit from some updates to enhance functionality and appeal. Cosmetic improvements throughout, such as fresh paint, modern fixtures, and updated trim, would bring a refreshed look to the space. Additionally, refinishing the hardwood floors will revive their natural beauty, adding warmth and character that aligns with the home's overall charm. The highlight is a massive 5-car detached garage, ideal for car enthusiasts, hobbyists, or additional storage and the home sits on 1.72 acres. Enjoy the privacy and tranquility of rural living, while still being conveniently located near local amenities. The home is located approximately 10 minutes from Happy Valley Schools, 15 minutes from East Tennessee State University (ETSU), 10 minutes from Milligan University, and 15 minutes from both Elizabethton and Johnson City. The seller is highly motivated and ready to review all offers, making this a fantastic opportunity for buyers looking to make a deal. Don't miss out on the chance to make this home your home!
- Type:
- Other
- Sq.Ft.:
- 2,482
- Status:
- Active
- Beds:
- 4
- Lot size:
- 1.5 Acres
- Year built:
- 1975
- Baths:
- 3.00
- MLS#:
- 9972378
- Subdivision:
- Woodhill
ADDITIONAL INFORMATION
Black Friday Sale - $5000 concession towards any upgrades the buyer desires. Surrounded on two sides by set-aside TVA land and at the end of the street, the privacy here knows no bounds. This turnkey property offers three gorgeous and separate outdoor spaces to enjoy the wilderness setting and immaculately groomed yards, yet just around the corner from Johnson City shopping, Hospitals, and ETSU. This rare find makes you feel as if you're in the middle of the mountains while being close to everything you could ever need. Ideal for a growing family, yet a spectacular choice if you love the country or the mountains but desire to be near amenities. The creek that runs through at the base of the backyard draws a fair amount of wildlife for the viewing. Two incredible indoor family room choices, one with a rustic fireplace, and the other with a wall of windows looking out onto a perfectly groomed front yard. The perfect place to sit and relax at the end of the day. Another amazing benefit is a special hook up for a hot tub on the lower patio. There's a hardwired hookup; you just need to flip the breaker to turn it on. But even more fabulous is the fact that there's an entire downstairs set up for separate living. With a built-in half kitchen, bathroom, bedroom space and living area. Two separate but equal entrances could easily allow for two completely separate living spaces. This property includes a spacious shop or outbuilding, providing ample storage or versatile workspace to suit your needs. This will move fast, so if you're interested please reach out immediately and book a showing. IT IS THE SOLE RESPONSIBILITY OF BUYER AND BUYER AGENT TO VERIFY ALL INFORMATION CONTAINED HEREIN
- Type:
- Other
- Sq.Ft.:
- 4,814
- Status:
- Active
- Beds:
- 3
- Year built:
- 2024
- Baths:
- 2.50
- MLS#:
- 9972377
- Subdivision:
- Carroll Creek Estates
ADDITIONAL INFORMATION
Charming Brick New Construction in Desirable Carroll Creek Estates, One Level Home with Attached Garage, Split Bedroom Design, Wood Floors, Two Tone Cabinetry with Quartz Counters and Walk In Pantry, Stunning Primary Suite with Custom Shower/Leathered Granite, Family Room with Gas Fireplace, Spacious Sunroom leads to Outdoors Setting, Secondary Bedrooms with Tall Ceilings and Natural Lighting, Full Unfinished Basement with Walk out Access, Located in Popular Lake Ridge School District R# 1394
- Type:
- Other
- Sq.Ft.:
- 4,234
- Status:
- Active
- Beds:
- 4
- Year built:
- 1928
- Baths:
- 3.50
- MLS#:
- 9972372
- Subdivision:
- Oakland Gardens
ADDITIONAL INFORMATION
The perfect 1920s Tudor with all of the charm that you have been waiting for! This charmer has the curb appeal, location, amazing schools, an in ground pool, 4 car carport and garage converted to a pool table/hangout. Roof & gutters on the main house and carport are brand new. The windows on the main level are the original handblown glass. You are greeted by a double arched front door, stepping into the living room with the most gorgeous stone fireplace with brand new remote start gas logs to your left, the grand dining room to your right-through to the eat in kitchen with a large island. There is a half bath off of the kitchen as well as a mudroom and easy access to the backyard for the ultimate entertaining space! The main level also has 2 office spaces or an optional bedroom as well as a sunroom that you can access from the pool space. Upstairs you will find 3 bedrooms, 2 full bathrooms. As if that's not already enough, there is a full basement with a bedroom space and full bathroom for the teenager or guests who need their own space along with a great common area that could be a playroom or theater space. Come and make this house your home today!
- Type:
- Other
- Sq.Ft.:
- 1,792
- Status:
- Active
- Beds:
- 3
- Lot size:
- 0.1 Acres
- Year built:
- 2017
- Baths:
- 2.50
- MLS#:
- 9972359
- Subdivision:
- Princeton Gardens
ADDITIONAL INFORMATION
WELCOME HOME to 389 Princeton Gardens Drive! This charming craftsman-style cottage in the heart of Johnson City offers 3 spacious bedrooms, 2.5 baths, and an open-concept living, dining, and kitchen layout perfect for modern living. The kitchen features granite countertops, a gas range, and plenty of counter space, while plantation shutters add a touch of elegance throughout the home. The master suite, located on the main level, boasts dual vanities, ample cabinet space, and a large walk-in shower. Upstairs, you'll find two guest bedrooms, each with large walk-in closets, and a shared bath with a dual vanity and tub/shower combo. Additional features include a two-car garage and two floored attic storage areas on the second floor for extra space. This home is conveniently located near shopping, schools, and local amenities, making it a perfect blend of comfort and convenience. Don't miss this opportunity to live in the quiet, private community of Princeton Gardens. The monthly HOA fee covers lawn maintenance, trash, water, and sewer. Information taken from third party sources and should be verified by buyer and buyers agent. Security system and cameras do no convey. Owner/Agent.
- Type:
- Other
- Sq.Ft.:
- 1,346
- Status:
- Active
- Beds:
- 3
- Lot size:
- 0.16 Acres
- Year built:
- 2024
- Baths:
- 2.00
- MLS#:
- 9972344
- Subdivision:
- Carnegie Land Co Add
ADDITIONAL INFORMATION
Gorgeous ONE LEVEL 3 bed, 2 bath new construction! This open concept plan is located less than 5-minutes to our lovely downtown Johnson City and I-26. This home features 9ft ceilings, an extra-large laundry room, beautiful light fixtures / recessed lighting, LVP flooring throughout, stainless steel appliances and granite countertops. The primary has a beautiful tray ceiling & bathroom with double vanity. There is a 1 year builder warranty to be provided at time sale. All information deemed reliable, buyer to verify.
- Type:
- Other
- Sq.Ft.:
- 2,992
- Status:
- Active
- Beds:
- 3
- Lot size:
- 0.37 Acres
- Year built:
- 1975
- Baths:
- 3.00
- MLS#:
- 9972315
- Subdivision:
- Fairlawn
ADDITIONAL INFORMATION
BIG PRICE REDUCTION! SELLER READY TO MOVE! CAN YOU SAY CONVENIENT! This Beautiful 3BR-3BA Immaculately Maintained Split-Foyer Home sits in a Quiet Cul-De-Sac just a short distance to Medical, Schools, Restaurants, and Shopping of North Johnson City. The Main Level Features: Gleaming Hard Wood Floors, Living Room, Dining Room, Fully Equipped Eat-In Kitchen (Stainless Appliances & Granite Counter Tops), Three Bedrooms, Two Full Baths, a Cozy, Sunroom overlooking the Fenced Backyard. The Lower Level Features: Large Family Room (Possible Fourth Bedroom) with Woodburning Fireplace Insert and a Pool Table that can stay, Full Bath with Laundry, and a Two Car Garage with Electric Openers. This is an All-American Great Family House! You can make this House a Home! All Information herein is deemed reliable; however, Buyer/Buyers Agent Responsible To Verify All Information. (1392R/2281S)
- Type:
- Other
- Sq.Ft.:
- 1,760
- Status:
- Active
- Beds:
- 3
- Year built:
- 2001
- Baths:
- 2.50
- MLS#:
- 9972286
- Subdivision:
- Kennesaw Ridge
ADDITIONAL INFORMATION
This beautiful 3-bedroom, 2.5-bath home is a must-see, located in a prime area perfect for convenience and comfort! With a spacious, open floor plan, it's ideal for entertaining. The kitchen boasts granite countertops, a new backsplash, and newer stainless steel appliances, including a brand-new refrigerator. You'll love the engineered wood flooring throughout, along with brand-new tile in the laundry room. Upstairs, the primary bedroom offers a walk-in closet and an ensuite bathroom with a whirlpool tub and separate shower. Two additional bedrooms and another full bathroom complete the second level. The home also features a 2-car garage with extra storage space. Outside, enjoy a charming covered front porch and a back deck, perfect for grilling and relaxing in the fenced backyard. Recent updates include a new roof, refrigerator, HVAC system, and vinyl siding. This home is truly move-in ready and a must-see! Brand new roof, refrigerator, HVAC and vinyl siding. This home is a must see to appreciate. Square footage and information taken from CRS, Buyers to verify all information.
- Type:
- Other
- Sq.Ft.:
- 1,559
- Status:
- Active
- Beds:
- 2
- Year built:
- 2005
- Baths:
- 2.00
- MLS#:
- 9972229
- Subdivision:
- Maple Crest Sec 1
ADDITIONAL INFORMATION
Welcome to Maple Crest, a prime location community nestled next to Pine Oaks Golf Course and just minutes from I-26, ETSU, local hospitals, restaurants, and shopping. This spacious patio home features 2 generously sized bedrooms, 2 bathrooms, and a 1-car garage, offering a low-maintenance, luxurious lifestyle. As you enter, you'll be greeted by an inviting open floor plan that connects the kitchen, breakfast nook, dining room, and living room—perfect for both relaxing and entertaining. Step through the door off the living room to your private back patio, ideal for enjoying your morning coffee or hosting guests. The primary suite boasts an ensuite bathroom with double vanities and a large walk-in closet. The second bedroom is also generously sized with its own walk-in closet. The monthly HOA fee of $275 covers lawn care, water, sewer, trash, and exterior maintenance, including roofing, sidewalks, and private road upkeep, giving you true worry-free homeownership in this prime Johnson City location. Maple Crest offers more than just a home—it's a lifestyle. This community is perfect for retirees, busy professionals, or families looking for easy access to everything Johnson City has to offer. Schedule your tour today to experience luxury, comfort, and carefree living.
- Type:
- Other
- Sq.Ft.:
- 1,100
- Status:
- Active
- Beds:
- 2
- Lot size:
- 0.11 Acres
- Year built:
- 2006
- Baths:
- 1.50
- MLS#:
- 9972085
- Subdivision:
- Plymouth Rock
ADDITIONAL INFORMATION
Welcome to your new home! This beautifully updated 2-story condo offers the perfect blend of modern amenities and cozy living. With brand new carpet, a new water heater, and a new microwave installed this year, you can move in worry-free. Step inside to find custom window treatments that add warmth and charm. The freshly painted bedrooms feature beautiful colors, creating perfect retreats after a long day. This condo is conveniently located near Downtown Johnson City, ETSU, Quillen School of Medicine, and the VA Medical Center. Enjoy the community amenities, including a pool and tennis courts. Let the HOA take care of the landscaping and exterior maintenance for you! Don't miss out on this fantastic opportunity to live in a charming condo with all the comforts you desire in a prime location. Schedule a showing today and make this lovely condo your new home!
- Type:
- Single Family
- Sq.Ft.:
- 2,056
- Status:
- Active
- Beds:
- 3
- Lot size:
- 0.67 Acres
- Year built:
- 2024
- Baths:
- 2.00
- MLS#:
- 1278761
- Subdivision:
- Chestnut Cove Ph 1
ADDITIONAL INFORMATION
Incredible single story zero steps brick home in a country setting with all the city amenities (city water/sewer/trash, high speed fiber Internet) close to shopping and schools.
All information provided is deemed reliable but is not guaranteed and should be independently verified. Such information being provided is for consumers' personal, non-commercial use and may not be used for any purpose other than to identify prospective properties consumers may be interested in purchasing.
| Real Estate listings held by other brokerage firms are marked with the name of the listing broker. Information being provided is for consumers' personal, non-commercial use and may not be used for any purpose other than to identify prospective properties consumers may be interested in purchasing. Copyright 2024 Knoxville Area Association of Realtors. All rights reserved. |
Johnson City Real Estate
The median home value in Johnson City, TN is $290,000. This is higher than the county median home value of $249,400. The national median home value is $338,100. The average price of homes sold in Johnson City, TN is $290,000. Approximately 45.45% of Johnson City homes are owned, compared to 45.44% rented, while 9.1% are vacant. Johnson City real estate listings include condos, townhomes, and single family homes for sale. Commercial properties are also available. If you see a property you’re interested in, contact a Johnson City real estate agent to arrange a tour today!
Johnson City, Tennessee has a population of 69,521. Johnson City is more family-centric than the surrounding county with 26.37% of the households containing married families with children. The county average for households married with children is 25.98%.
The median household income in Johnson City, Tennessee is $47,242. The median household income for the surrounding county is $52,503 compared to the national median of $69,021. The median age of people living in Johnson City is 35.3 years.
Johnson City Weather
The average high temperature in July is 85.5 degrees, with an average low temperature in January of 25.5 degrees. The average rainfall is approximately 43.7 inches per year, with 10.9 inches of snow per year.
