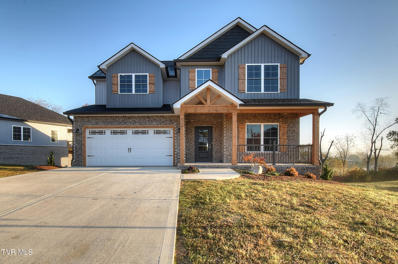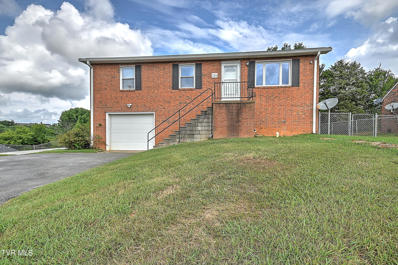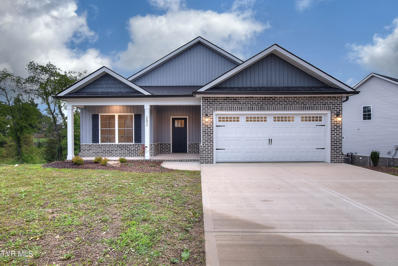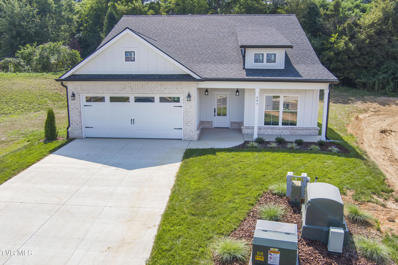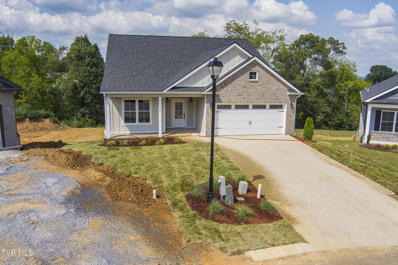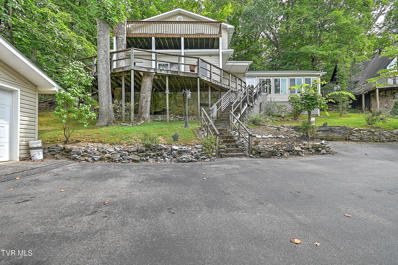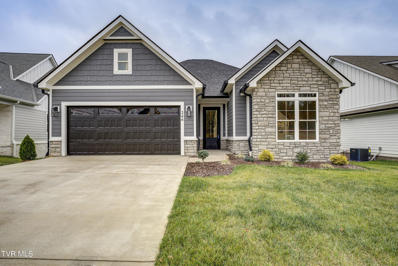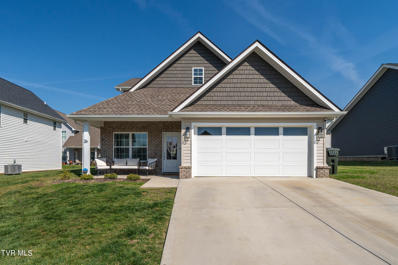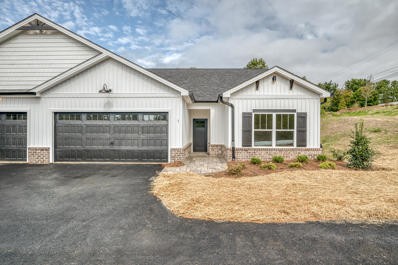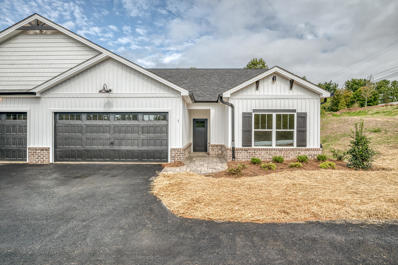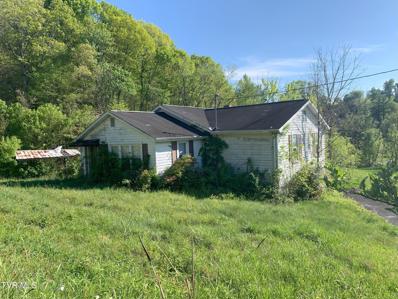Johnson City TN Homes for Sale
- Type:
- Other
- Sq.Ft.:
- 2,211
- Status:
- Active
- Beds:
- 4
- Lot size:
- 0.56 Acres
- Year built:
- 2022
- Baths:
- 3.00
- MLS#:
- 9970658
- Subdivision:
- Boone Point Ph 2
ADDITIONAL INFORMATION
Welcome to this immaculate home nestled in one of the most desirable areas of the Tri-Cities. This beauty showcases impressive custom landscaping, spectacular views of the mountains and minutes away from East Tennessee's premiere Boone Lake. The inviting entrance leads to a sophisticated décor throughout the open concept design that offers impressive custom details as you enter the living area that features a gas fireplace. An area that will make entertaining easy as it flows into the dining area and the fully equipped gourmet kitchen with a massive island for additional seating. The designer kitchen provides an abundance of white modern cabinetry, stainless appliances, and granite countertops. This impeccable home features 4 bedrooms & 3 full baths. There is one bedroom on the main level that is currently being used as an office. The large primary bedroom has a private bathroom with a WIC, tiled walk-in shower & double vanities with cabinetry for storage. 2 more spacious bedrooms with ample closet space, a full bathroom, and an oversized storage area will complete the 2nd level. One can easily unwind in the evenings on the covered back patio in the hot tub or relax & enjoy the beautiful peaceful oasis. Hosting parties, family gatherings & activities will be effortless with the .56 acre to enjoy recreation & gardening. Other extras include a 2-car attached garage, 16x10 workshop, custom-built chicken coup, flowerboxes & close to JC Med Center, VA, ETSU, hospitals, shopping & dining. Are you ready to have an East Tennessee address? Call today and make East Tennessee your home. A region that offers a welcoming hometown vibe, low cost of living, mild 4-season climate, amazing mountains, valleys and lakes and no state income tax. Buyer/Buyer's agent to verify all information.
- Type:
- Other
- Sq.Ft.:
- 3,754
- Status:
- Active
- Beds:
- 5
- Lot size:
- 0.19 Acres
- Year built:
- 2022
- Baths:
- 4.50
- MLS#:
- 9970314
- Subdivision:
- Chestnut Cove
ADDITIONAL INFORMATION
First time ever being listed! Welcome to 639 Gardenia Drive, located in the highly sought-after Boones Creek neighborhood within the prestigious Chestnut Cove community. Making its debut on the market, this custom-built contemporary craftsman home offers the perfect blend of modern elegance and timeless comfort. With 5 bedrooms, 4.5 bathrooms, and over 3,750 square feet of finished living space, this one-owner home is an exceptional find. This property exudes curb appeal with its inviting front entry, mature landscaping, and peaceful surroundings. As you step inside, you're greeted by a grand living room with vaulted ceilings and a brick fireplace that creates an atmosphere of warmth and luxury. The open-concept design flows effortlessly into the dining area and gourmet kitchen, perfect for both casual living and entertaining. The kitchen is a chef's dream, featuring elegant white cabinetry, quartz countertops, modern appliances, and a built-in wine fridge. Just off the kitchen, the attached covered porch provides an ideal space for outdoor dining and relaxation year-round. The main-level primary suite is nothing short of spectacular—a true sanctuary of luxury and comfort. Step into your private oasis, where vaulted ceilings enhance the sense of space and light, and a cozy sitting area invites you to unwind by your very own fireplace. The spa-inspired en-suite bathroom is the epitome of indulgence, featuring a stunning freestanding soaking tub, a sleek walk-in shower, and dual vanities that offer both style and function. To top it off, the expansive walk-in closet, complete with built-ins, is a fashion lover's dream come true—providing ample space to keep everything beautifully organized. Upstairs, a versatile recreation area with an attached full bathroom and a fifth bedroom offers endless possibilities, whether it be for guests, a home office, or a playroom. The fully finished walk-out basement is an entertainer's paradise. Spanning nearly 600 square feet, this area includes a nook wired for built-in office cabinetry, utilities pre-plumbed for a future custom bar, and direct access to a covered patio that's perfect for hosting gatherings. The basement also houses three additional bedrooms, one currently being used as a home office, and two full bathrooms, including a Jack and Jill bath connecting two of the rooms. The property also features an oversized attached two-car garage, thoughtfully equipped with an electric car chargerperfect for eco-conscious homeowners looking for convenience and future-forward living. Located in the highly regarded Chestnut Cove community, this home is surrounded by scenic walking trails that wind through connected neighborhoods, offering the best of convenience. Situated just minutes from shopping, dining, and top-rated city schools, this location is unbeatable. This exceptional home embodies luxury living with all the amenities you could desire. Schedule your private showing today to experience the elegance and charm of 639 Gardenia Drive! IT IS THE SOLE RESPONSIBILITY OF BUYER AND BUYER AGENT TO VERIFY ALL INFORMATION CONTAINED HEREIN
$649,900
264 Dry Kiln Court Gray, TN 37615
- Type:
- Other
- Sq.Ft.:
- 4,106
- Status:
- Active
- Beds:
- 4
- Year built:
- 2024
- Baths:
- 3.00
- MLS#:
- 9969976
- Subdivision:
- Cedar Mill
ADDITIONAL INFORMATION
GORGEOUS- 4 bedroom, 3 bath home with 2 living spaces and a full unfinished basement conveniently located in the heart of Gray! Upon entering, you are greeted with an inviting 2 story foyer leading you to the open layout of the main level. The living room offers hardwood floors a custom stone natural gas fireplace and is open to the dining area and kitchen. The chef of the family will fall in love with the kitchen offering plenty of cabinetry (soft close door and drawers), quartz countertops, tiled backsplash, stainless appliances and a 6' island. The MAIN LEVEL primary suite showcases tray ceilings, accent wall, dual vanity sinks, custom tile shower and walk in closet with custom shelving. There is an additional bedroom on the main level with a full bathroom right outside. The second level offers a spacious family/den area that is sure to provide your family with the extra living space needed. The 3rd and 4th bedrooms are generously sized and each have large closets. As if the wasn't enough, there is an unfinished walkout basement that is ideal for storage or future expansion and is plumbed for a bath. This home features natural gas- tankless water heater, gas range and fireplace. Unwind in the evenings on the covered back patio overlooking the large backyard. Cedar Mill is brand new and located in the heart of Gray and close to I-26, restaurants, schools and shopping. HOA includes mowing. This quality home has a 1 year builder's warranty. Taxes to be assessed. All information herein deemed reliable but subject to buyers verification. Estimated completion- August 2024
$299,500
134 Valley Point Gray, TN 37615
- Type:
- Other
- Sq.Ft.:
- 1,990
- Status:
- Active
- Beds:
- 4
- Baths:
- 3.00
- MLS#:
- 9969009
- Subdivision:
- Cedar Valley
ADDITIONAL INFORMATION
One of a Kind Brick Home in a well established neighborhood . This One level home w/fully finished basement offers the accessibility of a one level home ( due to the fact it has an elevator off the back of the home). In 2018 the basement was made into living space, which you will find a full bathroom, laundry room, and full bedroom or could be a den. Upper level you have a nice size living area , dining area, galley style kitchen with appliances conveying, large newer deck off the dining area. 3 bedrooms on the upper level with one of them being the primary suite. Stairs leading to the finished basement are extra wide and has a stair lift. One car garage is located on the basement level and the home has had a complete pluming upgrade that was just completed. Metal Roof for longevity and hardwood flooring on main level so this home is move in ready .
$599,900
282 Dry Kiln Court Gray, TN 37615
- Type:
- Other
- Sq.Ft.:
- 3,838
- Status:
- Active
- Beds:
- 3
- Lot size:
- 0.46 Acres
- Year built:
- 2024
- Baths:
- 2.00
- MLS#:
- 9968208
- Subdivision:
- Cedar Mill
ADDITIONAL INFORMATION
GORGEOUS, one level living home offers over 1,900 square feet with 3 bedrooms, 2 bathrooms and an unfinished BASEMENT! Upon entering you will find an inviting foyer leading to the oversized living room featuring hardwood floors, tray ceilings and shiplap natural gas fireplace. The chef of the family will love the kitchen that boasts plenty of white shaker style cabinetry (soft close doors and drawers), quartz countertops, tiled backsplash, stainless appliances (gas range), pantry and a large island overlooking the living room. The primary suite is sure to impress with tray ceilings, accent wall, dual vanity sinks, 6' custom tile shower w/ glass door, and large walk-in closet. There are 2 additional bedrooms, each with walk-in closets and a full bathroom. The 1,900 sq ft walkout basement is perfect for storage or future expansion and is plumbed for a bath. This home features natural gas (tankless water heater, gas range, fireplace) and hardwood floors throughout- NO carpet! Relax in the evenings on the covered patio overlooking the backyard! Cedar Mill subdivision is brand new and located in the heart of Gray and close to I-26, restaurants and shopping. HOA includes mowing. This quality home has a 1-year builders warranty. Taxes to be assessed. All information herein deemed reliable but subject to buyers verification. Estimated completion- August 2024
$469,900
297 Dry Kiln Court Gray, TN 37615
- Type:
- Other
- Sq.Ft.:
- 1,678
- Status:
- Active
- Beds:
- 3
- Lot size:
- 0.07 Acres
- Year built:
- 2024
- Baths:
- 2.00
- MLS#:
- 9967302
- Subdivision:
- Not Listed
ADDITIONAL INFORMATION
Cedar Mill Subdivision welcomes you home! With 3 bedrooms and 2 bathrooms all on one-level, maintenance comes easily. Next door is a common area green space and you'll enjoy a level lot. In a small, new development and in a quiet cul-de-sac, this home has what you need! Come see for yourself today!
$520,000
286 Dry Kiln Court Gray, TN 37615
- Type:
- Other
- Sq.Ft.:
- 3,356
- Status:
- Active
- Beds:
- 3
- Lot size:
- 0.07 Acres
- Year built:
- 2024
- Baths:
- 2.00
- MLS#:
- 9967298
- Subdivision:
- Not Listed
ADDITIONAL INFORMATION
Cedar Mill Subdivision welcomes you home! With 3 bedrooms and 2 bathrooms all on one-level, maintenance comes easily. In a small, new development and in a quiet cul-de-sac, this home has what you need! The full unfinished basement has unlimited possibilities! Come see for yourself today!
- Type:
- Other
- Sq.Ft.:
- 1,276
- Status:
- Active
- Beds:
- 2
- Year built:
- 2000
- Baths:
- 2.00
- MLS#:
- 9965968
- Subdivision:
- 100 23 1 6
ADDITIONAL INFORMATION
Lovely 2 BR 2 Full Baths home centrally located between Kingsport and Johnson City. Hardwood flooring in LR and hallway. Tile flooring in kitchen, bathrooms , and laundry room. Closets have custom design shelving . Take a break out on your private patio. Priced to sell.
$895,000
117 Lakeside Drive Gray, TN 37615
- Type:
- Other
- Sq.Ft.:
- 5,100
- Status:
- Active
- Beds:
- 3
- Lot size:
- 2.09 Acres
- Year built:
- 1970
- Baths:
- 3.00
- MLS#:
- 9965316
- Subdivision:
- Lakeview
ADDITIONAL INFORMATION
LAKEFRONT PROPERTY / PRIVATE which includes lake access. Welcome to your dream home with a distinctive one-of-kind stack four-level split design, offering a perfect blend of style, functionality, and a breathtaking view of Boone Lake. Nestled on 2 acres in a coveted location, this residence is a testament to thoughtful, architect and modern living. As you step through the front door on the ground, level, a spacious two car garage to the left ensures convenience and ease of access. Ascend for steps to the main living area, where a well-appointed kitchen, dining room, guest bedroom, main bathroom, and an office. The open-concept layout seamlessly, integrates these spaces, creating a welcoming environment for both daily living and entertaining. Journeying up to the living room on a separate floor, you'll be greeted by an abundance of natural light flooding in through huge windows that showcase panoramic views of a serene lake. Should you choose to descend from the main level, a private second bedroom awaits on its own level, providing a cozy haven for guest or family members. A hallway leads upward to the third level where the primary bedroom suite and or den occupies a truly luxurious space. The retreat boasts not only a full bathroom with skylight for added natural light but also a convenient half bathroom on the opposite end, offering a perfect blend of comfort and convenience. The journey doesn't end there descend two levels from the primary suite or den to discover a spacious basement and workshop. This versatile space is ready to be transformed into a playroom, home gym, or whatever suits your lifestyle needs. Outside, the home is surrounds by meticulously landscaped grounds in a natural setting, creating a peaceful and private oasis. Enjoy the fire pit, and gazebo ideal for outdoor gatherings or simply unwinding while enjoying the scenic beauty of the lake. Content in home valued at 120K: available for 50K.
$474,900
616 Oak Grove Road Gray, TN 37615
- Type:
- Other
- Sq.Ft.:
- 2,429
- Status:
- Active
- Beds:
- 3
- Lot size:
- 1.81 Acres
- Year built:
- 1950
- Baths:
- 3.00
- MLS#:
- 9965290
- Subdivision:
- Not Listed
ADDITIONAL INFORMATION
This Fantastic Lake House has been the Ultimate Family Home for many years and is the Perfect Spot to Entertain and Relax. Let's begin with the 210 Feet of Lake Frontage on one of Boone Lake's Main Channels. You have a Boat Garage, Brand New Boat Dock and Lakeside Patio providing endless fun and potential. Inside the home on the Lower Level you will find a Living Room and Kitchenette, Primary Suite with cozy Sun Room, Full Bedroom and Bathroom as well as a Laundry Room and Bonus Room. Owners have added a vertical addition that includes a Bathroom, Large Bedroom, an open Kitchen and Living/Dining Room with floor to ceiling windows and tons of Natural Light. The Front Deck provides that Sweet Summer Vibe where you can Grill and watch the Boaters, while the back patio is shaded and Serene with a Soothing Water feature and lots of tree cover. Home will be sold As-Is. Information gathered from Tax Records/Third Party and though assumed reliable, should be verified by buyer/buyers agent.
- Type:
- Other
- Sq.Ft.:
- 3,522
- Status:
- Active
- Beds:
- 5
- Lot size:
- 0.21 Acres
- Year built:
- 2024
- Baths:
- 3.00
- MLS#:
- 9964075
- Subdivision:
- Chestnut Cove
ADDITIONAL INFORMATION
Beautiful new build by Homes by Winston, LLC in the much sought after Chestnut Cove Subdivision in Johnson City, TN! Main level consists of primary bedroom with ensuite and 2 additional Bedrooms and 2nd full bath. Main level also boasts open living room and kitchen and laundry! Lower level offers 2 more bedrooms, kitchenette, living room and unfinished area for storage- perfect for teenagers, in-laws and guests! Open floorplan, split bedroom design, poured concrete foundation, central location to I-26 and covered rear deck make this home ideal! Owner/agent.
$404,900
26 Palmetto Court Gray, TN 37615
- Type:
- Other
- Sq.Ft.:
- 2,018
- Status:
- Active
- Beds:
- 3
- Year built:
- 2022
- Baths:
- 2.50
- MLS#:
- 9963986
- Subdivision:
- Fairhaven
ADDITIONAL INFORMATION
Explore this stunning, like-new home located in the Fairhaven Subdivision of Gray, TN. This beautiful 2-story home has been immaculately cared for and offers a range of desirable features. Upon entering the main level, you'll find a private office or 4th bedroom to the left. Continuing down the hall, you'll enter the open-concept living room, kitchen, and eat-in dining area. The kitchen boasts granite counters, soft-close cabinets, stainless steel appliances (all conveying), and a large island with bar seating. Adjacent to the kitchen is a half bath combined with the laundry room, leading to the 2-car garage. The main level features beautiful LVP flooring throughout and an abundance of recessed lighting. Upstairs, you'll discover the primary bedroom with an en suite bath, along with two other ample-sized rooms that share a full bathroom. The Gray community is beloved for its charm and convenience, offering no city taxes and just a 10-minute drive to Johnson City, which features plenty of shopping and restaurants. Easy access to I-26, and within walking distance to Gray Elementary and the Gray Fairgrounds. This home is part of a Planned Unit Development (PUD), with an HOA fee of $145 per month covering lawn care, landscaping, snow removal, sign maintenance, and insurance for common areas. The water bill is paid through the HOA based on your usage. Don't overlook this chance to own a stunning home in a convenient location with fantastic community amenities. With its low cost per square foot, this like-new home offers great value and a lot of bang for your buck. Buyer/Buyers agent should verify all information. Information sourced from a third party.
- Type:
- Other
- Sq.Ft.:
- 1,463
- Status:
- Active
- Beds:
- 2
- Year built:
- 2024
- Baths:
- 2.00
- MLS#:
- 9963218
- Subdivision:
- The Cottages At Boone Falls
ADDITIONAL INFORMATION
PHOTO SIMILAR. New construction! One level living with many custom details from the moment you arrive. Stamped concrete welcomes you to Unit 7. Just inside you'll find details like wainscoting, tray ceilings, vaulted living room with brick fireplace and gas logs, beautiful kitchen with granite countertops, stainless appliances, and dining room which leads to large covered patio. The primary bedroom has a feature wall and tray ceiling. The primary bath has a double vanity, tiled shower and large walk in closet. For added convenience, the primary bath joins the laundry room. One additional bedroom and hall bath. Tankless hot water heater, 2 car garage and much more. You'll enjoy the creekside common area with mature trees. $100. per month HOA fee covers upkeep of the common area. So many conveniences, close to dining and shopping. Excellent location just 8/10 mile from I-26, in Boones Creek. Taxes not yet assessed. One year builder's warranty. ESTIMATED COMPLETION DATE October 31, 2024. Owner/ Agent
- Type:
- Other
- Sq.Ft.:
- 1,630
- Status:
- Active
- Beds:
- 3
- Year built:
- 2024
- Baths:
- 2.00
- MLS#:
- 9963146
- Subdivision:
- The Cottages At Boone Falls
ADDITIONAL INFORMATION
PHOTOS SIMILAR. New construction! One level living with many custom details from the moment you arrive. Stamped concrete welcomes you to Unit 6. Just inside you'll find details like wainscoting, tray ceilings, vaulted living room with brick fireplace and gas logs, beautiful kitchen with granite countertops, stainless appliances, and dining room which leads to large covered patio. The primary bedroom has a feature wall and tray ceiling. The primary bath has a double vanity, tiled shower and large walk in closet. For added convenience, the primary bath joins the laundry room. Two additional bedrooms share a hall bath. Tankless hot water heater, 2 car garage and much more. You'll enjoy the creekside common area with mature trees. $100. per month HOA fee covers upkeep of the common area. So many conveniences, close to dining and shopping. Excellent location just 8/10 mile from I-26, in Boones Creek. Taxes not yet assessed. One year builder's warranty. Owner/ Agent. ESTIMATED COMPLETION DATE October 15, 2024
- Type:
- Other
- Sq.Ft.:
- 864
- Status:
- Active
- Beds:
- 3
- Lot size:
- 2.7 Acres
- Year built:
- 1935
- Baths:
- 1.00
- MLS#:
- 9960148
- Subdivision:
- Not In Subdivision
ADDITIONAL INFORMATION
With 2.7 acres, this LARGE, CORNER LOT has many possibilities! The Year 1935 home could be restored and lived in with the property as it is now or builders can take advantage of the location and use the recent R-3 zoning to build apartments, townhomes or condos. Great corner lot for either option! Home has not been lived in in decades. HOME IS SOLD AS-IS! ''Some information in this listing may have been obtained from a 3rd party and/or tax records and must be verified before assuming accurate. Buyer(s) must verify all information.''
- Type:
- Other
- Sq.Ft.:
- 2,471
- Status:
- Active
- Beds:
- 2
- Lot size:
- 2 Acres
- Year built:
- 1920
- Baths:
- 1.00
- MLS#:
- 9955606
- Subdivision:
- Not In Subdivision
ADDITIONAL INFORMATION
Small house built in 1920 and small apartment building built in 1985 with lots of outside storage areas on beautiful 2 aces off State of Franklin. Property currently zoned R3, lays well for development of multi-family or residential care facilities. Property being sold ''As-Is''!
All information provided is deemed reliable but is not guaranteed and should be independently verified. Such information being provided is for consumers' personal, non-commercial use and may not be used for any purpose other than to identify prospective properties consumers may be interested in purchasing.
Johnson City Real Estate
The median home value in Johnson City, TN is $233,400. This is lower than the county median home value of $249,400. The national median home value is $338,100. The average price of homes sold in Johnson City, TN is $233,400. Approximately 45.45% of Johnson City homes are owned, compared to 45.44% rented, while 9.1% are vacant. Johnson City real estate listings include condos, townhomes, and single family homes for sale. Commercial properties are also available. If you see a property you’re interested in, contact a Johnson City real estate agent to arrange a tour today!
Johnson City, Tennessee 37615 has a population of 69,521. Johnson City 37615 is more family-centric than the surrounding county with 26.43% of the households containing married families with children. The county average for households married with children is 25.98%.
The median household income in Johnson City, Tennessee 37615 is $47,242. The median household income for the surrounding county is $52,503 compared to the national median of $69,021. The median age of people living in Johnson City 37615 is 35.3 years.
Johnson City Weather
The average high temperature in July is 85.5 degrees, with an average low temperature in January of 25.5 degrees. The average rainfall is approximately 43.7 inches per year, with 10.9 inches of snow per year.


