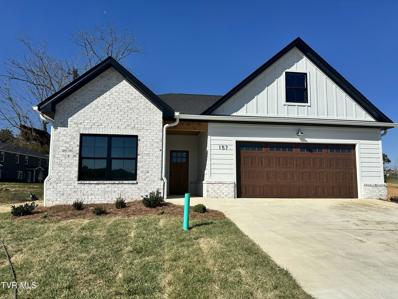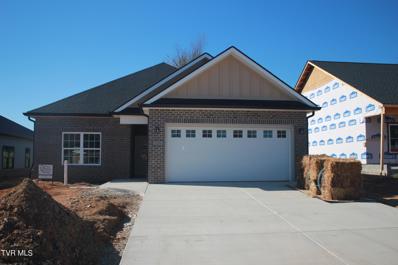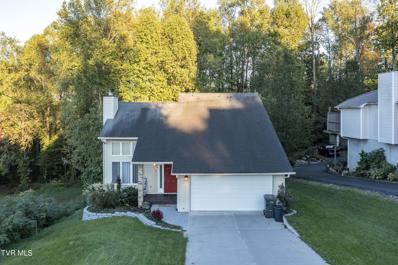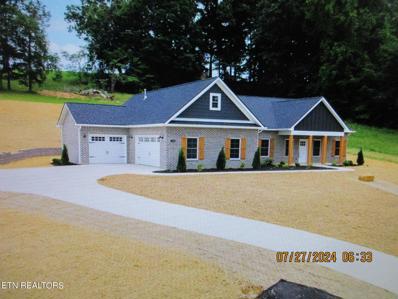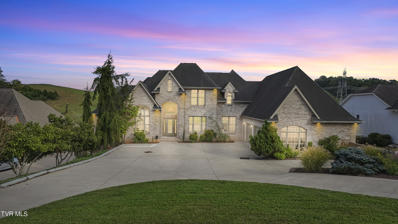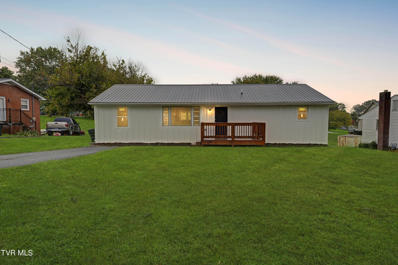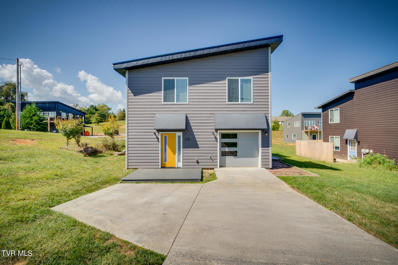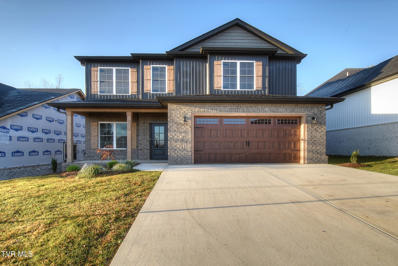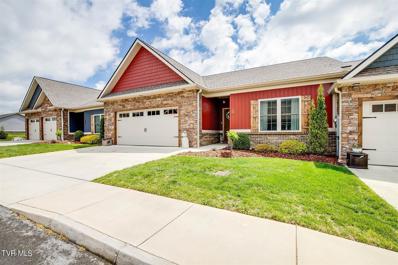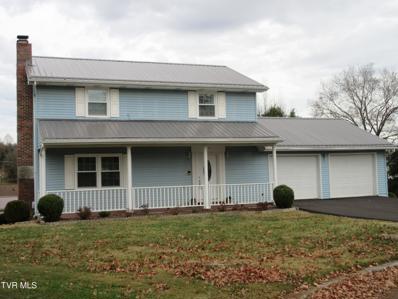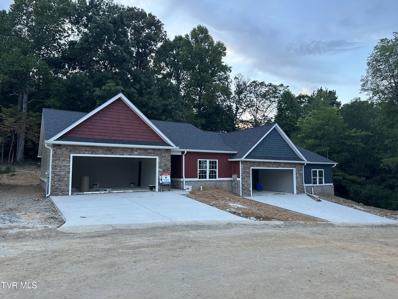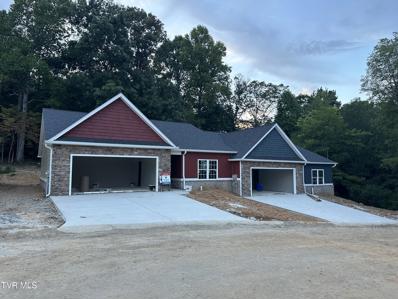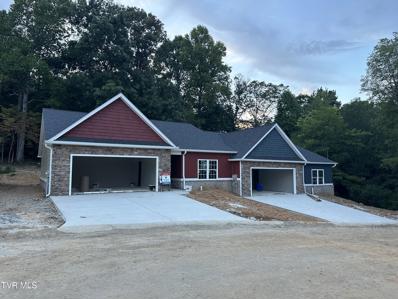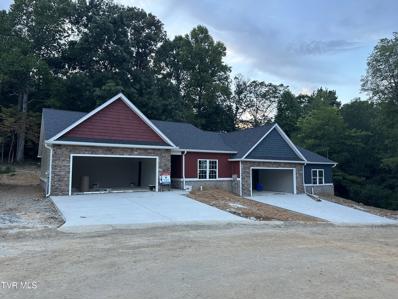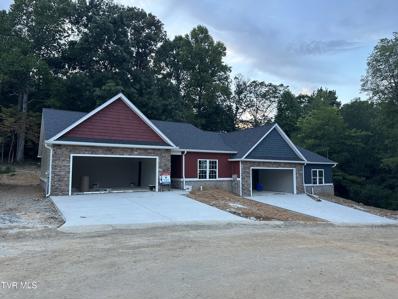Johnson City TN Homes for Sale
$515,000
123 Gray Station Road Gray, TN 37615
- Type:
- Other
- Sq.Ft.:
- 3,620
- Status:
- Active
- Beds:
- 3
- Lot size:
- 1.53 Acres
- Year built:
- 1996
- Baths:
- 4.00
- MLS#:
- 9973178
- Subdivision:
- Not In Subdivision
ADDITIONAL INFORMATION
This beautiful custom log cabin home, nestled on over 1.53 acres in Gray, TN, offers a serene and spacious retreat with modern comforts and plenty of room to entertain. The large, covered wraparound front porch sets the tone as you enter into a two-story living room that seamlessly connects to the kitchen—perfect for hosting friends and family. Just off the living room, a cozy family room with a large fireplace provides a relaxing space, along with a private office for work or study. The first floor also features a formal dining room, a full bathroom, and a convenient laundry area. Upstairs, you'll find two separate staircases leading to a large balcony area that separates the primary suite from the other two bedrooms. Both guest bedrooms are generously sized, each with its own ensuite bathrooms and spacious closets. The outdoor living spaces are a highlight, with several porches to enjoy the surrounding nature. In addition to the front wraparound porch, the primary suite boasts its own private deck with a hot tub and swing, perfect for relaxation. There's also a back deck and another porch surrounding the above-ground pool for outdoor enjoyment. The expansive yard provides plenty of space for recreation, while the oversized, detached 4-car garage is an added bonus. Equipped with electricity, a new concrete floor, and a car lift, this garage is a true hobbyist's dream. The garage also includes a large loft area for additional storage or workspace, and a brand-new roof adds to its appeal. The uninstalled heat pump in the garage and the tire mounting and balance equipment also convey. This home features two heat pumps and two hot water heaters for additional convenience. This property offers the perfect blend of comfort, style, and functionality— ideal for anyone looking for a peaceful yet convenient setting with plenty of room to grow and entertain.
- Type:
- Other
- Sq.Ft.:
- 1,694
- Status:
- Active
- Beds:
- 4
- Lot size:
- 1 Acres
- Year built:
- 1940
- Baths:
- 1.50
- MLS#:
- 9972929
- Subdivision:
- Not In Subdivision
ADDITIONAL INFORMATION
Country living, city convenience! This charming 1940s farmhouse on a serene, one-acre wooded lot has been professionally renovated to look and feel like new. Three additional acres are available for purchase as well. The wide, covered front porch is a comfortable and welcoming space to relax and experience the peaceful atmosphere. Throughout the home, you'll find new drywall, new lighting, and durable new flooring, as well as new carpet in the bedrooms, a completely new HVAC system, and fresh paint. The main floor features a cozy living room with lots of natural light and a spacious eat-in kitchen with new cabinets, butcher block countertops, stainless-steel appliances, new fixtures, and contemporary new lighting. Downstairs is the fully finished basement, featuring durable new flooring, a laundry room and half bath, and tons of space to make into extra living areas, bedrooms, a work-from-home office space, or to use any way you please. Located between Johnson City and Kingsport, it's an easy drive to an array of restaurants, shopping centers, health care facilities, entertainment, and other amenities. Plenty of outdoor adventures are within a 15-minute drive, including Winged Deer Park and Boone Lake; and East Tennessee State University and the VA are just a short trip away as well. Don't miss your opportunity to own a piece of history with all the modern amenities - schedule your showing today!
- Type:
- Other
- Sq.Ft.:
- 1,644
- Status:
- Active
- Beds:
- 3
- Lot size:
- 0.05 Acres
- Year built:
- 2024
- Baths:
- 2.00
- MLS#:
- 9972830
- Subdivision:
- Cedar Mill
ADDITIONAL INFORMATION
New construction! Quaint 3 bedroom 2 bath cottage with stunning finishes! Featuring white oak kitchen cabinets with waterfall countertop island! MORE PICTURES TO COME. Buyer/Buyer's agent to verify all MLS info.
- Type:
- Other
- Sq.Ft.:
- 1,650
- Status:
- Active
- Beds:
- n/a
- Lot size:
- 0.14 Acres
- Year built:
- 2024
- Baths:
- 2.00
- MLS#:
- 9972484
- Subdivision:
- Cedar Mill
ADDITIONAL INFORMATION
The stunning floor plan offers one level living with1650 finished sq ft, 3 bedrooms, 2 bathrooms, 2 car garage. Upon entering you will find an oversized living room featuring Fireplace, Vaulted Ceiling. The chef of the family will fall in love with the gourmet kitchen that offers plenty of Shaker style cabinetry (soft close doors and drawers), granite countertops, stainless appliances, pantry and a large island overlooking the living room. The master suite is sure to impress with tray ceilings, double vanity sinks, 5' custom tile shower, and large walk-in closet. 2 additional bedrooms, each with ample closet space, and a full bathroom complete main level. This home features NO carpet! Unwind in the evenings on the covered patio overlooking the private backyard. Cedar Mill is brand new and located in the heart of Gray and close to I-26, restaurants, schools and shopping. HOA includes mowing. This quality home has a 1 year builder's warranty. Taxes to be assessed. All information herein deemed reliable but subject to buyers verification.
$388,000
152 Village Lane Gray, TN 37615
- Type:
- Other
- Sq.Ft.:
- 2,664
- Status:
- Active
- Beds:
- 3
- Lot size:
- 0.27 Acres
- Year built:
- 1996
- Baths:
- 3.00
- MLS#:
- 9972472
- Subdivision:
- Pine Tree Village
ADDITIONAL INFORMATION
PRICE REDUCTION! I want my gift to be the first gift you open for Christmas! Right on time! And here it is!! LOCATION, location, location! One of a kind move in ready home in the middle of Gray / POSSIBLE 2 FAMILIES can live there separately. PRIVATE and SECLUDED on a short DEAD END STREET with trees in the back yard for complete privacy. Main floor: master bedroom with walk in closet, master bath, living room, kitchen, dining. Upper floor: two bedrooms and a full bath. Walk in basement / 10 ft ceilings / 1285 sf has terrific workshop space with cabinetry and sink with a full bath and a large room with closet that could be a fourth bedroom, but no window. Heated and cooled downstairs with walk out door and 1 car garage / great for grown kids, elderly parent or visitors / possible a private apartment. The living room has VAULTED CEILINGS and a WOOD FIRE PLACE. Kitchen with brand new Samsung appliances, GRANITE COUNTERTOPS. Washer and dryer in the oversized 2 car garage. Fresh paint. NEW LVP flooring. NEW 2 car garage door. COVERED PARKING for RV or BOAT in the back with easy access. NO CITY TAXES, $912/ county taxes! NO HOA fees . On public water and sewer. Excellent location close to Hwy 36, Hwy 75, I-26, shopping and airport. See it soon, you will not be disappointed!!
$589,900
290 Dry Kiln Court Gray, TN 37615
- Type:
- Other
- Sq.Ft.:
- 3,631
- Status:
- Active
- Beds:
- 3
- Year built:
- 2024
- Baths:
- 2.00
- MLS#:
- 9972379
- Subdivision:
- Cedar Mill
ADDITIONAL INFORMATION
The stunning Grant floor plan offers one living with right under 1,900 finished sq ft, 3 bedrooms, 2 bathrooms, 2 car garage and a full UNFINISHED BASEMENT located on a culdesac lot! Upon entering you will find an oversized living room featuring hardwood floors, tray ceilings and shiplap natural gas log fireplace. The chef of the family will fall in love the gourmet kitchen that offers plenty of Shaker style cabinetry (soft close doors and drawers), Quartz countertops, tiled backsplash, stainless appliances (gas range), pantry and a large island overlooking the living room. The master suite is sure to impress with tray ceilings, accent wall, double vanity sinks, 5' custom tile shower, and large walk-in closet. 2 additional bedrooms, each with ample closet space, and a full bathroom complete main level. This home features hardwood floors throughout- NO carpet! The walk out basement is unfinished and perfect for storage or future expansion and is plumbed for a bath. Unwind in the evenings on the covered deck overlooking the private backyard. This home features natural gas- tankless water heater, gas range and fireplace. Cedar Mill is brand new and located in the heart of Gray and close to I-26, restaurants, schools and shopping. HOA includes mowing. This quality home has a 1 year builder's warranty. Taxes to be assessed. All information herein deemed reliable but subject to buyers verification. Estimated completion- December 2024
- Type:
- Other
- Sq.Ft.:
- 4,814
- Status:
- Active
- Beds:
- 3
- Year built:
- 2024
- Baths:
- 2.50
- MLS#:
- 9972377
- Subdivision:
- Carroll Creek Estates
ADDITIONAL INFORMATION
Charming Brick New Construction in Desirable Carroll Creek Estates, One Level Home with Attached Garage, Split Bedroom Design, Wood Floors, Two Tone Cabinetry with Quartz Counters and Walk In Pantry, Stunning Primary Suite with Custom Shower/Leathered Granite, Family Room with Gas Fireplace, Spacious Sunroom leads to Outdoors Setting, Secondary Bedrooms with Tall Ceilings and Natural Lighting, Full Unfinished Basement with Walk out Access, Located in Popular Lake Ridge School District R# 1394
- Type:
- Other
- Sq.Ft.:
- 1,760
- Status:
- Active
- Beds:
- 3
- Year built:
- 2001
- Baths:
- 2.50
- MLS#:
- 9972286
- Subdivision:
- Kennesaw Ridge
ADDITIONAL INFORMATION
This beautiful 3-bedroom, 2.5-bath home is a must-see, located in a prime area perfect for convenience and comfort! With a spacious, open floor plan, it's ideal for entertaining. The kitchen boasts granite countertops, a new backsplash, and newer stainless steel appliances, including a brand-new refrigerator. You'll love the engineered wood flooring throughout, along with brand-new tile in the laundry room. Upstairs, the primary bedroom offers a walk-in closet and an ensuite bathroom with a whirlpool tub and separate shower. Two additional bedrooms and another full bathroom complete the second level. The home also features a 2-car garage with extra storage space. Outside, enjoy a charming covered front porch and a back deck, perfect for grilling and relaxing in the fenced backyard. Recent updates include a new roof, refrigerator, HVAC system, and vinyl siding. This home is truly move-in ready and a must-see! Brand new roof, refrigerator, HVAC and vinyl siding. This home is a must see to appreciate. Square footage and information taken from CRS, Buyers to verify all information.
$219,900
34 Grist Mill Court Gray, TN 37615
- Type:
- Other
- Sq.Ft.:
- 862
- Status:
- Active
- Beds:
- 1
- Year built:
- 2012
- Baths:
- 1.00
- MLS#:
- 9972193
- Subdivision:
- Villas At The Old Mill
ADDITIONAL INFORMATION
Cozy turn key one bedroom one bathroom condo in the subdivision Villas at the Old Mill located in Gray, TN. 34 Grist Mill offers one level living at its finest along with an open floor concept flowing from the living room, dining area, and kitchen. Features include stainless steel appliances, abundance of cabinetry, pantry, walk in closet, Spacious 1 car attached garage and a covered back porch. This condo is in a prime location with county taxes only and minutes from I-26 as well as conveniently located between Johnson City and Kingsport. HOA fee covers trash, exterior upkeep including landscaping, street lamps and mailbox lighting, sidewalks and road repair. Buyer/Buyer's agent to verify all info
- Type:
- Single Family
- Sq.Ft.:
- 2,056
- Status:
- Active
- Beds:
- 3
- Lot size:
- 0.67 Acres
- Year built:
- 2024
- Baths:
- 2.00
- MLS#:
- 1278761
- Subdivision:
- Chestnut Cove Ph 1
ADDITIONAL INFORMATION
Incredible single story zero steps brick home in a country setting with all the city amenities (city water/sewer/trash, high speed fiber Internet) close to shopping and schools.
$2,150,000
107 Lake Harbor Drive Johnson City, TN 37615
- Type:
- Other
- Sq.Ft.:
- 8,466
- Status:
- Active
- Beds:
- 6
- Lot size:
- 1.65 Acres
- Year built:
- 2003
- Baths:
- 4.50
- MLS#:
- 9971978
- Subdivision:
- Lake Harbor Estates
ADDITIONAL INFORMATION
LUXURY Custom Built home on BOONE LAKE FRONT with HEATED SWIMMING POOL. Located in the Prestigious Lake Harbor Estates. Entering the home, you'll be greeted with lofty ceilings, creating an elegant and spacious atmosphere throughout. First in, find your custom-built cherry library, complete with floor-to-ceiling bookcases, and gas fireplace. The formal living room and dining room provide versatile spaces for entertaining guests and creating lasting memories. Enjoy lake and pastoral views from the Great room & breakfast nook. The Kitchen features custom Cherry cabinets, & Granite countertops. Step outside onto the covered porch, overlooking pool and lake, where you can relax and unwind . The main level primary suite features lake views, allowing you to wake up to the serenity of the water. The ensuite bathroom has his and her vanities with a dressing table, and two walk-in closets. Opposite wing of main level , a 2nd Bedroom and half bath. Down the hall , a large laundry room offers a utility sink and cabinets . There is an Oversized walk in closet /pantry just prior to entry of the three car garage. The second story of this home offers two bedrooms connected by a Jack and Jill bathroom, along with a third bedroom featuring a full bathroom. A spacious 4th bedroom or flex room provides possibilities as a playroom or game room. Additionally, an unfinished bonus room over the 3 car garage allows for more storage or finish to suit your needs . The full basement boasts a sizable, Living /Entertainment area with walk out access to the heated pool, an additional bedroom/ office and 1/2 bath.. The remaining unfinished area is ideal for a workshop, one side also includes a one-car garage. From your backyard is an EASY stroll to your private covered boat dock, complete with boat and jet ski lifts. Community amenities, include a gazebo & tennis/pickleball court to provide additional recreation for friends and family to enjoy. Come see this DREAM HOME TODAY.
- Type:
- Other
- Sq.Ft.:
- 4,211
- Status:
- Active
- Beds:
- 4
- Lot size:
- 0.2 Acres
- Year built:
- 2017
- Baths:
- 3.50
- MLS#:
- 9971805
- Subdivision:
- Cedar Rock Village
ADDITIONAL INFORMATION
Located in North Johnson City, this beautiful Windsor built home has over 4,200 Finished SqFt, and is located on a corner lot in the desirable neighborhood of Cedar Creek. This open-concept home offers 4 bedrooms, 3.5 baths, each w/massive closets for all of your storage needs. The large kitchen w/granite countertops and subway tile backsplash is perfect for the chef of the family. Entertain in the formal dining room w/coffered ceilings, or serve family meals in the breakfast nook area right off the kitchen. Enjoy family time in the large living room w/beautiful plantation shutters. This house features two en suite bathrooms-one upstairs and one downstairs. The spacious master bath on the MAIN LEVEL includes double sinks, a garden tub, walk-in shower and a large his-and-hers closet. The additional 3 bedrooms are upstairs along with an enormous great room that will make the perfect playroom, game room, or second family room. Each level has its own washer/dryer hookup - so you have options! Park out of the weather in the finished two car garage including storage solutions of its own! Enjoy time outside in the FENCED IN yard, which by the way is one of the largest in the neighborhood!
- Type:
- Other
- Sq.Ft.:
- 3,255
- Status:
- Active
- Beds:
- 4
- Lot size:
- 0.8 Acres
- Year built:
- 1995
- Baths:
- 3.00
- MLS#:
- 9971800
- Subdivision:
- Meadowbrook Est Phase 2
ADDITIONAL INFORMATION
LOCATION! LOCATION! LOCATION! Located in the heart of Boones Creek this inviting 4-bedroom, 2 full bath, and 2 half bath home, is ideally situated in the desirable Meadowbrook Subdivision of Johnson City. With a spacious layout and modern amenities, this residence offers both comfort and convenience. Enjoy formal living and dining rooms perfect for entertaining and family gatherings The well-equipped kitchen features granite countertops and stainless steel appliances, making it a chef's delight. Relax in the den by the gas log fireplace, creating a warm and inviting atmosphere. The primary ensuite offers a luxurious walk-in tile shower and elegant tray ceilings, providing a peaceful getaway. Step outside to a generous 0.8-acre level yard, complete with a deck for entertaining and a covered front porch for relaxation. The partially finished basement offers additional den space, an office and half bath. The unfinished area offers ample space for storage and a third garage door for easy access for lawn equipment or a car if needed. The daylight walkout door leads to a concrete patio and a spacious backyard. There is a two-car attached garage and an additional paved parking space. There is a concrete walkway leading to the front porch, floored attic storage above the garage, Navien on demand gas hot water heater, and efficient gas heating complete this lovely home. With its prime location and thoughtful design, this property is a perfect fit for families seeking both space and style. Schedule your showing today!
- Type:
- Other
- Sq.Ft.:
- 2,304
- Status:
- Active
- Beds:
- 4
- Lot size:
- 0.23 Acres
- Year built:
- 1965
- Baths:
- 2.00
- MLS#:
- 9971755
- Subdivision:
- Not In Subdivision
ADDITIONAL INFORMATION
Welcome to this beautifully remodeled 4-bedroom, 2-bathroom residence! Step onto the inviting new porch and enter into an open floor plan that seamlessly connects the living, dining, and kitchen areas. The kitchen boasts all new appliances, new cabinets, and granite countertops ensuring a delightful cooking experience, while the newly updated bathrooms feature stylish finishes and new pex plumbing. Enjoy the warmth of refinished hardwood flooring throughout and the spacious living room, featuring large windows that fill the space with natural light. New windows and black metal roof. The full unfinished basement offers ample storage space. Conveniently located minutes from I-26, this home is ready for you to move in and make it your own. Don't miss your chance to own this stunning property in the heart of Gray! Owner is a licensed realtor.
$278,800
152 Judson Drive Gray, TN 37615
- Type:
- Other
- Sq.Ft.:
- 1,540
- Status:
- Active
- Beds:
- 3
- Lot size:
- 0.34 Acres
- Year built:
- 1972
- Baths:
- 2.00
- MLS#:
- 9971749
- Subdivision:
- Twin Hills
ADDITIONAL INFORMATION
One level living! Welcome home to this all brick, one level home on a level half acre lot! As you enter the home you are greeted by a large, cozy living room that offers an abundance of natural light. From the living you, you enter the dining room that offers a brick fireplace and flows into the kitchen. The kitchen offers an abundance of counter space and cabinet space and has access to the attached garage and separate laundry room. Down the hall you have access to the three spacious bedrooms and full bathroom. The primary bedroom accesses the primary bathroom. The covered back deck over looks the fenced- in backyard and is perfect for entertaining or just enjoying the peaceful setting of your backyard. An outdoor shed also offers additional storage. This home is situated on a quiet street that is conveniently located between Johnson City and Kingsport with county taxes. Don't wait, schedule your showing today so you don't miss out!
- Type:
- Other
- Sq.Ft.:
- 2,395
- Status:
- Active
- Beds:
- 4
- Lot size:
- 0.31 Acres
- Year built:
- 2022
- Baths:
- 3.00
- MLS#:
- 9971687
- Subdivision:
- Daniels Ridge
ADDITIONAL INFORMATION
This stunning two-story home boasts 4 bedrooms and 3 full bathrooms on nearly 2400 sq ft. The open floor plan features a spacious living room adorned with LVP flooring and a floor-to-ceiling shiplap gas log fireplace, seamlessly connecting to a gourmet kitchen. The kitchen showcases elegant white shaker-style cabinetry, a large island, a coffee station, a walk-in pantry, and stainless steel Whirlpool appliances. On the main level, you'll also find a guest bedroom, a full guest bathroom, a dining room, and a convenient two-car garage. Upstairs, enjoy a generous bonus room, a laundry room, and three additional bedrooms, including a luxurious primary suite. The primary bathroom features a beautifully tiled shower with a glass surround, a large soaking tub, double sinks, and a spacious walk-in closet. Step outside to a covered back porch equipped with cable and electrical outlets, perfect for outdoor relaxation. Backyard is usable and offers potential for good privacy. Daniels Ridge is a quiet community conveniently located to Johnson City, Kingsport and the Tri Cities Airport. Natural gas utilities present including gas HVAC, tankles water heater, range and fireplace. Brightridge offers fiber internet as well making this a great spot for at home work or play. All information is deemed reliable but should be verified by the buyer or buyer's agent.
- Type:
- Other
- Sq.Ft.:
- 1,990
- Status:
- Active
- Beds:
- 3
- Lot size:
- 0.23 Acres
- Year built:
- 2020
- Baths:
- 2.50
- MLS#:
- 9971486
- Subdivision:
- Not In Subdivision
ADDITIONAL INFORMATION
Welcome to your stunning new home in the heart of the Tri-Cities! This beautiful new construction features a modern design with 1,990 finished sq ft of living space, perfect for families or anyone seeking comfort. With 3 bedrooms and 2.5 baths, the layout is ideal for everyday living. High ceilings throughout create an open and airy atmosphere, perfect for unwinding after a long day. The stylish blue shaker-style cabinets in the kitchen offer ample storage, blending functionality with elegance. Step outside to the large deck area, perfect for hosting gatherings or enjoying quiet evenings under the stars. Located centrally in the Tri-Cities, you're just minutes away from shopping, dining, and entertainment. With its modern design, custom features, and convenient location, this home is a must-see!
$564,900
249 Dry Kiln Court Gray, TN 37615
- Type:
- Other
- Sq.Ft.:
- 2,793
- Status:
- Active
- Beds:
- 5
- Year built:
- 2024
- Baths:
- 3.50
- MLS#:
- 9971328
- Subdivision:
- Cedar Mill
ADDITIONAL INFORMATION
Orth Homes' family friendly Richmond floor plan offers an abundance of space with 5 bedrooms, 3.5 baths, PLUS an additional living room/bonus room! The chef of the family will love the gourmet kitchen featuring white shaker style cabinetry (soft close doors and drawers), quartz countertops, tiled backsplash, stainless appliances (gas range), & kitchen island. The kitchen is open to the living area and offers plenty of natural light, hardwood flooring and full brick natural gas log fireplace. The MAIN LEVEL primary suite will impress with its large size, accent wall, dual sinks, 5' custom tile walk in shower, and large walk-in closet with custom shelving. The formal dining room with wainscoting trim, half bath and laundry room complete the main level. Upstairs boasts 4 spacious bedrooms each with large walk-in closets, 2 full bathrooms- one bedroom has direct access to a bathroom and can be used as a 2nd primary suite. The 16X17 living area is perfect for an office, den, playroom; the possibilities are endless! Unwind in the evenings on the large covered back porch. This home features natural gas- tankless water heater, gas range and fireplace. Cedar Mill is brand new and located in the heart of Gray and close to I-26, restaurants, schools and shopping. HOA includes mowing. All information herein deemed reliable but subject to buyer's verification. Taxes not yet assessed. Estimated completion- October 2024
$415,000
87 Mill Race Court Gray, TN 37615
- Type:
- Other
- Sq.Ft.:
- 3,738
- Status:
- Active
- Beds:
- 2
- Year built:
- 2020
- Baths:
- 2.00
- MLS#:
- 9971244
- Subdivision:
- Villas At The Old Mill
ADDITIONAL INFORMATION
Gorgeous home located in The Villas at Old Mill. This condo offers the perfect blend of comfort and convenience, with 2 generously-sized bedrooms and 2 full bathrooms. As you step inside, you'll be greeted by an open floor plan which allows for seamless interaction and a spacious feel throughout the living areas. Enjoy the convenience of natural gas for heat, cooking, and a tankless water heater for endless hot water supply. The living area is enriched with gas logs, adding warmth and ambiance to the space with the flick of a switch. Full unfinished daylight basement could easily be transformed to finished sq ft. Attached 2 car garage on main level. Refrigerator conveys. HOA covers exterior maintenance, insurance, mowing, landscaping, and dumpster on site. Buyer or buyer's agent to verify all info. 1430R/8748S
- Type:
- Other
- Sq.Ft.:
- 2,523
- Status:
- Active
- Beds:
- 4
- Lot size:
- 0.6 Acres
- Year built:
- 1983
- Baths:
- 3.50
- MLS#:
- 9970975
- Subdivision:
- Hale Meade
ADDITIONAL INFORMATION
Updated 4 bedroom,, 3.5 bath traditional offers 8 spacious rooms within 2523 finished sq ft on three levels, all with lake views. Brick fireplaces in living room and den. Updates include metal roof, insulated tilt windows, hardwood on main & uper levels, luxury vinyl on lower level and ceramic tile flooring in kitchen & baths. Kitchen with granite counter, ceramic tile backsplash, SS appliances and pantry. Relax on the covered front porch, lower level patio or watch the lake activity from the large main level trex deck. Located on a .6 acre cul de sac lot in established neighborhood and within the Lake Ridge school district. Must view to appreciate all the upgrades and location so call for an appointment today. ''ALL INFORMATION DEEMED RELIABLE BUT NOT GUARANTEED''.
$405,000
303 Piper Glen Gray, TN 37615
- Type:
- Other
- Sq.Ft.:
- 2,099
- Status:
- Active
- Beds:
- 2
- Year built:
- 2024
- Baths:
- 2.00
- MLS#:
- 9970791
- Subdivision:
- Stonegate
ADDITIONAL INFORMATION
Discover comfortable living in this charming 2 bedroom, 2 bath condo. Perfect for those looking to downsize, this one level condo offers easy access and includes handicap-accessible features, ensuring comfort and convenience for all phases of life. This home features an open floor plan, hardwood flooring and tile, custom tile shower, granite countertops, and stainless appliances. Attached 2 car garage. Situated in Gray, just minutes to I-26 with easy access to all of the Tri-Cities. Whether you're settling down for retirement or simply seeking a peaceful, maintenance free living environment, this property promises to be a place you'll love to call home. Buyer or buyer's agent to verify all info. Taxes not assessed yet. Estimated completion date is October 2024. $300 transfer fee. (1370R)
$405,000
291 Piper Glen Gray, TN 37615
- Type:
- Other
- Sq.Ft.:
- 2,099
- Status:
- Active
- Beds:
- 2
- Year built:
- 2024
- Baths:
- 2.00
- MLS#:
- 9970789
- Subdivision:
- Stonegate
ADDITIONAL INFORMATION
Discover comfortable living in this charming 2 bedroom, 2 bath condo. Perfect for those looking to downsize, this one level condo offers easy access and includes handicap-accessible features, ensuring comfort and convenience for all phases of life. This home features an open floor plan, hardwood flooring and tile, custom tile shower, granite countertops, and stainless appliances. Attached 2 car garage. Situated in Gray, just minutes to I-26 with easy access to all of the Tri-Cities. Whether you're settling down for retirement or simply seeking a peaceful, maintenance free living environment, this property promises to be a place you'll love to call home. Buyer or buyer's agent to verify all info. Taxes not assessed yet. Estimated completion date is October 2024. $300 transfer fee. (1372R)
$405,000
297 Piper Glen Gray, TN 37615
- Type:
- Other
- Sq.Ft.:
- 2,099
- Status:
- Active
- Beds:
- 2
- Year built:
- 2024
- Baths:
- 2.00
- MLS#:
- 9970790
- Subdivision:
- Stonegate
ADDITIONAL INFORMATION
Discover comfortable living in this charming 2 bedroom, 2 bath condo. Perfect for those looking to downsize, this one level condo offers easy access and includes handicap-accessible features, ensuring comfort and convenience for all phases of life. This home features an open floor plan, hardwood flooring and tile, custom tile shower, granite countertops, and stainless appliances. Attached 2 car garage. Situated in Gray, just minutes to I-26 with easy access to all of the Tri-Cities. Whether you're settling down for retirement or simply seeking a peaceful, maintenance free living environment, this property promises to be a place you'll love to call home. Buyer or buyer's agent to verify all info. Taxes not assessed yet. Estimated completion date is October 2024. $300 transfer fee. (1371R)
$405,000
309 Piper Glen Gray, TN 37615
- Type:
- Other
- Sq.Ft.:
- 2,099
- Status:
- Active
- Beds:
- 2
- Year built:
- 2024
- Baths:
- 2.00
- MLS#:
- 9970793
- Subdivision:
- Stonegate
ADDITIONAL INFORMATION
Discover comfortable living in this charming 2 bedroom, 2 bath condo. Perfect for those looking to downsize, this one level condo offers easy access and includes handicap-accessible features, ensuring comfort and convenience for all phases of life. This home features an open floor plan, hardwood flooring and tile, custom tile shower, granite countertops, and stainless appliances. Attached 2 car garage. Situated in Gray, just minutes to I-26 with easy access to all of the Tri-Cities. Whether you're settling down for retirement or simply seeking a peaceful, maintenance free living environment, this property promises to be a place you'll love to call home. Buyer or buyer's agent to verify all info. Taxes not assessed yet. Estimated completion date is October 2024. $300 transfer fee. (1369R)
$405,000
285 Piper Glen Gray, TN 37615
- Type:
- Other
- Sq.Ft.:
- 2,099
- Status:
- Active
- Beds:
- 2
- Year built:
- 2024
- Baths:
- 2.00
- MLS#:
- 9970785
- Subdivision:
- Stonegate
ADDITIONAL INFORMATION
Discover comfortable living in this charming 2 bedroom, 2 bath condo. Perfect for those looking to downsize, this one level condo offers easy access and includes handicap-accessible features, ensuring comfort and convenience for all phases of life. This home features an open floor plan, hardwood flooring and tile, custom tile shower, granite countertops, and stainless appliances. Attached 2 car garage. Situated in Gray, just minutes to I-26 with easy access to all of the Tri-Cities. Whether you're settling down for retirement or simply seeking a peaceful, maintenance free living environment, this property promises to be a place you'll love to call home. Buyer or buyer's agent to verify all info. Taxes not assessed yet. Estimated completion date is October 2024. $300 transfer fee. (1368R)
All information provided is deemed reliable but is not guaranteed and should be independently verified. Such information being provided is for consumers' personal, non-commercial use and may not be used for any purpose other than to identify prospective properties consumers may be interested in purchasing.
| Real Estate listings held by other brokerage firms are marked with the name of the listing broker. Information being provided is for consumers' personal, non-commercial use and may not be used for any purpose other than to identify prospective properties consumers may be interested in purchasing. Copyright 2025 Knoxville Area Association of Realtors. All rights reserved. |
Johnson City Real Estate
The median home value in Johnson City, TN is $233,400. This is lower than the county median home value of $249,400. The national median home value is $338,100. The average price of homes sold in Johnson City, TN is $233,400. Approximately 45.45% of Johnson City homes are owned, compared to 45.44% rented, while 9.1% are vacant. Johnson City real estate listings include condos, townhomes, and single family homes for sale. Commercial properties are also available. If you see a property you’re interested in, contact a Johnson City real estate agent to arrange a tour today!
Johnson City, Tennessee 37615 has a population of 69,521. Johnson City 37615 is more family-centric than the surrounding county with 26.43% of the households containing married families with children. The county average for households married with children is 25.98%.
The median household income in Johnson City, Tennessee 37615 is $47,242. The median household income for the surrounding county is $52,503 compared to the national median of $69,021. The median age of people living in Johnson City 37615 is 35.3 years.
Johnson City Weather
The average high temperature in July is 85.5 degrees, with an average low temperature in January of 25.5 degrees. The average rainfall is approximately 43.7 inches per year, with 10.9 inches of snow per year.


