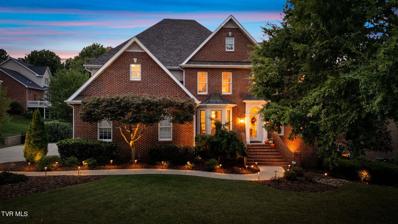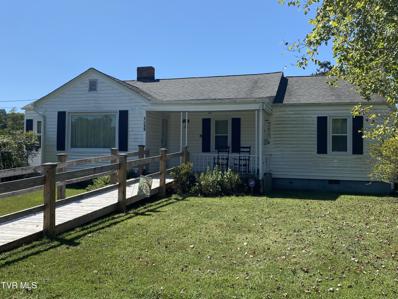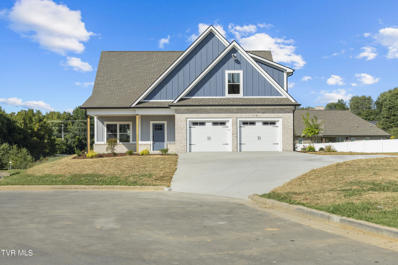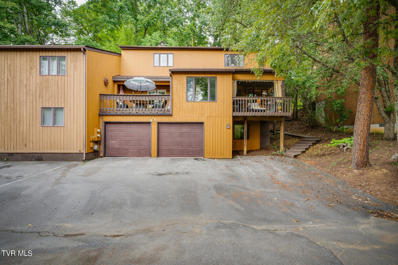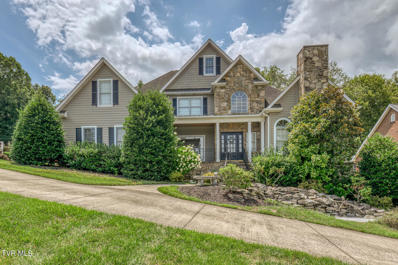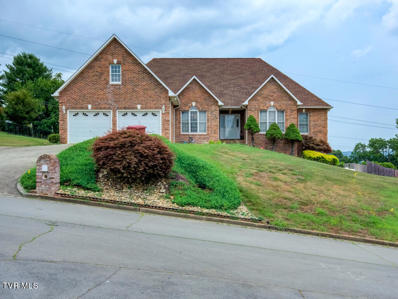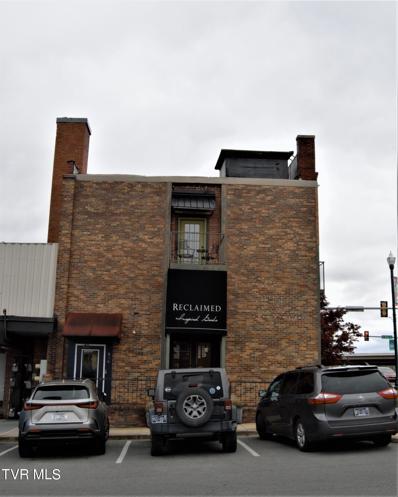Johnson City TN Homes for Sale
- Type:
- Other
- Sq.Ft.:
- 6,262
- Status:
- Active
- Beds:
- 6
- Lot size:
- 0.36 Acres
- Year built:
- 1996
- Baths:
- 4.50
- MLS#:
- 9971580
- Subdivision:
- Willows Ridge
ADDITIONAL INFORMATION
Welcome to Willows Ridge, one of the most sought-after neighborhoods in Johnson City, just steps away from Lakeridge School. This stunning 6000+ square-foot estate is a true masterpiece. Boasting 6 spacious bedrooms, 4.5 bathrooms, a two-car garage, and your own private oasis with an in-ground saltwater pool, this home offers the ultimate in elegance and comfort. Upon entering, you'll notice a formal dining room on the left and a cozy sitting room on the right. Moving through the foyer, you'll be impressed by the high cathedral ceilings, floor-to-ceiling custom drapes. The spacious kitchen features an island cooktop and opens to a breakfast nook and a versatile sitting area, which can also serve as a sunroom or informal dining space. On the main floor, there's a bedroom with a full bath, along with a half bath off the living room. Upstairs, you'll find the expansive owners suite, complete with tray ceilings, a sitting area, fireplace, and a luxurious bathroom featuring double vanities, a tile shower, Jacuzzi tub, heated tile floors, and spacious walk-in closets. Two additional large bedrooms share a Jack & Jill bathroom. The fully finished lower level is an entertainer's dream, boasting a double-sided stone gas fireplace, a second full kitchen, and plenty of space for large gatherings. This level also includes two additional bedrooms, a gym, and storage rooms. The outdoor area is an added bonus, featuring an in-ground saltwater swimming pool, extensive patio space, and covered deck perfect for parties and cookouts. There's also an upstairs deck, newly refinished, with a fireplace for cozy evenings. This stunning property coupled with a short walk to Lakeridge School, a bike ride away to Winged Deer Park and a convenient drive to all of Johnson City makes this listing a must see! Buyer and buyer's agent to verify all information.
- Type:
- Other
- Sq.Ft.:
- 2,268
- Status:
- Active
- Beds:
- 5
- Lot size:
- 4.37 Acres
- Year built:
- 1948
- Baths:
- 2.00
- MLS#:
- 9971424
- Subdivision:
- Not In Subdivision
ADDITIONAL INFORMATION
BACK ON MARKET AT NO FAULT OF SELLERS. BUYERS HOME DID NOT CLOSE. Gorgeous 4.37 level acres between Johnson City and Elizabethton. The parcel offers two homes. Older home 1936 has 2 bedrooms, 1 bath, great room, dining room and kitchen and is heated by stack heaters. . The second home 1948 offers 3 bedrooms, 1 bath, great room, dining room, kitchen. All appliances in houses stay. There is a large barn on the property is 1,056 sq ft. and two sheds. One house has a detached garage. Both houses on same water line. A lovely roaring creek at the back of the property. There is some fencing. Both homes have central heat & air. Long paved drive This is a steal. Each house with 2 acres for 250,000. each. Selling all together for 500,000. unless you can find a partner to buy the other house. Come see for your self. Great value! Information deemed reliable but not guaranteed, buyer and buyers agent must confirm. 1376R
- Type:
- Other
- Sq.Ft.:
- 2,393
- Status:
- Active
- Beds:
- 3
- Lot size:
- 0.1 Acres
- Year built:
- 2024
- Baths:
- 2.50
- MLS#:
- 9971409
- Subdivision:
- Mountain View On Boone Lake
ADDITIONAL INFORMATION
Model Home Available to Tour! Welcome home to Johnson City's finest luxury lakeside living at Mountain View on Boone Lake. This state-of-the-art townhome community is situated directly on the lake boasting unparalleled views of Boone Lake and East Tennessee Mountains. Step inside this professionally designed 3 bedroom, 2.5 bath home with walk out basement that is crafted for elegance and comfort. The open floor plan offers a spacious living room with an abundance of natural light creating an inviting space. The well-equipped gourmet kitchen is every chef's dream with plenty of cabinetry and countertop space, stainless appliances- including refrigerator and gas range, tiled backsplash and million-dollar lake views! The 2 primary suites, each with walk-in closets, are the perfect retreat with 1 of the primary suites featuring direct access to its own private covered balcony overlooking the lake. The 828sf partially finished walkout basement is perfect for an additional living area or recreational room. Unique to the property are dual private covered balconies as well as a patio framing serene views of Boone Lake. The home boasts countless upgrades throughout including-trim, lighting, appliances, maintenance free LVP flooring (no carpet), natural gas availability (tankless water heater, HVAC), and many more! Mountain View on Boone Lake is strategically situated near Winged Deer Park, Bristol Motor Speedway, schools and medical facilities. In this community, residents will enjoy the luxury of maintenance free living, focusing more on the joys of lake access, a private dock, gazebo, and the option for a personal boat slip. Seize this opportunity to be a part of a community that's setting new standards in luxury lake living. Buyer/Buyer's agent to verify all information. Taxes to be assessed.
$1,900,000
220 Degrasse Drive Johnson City, TN 37601
- Type:
- Other
- Sq.Ft.:
- 9,500
- Status:
- Active
- Beds:
- 5
- Lot size:
- 6 Acres
- Year built:
- 1998
- Baths:
- 7.50
- MLS#:
- 9971258
- Subdivision:
- Not Listed
ADDITIONAL INFORMATION
Wake up to peaceful views of Boone Lake, with mist rising off the water and mountains in the distance. This 6-acre property is more than a home, it's a private estate built for those who want space, luxury, and a connection to nature. Spend mornings fishing or sipping coffee on your dock with two boat slips, and afternoons lounging on the wraparound patio, grilling with friends, or swimming in the heated indoor pool, perfect for year-round enjoyment. Whether you're riding or relaxing, the wide-open landscape offers endless possibilities. Hosting is a breeze with outdoor spaces for dining, games, or gatherings. Inside, unwind by the fireplace or in the billiard room. Just minutes from I-26, this lakeside property combines nature, luxury, and the space to live your best life, where every day feels like a retreat.
- Type:
- Other
- Sq.Ft.:
- 2,704
- Status:
- Active
- Beds:
- 4
- Lot size:
- 0.39 Acres
- Year built:
- 1974
- Baths:
- 2.50
- MLS#:
- 9971133
- Subdivision:
- Not In Subdivision
ADDITIONAL INFORMATION
Welcome to this charming 4-bedroom, 2.5-bath home boasting 2,080 square feet of living space. Nestled on a 0.39-acre lot, this property offers a perfect blend of comfort and functionality. The main level is filled with natural light and features a kitchen equipped with an electric range, refrigerator, dishwasher, pantry, and ample countertop space. The spacious dining area is perfect for family meals. Additionally, the first level includes two full baths and three bedrooms. Enjoy your morning coffee on the spacious front porch or unwind on the covered back deck overlooking the expansive backyard, complete with a garden. The finished basement includes a bedroom and a versatile flex space, ideal for a home office or recreation room. The walkout basement leads to a two-car garage, providing ample parking and storage. This home is perfect for those seeking a blend of indoor and outdoor living spaces. Don't miss the opportunity to make this beautiful property your own!
- Type:
- Other
- Sq.Ft.:
- 1,528
- Status:
- Active
- Beds:
- 2
- Year built:
- 2000
- Baths:
- 2.00
- MLS#:
- 9971007
- Subdivision:
- The Woodlands
ADDITIONAL INFORMATION
THIS HOME HAS BEEN BEING RENOVATED WHILE ON THE MARKET. IT NOW HAS NEW FLOORING, NEW PAINT, NEW COUNTER TOPS, NEW STOVE, NEW MICROWAVE, NEWLY PAINTED GARAGE, NEW CABINET HANDLES AND DOOR HANDLES- NEW DOOR- NOW MOVE IN READY- LOW MAINTENANCE LIVING- HOA COVERS EXTERIOR INSURANCE ON YOUR HOME, WATER, TRASH AND OTHER OUTSIDE MAINTENANCE- BUYER WILL ONLY NEED INTERIOR INSURANCE- COMMUNITY POOL- LOW MAINTENANCE LIFESTYLE RIGHT IN THE CITY- 2 BEDROOMS WITH TWO FULL BATHS, THE MASTER HAS A WALK IN CLOSET, DOUBLE SINKS AND A WHIRLPOOL BATH TUB- LARGE LIVING ROOM WITH CATHEDRAL CEILINGS AND FANS- BREAKFAST NOOK- PRIVATE BACKPORCH ONLY A SHORT WALK FROM THE POOL- LAUNDRY ROOM HAS ITS' OWN LARGE SINK- NEW BRIGHT RIDGE FIBER OPTIC LINES- TWO CAR GARAGE- VERY PRIVATE FEEL EVEN THOUGH YOU'RE IN A COMMUNITY IN THE CITY- PATIO HOME- NOT CONNECTED TO ANY OTHER HOMES- ALL INFORMATION DEEMED RELIABLE BUT SUBJECT TO BUYER/BUYERS AGENT VERIFICATION. DON'T LET THE DOM DETER YOU. RECENTLY UPGRADED!!
- Type:
- Other
- Sq.Ft.:
- 1,518
- Status:
- Active
- Beds:
- 5
- Lot size:
- 0.11 Acres
- Year built:
- 1998
- Baths:
- 2.00
- MLS#:
- 9970644
- Subdivision:
- Keystone Add
ADDITIONAL INFORMATION
Check out this spacious 5-bedroom, 2-bathroom double-wide manufactured home with a split-bedroom design. The primary suite features an ensuite with a garden tub and shower. The seller recently installed a new roof, and the refrigerator, stove, and dishwasher are included. Enjoy a large den in addition to the living room, and a convenient laundry room with hookups behind the kitchen. Located just two minutes from I-26 and close to the Tri-Cities, this home is a must-see! Part or all of the info in this listing may have been obtained from a 3rd party and/or tax records and must be verified before assuming accuracy. Buyer(s) must verify all information.
- Type:
- Other
- Sq.Ft.:
- 3,548
- Status:
- Active
- Beds:
- 4
- Lot size:
- 0.59 Acres
- Year built:
- 2024
- Baths:
- 4.50
- MLS#:
- 9970373
- Subdivision:
- Lincolns Bend
ADDITIONAL INFORMATION
Welcome to this dreamy new construction built by the prestigious JBC Construction! Located in the highly desirable Steeplechase neighborhood, this contemporary craftsman home embraces modern sophistication and comfort. Featuring, 4 bedrooms, 4.5 bathrooms, and over 3,000 square feet of finished living space, this recently completed home is an exceptional find perfect for those looking for luxury and functionality. As soon as you arrive you will immediately be greeted by its inviting front entry. Walking in, you will find the grand living room with vaulted ceilings, a beautifully designed gas fireplace, and luxury vinyl floors. The open-concept design flows perfectly into the dining area and gourmet kitchen, perfect for both casual living and entertaining. The kitchen is a chef's dream, featuring elegant dual-color cabinetry, quartz countertops, modern appliances, stylish tile backsplash, and a built-in wine fridge. To the side of the kitchen, you will find a walk-in pantry, a half bath, a perfectly crafted laundry room with storage and the oversized attached two-car garage. Just off the kitchen, the attached covered porch provides a versatile space for outdoor dining, entertaining and relaxation year-round. The generous yard is perfect for kids and pets to enjoy. The main-level primary suite provides privacy, luxury, and comfort. The spa inspired bathroom features an elegant freestanding soaking tub, sleek walk-in shower, and dual vanities. To top it off, two walk-in closets, complete with built-ins, makes this room the perfect suite. Going upstairs, you will be impressed by the beauty of the tempered glass railing combined with the stunning wood staircase creating a modern and sophisticated look. Once upstairs, you will find 3 more bedrooms, with one of them being an oversized one perfect for a shared bedroom, recreational area, home office or playroom. In addition, each bedroom features its own attached bathroom and walking closet for comfort and privacy. Located in one of the most desirable areas of Johnson City, this home is conveniently located close to Lake Ridge Elementary and Indian Trail but tucked away on a quiet cul-de-sac. Close to restaurants, shopping, and medical offices, offering the best of convenience making this location unbeatable. This exceptional home embodies luxury living with all the amenities you and your family could desire. IT IS THE SOLE RESPONSIBILITY OF BUYER AND BUYER AGENT TO VERIFY ALL INFORMATION CONTAINED HEREIN
- Type:
- Other
- Sq.Ft.:
- 2,408
- Status:
- Active
- Beds:
- 3
- Year built:
- 2024
- Baths:
- 2.50
- MLS#:
- 9970336
- Subdivision:
- Mountain View On Boone Lake
ADDITIONAL INFORMATION
Welcome home to Johnson City's finest luxury lakeside living at Mountain View on Boone Lake. This state-of-the-art townhome community is situated directly on the lake boasting unparalleled views of Boone Lake and East Tennessee Mountains. Step inside this professionally designed 3 bedroom, 2.5 bath home with a partially finished walk out basement that is crafted for elegance and comfort. The open floor plan offers a spacious living room with an abundance of natural light creating an inviting space. The well-equipped gourmet kitchen is every chef's dream with plenty of cabinetry and countertop space, stainless appliances- including refrigerator and gas range, tiled backsplash and million-dollar lake views! The 2 primary suites, each with walk-in closets, are the perfect retreat with 1 of the primary suites featuring direct access to its own private covered balcony overlooking the lake. The 828 sq ft partially finished walkout basement features a 3rd bedroom w/ patio access and is perfect for future expansion or storage and is plumbed for a bath (options for finishing the remaining space are available). Unique to the property are dual private covered balconies as well as a patio framing serene views of Boone Lake. The home boasts countless upgrades throughout including-trim, lighting, appliance package, maintenance free LVP flooring (no carpet), natural gas availability (tankless water heater, HVAC), and many more! Mountain View on Boone Lake is strategically situated near Winged Deer Park, Bristol Motor Speedway, schools and medical facilities. In this community, residents will enjoy the luxury of maintenance free living, focusing more on the joys of lake access, a private dock, gazebo, and the option for a personal boat slip. Seize this opportunity to be a part of a community that's setting new standards in luxury lake living. Buyer/Buyer's agent to verify all information. Taxes to be assessed. *Staging furniture not included*
$2,599,000
450 Lake Approach Johnson City, TN 37601
- Type:
- Other
- Sq.Ft.:
- 11,807
- Status:
- Active
- Beds:
- 6
- Lot size:
- 0.86 Acres
- Year built:
- 2007
- Baths:
- 10.50
- MLS#:
- 9969893
- Subdivision:
- Park Place
ADDITIONAL INFORMATION
Watch the Sun Sparkle and the Moon Dance on the Water behind your LAKEFRONT Home in Desirable Parc Place Neighborhood and Lake Ridge School District. SoHo Meets Boone Lake in the Sleek Modern Design of the Kitchen and Main Level Entertaining Areas. Beautiful Quartz Countertops are flanked by high end Stainless Steel Viking and Bosch Appliances. Walls of Windows Illuminate the home with Natural Light and Enhance your Viewing Pleasure of the Lake. 6 Bedrooms, 10.5 Baths, and 4 Levels are Easily Accessible Via your Private Elevator. Home has Large Entertaining Areas on Lower Level with Bar & 2nd Kitchen with Leather Granite . Home Boasts a Gym, Theater Room, Sauna, and Steam Showers. Master Suite is Oversized and has a two-sided Fireplace, enjoy from the sitting room as well. Two Oversized Walk In Closets are a bonus feature in this Master Suite. Enjoy Outdoor Living and Entertaining on Every Level of this Home with Outdoor Kitchen on Ground Level. Live a Luxurious Lifestyle in this Lavish Executive Home
- Type:
- Other
- Sq.Ft.:
- 1,880
- Status:
- Active
- Beds:
- 3
- Year built:
- 1984
- Baths:
- 3.00
- MLS#:
- 9969691
- Subdivision:
- Woodstone
ADDITIONAL INFORMATION
Looking for quiet gated community in Johnson City? Look no further! Nestled in a wooded deer and turkey filled environment you will find this unique 3 leveled condo/townhome with a 2 car garage attached (1 of 10 in the entire community) . 1 bedroom located on the bottom level with the other 2 on the top level along with a laundry room. On the main level you will find the living area, a galley kitchen with a separate breakfast nook and a den / dining room with a woodburning fireplace. This level also has 2 separate balconies so you can enjoy the outdoor peace around you with mountain views in the distance. HOA fees cover: Exterior Maintenance, Roofing, Decking, Landscaping, Foundation, Trash, Water, Pest Control, Snow Removal and Access to the Community Pool. Buyer and Buyers Agents to confirm all information herein
- Type:
- Other
- Sq.Ft.:
- 6,705
- Status:
- Active
- Beds:
- 4
- Lot size:
- 0.47 Acres
- Year built:
- 2004
- Baths:
- 3.50
- MLS#:
- 9969475
- Subdivision:
- Willows Ridge
ADDITIONAL INFORMATION
An excellent layout awaits you in this 4 BR home located in Willows Ridge, Phase II. Beautiful stone entry and welcoming front porch overlooking a peaceful water feature with bench. Just inside, the grand foyer offers one of two stairways to 2nd level. An office /den has a vaulted ceiling and fireplace with gas logs. A second stone fireplace is the focal point of the 2 story great room and is open to the dining room. Kitchen offers beautiful cabinetry, island, walk in pantry and large breakfast area. The spacious, main level primary suite hosts a vaulted sitting area and primary bath w/ 2 vanities, whirlpool tub, separate shower and walk in closet. Upstairs, you'll find 3 additional bedrooms and a large bonus room. The basement has added finished space for recreation room, gym area, home theatre & an area ideal for kitchenette, full bath (needs vanity). 2 car garage on main level and 1 car drive under. Neighborhood pool, clubhouse, sport court. HOA fee is $325. per quarter.
- Type:
- Other
- Sq.Ft.:
- 5,243
- Status:
- Active
- Beds:
- 6
- Year built:
- 2010
- Baths:
- 4.00
- MLS#:
- 9969237
- Subdivision:
- Willows Ridge
ADDITIONAL INFORMATION
Are you looking for a Larger home with a high end in law suite? And in one of the most sought after neighborhoods in Johnson City? Look no further. In the past years the owners have finished the walk out basement with high end finishings and a gourmet kitchen. There is a Large living room, two bedrooms and a full bathroom that they have added. They have also added a really nice bedroom over the garage with a large bathroom. On the main level there is a Large Master Suite and two guest bedrooms. Everything you notice in this house is top of the line quality. The Kitchen is a show stopper. The main level offers a nice size office and a grand dining area. The large living room offers 16 foot ceilings. The back covered porch has just been refinished with a grey Trex.
- Type:
- Other
- Sq.Ft.:
- 5,404
- Status:
- Active
- Beds:
- 4
- Lot size:
- 0.36 Acres
- Year built:
- 1998
- Baths:
- 3.50
- MLS#:
- 9968807
- Subdivision:
- Willow Ridge
ADDITIONAL INFORMATION
Step into luxury and comfort with this open, spacious, and bright home, nestled in the desirable Willows Ridge neighborhood, just steps away from Lake Ridge Elementary School. The elegant open floor plan welcomes you into a stylish formal living room featuring exquisite trim and details that add character and charm. The spacious kitchen boasts modern appliances, catering to culinary enthusiasts and daily family meals alike. Adjacent to the kitchen the breakfast knot, perfect for gatherings and relaxation. Upstairs, enjoy the convenience of a HUGE master bedroom featuring a spectacular paradise-like bathroom with his/hers vanities perfect for moments of relaxation, a generously sized walk-in closet plus an office/library space add to the allure.. For added convenience, an additional master bedroom is on the main level, to offer flexibility and convenience. The other 2 bedrooms upstairs are spacious and bright, sharing a jack-n-jill bath with private vanity for each, This home offers not just a place to live, but a lifestyle of comfort and convenience. Downstairs, the basement offers endless opportunities with ample space for a man cave, movie theater, gym, or a bar—ideal for entertaining guests or creating a personal sanctuary. Outside, the property features serene surroundings and ample space for outdoor activities, complemented by a deck area and a front porch with a fountain pond perfect for enjoying the fresh air and hosting gatherings. This home combines elegance with functionality, providing a haven for modern living and entertaining. Don't miss out on the chance to make this remarkable residence yours. Convenient to everything Johnson City has to offer and just a short stroll from Boone Lake and Winged Deer Park. Schedule a showing today! (Buyer and buyer agent is responsible to do their due diligence to verify that all information is correct, Buyer and must verify all information taken from 3rd party sources.
- Type:
- Other
- Sq.Ft.:
- 4,106
- Status:
- Active
- Beds:
- 3
- Lot size:
- 0.58 Acres
- Year built:
- 1997
- Baths:
- 3.00
- MLS#:
- 9968025
- Subdivision:
- Whittling Wood
ADDITIONAL INFORMATION
MOTIVATED SELLER! With over 3500 square feet of finished living area, there is plenty of room for your family to grow & thrive! Enjoy relaxing evenings in the spacious living room by your remote controlled, gas fireplace. The fully-equipped kitchen boasts modern appliances, solid surface counters, 2 large, walk-in pantries, 2 lazy susan cabinets. If one-level living is your heart's desire, you'll love the open floor plan with 3 main level bedrooms, 2 full baths., formal dining with tray ceiling, laundry and an oversized 2 car garage. Primary ensuite includes an office nook. Need more room? This home also features a partially finished basement with a den, bathroom, bonus/flex room, and an unfinished area for extra storage. Enjoy spending time out back on the 12x30 foot deck and view the beautifully landscaped yard and gorgeous mountain views. Located in a quiet, family-friendly neighborhood,. Close to schools, parks, shopping, and dining, with easy access to major highways, Don't miss out on this amazing home in the heart of JC! All info deemed reliable, but not guaranteed; Buyer/Buyer's agent to verify.
- Type:
- Other
- Sq.Ft.:
- 1,586
- Status:
- Active
- Beds:
- 2
- Year built:
- 1993
- Baths:
- 2.50
- MLS#:
- 9967603
- Subdivision:
- Lemon Tree
ADDITIONAL INFORMATION
This ideally situated, move-in ready 2 bed 2.5 bath townhouse is a dream, with a cozy gas fireplace, a cook's kitchen, california shutters and a patio that looks upon a huge expanse of walkable greenery, including a babbling creek. With lawncare provided by the Lemon Tree Community HOA, you can sit back and enjoy the quiet neighborhood, yet be within just a few minutes of everything Johnson City has to offer.
- Type:
- Other
- Sq.Ft.:
- 1,096
- Status:
- Active
- Beds:
- 2
- Year built:
- 1916
- Baths:
- 2.00
- MLS#:
- 9964328
- Subdivision:
- Not In Subdivision
ADDITIONAL INFORMATION
Priced below recent appraised value!! Centrally located in the middle of downtown Johnson City within walking distance of most restaurants and entertainment venues. This condo offers 2 bedrooms and 2 full bathrooms. Hardwood floors throughout. New windows throughout , bathrooms have been updated with new walk in shower and vanity in the master bath and new vanity in 2nd bath, renovations to the kitchen with new countertops, new cabinet hardware as well as a new range and dishwasher will convey. Minutes from ETSU and JCMC. All information deemed liable but must be verified by buyer and buyer's agent.
$1,275,000
4206 Bristol Highway Johnson City, TN 37601
- Type:
- Other
- Sq.Ft.:
- 3,671
- Status:
- Active
- Beds:
- 3
- Lot size:
- 3.44 Acres
- Year built:
- 1955
- Baths:
- 3.50
- MLS#:
- 9948641
- Subdivision:
- Not In Subdivision
ADDITIONAL INFORMATION
Attention Developers! Welcome to the easiest Lake Access in all of the Tri Cities! Location, Location, Location! This property has the potential to be the premier lake destination on Boone Lake. Come check out this beautiful property located on Boone Lake across from Wing Deer Park and bordering the Pointe 24 neighborhood! This property is a total of 3.44 acres with 2.64 acres above the 1390 buildable lake line. The possibilities of this property are endless! There is a red light, 11E road frontage, lake frontage, and sewer is available at the property line. This land could be perfect for multiple condos with lake access. The acreage could also be divided into multiple lots with access to the Bristol Highway with views of some of the most prestigious homes in the Tri Cities. The house and building are in need of restoration and the property is to be sold As Is. Call a Realtor and set up your appointment today!
All information provided is deemed reliable but is not guaranteed and should be independently verified. Such information being provided is for consumers' personal, non-commercial use and may not be used for any purpose other than to identify prospective properties consumers may be interested in purchasing.
Johnson City Real Estate
The median home value in Johnson City, TN is $233,400. This is lower than the county median home value of $249,400. The national median home value is $338,100. The average price of homes sold in Johnson City, TN is $233,400. Approximately 45.45% of Johnson City homes are owned, compared to 45.44% rented, while 9.1% are vacant. Johnson City real estate listings include condos, townhomes, and single family homes for sale. Commercial properties are also available. If you see a property you’re interested in, contact a Johnson City real estate agent to arrange a tour today!
Johnson City, Tennessee 37601 has a population of 69,521. Johnson City 37601 is more family-centric than the surrounding county with 26.43% of the households containing married families with children. The county average for households married with children is 25.98%.
The median household income in Johnson City, Tennessee 37601 is $47,242. The median household income for the surrounding county is $52,503 compared to the national median of $69,021. The median age of people living in Johnson City 37601 is 35.3 years.
Johnson City Weather
The average high temperature in July is 85.5 degrees, with an average low temperature in January of 25.5 degrees. The average rainfall is approximately 43.7 inches per year, with 10.9 inches of snow per year.
