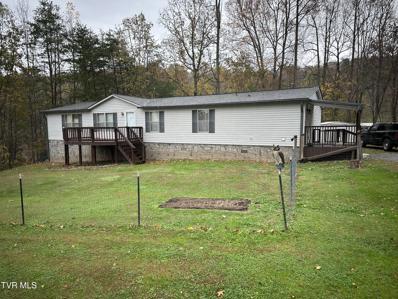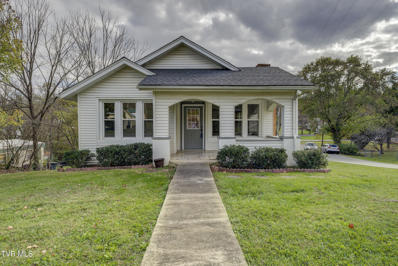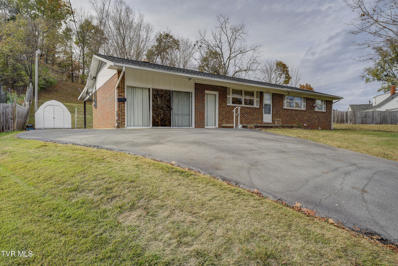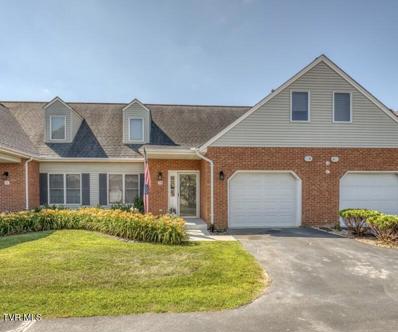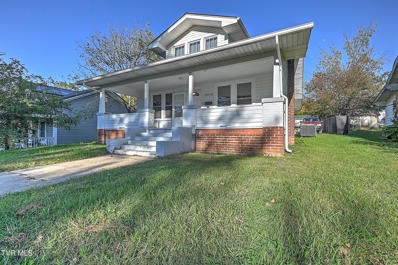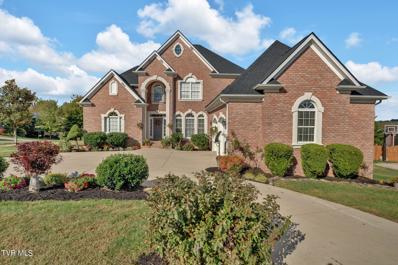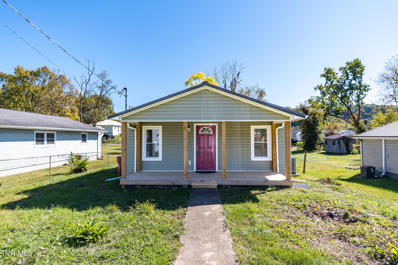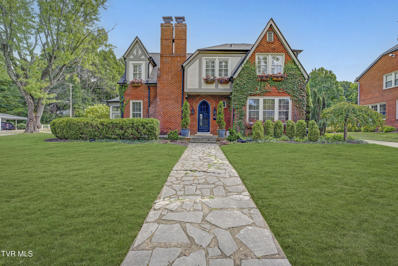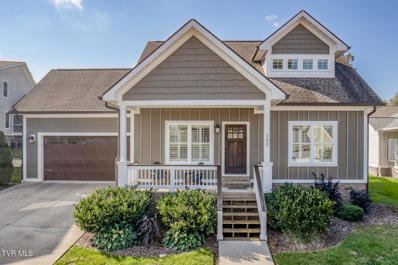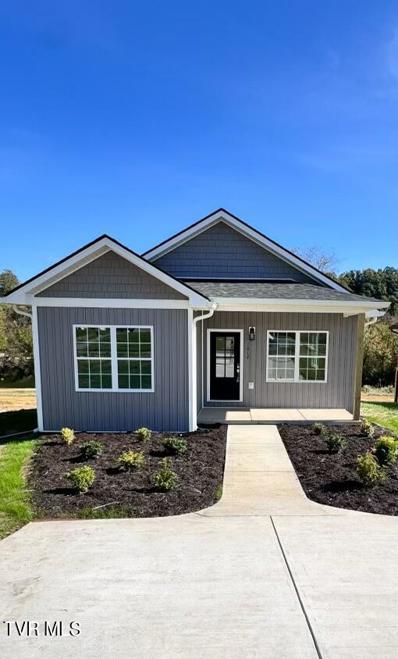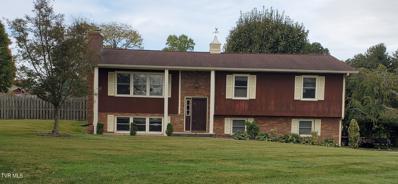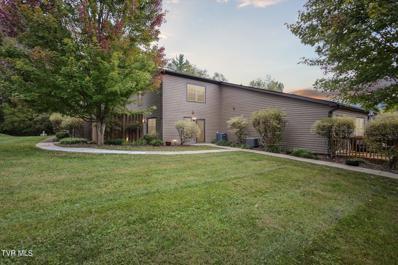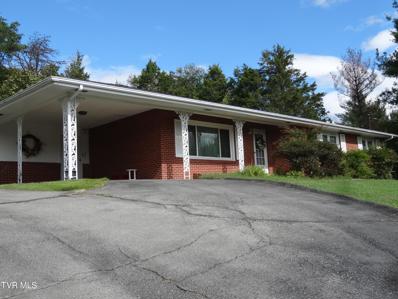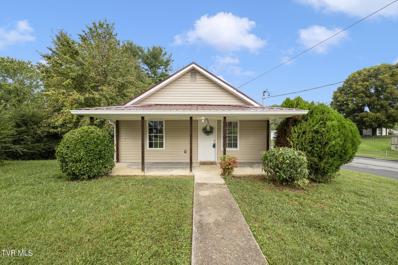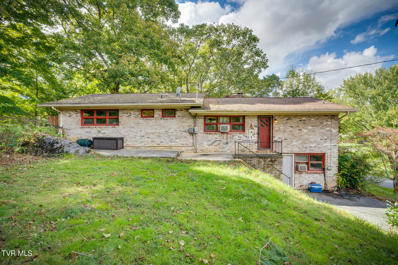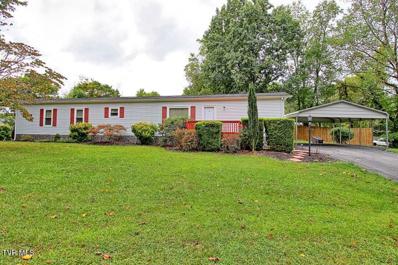Johnson City TN Homes for Sale
- Type:
- Other
- Sq.Ft.:
- 2,570
- Status:
- Active
- Beds:
- 4
- Year built:
- 1980
- Baths:
- 3.00
- MLS#:
- 9973433
- Subdivision:
- Mountcastle Place
ADDITIONAL INFORMATION
Looking for a buyer before the end of the year! This stunning condo is in a beautiful location, convenient to central Johnson City. Three bedrooms and three full baths with a finished attic that can serve as a fourth bedroom or second living area. The bedrooms enjoy privacy on the upper levels of the home, and the main floor layout easily welcomes you into the primary living area, dinning room, and kitchen. The kitchen has been recently remodeled with new cabinets, granite counters, and new appliances. Sliding glass doors provide a view of the manicured grounds and access to a private patio complete with outdoor storage.
- Type:
- Other
- Sq.Ft.:
- 1,768
- Status:
- Active
- Beds:
- 3
- Lot size:
- 0.81 Acres
- Year built:
- 1996
- Baths:
- 2.00
- MLS#:
- 9973322
- Subdivision:
- Beechwood Sub Sec Vi
ADDITIONAL INFORMATION
WELCOME HOME TO THIS ADORABLE ONE LEVEL 3-bedroom, 2 full bath doublewide home on a permanent foundation in a desirable neighborhood in Johnson City! This precious home sits in a cul-de-sac that allows for privacy and no through traffic flow. This property includes an additional lot for a total of approximately .81 acres. The home is move-in-ready with approximately 1,768 sq. ft. and provides an open concept with living room, kitchen and dining area, and vaulted ceilings. The front porch opens to a spacious living room which is carpeted with neutral color and has a nice closet space. The kitchen comes complete with a new side-by-side Whirlpool stainless-steel refrigerator, new Whirlpool electric range, and GE dishwasher. There is a multitude of cabinet and laminate counter top space complete with a kitchen island with under cabinet storage, plus an additional large pantry for storage, and easy to maintain vinyl flooring. There is also a good sized eat-in-kitchen area off of the kitchen. The great room has laminate flooring, ceiling fan with lighting and a charming gas burning fireplace complete with glass doors, a brick / cement hearth, and a wooden decorative mantel for cozying up during those wintery evenings. The dining room has neutral carpet with space enough for a large table and china cabinet. The large master bedroom has carpet and a full master bathroom with a walk-in shower, oversized soaking bathtub, double laminate surface vanity with mirror and linen closet. You will find two additional huge bedrooms at the other end of the home and a full bath with a surround tub/shower combo, single vanity with laminate surface sink, medicine cabinet with mirror, and vinyl flooring conveniently located in the hallway between the bedrooms. The laundry room is located off the kitchen area with overhead storage for your cleaning supplies and an outside entrance that leads to a covered side porch for easy access to the driveway or the private, wooded backyard. LG washer and Maytag dryer convey with the home. The side porch also has a ramp allowing for handicap access from the driveway. The backyard is perfect for entertaining or just enjoying the serene surroundings, complete with a firepit - firepit conveys with the home. If you need extra storage, this is the home for you! There is a metal shed for lawn mower and lawn tools, there is a 24 x 36 RV metal parking structure, and there is an additional building to be used for multiple purposes, such as a workshop, additional storage, etc. The Seller upgraded the building by attaching and installing a wooden deck, roof covering and electricity and lighting that would be great for family gatherings, especially during those warm summer evenings. It also has a dusk to dawn light that can be turned on/off as desired. More storage can be found under the home. There are two entrances for access to the walki-in basement area. Home has a heat pump for central heating and air conditioning. Enjoy gardening? Plenty of room here for flowers or vegetable gardening. There is room in the backyard for family fun, pets, entertaining friends, or just retreating and relaxing. The front fencing can be removed by the Seller if the Buyer wishes to have it removed. The backyard fencing would remain. Plenty of off-street parking with a gravel driveway. Seller recently installed new 4" gutters on the home, water heater. Easy touch off / on light switches throughout the home. Home is a short 4 min from Milligan College, 12 min to I-26, approx. 20 min to VA, ETSU, JC Med Center, shopping and restaurants. Schedule your private viewing today!
- Type:
- Other
- Sq.Ft.:
- 1,876
- Status:
- Active
- Beds:
- 3
- Lot size:
- 0.2 Acres
- Year built:
- 1931
- Baths:
- 1.00
- MLS#:
- 9973243
- Subdivision:
- Not In Subdivision
ADDITIONAL INFORMATION
LOOK AT THIS BEAUTIFUL COTTAGE -FRESH AND- MOVE IN READY. NO CITY TAXES - CLOSE TO ETSU , MILLIGAN COLLEGE ,JOHNSON CITY MEDICAL CENTER, VA AND SYCAMORE SHOALS HOSPITAL. You will fall in love this one. Features a covered front porch with flagstone., inside with REAL hardwood floors, some newer windows , new kitchen appliances, and new bath and plumbing.. 3 nice bedrooms .Large open living room with fireplace, plenty of windows .The kitchen is fully equipped , plenty of counter space . Just off the kitchen is a your sunroom and laundry space. Don't forget the One car drive under garage offers room for a workshop as well. This home also has a basement / cellar. THERE IS A NICE SIZE YARD FOR ANY OF YOUR OUTSIDE NEEDS, ROOM FOR GARDEN OR JUST ENJOYING THE YARD. Architectural shingle roof was installed in 2017, heat pump was replaced in 2015, and PEX water supply lines . Come see this great value today! All information herein deemed reliable but subject to Buyer verification. 1435R/4748S
- Type:
- Other
- Sq.Ft.:
- 1,417
- Status:
- Active
- Beds:
- 3
- Year built:
- 1960
- Baths:
- 1.50
- MLS#:
- 9973227
- Subdivision:
- Not In Subdivision
ADDITIONAL INFORMATION
Come check out this lovely well maintained 3 bedroom brick home with one full bathroom and one half bath featuring one level living, brand new roof, and one car carport. Nestled in a beautiful neighborhood conveniently located close to shopping, restaurants and more! This would make for a great home or long term investment! With the market heating up this one want last long! Seller selling as is so buyer has the right to do inspection but seller will not be doing any repairs. Buyer or buyers agent to confirm all info here in. Please cc [email protected] on all offers.
- Type:
- Other
- Sq.Ft.:
- 4,612
- Status:
- Active
- Beds:
- 5
- Lot size:
- 0.29 Acres
- Year built:
- 2001
- Baths:
- 3.50
- MLS#:
- 9973168
- Subdivision:
- Lake Ridge Estates
ADDITIONAL INFORMATION
Are you ready to move into the highly sought after Lake Ridge subdivision. Here is your chance; this traditional home features 5 BR, 3 1/2 baths with a formal living room (or make it an office) a formal dining room (or make it a kids study space) a den with a fireplace (gas logs) a kitchen that is open to see what is going on in the den. Upstairs has a huge primary bedroom suite with walk in closet, guest rooms that have plenty of space and a bonus room that could be a bedroom, a play room, a theatre room, or what ever you need it to be. The basement has another bedroom and a full bath, another den and a storage area with a utility door for your mower and outside toys. Brick exterior and back deck. And to make it even better, a community pool to help you have great summers with friends and family. And one more thing, your kids can walk to school, no more going for dropoff or pickup they can just walk to Lake Ridge Elementary.
- Type:
- Other
- Sq.Ft.:
- 988
- Status:
- Active
- Beds:
- 3
- Lot size:
- 0.17 Acres
- Year built:
- 1910
- Baths:
- 1.00
- MLS#:
- 9973072
- Subdivision:
- Piney Grove Section B
ADDITIONAL INFORMATION
Welcome to 2526 Park Ave, Johnson City, TN! This beautifully remodeled 3-bedroom, 1-bathroom home is a perfect blend of modern convenience and classic charm. Step inside to discover a freshly updated interior featuring a welcoming living space filled with natural light. The kitchen is a highlight, boasting sleek, granite countertops, contemporary cabinetry, and top-of-the-line appliances, making it a delight for any home chef. The three spacious bedrooms provide ample room for relaxation and personalization, each offering comfort and style to suit your needs. One of the standout features of this property is the privacy fence, which encloses a fantastic entertainment space in the backyard. Imagine hosting on the new deck, where you can enjoy outdoor dining and summer barbecues. The fire pit adds a cozy touch, perfect for gathering around on cool evenings. For those with a green thumb, the raised garden beds offer the opportunity to cultivate your own herbs, flowers, and/or vegetables, creating a vibrant outdoor oasis. Located in Johnson City, this home is conveniently close to local amenities, schools, and parks, making it a practical location for all your daily needs. With its combination of modern updates and charming features, 2526 Park Ave is more than just a house—it's a place where memories are made. *Buyer and buyer's agent to verify all information contained herein. Deemed reliable, but not guaranteed. *Equal Housing Opportunity
- Type:
- Other
- Sq.Ft.:
- 2,752
- Status:
- Active
- Beds:
- 4
- Lot size:
- 0.67 Acres
- Year built:
- 1905
- Baths:
- 2.50
- MLS#:
- 9972921
- Subdivision:
- Mt Castle Hills
ADDITIONAL INFORMATION
If you've been searching for a unique, historical property with modern upgrades and timeless details then you won't want to miss this stunning home nestled in the heart of Johnson City. As you pull down the long, tree-lined driveway you will instantly be drawn to the large covered porches - the perfect spot to relax after a long day or enjoy your morning coffee. This home features approximately 2,752 square feet of finished living space with 4 Bedrooms and 2.5 Bathrooms. Upon entering through the front door you will find a grand foyer with a gorgeous wooden staircase, an office nook, and half Bathroom. On the main level there is also a large Bedroom, Living Room, and a beautifully updated kitchen featuring granite countertops and newer stainless appliances - including a gas stove. A walk-through pantry/laundry room leads you from the kitchen to the oversized Dining Room. Upstairs there are 3 additional Bedrooms - including one with a bonus space that could be utilized as an office, walk-in closet, or craft room. The hall Bath has a clawfoot tub/shower and an abundance of storage space with a full wall of built-in cabinetry. The Primary Suite includes 2 large closets, a dressing area, a full Bathroom, and a second staircase leading directly to the laundry room. The third story is currently unfinished, but fully floored for all of your storage needs, or it could possibly be finished to expand the living space of the home. This is one you truly have to see in person to truly appreciate all of the intricate details such as the gleaming hardwood floors, the beautiful woodwork and built-ins throughout, and all of the upgrades like newer windows and roof. Seller offering a $3,500 allowance for painting. Contact a REALTOR® to schedule your private tour today!
- Type:
- Other
- Sq.Ft.:
- 1,024
- Status:
- Active
- Beds:
- 2
- Lot size:
- 0.35 Acres
- Year built:
- 1946
- Baths:
- 1.00
- MLS#:
- 9972881
- Subdivision:
- Not In Subdivision
ADDITIONAL INFORMATION
2 bedrooms, 1 full bathroom. Main level living on a corner lot. Outside storage building AND a 2 car garage. This is a great opportunity to own a home in Johnson City, TN! A great price AND a great location are hard to find. Information deemed reliable but it is the buyer or buyer's agents duty to confirm the information.
- Type:
- Other
- Sq.Ft.:
- 1,780
- Status:
- Active
- Beds:
- 3
- Year built:
- 1969
- Baths:
- 1.00
- MLS#:
- 9972872
- Subdivision:
- Unknown
ADDITIONAL INFORMATION
Spacious Brick ranch within walking distance to downtown Johnson City and the TWEETSIE TRAIL ,3 bedrooms, 1 bath, bonus room, hardwood floors, galley style kitchen, great enclosed storage space, Fenced yard, large front porch/ deck and double sized carport. All information contained herein is subject to buyers verification.
- Type:
- Other
- Sq.Ft.:
- 1,586
- Status:
- Active
- Beds:
- 2
- Year built:
- 1994
- Baths:
- 1.50
- MLS#:
- 9972800
- Subdivision:
- Lemon Tree
ADDITIONAL INFORMATION
Great location awaits in this wonderful condo situated in the heart of Johnson City. Condo features new tile entry that leads to a spacious living room and dining room area. Kitchen with new tile flooring, eat in area , Quarts countertops, Gas stove , dishwasher, microwave, refrigerator and disposal. Pretty painted cabinets and nice tile backsplash. Half bath on main level and laundry area . Also on main level features a one car garage with new garage door opener and additional storage space. Upstairs features 2 spacious bedrooms with sitting areas (perfect for nursery or office space) and additional storage space. One Full bathroom with new vinyl flooring and two sinks, one sink in each room, sinks have new faucets. Master bedroom with a walk in closet. New carpet in bedrooms and staircase. Freshly painted and new light fixtures throughout. Outside features a lovely concrete patio with patio pavers on back that leads to a nice back yard in shared common area. Square footage is approx taken from Crs. Buyers to verify square footage and all information.
- Type:
- Other
- Sq.Ft.:
- 1,894
- Status:
- Active
- Beds:
- 4
- Lot size:
- 0.16 Acres
- Year built:
- 1945
- Baths:
- 3.00
- MLS#:
- 9972659
- Subdivision:
- Carnegie
ADDITIONAL INFORMATION
Discover a fantastic investment opportunity in the heart of Johnson City! This charming 3-bedroom, 2-bathroom bungalow offers not only a comfortable living space but also a lucrative rental income. The main house has been beautifully updated with modern finishes, including a new kitchen with granite countertops and stainless steel appliances. Enjoy the convenience of a laundry room and spacious living areas. Above the detached garage, you'll find a separate 1-bedroom, 1-bathroom apartment that's ideal for generating rental income. The apartment is fully remodeled and currently both units are rented out for a combined $3,100 per month, which includes utilities. The current tenants are open to staying on with a new owner, but they require a 30-day notice to vacate. This property offers a unique combination of comfortable living and investment potential. Don't miss this chance to own a piece of Johnson City's vibrant real estate market. Schedule your private tour today! Key Features: • Fully remodeled main house and apartment • New kitchen with granite countertops • Laundry room • Separate 1-bedroom apartment • Prime Johnson City location • Current rental income of $3,100/month • Potential for increased rental income • Tenants willing to stay with a new owner
- Type:
- Other
- Sq.Ft.:
- 5,270
- Status:
- Active
- Beds:
- 5
- Lot size:
- 0.32 Acres
- Year built:
- 2007
- Baths:
- 3.50
- MLS#:
- 9972609
- Subdivision:
- Park Place
ADDITIONAL INFORMATION
Deeded Boat Slip! NEW ROOF & NEW HVAC installed in 2024. Just steps from the shores of Boone Lake in Johnson City, TN, you'll find a custom-built, 5-bedroom, with deeded boat slip, available for the first time. Upon entry, the foyer & living room impress with stunning triple tray design, beautifully accented by crown molding for added elegance. Featuring main level living, the primary suite provides a spacious bedroom with separate access to the back deck. It also boasts a walk-in closet, & bathroom with double vanity, soaking tub, double shower, & toilet room. The living space is flooded with natural light coming in from wall-to-wall windows. The custom kitchen features Kemper cabinetry, granite counters, & stainless-steel GE Profile appliances, including two ovens, & an island. Upper-level features four more bedrooms & two bathrooms. Freshly painted interior! Enjoy peace of mind with a brand-new roof, installed Oct 2024 & AC units replaced July 2024. Over 1,900+ sq ft of unfinished basement, pre-plumbed for wet bar & bathroom, & boasting wall-to-wall windows, including French door walk-out access. Home has 3,400+ finished sq ft and sits on a corner lot with a circular driveway. Hunter irrigation system. Fantastic lake views from multiple rooms throughout house. Park Place offers residents access to a playground & basketball court, adding to the active lifestyle of this community. Life on Boone Lake in Johnson City is a unique experience. with rowing, sailing, water skiing, & wakeboarding. Or simply sit on the community dock and enjoy the peace & quiet. Boat drive: 5min-Sonny's, 15min-Jay's, 20min-Lakeview, 45min-Boonies. Car drive: 4min-Lake Ridge Elementary, 8min-Indian Trail, 6min-pharmacy/grocery in JC, 8min-Piney Flats, 14min-JCMC, 24min-Eastman HQ,. This home perfectly captures lake community living in Johnson City. Buyer/Buyer Agent to Verify.
- Type:
- Other
- Sq.Ft.:
- 1,400
- Status:
- Active
- Beds:
- 3
- Year built:
- 1940
- Baths:
- 2.00
- MLS#:
- 9972550
- Subdivision:
- Not In Subdivision
ADDITIONAL INFORMATION
Beautifully renovated one-level residence! Perfectly designed for comfort and convenience, this property boasts modern finishes and an open floor plan that seamlessly blends style and functionality. Brand new kitchen with top quality cabinets and quartz countertops. New sub floor, new roof, new HVAC, new water heater, new ceiling and more, Schedule a viewing today! Buyer/Buyer's agent to verify information herein.
- Type:
- Other
- Sq.Ft.:
- 3,920
- Status:
- Active
- Beds:
- 4
- Lot size:
- 1.72 Acres
- Year built:
- 1960
- Baths:
- 3.00
- MLS#:
- 9972414
- Subdivision:
- Not In Subdivision
ADDITIONAL INFORMATION
This diamond-in-the-rough is the perfect opportunity to live in the county but close to the city, this home offers great bones and a spacious layout just waiting for the right buyer to bring it back to life. Whether you're an experienced renovator or a first-time homeowner ready to roll up your sleeves, this property provides the canvas you need to create your dream home. The second floor could benefit from some updates to enhance functionality and appeal. Cosmetic improvements throughout, such as fresh paint, modern fixtures, and updated trim, would bring a refreshed look to the space. Additionally, refinishing the hardwood floors will revive their natural beauty, adding warmth and character that aligns with the home's overall charm. The highlight is a massive 5-car detached garage, ideal for car enthusiasts, hobbyists, or additional storage and the home sits on 1.72 acres. Enjoy the privacy and tranquility of rural living, while still being conveniently located near local amenities. The home is located approximately 10 minutes from Happy Valley Schools, 15 minutes from East Tennessee State University (ETSU), 10 minutes from Milligan University, and 15 minutes from both Elizabethton and Johnson City. The seller is highly motivated and ready to review all offers, making this a fantastic opportunity for buyers looking to make a deal. Don't miss out on the chance to make this home your home!
- Type:
- Other
- Sq.Ft.:
- 4,234
- Status:
- Active
- Beds:
- 4
- Year built:
- 1928
- Baths:
- 3.50
- MLS#:
- 9972372
- Subdivision:
- Oakland Gardens
ADDITIONAL INFORMATION
The perfect 1920s Tudor with all of the charm that you have been waiting for! This charmer has the curb appeal, location, amazing schools, an in ground pool, 4 car carport and garage converted to a pool table/hangout. Roof & gutters on the main house and carport are brand new. The windows on the main level are the original handblown glass. You are greeted by a double arched front door, stepping into the living room with the most gorgeous stone fireplace with brand new remote start gas logs to your left, the grand dining room to your right-through to the eat in kitchen with a large island. There is a half bath off of the kitchen as well as a mudroom and easy access to the backyard for the ultimate entertaining space! The main level also has 2 office spaces or an optional bedroom as well as a sunroom that you can access from the pool space. Upstairs you will find 3 bedrooms, 2 full bathrooms. As if that's not already enough, there is a full basement with a bedroom space and full bathroom for the teenager or guests who need their own space along with a great common area that could be a playroom or theater space. Come and make this house your home today!
- Type:
- Other
- Sq.Ft.:
- 1,792
- Status:
- Active
- Beds:
- 3
- Lot size:
- 0.1 Acres
- Year built:
- 2017
- Baths:
- 2.50
- MLS#:
- 9972359
- Subdivision:
- Princeton Gardens
ADDITIONAL INFORMATION
WELCOME HOME to 389 Princeton Gardens Drive! This charming craftsman-style cottage in the heart of Johnson City offers 3 spacious bedrooms, 2.5 baths, and an open-concept living, dining, and kitchen layout perfect for modern living. The kitchen features granite countertops, a gas range, and plenty of counter space, while plantation shutters add a touch of elegance throughout the home. The master suite, located on the main level, boasts dual vanities, ample cabinet space, and a large walk-in shower. Upstairs, you'll find two guest bedrooms, each with large walk-in closets, and a shared bath with a dual vanity and tub/shower combo. Additional features include a two-car garage and two floored attic storage areas on the second floor for extra space. This home is conveniently located near shopping, schools, and local amenities, making it a perfect blend of comfort and convenience. Don't miss this opportunity to live in the quiet, private community of Princeton Gardens. The monthly HOA fee covers lawn maintenance, trash, water, and sewer. Information taken from third party sources and should be verified by buyer and buyers agent. Security system and cameras do no convey. Owner/Agent.
- Type:
- Other
- Sq.Ft.:
- 1,346
- Status:
- Active
- Beds:
- 3
- Lot size:
- 0.16 Acres
- Year built:
- 2024
- Baths:
- 2.00
- MLS#:
- 9972344
- Subdivision:
- Carnegie Land Co Add
ADDITIONAL INFORMATION
Gorgeous ONE LEVEL 3 bed, 2 bath new construction! This open concept plan is located less than 5-minutes to our lovely downtown Johnson City and I-26. This home features 9ft ceilings, an extra-large laundry room, beautiful light fixtures / recessed lighting, LVP flooring throughout, stainless steel appliances and granite countertops. The primary has a beautiful tray ceiling & bathroom with double vanity. There is a 1 year builder warranty to be provided at time sale. All information deemed reliable, buyer to verify.
- Type:
- Other
- Sq.Ft.:
- 2,992
- Status:
- Active
- Beds:
- 3
- Lot size:
- 0.37 Acres
- Year built:
- 1975
- Baths:
- 3.00
- MLS#:
- 9972315
- Subdivision:
- Fairlawn
ADDITIONAL INFORMATION
BIG PRICE REDUCTION! SELLER READY TO MOVE! CAN YOU SAY CONVENIENT! This Beautiful 3BR-3BA Immaculately Maintained Split-Foyer Home sits in a Quiet Cul-De-Sac just a short distance to Medical, Schools, Restaurants, and Shopping of North Johnson City. The Main Level Features: Gleaming Hard Wood Floors, Living Room, Dining Room, Fully Equipped Eat-In Kitchen (Stainless Appliances & Granite Counter Tops), Three Bedrooms, Two Full Baths, a Cozy, Sunroom overlooking the Fenced Backyard. The Lower Level Features: Large Family Room (Possible Fourth Bedroom) with Woodburning Fireplace Insert and a Pool Table that can stay, Full Bath with Laundry, and a Two Car Garage with Electric Openers. This is an All-American Great Family House! You can make this House a Home! All Information herein is deemed reliable; however, Buyer/Buyers Agent Responsible To Verify All Information. (1392R/2281S)
- Type:
- Other
- Sq.Ft.:
- 1,100
- Status:
- Active
- Beds:
- 2
- Lot size:
- 0.11 Acres
- Year built:
- 2006
- Baths:
- 1.50
- MLS#:
- 9972085
- Subdivision:
- Plymouth Rock
ADDITIONAL INFORMATION
Welcome to your new home! This beautifully updated 2-story condo offers the perfect blend of modern amenities and cozy living. With brand new carpet, a new water heater, and a new microwave installed this year, you can move in worry-free. Step inside to find custom window treatments that add warmth and charm. The freshly painted bedrooms feature beautiful colors, creating perfect retreats after a long day. This condo is conveniently located near Downtown Johnson City, ETSU, Quillen School of Medicine, and the VA Medical Center. Enjoy the community amenities, including a pool and tennis courts. Let the HOA take care of the landscaping and exterior maintenance for you! Don't miss out on this fantastic opportunity to live in a charming condo with all the comforts you desire in a prime location. Schedule a showing today and make this lovely condo your new home!
- Type:
- Other
- Sq.Ft.:
- 2,484
- Status:
- Active
- Beds:
- 4
- Lot size:
- 0.29 Acres
- Year built:
- 1970
- Baths:
- 3.00
- MLS#:
- 9971987
- Subdivision:
- Oak Park
ADDITIONAL INFORMATION
Welcome to this beautifully remodeled 4-bedroom, 3- full bathroom home, perfectly situated in a prime Johnson City location within the desirable Fairmont Elementary School district. This property offers multigenerational living at its best, featuring a downstairs mother-in-law suite complete with a kitchenette. The main level showcases an open-concept layout, seamlessly connecting the spacious kitchen—complete with ample white shaker cabinets and butcher block countertops—to the dining area and living room, creating an inviting space for entertaining. The primary suite offers double vanities and a large tiled walk-in shower, while a generously sized secondary bedroom and an additional full bathroom complete the main level. Downstairs, you'll find a versatile mother-in-law suite that includes its own living area or family room, two more bedrooms, a full bathroom, and a private porch that opens to a back patio, offering a peaceful and private outdoor space. This like-new-construction home delivers modern conveniences and updated style without the new construction price, all while being conveniently close to everything Johnson City has to offer!
- Type:
- Other
- Sq.Ft.:
- 3,505
- Status:
- Active
- Beds:
- 3
- Lot size:
- 0.59 Acres
- Year built:
- 1966
- Baths:
- 2.00
- MLS#:
- 9971956
- Subdivision:
- Not In Subdivision
ADDITIONAL INFORMATION
Well built solid all brick ranch house. Enjoy the benefits of 1 level living, with an unfinished basement for all of your storage needs or can be finished for additional living area.. The house has a newer roof and heat pump, along with a raydon system. There are 3 fireplaces, a covered rear patio and a 1 car carport. Three bedrooms, 2 full bathrooms, living, kitchen, dining, and a large den. Enjoy walking aound the peaceful neighborhood as the subject is located in a subdivision which has little traffic.
- Type:
- Other
- Sq.Ft.:
- 2,744
- Status:
- Active
- Beds:
- 4
- Year built:
- 1978
- Baths:
- 3.00
- MLS#:
- 9972044
- Subdivision:
- Timberlake
ADDITIONAL INFORMATION
Better than new. This charming split foyer in Timberlake Subdivision has been completely rebuilt. The owner shared no expense on redoing everything in the house. 4 bedrooms, 3 baths, lower level den with a fireplace, spacious laundry, drive under garage and a fenced yard makes this a great find. Located in Lakeridge School District and super convenient to all of N Johnson City.
- Type:
- Other
- Sq.Ft.:
- 864
- Status:
- Active
- Beds:
- 2
- Year built:
- 1940
- Baths:
- 1.00
- MLS#:
- 9971897
- Subdivision:
- Keystone Add
ADDITIONAL INFORMATION
Charming Two-Bedroom, One-Bath Home on a Double Lot! This updated gem is perfect for first-time home buyers or investors! Nestled on a spacious double lot, this cozy two-bedroom, one-bath home features modern laminate flooring throughout the living room, dining room, and bedrooms, providing both style and easy maintenance. The kitchen is equipped with wood cabinetry, laminate countertops, a stove, and a refrigerator, with a convenient laundry room located just off the kitchen. Additional storage is available in the outdoor storage area on the back deck, as well as in the partial storage basement.
- Type:
- Other
- Sq.Ft.:
- 2,946
- Status:
- Active
- Beds:
- 3
- Lot size:
- 1.55 Acres
- Year built:
- 1958
- Baths:
- 1.50
- MLS#:
- 9971829
- Subdivision:
- Hillmont Heights Sub
ADDITIONAL INFORMATION
A fresh new price and an Open House Sunday, Oct 18 from 2-4pm--come check it out! 1 level living, 1.55 acres of land, established fruit trees and a fantastic location--what more could you want! The brick ranch home with walkout basement is the low maintenance classic you've been waiting for! -3 bedrooms -1.5 baths -partially finished walkout basement -New Heat Pump installed 2022 -connected to city sewer in 2022 -fresh paint on kitchen cabinets and in several rooms -lots of plumbing updates -tons of fruit trees including: Gala apple, Fuji apple, Red Bartlett Pear, Artisan Pear, Black Cherry, and Persimmon. Also raspberry and blackberry bushes! -BSAEMENT CEILING HAS BEEN PROFESSIONALLY REPAIRED. NEW PHOTOS TO COME SOON. Don't wait. Contact your REALTOR today to schedule your private showing. Information taken from sellers, CRS, and info given by previous owners. Info deemed reliable but not guaranteed. Buyer/Buyers Agent to verify all information.
- Type:
- Other
- Sq.Ft.:
- 1,064
- Status:
- Active
- Beds:
- 2
- Lot size:
- 0.52 Acres
- Year built:
- 1988
- Baths:
- 2.00
- MLS#:
- 9971690
- Subdivision:
- Hidden Oaks
ADDITIONAL INFORMATION
****Back on the market due to buyers financing fell thru****Welcome to this lovingly maintained singlewide home, offering the perfect blend of comfort and charm. This 1988 one-owner residence features 2 cozy bedrooms and 2 bathrooms. As you step inside, you'll find a bright and airy living room that seamlessly flows into the kitchen, creating an inviting space for entertaining family and friends. The well-appointed kitchen comes complete with all the essential appliances, ready for your culinary adventures.One of the highlights of this property is the large covered back porch area, perfect for relaxing and enjoying your morning coffee or hosting gatherings. Overlooking the spacious backyard, it's an ideal spot for outdoor living and enjoying the fresh air.The property also includes a convenient storage shed, providing extra space for your tools and equipment, along with a 2-car carport to protect your vehicles from the elements.Situated on a corner lot, this home offers both privacy and easy access to the surrounding community. Despite its age, this home has been meticulously cared for, showcasing the love and attention it has received over the years. New heat pump in 2024 per seller. Don't miss your chance to make this charming singlewide home your own. Schedule a showing today and discover the potential of this delightful property!******Lot size per deed. Seller states that a few years back 10 ft +- of this property on the left side was sold to the neighbor to the left to give them enough room for a setback. CRS info may not be accurate. Buyer would need to confirm lot size via a survey to determine actual boundary lines or locate possible newer survey at court house when the 10 ft +- was sold to neighbor. Pink play house out back to the left is on the property line and is in the process of being taken down.
All information provided is deemed reliable but is not guaranteed and should be independently verified. Such information being provided is for consumers' personal, non-commercial use and may not be used for any purpose other than to identify prospective properties consumers may be interested in purchasing.
Johnson City Real Estate
The median home value in Johnson City, TN is $233,400. This is lower than the county median home value of $249,400. The national median home value is $338,100. The average price of homes sold in Johnson City, TN is $233,400. Approximately 45.45% of Johnson City homes are owned, compared to 45.44% rented, while 9.1% are vacant. Johnson City real estate listings include condos, townhomes, and single family homes for sale. Commercial properties are also available. If you see a property you’re interested in, contact a Johnson City real estate agent to arrange a tour today!
Johnson City, Tennessee 37601 has a population of 69,521. Johnson City 37601 is more family-centric than the surrounding county with 26.43% of the households containing married families with children. The county average for households married with children is 25.98%.
The median household income in Johnson City, Tennessee 37601 is $47,242. The median household income for the surrounding county is $52,503 compared to the national median of $69,021. The median age of people living in Johnson City 37601 is 35.3 years.
Johnson City Weather
The average high temperature in July is 85.5 degrees, with an average low temperature in January of 25.5 degrees. The average rainfall is approximately 43.7 inches per year, with 10.9 inches of snow per year.

