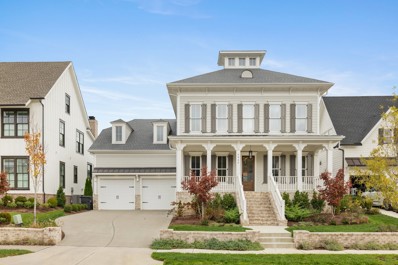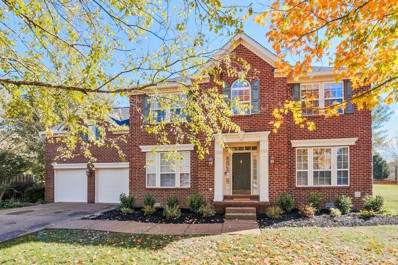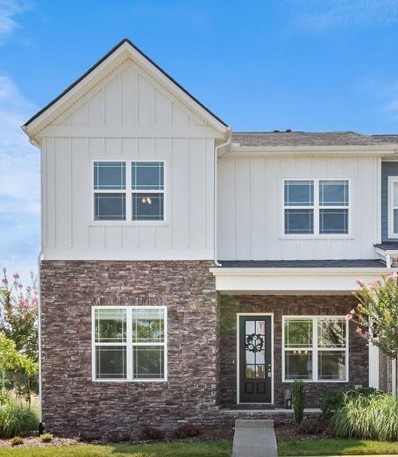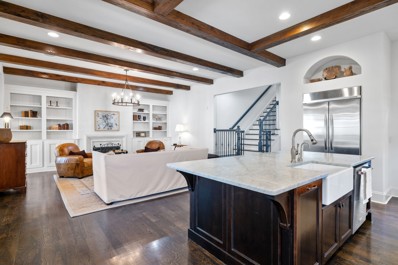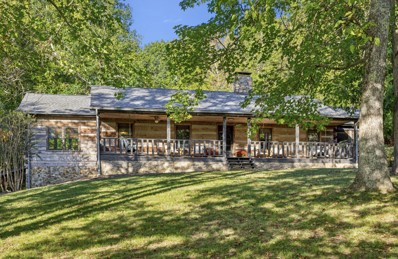Franklin TN Homes for Sale
$2,160,000
424 Boyd Mill Avenue Franklin, TN 37064
- Type:
- Single Family
- Sq.Ft.:
- 2,389
- Status:
- Active
- Beds:
- 3
- Lot size:
- 0.97 Acres
- Year built:
- 1940
- Baths:
- 4.00
- MLS#:
- 2756065
- Subdivision:
- Downtown
ADDITIONAL INFORMATION
WOW. Beautifully remodeled home in historic downtown Franklin. Walking distance to downtown and nights under the stars. Only street in downtown Franklin historic district with street lights and underground utilities, speed bumps, and no access for cutting through the side streets. Pool and outdoor oasis, as well as additional garage/ shed out back. Almost one acre of land walking distance to downtown Franklin.
$750,000
615 Tynebrae Dr Franklin, TN 37064
- Type:
- Single Family
- Sq.Ft.:
- 3,052
- Status:
- Active
- Beds:
- 4
- Lot size:
- 0.17 Acres
- Year built:
- 1989
- Baths:
- 3.00
- MLS#:
- 2766711
- Subdivision:
- Forrest Crossing Sec 5
ADDITIONAL INFORMATION
Welcome to 615 Tynebrae Drive! Nestled in a desirable neighborhood, this home offers both comfort and convenience. Featuring 4 bedrooms plus a bonus room, there’s ample space for everyone. The eat-in kitchen boasts abundant cabinetry, an island, a tile backsplash, and a roomy butler’s pantry. The adjacent gathering room is the perfect cozy retreat, complete with a gas fireplace and built-ins. Host memorable meals in the formal dining room, which is ideal for holiday gatherings. The bonus room offers versatility as a potential 5th bedroom, playroom, or home theater, while the formal living room could easily double as a home office. Additional highlights include extra attic storage, a fully fenced backyard with a patio, and a 2-car side-entry garage. A washer and dryer are included for your convenience. This home is ideally located on a friendly street, just minutes from schools, shopping, dining, the interstate, and the airport. Residents enjoy access to fantastic community amenities, including a pool, tennis courts, and golf. Don’t miss this incredible opportunity—schedule your showing today!
$2,133,000
5069 Kathryn Ave Franklin, TN 37064
- Type:
- Single Family
- Sq.Ft.:
- 4,209
- Status:
- Active
- Beds:
- 5
- Lot size:
- 0.22 Acres
- Year built:
- 2022
- Baths:
- 6.00
- MLS#:
- 2756800
- Subdivision:
- Westhaven Sec 58
ADDITIONAL INFORMATION
LIKE BRAND NEW! 5 1/2 Baths, Primary Suite, Study and 2nd Bedroom all on the 1st Floor - Quartz Countertops, Built-in Thermador Refrigerator, Gas Cooktop - Kitchen opens to Great Room with Separate Dining - Rear Screened-in Porch with Fireplace overlooks a Spacious, Fully Fenced Backyard with Plenty of Room for a Pool - 2nd Floor with 3 Bedrooms, each with Ensuite Baths - Generous Bonus Room AND Flex Space. Rear 2nd Floor Terrace off 2nd Floor Bonus Room with Gorgeous Views - 3 Car Tandem Front Load Garage and so much more! Enjoy all of the Westhaven Community Amenities which include Swimming Pools, Tennis, Pickleball, Workout Facilities, Parks, Hiking Trails and Fishing! Stroll down Front St. and enjoy dining at one of several restaurants, ice creams shop, retail shopping and so much more!
$1,999,900
1202 Brookwood Ave Franklin, TN 37064
- Type:
- Single Family
- Sq.Ft.:
- 3,373
- Status:
- Active
- Beds:
- 4
- Lot size:
- 0.21 Acres
- Year built:
- 2024
- Baths:
- 5.00
- MLS#:
- 2766226
- Subdivision:
- Lynhurst
ADDITIONAL INFORMATION
Just steps from Franklin Square, this stunning Hein Signature home is 1 of 2 new builds by downtown Franklin that combines luxury, character, and charm with tall ceilings and incredible craftsmanship. The gourmet kitchen boasts high-end appliances, custom cabinetry, a culinary armoire, and a central island ideal for entertaining. The open-concept living area is bathed in natural light, leading to a private, fenced backyard perfect for gatherings. This home features two fireplaces—one in the living area and another in the large downstairs master suite, which also includes a spa-like bath with a freestanding tub with an incredible design and tile work. All four bedrooms are generously appointed with en suite baths, ensuring privacy and comfort for family and guests. A studio carriage house (unfinished) above the two-car garage that offers the buyers the flexibility for an office, guest suite, or setup for multi-generational living! Please reach out to agent for any details or questions!
$1,999,900
1204 Brookwood Ave Franklin, TN 37064
- Type:
- Single Family
- Sq.Ft.:
- 3,373
- Status:
- Active
- Beds:
- 4
- Lot size:
- 0.21 Acres
- Year built:
- 2024
- Baths:
- 5.00
- MLS#:
- 2766224
- Subdivision:
- Lynhurst
ADDITIONAL INFORMATION
Just steps from Franklin Square, this stunning Hein Signature home is 1 of 2 new builds by downtown Franklin that combines luxury, character, and charm with tall ceilings and incredible craftsmanship. The gourmet kitchen boasts high-end appliances, custom cabinetry, spacious gourmet storage, and a central island ideal for entertaining. The open-concept living area is bathed in natural light, leading to a private, fenced backyard perfect for gatherings. This home features two fireplaces—one in the living area and another in the large downstairs master suite, which also includes a spa-like bath with a freestanding tub with an incredible design and tile work. All four bedrooms are generously appointed with en suite baths, ensuring privacy and comfort for family and guests. A studio carriage house (left unfinished) above the two-car garage offers flexibility as a guest suite, office, or multi-generational living! Please reach out to agent for any details or questions!
- Type:
- Single Family
- Sq.Ft.:
- 2,100
- Status:
- Active
- Beds:
- 3
- Lot size:
- 0.35 Acres
- Year built:
- 1996
- Baths:
- 3.00
- MLS#:
- 2761194
- Subdivision:
- Carriage Park Sec 2
ADDITIONAL INFORMATION
Motivated Seller! Welcome to this 3 bedroom, 2.5 bathroom home in Franklin just 1.8 miles from everything historic downtown Franklin has to offer! Enter through keyless entry into a spacious living room adorned with gorgeous hardwood floors and a cozy gas fireplace and a built-in sound system. The kitchen is thoughtfully designed with ample storage and beautiful granite countertops. Upstairs, discover a versatile bonus room with hardwoods and another built-in sound system, along with a full bath. The inviting primary suite is a true retreat, featuring elegant trey ceilings, an en-suite bathroom with a tiled shower, and a spacious walk-in closet. This home is packed with extra features, including two HVAC systems, a security system, leaf traps in the gutters, a storage building, and a durable tempered wood fence enclosing a dog run. It’s a wonderful property—don’t miss the chance to call it your own!
$4,200,000
0 Ladd Rd Franklin, TN 37064
- Type:
- Single Family
- Sq.Ft.:
- 6,543
- Status:
- Active
- Beds:
- 5
- Lot size:
- 5 Acres
- Baths:
- 7.00
- MLS#:
- 2755981
- Subdivision:
- Willowbrook - Ladd Rd
ADDITIONAL INFORMATION
Custom Build your new home on this level 5 acre retreat with views of your own pond and mature trees. This PShea Design home will be built by WaterMark Homes. Make your own selections or design your own floorplan if this one doesn't work for you. The private setting showcases incredible views of the rolling terrain with easy access to Franklin and surrounding areas. Quick access to I-65 and I-840. Create your own oasis with pool (current price will include a pool), add a barn for storage/animals/boat/ATV, add a sport court for your athlete, wonderful soil for your own garden, perfect for horses and mini farm* Home offers 11' ceilings. Kitchen open to the family room with separate scullery includes room for a 2nd fridge & dishwasher. The Bar is enclosed behind floor to ceiling cabinets in the formal Dining Room. Two Laundry Rooms. Vaulted Primary Suite with large His & Her closets. Two Bonus Rooms - for kids & adults, and separate room for a Theater, Gym, or a 2nd Office. 4 car Garage with pedestrian door, Outdoor fireplace and grill area. Photos are of Builder's work and similar floorplan, not actual home.
$799,900
525 Antebellum Ct Franklin, TN 37064
- Type:
- Single Family
- Sq.Ft.:
- 2,667
- Status:
- Active
- Beds:
- 4
- Lot size:
- 0.23 Acres
- Year built:
- 1999
- Baths:
- 3.00
- MLS#:
- 2758954
- Subdivision:
- Founders Pointe Sec 9
ADDITIONAL INFORMATION
Welcome to this charming 4-bedroom home located on a peaceful cul-de-sac in one of Franklin's most desirable neighborhoods! Just minutes from the vibrant Westhaven, historic downtown Franklin, and The Factory, this home offers the perfect balance of privacy and convenience. Inside, you'll find a spacious layout featuring a dedicated office space, a formal dining room, and a large bonus room ideal for entertainment or relaxation. The heart of the home is the beautifully renovated kitchen, complete with a stylish island and an open design that seamlessly flows into the cozy living room. Step outside to enjoy the large, fenced-in yard with mature trees – perfect for outdoor play and gatherings. The neighborhood itself is an absolute standout, offering a community pool, park, and playground, making it an ideal spot for families. Don’t miss out on the chance to make this move-in ready home your own!
- Type:
- Townhouse
- Sq.Ft.:
- 1,556
- Status:
- Active
- Beds:
- 3
- Lot size:
- 0.06 Acres
- Year built:
- 2019
- Baths:
- 3.00
- MLS#:
- 2754296
- Subdivision:
- Stream Valley Sec16
ADDITIONAL INFORMATION
A delightful corner residence located in one of Franklin's most sought-after neighborhoods. This beautifully appointed home features 3 spacious bedrooms and 2.5 bathrooms, perfect for families and entertaining. As you step inside, you’ll be greeted by an inviting foyer that flows into an open-concept living area, showcasing high ceilings and abundant natural light. The gourmet kitchen boasts modern appliances, granite countertops, and a large island. Retreat to the serene primary suite with an ensuite bath featuring dual vanities and a standing shower. The additional bedrooms are generously sized, offering ample closet space. The property is conveniently located near top-rated schools and vibrant shopping and dining options in downtown Franklin and Berry Farms.
$724,000
905 Scouting Dr Franklin, TN 37064
- Type:
- Townhouse
- Sq.Ft.:
- 3,076
- Status:
- Active
- Beds:
- 4
- Year built:
- 2019
- Baths:
- 4.00
- MLS#:
- 2757622
- Subdivision:
- Waters Edge
ADDITIONAL INFORMATION
This is Convenience! The perfect combination of an ultra convenient Franklin location plus live the convenient townhome lifestyle with only interior maintenance and resort like amenities. Hop onto Carothers and be at Cool Springs Restaurants in 9 minutes. Be in down town Franklin in 15 mins. No need to wait for new construction. Eye catching curb appeal - white clapboard & white brick farm house w/ gorgeous stone combo exterior. Check the boxes including zoned for top Williamson County Schools. Also HIGHLY DESIRABLE Two bedrooms with ensuite bathrooms!. Entertain in the bright white kitchen with granite counters SS appliances and gas cook top. Sip your morning coffee on the covered patio. Work in peace in the PRIVATE home office on the main level. HOA fees also include water bill and trash pick up
$489,900
2001 Quail Ct Franklin, TN 37064
- Type:
- Single Family
- Sq.Ft.:
- 1,242
- Status:
- Active
- Beds:
- 3
- Lot size:
- 0.23 Acres
- Year built:
- 1983
- Baths:
- 2.00
- MLS#:
- 2754048
- Subdivision:
- Boyd Mill Est Sec 1
ADDITIONAL INFORMATION
*BACK ON THE MARKET*Adorable ranch in Boyd Mill Estates! Open floor plan with wood burning fireplace in the living room. Fully fenced back yard. Single car garage, New garage door, (DOUBLE DRIVEWAY)! 2 year old fence! 2 year old windows! New exterior paint 2 years ago! 2 year old gutter covers! Easy access and very close to common area for a family with young children! Underground utilities! FRANKLIN SPECIAL SCHOOL DISTRICT! Just minutes to historic downtown Franklin!
- Type:
- Townhouse
- Sq.Ft.:
- 1,921
- Status:
- Active
- Beds:
- 2
- Year built:
- 2024
- Baths:
- 3.00
- MLS#:
- 2753315
- Subdivision:
- Westhaven
ADDITIONAL INFORMATION
NEW! SLC Homebuilding 55+ No Maintenance Townhome~ Full Covered Porch~ 10' Ceiling heights on 1st Floor w/ 9' on 2nd~ Primary Suite on 1st floor~ Island Kitchen w/ Open Dining & Great Room~ Flex Room and Guest Suite on 2nd Floor~ Direct Access from Garage into the home~ Courtyard Patio w/ turf and Privacy Fence~ All Wood Flooring w/ Tile in Laundry and all baths~ Bosch Appliances ~ See Pictures for selections and floorplan~ Maintenance Program Listed Under Documents~ Showings By Appointment Only.
$1,400,000
4263 Old Hillsboro Rd Franklin, TN 37064
- Type:
- Single Family
- Sq.Ft.:
- 1,464
- Status:
- Active
- Beds:
- 2
- Lot size:
- 0.42 Acres
- Year built:
- 1912
- Baths:
- 3.00
- MLS#:
- 2763759
- Subdivision:
- Na
ADDITIONAL INFORMATION
Charming 100-Year-Old Cottage in the Heart of Leipers Fork! This delightful 2-bedroom, 2.5-bath home blends timeless character with modern comfort. Original trim work and beadboard accents add to the home's historic appeal. You'll fall in love with its warmth and charm! Enjoy stunning views from the expansive 20x40 covered back deck, perfect for relaxing or entertaining. The spacious, level yard also features a convenient storage building. It is ideally located to experience the best of Leipers Fork living! New septic 5 years ago-All new tank & piping /leach field in back $8000. New central heat and air 3 years ago. Deck and stairs are low maintenance composite.
$729,000
334 Natchez St Franklin, TN 37064
Open House:
Saturday, 1/11 11:00-1:00PM
- Type:
- Single Family
- Sq.Ft.:
- 1,900
- Status:
- Active
- Beds:
- 3
- Lot size:
- 0.13 Acres
- Year built:
- 1940
- Baths:
- 2.00
- MLS#:
- 2754991
- Subdivision:
- Tohrner & Cannon Addn
ADDITIONAL INFORMATION
Discover the historic charm of 334 Natchez- this 3 bedroom, 2 bathroom home with second floor bonus space is in the BEST LOCATION minutes to downtown Historic Franklin. The home features a spacious and bright floorplan with high ceilings and hardwood floors seamlessly blending updates while keeping the historic characteristics at the forefront. The first floor primary bedroom features an ensuite with tile shower and updated vanity (antique furniture remains). The second floor shines with a large bonus space and optional bedroom. Outside is a covered deck, fenced yard, shed and brick-lined driveway offering plenty of place for additional entertaining space and parking. Brand new roof and the crawlspace is fully encapsulated. This is a must see- will not last long! Check out the 3D tour online and schedule a private showing today!
$505,000
1916 Redbud Ct Franklin, TN 37064
- Type:
- Single Family
- Sq.Ft.:
- 1,414
- Status:
- Active
- Beds:
- 3
- Lot size:
- 0.15 Acres
- Year built:
- 1979
- Baths:
- 2.00
- MLS#:
- 2754330
- Subdivision:
- Boyd Mill Est Sec 1
ADDITIONAL INFORMATION
NEW PRICE!! This ranch style home in the heart of Franklin is an excellent opportunity for first-time homebuyers or those seeking to downsize in a well-established neighborhood. This cozy brick home offers one-level convenience with classic brickwork, a warm interior, mature trees, and landscaping that enhance its curb appeal. It has been recently updated with new paint throughout, new flooring, new light fixtures, and new kitchen appliances. Enjoy the deck out back overlooking the serene and peaceful backyard, which offers privacy and tranquility. Located less than 10 minutes from Franklin Square, this home is close to shopping, dining, and entertainment. It is also within walking distance of the Williamson County Soccer Fields and Jim Warren Park. The ideal location near I-65 makes commuting around town a breeze. Schedule your showing today.
$765,000
1007 Ryecroft Ln Franklin, TN 37064
- Type:
- Single Family
- Sq.Ft.:
- 2,592
- Status:
- Active
- Beds:
- 3
- Lot size:
- 0.17 Acres
- Year built:
- 2016
- Baths:
- 3.00
- MLS#:
- 2759713
- Subdivision:
- Highlands @ Ladd Park Sec27
ADDITIONAL INFORMATION
Located in the highly sought-after Ladd Park, this move-in-ready home offers the perfect blend of style and convenience. Newer paint and carpet throughout, the open floor plan is filled with natural light. The main level features a spacious office, perfect for working from home. The kitchen features white cabinetry, granite countertops, tile backsplash, gas cooktop, walk-in pantry, and SS appliances. Upstairs, enjoy a generous bonus room, three bedrooms, and two full baths. The primary suite impresses with a tray ceiling, double vanities, and a luxurious layout. Prewired for speakers and equipped with a large laundry room, this home has it all. Step outside to a covered back porch overlooking a lush backyard adjoining common space, complete with irrigation. Walking distance to the pool and playground and minutes from I-65, I-840, shopping, dining, and Berry Farms Town Center. Zoned for top-rated Williamson County Schools, this home combines luxury and convenience in a prime location. Seller has an accepted offer with a 48-hour right of first refusal contingency.
$1,399,999
616 Pearre Springs Way Franklin, TN 37064
- Type:
- Single Family
- Sq.Ft.:
- 3,127
- Status:
- Active
- Beds:
- 4
- Lot size:
- 0.26 Acres
- Year built:
- 2007
- Baths:
- 4.00
- MLS#:
- 2762671
- Subdivision:
- Westhaven Sec 13
ADDITIONAL INFORMATION
On one of Westhaven's most beautiful tree lined streets, this home was the St. Jude’s dream home in 2007 and features a guest house above the detached garage. (A Unicorn in Westhaven). Ideal for in-laws or grown kids or even a viable rental. (6 month minimum). Up a long drive you can park at least 6 cars in the driveway plus 2 in the garage. Also rare for Westhaven the spacious backyard is totally fenced with a lawn perfect for dogs and kids. New appliances. Brand new flooring in guest house. House painted in 2022. New carpet in primary and all upstairs in 2023. New roof in 2021. Professionally landscaped with Magnolias, Cedars, Peach and Apple trees.
$1,422,030
8000 Southvale Blvd Franklin, TN 37064
- Type:
- Single Family
- Sq.Ft.:
- 3,128
- Status:
- Active
- Beds:
- 4
- Year built:
- 2025
- Baths:
- 4.00
- MLS#:
- 2752392
- Subdivision:
- Southvale
ADDITIONAL INFORMATION
Receive up to $2,500 towards closing costs or rate buy down. Welcome to the Annabell 2 floor plan — on a coveted CORNER LOT! This is a stunning four-bedroom home. Step into the beautifully detailed foyer, where intricate wall trim immediately catches the eye. The spacious great room features built-ins on either side of a cozy fireplace. The kitchen comes equipped with top-of-the-line Thermador and Bosch appliances. The main-level primary suite is a true retreat, showcasing a vaulted ceiling with an exposed ridge beam for added architectural flair. Upstairs includes three additional bedrooms and an oversized bonus room. With a three-car garage, there’s plenty of room for vehicles or added storage. Outdoor living space includes two covered porches and a privacy fence. 3 MODEL HOMES NOW OPEN MONDAY-SATURDAY 12-5 and SUNDAYS 1-5 in SouthBrooke!
- Type:
- Townhouse
- Sq.Ft.:
- 2,676
- Status:
- Active
- Beds:
- 3
- Year built:
- 2024
- Baths:
- 4.00
- MLS#:
- 2752357
- Subdivision:
- Southbrooke
ADDITIONAL INFORMATION
Receive up to $10,000 towards upgrades, closing costs, or rate buydown! 3 MODEL HOMES NOW OPEN MONDAY-SATURDAY 12-5 and SUNDAYS 1-5 in SouthBrooke! END UNIT - The Lily Townhome by Ford Classic Homes features a spacious floor plan, open living areas with wood beam detail and fireplace, main level primary suite with spacious shower and walk-in closet, upper level bonus space, plus outdoor living. Community amenities will include a pool and cabana, two pickleball courts, tennis court, half-basketball court, and walking trails throughout!
$1,795,000
911 Evans St Franklin, TN 37064
- Type:
- Single Family
- Sq.Ft.:
- 3,985
- Status:
- Active
- Beds:
- 4
- Lot size:
- 0.24 Acres
- Year built:
- 2012
- Baths:
- 5.00
- MLS#:
- 2751707
- Subdivision:
- Historic Franklin
ADDITIONAL INFORMATION
Don't miss this single-owner home in Downtown Franklin! Nothing compares to living within walking distance of Franklin’s Main Street, where you can enjoy a coffee, see a show, have dinner, shop, and take in everything the local community has to offer. When you're ready to relax, return to your quiet street, where the attention to detail in the design of this home shows that modern elegance can coexist with character and charm. The open layout of the first floor is accentuated with wood beams, fireplaces, hardwood floors,10-foot ceilings, and exposed brick. Every inch of this property is highlighted by the natural light that comes through the many windows. The heart of the home is a beautiful and functional chef's kitchen with high-end appliances. Two bonus spaces on the second floor, along with two bedrooms, provide plenty of space for your family and friends. Finally, step outside to the covered back porch and its quintessential blue ceiling. Come see your next home today!
- Type:
- Townhouse
- Sq.Ft.:
- 1,921
- Status:
- Active
- Beds:
- 2
- Year built:
- 2024
- Baths:
- 3.00
- MLS#:
- 2751412
- Subdivision:
- Westhaven
ADDITIONAL INFORMATION
NEW! SLC Homebuilding 55+ No Maintenance Townhome~ Full Covered Porch~ 10' Ceiling heights on 1st Floor w/ 9' on 2nd~ Primary Suite on 1st floor~ Island Kitchen w/ Open Dining & Great Room~ Flex Room and Guest Suite on 2nd Floor~ Direct Access from Garage into the home~ Courtyard Patio w/ turf and Privacy Fence~ All Wood Flooring w/ Tile in Laundry and all baths~ Bosch Appliances ~ See Pictures for selections and floorplan~ Maintenance Program Listed Under Documents~ Showings By Appointment Only.
$749,000
503 Bancroft Way Franklin, TN 37064
- Type:
- Single Family
- Sq.Ft.:
- 2,546
- Status:
- Active
- Beds:
- 4
- Lot size:
- 0.23 Acres
- Year built:
- 1999
- Baths:
- 3.00
- MLS#:
- 2751639
- Subdivision:
- Rogersshire Sec 2
ADDITIONAL INFORMATION
Check out this updated beautiful all-brick, no carpet, home zoned to Franklin High School. The high ceilings & open floor plan create a welcoming & spacious atmosphere, perfect for both relaxing & entertaining. The living room features a cozy gas fireplace, adding warmth & charm, while the adjacent dining room offers a seamless flow for gatherings. The updated eat-in kitchen is a chef’s delight, boasting stainless steel appliances, ample pantry space, & room for casual dining. The 1st-floor primary suite offers convenience & privacy, with a full ensuite bathroom & a generous walk-in closet. Upstairs, bedroom 2 enjoys direct access to the shared full bath, while bedrooms 3 & 4 have convenient hallway entry. Additionally, a versatile bonus room provides the perfect space for a home office, playroom, or media room. Step outside to enjoy the privacy-fenced backyard—ideal for outdoor activities and quiet relaxation. Must-see, offering comfort, style, & functionality!
- Type:
- Townhouse
- Sq.Ft.:
- 1,080
- Status:
- Active
- Beds:
- 2
- Lot size:
- 1 Acres
- Year built:
- 1969
- Baths:
- 2.00
- MLS#:
- 2752749
- Subdivision:
- Colony House Condo
ADDITIONAL INFORMATION
Adorable remodeled townhome in the heart of Franklin! New floors, ceiling fans, blinds, lighting cabinets, faucets, countertops, built-in dish drying rack, a dishwasher (others don't have this), drop zone, stainless appliances, plant watering hose, attic access (others don't have this), closet built-ins, and more! Huge area in the rear to use as a yard and a large area cleared into the wood as well! This is 100% turnkey and ready to go!!!
$1,649,990
122 Barlow Dr Franklin, TN 37064
- Type:
- Single Family
- Sq.Ft.:
- 4,306
- Status:
- Active
- Beds:
- 5
- Lot size:
- 0.23 Acres
- Year built:
- 2024
- Baths:
- 6.00
- MLS#:
- 2752388
- Subdivision:
- Highlands @ Ladd Park Sec18
ADDITIONAL INFORMATION
This is a one of a kind custom showstopper! Brand new construction by prestigious Glenn Grayson Home Builder. This 5 bed, 4 Full 2 half bath, 4306 sq ft custom floor plan by renowned architect Andrew King, is truly a must see. The quality and attention to detail is unmatached in this price point. This home includes an entertainers dream kitchen complete with a Thermador professional line appliance package, true walk in pantry, and massive island. Indoor and outdoor fireplaces. Steel and glass front door. 3 car garage. hand made faucets in kitchen and primary bath! The list goes on and on. Setup a showing today because this one won’t last long.
$1,224,000
4108 New Highway 96 W Franklin, TN 37064
- Type:
- Single Family
- Sq.Ft.:
- 2,466
- Status:
- Active
- Beds:
- 4
- Lot size:
- 6.6 Acres
- Year built:
- 1983
- Baths:
- 3.00
- MLS#:
- 2752232
ADDITIONAL INFORMATION
This beautifully updated modern cabin sits on 6+ acres and offers the freedom to escape, find adventure, or settle into your own cozy home every day. New Roof-2024, HVAC-2022. Hot Water Tank-2024, Driveway Resealed-2024. Zoned for award-winning Walnut Grove and Grassland schools and located near the Natchez Trace bridge, you’ll be minutes away from downtown Franklin, Leiper’s Fork, local golf courses, the Loveless Cafe, the Harpeth River, and about 30 minutes away from downtown Nashville. Three incredible porches, firepit with cafe lighting, and plenty of opportunity to expand exterior entertainment spaces combined with fresh interiors makes this a one-of-a kind offering. Whether you want to host guests and events, or keep it to yourself, this property will easily be the backdrop for it all.. Downstairs office currently being used for storage. Work shop area is not included in sq ft.
Andrea D. Conner, License 344441, Xome Inc., License 262361, [email protected], 844-400-XOME (9663), 751 Highway 121 Bypass, Suite 100, Lewisville, Texas 75067


Listings courtesy of RealTracs MLS as distributed by MLS GRID, based on information submitted to the MLS GRID as of {{last updated}}.. All data is obtained from various sources and may not have been verified by broker or MLS GRID. Supplied Open House Information is subject to change without notice. All information should be independently reviewed and verified for accuracy. Properties may or may not be listed by the office/agent presenting the information. The Digital Millennium Copyright Act of 1998, 17 U.S.C. § 512 (the “DMCA”) provides recourse for copyright owners who believe that material appearing on the Internet infringes their rights under U.S. copyright law. If you believe in good faith that any content or material made available in connection with our website or services infringes your copyright, you (or your agent) may send us a notice requesting that the content or material be removed, or access to it blocked. Notices must be sent in writing by email to [email protected]. The DMCA requires that your notice of alleged copyright infringement include the following information: (1) description of the copyrighted work that is the subject of claimed infringement; (2) description of the alleged infringing content and information sufficient to permit us to locate the content; (3) contact information for you, including your address, telephone number and email address; (4) a statement by you that you have a good faith belief that the content in the manner complained of is not authorized by the copyright owner, or its agent, or by the operation of any law; (5) a statement by you, signed under penalty of perjury, that the information in the notification is accurate and that you have the authority to enforce the copyrights that are claimed to be infringed; and (6) a physical or electronic signature of the copyright owner or a person authorized to act on the copyright owner’s behalf. Failure t
Franklin Real Estate
The median home value in Franklin, TN is $784,100. This is lower than the county median home value of $802,500. The national median home value is $338,100. The average price of homes sold in Franklin, TN is $784,100. Approximately 62.74% of Franklin homes are owned, compared to 33.01% rented, while 4.25% are vacant. Franklin real estate listings include condos, townhomes, and single family homes for sale. Commercial properties are also available. If you see a property you’re interested in, contact a Franklin real estate agent to arrange a tour today!
Franklin, Tennessee 37064 has a population of 81,531. Franklin 37064 is less family-centric than the surrounding county with 39.67% of the households containing married families with children. The county average for households married with children is 42.06%.
The median household income in Franklin, Tennessee 37064 is $102,721. The median household income for the surrounding county is $116,492 compared to the national median of $69,021. The median age of people living in Franklin 37064 is 37.2 years.
Franklin Weather
The average high temperature in July is 89.5 degrees, with an average low temperature in January of 26.3 degrees. The average rainfall is approximately 53.2 inches per year, with 3.6 inches of snow per year.


