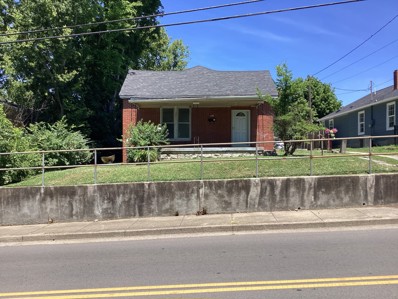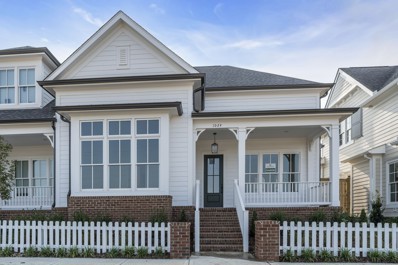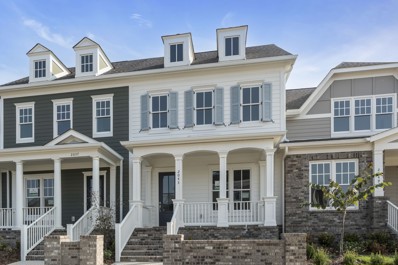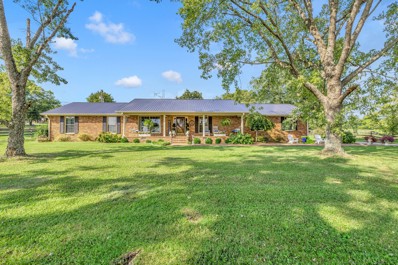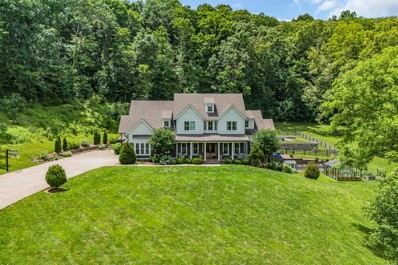Franklin TN Homes for Sale
$1,350,000
1521 Lewisburg Pike Franklin, TN 37064
- Type:
- Single Family
- Sq.Ft.:
- 2,464
- Status:
- Active
- Beds:
- 3
- Lot size:
- 5 Acres
- Year built:
- 1979
- Baths:
- 3.00
- MLS#:
- 2688801
- Subdivision:
- Na
ADDITIONAL INFORMATION
Welcome to 1521 Lewisburg Pike, a gorgeous home sits on 5 acres, featuring the best of country living with glamorous upgrades. The charming exterior features a covered front sitting porch overlooking the fenced-in yard. As you enter the foyer, a formal dining room off to the side invites guests in. The gorgeous kitchen boasts beautiful white cabinets, modern tilework, and a large island. Enter into the comfortable and elegant living room with soaring wood panel ceilings and a cozy brick fireplace. Each bathroom provides a stunning retreat with beautiful tile work and upgraded fixtures. The primary bedroom provides a relaxing retreat with a spacious primary bathroom boasting a soaking tub and glass shower. The basement features additional living space and a wine cellar with locking door. Enjoy sunning on the deck while overlooking the expansive lot. Also on the property is an outbuilding, perfect for an office or workshop, and a 84x43 barn with horse stalls and a chicken coup inside. Barn does have electricity.. Find your country escape.
$1,644,105
7006 Southvale Blvd Franklin, TN 37064
- Type:
- Single Family
- Sq.Ft.:
- 4,094
- Status:
- Active
- Beds:
- 5
- Baths:
- 6.00
- MLS#:
- 2687186
- Subdivision:
- Southvale
ADDITIONAL INFORMATION
Receive up to $2,500 towards closing costs or rate buy down. 3 MODEL HOMES NOW OPEN MONDAY-SATURDAY 12-5 and SUNDAYS 1-5 in SouthBrooke! The Dianna Floor Plan by Ford Classic Homes is here in SouthVale! Upon entering you’ll see the large great room with a wood burning fireplace as well as built in custom cabinetry and a coffered ceiling. The open concept kitchen boasts high end Thermador & Bosch appliances. Continue to the main level Primary Suite + Primary Spa featuring a free-standing tub, fully tiled walk-in shower, and a large walk-in closet. Main floor also features a 2nd bedroom & office down. Upper level has 3 additional bedrooms + oversized Bonus Room + study loft. INCLUDES spacious unfinished expansion room over the garage. Outdoor living space including two covered porches and a privacy fence. 3 Car Garage. Amenities include pool, playground, two pickleball courts, tennis court, half basketball court and walking trails throughout.
$1,300,775
7012 Southvale Blvd Franklin, TN 37064
- Type:
- Single Family
- Sq.Ft.:
- 3,557
- Status:
- Active
- Beds:
- 4
- Baths:
- 4.00
- MLS#:
- 2687010
- Subdivision:
- Southvale
ADDITIONAL INFORMATION
Receive up to $2,500 towards closing costs or rate buy down. 3 MODEL HOMES NOW OPEN MONDAY-SATURDAY 12-5 and SUNDAYS 1-5 in SouthBrooke! Our highly desirable Hazel Floor plan is back! Step into a welcoming entry foyer, spacious kitchen with quartz counters, tile backlash, under cabinet lighting and KitchenAid appliances overlooking the Dining and Great Room. Great Room features crossing beam ceiling detail and built-in custom cabinetry to either side of the fireplace. Main Level Primary Suite with wood beam detail and hardwood floors. Primary Spa featuring a free-standing tub, fully tiled walk-in shower, and separate walk-in closets. Upper level with 3 additional bedrooms, oversized Bonus Room PLUS spacious Expansion Room above garage. Outdoor living space including two covered porches and a privacy fence. 3 Car Garage + Williamson County Schools!
$9,495,000
5016 Carters Creek Pike Franklin, TN 37064
- Type:
- Single Family
- Sq.Ft.:
- 10,281
- Status:
- Active
- Beds:
- 5
- Lot size:
- 22.23 Acres
- Year built:
- 2023
- Baths:
- 8.00
- MLS#:
- 2700057
- Subdivision:
- Franklin
ADDITIONAL INFORMATION
Experience unparalleled luxury in this stunning warm contemporary estate, set on over 22 private, gated acres just minutes from Downtown Franklin. This home features five en-suite bedrooms, including a primary suite with soaring ceilings and a spa-like marble bathroom. The open great room is anchored by a double-sided marble fireplace, with expansive Acadia doors and windows that showcase the breathtaking pool and outdoor vistas. The gourmet kitchen boasts custom cabinetry, Thermador appliances, and a spacious scullery, while additional amenities include a media room, gym, and sophisticated wine room. Outside, indulge in serene living with a private pool, multiple covered porches, and a cozy firepit. A detached guest suite with a kitchenette offers versatile accommodations. This estate blends seclusion with convenience and includes an approved WilCo SSDS for a 3-bedroom secondary structure, enhancing the property's potential. More acreage is possible. Call for more info.
$1,599,900
1845 Savannah Springs Dr Franklin, TN 37064
- Type:
- Single Family
- Sq.Ft.:
- 4,211
- Status:
- Active
- Beds:
- 5
- Lot size:
- 5.02 Acres
- Year built:
- 2017
- Baths:
- 4.00
- MLS#:
- 2685445
- Subdivision:
- Gordon Jacob And Amy
ADDITIONAL INFORMATION
200K Price improvement on this Custom Built Home on 5 Gorgeous Acres - Private Street at the end of Cul-De Sac,5 Bedroom 3.5 Bath, 2 Bonus Rooms, 43x18 Covered Patio, 2 Fire Places, Extended Back Patios , Inside Wood Beamed & Tray Ceilings, Beautiful Trim Work, Bar/Butlers Pantry, Central Vac, Storm Shelter, Real Wood Floors, Dining, 3 Car Garage plus 2+ Car Port, 2 Laundry Rooms, Built-in Appliances, Induction Cook Top- Horses allowed Bring your Offers
- Type:
- Townhouse
- Sq.Ft.:
- 1,921
- Status:
- Active
- Beds:
- 2
- Year built:
- 2024
- Baths:
- 3.00
- MLS#:
- 2682663
- Subdivision:
- Westhaven
ADDITIONAL INFORMATION
NEW! SLC Homebuilding 55+ No Maintenance Townhome~ Full Covered Porch~ 10' Ceiling heights on 1st Floor w/ 9' on 2nd~ Primary Suite on 1st floor~ Island Kitchen w/ Open Dining & Great Room~ Flex Room and Guest Suite on 2nd Floor~ Direct Access from Garage into the home~ Courtyard Patio w/ turf and Privacy Fence~ All Wood Flooring w/ Tile in Laundry and all baths~ Bosch Appliances ~ Full Selections Preview, Floorplan and Maintenance Program Listed Under Documents~ Showings By Appointment Only.
$4,499,990
5020 Brooklands Ln Franklin, TN 37064
- Type:
- Single Family
- Sq.Ft.:
- 5,388
- Status:
- Active
- Beds:
- 4
- Lot size:
- 8.75 Acres
- Year built:
- 2024
- Baths:
- 6.00
- MLS#:
- 2704864
- Subdivision:
- Trinity
ADDITIONAL INFORMATION
Perched atop a scenic hill on 8.5 acres in the prestigious Trinity neighborhood of Franklin, Tennessee, 5020 Brooklyn Ln., Lot 4 offers a rare opportunity in a 14-home development. This expansive hillside homesite provides ample space for realizing the home of your dreams, with a suitable layout for a five-bedroom build site. Embrace the tranquility of country living while enjoying the exclusive charm of this sought-after community. Prestigious Build Nashville LLC is offering this home with beautiful custom finishes to be selected by a suitable buyer. This is truly a custom build experience. This plan doesn't fit your needs? Not a problem. Bring your own plans, or schedule an appointment with us to see how your needs can be met with the perfect home for you.
$1,275,000
101 Grandview Mnr Franklin, TN 37064
- Type:
- Single Family
- Sq.Ft.:
- 3,562
- Status:
- Active
- Beds:
- 5
- Lot size:
- 0.7 Acres
- Year built:
- 1866
- Baths:
- 3.00
- MLS#:
- 2683805
- Subdivision:
- Historic Franklin / Riverview Park
ADDITIONAL INFORMATION
Discover a piece of history and modern elegance at Grandview Manor, an exquisite property built in 1866. Nestled just 3.5 miles from Historic Franklin, 2 miles from I-65, 5 miles from Cool Springs Galleria Mall, and within walking distance of the scenic Forrest Crossing Golf Course, this property promises an unparalleled lifestyle. Grandview Manor has been meticulously maintained and updated, while also maintaining its existing charm. You will love the original features such as the transom windows, vintage clawfoot tubs, and more. The home comes with a second buildable lot, offering flexibility for future development or personal projects. Grandview Manor is more than just a home; it’s a testament to the rich history and enduring beauty of Franklin, TN. Whether you’re a history enthusiast, a nature lover, or someone seeking a blend of modern convenience and historic charm, this property offers something for everyone. Embrace the legacy and create your own history at Grandview Manor.
$1,239,900
5616 Carney Ln Franklin, TN 37064
- Type:
- Single Family
- Sq.Ft.:
- 3,573
- Status:
- Active
- Beds:
- 5
- Lot size:
- 0.36 Acres
- Year built:
- 2023
- Baths:
- 5.00
- MLS#:
- 2681547
- Subdivision:
- Terravista
ADDITIONAL INFORMATION
Exclusive 5 bedroom home on a quiet cul-de-sac in the sold-out Terravista Subdivision in Franklin, TN. This better-than-new residence features The Rainsford plan by Jones. The main level boasts a spacious open layout with a vaulted ceilings, upgraded trim, large owner's suite and a second bedroom with an ensuite. Upstairs, you'll find three bedrooms and a bonus room. Ideally situated for easy access to nearby shopping, the interstate, and more.
- Type:
- Townhouse
- Sq.Ft.:
- 2,262
- Status:
- Active
- Beds:
- 3
- Year built:
- 2024
- Baths:
- 4.00
- MLS#:
- 2677516
- Subdivision:
- Westhaven
ADDITIONAL INFORMATION
NEW Urban Living Townhome located in the Town Center of Westhaven~ 3 Story w/ personal elevator access to all floors~ 1st floor features Garage entrance w/ Bonus Room/ Guest Room and Bath~ Second Floor MAIN living w/ Kitchen & Great Room w/ walk out porches and balconies~ 3rd floor private Primary suite and secondary bedroom~ Beautiful designer finishes~ See full selections preview listed under DOCUMENTS!
$3,800,000
5755 N Lick Creek Rd Franklin, TN 37064
- Type:
- Single Family
- Sq.Ft.:
- 1,592
- Status:
- Active
- Beds:
- 3
- Lot size:
- 99.33 Acres
- Year built:
- 2014
- Baths:
- 2.00
- MLS#:
- 2695860
ADDITIONAL INFORMATION
Rare in Leipers Fork - Every day is a retreat on this stunning 99 acre property. Featuring seemingly endless year round creeks, fed by natural springs, tree canvased trails for riding or hiking & pond for fishing, you’ll find the tranquility you’ve been looking for. This Land Trust of Tennessee preserved property, promises the surety of privacy, while allowing thoughtful development for private use. The cozy, custom log home greets you with high ceilings, rich wood beams, dramatic stone fireplace & lots of windows to enjoy your surroundings yr round. With 2 private bds, 1 full ba, as well as loft bd & 1/2 ba, a large & covered deck, this home can serve as your primary residence or become a guest home once building is complete on the 2nd allowable home. Don't miss the opportunity to enjoy country living while conveniently located just 4 miles from I-840, 15 min - Leipers Fork, 20 min - Fairview, 30 min – Franklin, 50 min – Nashville. Schedule your tour of this dream property today!
$2,219,950
7100 Bonterra Dr Franklin, TN 37064
- Type:
- Single Family
- Sq.Ft.:
- 4,521
- Status:
- Active
- Beds:
- 5
- Lot size:
- 1.04 Acres
- Year built:
- 2024
- Baths:
- 6.00
- MLS#:
- 2672992
- Subdivision:
- Bonterra
ADDITIONAL INFORMATION
1 of 37 total lots. All 1-acre lots with 20' side setbacks. The main living area features large windows, for a nice view of your backyard/oasis. The main level also includes a modern/contemporary eat-in kitchen, with a large walk-in pantry, and breakfast area. The game room sits just off the kitchen area and opens to a large covered patio, with an outdoor kitchen. Great for quiet morning coffee or lively evening gatherings. You can relax and enjoy the outside no matter the season. The sophisticated home office, primary bedroom, and one secondary bedroom are also on the main level. On the second floor, you will have 2 additional bedrooms, an extra loft space, great for more games, a media room for family movie night, and a yoga room for when you want to unwind. BUILDERS CONTRACT TO BE USED AND COMPLETED BY LISTING AGENT. HOME TO CLOSE WITH LENDERS TITLE IN BRENTWOOD.
$685,000
437 Maplegrove Dr Franklin, TN 37064
- Type:
- Single Family
- Sq.Ft.:
- 2,229
- Status:
- Active
- Beds:
- 4
- Lot size:
- 0.21 Acres
- Year built:
- 1986
- Baths:
- 4.00
- MLS#:
- 2755249
- Subdivision:
- Maplewood Sec 5
ADDITIONAL INFORMATION
Updated home in a GREAT Franklin location. Walkable to shopping and restaurants! Enjoy the convenience of two Master suites, one on the main level and one upstairs. Spacious corner lot with a fully fenced backyard. Just a short walk to the community pool, & playground. Fall in love with this newly renovated white kitchen, complete with NEW Stainless appliances. Beautiful updates to bathrooms and kitchen, all NEW Cabinets & Stainless Appliances. New carpet upstairs. Water heater replaced 3/2017, Roof and Gutters installed 3/2017, Flashing and Fascia repair 10/23, New HVAC for upstairs installed 7/19/2017, Carpet replaced in downstairs master 3/23
$1,274,900
801 Edwards Drive Franklin, TN 37064
- Type:
- Single Family
- Sq.Ft.:
- 2,840
- Status:
- Active
- Beds:
- 4
- Lot size:
- 0.38 Acres
- Year built:
- 2024
- Baths:
- 4.00
- MLS#:
- 2672641
- Subdivision:
- Rebel Meadows
ADDITIONAL INFORMATION
$10,000 towards buyers closing costs, prepaids or discount points on contracts written through the end of the year! Custom Home Built on rare unbuilt lot in Downtown Franklin. This home features 2 Bedrooms on the Main Level, Covered Front Porch, Covered Rear Deck, Open layout, Bonus Room Upstairs, Walkout Storage and more. Home features Future expansion space above the garage.
- Type:
- Single Family
- Sq.Ft.:
- 1,809
- Status:
- Active
- Beds:
- 2
- Year built:
- 1937
- Baths:
- 1.00
- MLS#:
- 2674581
- Subdivision:
- Historic Natchez Street
ADDITIONAL INFORMATION
PRICE IMPROVEMENT!! This Unique "One Of A Kind Jewell" is available to make your dreams of living in Historic Franklin a reality (IMAGINE THE UNLIMITED POSSIBILITIES.) The property is located within walking distance and minutes of Shopping, Coffee Shops, Downtown Franklin and Historic Landmarks. This awesome Single-Family property is Zoned Office/ Residential… and there is a 2 BR income producing Cottage House located directly behind the main residence that is currently leased. This special property is being sold "AS IS" and would be a great investment, awesome location to build your dream home or to operate a business. Main house is 1188 Sq. Ft and the in-law Cottage House is 621 Sq. Ft. You must see this property to imagine all the potential and possibilities!! Buyer and or Buyer's Agent should verity all information. Note: 1809 Sq. Ft is a combination of both structures.
- Type:
- Single Family
- Sq.Ft.:
- 2,023
- Status:
- Active
- Beds:
- 2
- Year built:
- 2024
- Baths:
- 4.00
- MLS#:
- 2671296
- Subdivision:
- Westhaven
ADDITIONAL INFORMATION
NEW! SLC Homebuilding 55+ No Maintenance VILLA~ Covered Front Porch~ 10' Ceiling heights on 1st Floor w/ 9' on 2nd~ Primary Suite on 1st floor~ Guest Suite On 1st floor. Mostly all living on first floor. Island Kitchen w/ Open Dining & Great Room~ Flex Room on 2nd floor~ Direct Access from Garage into the home~ Courtyard Patio w/ turf and Privacy Fence~ All Wood Flooring w/ Tile in Laundry and all baths~ Full Selections Preview, Floorplan and Maintenance Program Listed Under Documents~ Showings By Appointment Only.
$7,200,000
0 Pewitt Rd Franklin, TN 37064
- Type:
- Single Family
- Sq.Ft.:
- 6,000
- Status:
- Active
- Beds:
- 5
- Lot size:
- 5 Acres
- Baths:
- 6.00
- MLS#:
- 2689143
- Subdivision:
- Haven Star Hollow Estates
ADDITIONAL INFORMATION
Luxury living @ Haven Star Hollow a gated boutique estate community nestled in the highly coveted Leipers Fork area of Franklin. This exclusive enclave offers the perfect blend of contemporary architecture/rustic charm, designed by renowned architect Roger Charles. Introducing "The Barn" a stunning 5-bedrm masterpiece that harmoniously combines rugged materials w/sleek glass elements. Set on an expansive 5-acre parcel, this home not only boasts breathtaking views but also provides access to your very own creek, creating a serene & private oasis. Inside you'll find an array of luxurious features including an inviting in-ground pool/expansive walls of glass that flood the interior w/natural light. Every detail of this home has been meticulously crafted to offer unparalleled elegance and comfort. HSH is more than just a place to live; it's a lifestyle. Experience privacy & tranquility in a community of uniquely luxurious homes, where every moment feels like a retreat. *Pics are for inspo.
$1,240,000
7945 Oscar Green Rd Franklin, TN 37064
- Type:
- Single Family
- Sq.Ft.:
- 3,034
- Status:
- Active
- Beds:
- 3
- Lot size:
- 10.07 Acres
- Year built:
- 1975
- Baths:
- 3.00
- MLS#:
- 2671245
- Subdivision:
- N/a
ADDITIONAL INFORMATION
Beautifully renovated home on a gorgeous 10 acres with creek. Completely updated three bedroom main home with an additional detached garage and studio apartment/MIL suite. Enjoy the outdoor space as well with a spacious front porch and large deck in the back. Primary suite walk-in closet is a sanctuary with built-ins and gorgeous woodwork. Prelim soil work has been done to allow for additional build site. 10 acres includes plenty of open pasture for horses and space for a barn. Metal shop on property as well.
- Type:
- Townhouse
- Sq.Ft.:
- 1,921
- Status:
- Active
- Beds:
- 2
- Year built:
- 2024
- Baths:
- 3.00
- MLS#:
- 2678961
- Subdivision:
- Westhaven
ADDITIONAL INFORMATION
NEW! SLC Homebuilding 55+ No Maintenance Townhome~ Full Covered Porch~ 10' Ceiling heights on 1st Floor w/ 9' on 2nd~ Primary Suite on 1st floor~ Island Kitchen w/ Open Dining & Great Room~ Flex Room and Guest Suite on 2nd Floor~ Direct Access from Garage into the home~ Courtyard Patio w/ turf and Privacy Fence~ All Wood Flooring w/ Tile in Laundry and all baths~ Full Selections Preview, Floorplan and Maintenance Program Listed Under Documents~ Showings By Appointment Only.
- Type:
- Single Family
- Sq.Ft.:
- 2,170
- Status:
- Active
- Beds:
- 3
- Lot size:
- 3.5 Acres
- Year built:
- 1973
- Baths:
- 3.00
- MLS#:
- 2669020
ADDITIONAL INFORMATION
**Huge price reduction**Amazing location! One-owner, single level, all brick, well maintained home nestled on a peaceful 3.5 acre lot. This home offers a nice layout, both bright and open. Tons of natural lighting. 3 bedrooms and 2.5 bathrooms. The large covered front porch is the perfect place to enjoy your morning coffee. Landscaping is truly park-like! Beautiful landscaping everywhere you turn. Large shop with gas heat. Home and shop both built by a master craftsman. New metal roof (2019)-comes with 40 year warranty. Enjoy country life, but only minutes from all the conveniences. Minutes from Franklin, Berry Farms, Thompson's Station and Spring Hill. Easy access to 840 and I-65. This is a must see! Showings to start on Monday-7/1.
$745,000
1036 Beamon Dr Franklin, TN 37064
- Type:
- Single Family
- Sq.Ft.:
- 2,113
- Status:
- Active
- Beds:
- 3
- Lot size:
- 0.15 Acres
- Year built:
- 2016
- Baths:
- 2.00
- MLS#:
- 2670588
- Subdivision:
- Highlands @ Ladd Park Sec25
ADDITIONAL INFORMATION
$2,500 preferred lender credit! Motivated seller! Come grab this one level living home in Franklin! Open kitchen, living and dining room. Granite counters, white kitchen cabinets, gas stove, built in microwave and convection oven are ready for the next chef to take over. Enter the flat private back yard to find a tree lined property over looking the Harpeth River and a gas grill to remain. This home features hardwoods. In main hallway you will find a flex space that could be whatever you desire - office, guest room with murphy bed, play room or hobby space. Fresh exterior paint. Owners suite features double vanity sinks, tiled shower with frameless glass, large walk in closet and separate water closet. Ladd Park amenities include 2 pool, 2 playgrounds, miles of walking trails, and Harpeth River canoe launch! Home does not require flood insurance.
$1,250,000
5251 Waddell Hollow Rd Franklin, TN 37064
- Type:
- Single Family
- Sq.Ft.:
- 3,260
- Status:
- Active
- Beds:
- 2
- Lot size:
- 10.83 Acres
- Year built:
- 1998
- Baths:
- 2.00
- MLS#:
- 2686753
- Subdivision:
- N/a
ADDITIONAL INFORMATION
Welcome to 5251 Waddell Hollow Rd, an enchanting retreat in the serene woods of Franklin, TN. This charming home boasts two large bedrooms,2 baths, and 3,260 sq. ft. of meticulously crafted living space. The inviting interior features an open floor plan, a cozy living room with a wood-burning stove, and a gourmet kitchen with stainless steel appliances and granite countertops. Enjoy the tranquility of nature from the expansive deck, perfect for outdoor entertaining or simply relaxing amidst the trees. The property also includes a picturesque pond, a rustic barn, and multiple outdoor seating areas that offer stunning views of the surrounding landscape. Ideal for nature lovers and those seeking privacy, this home provides a peaceful escape while just minutes from downtown Franklin's amenities. Don’t miss the opportunity to own this unique property that combines rustic charm with modern comforts. Schedule your private showing today and experience the magic of 5251 Waddell Hollow Rd.
$494,900
7042 Gracious Dr Franklin, TN 37064
Open House:
Thursday, 1/9 11:00-5:00PM
- Type:
- Townhouse
- Sq.Ft.:
- 1,714
- Status:
- Active
- Beds:
- 3
- Lot size:
- 0.05 Acres
- Year built:
- 2021
- Baths:
- 3.00
- MLS#:
- 2667401
- Subdivision:
- Simmons Ridge Sec10
ADDITIONAL INFORMATION
Welcome to your new home in the highly sought-after Simmons Ridge Community in Franklin. This move-in ready townhome features 3 bedrooms and 2.5 baths, offering an open-concept layout that seamlessly integrates the kitchen, dining, and living areas. The modern kitchen boasts ample prep and seating space with a large island, granite countertops, and stainless steel appliances. Upstairs, the expansive primary bedroom offers an en-suite bathroom with double vanities, providing a private retreat. Enjoy the nice covered deck, perfect for relaxation and entertainment. Additional features include an attached one-car garage, driveway parking, and ample guest parking. Simmons Ridge offers fantastic community amenities, including a pool with a clubhouse, walking trails, and a playground. Don’t miss the opportunity to make this beautiful townhome your own!
$9,950,000
2050 Old Hillsboro Rd Franklin, TN 37064
- Type:
- Single Family
- Sq.Ft.:
- 6,788
- Status:
- Active
- Beds:
- 4
- Lot size:
- 28.83 Acres
- Year built:
- 2016
- Baths:
- 5.00
- MLS#:
- 2663833
ADDITIONAL INFORMATION
Chic country estate encompassing 28 private acres, a gorgeous main home, guest house and barn in an ideal Leipers Fork location. As you enter the main home you are greeted by updated stylish lighting, unique finishes & beautiful selections. Gather & unwind in the living room featuring custom built ins & wood burning fireplace. Entertain with ease in the spacious kitchen, complete with state-of-the art appliances & walk-in pantry for effortless hosting. Retire to the main level owner’s suite, a haven of comfort, with recently added luxury closet that beams w/natural light & spa-inspired bathroom w/walk-in shower & soaking tub. Upstairs features three well-appointed en-suite bedrooms, rec room w/custom bunk beds and game room. The basement is a wellness retreat w/full workout facility & sauna. Enjoy the outdoors at the pool, firepit, screened in patio, greenhouse or chicken coop. Your guests will delight in the secondary 3,070 sq. ft. residence.
$3,500,000
908 W Main St Franklin, TN 37064
- Type:
- Single Family
- Sq.Ft.:
- 6,651
- Status:
- Active
- Beds:
- 5
- Lot size:
- 0.56 Acres
- Year built:
- 1881
- Baths:
- 4.00
- MLS#:
- 2661728
- Subdivision:
- Downtown
ADDITIONAL INFORMATION
Incredible and rare opportunity to own an Iconic Franklin home in the heart of historic downtown. After nearly 40 years, "Mapledene" is ready for it's next owner. Built in 1881, this home retains much of it's historic charming character from the extra-wide grand entry hall to the original hardwood floors to the marble clad fireplaces in the twin front parlors. Sitting den has additional fireplace and built-in serving bar. Overlooking the manicured front yard, the sweeping sitting porch has proud, ornate columns and leads you to the original double doors which have welcomed family and guests for more than 140 years. Both upstairs and downstairs primary bedroom options. Formal dining room has space for larger parties if needed. Stainless island range in kitchen and copious amounts of cabinet storage.4 bedrooms upstairs with 4 additional "flex" rooms. 544 sq ft Guest house with full kitchen, living area and separate bedroom suite. Don't miss this opportunity! *See guided Tour in Links*
Andrea D. Conner, License 344441, Xome Inc., License 262361, [email protected], 844-400-XOME (9663), 751 Highway 121 Bypass, Suite 100, Lewisville, Texas 75067


Listings courtesy of RealTracs MLS as distributed by MLS GRID, based on information submitted to the MLS GRID as of {{last updated}}.. All data is obtained from various sources and may not have been verified by broker or MLS GRID. Supplied Open House Information is subject to change without notice. All information should be independently reviewed and verified for accuracy. Properties may or may not be listed by the office/agent presenting the information. The Digital Millennium Copyright Act of 1998, 17 U.S.C. § 512 (the “DMCA”) provides recourse for copyright owners who believe that material appearing on the Internet infringes their rights under U.S. copyright law. If you believe in good faith that any content or material made available in connection with our website or services infringes your copyright, you (or your agent) may send us a notice requesting that the content or material be removed, or access to it blocked. Notices must be sent in writing by email to [email protected]. The DMCA requires that your notice of alleged copyright infringement include the following information: (1) description of the copyrighted work that is the subject of claimed infringement; (2) description of the alleged infringing content and information sufficient to permit us to locate the content; (3) contact information for you, including your address, telephone number and email address; (4) a statement by you that you have a good faith belief that the content in the manner complained of is not authorized by the copyright owner, or its agent, or by the operation of any law; (5) a statement by you, signed under penalty of perjury, that the information in the notification is accurate and that you have the authority to enforce the copyrights that are claimed to be infringed; and (6) a physical or electronic signature of the copyright owner or a person authorized to act on the copyright owner’s behalf. Failure t
Franklin Real Estate
The median home value in Franklin, TN is $784,100. This is lower than the county median home value of $802,500. The national median home value is $338,100. The average price of homes sold in Franklin, TN is $784,100. Approximately 62.74% of Franklin homes are owned, compared to 33.01% rented, while 4.25% are vacant. Franklin real estate listings include condos, townhomes, and single family homes for sale. Commercial properties are also available. If you see a property you’re interested in, contact a Franklin real estate agent to arrange a tour today!
Franklin, Tennessee 37064 has a population of 81,531. Franklin 37064 is less family-centric than the surrounding county with 39.67% of the households containing married families with children. The county average for households married with children is 42.06%.
The median household income in Franklin, Tennessee 37064 is $102,721. The median household income for the surrounding county is $116,492 compared to the national median of $69,021. The median age of people living in Franklin 37064 is 37.2 years.
Franklin Weather
The average high temperature in July is 89.5 degrees, with an average low temperature in January of 26.3 degrees. The average rainfall is approximately 53.2 inches per year, with 3.6 inches of snow per year.














