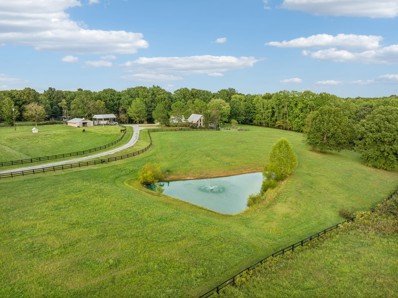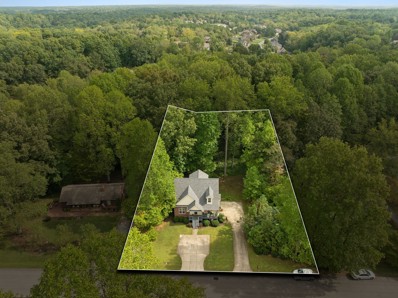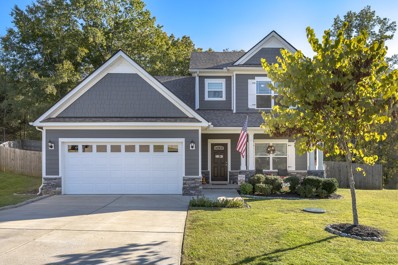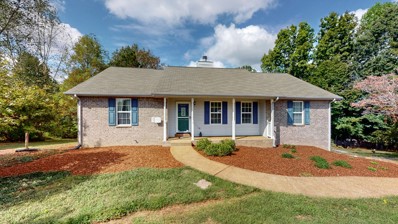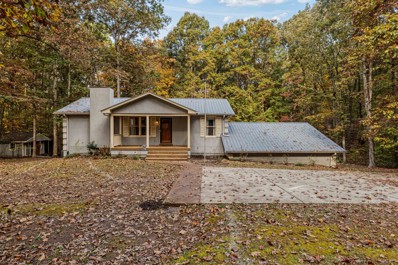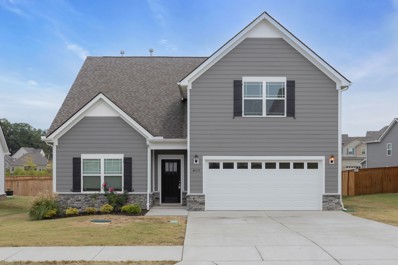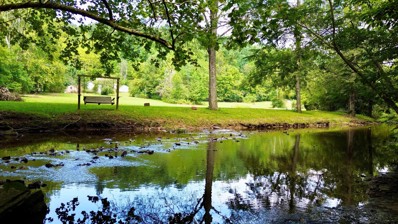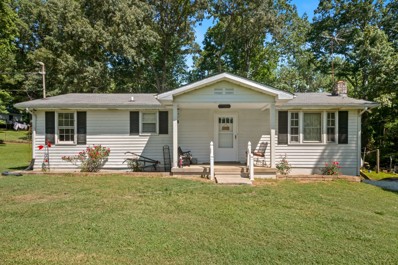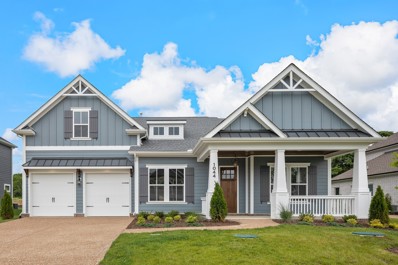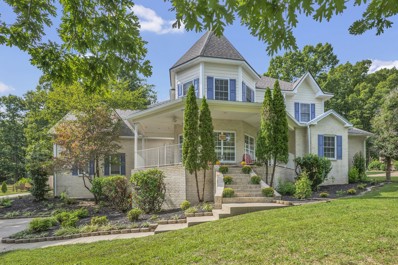Fairview TN Homes for Sale
$549,989
7118 Ivory Way Fairview, TN 37062
- Type:
- Single Family
- Sq.Ft.:
- 2,568
- Status:
- Active
- Beds:
- 4
- Lot size:
- 0.24 Acres
- Year built:
- 2020
- Baths:
- 3.00
- MLS#:
- 2743481
- Subdivision:
- Pennock Place
ADDITIONAL INFORMATION
Situated on a corner lot, this 4 bedroom home features spacious living areas with stylish new light fixtures and modern kitchen lighting. New wide plank flooring adds warmth throughout. Enjoy the walk-in pantry, luxurious tile shower, efficient tankless water heater, and insulated garage. Entertain easily with included TVs in living and bonus rooms. Fenced backyard offers a perfect retreat. Just 10 minutes from schools and nestled in a tranquil suburb, this delightful property blends convenience with peaceful living. Your dream home awaits!
$14,830,000
0 Fairview Blvd Fairview, TN 37062
- Type:
- Single Family
- Sq.Ft.:
- 1,176
- Status:
- Active
- Beds:
- 2
- Lot size:
- 325 Acres
- Year built:
- 1956
- Baths:
- 1.00
- MLS#:
- 2762563
- Subdivision:
- Hwy 100
ADDITIONAL INFORMATION
Discover a stunning 325+/- acre property at 1037 Fairview Blvd, 0 Fairview Blvd, and 9441 Hwy 100, spanning both Davidson and Williamson counties. Featuring ample Hwy 100 road frontage, partially cleared rolling hills, and gravel access roads along the ridgeline, this parcel offers a unique investment opportunity in highly sought-after Middle Tennessee. Just 3 miles from Leiper’s Fork, it combines privacy and convenience with proximity to top schools, boutique shopping, dining, and Natchez Trace Parkway trails. The property includes a charming 1,176sf updated 2-bedroom, 2-bathroom home, ideal for a peaceful retreat. Whether for a luxury homestead or a once-in-a-lifetime investment, the possibilities are endless. Schedule a tour today! Buyer to verify all information. Check out the full deck below!
$1,700,000
7296 Deer Ridge Rd Fairview, TN 37062
- Type:
- Single Family
- Sq.Ft.:
- 2,542
- Status:
- Active
- Beds:
- 3
- Lot size:
- 11 Acres
- Year built:
- 1983
- Baths:
- 3.00
- MLS#:
- 2746268
ADDITIONAL INFORMATION
Welcome to Broken Arrow Farm in up & coming Fairview, TN. Broken Arrow Farm is 11 acres of mostly pasture land with a beautiful 3 bedroom home, pond, 4 stall horse barn, and covered parking for your trailer or RV. The property has a beautiful Montana style wide cut log entrance with 3 board plank fencing throughout and gates to separate the pastures. Aeration fountain in pond. Mature trees border 2 sides of the property for privacy. The home has a newly renovated master bathroom, bonus room, and mini-split AC in bedroom above bonus room. New HVAC in 2018. Dog fencing in the backyard and beautiful chicken coop. This property has beautiful views and all acreage is usable. Broken Arrow Farm is only 6 minutes to Bowie Nature Park, the crown jewel of Fairview, and less than 20 minutes to the Leipers Fork Village. Broken Arrow is also less than 10 minutes to the grocery store, restaurants, and shopping. This is truly a breathtaking property while conveniently located to so many amenities.
$539,299
7015 Sully Ct Fairview, TN 37062
- Type:
- Single Family
- Sq.Ft.:
- 2,282
- Status:
- Active
- Beds:
- 4
- Lot size:
- 0.18 Acres
- Year built:
- 2024
- Baths:
- 3.00
- MLS#:
- 2709165
- Subdivision:
- Cumberland Estates
ADDITIONAL INFORMATION
Plan(2282 Elevation DEF) You can buy your new market home today with a $99 deposit and pay only $99 total cash out of pocket for total closing costs using preferred lender! Four bedrooms three baths with open great room and kitchen. Three bedrooms on the main level with fourth bedroom and large bonus room on the second level. Stacked stone gas fireplace with a covered rear porch, all kitchen appliances included.
$519,900
7119 Sutton Pl Fairview, TN 37062
- Type:
- Single Family
- Sq.Ft.:
- 2,360
- Status:
- Active
- Beds:
- 4
- Lot size:
- 0.83 Acres
- Year built:
- 2007
- Baths:
- 3.00
- MLS#:
- 2743687
- Subdivision:
- Dogwood Hills
ADDITIONAL INFORMATION
Welcome to 7119 Sutton Place, a private oasis on 0.83 acres in Fairview’s Dogwood Hills. This 4-bedroom, 2.5-bathroom home boasts a spacious master suite with a new accent wall and large bath. Upgrades include a new fridge, oven, dishwasher, fans, lighting, custom blinds, and a new HVAC system. The home also features loft beds in the upstairs bedrooms and newly painted front and back decks. The finished basement provides an extra bedroom or versatile storage space. Outside, enjoy the newly cleared yard, perfect for entertaining, and an oversized two-car garage with a pedestrian door. This peaceful retreat is located minutes from top-rated schools and local amenities.
$559,900
2003 Case Way Fairview, TN 37062
- Type:
- Single Family
- Sq.Ft.:
- 2,229
- Status:
- Active
- Beds:
- 3
- Lot size:
- 0.29 Acres
- Year built:
- 2018
- Baths:
- 3.00
- MLS#:
- 2707613
- Subdivision:
- Cumberland Estates Ph1
ADDITIONAL INFORMATION
Beautiful move-in ready home in Cumberland Estates, one of Fairview's most sought-after neighborhoods. Conveniently located 1 mile from elementary, middle, and high schools. All the space you’ll need - featuring 3 bedrooms, 2.5 bathrooms, bonus room & attached 2 car garage. Owener's Suite is on the main level. Large bonus room upstairs. This lot backs up to a wooded parcel and is on the end of a cul-de-sac. A must-see!!!
$499,000
7809 Shauna Cir Fairview, TN 37062
- Type:
- Single Family
- Sq.Ft.:
- 2,241
- Status:
- Active
- Beds:
- 4
- Lot size:
- 1 Acres
- Year built:
- 1999
- Baths:
- 3.00
- MLS#:
- 2709230
- Subdivision:
- Cherokee Hills Ph 2
ADDITIONAL INFORMATION
Beautiful 4 bd family home on a large 1 acre lot in a peaceful low traffic neighborhood. Finished basement with a large 2 car garage. Pool 1 year old. Conveniently located near shopping and restaurants with a short commute to Bellevue, Franklin and Nashville.
$550,000
7274 Kingston Rd Fairview, TN 37062
- Type:
- Single Family
- Sq.Ft.:
- 2,124
- Status:
- Active
- Beds:
- 3
- Lot size:
- 3.17 Acres
- Year built:
- 1994
- Baths:
- 2.00
- MLS#:
- 2753664
ADDITIONAL INFORMATION
Located on 3.1 acres in popular Williamson County this home has lots of room and possibilities. The home can be used as a traditional 3BR 2BA with each floor having a separate kitchen or it can be used for an income producing property. With 2 separate living quarters that can be used for as an in law suite, handicap ready with 36" doors and a handicap bathroom, a multigenerational arrangement or live in the top and rent out the bottom floor. The top floor is 2BR 1BA fully equipped stainless steel kitchen, wood burning fireplace and a deck outback. Downstairs you will find 1BR, 1BA Stainless Steel Kitchen with lots of cabinets, laundry room and an enclosed patio and a 2 car heated/cooled Garage. The furnace has a baffled HVAC system so the upstairs and downstairs have separate thermostats. HVAC also has a Humidifier and Hepa Filter installed.
- Type:
- Single Family
- Sq.Ft.:
- 2,581
- Status:
- Active
- Beds:
- 4
- Lot size:
- 0.18 Acres
- Year built:
- 2021
- Baths:
- 3.00
- MLS#:
- 2757684
- Subdivision:
- Cumberland Estates Ph3
ADDITIONAL INFORMATION
LIKE NEW, 4BR/3Bath home with HUGE Bonus Room! NEW paint, neutral color! Impressive Owner’s Suite on MAIN LEVEL! (also a 2nd Bedroom on MAIN LEVEL! Open floorplan with stone fireplace in Living Room, White cabinets, SS appliances, pantry & granite in kitchen! Lots of natural light! Covered patio! 2 car garage! Level lot!
$490,000
524 Delacy Dr Fairview, TN 37062
Open House:
Wednesday, 1/8 2:00-4:00PM
- Type:
- Single Family
- Sq.Ft.:
- 1,678
- Status:
- Active
- Beds:
- 3
- Lot size:
- 1.36 Acres
- Year built:
- 2002
- Baths:
- 2.00
- MLS#:
- 2702543
- Subdivision:
- Delacy Pointe Phase Ii
ADDITIONAL INFORMATION
Welcome to this refreshed ranch style home on an amazing flat spacious lot in an established neighborhood ~Open Floor Plan~New Paint & New Floors throughout~Built in entertainment center~Updated kitchen cabinetry with custom pantry~ Upstairs Bonus Room~ New Extended deck ready for grilling & entertaining~Loads of storage~12x12 Shed~Newly renovated walk in shower in primary bath~2 car garage with space for a 3rd car or motorcycle or large work space~Location..Location with close proximity to interstate~ Fenced backyard (5 board taller fence for large dogs)~Washer & Dryer do not convey
$599,900
7133 Frances St Fairview, TN 37062
- Type:
- Single Family
- Sq.Ft.:
- 2,702
- Status:
- Active
- Beds:
- 3
- Year built:
- 2024
- Baths:
- 4.00
- MLS#:
- 2705542
- Subdivision:
- Wynwood Park - Phase 2
ADDITIONAL INFORMATION
Phase 2. NEW Planned Community in Fairview - Williamson County. BLVD Homes - The premier design and build company Presents 'The Overbee.' This One and 1/2 - Story Plan spans over 2,700 sq. ft. The Main level has 3 bedrooms and 2.5 bathrooms.2-car attached garage! The second level living includes large living room, a full bath as well as extra storage space. This floor plan has opens to a Lovely living area overlooking a spacious kitchen. Large island with quartz countertop, walk-in pantry, custom cabinets, stainless appliances, and a deep stainless sink. Designer hardwood flooring, tiled baths, 10 ' ceilings and 8' doors - in addition: GAS tankless hot water heater, gas heat and Gas range. HOA includes trash pickup and lawn cutting for Village Homes. Taxes are approx. Photos are of 'similar' finished model to depict builders attention to detail with high quality finishes. All villages homes have a large side yard, full length of the home
$549,900
2005 Ambie Way Fairview, TN 37062
- Type:
- Single Family
- Sq.Ft.:
- 2,282
- Status:
- Active
- Beds:
- 4
- Lot size:
- 0.18 Acres
- Year built:
- 2021
- Baths:
- 3.00
- MLS#:
- 2750319
- Subdivision:
- Cumberland Estates Ph3
ADDITIONAL INFORMATION
Welcome to 2005 Ambie Way in Fairview, TN! This stunning home in Williamson County was built in 2021 and boasts like-new construction. It features three spacious bedrooms on the main level, including a luxurious primary suite, and an open living space that is perfect for family gatherings. The inviting living room includes a cozy fireplace, while the covered patio and fenced backyard provide an ideal outdoor retreat. Situated in a family-friendly neighborhood, residents can enjoy easy access to a nearby playground and well-maintained sidewalks. Additionally, this property is conveniently located just seven minutes from the grocery store and only 40 minutes from downtown Nashville, making it a perfect blend of comfort and accessibility. With upgrades throughout, this home is ready for you to move in and enjoy. **Not in a flood plain, and does not require flood insurance**
$1,090,210
7299 Northwest Hwy Fairview, TN 37062
- Type:
- Single Family
- Sq.Ft.:
- 4,589
- Status:
- Active
- Beds:
- 4
- Lot size:
- 0.94 Acres
- Year built:
- 2025
- Baths:
- 5.00
- MLS#:
- 2764799
- Subdivision:
- Belvoir
ADDITIONAL INFORMATION
Let me introduce you to Belvoir, one of Fairview's newest communities, offering acre homesites. The community is located less than a half hour from downtown Nashville as well as downtown Franklin. This home is part of the Manor series including 3 car side entry garage. The Carlisle floor plan boasts luxury and functionality, creating the ultimate living experience. You home and you are met with a grand, 2-story foyer that flows seamlessly to the secluded study and formal dining room. Down the hall, past the convenient butler’s pantry and powder room, lies the spacious great room, with 2 story ceiling with a wall of windows, a beautiful fireplace, and abundant natural light, making this the perfect space for your gatherings with family and friends. The great room opens to a sizable kitchen and breakfast nook. The kitchen comes stocked double ovens, gas cooktop, designer cabinet vent hood, gorgeous countertops, and an island providing ample counter space. For those who like to enjoy the outdoors, this home includes a covered deck area right off the breakfast nook! Completing the first floor is a secondary bedroom and bathroom, as well as the luxurious master suite including separate dual vanities, a freestanding tub, a walk-in shower, and a large walk-in closet. Upstairs the spacious bonus room provide additional living space for entertainment or relaxation. There is also three additional bedrooms, two bathrooms, and storage space available upstairs. The designer did a great job with the options in this home! Add that fact you have a 3 car side load garage and an acre lot. This will make the prefect home for one lucky family.
$1,068,019
7293 Northwest Hwy Fairview, TN 37062
- Type:
- Single Family
- Sq.Ft.:
- 3,577
- Status:
- Active
- Beds:
- 4
- Lot size:
- 0.98 Acres
- Year built:
- 2025
- Baths:
- 5.00
- MLS#:
- 2764566
- Subdivision:
- Belvoir
ADDITIONAL INFORMATION
Let me introduce you to Belvoir, one of Fairview's newest communities, offering acre homesites. The community is located less than a half hour from downtown Nashville as well as downtown Franklin. This home is part of the Manor series including 3 car side entry garage. The Dresden floor plan, where luxury and comfort intertwine to create the perfect retreat for modern living. Boasting four spacious bedrooms all on the 1st floor. Four and a half bathrooms. This home entertains well from intimate dinners or festive gatherings. Escape to the tranquility of the secluded study, providing a quiet space to work or unwind. Wander through the gallery, where you’ll be greeted by the open-concept great room, kitchen, and hearth room, where each space seamlessly flows, creating a warm and inviting atmosphere for gatherings with family and friends. Whip up culinary delights in the fabulous kitchen, equipped with beautiful countertops, double ovens, gas cooktop, designer vent hood and spacious cabinets. Just off the great room a 3 panel sliders leading to a covered deck great place to drink your morning coffee. The hearth room has a wall of windows letting in ample sunlight. This Dresden is being built with many options that can suit your lifestyle needs, such as a bonus room with powder room, deluxe master bathroom, Optional fist floor, hearth room with 2 story stone fireplace, Craftsman's trim, and floating shelves on each side of great room fireplace! Three-car garage providing ample space for vehicles and storage. Not to mention the walk in storage access, all on an acre homesite. Come by and see it, you will be glad you did.
$1,095,334
7301 Northwest Hwy Fairview, TN 37062
- Type:
- Single Family
- Sq.Ft.:
- 3,725
- Status:
- Active
- Beds:
- 4
- Lot size:
- 0.92 Acres
- Year built:
- 2025
- Baths:
- 5.00
- MLS#:
- 2764552
- Subdivision:
- Belvoir
ADDITIONAL INFORMATION
Let me introduce you to Belvoir, one of Fairview's newest communities, offering acre homesites. The community is located less than a half hour from downtown Nashville as well as downtown Franklin. This home is part of the Manor series including 3 car side entry garage. The Hargrove plan is a haven that combines luxury, convenience, and style. As you step through the front door, you'll be greeted by an exquisitely designed interior. From the moment you enter, the architectural details, including a vaulted great room with beams, and 2 story wall of windows in the dining. The Hargrove boasts a master suite downstairs with a beautiful trey ceiling, providing a private sanctuary for relaxation after a long day. And for those looking to indulge in the ultimate spa-like experience, there's an optional deluxe master bath. In addition to the bedrooms, this home offers 2 bonus room, one with a vaulted ceiling - perfect for a playroom or entertainment space. Storage space is abundant throughout the house, ensuring that every item has its place. The gourmet kitchen is another standout feature, offering a culinary oasis where creativity can flourish. From the great room to the casual dining area and covered patio, every corner of this home is thoughtfully designed to meet your lifestyle needs. The Hargrove also features a family foyer and a study with French doors - ideal for those who work from home or desire a dedicated space for quiet reading or studying. Don't miss the opportunity to make this masterpiece your own.
$995,000
7936 Crow Cut Rd Fairview, TN 37062
- Type:
- Single Family
- Sq.Ft.:
- 2,547
- Status:
- Active
- Beds:
- 4
- Lot size:
- 6.35 Acres
- Year built:
- 2019
- Baths:
- 3.00
- MLS#:
- 2748535
ADDITIONAL INFORMATION
Price Improvement! Like new and only 1.3 miles from I-40! Approx. 30 minutes to Nashville or Franklin without the bustle! Publix and Walmart nearby. Underestimated convenience w/o the hustle! Discover serene living in this charming 4-bedroom, 2.5-bath home nestled on a sprawling 6.35-acre lot. Designed with privacy in mind, this residence offers a blend of modern amenities and natural beauty, perfect for those savoring a tranquil lifestyle. With 2,547 square feet of comfortable living space all on one level, this home greets you with a warm and inviting ambiance. Imagine starting your day with a morning coffee on the private back deck, serenaded by the gentle sounds of deer frolicking nearby, or unwind by stargazing into the vast night sky. This home includes approximately 2,500 sqft of unfinished basement that awaits your creative transformation—perhaps a game room, home theater, or an extra guest suite? The property features a fenced yard, ideal for pets or a safe play area for children. Moreover, being part of the acclaimed Williamson County school district adds an extra layer of appeal for families looking for quality educational opportunities.
$511,495
7009 Sully Court Fairview, TN 37062
- Type:
- Single Family
- Sq.Ft.:
- 2,073
- Status:
- Active
- Beds:
- 4
- Lot size:
- 0.2 Acres
- Year built:
- 2024
- Baths:
- 3.00
- MLS#:
- 2693760
- Subdivision:
- Cumberland Estates
ADDITIONAL INFORMATION
Plan(2073 Elevation DEF) You can buy your new market home today with a $99 deposit and pay only $99 total cash out of pocket for total closing costs using preferred lender! Four bedroom 2.5 bath home with all bedrooms on the second level. Bedroom four could be a great bonus room if needed. Stacked stone gas fireplace, granite kitchen countertops with all kitchen appliances included, and covered rear porch.
$474,091
7015 Sully Court Fairview, TN 37062
- Type:
- Single Family
- Sq.Ft.:
- 1,624
- Status:
- Active
- Beds:
- 3
- Lot size:
- 0.18 Acres
- Year built:
- 2024
- Baths:
- 2.00
- MLS#:
- 2693759
- Subdivision:
- Cumberland Estates
ADDITIONAL INFORMATION
Plan(1624 Elevation DEF) You can buy your new market home today with a $99 deposit and pay only $99 total cash out of pocket for total closing costs using preferred lender! Single level three bedroom home with covered rear porch. Large great room open to kitchen with a large dining area and island.
- Type:
- Single Family
- Sq.Ft.:
- 2,520
- Status:
- Active
- Beds:
- 3
- Lot size:
- 8.12 Acres
- Year built:
- 1986
- Baths:
- 4.00
- MLS#:
- 2692689
- Subdivision:
- N/a
ADDITIONAL INFORMATION
LOCATION! LOCATION! LOCATION! 8 Acres mini farm just right out of city limits & 2 miles from the schools. Looking to have privacy but still close to town this home is perfect for you. Easy access to I 40 & I 840. 20 mins from Dickson, 30 mins from Franklin and 35 mins from Nashville. 3 bedroom, office w/closet, 4 bath, living room & huge family room. Plus 4 car garages and 2 car carport. Partially fenced with aged barn for horses. Roof replaced 3 years ago. Fiber internet recently installed! Exterior of home freshly painted Nov 2024.
$1,199,000
7280 Brush Creek Rd Fairview, TN 37062
- Type:
- Single Family
- Sq.Ft.:
- 1,080
- Status:
- Active
- Beds:
- 2
- Lot size:
- 9.88 Acres
- Year built:
- 1961
- Baths:
- 1.00
- MLS#:
- 2693347
- Subdivision:
- N/a
ADDITIONAL INFORMATION
Bring your dreams! Great investment area, home, Air B&B/recreational on almost 10 acres in Williamson County with beautiful Brush Creek in the back yard! Property selling with 3 tracts owned by same family (parcels 007.01 000, 007.03 000) a cozy 2 level farmhouse with updated laundry and fenced in back yard on one tract and a mobile home has been added at 7284 Brush Creek tract. 2 wells. 2 homes total. Darling treehouse needs some TLC! Lovely countryside lots with mature trees, and endless possibilities only 10 minutes from downtown Fairview or downtown Kingston Springs. Only 35 minutes to downtown Nashville. Retreat-like atmosphere on this quiet Williamson County road out of city limits. Waterfall runs into year round creek, bring your hiking boots to explore over the bluff and natural spring area that backs up to a 3000+ acre farm. Owner has always envisioned a bridge across to bluff trail. Perfect for animals, planting, or ATV vehicles. Check out our drone link!
$598,999
7320 Damsel Ln Fairview, TN 37062
- Type:
- Single Family
- Sq.Ft.:
- 2,463
- Status:
- Active
- Beds:
- 3
- Lot size:
- 0.62 Acres
- Year built:
- 1998
- Baths:
- 3.00
- MLS#:
- 2695445
- Subdivision:
- Castleberry Farm Ph 2
ADDITIONAL INFORMATION
All brick in Castleberry Farms. No HOA. Solar Panels to keep electricity costs low, renovated kitchen with quartz island and new primary suite bath with tile walk in shower. Hardwood flooring in all bedrooms. Large screened gazebo in fenced back yard. Small room off bonus room makes a great office, sewing room, play room, etc.
$380,000
1284 Highway 96 N Fairview, TN 37062
- Type:
- Single Family
- Sq.Ft.:
- 1,026
- Status:
- Active
- Beds:
- 3
- Lot size:
- 2.5 Acres
- Year built:
- 1978
- Baths:
- 1.00
- MLS#:
- 2692239
ADDITIONAL INFORMATION
Must see. AMAZING LOCATION just 2 minutes to I40. Easy commute to Nashville. Great Property for starter home or rental. ROOM TO BUILD ANOTHER HOME on acreage. Great for extended family plan. Beautiful land. See Tax Record to see additional acreage across the street!
- Type:
- Single Family
- Sq.Ft.:
- 2,948
- Status:
- Active
- Beds:
- 3
- Lot size:
- 0.6 Acres
- Year built:
- 2024
- Baths:
- 2.00
- MLS#:
- 2693423
- Subdivision:
- Goodwin Farms
ADDITIONAL INFORMATION
ONE LEVEL living, what a dream! This spacious To Be Built NEW HOME on this 1/2 acre lot or one of our others in Williamson County! The WYATT plan at Goodwin Farms, is a beautiful 2948 square foot home with 12' ceiling primary bedroom, plus TWO secondary bedrooms, downstairs. Grandeur continues with 12' Ceilings in the Open Kitchen/Living Room. 8' doors throughout the bottom floor look gorgeous with the 10' standard ceilings. A large Flex Room upstairs that can be a Home Office or Study and the option to add additional bathroom upstairs. Come enjoy the Peace and Serenity that Goodwin Farms has to offer. Incentives are tied to use of Preferred Lender and Title.
$849,900
7327 Mccormick Dr Fairview, TN 37062
- Type:
- Single Family
- Sq.Ft.:
- 3,653
- Status:
- Active
- Beds:
- 5
- Lot size:
- 0.68 Acres
- Year built:
- 2004
- Baths:
- 4.00
- MLS#:
- 2691940
- Subdivision:
- Mccormick Grove
ADDITIONAL INFORMATION
Wow! What a showplace of a home! In the area of highly rated Wilco schools! Brand new roof, 2024! Full hardwoods on 1st floor, X-large master suite on main, 2nd bedroom on main currently being used as an office. Open floor plan w/ high ceilings. Gourmet kitchen w/ granite, stainless and dual-fuel commercial style stove, 2 pantries. HVAC units were both replaced (with 10 year warranties) upstairs & downstairs, in July of 2023 and November 2022. XL covered back patio with newly fenced PRIVATE backyard, Unique Victorian style!
$350,000
7140 Randolph Ln Fairview, TN 37062
- Type:
- Single Family
- Sq.Ft.:
- 1,546
- Status:
- Active
- Beds:
- 3
- Lot size:
- 0.23 Acres
- Year built:
- 1996
- Baths:
- 2.00
- MLS#:
- 2689403
- Subdivision:
- Fernvale Heights Ph 2
ADDITIONAL INFORMATION
NEW DOOR TO OLD GARAGE JUST REPLACED! Cute curb appeal in a desirable Fairview neighborhood zoned for Williamson County schools. Relax on your rocking chair front porch and have fun in your level fenced back yard with hot tub pad, deck, swing set, shed and an above ground pool (3 yrs old with alarm). Perfect home for first time buyers (USDA loan eligible) or investors for rental. Garage converted to bonus room. 30 min. to Nashville and close to Publix and Bowie Nature park. Electric car charger. Primary suite on main with huge walk in closet. Heated tile floors in suite bath. Fresh paint and newly cleaned carpets. Updated kitchen with granite counter tops, tile floors, backsplash, and new stainless appliances. Woodburning fireplace with electric insert. New storm door. 2016 water heater and HVAC 2010. Seller is offering a 1 year home warranty. Mature trees and corner lot! Sidewalks. Amazing deal! Inspections welcomed, but home is being sold AS IS and seller shall make no repairs.
Andrea D. Conner, License 344441, Xome Inc., License 262361, [email protected], 844-400-XOME (9663), 751 Highway 121 Bypass, Suite 100, Lewisville, Texas 75067


Listings courtesy of RealTracs MLS as distributed by MLS GRID, based on information submitted to the MLS GRID as of {{last updated}}.. All data is obtained from various sources and may not have been verified by broker or MLS GRID. Supplied Open House Information is subject to change without notice. All information should be independently reviewed and verified for accuracy. Properties may or may not be listed by the office/agent presenting the information. The Digital Millennium Copyright Act of 1998, 17 U.S.C. § 512 (the “DMCA”) provides recourse for copyright owners who believe that material appearing on the Internet infringes their rights under U.S. copyright law. If you believe in good faith that any content or material made available in connection with our website or services infringes your copyright, you (or your agent) may send us a notice requesting that the content or material be removed, or access to it blocked. Notices must be sent in writing by email to [email protected]. The DMCA requires that your notice of alleged copyright infringement include the following information: (1) description of the copyrighted work that is the subject of claimed infringement; (2) description of the alleged infringing content and information sufficient to permit us to locate the content; (3) contact information for you, including your address, telephone number and email address; (4) a statement by you that you have a good faith belief that the content in the manner complained of is not authorized by the copyright owner, or its agent, or by the operation of any law; (5) a statement by you, signed under penalty of perjury, that the information in the notification is accurate and that you have the authority to enforce the copyrights that are claimed to be infringed; and (6) a physical or electronic signature of the copyright owner or a person authorized to act on the copyright owner’s behalf. Failure t
Fairview Real Estate
The median home value in Fairview, TN is $441,800. This is lower than the county median home value of $802,500. The national median home value is $338,100. The average price of homes sold in Fairview, TN is $441,800. Approximately 76.75% of Fairview homes are owned, compared to 20.58% rented, while 2.67% are vacant. Fairview real estate listings include condos, townhomes, and single family homes for sale. Commercial properties are also available. If you see a property you’re interested in, contact a Fairview real estate agent to arrange a tour today!
Fairview, Tennessee 37062 has a population of 9,299. Fairview 37062 is less family-centric than the surrounding county with 32.66% of the households containing married families with children. The county average for households married with children is 42.06%.
The median household income in Fairview, Tennessee 37062 is $74,195. The median household income for the surrounding county is $116,492 compared to the national median of $69,021. The median age of people living in Fairview 37062 is 36.6 years.
Fairview Weather
The average high temperature in July is 88.2 degrees, with an average low temperature in January of 25.9 degrees. The average rainfall is approximately 52.9 inches per year, with 2.2 inches of snow per year.


