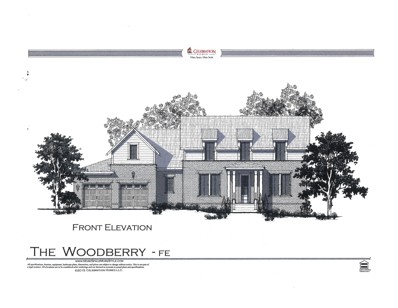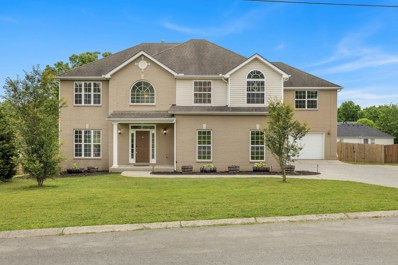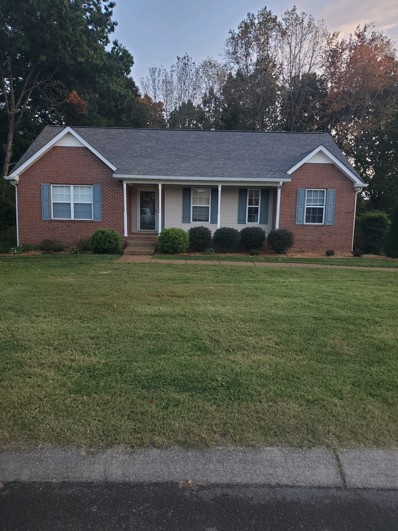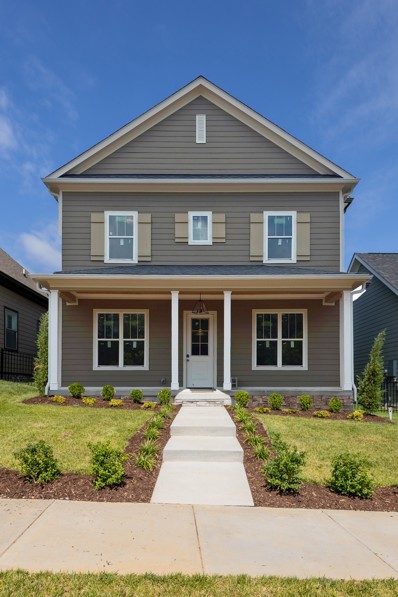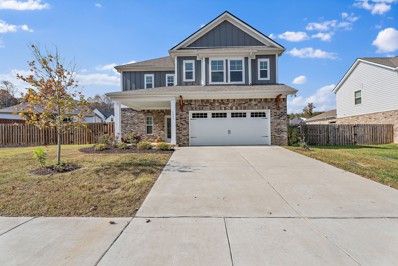Fairview TN Homes for Sale
$669,900
7115 Frances St Fairview, TN 37062
Open House:
Tuesday, 1/7 10:00-3:00PM
- Type:
- Single Family
- Sq.Ft.:
- 3,133
- Status:
- Active
- Beds:
- 4
- Year built:
- 2024
- Baths:
- 4.00
- MLS#:
- 2761876
- Subdivision:
- Wynwood Park Ph1
ADDITIONAL INFORMATION
READY to MOVE-IN! Mortgage rate of 4.99%, must qualify with Builders lender. NEW Planned Community in Fairview, Williamson County. BLVD Homes - The Premier Design and Build Company presents; The Woodford Plan - two-story home offers 4 bedrooms/flex and 3.5 baths 2-car attached garage. Flex office or second bedroom on main level. The second floor bonus room promises ample space for activity. The spacious kitchen provides a large island with quartz counters, a deep sink, stainless steel appliances, and custom cabinets. Designer hardwood flooring throughout the first floor. Tiled baths and utility, bedrooms up and bonus room have plush carpeting. Decorative ceilings in the living room and kitchen offer a taste of luxury. In addition, GAS tankless hot water heater, gas heat, gas range, and gas fireplace. HOA includes trash pickup and lawn cutting for Village Homes. Taxes approximate
- Type:
- Single Family
- Sq.Ft.:
- 3,368
- Status:
- Active
- Beds:
- 4
- Lot size:
- 0.48 Acres
- Year built:
- 2024
- Baths:
- 4.00
- MLS#:
- 2761058
- Subdivision:
- Goodwin Farms
ADDITIONAL INFORMATION
The WENTWORTH floor plan on a spacious 0.47-acre lot includes desirable elements like dual owner's walk-in closets, a large garden tub, a separate shower, and a convenient downstairs study. The covered back porch is an inviting space for relaxation. This home is estimated for a Summer 2025 completion. With incentives tied to using a preferred lender and title, this could be a beneficial opportunity for buyers. Just a note to potential buyers: since the home is still under construction, photos may not reflect the final product, and it's important for the buyer's agent to verify all details. If you have any specific questions about this listing or need more information on related topics, feel free to ask!
- Type:
- Single Family
- Sq.Ft.:
- 2,948
- Status:
- Active
- Beds:
- 3
- Lot size:
- 0.46 Acres
- Baths:
- 3.00
- MLS#:
- 2761048
- Subdivision:
- Goodwin Farms
ADDITIONAL INFORMATION
This listing for the WYATT Floorplan in Williamson County sounds quite impressive! The home features single-story living with 3 bedrooms on the main level The inclusion of a huge bonus room upstairs adds to the living space, making it ideal for families or entertainment. 12 foot ceilings in the main living area add drama and elegance to this layout. Side-load garage with 3rd car option, gourmet kitchen, and much more. If you have further questions or would like information on scheduling a viewing or exploring financing options, feel free to ask!
- Type:
- Single Family
- Sq.Ft.:
- 3,020
- Status:
- Active
- Beds:
- 5
- Lot size:
- 0.48 Acres
- Year built:
- 2024
- Baths:
- 4.00
- MLS#:
- 2761042
- Subdivision:
- Goodwin Farms
ADDITIONAL INFORMATION
Discover a beautiful 0.48-acre lot in Williamson County, perfect for enjoying sunsets from your front porch. This is the Lockwood model, featuring five bedrooms, 9-foot ceilings, and an 8-foot front door. It includes a third-car garage, a covered porch, and a gourmet kitchen! The main floor owner's bath boasts a stunning freestanding tub and a walk-in shower. Included features are casing around all doors and windows, crown molding in the great room, kitchen, breakfast room, dining room, and owner's suite, tiled floors in all full baths and the laundry room, solid oak stair treads, and soft-close kitchen cabinets—along with much more! The lawn will have fully sodded front and side yards, beautifully appointed by our professional design team. Come visit this exciting new boutique community! Incentives are available when using our preferred lender and title company. This home is estimated to be complete Jan/Feb 2025.
- Type:
- Single Family
- Sq.Ft.:
- 3,859
- Status:
- Active
- Beds:
- 5
- Lot size:
- 0.66 Acres
- Year built:
- 2025
- Baths:
- 6.00
- MLS#:
- 2761035
- Subdivision:
- Goodwin Farms
ADDITIONAL INFORMATION
Our gorgeous LOCKWOOD floorpan with FINISHED WALK-OUT BASEMENT will sit on this amazingly peaceful and serene .66 acre lot that backs to woods. This home will boast a fireplace, vaulted ceiling in the living area, gourmet kitchen with gas range, wood hood, soft close cabinets, wood shelving in pantry and more. Enjoy the ease and accessibility of the primary suite on the main level. 9 ft. ceilings on the main level with 8 ft. doors, tankless water heater, and all blinds are included. Fairview is where real estate is going in Williamson County! 20 minutes to Westhaven and 30 minutes from downtown Franklin and Nashville. 10 minutes to shopping and dining in Bellevue, plus many new retail and restaurants going in around the area. Ask about incentives with preferred lender and title. Photos are for reference only are not of actual home.
- Type:
- Single Family
- Sq.Ft.:
- 3,038
- Status:
- Active
- Beds:
- 5
- Lot size:
- 0.46 Acres
- Baths:
- 4.00
- MLS#:
- 2760677
- Subdivision:
- Aden Woods Of Castleberry
ADDITIONAL INFORMATION
New Section of Castleberry Farms featuring 1/2 acre lots with spectacular views. Celebration Homes Designer Homes with Side Entry garages and Covered Rear Porches Included. Loaded with Upgrades and Custom Finishes. Convenient to 840. Come enjoy the peaceful side of Williamson County. Ask about Special incentives available when financing through Builders Preferred Lender. Taxes are estimate only.
- Type:
- Single Family
- Sq.Ft.:
- 2,249
- Status:
- Active
- Beds:
- 3
- Lot size:
- 0.52 Acres
- Year built:
- 2005
- Baths:
- 3.00
- MLS#:
- 2760513
- Subdivision:
- Kyles Creek Est Ph 1 Sec 2
ADDITIONAL INFORMATION
Welcome to this inviting 3 beds/2.5 bath home that combines timeless charm with modern updates in Kyles Creek Estates. NO HOA!!! Located in a peaceful neighborhood, this cozy residence offers a perfect blend of comfort and style, ideal for everyday living and entertaining. As you approach, you'll be greeted by a charming covered front porch, perfect for enjoying your morning coffee or relaxing in the evening. Step inside to discover warm wood floors that flow throughout the living spaces, creating a welcoming and timeless atmosphere. The heart of the home is the updated kitchen, featuring sleek quartz countertops, stainless steel appliances, and plenty of storage—ideal for home cooks and those who love to entertain. The open layout seamlessly connects the kitchen to the dining and living areas, making it easy to entertain family and friends. The primary suite is a true retreat, with a spacious bedroom with plenty of natural light. The beautifully updated en-suite bathroom features a separate shower and soaking tub—perfect for unwinding after a long day. The walk-in closet is a dream, with built-in shelving and organization to keep your wardrobe tidy and accessible. Outside, the oversized back deck is a fantastic extension of the living space, offering ample room for outdoor dining, grilling, and relaxing. Whether hosting a barbecue or enjoying a quiet evening under the stars, this backyard retreat will surely be a favorite spot. Additional features include two well-sized guest bedrooms, a full-size guest bathroom, and thoughtful updates. With wood floors, modern finishes, and a cozy, functional layout, this home is ready to move in and make it your own. Don’t miss the opportunity to make this charming home yours—schedule a tour today!
$624,900
7204 Glenwood Dr Fairview, TN 37062
- Type:
- Single Family
- Sq.Ft.:
- 3,911
- Status:
- Active
- Beds:
- 6
- Lot size:
- 0.36 Acres
- Year built:
- 2001
- Baths:
- 5.00
- MLS#:
- 2761363
- Subdivision:
- Kingwood Ph 1
ADDITIONAL INFORMATION
MOTIVATED SELLER!!! $7500 BUYER CREDIT WITH FULL ASKING OFFER!!! RARE & STUNNING WILLIAMSON CO. FIND: 3911 sq/ft- 6 Bedrooms, 4.5 Baths, 3 Car garage home for UNDER $650k!!! NEW FLOORING/CABINETS PAINTED IN KITCHEN- Home features a 1st Floor Primary Bedroom / In-Law Suite w/ kitchenette AND a 2nd Primary Bedroom Suite upstairs. Entertainment options abound with a Formal Living Room, Den with a fireplace, TWO Massive Bonus Rooms, and a deck overlooking the fenced backyard. Free flowing kitchen offers granite tops, 3 separate pantries, and an island for even more utility. NEW CARPET- NEW PAINT, outdoor lighting, permanent holiday lighting, and storage galore throughout! Situated in the Kingwood Place development, the community clubhouse, in-ground pool, and playground are all a short walk.
$511,765
9025 Ada Way Fairview, TN 37062
- Type:
- Single Family
- Sq.Ft.:
- 2,151
- Status:
- Active
- Beds:
- 3
- Lot size:
- 0.17 Acres
- Year built:
- 2024
- Baths:
- 3.00
- MLS#:
- 2758415
- Subdivision:
- Cumberland Estates
ADDITIONAL INFORMATION
Plan(2151 Elevation DEF) Three bedrooms with three full baths. All bedrooms on the main level with large bonus room above the garage. Covered rear porch, 10' ceilings in the great room and all kitchen appliances included. Most photos are file photos of the complete 2151 plan due to construction.
$1,850,000
7391 Crow Cut Rd Fairview, TN 37062
- Type:
- Single Family
- Sq.Ft.:
- 2,382
- Status:
- Active
- Beds:
- 3
- Lot size:
- 20.28 Acres
- Year built:
- 1956
- Baths:
- 2.00
- MLS#:
- 2758331
- Subdivision:
- N/a
ADDITIONAL INFORMATION
Bring your horses or develop a small subdivision! Read to build! See attached flyer.
$352,000
7404 Helios Ct Fairview, TN 37062
- Type:
- Single Family
- Sq.Ft.:
- 1,200
- Status:
- Active
- Beds:
- 3
- Lot size:
- 0.26 Acres
- Year built:
- 1996
- Baths:
- 2.00
- MLS#:
- 2759117
- Subdivision:
- Fernvale Heights Ph 2
ADDITIONAL INFORMATION
Ranch style home has been renovated in the last 4 years from hard wood flooring to roof, including all new appliances, water heater, paint, siding, HVAC unit gutters & windows. High ceiling in the living room makes for a spacious area as well as trey ceiling in the primary with a ensuite and walk in closet. The kitchen is done in custom cabinets with granite counter tops as well as primary bathroom. Tucked in a quaint neighborhood on a cul-de-sac minutes to everything you need. MOVE IN READY! You can be in your new home for the holidays. Bowies Nature Park, Publix and Foodsaver and great eateries near by as well as country living in Fernvale. High speed internet available. Minutes to I-40 or 840 to take you where you want to go.
$339,900
7169 New Hope Rd Fairview, TN 37062
- Type:
- Single Family
- Sq.Ft.:
- 1,200
- Status:
- Active
- Beds:
- 3
- Lot size:
- 0.47 Acres
- Year built:
- 2001
- Baths:
- 2.00
- MLS#:
- 2757551
- Subdivision:
- New Hope Estates
ADDITIONAL INFORMATION
Welcome to 7169 New Hope Road in the charming community of Fairview, Tennessee! This well-maintained property offers convenience and plenty of space, just one mile from the interstate for easy commuting. With a park featuring walking trails and a fishing pond right across the street, outdoor activities are at your doorstep! The property boasts a spacious two-car carport and an oversized driveway that’s perfect for an RV or extra vehicle. You’ll love the large fenced-in backyard and large back patio. Two sizable storage buildings provide ample space for your needs—the extra-large unit even has room to store a boat! No HOA fees make this property even more appealing. Don’t miss out on this fantastic home with everything you need for comfort, storage, and accessibility. 48-hour kick-out clause in place. The seller has an accepted offer with a 48-hour right of first refusal contingency.
- Type:
- Single Family
- Sq.Ft.:
- 2,028
- Status:
- Active
- Beds:
- 3
- Lot size:
- 1.55 Acres
- Year built:
- 1971
- Baths:
- 2.00
- MLS#:
- 2757280
- Subdivision:
- Edmondson Dorothy H
ADDITIONAL INFORMATION
Beautiful southern style all brick ranch located in the heart of Fairview! Minutes from shopping, Bowie Park and walking distance to ALL schools. 1.5 serene and beautiful park like acres to enjoy with your family. Mature trees and great sunset views! Home is immaculate and well taken care of. A lot of natural light. Large windows, large kitchen and great size bedrooms, walk in pantry, laundry room! Full basement with shop and 2 car garage. New HVAC- Move in ready!
- Type:
- Single Family
- Sq.Ft.:
- 2,700
- Status:
- Active
- Beds:
- 4
- Lot size:
- 0.19 Acres
- Year built:
- 2017
- Baths:
- 4.00
- MLS#:
- 2756426
- Subdivision:
- Deervalley Downs Ph3
ADDITIONAL INFORMATION
Discover this family-friendly gem at 7407 Holly Leaf Way in Fairview, where modern living meets nature's beauty! This inviting home features an open floor plan with a bonus room, freshly painted walls, and walk-in closets in nearly every room. Enjoy energy-efficient programmable thermostats and a well-maintained HVAC system for year-round comfort. Just across the road lies Bowie Nature Park, boasting over 700 acres and 17 miles of walking trails, perfect for outdoor adventures. The vibrant neighborhood hosts fun block parties, fostering a welcoming community atmosphere. With its modern features, recent updates, and proximity to nature, this home is ideal for families seeking comfort and connection. Don't miss your chance to make this house your home!
- Type:
- Single Family
- Sq.Ft.:
- 2,240
- Status:
- Active
- Beds:
- 4
- Lot size:
- 0.55 Acres
- Year built:
- 2000
- Baths:
- 2.00
- MLS#:
- 2755798
- Subdivision:
- Cherokee Hills Ph 2
ADDITIONAL INFORMATION
Photos Coming Soon!!! Located in Fairview, Brick Home with an attached basement garage and partially finished basement. Great room AND Den, 4 bedrooms and an office! Plenty of space to enjoy with your family!
$629,900
7434 Swindon Blvd Fairview, TN 37062
- Type:
- Single Family
- Sq.Ft.:
- 2,175
- Status:
- Active
- Beds:
- 3
- Lot size:
- 0.46 Acres
- Year built:
- 2024
- Baths:
- 3.00
- MLS#:
- 2755329
- Subdivision:
- Otter Creek
ADDITIONAL INFORMATION
This house in under contract but the seller is accepting back up offers. Sought after Fairview community, OTTER CREEK! This is our last home!! Brand new modern cottage style home on a large 1/2 acre lot in Williamson County! The Camelot II plan is a spacious ONE LEVEL Home. Wide Open Kitchen Dinning and Great Room all under a Vaulted Ceiling. Very Nice Open Living Design with a Large Kitchen Island, Very nice covered porch on Back and Gorgeous covered porch on Front.
$699,800
7131 Frances St Fairview, TN 37062
- Type:
- Single Family
- Sq.Ft.:
- 3,328
- Status:
- Active
- Beds:
- 4
- Baths:
- 4.00
- MLS#:
- 2756512
- Subdivision:
- Wynwood Park - Ph 2
ADDITIONAL INFORMATION
PHASE TWO - NEW Planned Community in Fairview, Williamson County. BLVD Homes - The Premier Design and Build Company presents; The St. Charles Plan - Uncover exceptional craftsmanship in this quality built two-story home. 4 bedrooms/4 baths,with 2-car attached garage. Main level offers a relaxing owner’s suite with soaking tub, tiled shower & double vanities! Second bedroom on main level can be flexed - ensuring adaptability for your needs. The open kitchen provides a large island, deep sink, stainless steel appliances, custom cabinets, large walk-in pantry. Designer hardwood flooring flows seamlessly throughout the main level. Tiled flooring in baths and utility add a touch of sophistication, while the bedrooms and bonus room upstairs have plush carpeting. The huge second-floor bonus room can be divided and still offer ample room.GAS tankless hot water heater, gas heat and gas range. HOA includes trash pickup and lawn cutting for Village Homes.Interior photos of similar model view builder's fine quality. Agents must obtain Seller permission prior to any video and social media posts. Photos depict builder quality.
$369,970
7195 Chester Rd Fairview, TN 37062
- Type:
- Single Family
- Sq.Ft.:
- 1,119
- Status:
- Active
- Beds:
- 3
- Lot size:
- 0.41 Acres
- Year built:
- 1994
- Baths:
- 2.00
- MLS#:
- 2755992
- Subdivision:
- Rosewood Est
ADDITIONAL INFORMATION
Welcome to your new home at 7195 Chester Road in Fairview! Brand new renovation with all new kitchen appliances, carpet, countertops, tile tub showers, toilets, faucets throughout, refinished hardwood flooring, and so much more! Conveniently located and in the Williamson County school district. Come take a look as this home won't last long.
- Type:
- Single Family
- Sq.Ft.:
- 1,587
- Status:
- Active
- Beds:
- 3
- Lot size:
- 0.23 Acres
- Year built:
- 2009
- Baths:
- 2.00
- MLS#:
- 2753110
- Subdivision:
- Western Woods Sec2 Ph1
ADDITIONAL INFORMATION
Available to show now! Beautiful one-level house with great curb appeal, Local builder quality, three sides brick. Unfinished walk-up attic or expansion space/ bonus room over garage. This section of the community has NO HOA. Features include a modern open floor plan between the great room, formal dining and eat-in kitchen, gas log fireplace, sitting room in the primary suite, large primary bathroom, separate shower and large tub, zoned second and third bedrooms, laundry and mud room off the garage.
$659,000
7403 Hemen Way Fairview, TN 37062
- Type:
- Single Family
- Sq.Ft.:
- 2,608
- Status:
- Active
- Beds:
- 4
- Lot size:
- 0.22 Acres
- Year built:
- 2022
- Baths:
- 4.00
- MLS#:
- 2752482
- Subdivision:
- Audubon Cove
ADDITIONAL INFORMATION
Priced to Sell! The Largest Lot in Audubon Cove! This neighborhood features ONLY 49 Custom Built Homes! No Neighbors in Front of You! 2600 + SF of Beautiful Brick Construction. This Like New Home Features New Paint & Hardwood Floors. 4 beds/3.5 Baths including a 1st Floor Master with a 2nd Floor Flex Space, and an Outdoor Living Setup that is an Entertainer's Dream! $50k of Upgrades added during the Initial Build. Also added are Custom Cabinets, Built-in Bookshelves added in LR, and don't miss the incredible Utility Room that features Custom Storage Additions, and a Utility Sink. The Garage features finished Epoxy Garage Floors. The master BR features Closets with ample space. The Patio features a Gas Line for your Outdoor Kitchen, and a 60 Amp Box for a Hot Tub. Exterior Greenhouse AND Studio or She Shed space with HVAC & Electric! A Full Fenced Rear & Side Yard. Ring Camera. See attached list for ALL UPRGADES!
$701,900
7412 Black Fox Dr Fairview, TN 37062
- Type:
- Single Family
- Sq.Ft.:
- 3,249
- Status:
- Active
- Beds:
- 4
- Lot size:
- 0.46 Acres
- Year built:
- 2023
- Baths:
- 3.00
- MLS#:
- 2750136
- Subdivision:
- Aden Woods Of Castleberry
ADDITIONAL INFORMATION
New Section of Castleberry Farms featuring 1/2 acre lots with spectacular views. Celebration Homes Designer Homes with Side Entry garages available and Covered Rear Porches Included. Loaded with Upgrades and Custom Finishes. Convenient to 840. Come enjoy the peaceful side of Williamson County. Ask about Special incentives available when financing through Builders Preferred Lender. Taxes are estimate only. TO BE BUILT. PR SALE OPPORTUNITY.
$549,900
7326 Lakelet Cv Fairview, TN 37062
- Type:
- Single Family
- Sq.Ft.:
- 2,730
- Status:
- Active
- Beds:
- 4
- Lot size:
- 0.23 Acres
- Year built:
- 2021
- Baths:
- 3.00
- MLS#:
- 2747847
- Subdivision:
- Pennock Place
ADDITIONAL INFORMATION
Welcome HOME! This spacious 3 year old home is sure to exceed the checklist of any buyer. Loaded with owner upgrades and standout features. Situated in the private cul-de-sac of Pennock Place, you will find yourself relaxing in your fenced-in backyard getaway with the covered and extended patio offering plenty of room for pets, kids, and guests to enjoy! The open concept kitchen and living space is inviting and perfect for entertaining, with the large primary suite located on the first floor and a walk-in closet that is guaranteed to impress! Upstairs bonus area with three spacious bedrooms, perfect for families or multiple home offices. Don’t wait on this one! Call Listing Agent, Jack Mahoney to schedule a showing!
- Type:
- Single Family
- Sq.Ft.:
- 2,755
- Status:
- Active
- Beds:
- 4
- Lot size:
- 0.5 Acres
- Baths:
- 3.00
- MLS#:
- 2753015
- Subdivision:
- Ashlyn
ADDITIONAL INFORMATION
New Celebration Homes Designer Community featuring 25 1/2 acre homesites. 2 Cul de sacs with lots of privacy. Large open space in the middle of neighborhood. Convenient to schools, shopping and Bowie Nature Park. Pre Sale Opportunity. TO BE BUILT. Price is base price and lot premium if applicable.
- Type:
- Single Family
- Sq.Ft.:
- 2,873
- Status:
- Active
- Beds:
- 4
- Lot size:
- 0.58 Acres
- Baths:
- 3.00
- MLS#:
- 2753014
- Subdivision:
- Ashlyn
ADDITIONAL INFORMATION
New Celebration Homes Designer Community featuring 25 1/2 acre homesites. 2 Cul de sacs with lots of privacy. Large open space in the middle of neighborhood. Convenient to schools, shopping and Bowie Nature Park. Pre Sale Opportunity. TO BE BUILT. Price is base price and lot premium if applicable.
- Type:
- Single Family
- Sq.Ft.:
- 2,666
- Status:
- Active
- Beds:
- 5
- Lot size:
- 0.53 Acres
- Baths:
- 3.00
- MLS#:
- 2753012
- Subdivision:
- Ashlyn
ADDITIONAL INFORMATION
New Celebration Homes Designer Community featuring 25 1/2 acre homesites. 2 Cul de sacs with lots of privacy. Large open space in the middle of neighborhood. Convenient to schools, shopping and Bowie Nature Park. Pre Sale Opportunity. TO BE BUILT. Price is base price and lot premium if applicable.
Andrea D. Conner, License 344441, Xome Inc., License 262361, [email protected], 844-400-XOME (9663), 751 Highway 121 Bypass, Suite 100, Lewisville, Texas 75067


Listings courtesy of RealTracs MLS as distributed by MLS GRID, based on information submitted to the MLS GRID as of {{last updated}}.. All data is obtained from various sources and may not have been verified by broker or MLS GRID. Supplied Open House Information is subject to change without notice. All information should be independently reviewed and verified for accuracy. Properties may or may not be listed by the office/agent presenting the information. The Digital Millennium Copyright Act of 1998, 17 U.S.C. § 512 (the “DMCA”) provides recourse for copyright owners who believe that material appearing on the Internet infringes their rights under U.S. copyright law. If you believe in good faith that any content or material made available in connection with our website or services infringes your copyright, you (or your agent) may send us a notice requesting that the content or material be removed, or access to it blocked. Notices must be sent in writing by email to [email protected]. The DMCA requires that your notice of alleged copyright infringement include the following information: (1) description of the copyrighted work that is the subject of claimed infringement; (2) description of the alleged infringing content and information sufficient to permit us to locate the content; (3) contact information for you, including your address, telephone number and email address; (4) a statement by you that you have a good faith belief that the content in the manner complained of is not authorized by the copyright owner, or its agent, or by the operation of any law; (5) a statement by you, signed under penalty of perjury, that the information in the notification is accurate and that you have the authority to enforce the copyrights that are claimed to be infringed; and (6) a physical or electronic signature of the copyright owner or a person authorized to act on the copyright owner’s behalf. Failure t
Fairview Real Estate
The median home value in Fairview, TN is $441,800. This is lower than the county median home value of $802,500. The national median home value is $338,100. The average price of homes sold in Fairview, TN is $441,800. Approximately 76.75% of Fairview homes are owned, compared to 20.58% rented, while 2.67% are vacant. Fairview real estate listings include condos, townhomes, and single family homes for sale. Commercial properties are also available. If you see a property you’re interested in, contact a Fairview real estate agent to arrange a tour today!
Fairview, Tennessee 37062 has a population of 9,299. Fairview 37062 is less family-centric than the surrounding county with 32.66% of the households containing married families with children. The county average for households married with children is 42.06%.
The median household income in Fairview, Tennessee 37062 is $74,195. The median household income for the surrounding county is $116,492 compared to the national median of $69,021. The median age of people living in Fairview 37062 is 36.6 years.
Fairview Weather
The average high temperature in July is 88.2 degrees, with an average low temperature in January of 25.9 degrees. The average rainfall is approximately 52.9 inches per year, with 2.2 inches of snow per year.





