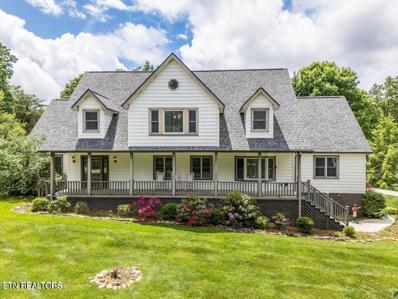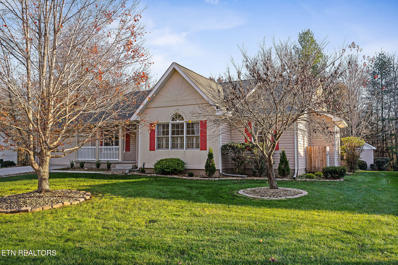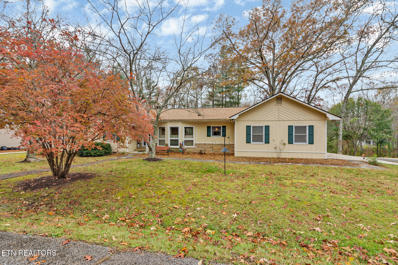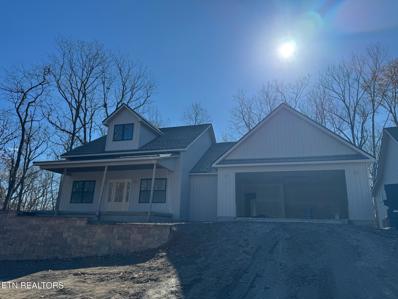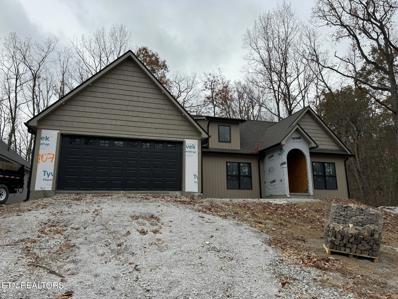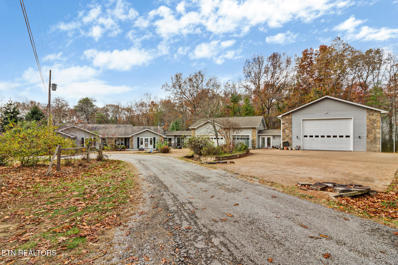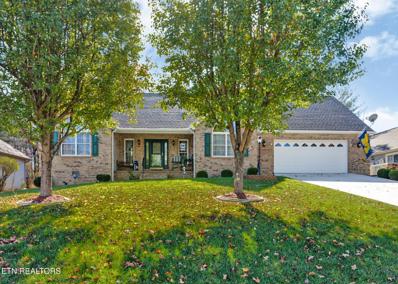Crossville TN Homes for Sale
- Type:
- Single Family
- Sq.Ft.:
- 1,853
- Status:
- NEW LISTING
- Beds:
- 3
- Lot size:
- 0.25 Acres
- Baths:
- 2.00
- MLS#:
- 1285399
- Subdivision:
- Lake Glastowbury
ADDITIONAL INFORMATION
Great new construction in FFG. Beautiful kitchen cabinets with granite countertops. Trey and cathedral ceilings. Big sunroom. Gas log fireplace. Tile shower in master bath. Vinyl plank flooring throughout home. Covered front and back porches. Encapsulated under the home.
- Type:
- Single Family
- Sq.Ft.:
- 2,215
- Status:
- NEW LISTING
- Beds:
- 3
- Lot size:
- 0.48 Acres
- Year built:
- 1990
- Baths:
- 3.00
- MLS#:
- 1285204
- Subdivision:
- Fairfield Glade
ADDITIONAL INFORMATION
This 3 bedroom, 2.5 bathroom west-facing ranch home in the highly sought-after Fairfield Glade Community Club includes the adjacent buildable lot. Bring your paintbrush and your toolbox to make cosmetic updates to this lovely split-bedroom home. A new roof and 40-gallon water heater were both installed in 2023. The HVAC system was installed in 2021. The seller has an assumable VA loan with a 5.75 percent interest rate. Kitchen includes modern stainless steel appliances and a garbage disposal. The huge master bedroom includes sliding doors to the back deck. Two other bedrooms are in the north wing of the home. Work on your projects in the spacious 2-car garage with built-in shelves and tables. The automatic door opener was installed in 2024. Relax in the spacious sunroom that was added in 2003. Numerous perennial flowers are poised to bloom in the Spring. Bring the koi pond back to life. Here is your opportunity to buy a home at a discount to the After Repair Value. The fireplace is decorative only, as the chimney was removed in 2023. The home is situated on a quiet street just before a cul-de-sac. A shed in the backyard and a tool cabinet on the back deck make storage easy. Seller had Xfinity Internet. Fairfield Glade is considered one of the best places to retire, with 5 golf courses, 11 lakes, a racquet center, indoor and outdoor pools, a gym, marinas and beaches, walking trails, a vibrant well-run HOA, and its own police force. Crossville includes a large medical center, dozens of dining options, and plenty of shops. Hop on I-40 and easily go west to Nashville or east to Knoxville and the Great Smoky Mountains. Crossville Memorial Airport is not far off, giving you travel options. It's time to make your move.
- Type:
- Single Family
- Sq.Ft.:
- 3,017
- Status:
- NEW LISTING
- Beds:
- 4
- Lot size:
- 0.4 Acres
- Year built:
- 2024
- Baths:
- 4.00
- MLS#:
- 1285174
- Subdivision:
- Trent
ADDITIONAL INFORMATION
This is a Builder Model and requires a delayed closing. The Windsor is a 4-bedroom, 3.5-bath, 3,017 sq. ft. residence that embodies timeless design. Vaulted cathedral ceilings and a hand-laid stone fireplace create a striking centerpiece, while the kitchen blends beauty and utility with custom cabinetry, a chef-grade appliance suite, walk-in and butler's pantries. The primary suite offers privacy and thoughtful design, including direct access to the laundry room. Hidden storage, a seasonal closet, and built-in solutions maximize space, while a versatile bonus room adapts as a studio, media retreat, or guest suite. The 4th bedroom can also serve as a study. Outdoor living is elevated with a covered porch, an expansive deck, and curated landscaping with a discreet irrigation system. Luxury finishes, custom lighting, and smart home features complete The Windsor — a home where craftsmanship and functionality meet at every turn.
$415,000
118 Glenwood Dr Crossville, TN 38558
- Type:
- Single Family
- Sq.Ft.:
- 2,133
- Status:
- Active
- Beds:
- 4
- Lot size:
- 0.27 Acres
- Year built:
- 1991
- Baths:
- 3.00
- MLS#:
- 2769825
- Subdivision:
- Canterbury
ADDITIONAL INFORMATION
118 Glenwood Dr in Crossville, Tennessee, is a tranquil 4-bedroom, 3-bathroom with family room is home nestled within the serene beauty of Fairfield Glade. The open-concept floor plan, large windows, and private patio offer stunning views of the surrounding landscape. Crawlspace already encapsulated, new water heater put in in 2022. The roof and Ac were renewed in 2016. The den is set up for comfort including a mini spilt that was installed in 2021. Top it off windows were just replaced earlier this year. The home is well-appointed with modern appliances and ample storage space. Fairfield Glade provides a wealth of amenities, including golf courses, swimming pools, tennis courts, and hiking trails. This peaceful retreat is perfect for those seeking a quiet mountain lifestyle.
- Type:
- Condo
- Sq.Ft.:
- 1,781
- Status:
- Active
- Beds:
- 3
- Lot size:
- 0.2 Acres
- Year built:
- 2002
- Baths:
- 2.00
- MLS#:
- 1284906
- Subdivision:
- Stonehenge Villa Twnhs
ADDITIONAL INFORMATION
This beautiful Stonehenge Villa is perfectly situated on the practice green of Stonehenge Golf Course (one of Tennessee's most prestigious golf courses). Practice your chipping right out your back door. Walk across the cartpath to the driving range. After your round, grab a sandwich at Stonehenge Grill. The short walk home is probably shorter than walking to a car in the parking lot! The Stonehenge Villas are close to many Fairfield Glade amenities, The Center, Village Green Mall, Wellness Complex and Tennis Center. This villa features a unique open floor plan with spacious kitchen, living and dining rooms. The primary bedroom is separate from the two guest bedrooms and office. The large 2-car garage has a staircase to attic storage with additional storage under the steps. Other features include cathedral ceiling with skylights, stacked-stone, natural gas fireplace, spacious deck across the back and a private deck off the office. Roof is new, HVAC is 5-years old, Refrigerator is 4-years old and the microwave 6-years old.
- Type:
- Single Family
- Sq.Ft.:
- 1,024
- Status:
- Active
- Beds:
- 2
- Lot size:
- 0.25 Acres
- Year built:
- 1995
- Baths:
- 2.00
- MLS#:
- 1284704
- Subdivision:
- Wilshire
ADDITIONAL INFORMATION
Seize the opportunity to make this affordable 2 bd 1.5 bath manufactured home in Fairfield Glade your own. Come see for yourself the recent remodels including siding, tile, carport, painting, flooring, cabinets and 3 year old HVAC. Fairfield Glade is known for its community amenities, including golf courses, pickle ball, lakes, and recreational facilities. Relax and enjoy nature, or embrace an active lifestyle with access to walking trails, fitness centers, and social clubs in lovely Fairfield Glade* Manufactured home has been has been permanently affixed to real property and the de-titling process has been completed with the state of TN. Buyer to verify all information.
- Type:
- Single Family
- Sq.Ft.:
- 1,560
- Status:
- Active
- Beds:
- 3
- Lot size:
- 3 Acres
- Year built:
- 1983
- Baths:
- 2.00
- MLS#:
- 1284451
ADDITIONAL INFORMATION
One story home has wheel-chair access, fenced area in the back yard and a detached garage! Inside there are extra rooms that could be used for a variety of hobbies, an office or extra storage, offering space to spread out and enjoy homelife. Offers will be entertained after property has been exposed on the MLS for 7 calendar days. All contracts and offers are subject to final review and approval of the seller; all offers or contracts are not binding unless the entire agreement is ratified by all parties. All information is estimated or taken from public records and cannot be relied upon. Buyer should verify all information to make an informed offer and have inspections to make an informed purchase.
- Type:
- Single Family
- Sq.Ft.:
- 1,826
- Status:
- Active
- Beds:
- 3
- Lot size:
- 0.31 Acres
- Year built:
- 2024
- Baths:
- 2.00
- MLS#:
- 1284437
- Subdivision:
- Druid Hills
ADDITIONAL INFORMATION
This professionally designed home, situated on a large lot, combines modern elegance with functionality. The open floor plan is complemented by 9-inch waterproof wide plank laminate flooring, providing both durability and a stylish look throughout. The expansive primary suite features a luxurious bath with a tile shower, water closet, and a generous walk-in closet. The kitchen showcases beautiful and elegant composure quartz countertops and a convenient butler's pantry for added storage. With 1,826 square feet of living space, this home also offers an oversized garage and a screened-in porch, perfect for relaxation and entertaining. The exterior boasts sleek grey vinyl siding accented with local Appalachian blue slate stone, adding both modern appeal and natural charm. Two guest bedrooms and a well-appointed bathroom complete the home, offering both comfort and convenience.
- Type:
- Single Family
- Sq.Ft.:
- 1,476
- Status:
- Active
- Beds:
- 3
- Lot size:
- 0.36 Acres
- Year built:
- 2007
- Baths:
- 2.00
- MLS#:
- 1284138
- Subdivision:
- Dorchester Rev
ADDITIONAL INFORMATION
This charming ranch offers a serene retreat with stunning front-row views of the #4 green on the prestigious Dorchestor Golf Course. Immaculately maintained, every detail of this home has been thoughtfully cared for, blending comfort with style. The open layout invites relaxation, while your backyard oasis allows for intimate gatherings in a beautiful gazebo. The low-maintenance landscaping, a whole house generator and a well-kept interior make this home the perfect blend of ease and elegance. A newer natural gas HVAC is an added bonus. Enjoy effortless access to the community's top amenities, including the adult pool, just a short stroll away. Whether you're a golf enthusiast or simply seeking a peaceful, low-maintenance retreat, this charming ranch is the ideal place to call home.
- Type:
- Condo
- Sq.Ft.:
- 1,084
- Status:
- Active
- Beds:
- 2
- Year built:
- 1984
- Baths:
- 2.00
- MLS#:
- 1284017
- Subdivision:
- Lake Catherine Townhomes
ADDITIONAL INFORMATION
Wonderful home with lakefront. Many upgrades to the home so come and see where your next home will be. Professional photos coming soon. Buyer to verify all information and measurements before to making an informed offer.
- Type:
- Single Family
- Sq.Ft.:
- 2,254
- Status:
- Active
- Beds:
- 2
- Lot size:
- 0.5 Acres
- Year built:
- 1997
- Baths:
- 3.00
- MLS#:
- 1283907
- Subdivision:
- Windsor Bluff
ADDITIONAL INFORMATION
Back on the Market! Your Dream Lakeside Home Awaits! After a year under contract waiting for the buyer's home to sell, this stunning property is now available once again. This is your opportunity to secure the tranquil retreat you've been dreaming of—don't wait! Introducing a serene lakeside haven, perfectly located at the end of a peaceful cul-de-sac. This 3-bedroom, 2.5-bathroom home offers 2,050 square feet of thoughtfully designed living space that blends natural beauty with modern comfort. Tour Link: https://my.matterport.com/show/?m=Nb1EaWaPPEP&brand=0 From the moment you step inside, you'll feel an undeniable sense of calm. The inviting layout, tasteful finishes, and serene lake views create the perfect setting for relaxation and joyful living. Imagine waking up to the soothing sounds of nature, enjoying the stunning views of the lake from your backyard, and making memories by your private dock. Highlights include: Breathtaking Lake Views: Start your mornings on the patio with coffee in hand as the sunrise reflects off the water. Private Dock: Perfect for fishing, kayaking, or simply unwinding by the water's edge. Cul-de-Sac Location: Enjoy privacy, safety, and quiet evenings under the stars. Low Property Taxes: More room in your budget for personalizing your new home. Nature & Wildlife: Your backyard is a front-row seat to the wonders of nature, from graceful birds to playful ducks. Convenient Access: Minutes from shopping, dining, and all the essentials. Join a welcoming, close-knit community where neighbors feel like family and every day feels like a retreat. With this home, you're not just buying a property—you're investing in a lifestyle of peace, comfort, and connection. This lakeside paradise won't stay on the market long. Call today to schedule your private showing and make this dream home your reality!
- Type:
- Single Family
- Sq.Ft.:
- 1,450
- Status:
- Active
- Beds:
- 3
- Lot size:
- 0.28 Acres
- Year built:
- 2023
- Baths:
- 3.00
- MLS#:
- 1283788
- Subdivision:
- Druid Hills
ADDITIONAL INFORMATION
This cozy cottage is perfect for a buyer looking to downsize. Reasonably sized while offering three bedrooms with 2 1/2 baths this home offers many appealing features. Located within walking distance to a nearby hiking trail and not far from the center of the community, you'll enjoy the convenience of being near many of the community amenities. If you're looking for a small home with a lot to offer, you owe it to yourself to check this one out. Fairfield Glade has a $5,000 Amenity Reserve Fee which Buyers pay at the closing of their property purchase.
- Type:
- Single Family
- Sq.Ft.:
- 2,015
- Status:
- Active
- Beds:
- 3
- Lot size:
- 0.49 Acres
- Baths:
- 2.00
- MLS#:
- 2762973
- Subdivision:
- Keswick
ADDITIONAL INFORMATION
Experience luxury living in this stunning golf course home, nestled on the prestigious Heatherhurst Golf Course. Designed with state-of-the-art features, this masterpiece boasts soaring vaulted ceilings, a custom trim package, and an elegant appliance suite. Enjoy the warmth of a beautifully crafted fireplace, the sophistication of granite countertops and vanities, and the charm of upgraded cabinetry and fixtures. Thoughtfully landscaped, the property offers impeccable curb appeal. **Seller concessions are available**—a perfect opportunity to make this dream home yours. The estimated completion is May 2025. For details, contact **Robin Phillips** at **615-788-8150** or email **[email protected]**. Don’t miss out on this exceptional opportunity! The price is subject to change based on material cost inflation and/or the options selected by the buyer.
- Type:
- Single Family
- Sq.Ft.:
- 1,693
- Status:
- Active
- Beds:
- 3
- Lot size:
- 0.25 Acres
- Year built:
- 1997
- Baths:
- 2.00
- MLS#:
- 1283304
- Subdivision:
- Canterbury
ADDITIONAL INFORMATION
HOLIDAY SPECIAL!!! Fairfield Glade offers an unbeatable lifestyle! Love lake activities? Just across the street, you'll find a beautiful lake perfect for paddle-boarding, kayaking, swimming, fishing, or simply relaxing on the dock as the sun sets. If lakes aren't your thing, there's more to enjoy—five golf courses, tennis, pickleball, hiking, biking, and more. Nestled in the heart of this incredible community is this charming 3-bedroom, 2-bath ranch-style home with freshly painted interiors. The home offers a lovely view of the lake from the front and a serene, non-buildable wooded area in the back with a small creek at the base of the treeline. As you step into the home, you'll be immediately captivated by the soaring cathedral ceiling, with the stunning natural gas log fireplace serving as the room's centerpiece. The fireplace is also a heater, electronically throwing warm air into this beautiful area. The open layout seamlessly connects the living room to the kitchen, making it ideal for entertaining. A cozy breakfast area in the kitchen flows effortlessly into the intimate formal dining space and back to the living room. The spacious master suite is thoughtfully positioned on one side of the home, offering privacy from the other two bedrooms located on the opposite side. The master bath has a jetted tub, a separate shower, dual vanities, a linen closet, hi-rise commode and ample storage in the master closet. For an extra touch of warmth on a cold winter's night, a small electric fireplace adds a romantic ambiance that remains with the home. Open the sliding glass door in the master to the almost 40'x18' deck to enjoy your morning coffee. On the other side of the home, you'll find two additional bedrooms, versatile enough to serve as sleeping quarters, a workspace, or a TV room. The recently extended back deck offers a peaceful retreat from the day's activities, whether you're unwinding after a round of golf or simply enjoying a glass of wine while grilling dinner. Come visit this charming home on Lakeview today!
- Type:
- Single Family
- Sq.Ft.:
- 3,636
- Status:
- Active
- Beds:
- 4
- Lot size:
- 0.5 Acres
- Year built:
- 1990
- Baths:
- 4.00
- MLS#:
- 1283065
- Subdivision:
- Trent
ADDITIONAL INFORMATION
''Welcome Home'' Entering this 2 story, 3636 sq ft elegant home, you are greeted to a full view from the wide foyer to the great room's fireplace. To the right is a receiving room flowing into an entertaining area fit for a large table with a bay window filtering in natural light. Walking forward into open concept area of a kitchen/great room/breakfast nook overlooking Stonehendge Golf Course in Fairfield Glade Resort Community. The kitchen reflects a neutral palatte allowing you to introduce any colors. Quartz counter tops; double oven, PLUS a stove/oven; 3/4 inch hardwood oak flooring and stain glass accents are your every day and entertaining living. An antique dining stain glass light fixture from the 30's graces the entertaining space as well. The main floor has 2 suite areas: the master suite and the secondary suite complete with walk in closets and bath areas. The second level offers your guest area for those grand littles or 'big' littles or friends who come visit. It has two bedrooms and a sitting area that can be turned into anything. The owners have enjoyed it with their adult children and children's children, with the center area being used as an office. The front porch graces the entire length of the home, being silently watched over by a historical statue used to communicate a safe haven for freedom to those in search of it. It is situated on a corner golf course lot, close to all of the amenities Fairfield Glade Resort offers. Generac Back Up Generator; encapsulated crawlspace; 2 H2O heaters; filtered cold water in kitchen faucet and refrigerator; and a 2019 roof replacement ''Come On Home'' Buyer to verify information before making an informed offer.
$425,000
122 Windsor Rd Crossville, TN 38558
- Type:
- Single Family
- Sq.Ft.:
- 1,811
- Status:
- Active
- Beds:
- 3
- Lot size:
- 0.33 Acres
- Year built:
- 2005
- Baths:
- 2.00
- MLS#:
- 1283014
- Subdivision:
- Overlook Place
ADDITIONAL INFORMATION
Within minutes of the overlook trail, Dorchester golf club and the Fairfield Glade adult outdoor pool this neighborhood has it all! Enter this cozy resort home to a huge living room with gas fireplace with stone accent wall. Within the past two years the seller has also put down real hardwood floors, new carpet, new paint, and a new HVAC system. Also new is the black stainless refrigerator, all light fixtures and ceiling fans and washer and dryer. Nice two car garage and separate laundry room with cabinets. In the primary suite you will find a double vanity counter top and large step in tiled shower. Front room has vaulted ceilings and great light from ample windows. Come see why everyone moves to TN! You wont believe how affordable it is to live in one of the premier golf resorts of the South! *Buyer to confirm square footage.
- Type:
- Single Family
- Sq.Ft.:
- 1,862
- Status:
- Active
- Beds:
- 3
- Lot size:
- 0.28 Acres
- Year built:
- 1981
- Baths:
- 3.00
- MLS#:
- 1282979
- Subdivision:
- Canterbury
ADDITIONAL INFORMATION
Great home in great location on a corner lot and close to all of Fairfield Glade amenities. Great room with stone wood burning fireplace with access to deck. Kitchen has abundance of cabinets with solid surface countertops. Formal dining area. Master suite with en-suite bathroom. 2 guest bedrooms and guest bathroom. Large utility room with half bath. This well-maintained home with new roof in 2022, encapsulated crawlspace and dehumidifier also installed in 2022 gives you everything you need. Whether you are looking for a new home, second home or investment property. This is it!!
- Type:
- Single Family
- Sq.Ft.:
- 1,866
- Status:
- Active
- Beds:
- 3
- Lot size:
- 0.21 Acres
- Year built:
- 2024
- Baths:
- 3.00
- MLS#:
- 1282725
- Subdivision:
- Druid Hills Rev
ADDITIONAL INFORMATION
With custom craftsmanship both inside and out, this 3 bedroom/2.5 bath home boasts an open concept floor plan as soon as you step inside. The kitchen offers Fabuwood Cabinetry, an oversized island, stainless steel appliances, hood vent, pot filler, quartz countertops and tiled backsplash. The butler's pantry will only add to the ease of entertaining. The master suite offers a walk-in closet and zero entry tiled shower. Take in private views on a covered back patio. Fully encapsulated crawlspace. Generac transfer switch installed and ready for Generac generator. Yard and professional landscaping at closing so owner can water and maintain. Comes with 1 year builder's warranty. Buyer to verify all measurements. Estimated completion date January 2025. Listing is by Owner/Agent.
- Type:
- Single Family
- Sq.Ft.:
- 1,721
- Status:
- Active
- Beds:
- 3
- Lot size:
- 0.22 Acres
- Year built:
- 2024
- Baths:
- 2.00
- MLS#:
- 1282723
- Subdivision:
- Lake Glastowbury
ADDITIONAL INFORMATION
With custom craftsmanship both inside and out, this 3 bedroom/2 bath home boasts an open concept floor plan as soon as you step inside. The kitchen offers Fabuwood Cabinetry, an oversized island, stainless steel appliances, quartz tops and tiled backsplash. The butler's pantry will only add to the ease of entertaining. The master suite offers a walk-in closet and zero entry tiled shower. Across the home two bedrooms share a bath. Take in private views with a screened in back patio. Fully encapsulated crawlspace with full-size double door entry. Yard and professional landscaping at closing so owner can water and maintain. Comes with 1 year builder's warranty. Estimated completion date February 2025. Buyer to verify all measurements. Listing is by Owner/Agent.
- Type:
- Single Family
- Sq.Ft.:
- 1,721
- Status:
- Active
- Beds:
- 3
- Lot size:
- 0.21 Acres
- Year built:
- 2024
- Baths:
- 2.00
- MLS#:
- 1282714
- Subdivision:
- Druid Hills Rev
ADDITIONAL INFORMATION
With custom craftsmanship both inside and out, this 3 bedroom/2 bath home boasts an open concept floor plan as soon as you step inside. The kitchen offers Fabuwood Cabinetry, an oversized island, stainless steel appliances, hood vent, pot filler, quartz countertops and tiled backsplash. The butler's pantry will only add to the ease of entertaining. The master suite offers a walk-in closet and zero entry tiled shower. Take in private views on a covered back patio. Fully encapsulated crawlspace. Generac transfer switch installed and ready for Generac generator. Yard and professional landscaping at closing so owner can water and maintain. Comes with 1 year builder's warranty. Buyer to verify all measurements. Estimated completion date December 2024. Listing is by Owner/Agent.
$734,900
31 Dylan Lane Crossville, TN 38558
- Type:
- Single Family
- Sq.Ft.:
- 2,710
- Status:
- Active
- Beds:
- 4
- Lot size:
- 0.62 Acres
- Year built:
- 2005
- Baths:
- 3.00
- MLS#:
- 1282380
- Subdivision:
- Forest Hills
ADDITIONAL INFORMATION
Beautiful, well-maintained, full brick wrapped golf home, built on over a ½ acre lot with 227 ft of golf course frontage, revealing a splendid view of the 12th fairway of the Heatherhurst Brae tournament course! The private, nestled setting, on a cul-de-sac, greets you, driving up to the oversized side load garage and entrance. Built in 2005, this spacious 2710 sq. ft., has 4 bedrooms and 3 full baths with a split floor plan. The vaulted ceiling in the foyer and dining room along with the walls of windows in the great room, bring in plenty of natural light. Hardwood floors are throughout the main living space with ceramic tile in the kitchen, all bathrooms and laundry room. The kitchen is complete with new 40'' cabinets, Zline range top, decorative hood, pot filler, farmhouse sink, trash compactor, and breakfast nook. The generous primary bedroom has an additional closet, an ensuite bathroom with tiled shower, soaking tub, water closet and large walk-in closet. There's a newly updated functional shower in the Jack and Jill bathroom that connects two of the guest rooms. Enjoy coffee in the morning or dinner in the evening on the newly expanded Trex deck overlooking the golf course. The crawl space is perfect for a workshop with a concrete slab that's 52'x9.8' and has more than ample space for a variety of storage needs. The walls are painted and drywalled. New roof, gutters and gutter system in 2021. New HVAC is 2019. Owned 500 gallon buried propane tank. Please see the 2023 updates and special features sheets for more information.
- Type:
- Condo
- Sq.Ft.:
- 1,754
- Status:
- Active
- Beds:
- 4
- Lot size:
- 0.12 Acres
- Year built:
- 1972
- Baths:
- 3.00
- MLS#:
- 2759625
- Subdivision:
- Wilshire Heights
ADDITIONAL INFORMATION
The Glade Escape, currently being used as a short-term rental on Airbnb & VRBO. This 4-bedroom condo has recent kitchen and bathroom upgrades with granite countertops and tile backsplash in the kitchen and all new stainless-steel appliances. The entry level features durable and stylish LVP flooring, 1/2-bathroom, large storage area under the stairs, and spacious patio. The second level offers a large bedroom with private balcony, a full bathroom with double vanity and step in shower, and additional bedroom w/laundry area. On the third floor you will find another spacious bedroom with private balcony, the 4th bedroom and the 2nd full bathroom. Entire condo was painted in fall of 2023. There's plenty of storage with multiple closets on each level. Some furnishings are negotiable with purchase. Livingroom TV, Washer & Dryer, and dining table convey with sale. Whether you are looking for an income producing property or your personal residence, this is the perfect location convenient to Fairfield Glade community amenities.
$375,000
17 Marquette Ct Crossville, TN 38558
- Type:
- Single Family
- Sq.Ft.:
- 1,941
- Status:
- Active
- Beds:
- 3
- Lot size:
- 0.63 Acres
- Year built:
- 2006
- Baths:
- 3.00
- MLS#:
- 2759380
- Subdivision:
- Trent
ADDITIONAL INFORMATION
Golf course Community Gem of a Rancher is Ready for you to Retire for the weekend vacation or the rest of your life! Located in the Trent Subdivision of the Fairfield Glade Resort community on a quiet cul-de-sac. Beautiful Home features Professional Landscaping & ground lighting accents, Hardwood & tile flooring throughout, and Plantation shutters in the living room, kitchen, & master suite. Come see for yourself! Relaxation awaits on the screed porch of the master suite. Have over some guest who can enjoy a suite of their own! Don't wait! Call today for your personal Showing!
- Type:
- Single Family
- Sq.Ft.:
- 2,286
- Status:
- Active
- Beds:
- 3
- Lot size:
- 0.64 Acres
- Year built:
- 1991
- Baths:
- 5.00
- MLS#:
- 1282121
- Subdivision:
- Lake Pomeroy
ADDITIONAL INFORMATION
Discover this rare gem—a spacious waterfront home nestled on a cul-de-sac in Fairfield Glade. Enjoy all the lake has to offer and the convenience of ample storage, an oversized 3-car garage, plus a separate RV garage. Perfectly situated in this sought-after resort community, this property combines privacy, beauty, and space. Whether you're a lake lover or looking for room to store all your recreational toys, this home has something for everyone. Contact me for more details!
- Type:
- Single Family
- Sq.Ft.:
- 2,768
- Status:
- Active
- Beds:
- 3
- Lot size:
- 0.3 Acres
- Year built:
- 2007
- Baths:
- 3.00
- MLS#:
- 1281801
- Subdivision:
- Forest Hills
ADDITIONAL INFORMATION
This beautiful home, located in the sought-after Forest Hills subdivision of Fairfield Glade, offers an impressive 2,768 square feet of living space, featuring a thoughtfully designed split floor plan. It has been updated with a new Trane HVAC system in 2020, a Leaf Filter Gutter Protection system installed in 2024 with a lifetime transferable warranty, and an updated vapor barrier in the crawlspace (installed in 2020). The classic brick front and inviting curb appeal welcome you inside, where you'll find beautiful hardwood floors (installed in 2019) and ceramic tile throughout the main level. Upon entry, you're greeted by a spacious foyer with twin closets, leading to a formal dining room perfect for hosting guests. The living room, anchored by a stunning marble fireplace, seamlessly flows into the home's highlight: a bright and airy four-season sunroom. Large windows flood the space with natural light, creating an ideal setting for both entertaining and relaxation, offering year-round enjoyment. The well-appointed kitchen features a central island, a newer gas range and refrigerator (both updated in 2023), wood cabinetry, and ample storage, including a pantry. The adjacent eating area provides a casual spot for meals. The spacious laundry room offers built-in cabinets and a convenient utility sink. On one side of the home, two generously sized bedrooms with hardwood floors share a full bathroom with tile floors and a shower/tub combo, offering comfort and privacy for family or guests. The master suite is a true retreat, complete with gorgeous hardwood flooring, direct access to the wrap-around deck, and an expansive walk-in closet with built-in shelves. The large master bathroom features dual vanities, a separate jetted tub, and a fiberglass shower. The oversized two-car garage offers ample space for both vehicles and storage, with additional room for tools and equipment. Above the garage, a versatile bonus room provides flexible living space. Complete with a half bathroom, closet, and extra storage, this room could easily serve as an additional guest room, home office, media room, or play area. The outdoor living space is just as impressive, with an expansive wrap-around deck (recently stained in 2023), offering multiple seating areas to enjoy the tranquil surroundings. A charming covered front porch further enhances the home's curb appeal and provides yet another space to relax and take in the views. The generous yard includes a shed for additional storage. With its abundant space, ample storage, and thoughtful features, this home offers endless possibilities for comfortable living and entertaining! *Buyer to verify all information
| Real Estate listings held by other brokerage firms are marked with the name of the listing broker. Information being provided is for consumers' personal, non-commercial use and may not be used for any purpose other than to identify prospective properties consumers may be interested in purchasing. Copyright 2024 Knoxville Area Association of Realtors. All rights reserved. |
Andrea D. Conner, License 344441, Xome Inc., License 262361, [email protected], 844-400-XOME (9663), 751 Highway 121 Bypass, Suite 100, Lewisville, Texas 75067


Listings courtesy of RealTracs MLS as distributed by MLS GRID, based on information submitted to the MLS GRID as of {{last updated}}.. All data is obtained from various sources and may not have been verified by broker or MLS GRID. Supplied Open House Information is subject to change without notice. All information should be independently reviewed and verified for accuracy. Properties may or may not be listed by the office/agent presenting the information. The Digital Millennium Copyright Act of 1998, 17 U.S.C. § 512 (the “DMCA”) provides recourse for copyright owners who believe that material appearing on the Internet infringes their rights under U.S. copyright law. If you believe in good faith that any content or material made available in connection with our website or services infringes your copyright, you (or your agent) may send us a notice requesting that the content or material be removed, or access to it blocked. Notices must be sent in writing by email to [email protected]. The DMCA requires that your notice of alleged copyright infringement include the following information: (1) description of the copyrighted work that is the subject of claimed infringement; (2) description of the alleged infringing content and information sufficient to permit us to locate the content; (3) contact information for you, including your address, telephone number and email address; (4) a statement by you that you have a good faith belief that the content in the manner complained of is not authorized by the copyright owner, or its agent, or by the operation of any law; (5) a statement by you, signed under penalty of perjury, that the information in the notification is accurate and that you have the authority to enforce the copyrights that are claimed to be infringed; and (6) a physical or electronic signature of the copyright owner or a person authorized to act on the copyright owner’s behalf. Failure t
Crossville Real Estate
The median home value in Crossville, TN is $292,300. This is higher than the county median home value of $245,600. The national median home value is $338,100. The average price of homes sold in Crossville, TN is $292,300. Approximately 76.24% of Crossville homes are owned, compared to 10.15% rented, while 13.61% are vacant. Crossville real estate listings include condos, townhomes, and single family homes for sale. Commercial properties are also available. If you see a property you’re interested in, contact a Crossville real estate agent to arrange a tour today!
Crossville, Tennessee 38558 has a population of 8,798. Crossville 38558 is less family-centric than the surrounding county with 2.58% of the households containing married families with children. The county average for households married with children is 22.71%.
The median household income in Crossville, Tennessee 38558 is $66,508. The median household income for the surrounding county is $52,630 compared to the national median of $69,021. The median age of people living in Crossville 38558 is 70.2 years.
Crossville Weather
The average high temperature in July is 83.7 degrees, with an average low temperature in January of 25.4 degrees. The average rainfall is approximately 56.3 inches per year, with 13.2 inches of snow per year.














