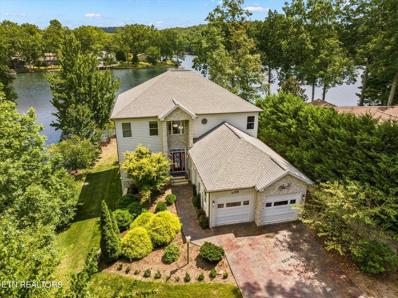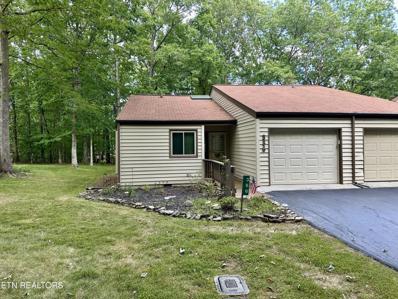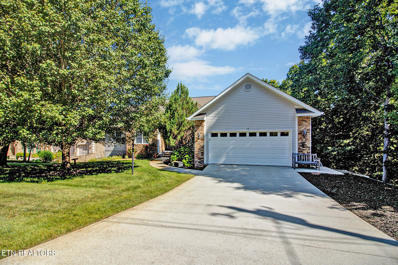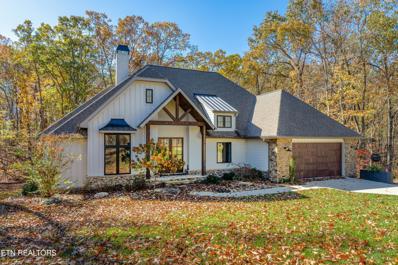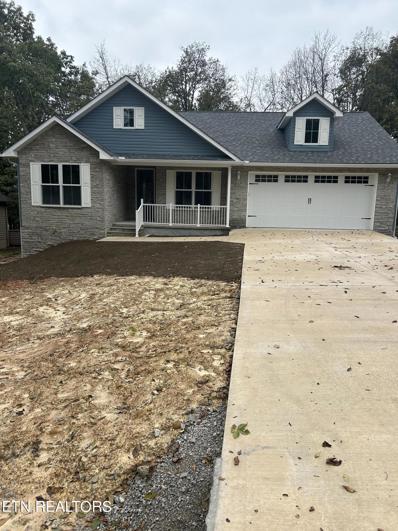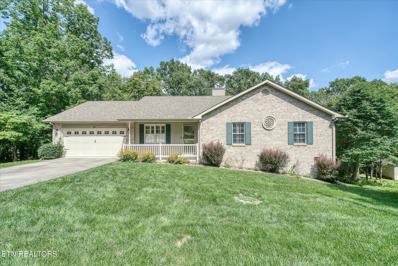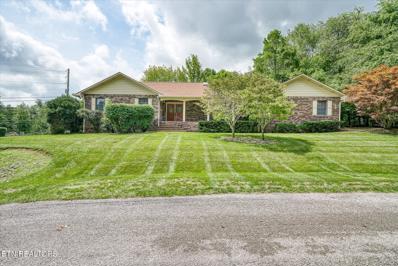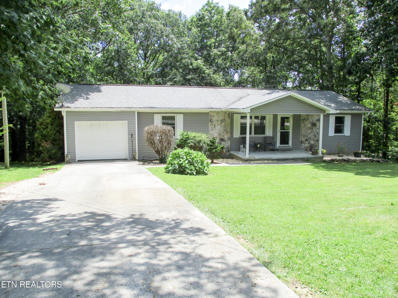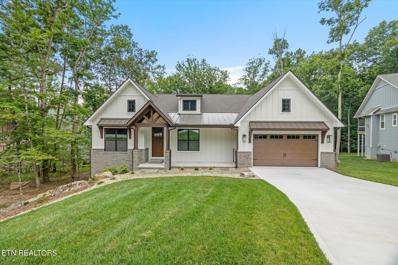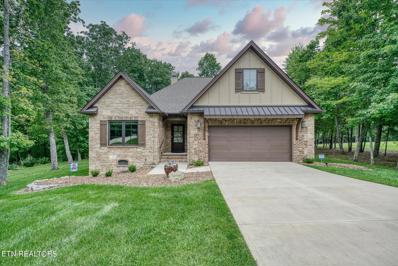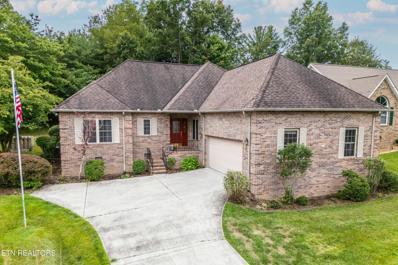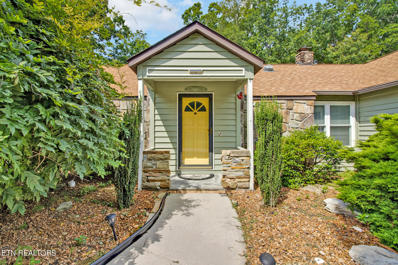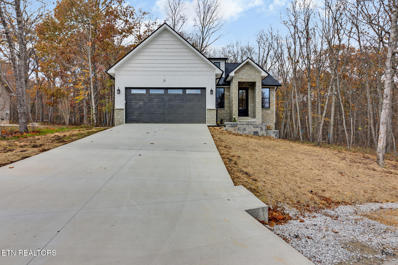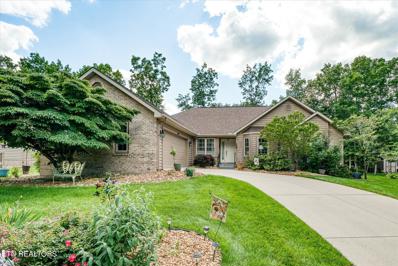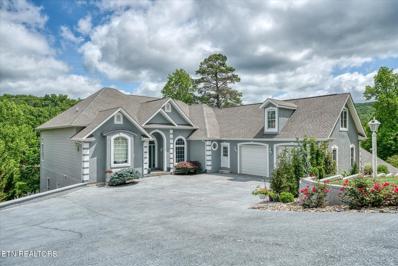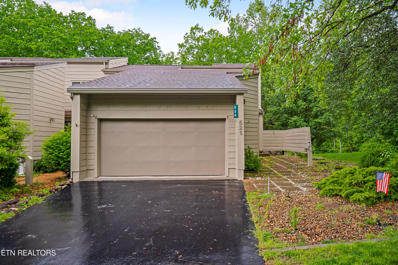Crossville TN Homes for Sale
$1,200,000
258 Lakewood Drive Fairfield Glade, TN 38558
- Type:
- Single Family
- Sq.Ft.:
- 5,515
- Status:
- Active
- Beds:
- 4
- Lot size:
- 0.4 Acres
- Year built:
- 2015
- Baths:
- 5.00
- MLS#:
- 1273239
- Subdivision:
- St George
ADDITIONAL INFORMATION
Nestled on the serene shores of St. George Lake, 258 Lakewood Dr in Fairfield Glade, the Golf Capital of Tennessee with five 18-hole courses offering an unparalleled lakefront living experience. This expansive property sits on a level lot with easy access to your private dock, making it perfect for those who love to enjoy the water. The home boasts over 5,500 sq. ft. of living space, including 4+ bedrooms and a full in-law suite, all conveniently accessible via a private elevator or stairs. The two-car garage adds to the convenience. The interior impresses with a spacious open-concept family room featuring a contemporary stacked stone wall and a cozy gas fireplace. Natural light floods the space, enhancing the warmth and ambiance. The kitchen is a chef's dream, complete with granite countertops, a farmhouse sink, an island prep sink, and upgraded stainless appliances, including a professional 6-burner range with a double oven and pot filler. A walk-in pantry and two beverage refrigerators/wine coolers in the bar area add to the convenience. Adjacent to the kitchen, the dedicated dining room offers wall-to-wall windows with stunning lake views and direct access to a deck that's perfect for grilling and lounging. The primary bedroom is a true retreat, with breathtaking lake views, generous closet space, and a spa-like en-suite bathroom featuring a soaker tub, a floor-to-ceiling tiled shower, ample natural light, and dual vanities. The upper level not only houses two additional bedrooms and a full guest bath but also includes a private in-law suite. This suite comes with its own living room with a fireplace, a full kitchen, a second primary bedroom with an en-suite accessible bath, and a laundry area. The third level also offers additional living space with water views and a private covered deck. The lower level of this home provides over 1,600 sq. ft. of flexible space, currently used as a sewing/crafting workshop, a man cave/game room, and a home office with direct water views. With so much space and so many options, this home is perfect for entertaining or simply relaxing in your own lakefront paradise. Don't miss this opportunity to experience luxurious lakefront living in Fairfield Glade!
- Type:
- Other
- Sq.Ft.:
- 1,143
- Status:
- Active
- Beds:
- 2
- Lot size:
- 0.13 Acres
- Year built:
- 1985
- Baths:
- 2.00
- MLS#:
- 1273179
- Subdivision:
- Lake Catherine Twnh
ADDITIONAL INFORMATION
Here's your chance to own one of the few one-level townhomes with a garage in Fairfield Glade! This is a 2-bedroom, 2 bath unit. The master bath has a huge jetted tub while the 2nd bath has a walk-in shower. Have your morning coffee on the deck while you listen to the birds or watch the deer. Enjoy all the amenities of Fairfield Glade and let someone else take care of your lawn and exterior maintenance. And did I mention this one is priced to sell? Don't miss your chance!
- Type:
- Single Family
- Sq.Ft.:
- 4,264
- Status:
- Active
- Beds:
- 3
- Lot size:
- 0.39 Acres
- Year built:
- 2007
- Baths:
- 3.00
- MLS#:
- 1273176
- Subdivision:
- Lancaster
ADDITIONAL INFORMATION
BIG price adjustment! Enjoy a beautiful, spacious home in a quiet cove off the main body of Lake Dartmoor! This one owner, basement ranch home has it all- three bedrooms with split design, office, sunroom, and formal dining area, along with recreation, workout and craft rooms in the lower level! As you walk through the front door, you will find a vaulted ceiling in the living space with a gas fireplace, an office with built in bookshelves, and the formal dining area. Crown molding throughout the home. The kitchen has Corian countertops, stainless steel appliances featuring a double oven, and a pantry. Master bedroom has a nice view of the lake, along with a large walk-in closet. The ensuite bath has a double sink, walk in shower, jetted tub and private water closet. Two good-sized guest bedrooms with a guest bath in between is on the other side of the home giving lots of privacy. The laundry room includes a sink, and the washer & dryer stay with the home. The two-car garage has a workbench. At the back of the home, you will find a peaceful, comfortable sunroom to read, relax in, and enjoy the lake view year-round. On the back deck is low maintenance trex decking and is partially covered. Down the lower-level steps, you will find a huge recreation room and a large cedar walk in closet. There is also a workout room, ½ bath, unfinished storage area, and a private room tucked away- great for an art studio or second office. In the dry lock crawl space is a concrete area- great for a workshop or storing your garden tools. This home faces north so you never experience the extreme heat from the sun in your home, and the sprinkler system is fed from the lake, keeping utility bills low! At the lake is a dock for your boat, and a convenient place to fish too! It's time for you to experience lake living for yourself!
- Type:
- Single Family
- Sq.Ft.:
- 1,822
- Status:
- Active
- Beds:
- 3
- Lot size:
- 0.4 Acres
- Year built:
- 2000
- Baths:
- 2.00
- MLS#:
- 1273006
- Subdivision:
- Stonehenge
ADDITIONAL INFORMATION
Back on Market. Buyer's Florida Home sustained Hurricane Damage from Milton and is unable too close. The Stonehenge Golf Front property you have been looking for. Lovely entry foyer opens to spacious living room with stone natural gas fireplace and views of the golf course. Recently remodeled kitchen will make you want to become the new Top Chef. Cozy bay window space is perfect for a table for two, larger dining area between kitchen and sunroom. The sunroom offers spectacular views of the golf course and incredible landscaping features. The bedrooms are spacious and the 3rd bedroom offers access to the rear deck. There is a newer screened in porch that is just fantastic along with a newer lower deck. With the updates the owners have done, move in and enjoy. Newer Roof, Kitchen remodel, comfort height toilets, new front door with surround, work area in crawl space, the list goes on and on, please see the Feature Sheet for complete list. Schedule this one today, it truly is a wonderful home. Buyer to verify information to make informed purchase. Fairfield Glade Amenity Reserve Fee is $5000.00 effective July 1, 2024. Property has Ring Doorbell with video and audio.
$1,175,000
103 Chestnut Ridge Lane Crossville, TN 38558
- Type:
- Single Family
- Sq.Ft.:
- 3,332
- Status:
- Active
- Beds:
- 4
- Lot size:
- 0.41 Acres
- Year built:
- 2020
- Baths:
- 3.00
- MLS#:
- 1272878
- Subdivision:
- Chestnut Ridge
ADDITIONAL INFORMATION
This previous model home has all the extras! Sliding western door to large screened in patio. Beautiful gourmet kitchen with walk in hidden butlers pantry. Main bedroom has his and hers walk in closets, luxury bathroom and extra large tile shower plus free standing tub to soak way your aches and pains! Beautiful office with built in book cases and extra storage. This lot is extra deep so your woods provide an amazing sanctuary setting in this neighborhood that features underground utilites and natural gas plus fiber optic internet. This home has it all! Some furnishings are negotiable
- Type:
- Single Family
- Sq.Ft.:
- 1,679
- Status:
- Active
- Beds:
- 3
- Lot size:
- 0.24 Acres
- Year built:
- 2024
- Baths:
- 3.00
- MLS#:
- 1272361
- Subdivision:
- Lake Catherine Replat
ADDITIONAL INFORMATION
A must-see NEW CONSTRUCTION HOME, located in a desirable neighborhood convenient to ALL FFG amenities 1679 sq ft home level lot on Druid Hill Golf Course (#2 par 5 hole) enjoy 18x8 screened porch & 12x18 deck (relaxing or entertaining). Enter thru beveled glass & wood door into 11x7 foyer with cathedral 9'ceilings. 7' baseboards throughout, vinyl clad Anderson windows, quality wide-plank hardwood flooring, quality stainless fans throughout, kitchen custom raised panel SHAKER cabinets with soft close, quartz countertops including island, GE electric appliances, master bedroom has 8x7 walk-in closet. Custom barn door into master bath with tiled shower (glass shelves & a large shower head with a tile insert which gives a waterfall look.
- Type:
- Single Family
- Sq.Ft.:
- 2,716
- Status:
- Active
- Beds:
- 3
- Lot size:
- 0.31 Acres
- Year built:
- 2005
- Baths:
- 3.00
- MLS#:
- 1272670
- Subdivision:
- Druid Hills
ADDITIONAL INFORMATION
Move in ready Ranch home with 1820 square feet, 3 bedroom, 2 baths on main level. As you enter in the front door you are greeted by an open living area with cathedral ceiling and gas fireplace, formal dining area off to the left. Eat in kitchen off main living area with four season sunroom and grilling deck off the back. Hardwood flooring throughout main level with tile in kitchen area and bathrooms. Additional storage area in crawlspace with basement access. Basement walkout with covered area and stairs to upper deck. Peaceful wooded backyard, manicured lawn and landscaping. This beautiful home is located in the highly sought after Fairfield Glade Community. Fairfield Glade has 11 Lakes, 2 Marinas for Boating and Fishing, 5 Championship Golf Courses, Hiking Trails, a Racquet Center for Tennis & Pickleball, 2 Outdoor Swimming Pools, 1 Indoor Swimming Pool, Fitness Center, and Much More. This Home Won't Last Long. Come See it Today!
- Type:
- Single Family
- Sq.Ft.:
- 1,878
- Status:
- Active
- Beds:
- 3
- Lot size:
- 1 Acres
- Year built:
- 2024
- Baths:
- 2.00
- MLS#:
- 2687768
- Subdivision:
- Keswick Development
ADDITIONAL INFORMATION
TO BE BUILT. The exterior is maintenance-free hardyboard siding w/ brick. The builder plan is subject to change. The plan specs are not guaranteed. Nestled around 10th hole of Heatherhurst Golf course in beautiful Fairfield Glade..golf, swimming , pickleball, lots of amenities. Many beautiful upgrades include granite countertops in the Kitchen, 2-car garage, a screened-in porch, and a great landscape package, floors are laminated: hardwood, carpet, tile, all kitchen stainless steel, Electric heating and cooling. floor plans are available. city gad available. Pre-selling so that you can choose your colors. Lot taxes in MLS, and property taxes to be determined. This lovely plan is presented by Phillips Properties TN LLC .The price is subject to change based on material cost inflation and/or the options selected by the buyer.
- Type:
- Single Family
- Sq.Ft.:
- 2,124
- Status:
- Active
- Beds:
- 2
- Lot size:
- 0.3 Acres
- Year built:
- 1989
- Baths:
- 3.00
- MLS#:
- 1271890
- Subdivision:
- North Hampton
ADDITIONAL INFORMATION
Don't let this one get away from you! Located in North Hampton subdivision on the North side of Fairfield Glade. This spacious 2 bdrm, 3 full bath brick home is nicely situated on a corner lot on a quiet cul-de-sac road conveniently located near the paved hiking trail. Newly renovated, upgrades include: new roof as of 11/2024, engineered hardwood floors, granite counters in the kitchen and baths, canned lighting thru-out, ceiling fans, all new electrical outlets and rocker switches, ceramic tile floors in the bathrooms, and knock down finish on the ceilings. The kitchen boasts all new stainless appliances including a smooth top cook-top, wall oven and microwave, dishwasher, wine cooler, and Whirlpool refrigerator. Tile backsplash and stainless undermount sink are the finishing touches in this beautiful kitchen. The large utility room offers ample closet/pantry storage, washer dryer hookups and utility sink with granite counter plus plenty of cabinets. One full bath is located off the utility room for easy cleanup when coming in from working outdoors. The guest and master baths offer new granite counters with dual sinks. Lastly, enjoy relaxing in the additional space of your sun room during the long summer days as well as the cooler winter months! Other features include an irrigation system, central vac system, separate storage shed with power, and encapsulated crawl space. **Vacant lot next door is available to purchase with the home providing a natural buffer between neighbors** Buyer to verify all information prior to making an informed offer. **Buyer is responsible for paying the $5,000 Fairfield Glade Amenity Fee at closing.**
- Type:
- Single Family
- Sq.Ft.:
- 1,878
- Status:
- Active
- Beds:
- 3
- Lot size:
- 0.22 Acres
- Year built:
- 2024
- Baths:
- 2.00
- MLS#:
- 2687488
- Subdivision:
- Druid Hills
ADDITIONAL INFORMATION
TO BE BUILT. The exterior is maintenance-free hardyboard siding w/ brick. The builder plan is subject to change. The plan specs are not guaranteed. Many beautiful upgrades include granite countertops in the Kitchen, 2-car garage, a screened-in porch, and a great landscape package, floors are laminated: hardwood, carpet, tile, all kitchen stainless steel, Electric heating and cooling. floor plans are available. Pre-selling so that you can choose your colors. Lot taxes in MLS, and property taxes to be determined. This lovely plan is presented by Phillips Properties TN LLC.The price is subject to change based on material cost inflation and/or the options selected by the buyer.
- Type:
- Other
- Sq.Ft.:
- 1,446
- Status:
- Active
- Beds:
- 3
- Lot size:
- 0.24 Acres
- Year built:
- 1982
- Baths:
- 3.00
- MLS#:
- 1271761
- Subdivision:
- Lake Catherine
ADDITIONAL INFORMATION
Adorable 3 bedroom/ 2.5 bath ranch home with full finished basement to a covered patio. Great location in FFG. This nice home offers a split bedroom floor plan, with a cathedral ceiling. You will also find a full basement with ample room for the pool table, wood stove, 1/2 bath, and a large amount of living space left to your creative mind. Buyer to verify all information before making an informed offer.
$1,269,000
112 Motthaven Drive Crossville, TN 38558
- Type:
- Single Family
- Sq.Ft.:
- 3,696
- Status:
- Active
- Beds:
- 4
- Lot size:
- 0.27 Acres
- Year built:
- 2024
- Baths:
- 4.00
- MLS#:
- 1271520
- Subdivision:
- Lancaster
ADDITIONAL INFORMATION
New custom built Farmhouse/Craftsman home. Located in the desirable Motthaven neighborhood at beautiful Lake Dartmoor. This beautiful home is loaded with custom touches and high end finishes. Two large Primary Suites, a Gourmet kitchen featuring a 48 inch range, 66 inch refrigerator/freezer and a hidden butler's pantry, exotic quartzite and granite countertops throughout, screen outdoor living area overlooking the lake with a fireplace and TV hookups. Wet bar/morning kitchen in the entertainment room. This beautiful home also features a hidden pocket office. Oversized garage. There is 'common property' lake access along with a new dock that goes with this property. While the dock sits on common property, it is the responsibility of 112 Motthaven to maintain this dock. The dock being located on common property, isn't that unusual for this lake. Fuel source is propane but currently there is no propane tank installed. Home carries a One Year builder warranty.
- Type:
- Single Family
- Sq.Ft.:
- 1,384
- Status:
- Active
- Beds:
- 3
- Lot size:
- 0.25 Acres
- Year built:
- 1997
- Baths:
- 2.00
- MLS#:
- 1271310
- Subdivision:
- Druid Hills
ADDITIONAL INFORMATION
Easy to maintain 3 bed, 2 bath, 2 car garage home in a great neighborhood, close to Fairfield amenities, restaurants, golf, grocery and more. Roof and flooring are approx 5 years old. Great room has vaulted ceilings, wood burning fireplace, door to deck and peaceful backyard. With 1384 sq ft total, save money on heating, cooling, taxes, cleaning and maintaining your home! Master bedroom has trey ceiling, walk in closet and a newer walk in shower. Spend more time doing what you love to do instead of cleaning/maintaining your yard and home. Come sit on the covered front porch and chat with neighbors as they walk by or sit on the back deck with your grill going and listen to the wind through the trees and the birds sing.
- Type:
- Single Family
- Sq.Ft.:
- 2,155
- Status:
- Active
- Beds:
- 3
- Lot size:
- 0.53 Acres
- Year built:
- 2015
- Baths:
- 2.00
- MLS#:
- 1271245
- Subdivision:
- The Bluffs
ADDITIONAL INFORMATION
This remarkable home located in the desirable neighborhood Fairfield Glade North subdivision The Bluffs features underground utilities including natural gas and fiber for uncompromising internet and television service. This sought after home features hardwood floors, granite countertops, coffered ceilings, custom built in cabinetry in great room and study, tile showers, custom blinds, covered deck, open deck and patio with fire pit, irrigation system, tankless hot water finished bonus room above garage, and commercial grade dehumidifier in the crawlspace. There is also a Master Built shed with electric in the back yard. Items that remain with the home are deck box by fire pit, 4 Airendeck chairs around fire pit, desk chair in office, Vitrezza glass desk pad and floor mat in office, 3 bar stools in kitchen under the countertop, outdoor table on lower open deck, 2 televisions, both refrigerators, one in kitchen and one in garage, all major appliances including washer and dryer, all custom blinds and shades. Come view this remarkable home today. Information and measurements are provided as a courtesy, buyer to verify all information before making an informed decision.
- Type:
- Single Family
- Sq.Ft.:
- 1,679
- Status:
- Active
- Beds:
- 3
- Lot size:
- 0.25 Acres
- Year built:
- 2001
- Baths:
- 2.00
- MLS#:
- 1270652
- Subdivision:
- Forest Hills
ADDITIONAL INFORMATION
''Welcome Home'' This 1,675 sq ft, divided floor plan is large enough for you to maintain and live a Fairfield Glade Resort life of golf, swimming, boating, hiking, tennis, pickleball, and so much more. Its neutral color pallet allows for your own creativity and balance. vaulted ceiling; recessed lighting; natural light abounds in this well maintained home. ''Come On Home'' Buyer to verify information before making an informed offer
$499,900
175 Snead Drive Crossville, TN 38558
- Type:
- Single Family
- Sq.Ft.:
- 3,294
- Status:
- Active
- Beds:
- 4
- Lot size:
- 0.38 Acres
- Year built:
- 1987
- Baths:
- 4.00
- MLS#:
- 1269554
- Subdivision:
- Lake Catherine
ADDITIONAL INFORMATION
This large 4 bedroom (could be more) has 3 full and 1 half baths with skylights and loads of natural light. Each level has two doors leading out to 58 foot decks with views of the creek, fire pit and Druid Hills Golf Course. This home has too many updates to list (ask your agent). Deep Garage (28 feet) has built ins and will accommodate oversize cars/boats. All vanities updated, new LVP flooring, wood burning fireplace and wood stove (downstairs) with Unbelievably affordable utilities. Come see this beauty before its gone! Buyer to verify all sq. footage. Taken from CRS.
- Type:
- Single Family
- Sq.Ft.:
- 1,420
- Status:
- Active
- Beds:
- 2
- Lot size:
- 0.24 Acres
- Year built:
- 1983
- Baths:
- 2.00
- MLS#:
- 1269364
- Subdivision:
- Lake Catherine
ADDITIONAL INFORMATION
Looking for your dream home or investment property in Fairfield Glade Resort? Look no further! This charming two-bedroom, two-bath home, complete with a bonus room, is centrally located in the heart of Fairfield Glade. Featuring an open concept layout, this fixer-upper is brimming with potential. Bring your vision and creativity to make this house your perfect retreat. Call today to schedule an appointment and explore the possibilities!
- Type:
- Single Family
- Sq.Ft.:
- 2,188
- Status:
- Active
- Beds:
- 3
- Lot size:
- 0.68 Acres
- Year built:
- 1985
- Baths:
- 2.00
- MLS#:
- 1268736
- Subdivision:
- Trent
ADDITIONAL INFORMATION
Please verify square footage, it is approximate but not guaranteed. This beautiful serene cottage sits conveniently in central Fairfield close to all amenities yet a very private setting to enjoy all the nature surrounding it! This home is walk in ready having been recently remodeled and beautifully updated! Bright open kitchen and large heated and cooled sunroom to enjoy all seasons. The large comfortable rooms await you, as well as a fantastic workshop and storage area plus oversized laundry room with extra storage as well!
$410,000
18 Bingham Way Crossville, TN 38558
- Type:
- Single Family
- Sq.Ft.:
- 2,082
- Status:
- Active
- Beds:
- 3
- Lot size:
- 0.52 Acres
- Year built:
- 2006
- Baths:
- 3.00
- MLS#:
- 1268367
- Subdivision:
- North Hampton
ADDITIONAL INFORMATION
If you're looking for privacy, check out this very cute and cozy home located on a cul-de-sac street sitting on .52 acres. Enjoy the perennial gardens around the outside. Walk up to the partially covered front porch - a great place to sip your morning coffee or afternoon sweet tea. Inside the front door you'll find beautiful hardwood floors and an L-shaped living/dining room combination. The roomy kitchen features custom cabinets with lazy-susans in the corners, a pantry cabinet, and all kitchen appliances. The kitchen countertop is a componsite with a very unique blend. On the main level, you'll find 3 bedrooms, 2 baths w/adult-height toilets, and a spacious living room with cozy fireplace. Off the dining area is a spacious deck with a private, wooded view. Take the inside staircase to the lower level and find a finished space with full bath for a family room, rec room, home theater or office - you decide. There is a newly installed French Door to the outside. The unfinished space is very impressive as well. Need a workshop or lots of storage space - this house is for you! This home has a lot to offer. Come view this great home!
- Type:
- Single Family
- Sq.Ft.:
- 1,699
- Status:
- Active
- Beds:
- 3
- Lot size:
- 0.28 Acres
- Year built:
- 2024
- Baths:
- 2.00
- MLS#:
- 1268300
- Subdivision:
- Druid Hills
ADDITIONAL INFORMATION
Quality new construction located on a Cul-De Sac close to Peavine Road and all of Fairfield Glade amenities. This split bedroom floor plan has numerous architectural features only normally found in custom built homes. Upgraded trim, custom tile, granite countertops. Custom cabinets. Custom tiled, glass fronted walk in shower in ''spa like'' master bathroom with spacious fitted walk-in closet. Great room with 9' ceilings, Linear gas log fireplace compliments this open plan area. Open kitchen/dining area with center island, custom cabinets, granite countertops. Door to covered back porch. 2 spacious guest bedrooms and guest bathroom add to this floorplan.
- Type:
- Single Family
- Sq.Ft.:
- 3,072
- Status:
- Active
- Beds:
- 2
- Lot size:
- 0.57 Acres
- Year built:
- 2002
- Baths:
- 4.00
- MLS#:
- 1267713
- Subdivision:
- Lake Glastowbury
ADDITIONAL INFORMATION
Idyllic setting in Fairfield Glade. Beautifully maintained home and property on just over a half acre in the Lake Glastowbury Subdivision. Home offers not only a fantastic setting but much much more, from the freshly redone driveway, to the newer boat dock, paved area for the fire-pit midway between the house and lake, brand new roof, new HVAC in 2021 is dual fuel, the list goes on and on. Spacious living room with gorgeous three-sided stone fireplace, sliding doors to deck, kitchen is an entertainers dream with the island with vegetable prep sink, gas cook top, double pantry, dining room, two bedroom and two bonus rooms with closets and 3.5 baths. Attached 2 car garage is generously sized, even has a golf club closet. Lower level family room, second gas fireplace, craft/hobby room, full bath, access to outside where you will find views of the lake, fire-pit, hot tub. Did I mention storage galore.. Need more storage, check out the charming shed in the back. Property also offers a Generac Generator, a 500 gallon in ground propane tank and two 40 Gallon Water Heaters new in 2021. Water well is available for the outside watering. The landscaping is truly spectacular.. Please see documents for updates to this property. Buyer to verify all information to make informed purchase. Fairfield Glade Amenity Reserve Fee will be $5000.00 effective July 1, 2024.
- Type:
- Single Family
- Sq.Ft.:
- 2,150
- Status:
- Active
- Beds:
- 3
- Lot size:
- 0.32 Acres
- Year built:
- 1997
- Baths:
- 3.00
- MLS#:
- 1266356
- Subdivision:
- Trent
ADDITIONAL INFORMATION
This endearing ranch is surrounded with lush landscaping and conveniently located in the heart of Fairfield Glade. Steps away from paved walking trails, within walking distance of the community club, wellness center, racquet center and so much more! Featuring three bedrooms and two full baths with one level living. Walking into the home you're greeted by the dining room and den suitable for an office space. Beyond the entrance you'll find the kitchen with new appliances and great room with a brick fireplace. Enjoy a beautiful view of the outdoors in the comfort of your home from spring to fall with a patio functional for three seasons. The split floor plan gives space for an oversized primary suite, two walk-in closets, and double vanities in the bath. Storage is maximized throughout this home and dully noted in the primary bath with an oversized linen closet. Stunning flower beds, fruit, and dogwood trees are some of sweet nuances you'll find throughout the landscaping and just beyond your flower beds are the paved trails directing you to many of the communities amenities.
- Type:
- Single Family
- Sq.Ft.:
- 2,226
- Status:
- Active
- Beds:
- 3
- Lot size:
- 0.32 Acres
- Year built:
- 1991
- Baths:
- 3.00
- MLS#:
- 1266014
- Subdivision:
- Trent
ADDITIONAL INFORMATION
Rare Find with all Utilities...Welcome to Golf Front Living! Beautifully maintained home on hole #12 of the Prestigious Stonehenge Tournament Course in one of the friendliness neighborhoods in Fairfield Glade. Not only is there Underground utilities, but you are in walking distance to all Fairfield Glade amenities. Professionally landscaped., this home features a large foyer, beautiful crown moldings, and a separate formal dining room. The vaulted ceiling hallmarks the large great room with a striking floor-to-ceiling stacked stone gas fireplaces along with 2 skylights. The 4 seasons room allows you to exit onto a large deck adorned with shade trees overlooking the golf course allowing plenty of space for entertaining guest. The kitchen is complete with quartz countertops throughout with an immense amount of kitchen cabinets and a pantry. The cooktop is located in the island and complimentary mouldings surround the top of the kitchen cabinets. The kitchen eat-in-area offers a lovely view of the golf course while bringing in the natural sunlight. Spacious master bedroom offers a private door to the deck, master bathroom has a luxury tiled walk-in shower and twin vanities. Ultra-Aire whole house ventilating dehumidifier in crawl space with a workshop and tons of storage. The garage floor has a ceramic tiled floor with room for extra storage and a workbench. Buyer to verify all measurements and acreage before making an informed decision. Inspection Report -
$1,395,000
145 Pineridge Loop Fairfield Glade, TN 38558
- Type:
- Single Family
- Sq.Ft.:
- 5,311
- Status:
- Active
- Beds:
- 5
- Lot size:
- 0.63 Acres
- Year built:
- 2007
- Baths:
- 5.00
- MLS#:
- 1263241
- Subdivision:
- Trent
ADDITIONAL INFORMATION
Lakefront living at its finest! This custom-built home offers everything you could need and more. The home has been meticulously maintained and remodeled by the owners. From the minute you enter the home you will appreciate the numerous architectural details. Soaring 12' and 15' ceilings, triple crown moldings, upgraded fixtures, 3/4 '' Cherry hardwood floors. Magnificent lake views from all main living areas. The foyer with marble flooring opens to formal dining area with trey ceiling and great room with cathedral ceilings. The remodeled gourmet kitchen provides an abundance of custom cabinets, quartz countertops, gas stove top with feature custom tile and pot filler. Large island with breakfast bar. Dry bar with wine cooler. Walk in pantry. Access to glass paneled deck Primary suite with 15' trey ceiling, bay window overlooking lake. Door to deck. Remodeled ''spa'' ensuite with custom soaking tub, marble flooring, his and hers vanities, 2 walk-in closets. Custom tiled, glass fronted walk in shower. Main level also provides a 1/2-bathroom, 2 spacious guest bedrooms with ensuite. (One of which is being utilized as an office) Utility room with custom stable door. The upper level has additional room with independent heat/air source installed in 2019, perfect for crafts/den or guests. Lower level with coffered ceilings throughout and commercial grade LVT flooring. Full bathroom. Family room with wet bar, granite countertops, opens to Media room (Pool Table Conveys). Access to glass paneled screened in porch. Guest bedroom. Office / Den . Guest bedroom. Full bathroom. Storage room with custom barn door. Access to lower-level workshop and lake and dock. New H/A units to main level and lower level in 2019. This home is truly magnificent and must be viewed to be appreciated.!!!
- Type:
- Other
- Sq.Ft.:
- 1,635
- Status:
- Active
- Beds:
- 2
- Year built:
- 1984
- Baths:
- 2.00
- MLS#:
- 1262390
- Subdivision:
- Druid Landing Townhome
ADDITIONAL INFORMATION
Welcome to this delightful 2-bed, 2-bath townhome with a hard to find 2 car garage located in the heart of Fairfield Glade. Enjoy resort-style living with community amenities such as pools, clubhouse, pickleball, and 5 championship golf courses. Conveniently situated near The Grove, dining, and workout facilities, this town home offers easy access to golf courses, parks, and cultural attractions. Don't miss out on this opportunity to enjoy a relaxed and vibrant lifestyle without all the maintenance!
| Real Estate listings held by other brokerage firms are marked with the name of the listing broker. Information being provided is for consumers' personal, non-commercial use and may not be used for any purpose other than to identify prospective properties consumers may be interested in purchasing. Copyright 2024 Knoxville Area Association of Realtors. All rights reserved. |
Andrea D. Conner, License 344441, Xome Inc., License 262361, [email protected], 844-400-XOME (9663), 751 Highway 121 Bypass, Suite 100, Lewisville, Texas 75067


Listings courtesy of RealTracs MLS as distributed by MLS GRID, based on information submitted to the MLS GRID as of {{last updated}}.. All data is obtained from various sources and may not have been verified by broker or MLS GRID. Supplied Open House Information is subject to change without notice. All information should be independently reviewed and verified for accuracy. Properties may or may not be listed by the office/agent presenting the information. The Digital Millennium Copyright Act of 1998, 17 U.S.C. § 512 (the “DMCA”) provides recourse for copyright owners who believe that material appearing on the Internet infringes their rights under U.S. copyright law. If you believe in good faith that any content or material made available in connection with our website or services infringes your copyright, you (or your agent) may send us a notice requesting that the content or material be removed, or access to it blocked. Notices must be sent in writing by email to [email protected]. The DMCA requires that your notice of alleged copyright infringement include the following information: (1) description of the copyrighted work that is the subject of claimed infringement; (2) description of the alleged infringing content and information sufficient to permit us to locate the content; (3) contact information for you, including your address, telephone number and email address; (4) a statement by you that you have a good faith belief that the content in the manner complained of is not authorized by the copyright owner, or its agent, or by the operation of any law; (5) a statement by you, signed under penalty of perjury, that the information in the notification is accurate and that you have the authority to enforce the copyrights that are claimed to be infringed; and (6) a physical or electronic signature of the copyright owner or a person authorized to act on the copyright owner’s behalf. Failure t
Crossville Real Estate
The median home value in Crossville, TN is $292,300. This is higher than the county median home value of $245,600. The national median home value is $338,100. The average price of homes sold in Crossville, TN is $292,300. Approximately 76.24% of Crossville homes are owned, compared to 10.15% rented, while 13.61% are vacant. Crossville real estate listings include condos, townhomes, and single family homes for sale. Commercial properties are also available. If you see a property you’re interested in, contact a Crossville real estate agent to arrange a tour today!
Crossville, Tennessee 38558 has a population of 8,798. Crossville 38558 is less family-centric than the surrounding county with 2.58% of the households containing married families with children. The county average for households married with children is 22.71%.
The median household income in Crossville, Tennessee 38558 is $66,508. The median household income for the surrounding county is $52,630 compared to the national median of $69,021. The median age of people living in Crossville 38558 is 70.2 years.
Crossville Weather
The average high temperature in July is 83.7 degrees, with an average low temperature in January of 25.4 degrees. The average rainfall is approximately 56.3 inches per year, with 13.2 inches of snow per year.
