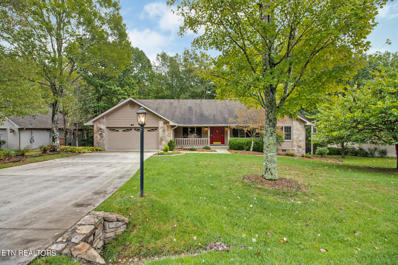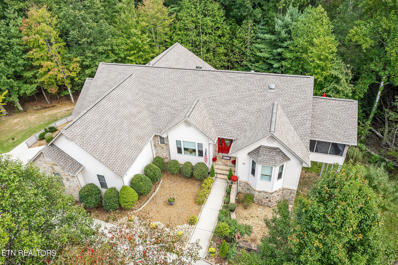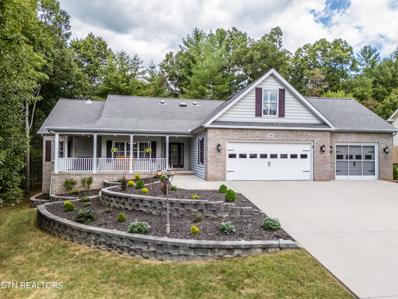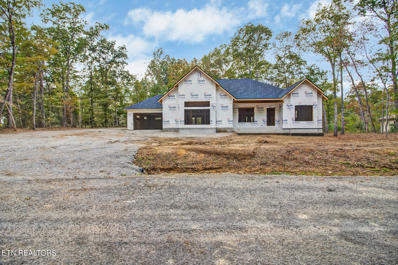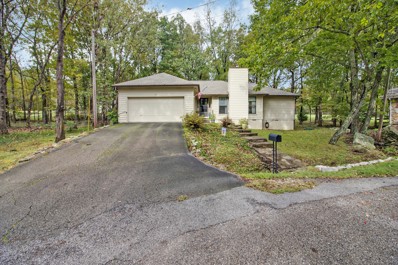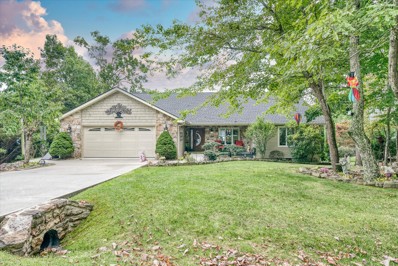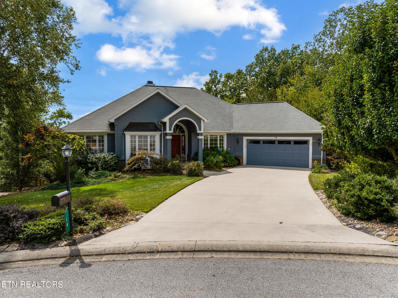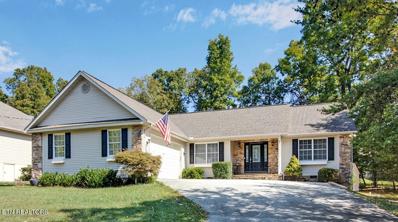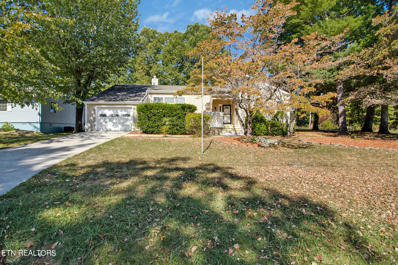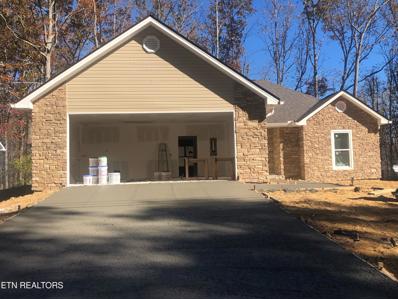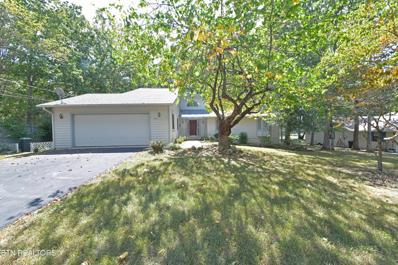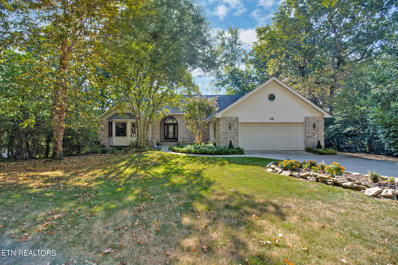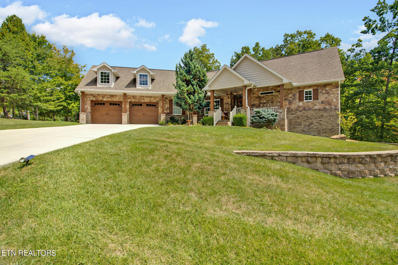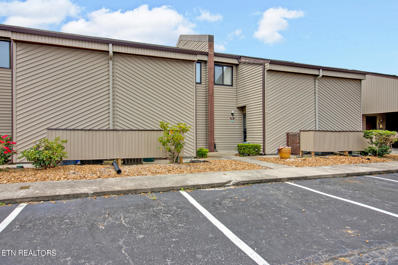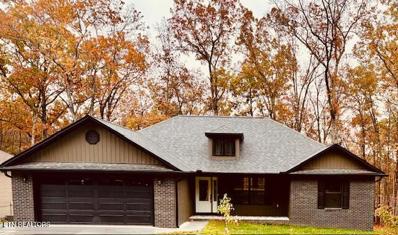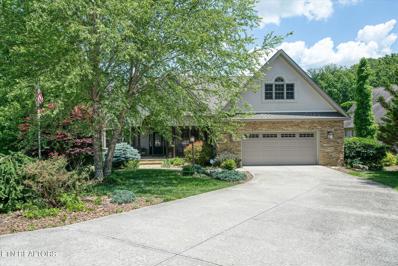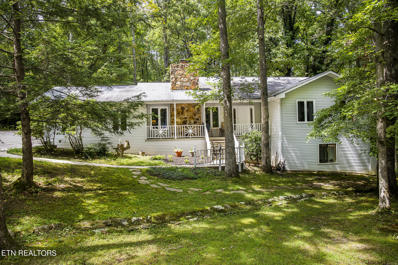Crossville TN Homes for Sale
- Type:
- Single Family
- Sq.Ft.:
- 2,084
- Status:
- Active
- Beds:
- 3
- Lot size:
- 0.45 Acres
- Year built:
- 1987
- Baths:
- 2.00
- MLS#:
- 1278363
- Subdivision:
- Canterbury
ADDITIONAL INFORMATION
Beautiful remodeled 3 bedroom,2 bath home with 2084 Sq ft, This home has a new roof, Heat/air unit, dehumidifier in crawl space, new LVP flooring thru out the house, granite counter tops in the kitchen and bathrooms, new cabinets, new paint, new water heater, all windows have new seals and gaskets that work like new (Peachtree rollout windows) some new wiring, also switches and outlets and light fixtures some with ceiling fans, living room has built in cabinets, recess lighting and crown molding, The deck was checked and repainted, all new gutters and down spouts, all new stainless appliances, Master bedroom closet has shelves with wire racks and hangers, jetted tub, double sinks and step in shower in master bath also new toilets and shut off valves ,and some new plumbing, all of this sits at the end of a Cul-de-sac in Fairfield Glade.
$435,000
45 Bingham Lane Crossville, TN 38558
- Type:
- Single Family
- Sq.Ft.:
- 1,912
- Status:
- Active
- Beds:
- 3
- Lot size:
- 0.17 Acres
- Year built:
- 1993
- Baths:
- 3.00
- MLS#:
- 1277896
- Subdivision:
- North Hampton
ADDITIONAL INFORMATION
Located on a quiet cul-de-sac in the prestigious Fairfield Glade, this 3-bedroom, 2.5-bath home offers comfort and charm. Enjoy two spacious living areas connected by a double-sided fireplace, a formal dining room, and a large deck with wooded views. The kitchen features ample cabinetry and a cozy breakfast nook. The primary suite has a walk-in closet, double vanity, and sunroom access. A guest bedroom includes an en suite. The oversized two-car garage offers storage and a utility sink. With a Rain Bird irrigation system and composite decking, this home is a low-maintenance gem in a serene setting. Call today to make it yours!
- Type:
- Single Family
- Sq.Ft.:
- 3,310
- Status:
- Active
- Beds:
- 3
- Lot size:
- 0.51 Acres
- Year built:
- 2004
- Baths:
- 3.00
- MLS#:
- 1277890
- Subdivision:
- Wexford
ADDITIONAL INFORMATION
What can't be said about this fabulous home in one of the Glade's most prestigious neighborhoods? Enter and prepare to be impressed by scraped bamboo floors, soaring ceilings, beautiful gas log fireplace, and windows all along the back of the home. The kitchen is open to the living room and dining area. This area features two pantries, a coffee bar, quartz countertops and stunning stone backsplash with under and in cabinet lighting. The main level is a split floor plan and and also has an office and the laundry room. The two guest suites are both connected to a private screened sleeping porch with a murphy bed. The primary suite is roomy and also leads to the expansive decking on the back of the home. The primary bath has double vanities, walk in closet, soaking tub and tiled walk in shower. The downstairs makes this home one of a kind! Current owners have a yoga studio and a pottery workshop but this area could be converted into mother in law quarters easily b/c it features a kitchenette and full bathroom. Any hobby such as quilting, wood working, or painting is perfect for this multi use space. The work shop is actually vented completely separate on its on HVAC system! New items include: roof in 2022, two new HVAC units in 2022 and 2021, and all decks painted 2024. Home has two hot water heaters, a buried 500 gallon propane tank and a whole house generator.
- Type:
- Single Family
- Sq.Ft.:
- 2,802
- Status:
- Active
- Beds:
- 3
- Lot size:
- 0.33 Acres
- Year built:
- 2006
- Baths:
- 3.00
- MLS#:
- 1277437
- Subdivision:
- Otter Creek
ADDITIONAL INFORMATION
'Welcome Home' This 2,802 sq ft, split floorplan home has a backyard that abuts the Catoosa Wildlife Preserve Area, in Fairfield Glade Resort Community. A community offering golf, hiking, swimming, pontooning, tennis, concerts, and more. . Walking through the front door you are greeted to many remodeling finishings; new tiled bathrooms; freshly painted; plantation shutters; and so much more. an extra washer/dryer area in the master suite walk in closet. The walk in closet has mulitple closet areas within the closet. Need an extra room to exercise or turn into a movie theater? or maybe you quilt and have the long arm and you need a room that can accommodate it? There is an oversized two car garage with an extra single car garage for the car enthusiast or a resident woodworker. The fenced in backyard enables you to contain your furbaby on those times outside of their walks. This home offers all that you see in the pictures: trey ceilings; vaulted ceilings; recessed lighting; granite; stainless appliances; gas stove top; gas fireplace; fenced in backyard; 3 car garage; and more. Come take a peek at it. 'Come On Home' Buyers to verify information before making an informed offer.
- Type:
- Single Family
- Sq.Ft.:
- 2,316
- Status:
- Active
- Beds:
- 3
- Lot size:
- 0.55 Acres
- Year built:
- 2024
- Baths:
- 2.00
- MLS#:
- 1277791
- Subdivision:
- Lake Glastowbury
ADDITIONAL INFORMATION
Welcome to your dream home, a stunning new construction set on a 0.55-acre lot that offers breathtaking wooded views. This beautifully designed residence features durable all brick and stone siding and 2x6 walls, complemented by a charming covered front porch and an uncovered back patio, perfect for outdoor relaxation. Inside, you'll discover 2,316 square feet of thoughtfully laid-out space with a split floor plan, all featuring durable laminate or LVP flooring. As you enter the foyer, you'll be greeted by a tray ceiling and a custom shiplap built-in that includes shelves, a bench, and hooks for your storage needs. The open concept kitchen is a chef's delight, showcasing gorgeous granite countertops and custom cabinets, along with upgraded LG Studio appliances, including a refrigerator, wall oven/microwave combination, gas cooktop, and dishwasher. The expansive granite island not only provides additional seating but also includes built-in cabinets and a double sink for convenience. The living room boasts a detailed wood tray ceiling, and a unique see-through fireplace adds warmth and character, seamlessly connecting to a bright sunroom with seven windows that invite ample natural light. The luxurious master suite features a spacious bedroom with a large 10' x 7'-2'' closet equipped with custom built-ins, while the master bathroom offers a double vanity with granite countertops, a walk-in tile shower with both rain and handheld showerheads, and a linen closet for extra storage. Bedrooms 2 and 3 are generously sized, complete with custom built-ins and stylish accents like wainscoting in Bedroom 3. The guest bathroom is elegantly designed with granite countertops and a shower/tub combination, along with a linen closet adorned with shiplap accents. Practicality is paramount, with a utility room that includes a bench, custom shelves, a sink, and an included washer and dryer. Additional features such as an encapsulated crawl space, a comprehensive security system with sensors and cameras, and optional upgrades like a dehumidifier in the crawlspace and a whole house generator add peace of mind and convenience. A landscaping package is also offered to enhance your home's curb appeal. With an estimated completion date in mid-December, this exceptional home offers endless possibilities for customization. Don't miss your chance to make it your own! * The listed photos are from a completed home also built by Concept & Design Builders Corp. *Dehumidifier, Whole House Generator, & Landscaping Package offered at additional cost
$269,900
13 Baltusrol Ct Crossville, TN 38558
- Type:
- Single Family
- Sq.Ft.:
- 1,338
- Status:
- Active
- Beds:
- 2
- Lot size:
- 0.25 Acres
- Year built:
- 1987
- Baths:
- 2.00
- MLS#:
- 2739933
- Subdivision:
- Druid Hills
ADDITIONAL INFORMATION
Golf front home with lots of charm on quiet cul de sac . Split floor plan with 2 bedrooms and 2 baths. Living room with wood burning stone fireplace, kitchen with newer appliances and attached 2 car garage. a 19 x 8 deck with a golf course view. Current tenants have possession until December 1 .
$1,200,000
20 Victoria Way Crossville, TN 38558
- Type:
- Single Family
- Sq.Ft.:
- 3,920
- Status:
- Active
- Beds:
- 4
- Lot size:
- 0.55 Acres
- Year built:
- 2000
- Baths:
- 4.00
- MLS#:
- 2736793
- Subdivision:
- Lancaster
ADDITIONAL INFORMATION
This stunning 4-bed, 3.5-bath home, sitting on a spacious .55-acre lot, offers breathtaking lake views from multiple rooms, including the living room, sunroom, and primary bedroom. With 3,920 sq. ft. of living space, the main level boasts an open floor plan, large updated kitchen with newer appliances, and a cozy home office with barn doors. The finished basement, complete with a small kitchen, provides an ideal setup for a mother-in-law suite or extra entertaining space. Step outside to enjoy 187 feet of water frontage, a private dock, and a fire pit. The screened-in porch and fenced backyard create a perfect outdoor retreat for family and pets. Enjoy lake living and all of Fairfield Glade's amenities, including golf courses, pools, hiking trails, and more! This property is a rare find, offering endless possibilities for both relaxation and recreation.
- Type:
- Single Family
- Sq.Ft.:
- 1,608
- Status:
- Active
- Beds:
- 2
- Lot size:
- 0.43 Acres
- Year built:
- 1981
- Baths:
- 2.00
- MLS#:
- 1277712
- Subdivision:
- St George
ADDITIONAL INFORMATION
Welcome to this comfortable lakeview home on a large corner lot just across from Lake St. George in the heart of Fairfield Glade, Tennessee! This 2-bedroom, 2-bath home includes a den with built-in-bookshelves, a sunroom, a front porch and a large deck. It features an updated kitchen with stainless steel appliances and updated baths with a walk-in jacuzzi tub and a tile shower. The spacious living area has a large stone fireplace and a dining area. This freshly painted home with new carpet in 2 rooms and has vinyl plank flooring in much of the home. This home is ideal for those needing extra storage. The property includes a 1-car garage and a carport, both with additional storage, and a 10x12 storage building/workshop. Recent updates include exterior paint, new gutters with gutter guards, landscaping, encapsulation and a 3-year-old HVAC unit. --Comes with a home warranty good through Feb. 24th, 2025. Buyer to verify all information. Come and see it for yourself!
- Type:
- Single Family
- Sq.Ft.:
- 2,064
- Status:
- Active
- Beds:
- 3
- Lot size:
- 0.98 Acres
- Year built:
- 2006
- Baths:
- 2.00
- MLS#:
- 1277339
- Subdivision:
- Kingsbridge
ADDITIONAL INFORMATION
Nestled in the desirable Fairfield North area, this charming home offers beautiful mountain views nearly year-round and unmatched privacy on a serene cul-de-sac lot. Featuring 3 bedrooms, 2 baths, and a host of modern amenities, this property combines comfort, convenience, and scenic living in one perfect package. The spacious great room, formal dining room, and natural gas log brick fireplace provide a welcoming atmosphere. The kitchen features a breakfast room, breakfast bar, full appliance package, and Corian countertops. The main suite is a true retreat with a large walk-in closet, dual cultured marble vanity, Jacuzzi brand jetted tub, and a separate walk-in shower. The guest bath includes a tub/shower combo and cultured marble vanity. Enjoy outdoor living with scenic views from the back of the home off the open deck or the covered deck. Outdoor dining is a breeze under the separate covered screened deck located directly off the kitchen. Additional highlights include a tankless hot water heater, walk-in crawl space with extra storage, and a laundry room with washer/dryer hookups, storage cabinets, and a laundry sink. Flooring includes tiled front porch with laminate, vinyl, and carpet throughout the interior of the home. This charming home blends functionality and style in a peaceful, secluded setting. **Buyer to verify all information prior to making an informed offer. **Buyer is responsible for paying the $5,000 Fairfield Glade Amenity Fee at closing.** ABOUT FAIRFIELD GLADE** Fairfield Glade provides adults and families with an active and serene living environment surrounded by extraordinary natural beauty and welcoming Members. This community with its moderate climate is located on the Cumberland Plateau, the highest point between the Rockies and the Great Smoky Mountains. It is conveniently located within a day's drive of more than half of the country's population. Fairfield Glade is the choice for those who seek a high-quality lifestyle community because of its wide variety of resort-style amenities and activities including: 5 championship golf courses recognized as among Tennessee's best; 11 lakes; 2 marinas (Lake Dartmoor and Lake St. George); Community Center; 1 indoor pool at the Community Center; 2 outdoor pools; the Racquet Center with multiple indoor and outdoor tennis and pickleball courts; fitness center; 26 plus miles of walking/hiking trails; and over 100 social clubs.
$164,000
337 Rugby Rd Crossville, TN 38558
- Type:
- Mobile Home
- Sq.Ft.:
- 1,088
- Status:
- Active
- Beds:
- 3
- Lot size:
- 0.23 Acres
- Year built:
- 1988
- Baths:
- 2.00
- MLS#:
- 2707072
- Subdivision:
- Wilshire
ADDITIONAL INFORMATION
- Type:
- Condo
- Sq.Ft.:
- 744
- Status:
- Active
- Beds:
- 1
- Lot size:
- 0.12 Acres
- Year built:
- 1972
- Baths:
- 1.00
- MLS#:
- 1277033
ADDITIONAL INFORMATION
Cozy 1 bedroom, 1 bathroom condo on ONE level in the Wilshire Heights neighborhood. Great living opportunity for those desiring little yard and outside maintenance. Convenient location to banks and Fairfield Glade amenities. Relax on your back patio space while you enjoy the deer, birds and seasonal changes or go a short distance and walk the sidewalks and many trails the Glade has to offer. Set up your showing today!
- Type:
- Single Family
- Sq.Ft.:
- 2,068
- Status:
- Active
- Beds:
- 3
- Lot size:
- 0.24 Acres
- Year built:
- 2006
- Baths:
- 3.00
- MLS#:
- 1276838
- Subdivision:
- Druid Hills
ADDITIONAL INFORMATION
Welcome to your dream home in the heart of Fairfield Glade! This lovely one-level ranch-style residence is perfectly situated in a tranquil setting, yet just a short stroll from hiking trails, The Grove, The Square, pickleball courts, Village Green Mall, and so much more. Step inside to discover a thoughtfully designed split floor plan featuring three spacious bedrooms and two and a half baths. The inviting great room boasts vaulted ceilings and a cozy fireplace, perfect for relaxation and entertaining. The adjacent dining area flows seamlessly into the kitchen and living spaces, making gatherings a breeze. You'll love the beautiful hardwood flooring that extends throughout the living areas and bedrooms, complemented by stylish tile in the bathrooms and laundry. The kitchen is a chef's delight, equipped with maple cabinets, a brand-new refrigerator, and a charming breakfast nook. Retreat to the master suite, which features its own private door to the expansive back deck, a ceiling fan for comfort, and a luxurious bath complete with a double vanity, whirlpool tub, and walk-in shower. Step outside to the generous deck that spans the back of the home, offering ideal spaces for grilling and al fresco dining, perfect for entertaining friends and family. Don't miss this exceptional opportunity to enjoy quality living in a prime location! Schedule your private tour today!
$339,900
10 Eagle Court Crossville, TN 38558
- Type:
- Single Family
- Sq.Ft.:
- 1,832
- Status:
- Active
- Beds:
- 3
- Lot size:
- 0.33 Acres
- Year built:
- 1972
- Baths:
- 2.00
- MLS#:
- 1276807
- Subdivision:
- Druid Hills
ADDITIONAL INFORMATION
**Seller to pay $5,000 amenity reserve fee and $2,000 toward a two-year home warranty for buyer** Updates abound in this beautiful home in the heart of Fairfield Glade! This 3 bed 2 bath home boasts fresh interior and exterior paint, new flooring throughout, new granite countertops, new kitchen appliances, and new light fixtures. The third bedroom off the garage is equipped with a mini split and is the perfect place for guests, or a home office. If you're looking for a vacation home, rental property, or a place to retire, this home could be the perfect fit. Schedule your showing today! Buyer to verify all information before making an informed offer.
- Type:
- Single Family
- Sq.Ft.:
- 1,740
- Status:
- Active
- Beds:
- 3
- Lot size:
- 0.27 Acres
- Year built:
- 2024
- Baths:
- 3.00
- MLS#:
- 1276651
- Subdivision:
- Canterbury
ADDITIONAL INFORMATION
Great new construction home in the heart of Fairfield Glade! Beautiful corner lot. Three bedroom, two and a half bath. Handicap accessible. Zero entry garage. No steps! LVP flooring throughout. Custom oxford white kitchen cabinets with granite tops and stainless appliances. Large master with double vanity, no step tile shower and walk in closet. Fireplace. Covered concrete back porch. Conveniently located near all of the Glade's amenities including 11 lakes, 5 golf courses, fitness center, an indoor swimming pool, pickleball, tennis courts, fishing, hiking and much more! Owner/Agent
- Type:
- Single Family
- Sq.Ft.:
- 1,712
- Status:
- Active
- Beds:
- 3
- Lot size:
- 0.24 Acres
- Year built:
- 2024
- Baths:
- 3.00
- MLS#:
- 1276648
- Subdivision:
- Canterbury
ADDITIONAL INFORMATION
Great new construction home in the heart of Fairfield Glade! Three bedroom, two and a half bath. Handicap accessible. No steps! LVP flooring throughout. Custom oxford white kitchen cabinets with granite tops and stainless appliances. Large master with double vanity, no step oversized tile shower and walk in closet. Fireplace. Covered concrete back porch. Conveniently located near all of the Glade's amenities including 11 lakes, 5 golf courses, fitness center, an indoor swimming pool, pickleball, tennis courts, fishing, hiking and much more!
- Type:
- Single Family
- Sq.Ft.:
- 1,660
- Status:
- Active
- Beds:
- 3
- Lot size:
- 0.26 Acres
- Year built:
- 1991
- Baths:
- 2.00
- MLS#:
- 1275576
- Subdivision:
- Druid Hills
ADDITIONAL INFORMATION
Back on Market - No fault from seller,(the buyer had a contingency to sell first and it did not happen for them), but now You have an opportunity to come see this Custom Built one owner, (was used only as a vacation home for years), it is a very well maintaintd 3 bedroom/2 bath home on the GOLF COURSE FRONT #18, walking distance to country club- pro-shop, outdoor pool, playground, walking trail, library and Art Guild in the heart of Fairfield Glade Resort. This mostly ALL brick home faces a wooded common property across the street with only one step onto the spacious covered front porch into the open living room with cathedral ceillings. The kitchen has wood cabinets, stainless refregerator, new dishwasher and flat cooktop range with a bar area, a breakfast nook and a dining area, (or could be used as an office), and features tray ceilings. The bedrooms are split with a large primary bedroom and bath with double sinks and a walk-in closet, (bedroom 2 also has a walk-in closet. This home has it's own privite golf course view sitting out back on the 10 X 30 deck and also extra storage underneth the home. The Roof was new in 2010 and just cleaned with gutter guards in place. A new H/A unit installed in 2014. Natural Gas has been installed on Lakeview Dr. and can easily be brought to the home from the street if desired. Wonderful neighbors too, call today to view this lovely home. Buyer to verify information before making an informed offer.
- Type:
- Single Family
- Sq.Ft.:
- 1,876
- Status:
- Active
- Beds:
- 3
- Lot size:
- 0.36 Acres
- Year built:
- 1989
- Baths:
- 2.00
- MLS#:
- 1274961
- Subdivision:
- Lake Catherine
ADDITIONAL INFORMATION
Affordable golf front living in Fairfield Glade. Home is close to restaurants, grocery, concerts in the park, tennis, swimming pools and more! Located on the 7th fairway, close to the green on Druid Hills golf course. Home features: 3 bedrooms plus office, 4 season sunroom, natural gas furnace, stained wood baseboards and molding, lg 2 car garage with room for shop, large deck overlooking golf course, a great place to grill your favorite foods and relax in the am with your coffee and in the pm with a cold beverage. Great room features vaulted ceiling, stone natural gas log fireplace and easy to maintain luxury vinyl plank floors and a formal entryway with closet. Kitchen has corian countertops, breakfast bar, ceramic tile floor and pantry. Master bedroom has walk in closet, door to deck, bathroom with jetted tub/shower, ceramic tile floor. Both guest rooms have bay windows with storage underneath. Guest bathroom has step in tile shower. Four season sunroom has skylights, lots of natural light, door to deck and easy to clean vinyl floor. Office is right off sunroom and has additional door into garage. Come see what Fairfield Glade has to offer in this very affordable golf front home. Natural gas Air Conditioner and furnace installed 2019 Bennett Heating and Cooling 2.5 ton Amanda Split Gas/A/C , 96% efficient furnace 10 yr warranty on parts lifetime compressor lifetime heat exchangers lifetime unit replacement New garage door mechanism 2017 New gas fireplace installed 2019 Guest Bathroom tub taken out and walk-in shower tiled in 2021 New toilet by new shower 2022 New vinyl flooring in living room and hallway 2022 Driveway resealed 2023 Decked pressure washed and stained 2024
- Type:
- Single Family
- Sq.Ft.:
- 2,388
- Status:
- Active
- Beds:
- 2
- Lot size:
- 0.33 Acres
- Year built:
- 1995
- Baths:
- 3.00
- MLS#:
- 1274761
- Subdivision:
- Lake Glastowbury
ADDITIONAL INFORMATION
Discover this beautifully maintained home on Lake Glastowbury, located in the desirable Fairfield Glade community. With its blend of modern updates and timeless charm, this home offers the perfect retreat for those seeking comfort and style. Step inside to find a spacious great room with vaulted ceilings, seamlessly flowing into the formal dining area and living room, enhanced by a see-through fireplace. The living room, with its new Anderson sliding patio door, opens to an oversized back deck—ideal for entertaining or simply enjoying the peaceful lake views. The kitchen is well-appointed with a gas stove (propane), granite countertops, a large pantry, and a breakfast bar. The split floorplan ensures privacy, featuring a spacious master suite with dual walk-in closets and an oversized master bathroom, now updated with new mirrors and a vent fan/light. The second bedroom is generously sized at 18x16, while the bonus room, measuring 13' x 12', offers flexibility as a crafting room, an office, an additional bedroom or for a variety of other uses. This home has been thoughtfully updated with a new TRANE HVAC system (2022), a Navien tankless water heater (2024) and all-new water lines (2022). The newly finished 20' x 10' office space, complete with recessed lighting and luxury vinyl flooring, is perfect for working from home. Outside, the oversized back deck has been well-maintained and stained, providing a serene space to unwind. The improved landscaping enhances the property's curb appeal. Modern conveniences include new garage door openers (2022) and an EV wall charger installed in 2023. Fresh neutral paint throughout the home (2022) creates a bright and welcoming atmosphere. This home is ready for you to make it your own! This property is a rare find, combining modern updates with the tranquility of lakefront living—don't miss out on this exceptional opportunity!
- Type:
- Single Family
- Sq.Ft.:
- 1,373
- Status:
- Active
- Beds:
- 3
- Lot size:
- 0.26 Acres
- Year built:
- 2024
- Baths:
- 2.00
- MLS#:
- 2695690
- Subdivision:
- Lake Catherine
ADDITIONAL INFORMATION
TO BE BUILT! Beautiful modern farmhouse..lots of character…vaulted ceilings …granite, upgraded cabinets…appliance package , bonus room @300 more sf, gas fireplace..vaulted covered back porch…upgraded lighting..and more…Choose colors and options soon! The price is subject to change based on material cost inflation and/or the options selected by the buyer.The price is subject to change based on material cost inflation and/or the options selected by the buyer.
- Type:
- Other
- Sq.Ft.:
- 2,403
- Status:
- Active
- Beds:
- 3
- Lot size:
- 0.5 Acres
- Year built:
- 2013
- Baths:
- 3.00
- MLS#:
- 1273940
- Subdivision:
- Kingsbridge
ADDITIONAL INFORMATION
Welcome to this beautiful home in the Kingsbridge subdivision of North Fairfield Glade! Home features coiffured and tray ceilings, crown molding, big open floor plan, kitchen with granite, cherry cabinets, breakfast bar, hardwood floors, great room with floor to ceiling stone fireplace, and formal dining area. 20 x 16 master bedroom with a large master bath, walk-in shower and closet. 2nd & 3rd bedroom share a jack and jill bath and home has a bona fide office with built-ins as well. Cheery 3 season screened room opens to 24 x 14 composite deck. Walk-in, encapsulated space, great for storage or workshop. Seasonal mountain view. (Buyer to verify all information before making an informed offer)
- Type:
- Other
- Sq.Ft.:
- 1,252
- Status:
- Active
- Beds:
- 2
- Lot size:
- 0.1 Acres
- Year built:
- 1973
- Baths:
- 2.00
- MLS#:
- 1273534
- Subdivision:
- Lakeshore Terrace Condo Association
ADDITIONAL INFORMATION
This unit is perfect for rental income, vacation home or just downsizing. It's a clean slate and ready for your imagination to go wild. The roof is approx. 8 years old, washer & dryer are approx. a year old. Enjoy all the resort style living that Fairfield Glade has to offer without worrying about any outside maintenance. HOA fee is total between FFG @ $106 and LST @ $144
- Type:
- Single Family
- Sq.Ft.:
- 1,853
- Status:
- Active
- Beds:
- 3
- Lot size:
- 0.21 Acres
- Year built:
- 2024
- Baths:
- 2.00
- MLS#:
- 1273469
- Subdivision:
- Lake Glastowbury
ADDITIONAL INFORMATION
Very nice new construction in Fairfield Glade Community in Lake Glastowbury subdivision. 3 BR home. Whole house dehumidifier. Has custom kitchen cabinets with upgraded granite countertops and back splash. . Cathedral ceiling in the living area. Master Bedroom suite with a trey ceiling and walk in closet space. Master bath with walk in shower, and double vanity.Gas log corner fireplace in main living area.Sunroom with a covered and open decks. Brick and Vinyl accents on the front of the home. Premier Vinyl plank flooring throughout the home. Great location.Short distance to FFG Community Complex and Recreation Facilities. Home has encapsulation in the crawlspace.
$1,350,000
206 Markham Lane Crossville, TN 38558
- Type:
- Other
- Sq.Ft.:
- 4,003
- Status:
- Active
- Beds:
- 4
- Lot size:
- 0.04 Acres
- Year built:
- 2011
- Baths:
- 4.00
- MLS#:
- 1273401
- Subdivision:
- North Hampton
ADDITIONAL INFORMATION
Stunning Lakefront custom built home by Fairfield Glades premier builder Fairfield Homes on a rare almost level lakefront professionally landscaped homesite with over 140 ft. of Lake frontage on Fairfield Glades largest lake, Lake Dartmoor .Open floor plan with exquisite views upon entering home from Great room, dining room, sunroom and Primary bedroom . Split bedrooms, hardwood flooring throughout most of main part of home, carpet in bedrooms, tile bathrooms. Gourmet chefs kitchen , abundance of cabinets and granite counter tops (vent a hood 600 CFM) Aga Professional 36 gas range . Boos Block Cutting table, wine storage, pantry with roll out drawers. Utility room with cabinets, counter top and another pantry. Dining room surrounded by windows lakeside. Large great room with gas stone fireplace with large windows overlooking breathtaking views of lake. Sunroom off of dining room. Primary Bedroom is oversized with en suite bathroom, walk in tile shower, custom built closet organizers. Guest bedrooms are nice sized with custom closet organizers. Unique one of a kind barreled ceiling office with an oversized window overlooking a park like setting. Bonus room upstairs , perfect for a crafter/train set, has a half bath. Deck is newly remodeled with Trex Transend all new stairs and post. Lower level ( basement) has a media room overlooking the lake, perfect for entertaining, enjoying family and friends. Lovely bar area , private guest bedroom and full bath. Storage room and encapsulated crawl space. Lovely stone patio area with Hot Springs ( Flair) hot tub. Dock is completely rebuilt with Trex Transend material and is just steps away from lower stone patio area. Lower level wired for surround sound, 22KW whole house generator, 330 Gallon Propane tank, piped to upped deck and lower patio area, New HVAC systems( 2) installed Oct. 2020, hot water circulating systems mounted on top of hot water heaters( 2018) Dehumidifier in crawl space with a 12x12 poured concrete pad) Jetstream lighting control system throughout common spaces, Oversized garage with workshop ( 805 sq. ft.) garage Organizer Cabinets, safe racks in garage, Lake is just steps away from patio, stunning morning and evening views.
- Type:
- Single Family
- Sq.Ft.:
- 2,093
- Status:
- Active
- Beds:
- 4
- Lot size:
- 0.29 Acres
- Year built:
- 1983
- Baths:
- 2.00
- MLS#:
- 2695146
- Subdivision:
- St George
ADDITIONAL INFORMATION
4 bd, 2 Ba split floor plan home in beautiful Fairfield Glade in the St George community. Enjoy the very low maintenance lawn and the whole house de humidifier as well as the air purifier / ionizer. The crawl space is completely encapsulated, new water heater in 2021, new roof in 2022, new concrete driveway and siding in 2023 and new water line going to the house in 2022. Fresh Paint throughout (2024). 10x20 Four-Season Sunroom sits off the dining room. Spacious living room featuring vaulted ceilings and cozy wood burning fireplace. In the kitchen you will find lots of cabinetry, pantry and island and nice dining room. Oversize 2 car garage with workbench and Storage shed. Sewer is gravity fed with no grinding pump. Come and enjoy a wonderful life and the amenities of affordable resort living at Fairfield Glade.New Paint and flooring in sunroom, carpets cleaned and some new light fixtures.
$359,500
36 Devon Loop Crossville, TN 38558
- Type:
- Single Family
- Sq.Ft.:
- 2,464
- Status:
- Active
- Beds:
- 3
- Lot size:
- 1 Acres
- Year built:
- 1984
- Baths:
- 3.00
- MLS#:
- 1273255
- Subdivision:
- St George Replat
ADDITIONAL INFORMATION
PRIVATE 1 ACRE COUNTRY SETTING! 2,464 SqFt. Basement Ranch, Located in a peaceful & quiet section of the Very Popular Fairfield Glade Community. Enjoy natures beauty from your covered front rocking porch, your open back deck or your private Screened room. This well maintained 3 bedroom, 2.5 bath home features a Brick & Stone woodburning fireplace in the main level Livingroom (with 10' vaulted ceiling). In the kitchen you will find a new refrigerator, microwave & dishwasher as well as new sink, faucet, ceiling light fixture, under cabinet lighting & water filtration system. Other updates include new main level bath faucets & commodes, new outlets & switches, 6 new ceiling fans, new living room lighting, new outdoor GFCI outlets, USB outlets added to bedrooms, New wood flooring in the main level bedrooms, office & hallway, Resurfaced back deck & painted with a safety grip paint, newly added fencing & gates to the back yard, cleaned & updated septic system. The Finished walk-out lower level offers 880 Sq.Ft. of extra living space for you to utilize however you desire. Peacefulness, nature & privacy abide here at 36 Devon Loop. Come & experience it for yourself.
| Real Estate listings held by other brokerage firms are marked with the name of the listing broker. Information being provided is for consumers' personal, non-commercial use and may not be used for any purpose other than to identify prospective properties consumers may be interested in purchasing. Copyright 2024 Knoxville Area Association of Realtors. All rights reserved. |
Andrea D. Conner, License 344441, Xome Inc., License 262361, [email protected], 844-400-XOME (9663), 751 Highway 121 Bypass, Suite 100, Lewisville, Texas 75067


Listings courtesy of RealTracs MLS as distributed by MLS GRID, based on information submitted to the MLS GRID as of {{last updated}}.. All data is obtained from various sources and may not have been verified by broker or MLS GRID. Supplied Open House Information is subject to change without notice. All information should be independently reviewed and verified for accuracy. Properties may or may not be listed by the office/agent presenting the information. The Digital Millennium Copyright Act of 1998, 17 U.S.C. § 512 (the “DMCA”) provides recourse for copyright owners who believe that material appearing on the Internet infringes their rights under U.S. copyright law. If you believe in good faith that any content or material made available in connection with our website or services infringes your copyright, you (or your agent) may send us a notice requesting that the content or material be removed, or access to it blocked. Notices must be sent in writing by email to [email protected]. The DMCA requires that your notice of alleged copyright infringement include the following information: (1) description of the copyrighted work that is the subject of claimed infringement; (2) description of the alleged infringing content and information sufficient to permit us to locate the content; (3) contact information for you, including your address, telephone number and email address; (4) a statement by you that you have a good faith belief that the content in the manner complained of is not authorized by the copyright owner, or its agent, or by the operation of any law; (5) a statement by you, signed under penalty of perjury, that the information in the notification is accurate and that you have the authority to enforce the copyrights that are claimed to be infringed; and (6) a physical or electronic signature of the copyright owner or a person authorized to act on the copyright owner’s behalf. Failure t
Crossville Real Estate
The median home value in Crossville, TN is $292,300. This is higher than the county median home value of $245,600. The national median home value is $338,100. The average price of homes sold in Crossville, TN is $292,300. Approximately 76.24% of Crossville homes are owned, compared to 10.15% rented, while 13.61% are vacant. Crossville real estate listings include condos, townhomes, and single family homes for sale. Commercial properties are also available. If you see a property you’re interested in, contact a Crossville real estate agent to arrange a tour today!
Crossville, Tennessee 38558 has a population of 8,798. Crossville 38558 is less family-centric than the surrounding county with 2.58% of the households containing married families with children. The county average for households married with children is 22.71%.
The median household income in Crossville, Tennessee 38558 is $66,508. The median household income for the surrounding county is $52,630 compared to the national median of $69,021. The median age of people living in Crossville 38558 is 70.2 years.
Crossville Weather
The average high temperature in July is 83.7 degrees, with an average low temperature in January of 25.4 degrees. The average rainfall is approximately 56.3 inches per year, with 13.2 inches of snow per year.

