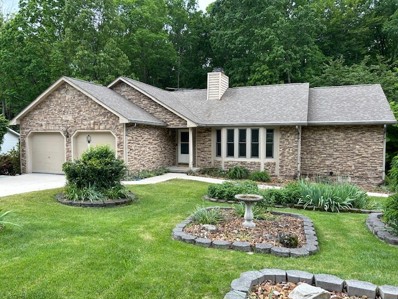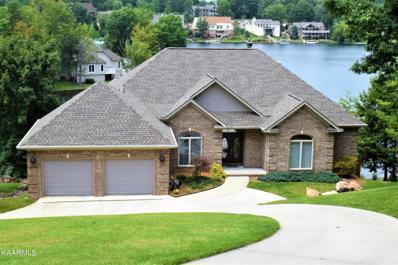Crossville TN Homes for Sale
$291,400
142 Cromwell Ln Crossville, TN 38558
- Type:
- Single Family
- Sq.Ft.:
- 1,325
- Status:
- Active
- Beds:
- 2
- Lot size:
- 0.28 Acres
- Year built:
- 1991
- Baths:
- 3.00
- MLS#:
- 2641740
- Subdivision:
- Druid Hills
ADDITIONAL INFORMATION
Lovely 2BR 3Bath home in beautiful Fairfield Glade. This home butts up against the Druid Hills Mini Golf Course and has a magical flower garden in season that you have to see to appreciate. Has a walk-in tub as well as a garden room below the sunroom. Cozy wood-burning fireplace and a 2-car garage. Buyer to verify all information and measurements before making an informed offer.
$1,250,000
39 Markham Terrace Fairfield Glade, TN 38558
- Type:
- Other
- Sq.Ft.:
- 3,956
- Status:
- Active
- Beds:
- 3
- Lot size:
- 0.44 Acres
- Year built:
- 2001
- Baths:
- 4.00
- MLS#:
- 1235490
- Subdivision:
- North Hampton
ADDITIONAL INFORMATION
LAKEFRONT WOW!! This amazing Lake Dartmoor home provides everything and more. From the moment you enter the home you will see the breathtaking views! This remodeled area is open plan with soaring ceilings and a wall of windows. The gourmet kitchen has an abundance of custom cabinets, granite countertops, breakfast bar and breakfast bay. Walk in pantry. The main living area has built in wet bar with wine cooler. Custom built-in cabinetry, custom fireplace. The master suite again offers breathtaking lake views. Spacious ensuite bathroom with large custom tiled walk-in shower. Custom fitted walk-in closet. Spacious guest bedroom with ensuite bathroom. Utility room and guest half bathroom complete the main level. Access to large deck. The lower level, again with amazing views from all rooms, has recreation room with built in wet bar with breakfast bar. Exercise room/ office (equipment included), Sauna room, guest bedroom, ensuite bathroom. Storage room with access to crawlspace. Access to deck, hot tub and dock. Professionally landscaped that includes a water feature. New roof in 2019. (Sauna, Hot Tub and Gym equipment will remain.) If you are looking for a lakefront home with breathtaking views from all living areas, this is it!!!
$1,300,000
61 Bluff View Court Crossville, TN 38558
- Type:
- Single Family
- Sq.Ft.:
- 3,830
- Status:
- Active
- Beds:
- 4
- Lot size:
- 1.55 Acres
- Year built:
- 2015
- Baths:
- 4.00
- MLS#:
- 1231701
- Subdivision:
- The Bluffs
ADDITIONAL INFORMATION
If you are looking for a tastefully appointed contemporary home on a 1.55-acre lot with magnificent mountain views, then look no further. This remarkable home features over 3400 main living area with a 390 sq ft bonus room with 1/2 bath. This distinguished home feature 4 bedrooms, two currently used as studies. 2 full baths, 2 half baths, porcelain tile floor throughout, in floor ditra heat in master bath, master bedroom, great room and dining/sunroom, all separately controlled. Handicap accessible doors throughout, natural gas fireplace with heat-a-later, 400 series Anderson windows, open foyer, great room, sunroom, kitchen, 18' vaulted ceiling in great room, fans throughout in every room, study/bedroom with built in shelves and ladder and matching desk, 13' ceiling. Double French doors to screen porch, extra windows along view of valley and mountains, fans in every room, Custom ''Crystal'' solid Alderwood cabinets in kitchen, great room, study and master bath and additional baths, Cambria quartz floor to ceiling fireplace surround, Cambria quartz kitchen counters, large kitchen island, large French Door built-in refrigerator, and 2 built in refrigerator drawers, 36'' electric cook top, double oven with warming drawer, large pantry with standalone freezer. Large utility room with extra-large washer/dryer, large sink and counter, custom closet systems in every bedroom/study. The full master suite features his/her large walk-in closets, large shower and double sink with floor to ceiling storage cabinets and in floor heat, also private access to screen porch. Some other custom features include leaf filter guards, whole house Cummins natural gas generator, Carrier 6 zone heat pump with 4 separate interiors for heat/ac, mini split heat/ac in garage and bonus room, alarm system with exterior camera remote viewing, large crawlspace with 20 x 32 concrete pad, 11' ceiling over pad, totally encapsulated, tankless hot water (brand new Navien 2022), natural gas, whole house water filtration system, trex deck, steps around entire home leading to back bluff. This neighborhood features underground utilities including natural gas and fiber. Professionally landscaped yard with automatic sprinkling system. Don't miss this one-of-a-kind home. Information and measurements are provided as a courtesy, buyer to verify all information before making an informed decision.
- Type:
- Single Family
- Sq.Ft.:
- 2,532
- Status:
- Active
- Beds:
- 3
- Lot size:
- 0.41 Acres
- Year built:
- 2022
- Baths:
- 4.00
- MLS#:
- 1283680
- Subdivision:
- North Hampton
ADDITIONAL INFORMATION
Do not let the exterior of this home fool you! It was built to take advantage of the location and this two-year-old split bedroom home truly has it all! The layout is great, has awesome features, and an amazing view of Lake Dartmoor to boot! The home has no steps! As you walk from the foyer to the living room/dining area, you will be greeted with a large open living space with a stone, electric fireplace. This space is perfect for entertaining with large Silverline casement windows featuring the picturesque view of the Lake. The office (or hobby room) has barn doors giving you options for privacy. The large kitchen has granite countertops, stainless steel appliances and tons of white shaker cabinets featuring all lower cabinets drawers, making it so easy to access your kitchen items. A huge pantry is just off the kitchen. Near the dining area, you will find the family room/sunroom giving you more options to sit and enjoy the lake view. The large master bedroom also has a view, with a trey ceiling and large walk-in closet. The gorgeous master bath has a comfort level countertop with double sinks, walk-in-tiled shower, and jacuzzi tub. Both Bedroom 2 & Bedroom 3 have bath ensuites featuring tiled showers. An additional sitting/TV room, featuring barn doors, is located behind the kitchen, along with the laundry & 4th bathroom. The hot tub room is spacious, and the hot tub conveys with the home. Stepping outside, you will find a concrete patio area, and a backdrop of large rocks giving this home lots of privacy. The oversized 2 car garage has plenty of space for a workshop or storage, plus there are multiple options including additional living space that could be utilized with the tall crawlspace that also has large Silverline casement windows installed. This home is laid out so smart to make the best use of its location! Schedule your showing today!
Andrea D. Conner, License 344441, Xome Inc., License 262361, [email protected], 844-400-XOME (9663), 751 Highway 121 Bypass, Suite 100, Lewisville, Texas 75067


Listings courtesy of RealTracs MLS as distributed by MLS GRID, based on information submitted to the MLS GRID as of {{last updated}}.. All data is obtained from various sources and may not have been verified by broker or MLS GRID. Supplied Open House Information is subject to change without notice. All information should be independently reviewed and verified for accuracy. Properties may or may not be listed by the office/agent presenting the information. The Digital Millennium Copyright Act of 1998, 17 U.S.C. § 512 (the “DMCA”) provides recourse for copyright owners who believe that material appearing on the Internet infringes their rights under U.S. copyright law. If you believe in good faith that any content or material made available in connection with our website or services infringes your copyright, you (or your agent) may send us a notice requesting that the content or material be removed, or access to it blocked. Notices must be sent in writing by email to [email protected]. The DMCA requires that your notice of alleged copyright infringement include the following information: (1) description of the copyrighted work that is the subject of claimed infringement; (2) description of the alleged infringing content and information sufficient to permit us to locate the content; (3) contact information for you, including your address, telephone number and email address; (4) a statement by you that you have a good faith belief that the content in the manner complained of is not authorized by the copyright owner, or its agent, or by the operation of any law; (5) a statement by you, signed under penalty of perjury, that the information in the notification is accurate and that you have the authority to enforce the copyrights that are claimed to be infringed; and (6) a physical or electronic signature of the copyright owner or a person authorized to act on the copyright owner’s behalf. Failure t
| Real Estate listings held by other brokerage firms are marked with the name of the listing broker. Information being provided is for consumers' personal, non-commercial use and may not be used for any purpose other than to identify prospective properties consumers may be interested in purchasing. Copyright 2025 Knoxville Area Association of Realtors. All rights reserved. |
Crossville Real Estate
The median home value in Crossville, TN is $292,300. This is higher than the county median home value of $245,600. The national median home value is $338,100. The average price of homes sold in Crossville, TN is $292,300. Approximately 76.24% of Crossville homes are owned, compared to 10.15% rented, while 13.61% are vacant. Crossville real estate listings include condos, townhomes, and single family homes for sale. Commercial properties are also available. If you see a property you’re interested in, contact a Crossville real estate agent to arrange a tour today!
Crossville, Tennessee 38558 has a population of 8,798. Crossville 38558 is less family-centric than the surrounding county with 2.58% of the households containing married families with children. The county average for households married with children is 22.71%.
The median household income in Crossville, Tennessee 38558 is $66,508. The median household income for the surrounding county is $52,630 compared to the national median of $69,021. The median age of people living in Crossville 38558 is 70.2 years.
Crossville Weather
The average high temperature in July is 83.7 degrees, with an average low temperature in January of 25.4 degrees. The average rainfall is approximately 56.3 inches per year, with 13.2 inches of snow per year.



