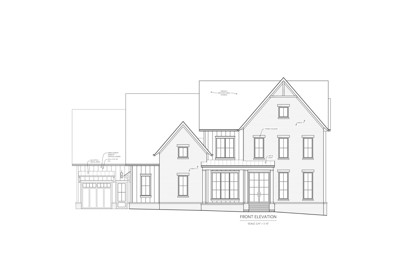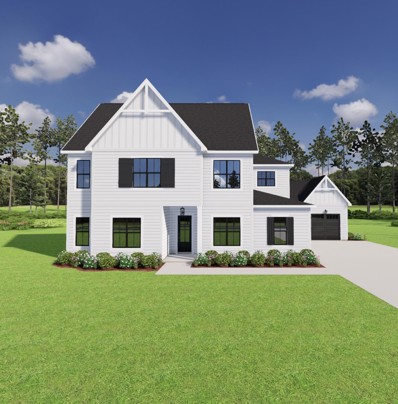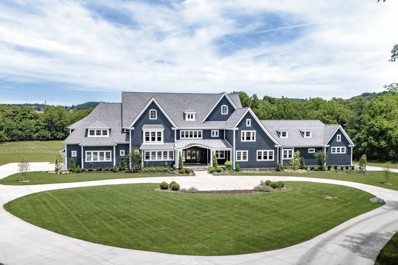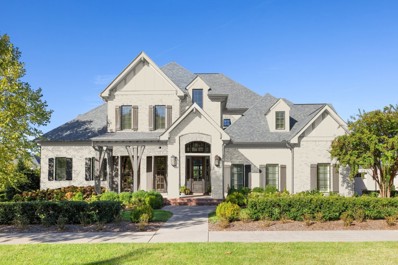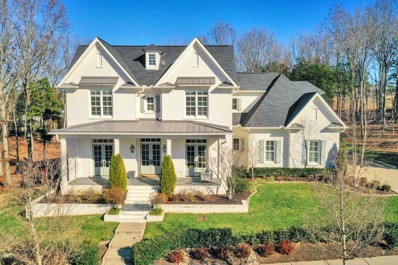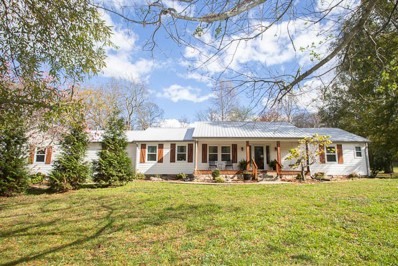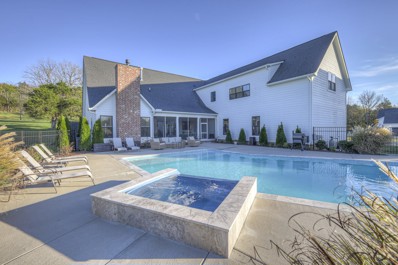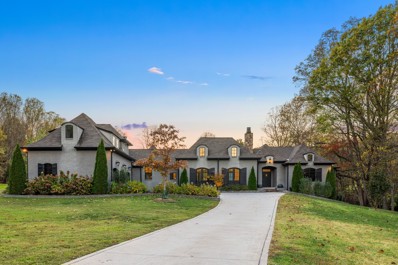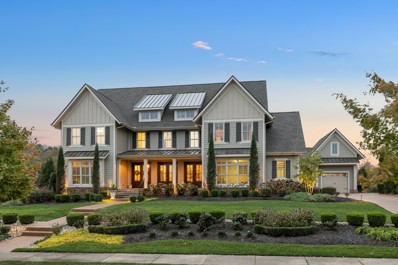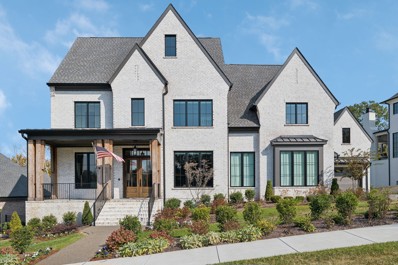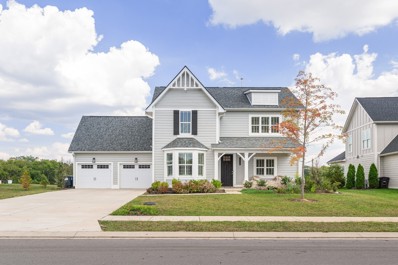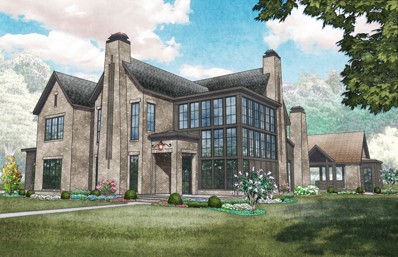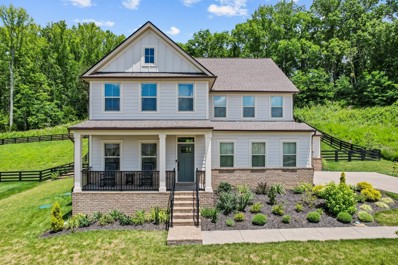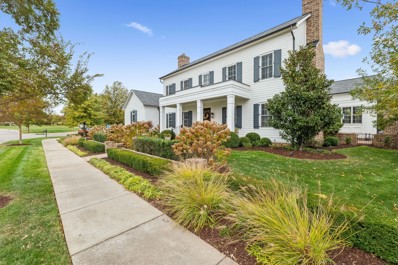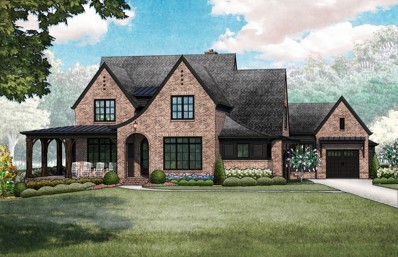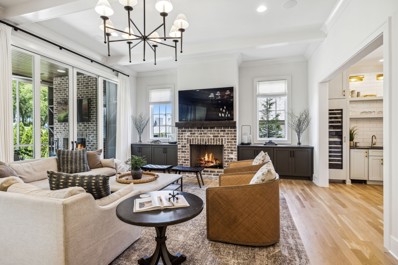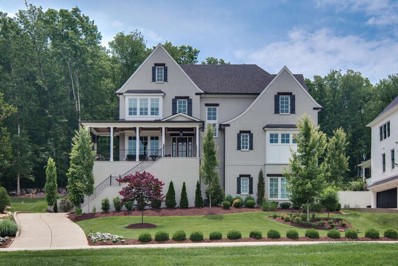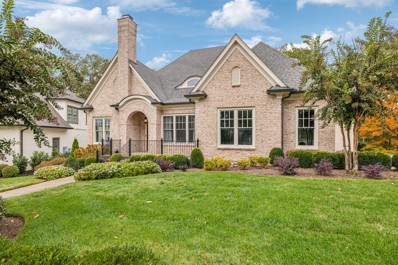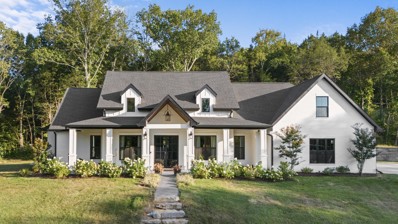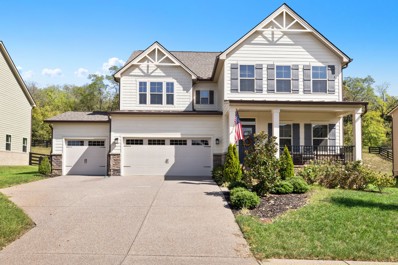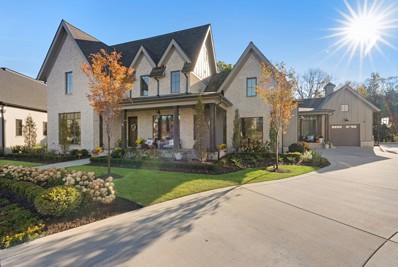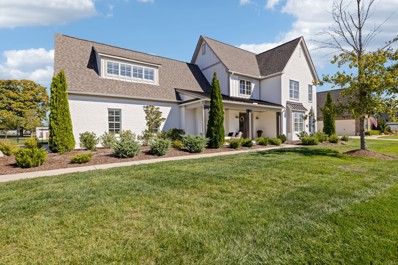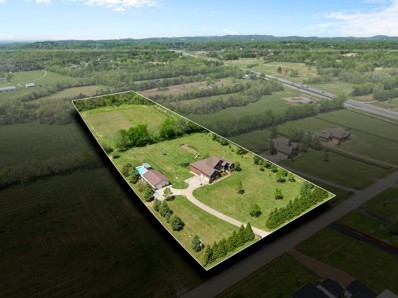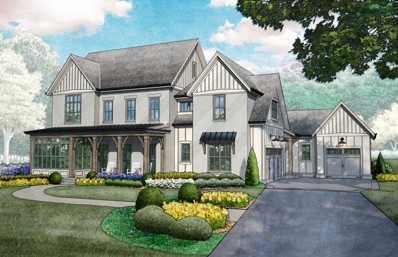College Grove TN Homes for Sale
$2,789,968
9241 Joiner Creek Rd College Grove, TN 37046
- Type:
- Single Family
- Sq.Ft.:
- 4,817
- Status:
- NEW LISTING
- Beds:
- 5
- Lot size:
- 0.44 Acres
- Baths:
- 7.00
- MLS#:
- 2762052
- Subdivision:
- The Grove
ADDITIONAL INFORMATION
This beautiful new Farmhouse with 5 bed / 5 bath / 2 powder bath spec home being built by Stonegate Homes, has the Primary bedroom, study & ensuite guest bedroom on the main floor. 3 ensuite bedrooms and Bonus Room on the second floor. Covered rear porch with fireplace, along with built in BBQ overlooking a perfect backyard for a pool / fire pit etc. All of this is just a short walk from The Gathering Place which includes the Bridge Bar, swimming pool and tennis/pickleball courts!
$1,222,300
8014 Atlee Court College Grove, TN 37046
- Type:
- Single Family
- Sq.Ft.:
- 3,738
- Status:
- NEW LISTING
- Beds:
- 5
- Lot size:
- 0.31 Acres
- Baths:
- 6.00
- MLS#:
- 2761715
- Subdivision:
- Reeds Vale
ADDITIONAL INFORMATION
Stunning 5 beds with 5.5 baths, luxury kitchen cabinets & backsplash to the ceiling! Chef’s pantry and oversized island perfect for entertaining! Step into this quaint home and leave worry at the door enjoying you massive outdoor covered patio with fireplace! Primary suite fit for royalty with a walk in shower and seperate soaking tub and designer vanity with tons of cabinet storage! The homesite is located in a culdesac so be prepared for your kids to never come inside and enjoy the sunshine with friends! Exterior is white with black windows and accent, a true diamond in the ruff! Laundry room is complete with cabinets and sink great for those sports pants soak sessions! This home will be ready Fall 2025 and it’s not too late to pick ALL interior design options in the home!! But act fast! Our designers will be designing it by the end of December!
$8,749,000
6876 Cross Keys Rd College Grove, TN 37046
- Type:
- Single Family
- Sq.Ft.:
- 8,257
- Status:
- NEW LISTING
- Beds:
- 5
- Lot size:
- 76.71 Acres
- Year built:
- 2023
- Baths:
- 6.00
- MLS#:
- 2761574
- Subdivision:
- Allan Elizabeth Ansley
ADDITIONAL INFORMATION
Nestled on 77 acres, this grand estate has over 10,000 sq. ft. of living space, with the main house offering 5 beds, 5.5 baths, 2 laundry rooms, an exquisite custom kitchen, and multiple flex rooms throughout the first floor. Revel in the primary suite with a custom bath and his/her closets. Featuring incredible storage throughout, a tornado safety room, and a porch with built-in heaters with the option to screen in the porch for year round enjoyment. The property offers a forest tax exemption and preliminary sites for future homes. Farm equipment is negotiable. Explore a 3-stall gun range, a tobacco barn, a beautiful red barn with ample storage, and a creek with plenty of hunting opportunities. Don't miss the guest house equipped to host family and guests! Practical features include a 500-gallon propane tank, a tankless water heater, and an encapsulated crawl space. The owner is open to subdividing the land.
$2,249,999
8431 Heirloom Blvd College Grove, TN 37046
Open House:
Sunday, 11/24 1:00-4:00PM
- Type:
- Single Family
- Sq.Ft.:
- 5,090
- Status:
- NEW LISTING
- Beds:
- 4
- Lot size:
- 0.5 Acres
- Year built:
- 2016
- Baths:
- 6.00
- MLS#:
- 2762096
- Subdivision:
- The Grove
ADDITIONAL INFORMATION
Situated in The Grove, a remarkable 1,100-acre gated community, this exquisite brick and stone home offers both elegance and move-in-ready comfort within an exceptional private club lifestyle. The Grove is renowned for its world-class amenities, including a grand manor house, a full-service spa, state-of-the-art fitness facilities, and resort-style swimming pools. Residents enjoy recreational offerings such as tennis and pickleball courts, scenic trails, parks, fishing ponds, equestrian facilities, and a choice of fine and casual dining experiences, all designed to enhance an unparalleled quality of life. This luxurious home features a spacious 3-car garage and an inviting main level with hardwood flooring throughout. A private study with elegant finishes offers the perfect space for a home office or library. The open-concept living area flows seamlessly to the covered back porch, where a cozy outdoor fireplace and built-in grilling station, complete with a gas grill, create a perfect setting for entertaining or relaxing year-round. The main-level primary retreat is a true haven, highlighted by a sophisticated trayed wood ceiling, elegant pendant lighting, a luxurious soaking tub, dual vanities, and a large walk-in closet. This thoughtfully designed space ensures privacy and comfort, providing a peaceful escape within the home. On the second level, three generously sized bedrooms each offer their own en-suite bath and walk-in closet, providing comfortable accommodations for everyone. A spacious bonus room on this floor serves as an ideal gathering space, complete with a wet bar and convenient half bath, making it perfect for game nights, movie screenings, or any kind of entertainment. With its combination of refined living spaces, exceptional amenities, and a vibrant community setting, this home in The Grove provides a unique lifestyle opportunity in one of the area’s most desirable locations.
$4,495,000
7516 Whiskey Rd College Grove, TN 37046
- Type:
- Single Family
- Sq.Ft.:
- 4,432
- Status:
- Active
- Beds:
- 4
- Lot size:
- 0.38 Acres
- Year built:
- 2018
- Baths:
- 5.00
- MLS#:
- 2762902
- Subdivision:
- Troubadour Golf & Field Club
ADDITIONAL INFORMATION
Located at Troubadour Golf & Field Club, this home was built in 2018. This property has 4 bedrooms and 4.5 bathrooms in 4,432 square feet and is located on 0.38 acres. It has surrounding views of Troubadour’s Tom Fazio-designed 18-hole championship golf course. There is a gourmet kitchen, living room, and dining room on the main level. This residence also features an outdoor living space complete with a screened-in porch, fireplace, and a large backyard.
- Type:
- Single Family
- Sq.Ft.:
- 2,298
- Status:
- Active
- Beds:
- 3
- Lot size:
- 2 Acres
- Year built:
- 1976
- Baths:
- 3.00
- MLS#:
- 2761899
- Subdivision:
- College Grove
ADDITIONAL INFORMATION
What a beautiful setting for this nicely renovated farmhouse in the heart of the very desirable College Grove community! Plenty of room to enjoy the outdoors with this manicured 2 acre yard will make you the envy of your friends. Conveniently located within a mile of the elementary school and the village and only 5 minutes from 840. Wood floors throughout with tile in the bathrooms and laundry. Windows only 3 years old. Large kitchen with nice countertops, a handy island and a huge pantry. Open floor plan with built ins. Large master bedroom to accommodate your king bed. Bring your car collection because you'll have a 2 car attached garage on the side as well as a 3 car detached garage. Whether your hobby is woodworking or something else you'll love the detached heated workshop. I would have a tough choice deciding if I wanted to sit in my rocking chair on the covered front porch(ask me about the ceiling) or enjoy the afternoon shade of the screened in patio in back.
$2,250,000
6929 Cross Keys Rd College Grove, TN 37046
- Type:
- Single Family
- Sq.Ft.:
- 6,312
- Status:
- Active
- Beds:
- 6
- Lot size:
- 5.14 Acres
- Year built:
- 2019
- Baths:
- 8.00
- MLS#:
- 2759921
- Subdivision:
- Carpenter Carrico
ADDITIONAL INFORMATION
This property is the complete package, offering an exceptional blend of space, luxury, and versatility on 5 acres. The main house is a stunning 4-bedroom retreat, meticulously appointed & designed for comfortable living. It features 2.5 bathrooms on the main floor and 2 additional bathrooms upstairs, catering perfectly to family needs. The primary suite, located on the main floor, is a true sanctuary with its own sitting room & cozy fireplace. The kitchen is a chef's delight, boasting upgraded appliances, a spacious walk-in pantry, & beautiful finishes. Throughout the home, you'll find stunning wood floors, accent beams, & tasteful wall accents that add to its charm. Upstairs, there's a loft office & cozy reading nook, perfect for quiet moments. Enjoy the speakers that connect wirelessly to phone. Step outside to the screened-in porch where you can take in the serene view overlooking the inviting pool with flow over hot tub & your expansive, flat acreage — ideal for relaxation or entertaining. The 4168 sqft main house also includes an attached 4-car garage & ample storage throughout. The Detached Additional Dwelling Unit (DADU) 2144 sqft was expanded & offers even more lower level flexibility, making it perfect for extended family or guests. Private 2-car garage, a spacious first-floor living area, kitchenette, bedroom with an en suite bathroom, & a dedicated laundry room. The upstairs space includes a bedroom with a walk-in closet & en suite, a second living room, a full kitchen with granite countertops, & another laundry room plus a half bath. The DADU also has its own wood deck with steps leading to the ground level, providing a perfect spot to enjoy the views & fresh air. This property truly has it all, including access to top-rated Wilco schools. With its blend of luxury, functionality, & stunning outdoor spaces, it offers a rare opportunity to own a home that fits every need. Don’t miss out on this unique estate — it’s the perfect place to call home.
$5,999,990
5013 Hilltop Ln College Grove, TN 37046
- Type:
- Single Family
- Sq.Ft.:
- 4,938
- Status:
- Active
- Beds:
- 4
- Lot size:
- 7.43 Acres
- Year built:
- 2019
- Baths:
- 5.00
- MLS#:
- 2758285
- Subdivision:
- St James
ADDITIONAL INFORMATION
Exceptional One-Level Living on 7.43 Private Acres in Williamson County A rare find with all the high-end finishes you’re looking for! This beautiful home offers one-level living with only a bonus room upstairs. Flooded with natural light, the spacious living room features a cozy fireplace and an open flow to the kitchen, making it perfect for entertaining. The chef’s kitchen includes a Wolf range, Sub-Zero fridge and freezer, and a well-appointed pantry and coffee bar. Enjoy a fabulous bar area with fridge drawers and a nugget ice maker, conveniently located near the media room. Step outside to a stunning backyard oasis, featuring a private pool, hot tub, fireplace, covered porch with Phantom screens, grilling area, and a pool bath—all surrounded by lush landscaping in a gated setting. The property also includes a private guest house with its own entrance and driveway. The guest house offers a beautiful primary suite with full bath, a bunk room with full bath, a cozy living area with fireplace, kitchenette, washer/dryer, and even a lighted pickleball court! Ideal location with quick access to I-840 and I-65, and just minutes from Berry Farms. This property is truly unique—a special opportunity for luxurious, private living in a prime location.
$3,149,000
6306 Wild Heron Way College Grove, TN 37046
Open House:
Sunday, 11/24 1:00-4:00PM
- Type:
- Single Family
- Sq.Ft.:
- 5,804
- Status:
- Active
- Beds:
- 4
- Lot size:
- 0.47 Acres
- Year built:
- 2015
- Baths:
- 5.00
- MLS#:
- 2758637
- Subdivision:
- The Grove
ADDITIONAL INFORMATION
$50,000 Sports membership included! Overlooking the 2nd fairway of the Greg Norman designed, signature golf course, this stunning Hidden Valley custom home features a wide open floorpan designed for today's living! From the large beamed great room w/stone fireplace & built ins open to the entertaining bar & spirits room, to the luxury kitchen featuring a custom island, Thermidor appliances & large gathering/dining space, this home welcomes friends & family alike! The primary suite w/sitting area boasts big views of the professionally landscaped backyard & rolling golf course beyond, while the tranquil spa bath features a custom shower that is just WOW! Don't miss the office or the 1st floor guest suite on your way to the fully equipped theater room complete with audio/projection/screen/theater seats, adjacent bar area and music room...to the second floor bonus room perfect for a home gym, game room, play space or to the 2 additional second floor bedroom suites. Finally, step though the patio doors into an outdoor living space that is nothing short of spectacular featuring a wood burning fireplace, TV, outdoor kitchen and remote controlled shades. The Grove is a gated golf cart friendly community that provides its residents with resort style living including golf, tennis, pickleball, fitness, salon, spa, fishing lake, dog parks, equestrian center, multiple dining options and a full calendar of events. Only 15 minutes from Historic Franklin and 30 minutes from Downtown Nashville, this home offers both peaceful countryside living and the convenience of city amenities. Whether you're a nature lover or an avid golfer, 6306 Wild Heron Way promises a blend of luxury, comfort, and entertainment. Don't miss out on making this house your new home! Visit www.6306wildheronway.com for floorpans, video and more information!
$2,659,000
8077 Heirloom Blvd College Grove, TN 37046
- Type:
- Single Family
- Sq.Ft.:
- 4,884
- Status:
- Active
- Beds:
- 5
- Lot size:
- 0.47 Acres
- Year built:
- 2023
- Baths:
- 7.00
- MLS#:
- 2757256
- Subdivision:
- The Grove Sec15
ADDITIONAL INFORMATION
Built by Award Winning Legend Homes, practically brand new home that backs up to privacy trees with close proximity to the south gate and walking trails. You can enjoy your evenings on the oversize back porch with built in heaters and gas fireplace that backs up to common space. Main level master and guest suite and study along with three additional bedrooms with ensuites and large walk in closets upstairs. Additionally the upstairs includes a bonus room with half bath and three large storage closets. Enjoy the expansive great room with vaulted ceiling and floor to ceiling windows with a beautiful stone fireplace. The great room flows into the expansive kitchen which includes a large prep pantry located off the garage to make carrying groceries in a breeze. As you exit out to the garage you will notice the beautiful epoxy floors and ample space of an oversized 3 car garage. Garage is set up for a future car lift and includes electric plug for car charging.The sellers made it extra deep to consider space for golf cart along with 3 vehicles in mind. Make sure to also check out the video, as well as the features sheet of the home.
$1,079,900
7546 Delancey Dr College Grove, TN 37046
- Type:
- Single Family
- Sq.Ft.:
- 3,885
- Status:
- Active
- Beds:
- 6
- Lot size:
- 0.24 Acres
- Year built:
- 2019
- Baths:
- 4.00
- MLS#:
- 2757092
- Subdivision:
- Mcdaniel Estates Sec2
ADDITIONAL INFORMATION
Discover your dream home in desirable McDaniel Estates! This beautiful 6-bed, 4-bath oasis boasts a perfect covered patio with a fireplace, overlooking lush green space for serene relaxation. Revel in new hardwood floors throughout, a gourmet kitchen with double oven, quartz counters, and tile backsplash. The main level features a luxurious primary suite with a custom shower and huge closet, alongside custom touches like shiplap walls and barn doors. Enjoy an open concept layout, ideal for family living, with bonus rooms, a downstairs office, and a second primary suite upstairs. With community amenities including a Restoration Hardware-style clubhouse, full workout center, zero-entry pool, private Harpeth River canoe launch, walking trails, and more, McDaniel offers a country lifestyle like no other. Plus, College Grove's proximity to 840 ensures convenience without sacrificing tranquility. Welcome home!
$4,799,000
8388 Solstice Dr College Grove, TN 37046
- Type:
- Single Family
- Sq.Ft.:
- 6,905
- Status:
- Active
- Beds:
- 5
- Lot size:
- 0.47 Acres
- Year built:
- 2024
- Baths:
- 8.00
- MLS#:
- 2756368
- Subdivision:
- The Grove
ADDITIONAL INFORMATION
Remarkable Modern English Tudor by Trace Construction at The Grove! Two-Story Great Room with tons of light welcome you home! All Brick Exterior w/ Glass Entry Tower with Grand Staircase set the tone for refined elegance! HUGE working Scullery with prep kitchen! Like to Entertain? Two Refrigerator columns in Kitchen, PLUS Freezer column in Scullery! Commercial Range plus extra wall oven in Scullery! Vaulted Primary Bedroom with sitting area overlooking pool and open space beyond! 5 Full Bedroom Suites, plus Bonus Room/Theater upstairs, plus private working Office upstairs! Check out the custom pool, spa, POOL CABANA, and pool bath included!!
Open House:
Sunday, 11/24 2:00-4:00PM
- Type:
- Single Family
- Sq.Ft.:
- 3,348
- Status:
- Active
- Beds:
- 4
- Lot size:
- 0.44 Acres
- Year built:
- 2020
- Baths:
- 4.00
- MLS#:
- 2757286
- Subdivision:
- Falls Grove Sec 4
ADDITIONAL INFORMATION
This beautiful, well-maintained home is ready for you to move right in! Located in the sought-after Falls Grove community of College Grove, this spacious home offers an open-concept living area and a gourmet kitchen with a large island and pantry. You'll also find a private office for all of your work-from-home needs. Upstairs, the primary suite includes a walk-in closet and a luxurious ensuite bath, along with three additional bedrooms. Step outside to a fenced backyard with updated landscaping, a stone firepit, a screened-in deck, a spacious patio, and a vegetable garden—all with privacy ensured by undisturbed greenspace behind. Community amenities like walking trails, basketball and tennis courts, a gym, and a pool. Conveniently located near I-840, you're just 20 minutes from Cool Springs/Franklin and 35 minutes from Nashville. Schedule a tour today!
$2,749,000
6013 Native Pony Trl College Grove, TN 37046
- Type:
- Single Family
- Sq.Ft.:
- 4,888
- Status:
- Active
- Beds:
- 4
- Lot size:
- 0.5 Acres
- Year built:
- 2014
- Baths:
- 5.00
- MLS#:
- 2753723
- Subdivision:
- The Grove
ADDITIONAL INFORMATION
The epitome of style & charm on one of the best homesites in The Grove! This former Festival of Homes, American Farmhouse overlooking the horse pasture out the front door and holes 6 & 7 of the golf course out the back door, makes this one of the most sought-after properties in The Grove. With 4 Bedrooms, 4 Bathrooms and 1 Powder Bath and 4,888 sq. ft on 0.50 acres this is the perfect home to relax and enjoy all of the lifestyle elements that The Grove has to offer. Every detail of this home was carefully selected to ensure that both inside and out the home was authentic to its architectural stylings, while providing a comfortable family-friendly layout. The ultra-private back patio overlooks the fenced in backyard and is in close proximity to the newly updated entertaining area with a built-in outdoor kitchen, stone wood burning fireplace and spa. Call to schedule your appointment today to see this beautiful home.
$3,699,257
8872 Edgecomb Dr College Grove, TN 37046
- Type:
- Single Family
- Sq.Ft.:
- 5,992
- Status:
- Active
- Beds:
- 5
- Lot size:
- 0.58 Acres
- Baths:
- 7.00
- MLS#:
- 2752855
- Subdivision:
- The Grove
ADDITIONAL INFORMATION
Beautiful Transitional style home by Luna Custom Homes. Sitting on over a half-acre homesite with south-facing back yard, backing up to woods! This 5,992 sq ft home has everything you are looking for! High-end designer finishes throughout by Summer Ignagni. Beautiful Primary bedroom with vaulted ceiling & two separate closets in bathroom that connect to the laundry room! Oversized Butler’s Pantry off kitchen, coffered ceilings in Great Room with beams, along with ensuite bedroom & large study on the first floor! 3 ensuite bedrooms, Bonus Room & Flex Room on the 2nd floor. Back covered porch has a gas starting/wood burning fireplace and built in BBQ to enjoy the privacy out the back yard. The home has a 3-car garage and an extended area in the 1 car garage for the golf cart! Buy now and live the resort life next summer!
$2,499,000
9013 Passiflora Ct College Grove, TN 37046
- Type:
- Single Family
- Sq.Ft.:
- 5,421
- Status:
- Active
- Beds:
- 5
- Lot size:
- 0.35 Acres
- Year built:
- 2022
- Baths:
- 7.00
- MLS#:
- 2752840
- Subdivision:
- The Grove Sec 14
ADDITIONAL INFORMATION
Welcome to The Grove. SELLER OFFERING $50,000 TOWARDS SPORTS MEMBERSHIP! Experience the epitome of luxury and sophistication, in Middle Tennessee's premier members only golf community. This Luna Custom Home is nestled on a quiet cul-de-sac, which backs up to privacy and is in close proximity to the south gate. No detail has been overlooked, with finished hardwood, gorgeous tile work, window treatments, main and second floor laundry rooms, in home surround sound and breathtaking trim design throughout. The chef's kitchen offers an oversized island, high end Thermador appliances and custom built soft-close cabinets. Enjoy the two fully screened in back porches with built in grilling station, fireplace and custom firewood storage built-ins. Enjoy conveniently located amenities including pickle ball and tennis courts, neighborhood pool, and The Manor House for fine and casual dining. In addition, enjoy an unparalleled 18-hole golf course. Come and see all that The Grove has to offer!
$2,690,000
8940 Calendula Ln College Grove, TN 37046
- Type:
- Single Family
- Sq.Ft.:
- 5,359
- Status:
- Active
- Beds:
- 4
- Lot size:
- 0.4 Acres
- Year built:
- 2019
- Baths:
- 5.00
- MLS#:
- 2753213
- Subdivision:
- Grove Sec 6 Ph 4
ADDITIONAL INFORMATION
Welcome to charm and luxury in the prestigious, gated golf community of The Grove. Home sits on a gentle rise at the end of a private cul-de-sac, showcasing year round sunset views from expansive front porch. Traditional beauty with modern touches, ground level features top notch movie room, separate music/rec room with kitchenette/wine fridge/ice maker and guest ensuite. Main floor has open living /dining/ kitchen/FP w/gorgeous sunroom/office. Main bed is private and full of windows, with luxe main bath and massive closet. Top floor features two ensuite bedrooms and large bonus room. Gorgeous views of woods in back (forever green space) off the large screened porch with wood burning fireplace and television for sports or outdoor movie nights. Grilling patio with built in gas grill and XL sink. Elevator to all floors makes for ultimate convenience. Resort amenities abound!
$1,995,000
8509 Highland Rim Ct College Grove, TN 37046
- Type:
- Single Family
- Sq.Ft.:
- 3,619
- Status:
- Active
- Beds:
- 4
- Lot size:
- 0.47 Acres
- Year built:
- 2015
- Baths:
- 5.00
- MLS#:
- 2752426
- Subdivision:
- The Grove
ADDITIONAL INFORMATION
BEST BUY IN THE GROVE!! Under $2M PRIVATE back yard against wooded open space forest! Quiet cul-de-sac on Highland Rim is perfect for cozy nights on the deck with a fire! Lovely All-Brick exterior is maintenance free! Two Bedroom Suites, plus a light-filled private Study on the main level! Vaulted ceiling with wooden beams in the Great Room with wood-burning fireplace too! Roomy 3 car garage and only two steps from the garage! Upstairs has 2 additional Bedroom Suites, plus a large Bonus Room! Tons of storage too! Recently painted inside and move-in ready! Come see quick, this one won’t last at this price!
$2,100,000
11883 Franklin Rd College Grove, TN 37046
- Type:
- Single Family
- Sq.Ft.:
- 3,635
- Status:
- Active
- Beds:
- 3
- Lot size:
- 15 Acres
- Year built:
- 2021
- Baths:
- 4.00
- MLS#:
- 2752035
- Subdivision:
- Cabers Ridge
ADDITIONAL INFORMATION
Welcome to this stunning 2022-built home set on 15 acres in College Grove, Tennessee! Designed with an open concept, it’s perfect for both indoor and outdoor entertaining. The chef’s kitchen is equipped with high-end appliances, custom cabinetry, an oversized gas range, and a walk-in pantry. Additional features include multiple beverage fridges and an ice maker. The home boasts vaulted ceilings in the living room and a serene owner’s retreat with a large walk-in closet connected to the laundry room. It offers three bedrooms, an office, a spacious upstairs entertaining area with a wet bar, and a versatile flex room. Smart home features include Yale door locks, Lutron lighting, and Ecobee thermostats. Outdoors, the backyard is plumbed and wired, ready for the pool of your dreams. The living room opens to an outdoor kitchen and entertainment area with radiant heaters and a fire pit, perfect for cooler evenings. Enjoy this private retreat, just minutes from the highway.
- Type:
- Single Family
- Sq.Ft.:
- 3,335
- Status:
- Active
- Beds:
- 5
- Lot size:
- 0.32 Acres
- Year built:
- 2020
- Baths:
- 4.00
- MLS#:
- 2751371
- Subdivision:
- Falls Grove Sec5
ADDITIONAL INFORMATION
Nestled in the tranquil beauty of College Grove, this exquisite home offers the perfect blend of luxury and comfort in one of the area’s most prestigious developments. With a seamless open-concept design, the home features high-end designer finishes throughout, beautiful gas range and a water softener the services the whole home. This creates a space that’s both elegant and functional. Situated on a prime lot, the property boasts a spacious, fenced-in backyard, perfect for outdoor relaxation or entertaining.
$2,899,999
9120 Joiner Creek Ct College Grove, TN 37046
- Type:
- Single Family
- Sq.Ft.:
- 5,348
- Status:
- Active
- Beds:
- 5
- Lot size:
- 0.45 Acres
- Year built:
- 2021
- Baths:
- 6.00
- MLS#:
- 2751579
- Subdivision:
- The Grove
ADDITIONAL INFORMATION
PRICE IMPROVEMENT! We’ve just reduced the price by $100,000, now listed below the recent appraisal amount! This is a fantastic opportunity to own a property that offers exceptional value in today’s market. Don’t miss out on this chance to invest in your dream home at a remarkable price. Experience the epitome of luxury living in The Grove! A stunning 5 bedroom, 5.5 bath custom Jay Luna home sits on nearly half an acre and backs up to serene green space. Enjoy evenings in your private theater with separate lounge/bar area including temperature controlled wine closet. Kitchen includes Thermador appliances, Butler’s Pantry & Walk In Pantry. Living and Dining areas are open with views to the fabulous back yard area. The outdoor stone fireplace and built-in grill seamlessly extend the luxury of the indoors to the outside covered patio, creating an elegant space perfect for entertaining or relaxing in style. Seller added $100k of new landscaping and a new extended car pad that can now hold up to 5 vehicles. Huge backyard with access to the Joiner Creek. No construction noise near this home! Take advantage of all the neighborhood amenities such as the Greg Norman designed Golf Course, Pools, Tennis, Trails, Equestrian & Community activities.
$1,395,000
6616 Flushing Dr College Grove, TN 37046
- Type:
- Single Family
- Sq.Ft.:
- 4,152
- Status:
- Active
- Beds:
- 4
- Lot size:
- 0.44 Acres
- Year built:
- 2018
- Baths:
- 4.00
- MLS#:
- 2751594
- Subdivision:
- Mcdaniel Farms
ADDITIONAL INFORMATION
This stunning 4-bedroom, 3.5 bath luxury home offers and exceptional layout with 2 bedrooms and an office on the main floor. The gourmet kitchen boasts double ovens, gas range, oversized built-in refrigerator, and a spacious pantry. Throughout the home you'll find custom closets and abundant storage. The second floor features 2 more bedrooms, bonus room, and home gym. Sliders open to a screened porch leading to a large 1/2 acre fenced yard with views of the old magnolia trees, windmill, and community garden. An oversized 3-car garage offers ample space for large vehicles and additional storage. Located in a highly desirable neighborhood with resort-style amenities, including a clubhouse with gym, pool, walking trails, river access, dog park, community garden, movie lawn, and playgrounds. Zoned for top-rated Williamson County schools, this home provides luxury and comfort in one of the area's most sought-after communities.
- Type:
- Single Family
- Sq.Ft.:
- 2,093
- Status:
- Active
- Beds:
- 3
- Lot size:
- 0.26 Acres
- Year built:
- 2020
- Baths:
- 2.00
- MLS#:
- 2752044
- Subdivision:
- Mcdaniel Estates Sec2
ADDITIONAL INFORMATION
Welcome to one-level living at its finest! This beautiful home is flooded with natural light, creating a bright and welcoming atmosphere throughout. The spacious kitchen, complete with a huge island, is perfect for entertaining and gathering with loved ones. The versatile front room offers endless possibilities—whether you need an office, formal dining or playroom, the choice is yours! Ideally located just minutes from scenic Arrington Vineyards and a short drive to Downtown Franklin, this home combines convenience with comfort. The community offers a pool, gorgeous clubhouse, playground, fitness center, 2-3 mile walking trails and canoe launch to the Harpeth river! Don’t miss out on this incredible opportunity!
- Type:
- Single Family
- Sq.Ft.:
- 4,738
- Status:
- Active
- Beds:
- 5
- Lot size:
- 6.76 Acres
- Year built:
- 2006
- Baths:
- 4.00
- MLS#:
- 2751097
- Subdivision:
- Brown Pamela Ruth Prop
ADDITIONAL INFORMATION
This spacious brick home nestled in College Grove zoned for Arrington Elementary & Page High School is perched on 6.76 acres of picturesque land boasting 5 bedrooms, 4 full bathrooms, a finished walkout basement, offers ample space for entertainment & storage. The lush backyard is adorned with over 150 trees that offer tranquility, a large pole barn equipped with electricity, water and surround sound inside and out making it versatile for gatherings and hobbies alike! When its time to unwind, a heated saltwater liner pool sparkles in the sunlight beside a covered awning. A charming creek leads you to a fun treehouse, while a chicken coop adds a touch of rustic charm! As you step inside, the hardwood flooring welcomes you, leading you through sunlit rooms. Two inviting fireplaces create cozy gathering spots for family and friends. This home exudes timeless charm and modern elegance in a popular area of Williamson County Tennessee. Home Warranty! Close Quickly! Great Property for horses
$3,985,700
8876 Edgecomb Dr College Grove, TN 37046
- Type:
- Single Family
- Sq.Ft.:
- 8,090
- Status:
- Active
- Beds:
- 6
- Lot size:
- 0.44 Acres
- Baths:
- 10.00
- MLS#:
- 2750231
- Subdivision:
- The Grove
ADDITIONAL INFORMATION
This magnificently designed Modern Farmhouse home by Alyson Sailer has a total of 8,090 sq ft.! As you enter the front door you are made aware of how beautiful the home & the setting are, as you look through the coffered ceiling foyer, into Family Room over the covered porch to the trees in the back yard! Primary suite is on the main level with vaulted ceiling, spa like bathroom with 2 walk in closets. Also on the main floor is the elevator to all 3 levels, Study, Great Room, covered porch with fireplace & built in BBQ to enjoy the views. 2nd floor has 3 ensuite bedrooms, bonus room & theater room. On the lower level there is the 6th ensuite bedroom, game room, exercise room, rec room, a covered porch with fireplace & lots of storage. Truly a one of kind home in The Grove!
Andrea D. Conner, License 344441, Xome Inc., License 262361, [email protected], 844-400-XOME (9663), 751 Highway 121 Bypass, Suite 100, Lewisville, Texas 75067


Listings courtesy of RealTracs MLS as distributed by MLS GRID, based on information submitted to the MLS GRID as of {{last updated}}.. All data is obtained from various sources and may not have been verified by broker or MLS GRID. Supplied Open House Information is subject to change without notice. All information should be independently reviewed and verified for accuracy. Properties may or may not be listed by the office/agent presenting the information. The Digital Millennium Copyright Act of 1998, 17 U.S.C. § 512 (the “DMCA”) provides recourse for copyright owners who believe that material appearing on the Internet infringes their rights under U.S. copyright law. If you believe in good faith that any content or material made available in connection with our website or services infringes your copyright, you (or your agent) may send us a notice requesting that the content or material be removed, or access to it blocked. Notices must be sent in writing by email to [email protected]. The DMCA requires that your notice of alleged copyright infringement include the following information: (1) description of the copyrighted work that is the subject of claimed infringement; (2) description of the alleged infringing content and information sufficient to permit us to locate the content; (3) contact information for you, including your address, telephone number and email address; (4) a statement by you that you have a good faith belief that the content in the manner complained of is not authorized by the copyright owner, or its agent, or by the operation of any law; (5) a statement by you, signed under penalty of perjury, that the information in the notification is accurate and that you have the authority to enforce the copyrights that are claimed to be infringed; and (6) a physical or electronic signature of the copyright owner or a person authorized to act on the copyright owner’s behalf. Failure t
College Grove Real Estate
The median home value in College Grove, TN is $958,800. This is higher than the county median home value of $802,500. The national median home value is $338,100. The average price of homes sold in College Grove, TN is $958,800. Approximately 88.24% of College Grove homes are owned, compared to 6.71% rented, while 5.05% are vacant. College Grove real estate listings include condos, townhomes, and single family homes for sale. Commercial properties are also available. If you see a property you’re interested in, contact a College Grove real estate agent to arrange a tour today!
College Grove, Tennessee 37046 has a population of 4,728. College Grove 37046 is more family-centric than the surrounding county with 45.15% of the households containing married families with children. The county average for households married with children is 42.06%.
The median household income in College Grove, Tennessee 37046 is $133,367. The median household income for the surrounding county is $116,492 compared to the national median of $69,021. The median age of people living in College Grove 37046 is 44.2 years.
College Grove Weather
The average high temperature in July is 88.9 degrees, with an average low temperature in January of 26.1 degrees. The average rainfall is approximately 55 inches per year, with 2.7 inches of snow per year.
