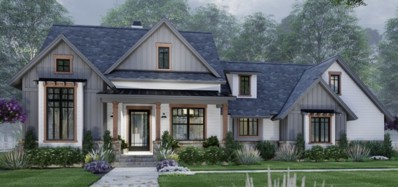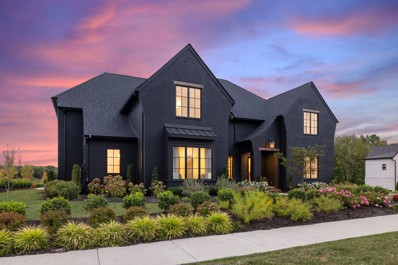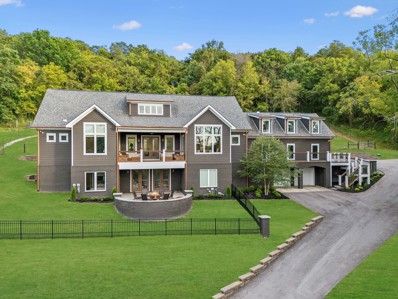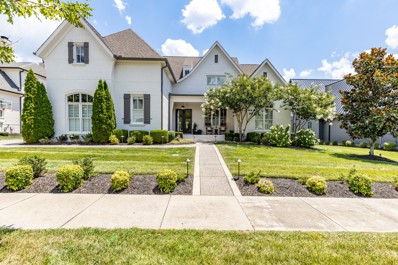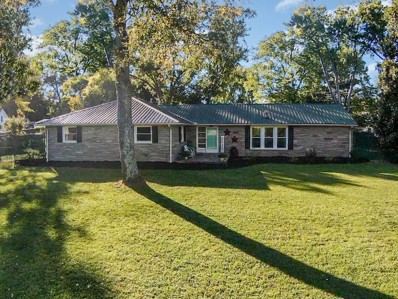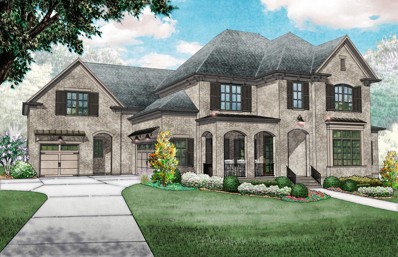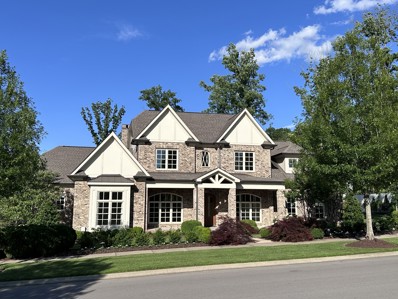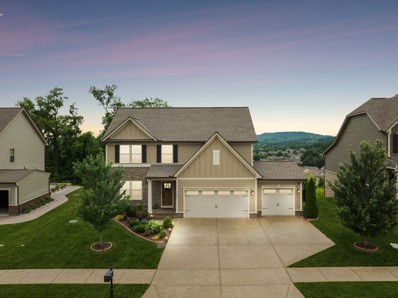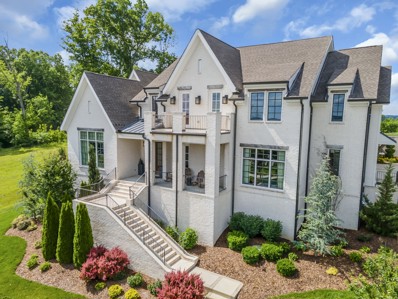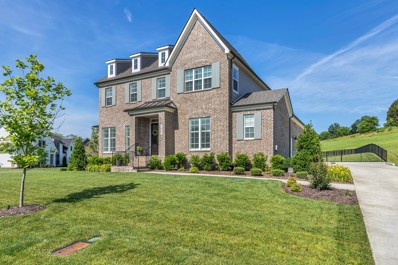College Grove TN Homes for Sale
$1,495,000
6625 Flushing Dr College Grove, TN 37046
Open House:
Sunday, 1/5 2:00-4:00PM
- Type:
- Single Family
- Sq.Ft.:
- 4,499
- Status:
- Active
- Beds:
- 5
- Lot size:
- 0.47 Acres
- Year built:
- 2018
- Baths:
- 5.00
- MLS#:
- 2766566
- Subdivision:
- Mcdaniel Farms Sec1
ADDITIONAL INFORMATION
Must see stunning white brick home located in McDaniel Farms on nearly a .5 acre lot. Beautiful hardwoods throughout the entire home as well as extensive trim detail. Oversized island in kitchen with a Frigidaire Gallery Fridge, double oven, farmhouse sink and more. Open living room with a brick surround fireplace and wooden beams. Primary suite on main with a spa like bathroom and large walk-in closet. First level guest suite plus an office or 5th bedroom. Second level flex area plus over sized bonus room. Home also features tons of storage, attached 3 car garage, fenced backyard w/fire pit, covered porch & patio and more! Community amenities include a community garden & common space with a pavilion, resort style pool & fitness center, playground, hiking trails, dog park & more!
$4,499,999
7013 Belcastle Lane College Grove, TN 37046
- Type:
- Single Family
- Sq.Ft.:
- 6,794
- Status:
- Active
- Beds:
- 6
- Lot size:
- 5 Acres
- Year built:
- 2024
- Baths:
- 9.00
- MLS#:
- 2703756
- Subdivision:
- Belcastle
ADDITIONAL INFORMATION
New home on 5 acres in College Grove with $200,000 pool allowance so you can design your own dream pool. Hurry and make your own selections! Built by Award Winning Custom Homebuilder Aspen Construction! Attention to detail makes the difference when building your new home and Aspen can give you that in your new home. Aspen has other lots available and can custom design a home for you - lots in Brentwood & College Grove. 2BR Down & 3 BR up. Covered porch in rear with grilling station. Example Exterior and Interior Photos of Builder's Work, not actual home. Hurry and make all of your own selections/finishes.
$6,995,000
7388 Harlow Dr College Grove, TN 37046
- Type:
- Single Family
- Sq.Ft.:
- 8,627
- Status:
- Active
- Beds:
- 6
- Lot size:
- 0.44 Acres
- Year built:
- 2017
- Baths:
- 8.00
- MLS#:
- 2702997
- Subdivision:
- Troubadour
ADDITIONAL INFORMATION
Welcome to this magnificent home nestled in the prestigious Troubadour Golf & Field Club! This rare gem combines the tranquility of a golf course lifestyle with the modern conveniences and amenities you desire. Situated along the 9th green of a Tom Fazio-designed golf course, the lush greenery and manicured fairways create a serene backdrop for your daily life. Indoor/outdoor living is taken to a new level in this residence, with multiple entertaining spaces thoughtfully designed for enjoyment throughout the year. Inside, you'll discover crisp, bright, and open-concept living spaces that are as welcoming as they are functional. Natural light floods through large windows, highlighting the exquisite design and attention to detail that went into every corner of this home. The fully finished basement is perfect for relaxation and entertainment, featuring an additional bedroom, two full bathrooms, a spacious rec room, a partial kitchen, a fitness room, and a golf simulator room.
$1,190,000
0 Smithson Rd College Grove, TN 37046
- Type:
- Single Family
- Sq.Ft.:
- 2,725
- Status:
- Active
- Beds:
- 2
- Lot size:
- 3.22 Acres
- Baths:
- 3.00
- MLS#:
- 2702867
- Subdivision:
- N/a
ADDITIONAL INFORMATION
Picture building your dream home on this gorgeous 3.22-acre lot in the heart of College Grove. With a 2-bedroom perk site and city water already in place, this “To Be Built” custom home offers a lot of possibilities for personalization. The land has been cleared and is ready for construction, providing a peaceful, private setting that perfectly balances rural charm with modern convenience. Whether you envision a cozy retreat or a luxurious countryside estate, this property delivers the space and privacy you need to bring your vision to life. This home will have two flex spaces which will give you the opportunity to choose what you would like that space to be used for! Contact listing agent for details on the custom home build opportunity.
$3,495,000
8069 Heirloom Blvd College Grove, TN 37046
- Type:
- Single Family
- Sq.Ft.:
- 7,062
- Status:
- Active
- Beds:
- 5
- Lot size:
- 0.45 Acres
- Year built:
- 2023
- Baths:
- 7.00
- MLS#:
- 2703201
- Subdivision:
- Grove Sec15
ADDITIONAL INFORMATION
Luxury living in the award-winning Grove community. This stunning 7,062 square foot home, built in 2023, set on a .45 acre corner lot offers exquisite details throughout. The home’s heart is a modern chef’s kitchen, equipped with Thermador appliances throughout, as well as a prep pantry designed for both functionality & entertaining. It flows seamlessly into the impressive great room with soaring two-story ceilings, creating a spacious and elegant living space. The custom office features an artisan made glass wall. Offering 5 generously sized en suite bedrooms, as well as 2 separate upstairs lofts and 3 additional flex rooms. The private primary bedroom is complete with a spa-like bathroom and his-and-her closets. The hers closet is a two-story masterpiece, featuring a spiral staircase, making for the most envious closet in the neighborhood. Grove living means world-class amenities, including a championship golf course, pools, tennis & pickleball courts, fine dining, spa, & clubhouse.
$6,750,000
7286 Harlow Dr College Grove, TN 37046
- Type:
- Single Family
- Sq.Ft.:
- 6,528
- Status:
- Active
- Beds:
- 5
- Lot size:
- 0.49 Acres
- Year built:
- 2021
- Baths:
- 7.00
- MLS#:
- 2699887
- Subdivision:
- Troubadour Golf & Field Club
ADDITIONAL INFORMATION
Discover the epitome of luxury living in this stunning custom home on Harlow Drive, perfectly situated in the exclusive Troubadour Golf & Field Club. The home, built by Grove Park in 2021, sits on 0.49 acres and has 6,528 square feet with five bedrooms, five full bathrooms, and two half bathrooms, overlooking surrounding views of Troubadour's Tom Fazio-designed 18-hole championship golf course. Throughout the main floor, there is an open flow between the gourmet kitchen, the living room, and the dining room. The master is located on the main floor as well as a large home office. On the second floor you will find 3 large bedrooms, as well as a spacious bonus room and an in-law suite. Additionally, there is an expansive covered outdoor patio with a fireplace extending the living space. Experience the lifestyle you've always envisioned in one of the most sought-after communities—where elegance meets nature in perfect harmony.
$4,990,000
8384 Solstice Dr College Grove, TN 37046
- Type:
- Single Family
- Sq.Ft.:
- 7,382
- Status:
- Active
- Beds:
- 5
- Lot size:
- 0.47 Acres
- Year built:
- 2024
- Baths:
- 7.00
- MLS#:
- 2698156
- Subdivision:
- The Grove
ADDITIONAL INFORMATION
European Farmhouse at The Grove!! Step into Old World Styling with Modern updates with this incredible new Trace Construction home! Exterior is brick with Mortar Rub finish for true European feels! Over 7,000sf of heated elegance with Soaring 2-Story Great Room highlighted with wood beams and a Thermador Chef’s Kitchen! Don’t miss the pass through to the working Scullery! Family Room off the back has Vaulted Ceilings with stone fireplace! Look out to the pool/spa through a custom roll-up door and serving bar! Guest enjoy their own quarters over the garage too! Lot backs to community open space and access to community trail system! Don’t miss this one-of-a-kind stunner!!
$5,250,000
7045 Lanceleaf Dr College Grove, TN 37046
- Type:
- Single Family
- Sq.Ft.:
- 5,217
- Status:
- Active
- Beds:
- 5
- Lot size:
- 0.34 Acres
- Year built:
- 2016
- Baths:
- 7.00
- MLS#:
- 2699087
- Subdivision:
- Troubadour Golf And Field
ADDITIONAL INFORMATION
Discover the ultimate in elegance and comfort at Troubadour Golf & Field Club – Williamson County's exclusive gated golfing community outside Nashville, TN! From the elite Tom Fazio designed golf course to childcare center & stocked fishing pond, this Discovery Land property offers top-notch amenities for every lifestyle. This custom-designed Legend built home boasts a rare tree-lined back yard, 5 bedrooms & 7 bathrooms of pure luxury, featuring a chef's kitchen with KitchenAid appliances, cozy great room with cedar-wrapped beams and gas fireplace, and a private primary suite with glass sliders to the pool area. Outside, enjoy an astroturf lounge area by the heated pool and hot tub with decking tiled with Techno bloc leading to an outdoor kitchen. Versatile bonus room, hidden spaces, and a separate soundproof studio (or 5th bedroom) with a full bathroom for flexibility. Experience the difference at Troubadour! Don't miss this exclusive lifestyle opportunity or 2nd home in Nashville. Relax with confidence knowing that the new roof (Dec'24) with warranty has been done as well as gutters.
$2,390,000
5137 Murfreesboro Rd College Grove, TN 37046
- Type:
- Single Family
- Sq.Ft.:
- 6,208
- Status:
- Active
- Beds:
- 8
- Lot size:
- 1.95 Acres
- Year built:
- 2006
- Baths:
- 5.00
- MLS#:
- 2696292
- Subdivision:
- N/a
ADDITIONAL INFORMATION
Prime Location! Tranquil Oasis in Triune's Special Area Plan: This expansive 6,200+ sqft property on a 1.95-acre lot offers a mix of residential and flexible living spaces, including a charming recording studio. Located just 10 miles from downtown Franklin, 6 miles from The Grove, and 8 miles from Nolensville, it provides the perfect blend of suburban serenity and city convenience. Only 35 minutes from BNA Airport. Your spacious retreat awaits
$1,650,000
6720 Lane Rd College Grove, TN 37046
- Type:
- Single Family
- Sq.Ft.:
- 4,705
- Status:
- Active
- Beds:
- 4
- Lot size:
- 6.91 Acres
- Year built:
- 2020
- Baths:
- 4.00
- MLS#:
- 2696294
- Subdivision:
- Riverstone Homes Llc
ADDITIONAL INFORMATION
The epitome of modern luxury living in this 4700+ sq. ft. masterpiece spares no detail. This home has views and sunsets that rival any other home in Middle Tennessee. Compete with a full smart home system including security, automatic front gate, invisible speakers, safe room, irrigation system, gas firepit with viewing decks, and more. Upon entering, you’re greeted by floor-to-ceiling windows and soaring ceilings overlooking the surrounding countryside and expansive outdoor living areas beckoning entertaining friends and family. The primary suite is a sanctuary that rivals a luxury resort. Downstairs you are greeted with a second living area and three bedrooms and bathrooms that have the same majestic views as the main floor, mini kitchen, and patio complete with a gas firepit for sunset viewing. Enjoy local recreational amenities such as three top-tier golf clubs, Arrington Vineyards, and a world-class stable within minutes of this home or drive to downtown Franklin in 20 min.
$5,489,900
7251 Harlow Dr College Grove, TN 37046
- Type:
- Single Family
- Sq.Ft.:
- 6,152
- Status:
- Active
- Beds:
- 6
- Lot size:
- 0.34 Acres
- Year built:
- 2022
- Baths:
- 7.00
- MLS#:
- 2692256
- Subdivision:
- Troubadour Golf & Field Club
ADDITIONAL INFORMATION
Located at Troubadour Golf & Field Club, this custom home was built in 2022. The home sits on 0.34 acres and has 6,152 square feet with six bedrooms, six full bathrooms, and one half bathrooms. The view is of hole #5 on Troubadour's Tom Fazio-designed 18-hole championship golf course. Throughout the main floor, there is an open flow between the gourmet kitchen, the living room, and the dining room. There is also a large basement with an additional room, a wet bar, and a double covered porch at the back that extends the living space.
- Type:
- Single Family
- Sq.Ft.:
- 2,756
- Status:
- Active
- Beds:
- 5
- Lot size:
- 0.34 Acres
- Year built:
- 2020
- Baths:
- 3.00
- MLS#:
- 2688584
- Subdivision:
- Falls Grove Sec6
ADDITIONAL INFORMATION
**2.25% ASSUMABLE LOAN** Open Concept 5 bedroom, 3 bath home perfect for the Modern Family with Peaceful, Wooded Back Yard Views, Usable backyard with Irrigation, near a Cul-de-Sac on top of the Picturesque Sky Meadow Drive! Upon entering the home from the Extended Covered Front Porch onto the Foyer and Office then leading you into the Large Family Room flooded with Natural Light, a Stacked Stone Fireplace opening to the spacious kitchen with long kitchen island, pull out shelves in the cabinets, a gas stove, two ovens, custom shelving in the pantry and so much more. The main floor also features a downstairs secondary bedroom with full bath ensuite and walk in shower. Upstairs you will find the Large Primary Suite with private back yard views, His and Hers Custom Closets, Three additional bedrooms, a full secondary bath, and laundry with cabinets for convenience. The 3 car garage w/ epoxy floors,, built in storage, and tankless water heater.
- Type:
- Single Family
- Sq.Ft.:
- 10,758
- Status:
- Active
- Beds:
- 5
- Lot size:
- 109.2 Acres
- Year built:
- 2022
- Baths:
- 6.00
- MLS#:
- 2691810
- Subdivision:
- N/a
ADDITIONAL INFORMATION
Remarkable country estate privately situated on 109 acres, located in quiet country setting in College Grove, but only 30 minutes to Franklin and 45 minutes to Nashville, just 12 miles from I-65. The featured highlight of this farm is a striking, newly constructed main house. It was designed to be a period correct, Georgian Colonial style home that seamlessly connects with the property's original log house, the first room built in 1788 by first generation settlers in Middle Tennessee. There is a collection of historic farm structures surrounding the house with a variety of gently flowing, cross fenced pastures tying into the heart of the property, with a trail system winding up a forested hill. A newly built, outfitted horse barn is the featured outbuilding on this property offering a much-needed place for centralizing all of your farm equipment. The farm features a guest house, two ponds, three wells in the pastures, a fruit orchard and great habitat for hunting.
$5,495,000
7317 Harlow Dr College Grove, TN 37046
- Type:
- Single Family
- Sq.Ft.:
- 5,909
- Status:
- Active
- Beds:
- 5
- Lot size:
- 0.34 Acres
- Year built:
- 2017
- Baths:
- 7.00
- MLS#:
- 2679779
- Subdivision:
- Troubadour Golf & Field Club
ADDITIONAL INFORMATION
Troubadour Golf & Field Club’s stunning modern home, built on 0.34 acres, features 5 bedrooms, 5 full bathrooms, and 2 half bathrooms. As you approach the house, you’re greeted with an exterior that showcases beautiful architectural details, combining traditional elegance with stylish design elements. Step inside, and you’ll be captivated by the spaciousness and sophistication that permeates every room. A large open kitchen and a luxurious primary bedroom are located on the lower level. A theatre room, and a spacious bonus room, with a wet bar, can be found upstairs. Additionally, the residence has a screened-in outdoor living area that overlooks the 3rd hole of Troubadour’s championship 18-hole golf course designed by Tom Fazio.
$7,500,000
7368 Harlow Dr College Grove, TN 37046
- Type:
- Single Family
- Sq.Ft.:
- 7,017
- Status:
- Active
- Beds:
- 5
- Lot size:
- 0.44 Acres
- Year built:
- 2017
- Baths:
- 7.00
- MLS#:
- 2691310
- Subdivision:
- Troubadour Golf & Field Club
ADDITIONAL INFORMATION
Located at Troubadour Golf & Field Club, this custom home was built in 2017. The home sits on 0.44 acres and has 7,017 square feet with five bedrooms, five full bathrooms, and two half bathrooms. The view is of hole #9 on Troubadour's Tom Fazio-designed 18-hole championship golf course. Throughout the main floor, there is an open flow between the gourmet kitchen, the living room, and the dining room. There is also a pool, a large basement with wet bar, and a double covered porch at the back that extends the living space.
- Type:
- Single Family
- Sq.Ft.:
- 2,797
- Status:
- Active
- Beds:
- 3
- Lot size:
- 0.75 Acres
- Year built:
- 1957
- Baths:
- 2.00
- MLS#:
- 2683798
- Subdivision:
- College Grove Sec 2
ADDITIONAL INFORMATION
NO HOA!!! This beautiful wooded fenced in yard in COLLEGE GROVE and UNDER $700,000 Wondreful space to entertain. New 12x24 In-ground fiberglass pool 2020, new 6 person hot tub 2020 She-Shed, garage/workshop. Lots of space for gardening and landscaping opportunities. Custom built home-all on one-level. Hardwood floors though out. All major systems replaced in the last few years. Replaced hot water heater, all new water lines replacing lead and copper, HVAC and furnace, new dishwasher, new vinyl windows with uv protection (warranty), downspouts buried to divert water away from the house, Watson seal in crawlspace (transferable warranty) Replaced gate. Septic system pumped in 2022.THIS IS A WONDERFUL HOME IN THE SOUGHT AFTER COLLEGE GROVE AREA. COME MAKE THIS YOUR DREAM HOME!
$3,999,900
9016 Possum Trot Trl College Grove, TN 37046
- Type:
- Single Family
- Sq.Ft.:
- 6,736
- Status:
- Active
- Beds:
- 4
- Lot size:
- 5.04 Acres
- Year built:
- 2023
- Baths:
- 7.00
- MLS#:
- 2669467
- Subdivision:
- Nelson Creek
ADDITIONAL INFORMATION
Don't miss out on this extraordinary chance to own property in the esteemed Nelson Creek community, crafted by the renowned Cornerstone Construction Company. A fantastic opportunity build your dream home by engaging in the selection process of this exquisite custom-built home. Situated on a sprawling just-over-5-acre parcel, the property has mature trees and tranquil surroundings in the picturesque Middle Tennessee region. This future retreat offers a perfect balance between serene seclusion and accessibility to urban areas, including the historic charms of Downtown Franklin, Nolensville and Murfreesboro. Embrace a lifestyle of luxury and tranquility in this exceptional setting. Come build with Cornerstone Construction today!
- Type:
- Single Family
- Sq.Ft.:
- 8,546
- Status:
- Active
- Beds:
- 7
- Lot size:
- 5.07 Acres
- Year built:
- 2024
- Baths:
- 10.00
- MLS#:
- 2764188
- Subdivision:
- Hidden Grove Estates
ADDITIONAL INFORMATION
Introducing the Wilco Modern! Modern design with a touch of mountain flare located on 5 fully fenced acres with privacy gate. Heated 18x40 Negative Edge Gunite Pool, Putting Green, Expansive covered back patio with outdoor half bath, grilling station w/ views of a large yard/mature trees. A seperate guest house tucked into the trees with incredible views. The guest house has its own living quarters complete with a full kitchen / large great room, half bath and upstairs bedroom with large walk in closet with laundry connections and office nook. It also features a large covered porch and upper deck. The main house has one of the largest kitchens you have seen w/ double 12' quartz islands. 3 Dishwashers. Miele Appliances, Prep Kitchen/Pantry. Pool Service Kitchen - 120 temperature controlled wine bottle display w/built-in buffet. Primary Suite located on the left wing of the home w/13' ceilings. Separate steam room inside the large shower room. $40K allowance for custom closet. Two large laundry rooms - Elevator, large bedrooms, office, dog wash station, multiple outdoor decks on the main home and guest house. Abundance of parking spaces with room to grow. This estate is stunning at night and so peaceful. Located near The Grove with easy access to the interstate and NO HOA.
$6,249,000
8127 Mountaintop Dr College Grove, TN 37046
- Type:
- Single Family
- Sq.Ft.:
- 8,052
- Status:
- Active
- Beds:
- 5
- Lot size:
- 1.3 Acres
- Year built:
- 2017
- Baths:
- 7.00
- MLS#:
- 2668502
- Subdivision:
- The Grove Sec 5 Ph3
ADDITIONAL INFORMATION
Live in one of Middle Tennessee's most spectacular gated golf club communities. The Grove is not only home to the who’s who but also home to golf tournaments such as the LIV tour 2024 and has hosted notable golf tournaments such as the Korn-Ferry Tour. The 7 year young 5/6 Bed. home was custom designed and built by architect Mitchell Barnett and builder Shane McFarland. This team created a versatile floor plan and perfectly place guest house all encompassing the 1.3 Acre property just off the 15th hole! Add a 6 car garage, Wine Cellar, Wet Bar, multiple balconies/outdoor living experiences and this home checks boxes that only the finest homes have. The traditionally elegant timeless masterpiece has 3 bedrooms in the main home all on the main floor, a lower level recreation area including a theater room, half bath and workshop/garage area. The Guest house also one level has two generous ensuite bedrooms, kitchen and living area fit for out of town visitors, in-laws or anyone!
$3,999,995
9314 Double Run Ct College Grove, TN 37046
- Type:
- Single Family
- Sq.Ft.:
- 8,924
- Status:
- Active
- Beds:
- 6
- Lot size:
- 0.41 Acres
- Baths:
- 9.00
- MLS#:
- 2665381
- Subdivision:
- The Grove
ADDITIONAL INFORMATION
Ford Classic Homes newest spec offering is an incredible walkout basement home, backing up to trees & a creek! This 8,924 sq ft home with 6 bedrooms, 7 bathrooms & 2 powder baths is another beautiful home on the coveted double cul-de-sac street of Double Run Ct! Primary Bedroom with vaulted ceiling, beams & large walk-in closet along with an ensuite guest bedroom & study on the main floor. 3 ensuite bedrooms, game room, bonus room & flex room with a 2nd floor deck overlooking the backyard and trees on the 2nd floor. Ensuite bedroom 6, billiard room, media room & exercise room along with a kitchenette on the lower level. Elevator services all three levels, so it makes utilizing all of the floors a breeze. Covered deck with gas starting/wood burning fireplace along with covered deck w/ BBQ grill off the main floor, makes entertaining so easy.
$2,595,000
8472 Heirloom Blvd College Grove, TN 37046
- Type:
- Single Family
- Sq.Ft.:
- 5,338
- Status:
- Active
- Beds:
- 4
- Lot size:
- 0.65 Acres
- Year built:
- 2016
- Baths:
- 6.00
- MLS#:
- 2662563
- Subdivision:
- The Grove
ADDITIONAL INFORMATION
Motivated Seller!! Beautifully updated custom home on an oversized lot at The Grove! Four large bedroom suites and includes bonus room upstairs! Great location within the neighborhood allows easy access in and out. Soaring ceilings in great room opens to beautiful rear covered patio!
- Type:
- Single Family
- Sq.Ft.:
- 2,427
- Status:
- Active
- Beds:
- 3
- Lot size:
- 0.36 Acres
- Year built:
- 2019
- Baths:
- 3.00
- MLS#:
- 2694155
- Subdivision:
- Falls Grove Sec5
ADDITIONAL INFORMATION
Better Than New! Assumable 2.25% VA loan (available to Veterans with substitution)! Don’t miss the chance to own this versatile home in coveted Williamson County! Located in the beautiful Falls Grove Community full of resort style amenities, this home is loaded with upgrades: wood stairs, larger primary shower with seat, wood floors downstairs, a covered/screened deck, an additional deck, a fence, and more. This home is immaculate! Being nestled atop a hill with a flat front yard allows one of the best views in the neighborhood with easy entry into the 3 car garage! First floor living is possible with a primary bedroom suite, flex room, living room, half bath, and kitchen for your convenience.
$4,990,000
7373 Harlow Drive College Grove, TN 37046
- Type:
- Single Family
- Sq.Ft.:
- 4,623
- Status:
- Active
- Beds:
- 4
- Lot size:
- 0.38 Acres
- Year built:
- 2018
- Baths:
- 6.00
- MLS#:
- 2663155
- Subdivision:
- Troubadour Golf & Field Club
ADDITIONAL INFORMATION
This home, located in Troubadour Golf & Field Club, was constructed by Aspen Construction in 2016. The property sits on 0.38 acres and has 4 bedrooms, 4 bathrooms, and 2 half bathrooms under 4,623 square feet. It has stunning surrounding views of Troubadour’s Tom Fazio-designed 18-hole championship golf course. The main level has a gourmet kitchen, living room, and dining room. Additionally, the residence has a large backyard, outdoor bar & grill, and a covered porch, extending the living space outside.
- Type:
- Single Family
- Sq.Ft.:
- 4,159
- Status:
- Active
- Beds:
- 4
- Lot size:
- 0.45 Acres
- Year built:
- 2021
- Baths:
- 4.00
- MLS#:
- 2659440
- Subdivision:
- Vineyard Valley Sec1
ADDITIONAL INFORMATION
MOTIVATED SELLER... PRICE REDUCED $10,000 Landscape Refresh Credit with reasonable offer. Rare opportunity to live in Vineyard Valley. This home sits on a beautiful corner lot with plenty of elbow room in popular College Grove.You will enjoy the spacious entry and large rooms throughout. Features include: Quartz countertops,Tankless hot water,Soaring ceilings,Large open spaces,Crown moldings, TWO fireplaces,Hardwood Floors,3 car garage with bump-out area and custom finished floor,TWO home office areas,Media room, Homework nook, Extra Living space at stair landing,Tall doorways, TONS of storage,Oversized shower,Freestanding tub,Large walk in closet with natural light,Great tile throughout,Oversized laundry,Double vanities,Upgraded kitchen appliances,Back porch with fireplace. Manicured lawn. Come home to beautiful College Grove Tennessee today! $2000 BUYERS CREDIT towards closing cost and pre-pays if you close with James Harper with Fairway Independent Mortgage.
- Type:
- Single Family
- Sq.Ft.:
- 5,132
- Status:
- Active
- Beds:
- 4
- Lot size:
- 6.28 Acres
- Year built:
- 2009
- Baths:
- 5.00
- MLS#:
- 2669165
- Subdivision:
- Brown Raiford Jr Prop
ADDITIONAL INFORMATION
Stunning custom built countryside pool estate with barn nestled on 6 beautiful acres and easy access to Franklin. Entering the stately double doors of this well-appointed home, you will experience an open and practical layout that offers privacy for your family and functional living areas with convenience to everything this home has to offer. Whether you're relaxing on your lovely screened porch or floating in your recently updated pool, it's easy to enjoy this one of a kind setting surrounded by mature lush green trees, picturesque pasture views with a backdrop of rolling hills, cool afternoon breezes and unforgettable sunsets. This home provides the opportunity to settle in and take in your surroundings at every turn. The main floor includes 4 bedrooms, 3.5 bathrooms, living room, dining room, kitchen and office. The lower level features an expansive bonus room, pool bath (with urinal), 5 car garage (with lift), safe room and gun room. 5+ additional acres available MLS#2669927
Andrea D. Conner, License 344441, Xome Inc., License 262361, [email protected], 844-400-XOME (9663), 751 Highway 121 Bypass, Suite 100, Lewisville, Texas 75067


Listings courtesy of RealTracs MLS as distributed by MLS GRID, based on information submitted to the MLS GRID as of {{last updated}}.. All data is obtained from various sources and may not have been verified by broker or MLS GRID. Supplied Open House Information is subject to change without notice. All information should be independently reviewed and verified for accuracy. Properties may or may not be listed by the office/agent presenting the information. The Digital Millennium Copyright Act of 1998, 17 U.S.C. § 512 (the “DMCA”) provides recourse for copyright owners who believe that material appearing on the Internet infringes their rights under U.S. copyright law. If you believe in good faith that any content or material made available in connection with our website or services infringes your copyright, you (or your agent) may send us a notice requesting that the content or material be removed, or access to it blocked. Notices must be sent in writing by email to [email protected]. The DMCA requires that your notice of alleged copyright infringement include the following information: (1) description of the copyrighted work that is the subject of claimed infringement; (2) description of the alleged infringing content and information sufficient to permit us to locate the content; (3) contact information for you, including your address, telephone number and email address; (4) a statement by you that you have a good faith belief that the content in the manner complained of is not authorized by the copyright owner, or its agent, or by the operation of any law; (5) a statement by you, signed under penalty of perjury, that the information in the notification is accurate and that you have the authority to enforce the copyrights that are claimed to be infringed; and (6) a physical or electronic signature of the copyright owner or a person authorized to act on the copyright owner’s behalf. Failure t
College Grove Real Estate
The median home value in College Grove, TN is $958,800. This is higher than the county median home value of $802,500. The national median home value is $338,100. The average price of homes sold in College Grove, TN is $958,800. Approximately 88.24% of College Grove homes are owned, compared to 6.71% rented, while 5.05% are vacant. College Grove real estate listings include condos, townhomes, and single family homes for sale. Commercial properties are also available. If you see a property you’re interested in, contact a College Grove real estate agent to arrange a tour today!
College Grove, Tennessee 37046 has a population of 4,728. College Grove 37046 is more family-centric than the surrounding county with 45.15% of the households containing married families with children. The county average for households married with children is 42.06%.
The median household income in College Grove, Tennessee 37046 is $133,367. The median household income for the surrounding county is $116,492 compared to the national median of $69,021. The median age of people living in College Grove 37046 is 44.2 years.
College Grove Weather
The average high temperature in July is 88.9 degrees, with an average low temperature in January of 26.1 degrees. The average rainfall is approximately 55 inches per year, with 2.7 inches of snow per year.



