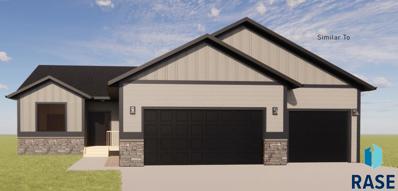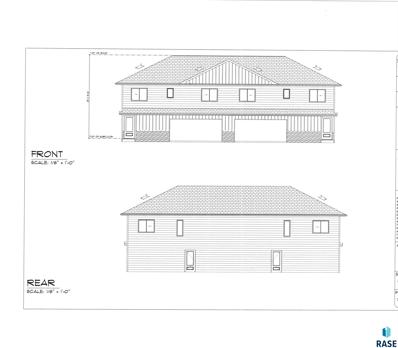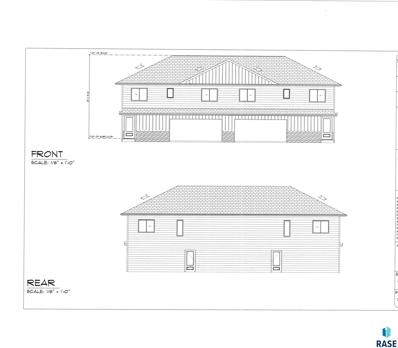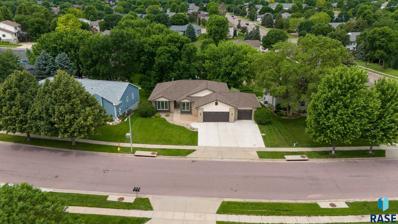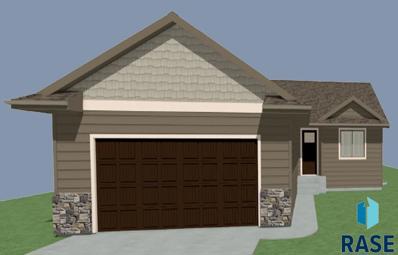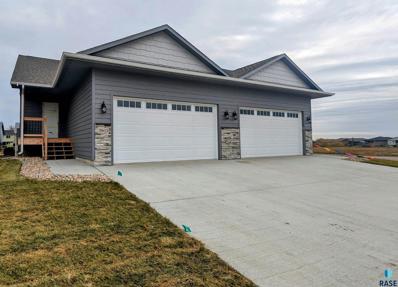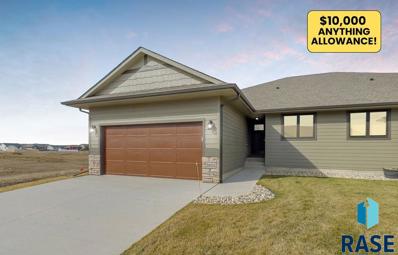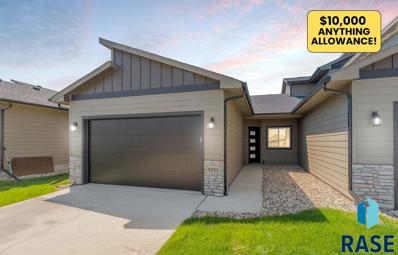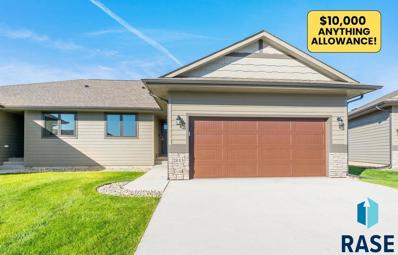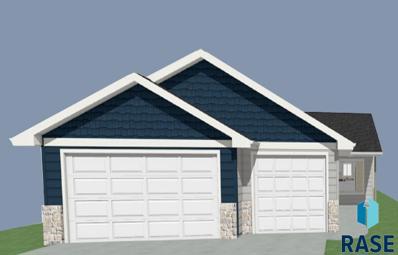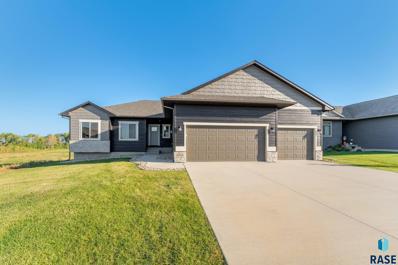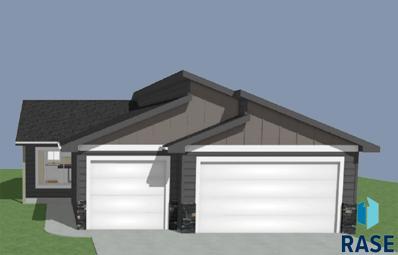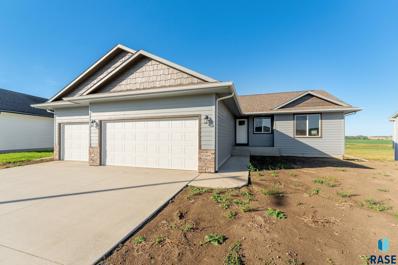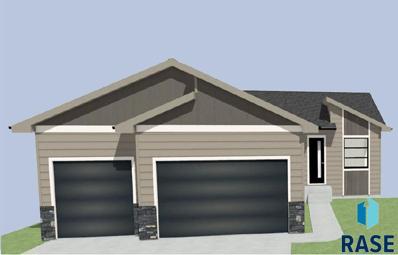Sioux Falls SD Homes for Sale
- Type:
- Single Family
- Sq.Ft.:
- 10,259
- Status:
- Active
- Beds:
- 4
- Lot size:
- 0.24 Acres
- Year built:
- 2009
- Baths:
- 3.00
- MLS#:
- 22405626
- Subdivision:
- Galway Park Addn
ADDITIONAL INFORMATION
It's a backyard paradise. BRAND NEW ROOF !!!! Meticulous !!! Imagine having a park just steps awayâ??perfect for picnics, games, or Fun Sunday afternoons. The distant sounds of laughter and nature make it feel like your own personal retreat. A serene pond right next to the park, adding an extra touch of tranquility to your surroundings. Your new haven is freshly painted inside, giving it a bright and welcoming atmosphere. The stucco exterior not only sets it apart but also adds a touch of timeless charm. Whether you're a home chef or just love gathering around good food, the kitchen is a dream come true.The bedrooms are huge and lots of exrta space with three living areas, there's plenty of space. The big yard is also a lush garden, set up a play area for the kids, or create the ultimate outdoor entertainment spaceâ??the choice is yours. And with a 3-stall garage, you've got all the room you need for your vehicles and hobbies. Come take a look today!
- Type:
- Single Family
- Sq.Ft.:
- 6,902
- Status:
- Active
- Beds:
- 5
- Lot size:
- 0.16 Acres
- Year built:
- 2024
- Baths:
- 3.00
- MLS#:
- 22405565
- Subdivision:
- SF - GALWAY VILLAGE
ADDITIONAL INFORMATION
Welcome to luxurious ranch living in this brand-new construction nestled in a desirable southwest development of Sioux Falls. This spacious home features 5 bedrooms and 3 baths, offering ample room for family and guests. Enjoy the seamless flow of the open concept design, perfect for modern living and entertaining. A highlight is the expansive master suite, complete with a tiled wall shower, offering a serene retreat. The property includes a 3-car garage, ensuring plenty of space for vehicles and storage. Built by a reputable builder known for quality craftsmanship, this home combines elegance with functionality, creating an ideal haven in a sought-after neighborhood. Finishes include painted cabinets & millwork, 36" upper kitchen cabinets, quartz countertops in kitchen & bath, tile backsplash in kitchen, tile shower, 3-panel doors, LVP flooring, & upgraded plumbing fixtures. Price includes appliance allowance. *For Limited Time Only! 3% seller concessions with accepted offer.*
- Type:
- Townhouse
- Sq.Ft.:
- n/a
- Status:
- Active
- Beds:
- 3
- Year built:
- 2023
- Baths:
- 3.00
- MLS#:
- 22405529
- Subdivision:
- OLLERICH FARMS ADDITION TO THE C
ADDITIONAL INFORMATION
New townhome in Ollerich Farms Addition! Imagine a modern two-story townhome that combines style & functionality, complete with a loft! The Hickory Loft townhome is just that! As you enter, youâ??ll notice the open-concept living space. The kitchen is equipped with appliances, an island for casual dining and ample cabinet space. Adjacent to the kitchen is a cozy dining area, perfect for family meals or entertaining friends. A 1/2 bath & pantry are conveniently located on this level. Upstairs, you find a versatile loft area that can serve as a home office or cozy reading nook. The master bedroom features a generous walk-in closet and an en-suite 3/4 bath. Two additional bedrooms share a full bathroom, making it perfect for families or guests. And, the laundry is conveniently located on the second floor, near the bedrooms & bathrooms. This townhome is designed for modern living, blending comfort and style, with the loft offering added flexibility for whatever your lifestyle needs! Finishes include 3-panel doors, LVP flooring, & upgraded plumbing fixtures. Price includes appliance allowance! Exterior finished with sod, sprinkler, rock & landscaping! *For Limited Time Only! 3% seller concessions with accepted offer.*
- Type:
- Mobile Home
- Sq.Ft.:
- n/a
- Status:
- Active
- Beds:
- 3
- Year built:
- 2017
- Baths:
- 2.00
- MLS#:
- 22405269
- Subdivision:
- Misty Glen Addn
ADDITIONAL INFORMATION
FIRST MONTH LOT RENT PAID WITH ACCEPTABLE OFFER! All TV's stay (4) with home. NEW PRICE!! 5K Drop!! within the well maintained Misty Glen Park, this charming mobile home offers a perfect blend of modern comfort and natural beauty. Built in 2017, the home boasts three bedrooms, two bathrooms, a detached oversized garage, and a convenient storage shed, making it an ideal choice for those seeking both space and convenience. The open floor plan seamlessly connects the living, dining, and kitchen areas, creating an inviting atmosphere for entertaining. Also in the kitchen is a hidden pantry cleverly concealing storage space and doubles as a laundry room, enhancing functionality and keeping essentials within easy reach. Outside, enjoy the deck and a spacious yardâ??a perfect blend of comfort and space. Make this your home today!
- Type:
- Twin Home
- Sq.Ft.:
- 8,421
- Status:
- Active
- Beds:
- 4
- Lot size:
- 0.19 Acres
- Year built:
- 2024
- Baths:
- 3.00
- MLS#:
- 22405126
- Subdivision:
- James Addn
ADDITIONAL INFORMATION
A wonderfully efficient floor plan with so many features at an affordable price! West side twinhome with easy access to the Tea/Ellis corridor and only a few blocks from Pettigrew Elementary! Attached double garage leads into the comfortable main floor living space. Front living room flows easily into the kitchen with all appliances included. Ample dining space also offers a door to the back yard. The upper level boasts THREE BEDROOMS & TWO FULL BATHS! The master suite not only includes its own private bath but also a large walk-in closet! The laundry (with washer & dryer included in the price) is conveniently located in the upper level hallway, just outside the bedrooms. Almost of unheard of in this price point for new construction is a 4th BEDROOM & 3rd BATH finished in the lower level. The remainder of the unfinished lower level provides an ample amount of storage space. New construction list price includes sod, landscape edging and rock.
- Type:
- Twin Home
- Sq.Ft.:
- 8,421
- Status:
- Active
- Beds:
- 3
- Lot size:
- 0.19 Acres
- Year built:
- 2024
- Baths:
- 2.00
- MLS#:
- 22405125
- Subdivision:
- James Addn
ADDITIONAL INFORMATION
A wonderfully efficient floor plan with so many features at an affordable price! West side twinhome with easy access to the Tea/Ellis corridor and only a few blocks from Pettigrew Elementary! Attached double garage leads into the comfortable main floor living space. Front living room flows easily into the kitchen with all appliances included. Ample dining space also offers a door to the back yard. The upper level boasts THREE BEDROOMS & TWO FULL BATHS! The master suite not only includes its own private bath but also a large walk-in closet! The laundry (with washer & dryer included in the price) is conveniently located in the upper level hallway, just outside the bedrooms. A rarity in this price point is the UNFINISHED BASEMENT for future expansion potential of a 4th bedroom & 3rd bath OR an impressive amount of storage space. New construction list price includes sod, landscape edging and rock.
- Type:
- Single Family
- Sq.Ft.:
- 9,750
- Status:
- Active
- Beds:
- 5
- Lot size:
- 0.22 Acres
- Year built:
- 2008
- Baths:
- 3.00
- MLS#:
- 22408720
- Subdivision:
- Discovery Park Addn
ADDITIONAL INFORMATION
A rare & beautiful 5 bed ranch home on Monticello priced at $449,900. Comparable comps at $550k. Fabulous location in the Discovery Park Addition of Sioux Falls. 3 bedrooms on the main level including laundry, primary suite with Walk-in-Closet and primary bath. The kitchen features an efficient and well placed pantry along with large center Granite Island and dining room, making entertaining a breeze. Several amenities included with the property are: heated floors in both the Sunroom and both main floor baths, lower level wet bar and fireplace, grill gas line and sprinkler system, built in storage and workbench in garage. Over-sized Triple garage - 24 x 35 + (10 x 15) - with epoxy. New outdooor space with builtin fire pit. Call for list of all updates and items staying with the home.
- Type:
- Townhouse
- Sq.Ft.:
- 1,790
- Status:
- Active
- Beds:
- 2
- Lot size:
- 0.04 Acres
- Year built:
- 2019
- Baths:
- 4.00
- MLS#:
- 22404773
- Subdivision:
- Lorraine Towne Cente
ADDITIONAL INFORMATION
NEW PRICE!!! YOU CANâ??T PASS UP THIS INCREDIBLE VALUE!!! Welcome to the perfect town-home high-end luxury living experience. This is the ultimate "lock and leave" for those of you who travel or travel for work. Maybe you just want to downsize from a larger home to make you life easier! There is a monthly HOA fee and it will take care of your lawn and snow for you! Sell your rakes and shovels! This two bedroom, FOUR bath unit has two fireplaces and a private elevator! All new custom blinds throughout and brand new carpet too! This unit is tucked away for complete privacy! If you are looking for a place while your home is being built, or you are dealing with a life transition, this is the perfect glamorous "nest' for now or for your forever home!! Maybe you have a parent or parents living across the street at Legends on Lake Lorraine. These town-homes are over-the-top Fabulous! You will enjoy heated garage floors in the winter time!! There is even a one-half bath in the garage!!!!
- Type:
- Single Family
- Sq.Ft.:
- 6,623
- Status:
- Active
- Beds:
- 3
- Lot size:
- 0.15 Acres
- Year built:
- 2023
- Baths:
- 3.00
- MLS#:
- 22404711
- Subdivision:
- WESTWOOD VALLEY 2ND ADDITION TO
ADDITIONAL INFORMATION
$6,000.00 Anything Allowance! 1322 Two Story slab home with 3 bedrooms, 2.5 baths, and 3 stall garage. Open main floor features living room, kitchen with large pantry, dining room with door to patio and a half bath. The second level has the master bedroom with two closets and master bath, the second and third bedrooms and a full bathroom.
- Type:
- Single Family
- Sq.Ft.:
- 13,573
- Status:
- Active
- Beds:
- 5
- Lot size:
- 0.31 Acres
- Year built:
- 1992
- Baths:
- 3.00
- MLS#:
- 22404624
- Subdivision:
- Kingswood Valley Add
ADDITIONAL INFORMATION
Nestled in the highly sought-after Kingswood Valley neighborhood, this expansive ranch boasts an abundance of space and amenities. The main floor features two inviting living spaces perfect for relaxation or entertaining, a true chefâ??s kitchen equipped with newer appliances, a formal dining area, and a cozy breakfast nook. Large windows usher in natural light and lead to a spacious deck, perfect for enjoying serene views of Skunk Creek. The primary suite is a private retreat, offering a spa-like bath with a luxurious tub and a walk-in shower. The walkout basement includes another flexible family room, a large laundry room with built-in storage, and two additional spacious bedrooms. With an oversized three-stall garage, newer roof, gutters, and a home humidifier, this home exemplifies meticulous upkeep and care. The Kingswood neighborhood is known for its pride in ownership and strong sense of community. Donâ??t miss out on this exceptional opportunity to live in comfort and style.
- Type:
- Single Family
- Sq.Ft.:
- 7,248
- Status:
- Active
- Beds:
- 2
- Lot size:
- 0.17 Acres
- Year built:
- 2024
- Baths:
- 2.00
- MLS#:
- 22403939
- Subdivision:
- R B Flowerfields Addn
ADDITIONAL INFORMATION
Private West side Villa, built by Scott Gilbert Construction. Ranch with 2 bedrooms, 2 baths and double garage. Close prior to December 31st, 2024, Scott Gilbert Construction will give your buyer up to a $10,000 Appliance allowance! Master suite has step ceiling, full bath with double sink vanity, walk-in closet. 3 panel mission poplar doors and millwork. Main floor laundry. Lawn is sodded with sprinkler system. Association dues of $200 covers the snow removal, lawn care, Street lights and future road maintenance.
Open House:
Thursday, 1/2 3:00-6:00PM
- Type:
- Single Family
- Sq.Ft.:
- 7,920
- Status:
- Active
- Beds:
- 2
- Lot size:
- 0.18 Acres
- Year built:
- 2024
- Baths:
- 2.00
- MLS#:
- 22403525
- Subdivision:
- SUNSET CREEK ADDITION TO CITY OF
ADDITIONAL INFORMATION
The Rochester Ranch is an open floorplan with 1076 sq feet of living space on the main floor. This floor plan entails 2 beds, 2 baths, an open living space with large living room open to the kitchen with a walk-in pantry and great island that looks to the dining area and has a door to the deck. The master bedroom features a walk-in closet and a ¾ bath. The main floor is finished out with laundry off the garage with coat closet. The basement features 1031sqft with the potential of 2 more bedrooms, a bathroom and a great family room. Ready to be finished to your liking.
- Type:
- Twin Home
- Sq.Ft.:
- 4,500
- Status:
- Active
- Beds:
- 4
- Lot size:
- 0.1 Acres
- Year built:
- 2023
- Baths:
- 4.00
- MLS#:
- 22402576
- Subdivision:
- James Addn
ADDITIONAL INFORMATION
Story & a half twinhome with finished basement over 2,300 sqft. 4 bedrooms, 3.5 bathrooms, attached 2 stall garage. Primary suite boasts multiple closets, tiled shower, double vanity with linen, private water-closet, and its own laundry! Extra room upstairs allows for an office space or kids' play area. Upstairs bedroom with a walk-in closet & private full bathroom. Open layout on the main floor is great for entertaining through the kitchen, dining area & living room. Custom cabinets, gas range with hood, granite countertops, quiet garage door technology with keypad, luxury vinyl plank, & 2 laundry rooms are some of the upgrades in this home! Sod, sprinkler, & landscape rock included. Broker related to seller.
- Type:
- Townhouse
- Sq.Ft.:
- n/a
- Status:
- Active
- Beds:
- 2
- Year built:
- 2023
- Baths:
- 2.00
- MLS#:
- 22402406
- Subdivision:
- SF - GALWAY VILLAGE
ADDITIONAL INFORMATION
New townhome at Galway Village! The Brookfield Townhome is a 2-bedroom, 2-bath ranch townhome, offering easy, single-level living in a peaceful community. As you step inside, youâ??re greeted by a bright, open floor plan with plenty of natural light. The spacious living area flows seamlessly into the dining space and kitchen, creating an ideal setup for entertaining and everyday living. The well-appointed kitchen boasts ample cabinet space, modern appliances, and a convenient breakfast bar. Both bedrooms are generously sized, with the primary suite featuring a private bath and walk-in closet. The second bedroom is perfect for guests or a home office, complemented by an additional full bath. Enjoy the convenience of an attached double garage, providing plenty of storage and protection for your vehicles. Landscaping is completed with sprinkler, sod and trees! The low-maintenance lifestyle is enhanced by the HOA, which covers lawn care, snow removal, and garbage service allowing you to relax and enjoy your home without the hassle of upkeep. This townhome is located in a desirable SW neighborhood, close to shopping, and dining, offering a perfect blend of comfort, convenience, and community. Donâ??t miss the opportunity to make this lovely home yours! Finishes include LVP flooring, 3-panel doors & plumbing fixture upgrades. Price includes appliance allowance! *For Limited Time Only! 3% seller concessions with accepted offer.*
Open House:
Tuesday, 1/14 10:00-2:00PM
- Type:
- Twin Home
- Sq.Ft.:
- 10,140
- Status:
- Active
- Beds:
- 4
- Lot size:
- 0.23 Acres
- Year built:
- 2023
- Baths:
- 3.00
- MLS#:
- 22402156
- Subdivision:
- WESTVIEW ESTATES ADDITION TO THE
ADDITIONAL INFORMATION
HOA living at its best. This west side ranch twinhome offers 4 bedrooms, 2 baths & 2 stall garge. The main floor has an open floorplan with the living room, dining and kitchen all open to accommodate large gatherings. The dining room has sliders to the covered deck while the living room has a door to the gorgeous sunroom full of windows. The kitchen entails an island to gather around and a large walk in pantry. The master bath has a toilet closet, dual sinks, a tiled WIS and a WIC. The lower level of this twin home has 2 additional bedrooms, 1 bathroom a massive family room a loads of storage. The main floor is finished off with a mudroom off of the garage with a bench and hooks for your daily items and a coat closet for your off season coats, a convenient laundry room off of the mudroom. PLEASE VERIFY SCHOOL DISTRICT AS DISTRICTS MAY HAVE CHANGED
- Type:
- Townhouse
- Sq.Ft.:
- 14,632
- Status:
- Active
- Beds:
- 3
- Lot size:
- 0.34 Acres
- Year built:
- 2022
- Baths:
- 2.00
- MLS#:
- 22402154
- Subdivision:
- WESTVIEW ESTATES ADDITION TO THE
ADDITIONAL INFORMATION
Welcome home to this amazing three-plex built by Nielson Construction located in Sioux Falls in Westview Estates here you will find a two bedroom and two bathroom slab on grade with two stall garage. You also have two additional parking spots on the driveway. Over 1200 square feet with tiled master shower, integrated sink, quartz countertops throughout, and electric fireplace are just a few of the extras all on one level. If you're looking for maintenance-free living this could be the answer with an HOA all of the maintenance will be done for you.
Open House:
Tuesday, 1/14 10:00-2:00PM
- Type:
- Twin Home
- Sq.Ft.:
- 10,140
- Status:
- Active
- Beds:
- 4
- Lot size:
- 0.23 Acres
- Year built:
- 2022
- Baths:
- 3.00
- MLS#:
- 22402158
- Subdivision:
- WESTVIEW ESTATES ADDITION TO THE
ADDITIONAL INFORMATION
Welcome home to this twin ranch with over 2,100 Sq Ft, 4 bedroom, 3 bath, 2 stall garage, twin home located in West View Estates. You will find all the upgrades you can imagine from granite kitchen countertops, tiled kitchen backplash, and onyx bathroom countertops as well as a tiled master shower. If you have been in the market for a twin home in an ideal location this could be the one. Take a peak today and be home tomorrow. PLEASE VERIFY SCHOOL DISTRICT AS DISTRICTS MAY HAVE CHANGED
Open House:
Thursday, 1/2 3:00-6:00PM
- Type:
- Single Family
- Sq.Ft.:
- 7,080
- Status:
- Active
- Beds:
- 2
- Lot size:
- 0.16 Acres
- Year built:
- 2024
- Baths:
- 2.00
- MLS#:
- 22402065
- Subdivision:
- SUNSET CREEK ADDITION TO CITY OF
ADDITIONAL INFORMATION
This slab on grade home features 2 bedrooms, 2 bathrooms, open floorplan for kitchen, dining & living room, & 3 stall garage. The kitchen has a large island, pantry and is open to the dining room that has sliders to a concrete patio. The living room is large, vaulted ceiling and allows great entertaining space with open floorplan. The master bedroom has a trey ceiling, WIC, walk in shower in the master bath and open shelving.
- Type:
- Single Family
- Sq.Ft.:
- 9,380
- Status:
- Active
- Beds:
- 3
- Lot size:
- 0.22 Acres
- Year built:
- 2023
- Baths:
- 2.00
- MLS#:
- 22401322
- Subdivision:
- PINE KNOLL ADDITION TO THE CITY
ADDITIONAL INFORMATION
This spectacular ranch floorplan has 3 beds on the main. This is an open floorplan great space for entertaining! Walking in from the garage there is a convenient main floor laundry room & a mud room with a coat closet. Large kitchen with island and a walk in pantry. The living area is open to the kitchen & dining room sliders to a covered deck. The main floor is finished with 3 beds on the main, the master bedroom has a WIC, and a master bath with dual sinks, linen cabinet and tiled walk in shower. The other two bedrooms have large windows for great natural light, a main bath and linen closet. Rock, sod, irrigation & edging included. PLEASE VERIFY SCHOOL BOUNDARIES
- Type:
- Townhouse
- Sq.Ft.:
- n/a
- Status:
- Active
- Beds:
- 3
- Year built:
- 2023
- Baths:
- 3.00
- MLS#:
- 22400743
- Subdivision:
- OLLERICH FARMS ADDITION TO THE C
ADDITIONAL INFORMATION
New townhome in Ollerich Farms Addition! The Hickory townhome w/ Loft is a two-story style. Great open kitchen, dining & living room area on the main floor. 3 bedrooms, 2 bathrooms, loft & laundry on 2nd floor. Finishes include 3-panel doors, LVP flooring, & upgraded plumbing fixtures. Price includes appliance allowance! Exterior finished with sod, sprinkler, rock & landscaping! *For Limited Time Only! 3% seller concessions with accepted offer.*
Open House:
Thursday, 1/2 3:00-6:00PM
- Type:
- Single Family
- Sq.Ft.:
- 7,800
- Status:
- Active
- Beds:
- 2
- Lot size:
- 0.18 Acres
- Year built:
- 2024
- Baths:
- 2.00
- MLS#:
- 22400137
- Subdivision:
- SUNSET CREEK ADDITION TO CITY OF
ADDITIONAL INFORMATION
DESIGN YOUR LOOK!! You can pick your selections for this remarkable slab on grade floor plan has 2 beds, 2 baths & 3 stall garage. This home has an open floorplan with the living room open to the kitchen & dining. The kitchen entails an island & pantry. The dining room has a slider to a patio. The master bedroom has a trey ceiling, master WIC and a master bath. The 2nd bedroom has has a standard closet and is close to the main bathroom. The laundry room is conveniently located in the hallway by the bedrooms. The door off the garage has bench and hooks near by. The home is complete with a 3 stall garage for extra storage room. PLEASE VERIFY SCHOOL AS BOUNDARIES MAY HAVE CHANGED
Open House:
Thursday, 1/2 3:00-6:00PM
- Type:
- Single Family
- Sq.Ft.:
- 7,620
- Status:
- Active
- Beds:
- 4
- Lot size:
- 0.17 Acres
- Year built:
- 2023
- Baths:
- 3.00
- MLS#:
- 22306106
- Subdivision:
- SUNSET CREEK ADDITION TO CITY OF
ADDITIONAL INFORMATION
This is a ranch walkout with no backyard neighbors. This home has 4 bedrooms, 3 bathrooms and an office. The main floor has a large laundry room and drop zone off the garage, the kitchen has a large walk in pantry, island and is open to the dining room which has sliders to the deck. The living room is vaulted for the extra roomy feel. The master bedroom has a bath with a tiled walk in shower and a linen cabinet, finished off with a WIC. The main floor is finished off with a 2nd bedroom, main bath and an office. The basement is finished with a large family room with a window for natural light, 2 more bedrooms another bathroom and utility room with ample storage. PLEASE VERIFY SCHOOL AS BOUNDARIES MAY HAVE CHANGED
Open House:
Thursday, 1/2 3:00-6:00PM
- Type:
- Single Family
- Sq.Ft.:
- 8,320
- Status:
- Active
- Beds:
- 5
- Lot size:
- 0.19 Acres
- Year built:
- 1923
- Baths:
- 3.00
- MLS#:
- 22306040
- Subdivision:
- SUNSET CREEK ADDITION TO CITY OF
ADDITIONAL INFORMATION
Welcome home to the Ranch Raleigh floor plan built by Nielson Construction and is an excellent floor plan with 3 bedrooms on the main with separation from the master bedroom and still entails an open floor plan of the living space. This home has 3 bedrooms, 2 bathrooms & main floor laundry. The master bedroom has a great master bath with a linen closet, WI tiled shower & a large WIC. Enjoy entertaining or time with family in the living area which is open to the kitchen attached to the dining area with sliders to the deck. The laundry room is a combo drop zone with bench and hooks for organization. The exterior is modern with black garage doors. The walk out basement offers 2 more bedrooms both with WIC, 1 full bath, large family room and plenty of storage. You will not want to miss out on this beautiful home which is ready to call HOME today. PLEASE VERIFY SCHOOL AS BOUNDARIES MAY HAVE CHANGED
- Type:
- Twin Home
- Sq.Ft.:
- 4,500
- Status:
- Active
- Beds:
- 4
- Lot size:
- 0.1 Acres
- Year built:
- 2023
- Baths:
- 4.00
- MLS#:
- 22304028
- Subdivision:
- James Addn
ADDITIONAL INFORMATION
Story & a half twinhome with finished basement over 2,300 sqft. 4 bedrooms, 3.5 bathrooms, attached 2 stall garage. Primary suite boasts multiple closets, tiled shower, double vanity with linen, private water-closet, and its own laundry! Extra room upstairs allows for an office space or kids' play area. Upstairs bedroom with a walk-in closet & private full bathroom. Open layout on the main floor is great for entertaining through the kitchen, dining area & living room. Custom cabinets, gas range with hood, granite countertops, quiet garage door technology with keypad, luxury vinyl plank, & 2 laundry rooms are some of the upgrades in this home! Sod, sprinkler, & landscape rock included. Broker related to seller.
- Type:
- Twin Home
- Sq.Ft.:
- 6,572
- Status:
- Active
- Beds:
- 2
- Lot size:
- 0.15 Acres
- Year built:
- 2024
- Baths:
- 2.00
- MLS#:
- 22302282
- Subdivision:
- R B Flowerfields Addn
ADDITIONAL INFORMATION
Scott Gilbert Construction is offering a $10,000 Appliance Allowance. Must close prior to December 31st, 2024. New Floor Plan Offered by Scott Gilbert Construction in R.B. Flowerfield Addition. This gorgeous executive Twin Home showcases 1,636 square feet. The open floor plan boasts 9' coffered living room ceiling. Master suite has full bath with double sink vanity, walk-in closet. 3 panel mission poplar doors and millwork. Main floor laundry. Lawn is sodded with sprinkler system. Triple garage with 8ft garage door, 9 ft. garage walls completely insulated (walls) and finished with water hook up. Association dues of $185 covers the snow removal, lawn care, streetlights and future road maintenance.
 |
| The data relating to real estate for sale on this web site comes in part from the Internet Data Exchange Program of the REALTOR® Association of the Sioux Empire, Inc., Multiple Listing Service. Real estate listings held by brokerage firms other than Xome, Inc. are marked with the Internet Data Exchange™ logo or the Internet Data Exchange thumbnail logo (a little black house) and detailed information about them includes the name of the listing brokers. Information deemed reliable but not guaranteed. The broker(s) providing this data believes it to be correct, but advises interested parties to confirm the data before relying on it in a purchase decision. © 2025 REALTOR® Association of the Sioux Empire, Inc. Multiple Listing Service. All rights reserved. |
Sioux Falls Real Estate
The median home value in Sioux Falls, SD is $308,600. This is higher than the county median home value of $291,500. The national median home value is $338,100. The average price of homes sold in Sioux Falls, SD is $308,600. Approximately 57.08% of Sioux Falls homes are owned, compared to 37.52% rented, while 5.41% are vacant. Sioux Falls real estate listings include condos, townhomes, and single family homes for sale. Commercial properties are also available. If you see a property you’re interested in, contact a Sioux Falls real estate agent to arrange a tour today!
Sioux Falls, South Dakota 57106 has a population of 189,258. Sioux Falls 57106 is less family-centric than the surrounding county with 32.55% of the households containing married families with children. The county average for households married with children is 34.14%.
The median household income in Sioux Falls, South Dakota 57106 is $66,761. The median household income for the surrounding county is $66,502 compared to the national median of $69,021. The median age of people living in Sioux Falls 57106 is 34.5 years.
Sioux Falls Weather
The average high temperature in July is 83.5 degrees, with an average low temperature in January of 6.3 degrees. The average rainfall is approximately 26.7 inches per year, with 37.6 inches of snow per year.

