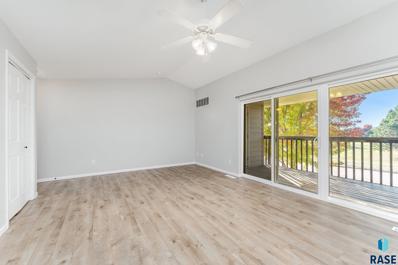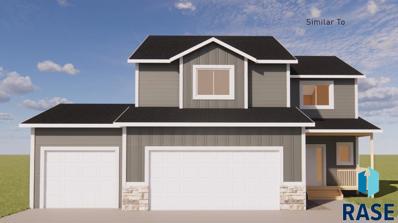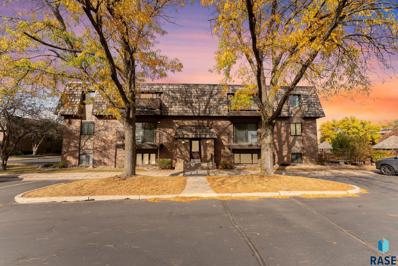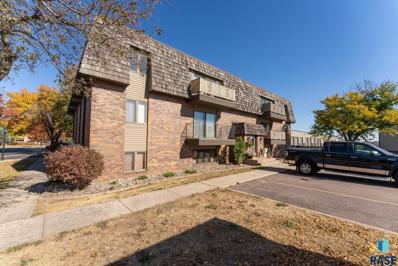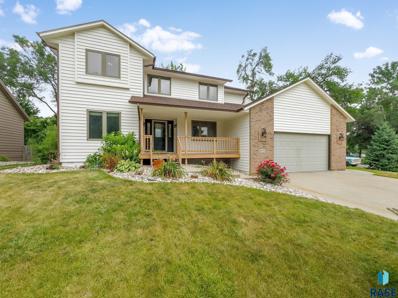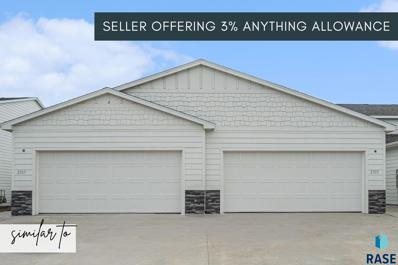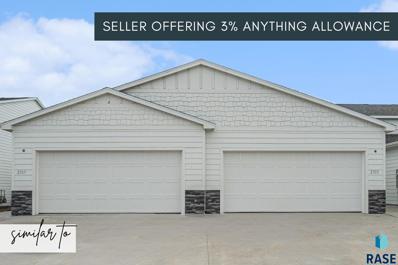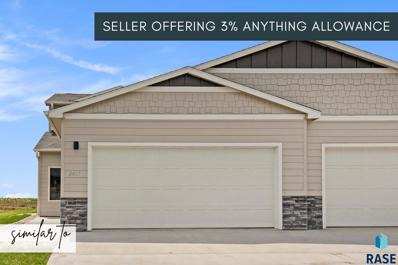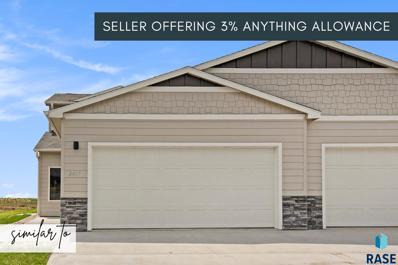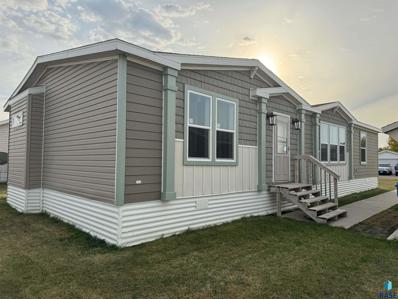Sioux Falls SD Homes for Sale
Open House:
Sunday, 1/5 1:00-2:30PM
- Type:
- Single Family
- Sq.Ft.:
- 8,216
- Status:
- Active
- Beds:
- 2
- Lot size:
- 0.19 Acres
- Year built:
- 2024
- Baths:
- 2.00
- MLS#:
- 22407984
- Subdivision:
- Windmill Ridge Addition To Sioux
ADDITIONAL INFORMATION
Spectacular West Side Ranch Home with 2 Bedrooms on the Main Floor Checks all the Boxes at an Affordable Price! This Catherine floor plan from Allen Homes is a well thought out and efficient use of space with wide open spaces, tall 9' ceilings, tray ceilings in the living room and master bedroom, and vinyl plank flooring throughout the great room spaces. Well appointed kitchen boasts custom Rustic Alder cabinets from Showplace finished in a warm Tawny stain, convenient walk-in pantry, tile backsplash accent, center island with Blanco sink, and stainless steel appliance package. Spacious master suite features a trayed ceiling, private bath with dual sinks, and a large walk-in closet. Dining room walks out to a 13'x10' covered rear deck. Lower level is set up for a large family room, 2 bedrooms, and a 3rd bath. Additional amenities include an oversized 3 car garage with drain, stylish 3 panel doors, Tuscan hand scraped ceiling texture, and high efficiency Carrier furnace and central air units.
- Type:
- Townhouse
- Sq.Ft.:
- n/a
- Status:
- Active
- Beds:
- 4
- Year built:
- 2023
- Baths:
- 2.00
- MLS#:
- 22407892
- Subdivision:
- OLLERICH FARMS ADDITION TO THE C
ADDITIONAL INFORMATION
New townhome in Ollerich Farms Addition! Welcome to the Willow townhome - a charming 4-bedroom, 2-bathroom, two-story townhome featuring a modern and functional layout. The heart of the home boasts a spacious kitchen with an island and pantry, perfect for meal prep and entertaining. The main floor includes a serene primary suite with a walk-in closet for added convenience. Upstairs, you'll find three additional bedrooms, each with its own walk-in closet, plus a versatile loft area that can serve as a home office, playroom, or additional living space. The upstairs laundry room adds extra convenience to everyday living. This home is part of a well-maintained community with an HOA, ensuring low-maintenance living. Ideal for those seeking comfort, style, and convenience! Finishes include 36" Upper kitchen cabinets, quartz countertop, tile backsplash, painted cabinets & millwork, 3-panel doors, LVP flooring, & upgraded plumbing fixtures. Price includes appliance allowance! Exterior finished with sod, sprinkler, rock & landscaping! *For Limited Time Only! 3% seller concessions with accepted offer.*
- Type:
- Single Family
- Sq.Ft.:
- 15,468
- Status:
- Active
- Beds:
- 4
- Lot size:
- 0.36 Acres
- Year built:
- 2000
- Baths:
- 3.00
- MLS#:
- 22407799
- Subdivision:
- Palmer Glen Addn
ADDITIONAL INFORMATION
Welcome to this stunning single-family ranch walkout home located on a quiet, non-through street on the desirable Westside. Situated on a spacious corner lot with mature trees, this home offers the perfect blend of comfort and elegance. Boasting four bedrooms, three bathrooms, and a heated three-car attached garage complete with water hookups, epoxy flooring, and finished walls, this property has it all. Step inside and be greeted by vaulted ceilings in the main floor living room, complemented by a cozy gas fireplace. The kitchen is beautifully updated, featuring granite countertops, a tile backsplash, and stainless-steel appliances. Just off the kitchen, enjoy the large, newly updated deck, which is partially covered and offers composite decking, perfect for outdoor living and entertaining. Three of the bedrooms are conveniently located on the main floor, including the spacious primary suite. The primary bedroom features a walk-in closet and an en-suite bathroom with dual vanities, a luxurious corner tub, and an updated tile shower. The walkout lower level is designed for both relaxation and entertainment, featuring a sprawling family room with built-in cutouts and a second gas fireplace. A designated bar area is perfect for hosting guests, and the slider walkout leads to the large, open yard with vinyl fencing for added privacy. The lower level also provides tons of storage space, complete with stairs leading directly to the garage. Donâ??t miss this gem!
- Type:
- Condo
- Sq.Ft.:
- 2,785
- Status:
- Active
- Beds:
- 2
- Lot size:
- 0.06 Acres
- Year built:
- 2005
- Baths:
- 1.00
- MLS#:
- 22407796
- Subdivision:
- Sertoma Hills Addn
ADDITIONAL INFORMATION
Discover your new sanctuary in this adorable and updated condo, featuring stunning vaulted ceilings that create a bright and open atmosphere. With fresh paint throughout and an abundance of natural light, this home is perfect for modern living! This well-appointed kitchen offers ample storage, a pantry, and a breakfast bar perfect for casual dining. Formal dining area to host gatherings in style complete with large windows that bring the outside in. Two comfortable bedrooms including a generous primary with a spacious walk-in closet to accommodate all your storage needs. Convenient garage to enjoy the ease of having a garage located nearby, providing additional storage and protection for your vehicle. This delightful condo combines comfort and convenience, making it the perfect place to call home. Donâ??t miss your chance to experience this charming retreat!
- Type:
- Single Family
- Sq.Ft.:
- 10,672
- Status:
- Active
- Beds:
- 3
- Lot size:
- 0.25 Acres
- Year built:
- 2021
- Baths:
- 3.00
- MLS#:
- 22407790
- Subdivision:
- SF - GALWAY VILLAGE
ADDITIONAL INFORMATION
Gorgeous Two-Story on a corner lot! This home has 3 bedrooms on one level with the added convenience of laundry on same level. Lots of light throughout with sliders off dining room to the deck. The unfinished basement is perfect for adding additional equity to home. Great opportunity for an investor as owner is currently renting out home for $2600/month. Tenants lease expires in April if future buyer would like to owner occupy.
- Type:
- Single Family
- Sq.Ft.:
- 7,800
- Status:
- Active
- Beds:
- 4
- Lot size:
- 0.18 Acres
- Year built:
- 2024
- Baths:
- 3.00
- MLS#:
- 22407782
- Subdivision:
- SF - GALWAY VILLAGE
ADDITIONAL INFORMATION
New home at new Galway Village! Welcome to this beautifully designed 4-bedroom, 2.5-bathroom home offering modern living with thoughtful touches throughout. The open-concept living area flows seamlessly into the kitchen, perfect for entertaining or relaxing. Upstairs, youâ??ll find a spacious primary suite, providing the ultimate convenience and privacy, with an en-suite bath and walk-in closet. Also, three additional bedrooms, a full bath, and the added perk of second-floor laundry, making chores a breeze. Enjoy plenty of storage and space with a 3-stall garage, ideal for vehicles, tools, and toys. This home offers comfort, style, and practicality all in one. Donâ??t miss out on this fantastic opportunity! Finishes include painted cabinets & millwork, 36" upper kitchen cabinets, quartz countertops, tile backsplash in kitchen, LVP flooring, electric fireplace, tile shower in primary, 3-panel doors, ceiling fans, plumbing fixture upgrades & appliance allowance. *For Limited Time Only! 3% seller concessions with accepted offer.*
- Type:
- Condo
- Sq.Ft.:
- 816
- Status:
- Active
- Beds:
- 2
- Lot size:
- 0.02 Acres
- Year built:
- 1977
- Baths:
- 1.00
- MLS#:
- 22407775
- Subdivision:
- Gateway Addn
ADDITIONAL INFORMATION
Welcome to this charming condo in West Sioux Falls! This 2-bedroom, 1-bath unit is perfectly located with quick access to 41st St and the Interstate. It features updated carpet, fresh paint, a recently renovated kitchen, and a private balcony. Enjoy a flexible office/storage space, with the pool just steps away and parking right outside your door. The HOA takes care of heat, water, sewer, garbage, cable, and pool access, making it both convenient and move-in ready. Schedule your showing today!
- Type:
- Single Family
- Sq.Ft.:
- 14,215
- Status:
- Active
- Beds:
- 2
- Lot size:
- 0.33 Acres
- Year built:
- 2024
- Baths:
- 2.00
- MLS#:
- 22407749
- Subdivision:
- SF - GALWAY VILLAGE
ADDITIONAL INFORMATION
New home at new Galway Village! Welcome to this beautifully designed 2-bedroom, 2-bathroom home featuring an open-concept layout that seamlessly connects the kitchen, dining, and living spaces. The kitchen is a chefâ??s dream with an island perfect for meal prep or casual dining, a convenient pantry, and plenty of cabinetry for storage. Enjoy the ease of main-floor laundry, adding to the functionality of this home. The spacious primary suite boasts a private 3/4 bath and ample closet space with a walk in closet, while the second bedroom is perfect for guests or a home office. Step outside to the attached 3-stall garage, offering plenty of room for vehicles, storage, or hobbies. This home offers modern comfort and convenience in every detailâ??perfect for easy living! Finishes include painted cabinets & millwork, 36" upper kitchen cabinets, quartz countertops, tile backsplash in kitchen, LVP flooring, electric fireplace, tile shower in primary, 3-panel doors, ceiling fans, plumbing fixture upgrades & appliance allowance. *For Limited Time Only! 3% seller concessions with accepted offer.*
- Type:
- Condo
- Sq.Ft.:
- 2,309
- Status:
- Active
- Beds:
- 2
- Lot size:
- 0.05 Acres
- Year built:
- 1977
- Baths:
- 1.00
- MLS#:
- 22407878
- Subdivision:
- Gateway Addn
ADDITIONAL INFORMATION
Check out this beautifully updated 2 bed, 1 bath condo, complete with a 1-stall garage! Located in a quiet, safe neighborhood, this home offers peace of mind with security measures throughout the area. Enjoy modern living with all updates done for you, and relax knowing the HOA covers everything except electricity and internet. With an on-site pool, it's perfect for relaxing or entertaining. This condo is move-in ready and offers a great community atmosphere. Donâ??t miss your chance to make it your own!
- Type:
- Townhouse
- Sq.Ft.:
- 14,332
- Status:
- Active
- Beds:
- 2
- Lot size:
- 0.33 Acres
- Year built:
- 1988
- Baths:
- 3.00
- MLS#:
- 22407705
- Subdivision:
- Silver Valley 3rd Addn
ADDITIONAL INFORMATION
Maintenance free living with an open space and park right out back. Sunny south exposure in this lovely town home gives plenty of light. Open living and dining room space with a cozy brick fireplace in the living room. Kitchen offers lots of counter and storage space. Upstairs there are two large bedrooms (each with their own full bath) and ample closet space plus convenient laundry room. Single detached garage offers additional storage room. HOA amenities include and outdoor pool, community room with fireplace, gym, hot tub, and maintenance services for lawn care, garage and exterior maintenance.
Open House:
Friday, 1/3 4:00-5:30PM
- Type:
- Townhouse
- Sq.Ft.:
- 4,251
- Status:
- Active
- Beds:
- 2
- Lot size:
- 0.1 Acres
- Year built:
- 1988
- Baths:
- 2.00
- MLS#:
- 22407656
- Subdivision:
- Cottonwood Heights Addn
ADDITIONAL INFORMATION
Welcome Home! Experience the perfect blend of tranquility and convenience in this spacious residence, featuring a cozy fireplace and a picturesque pond with ducks just outside your door. Nestled in a prime location, you'll be minutes away from parks, shopping, restaurants, and grocery stores. Enjoy the benefits of HOA coverage, which includes lawn care, snow removal, garbage collection, basic cable, internet, and exterior building maintenance, ensuring a hassle-free lifestyle. The tucked-under heated two-stall garage adds to your comfort, while the expansive lower level provides the ideal space for entertaining friends and family. This is more than just a home; itâ??s a serene retreat waiting for you!
- Type:
- Single Family
- Sq.Ft.:
- 11,700
- Status:
- Active
- Beds:
- 4
- Lot size:
- 0.27 Acres
- Year built:
- 1999
- Baths:
- 4.00
- MLS#:
- 22407679
- Subdivision:
- Kingswood Estates 6th
ADDITIONAL INFORMATION
Great two story in Kingswood at a fabulous price with tons of space! This west side home has so much to offer including 4 bedrooms all located on the upper level and 3.5 bathrooms offering convenience throughout the home. The main level greets you with a grand entry with tall ceilings, a formal dining space, office or play area, half bathroom, spacious living room with gas fireplace, eat in kitchen space and large kitchen. The main floor laundry and mudroom is right off the oversized two stall garage. The upper level provides 4 bedrooms including a huge primary bedroom with walk in closet and bathroom suite with double sink, tub and shower. The lower level has a 3/4 bath, wet bar with family room and great multi purpose space. The backyard is fully fenced with mature trees, deck and shed. New roof in 2023. Radon Mitigation Installed. AC new is 2022.
- Type:
- Townhouse
- Sq.Ft.:
- n/a
- Status:
- Active
- Beds:
- 3
- Year built:
- 2024
- Baths:
- 3.00
- MLS#:
- 22407582
- Subdivision:
- 41Ellis Addition To The City Of
ADDITIONAL INFORMATION
SELLER OFFERING 3% ANYTHING ALLOWANCE!! From the moment you walk in the front door you will be amazed by the 18ft ceilings and lofted features of this home. Located on the main level is your living room, kitchen with a breakfast bar, dining room, laundry room, half bath, nook and master suite with double sinks, walk-in closet and shower. When you head to the second level you will find an open loft used for a second living space, or work from home area along with two bedrooms and a full bath. Quality construction from Empire Homes includes custom birch cabinets, solid core poplar doors, luxury vinyl tile floors, vaulted and 9ft ceilings on the main, tile backsplash. Whirlpool appliance package and landscaping are included. This low maintenance HOA offers lawn care, snow removal, and garbage. Buyer to select remaining finishes! Completion date is estimated end February Pictures and finishes are similar Directions: 41st and Tea Ellis W to Broek S on Broek W on Jerald S on Chalice to home Listing agent is officer/owner of Empire Homes.
- Type:
- Townhouse
- Sq.Ft.:
- n/a
- Status:
- Active
- Beds:
- 3
- Year built:
- 2024
- Baths:
- 3.00
- MLS#:
- 22407581
- Subdivision:
- 41Ellis Addition To The City Of
ADDITIONAL INFORMATION
SELLER OFFERING 3% ANYTHING ALLOWANCE!! From the moment you walk in the front door you will be amazed by the 18ft ceilings and lofted features of this home. Located on the main level is your living room, kitchen with a breakfast bar, dining room, laundry room, half bath, nook and master suite with double sinks, walk-in closet and shower. When you head to the second level you will find an open loft used for a second living space, or work from home area along with two bedrooms and a full bath. Quality construction from Empire Homes includes custom birch cabinets, solid core poplar doors, luxury vinyl tile floors, vaulted and 9ft ceilings on the main, tile backsplash. Whirlpool appliance package and landscaping are included. This low maintenance HOA offers lawn care, snow removal, and garbage. Buyer to select remaining finishes! Completion date is estimated end February Pictures and finishes are similar Directions: 41st and Tea Ellis W to Broek S on Broek W on Jerald S on Chalice to home Listing agent is officer/owner of Empire Homes.
- Type:
- Townhouse
- Sq.Ft.:
- n/a
- Status:
- Active
- Beds:
- 3
- Year built:
- 2024
- Baths:
- 3.00
- MLS#:
- 22407579
- Subdivision:
- 41Ellis Addition To The City Of
ADDITIONAL INFORMATION
SELLER OFFERING 3% ANYTHING ALLOWANCE!! From the moment you walk in the front door you will be amazed by the 18ft ceilings and lofted features of this home. Located on the main level is your living room, kitchen with a breakfast bar, dining room, laundry room, half bath, and a very large master suite with double sinks, walk-in closet and shower. When you head to the second level you will find an open loft used for a second living space, or work from home area along with two bedrooms and a full bath. Quality construction from Empire Homes includes custom birch cabinets, solid core poplar doors, luxury vinyl tile floors, vaulted and 9ft ceilings on the main, tile backsplash. Whirlpool appliance package and landscaping are included. This low maintenance HOA offers lawn care, snow removal, and garbage. Buyer to select remaining finishes! Completion date is estimated end February Pictures and finishes are similar Directions: 41st and Tea Ellis W to Broek S on Broek W on Jerald S on Chalice to home Listing agent is officer/owner of Empire Homes.
- Type:
- Townhouse
- Sq.Ft.:
- n/a
- Status:
- Active
- Beds:
- 3
- Year built:
- 2024
- Baths:
- 3.00
- MLS#:
- 22407577
- Subdivision:
- 41Ellis Addition To The City Of
ADDITIONAL INFORMATION
SELLER OFFERING 3% ANYTHING ALLOWANCE!! From the moment you walk in the front door you will be amazed by the 18ft ceilings and lofted features of this home. Located on the main level is your living room, kitchen with a breakfast bar, dining room, laundry room, half bath, and a very large master suite with double sinks, walk-in closet and shower. When you head to the second level you will find an open loft used for a second living space, or work from home area along with two bedrooms and a full bath. Quality construction from Empire Homes includes custom birch cabinets, solid core poplar doors, luxury vinyl tile floors, vaulted and 9ft ceilings on the main, tile backsplash. Whirlpool appliance package and landscaping are included. This low maintenance HOA offers lawn care, snow removal, and garbage. Buyer to select remaining finishes! Completion date is estimated end February Pictures and finishes are similar Directions: 41st and Tea Ellis W to Broek S on Broek W on Jerald S on Chalice to home Listing agent is officer/owner of Empire Homes.
- Type:
- Single Family
- Sq.Ft.:
- 9,749
- Status:
- Active
- Beds:
- 4
- Lot size:
- 0.22 Acres
- Year built:
- 2013
- Baths:
- 5.00
- MLS#:
- 22407865
- Subdivision:
- Cherry Creek Hts II
ADDITIONAL INFORMATION
From the stamped front entry walkway to the walkout lower level with the stamped patio and fire pit, this 4 bedroom, 5 bath home abounds with special features. The kitchen has gorgeous cabinets, a huge island with a breakfast bar, a walk-in pantry, and sliding glass doors off the dining to the covered deck. The living room has vaulted ceilings, Andersen Windows, and an open stairway. The Primary suite is SWEET with a double vanity, a tiled shower with multiple shower heads, a walk-in-closet and a private access to the deck. The walkout lower level is amazing with a Media center, fireplace, and an exceptional wet bar. The walkout takes you to the covered, stamped patio with a fire pit (donâ??t miss the hot tub), and the yard is enclosed with a vinyl privacy fence. Did I mention the in floor heat in the basement AND in the Oversized 3 stall finished garage with hot/cold water AND access to the lower level?
- Type:
- Mobile Home
- Sq.Ft.:
- n/a
- Status:
- Active
- Beds:
- 3
- Year built:
- 2015
- Baths:
- 2.00
- MLS#:
- 22407563
- Subdivision:
- Temporary Check Back
ADDITIONAL INFORMATION
This beautiful, well-maintained mobile home, built in 2015, offers 3 spacious bedrooms and 2 full baths. The master bedroom includes an oversized master bath with a garden tub and walk-in shower. Featuring an open floor plan, the kitchen, living, and dining areas flow seamlessly for easy living and entertaining. The home also includes modern finishes and plenty of natural light. Perfect for a family or anyone looking for affordable and comfortable living.
- Type:
- Single Family
- Sq.Ft.:
- 11,235
- Status:
- Active
- Beds:
- 4
- Lot size:
- 0.26 Acres
- Year built:
- 2000
- Baths:
- 3.00
- MLS#:
- 22407516
- Subdivision:
- Roosevelt Park Addn
ADDITIONAL INFORMATION
Welcome Home! This beautiful 4 bedroom, 3 bath home offers comfort, style & privacy. Nestled in an amazing westside neighborhood w/ no backyard neighbors, it provides a peaceful retreat while being conveniently located near all amenities. The main level w/ 9ft & 10 ft. ceilings & beautiful oak floors features a spacious foyer & living room with window flanked cozy fireplace, perfect for chilly evenings. Expansive kitchen w/eat-in dining area & backyard access, boasts granite counters, tile backsplash, black slate appliances & ample cabinetry. Formal dining room, office, spacious main floor laundry. Master suite includes private bath w/ dual sinks, whirlpool tub, shower & WIC. Main level 2nd bedroom & full bath. LL w/ 9 ft. ceilings boasts sprawling family room & game area w/fireplace, den/workout room, 2 spacious bedrooms w/WICs, & full bath. LL access to 3 car garage w/ 8 ft doors offers convenience & ample storage. Recent updates include new carpet throughout the main level, furnace/AC 2023, shingles 2019 & more. Schedule a viewing today!
Open House:
Saturday, 1/4 12:00-1:00PM
- Type:
- Townhouse
- Sq.Ft.:
- n/a
- Status:
- Active
- Beds:
- 3
- Year built:
- 2024
- Baths:
- 3.00
- MLS#:
- 22407480
- Subdivision:
- OLLERICH FARMS ADDITION TO THE C
ADDITIONAL INFORMATION
OPEN HOUSE THIS SATURDAY 12:00-1:00!! Come check out this brand new move in ready townhome! Features of this townhome include a walk in pantry, second living space upstairs, patio, stainless steel Whirlpool kitchen appliances, laundry on the same level as the bedrooms, primary suite includes walk in closet and private bath. The HOA covers lawn, snow and garbage. Landscaping is complete with sod, rock, edging and sprinklers. Listing agent is officer/owner of Empire Homes. Directions: 41st and Tea Ellis W on 41stN on Broek to Home
Open House:
Sunday, 1/5 3:00-4:00PM
- Type:
- Single Family
- Sq.Ft.:
- 6,132
- Status:
- Active
- Beds:
- 2
- Lot size:
- 0.14 Acres
- Year built:
- 2024
- Baths:
- 2.00
- MLS#:
- 22407469
- Subdivision:
- Windmill Ridge Addition To Sioux
ADDITIONAL INFORMATION
Wide Open Freedom 115 Floor Plan Villa Home in West Side Windmill Ridge Addition! Convenient one level living with stunning finishes and a large oversized 2 stall garage. Luxurious kitchen features custom Showplace Rustic Alder cabinets finished in a stylish Rockport stain, accented with tile backsplash, large center island features a Blanco sink, a full depth pantry cabinet, and stainless steel appliance package included. Easy care luxury vinyl plank flooring throughout except for carpeting in bedrooms and closets. Oversized master suite with tray ceiling, private bath with 5' shower, and a large walk-in closet. Cozy den off of kitchen walks out to the private 15'x11'7" mostly covered side patio. High quality amenities include solid paneled doors, hand scraped Tuscan ceilings, custom closet organizers, and high efficiency Carrier furnace and central air units. OPTIONAL HOA as low as $35/month for garbage service only or $165/month for lawn care, snow removal over 1", and garbage service.
Open House:
Saturday, 1/4 1:00-2:00PM
- Type:
- Twin Home
- Sq.Ft.:
- n/a
- Status:
- Active
- Beds:
- 2
- Year built:
- 2024
- Baths:
- 2.00
- MLS#:
- 22407416
- Subdivision:
- 41Ellis Addition To The City Of
ADDITIONAL INFORMATION
OPEN HOUSE THIS SATURDAY 1-2!!! Fall in love with one level living in this twin home! Features of this home include 9ft ceilings, walk in pantry, 4 seasons room, primary suite with double sinks, tiled shower, and walk in closet, lvt through the main living areas, private mudroom/laundry room, covered patio and much more! Quality construction from Empire Homes includes tile backsplash, stained custom birch cabinets, solid core poplar doors, luxury vinyl tile floors, walk in pantry, Whirlpool appliance package, landscaping rock, sod and sprinklers included. Listing agent is officer/owner of Empire Homes. Directions: 41st and Tea Ellis - W on 41st S on Broek - W on 43rd
- Type:
- Single Family
- Sq.Ft.:
- 8,560
- Status:
- Active
- Beds:
- 3
- Lot size:
- 0.2 Acres
- Year built:
- 1979
- Baths:
- 2.00
- MLS#:
- 22407415
- Subdivision:
- Lincoln Highlands Addition
ADDITIONAL INFORMATION
Check out this 3 bedroom, 2 bath split foyer home and feel the love. The yard is fully landscaped with permanent edging, and new sidewalks. Step inside the roomy foyer and note the new flooring throughout. A few other highlights are sold oak 6 panel doors, newer windows and wrought iron railing. Upstairs you will find the large living room with picture window. Steps away is the dining area and kitchen, note the newer appliances and solid wood cabinetry. From the dining area, use the slider to step onto the large permanent deck, with lighted posts and steps to the backyard. Two nice sized bedrooms, one with a built in desk, plus a full bath round out the upstairs. Downstairs you will find the grand family room with theater lighting. The XL master suite has a walk in closet and room for a mini-home gym. The mechanical room is on the lower level and comes with washer/dryer and freezer. The backyard is equipped with a 8 x 12 shed and extensive landscaping. Don't miss the over-sized 2 stall garage with new paint! This home is neat, clean and ready for it's next owner.
- Type:
- Single Family
- Sq.Ft.:
- 10,668
- Status:
- Active
- Beds:
- 4
- Lot size:
- 0.24 Acres
- Year built:
- 1970
- Baths:
- 3.00
- MLS#:
- 22407399
- Subdivision:
- Shamrock Tracts
ADDITIONAL INFORMATION
*PRICE REDUCTION* Come check out the best kept secret West side neighborhood that once you move-in you stay! This renovated 4 bedroom, 2 1/2 bath home is near churches, restaurants, shopping, and has easy access to I29 and 229. This house has been renovated with quality materials top to bottom including the roof, siding, windows, deck, fresh paint throughout, updated electrical and wiring, and radon system. When you walk through the front door the living room has new luxury vinyl plank flooring which leads to the kitchen that has been completely re-done with wood cabinets that go all the way to the ceiling, tile backsplash, and quartz countertops. Go out to through the patio door onto the new deck and out to your large fenced-in back yard. Both the main and primary baths were completely redone with matching cabinets and quartz. All 4 bedrooms and lower-level family room have high-end carpet and pad. Laundry room it is wired, plumbed and ready for a future gas on-demand water heater, and there is the potential to re-claim the second garage stall that was opened to the house from a previous remodel.
Open House:
Sunday, 1/5 1:00-2:30PM
- Type:
- Single Family
- Sq.Ft.:
- 8,216
- Status:
- Active
- Beds:
- 2
- Lot size:
- 0.19 Acres
- Year built:
- 2024
- Baths:
- 2.00
- MLS#:
- 22407377
- Subdivision:
- Windmill Ridge Addition To Sioux
ADDITIONAL INFORMATION
Soaring Vaulted Ceilings in this Colorado Floor Plan Ranch Style Home in the Westside Windmill Ridge Addition! High end features throughout including 3 panel doors, vaulted ceilings throughout living/dining/kitchen, trayed ceiling in master bedroom, hand scraped Tuscan ceilings, custom closet shelving, and high efficiency Carrier furnace and central air units. Your friends will be envious of this kitchen which showcases custom Showplace Rustic Alder cabinetry finished in warm Cashew stain with center island, Blanco sink, tile backsplash, and stainless steel appliance package included. Luxurious master suite with trayed ceiling, private bath, and large walk-in closet! Unique angled stairwell with open rail is a distinct appointment in this great floor plan. Lower level has potential for 2 more bedrooms, a 3rd bath, a large family room, laundry hookups, and incredible storage space. Additional features include an 11' x 12' covered deck, large walk-in entry closet, and garage floor drain.
 |
| The data relating to real estate for sale on this web site comes in part from the Internet Data Exchange Program of the REALTOR® Association of the Sioux Empire, Inc., Multiple Listing Service. Real estate listings held by brokerage firms other than Xome, Inc. are marked with the Internet Data Exchange™ logo or the Internet Data Exchange thumbnail logo (a little black house) and detailed information about them includes the name of the listing brokers. Information deemed reliable but not guaranteed. The broker(s) providing this data believes it to be correct, but advises interested parties to confirm the data before relying on it in a purchase decision. © 2025 REALTOR® Association of the Sioux Empire, Inc. Multiple Listing Service. All rights reserved. |
Sioux Falls Real Estate
The median home value in Sioux Falls, SD is $308,600. This is higher than the county median home value of $291,500. The national median home value is $338,100. The average price of homes sold in Sioux Falls, SD is $308,600. Approximately 57.08% of Sioux Falls homes are owned, compared to 37.52% rented, while 5.41% are vacant. Sioux Falls real estate listings include condos, townhomes, and single family homes for sale. Commercial properties are also available. If you see a property you’re interested in, contact a Sioux Falls real estate agent to arrange a tour today!
Sioux Falls, South Dakota 57106 has a population of 189,258. Sioux Falls 57106 is less family-centric than the surrounding county with 32.55% of the households containing married families with children. The county average for households married with children is 34.14%.
The median household income in Sioux Falls, South Dakota 57106 is $66,761. The median household income for the surrounding county is $66,502 compared to the national median of $69,021. The median age of people living in Sioux Falls 57106 is 34.5 years.
Sioux Falls Weather
The average high temperature in July is 83.5 degrees, with an average low temperature in January of 6.3 degrees. The average rainfall is approximately 26.7 inches per year, with 37.6 inches of snow per year.



