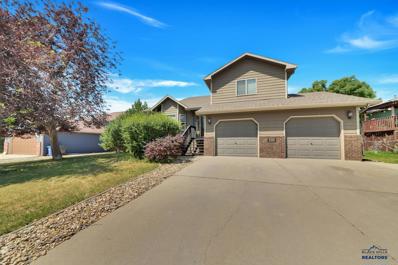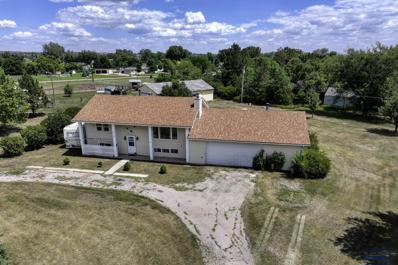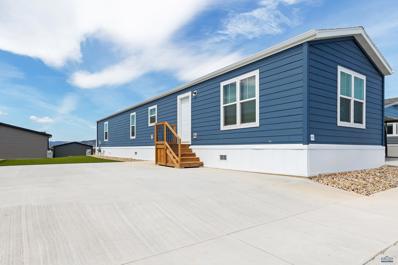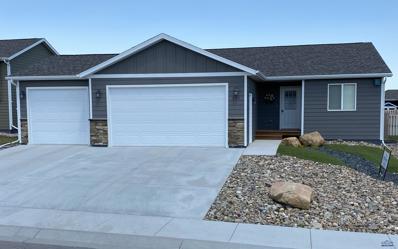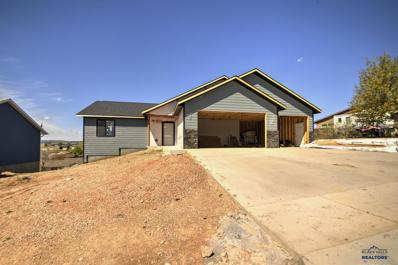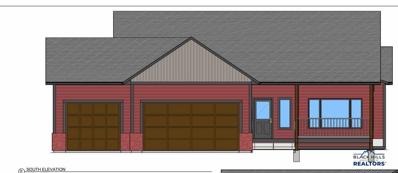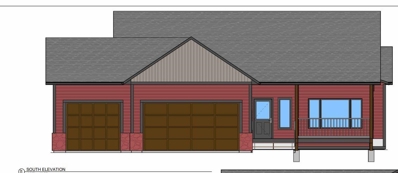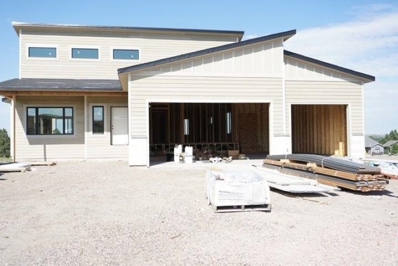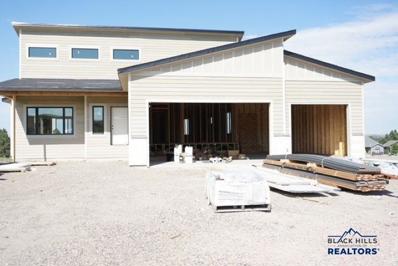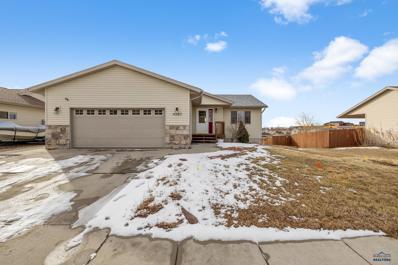Rapid City SD Homes for Sale
- Type:
- Manufactured Home
- Sq.Ft.:
- 1,100
- Status:
- Active
- Beds:
- 2
- Lot size:
- 0.03 Acres
- Year built:
- 2024
- Baths:
- 2.00
- MLS#:
- 169652
- Subdivision:
- SHEPARD'S MEADOW MOBILE HOME COMMUNITY
ADDITIONAL INFORMATION
OPEN HOUSE SAT-SUN 10AM-2PM Home is priced with CARPORT!!! Come see us today at Shepherds Meadow Active Adult Community! Maintenace Free...Pet Friendly Living at its Finest! NEW MODEL! This beautiful 2bed 2bath home FRONT PORCH MODEL "TURNKEY HOME" BUY TODAY...MOVE IN TOMORROW! Great open floorplan, bright and sunny main living. GREAT kitchen with large island, complete stainless-steel appliance suite with range, microwave, dishwasher and refrigerator. Large primary ensuite. Complete with window coverings. $1000 moving allowance. 1YR FACTORY WARRANTY. All lots are professionally landscaped. ******OPEN HOUSE M-F 9AM-4PM SAT-SUNDAY 11AM-2PM.******
- Type:
- Single Family
- Sq.Ft.:
- 2,316
- Status:
- Active
- Beds:
- 6
- Lot size:
- 0.2 Acres
- Year built:
- 1993
- Baths:
- 2.00
- MLS#:
- 169606
- Subdivision:
- COPPERFIELD
ADDITIONAL INFORMATION
Welcome to this thoughtfully designed home! Step into the inviting living room with a charming bay window. Upstairs, enjoy an open-concept dining room and kitchen, leading to over 660 sq ft of decks and patios! The upper level boasts 3 bedrooms, including a spacious primary that features a private deck with stunning Black Hills views along with a walk-in closet and separate access to the main bathroom. The lower level features a cozy fireplace, access to a fenced backyard, 2 more bedrooms, the second bathroom, the laundry room and the attached garage. The basement offers flexibility as a 6th bedroom, office, craft room, workout space, the options are endless with a full egress window and closet. Homes with this much usable space are rare! Conveniently located near schools, shopping, and easy access to the I-90 corridor. Don't miss out on this gem!
- Type:
- Single Family
- Sq.Ft.:
- 1,240
- Status:
- Active
- Beds:
- 3
- Lot size:
- 1 Acres
- Year built:
- 1973
- Baths:
- 2.00
- MLS#:
- 169512
- Subdivision:
- GREEN VLY EST
ADDITIONAL INFORMATION
One acre lot with no covenants, stunning views and full of greenery and fruit trees. Features a huge attached garage and a shop in the back. Estate sale, being sold as-is and in need of TLC. Includes a private well and city water. Located in an awesome location. Basement is finished except for flooring and includes a functional wet bar. With a little love this will be an amazing home with beautiful views.
- Type:
- Manufactured Home
- Sq.Ft.:
- 1,218
- Status:
- Active
- Beds:
- 2
- Lot size:
- 0.03 Acres
- Year built:
- 2024
- Baths:
- 2.00
- MLS#:
- 169313
- Subdivision:
- SHEPARD'S MEADOW MOBILE HOME COMMUNITY
ADDITIONAL INFORMATION
Come see us today at Shepherds Meadow Active Adult Community! Maintenace Free...Pet Friendly Living at its Finest! NEW MODEL! This beautiful 2bed 2bath home is PRICED TO SELL! "TURNKEY HOME" BUY TODAY...MOVE IN TOMORROW! Great open floorplan, bright and sunny main living area with combined dining. GREAT kitchen with center island, complete stainless-steel appliance suite with range, microwave, dishwasher and refrigerator. Large primary ensuite with walk-in closet. This home features a large (9X10) laundry/mechanical room. This ENERGY STAR MONEY SAVING HOME with whole house fan, high efficiency Carrier gas furnace, programmable electric water heater, and argon gas filled windows. $1000 MOVING ALLOWANCE. OPEN HOUSE M-F 9AM-3PM.
- Type:
- Manufactured Home
- Sq.Ft.:
- 1,216
- Status:
- Active
- Beds:
- 3
- Lot size:
- 0.03 Acres
- Year built:
- 2024
- Baths:
- 2.00
- MLS#:
- 169232
- Subdivision:
- SHEPARD'S MEADOW MOBILE HOME COMMUNITY
ADDITIONAL INFORMATION
TURNKEY HOME PRICED COMPLETE WITH UPGRADED 2-car CARPORT! Carport is 20x25 with 9ft sidewalls and 5x15 built in storage!!!Come see us today at Shepherds Meadow Active Adult Community! Maintenace Free Living at its Finest! ...Pet Friendly (we allow 36" pet fence) NEW MODEL! This beautiful 3bed 2bath home is PRICED TO SELL! Great open floorplan, bright and sunny main living area with combined dining. GREAT kitchen with hidden pantry, breakfast bar, complete stainless-steel appliance suite with range, dishwasher and refrigerator. Come with washer, dryer and window coverings. Large primary ensuite with walk-in closet. This home features a large hidden pantry with laundry room. This ENERGY STAR MONEY SAVINGHOME with whole house fan, high efficiency Carrier gas furnace, programmable electric water heater, and argon gas filled windows. OPENHOUSE M-F 9AM-3PM.
- Type:
- Manufactured Home
- Sq.Ft.:
- 1,218
- Status:
- Active
- Beds:
- 2
- Lot size:
- 0.03 Acres
- Year built:
- 2024
- Baths:
- 2.00
- MLS#:
- 169227
- Subdivision:
- SHEPARD'S MEADOW MOBILE HOME COMMUNITY
ADDITIONAL INFORMATION
OPEN HOUSE Sat-Sun 10AM-2PM. MOVE IN READY....price includes carport. Come see us today at Shepherds Meadow Active Adult Community! Maintenace Free...Pet Friendly Living at its Finest! NEW MODEL! This beautiful 2bed 2bath home is PRICED TO SELL! Great open floorplan, bright and sunny main living area with combined dining. GREAT kitchen with center island, complete stainless-steel appliance suite with range, microwave, dishwasher and refrigerator. Large primary ensuite with walk-in closet. This home features a large (9X10) laundry/mechanical room. This ENERGY STAR MONEY SAVING HOME with whole house fan, high efficiency Carrier gas furnace, programmable electric water heater, and argon gas filled windows complete with CARPORT WINDOW COVERINGS WASHER AND DRYER. OPENHOUSE M-F 9AM-3PM.
$368,900
2679 SHAD Rapid City, SD 57703
- Type:
- Single Family
- Sq.Ft.:
- 1,838
- Status:
- Active
- Beds:
- 4
- Lot size:
- 0.22 Acres
- Year built:
- 2003
- Baths:
- 2.00
- MLS#:
- 169146
- Subdivision:
- TRAILWOOD VLG
ADDITIONAL INFORMATION
Welcome to 2679 Shad Street in Rapid Valley. This charming four-bedroom, two-bathroom home is nestled in an established neighborhood. This inviting residence offers a perfect blend of comfort and style, featuring spacious living areas, modern amenities, and a well designed floor plan. The property features a well-maintained yard, perfect for outdoor activities with spacious decks and firepit area to enjoy the beautiful South Dakota weather. Plenty of extra parking including room for rv/boat storage. With its convenient location, you'll have easy access to local amenities, schools, parks, and shopping areas. Experience the perfect combination of functionality and charm at your ideal family home in Rapid City.
- Type:
- Single Family
- Sq.Ft.:
- 2,279
- Status:
- Active
- Beds:
- 5
- Lot size:
- 0.17 Acres
- Year built:
- 2022
- Baths:
- 3.00
- MLS#:
- 80552
- Subdivision:
- Sheridan Heights Subdivision
ADDITIONAL INFORMATION
Listed by Daneen Jacquot Kulmala South Dakota Properties 605-484-7832. Beautiful five bedroom three bathroom home. Wide-open floor plan with new granite countertops. The large three car garage is perfect for storing your vehicle and toys. Located in a very desirable neighborhood. Seller to finish landscaping.
- Type:
- Single Family
- Sq.Ft.:
- 2,370
- Status:
- Active
- Beds:
- 4
- Lot size:
- 0.16 Acres
- Year built:
- 2021
- Baths:
- 3.00
- MLS#:
- 168888
- Subdivision:
- SHEPHERD HILLS SUBD
ADDITIONAL INFORMATION
Located conveniently close to schools, shopping centers, and minutes from downtown. Wide open floor plan with granite countertops and many upgrades. Sellers are offering 2% of Purchase Price as a BUYERS INCENTIVE toward Buyers' interest buy down and/or closing costs! Spacious 4 bedroom, 3 bathrooms with fully finished (incl. HUGE 26'x17'rec room) basement, and 3 car attached garage. Beautiful and professionally landscaped (privacy fenced back yard, Lush green lawn, amazing patio...) for maintenance free living! Includes kitchen appliances as well! Sellers may finance with 18% Downpayment for 3 years, if buyers prove 760 minimum credit score. Tenants can move out with 30 days notice. Please allow 2 hr. notice for showing appointments.
$489,900
989 HAAKON ST Rapid CIty, SD 57703
- Type:
- Single Family
- Sq.Ft.:
- 1,916
- Status:
- Active
- Beds:
- 4
- Lot size:
- 0.25 Acres
- Year built:
- 2024
- Baths:
- 3.00
- MLS#:
- 168616
- Subdivision:
- Valley Ridge
ADDITIONAL INFORMATION
New construction, four bedrooms, three full bathrooms, three car garage, zero entry home with an incredible view of the Hills! Vaulted ceilings in the kitchen, dining, living room, plus main floor laundry. Your primary bedroom comes with walk-in closet and private bathroom with double vanity plus a linen closet. Downstairs in the walk out basement you'll find two additional large bedrooms and the third full bathroom. Low maintenance exterior, 2,682 square feet total, with just over 1,900 finished, plus 820 square feet of garage. Family room downstairs is unfinished. Call for your showing of this new construction home today.
- Type:
- Single Family
- Sq.Ft.:
- 2,770
- Status:
- Active
- Beds:
- 4
- Lot size:
- 0.25 Acres
- Year built:
- 2024
- Baths:
- 3.00
- MLS#:
- 167999
- Subdivision:
- ELKS COUNTRY EST
ADDITIONAL INFORMATION
Don't miss out this incredible new construction home being built at the Elks Country Estates boasting modern design with 2-bedrooms, 2-bathroomson the main level presenting an open concept living area featuring a gas log fireplace, kitchen pantry and center island, from the dining room step out onto the covered backyard deck! Master ensuite provides a tranquil retreat with a soaker tub & rain shower oasis. Fully finished basement offers two additional bedrooms, full bathroom and a spacious walkout family room with wet bar. This gem won't last long!
- Type:
- Other
- Sq.Ft.:
- 2,770
- Status:
- Active
- Beds:
- 4
- Lot size:
- 0.25 Acres
- Year built:
- 2024
- Baths:
- 3.00
- MLS#:
- 79648
- Subdivision:
- Elks Country Estates
ADDITIONAL INFORMATION
For more information, please contact listing agents Zac Zandstra 605-484-3266 or Heath Gran 605-209-2052 with Great Peaks Realty. Don't miss out this incredible new construction home being built at the Elks Country Estates boasting modern design with 2-bedrooms, 2-bathrooms on the main level presenting an open concept living area featuring a gas log fireplace, kitchen pantry and center island, from the dining room step out onto the covered backyard deck! Master ensuite provides a tranquil retreat with a soaker tub & rain shower oasis. Fully finished basement offers two additional bedrooms, full bathroom and a spacious walkout family room with wet bar. This gem won't last long!
- Type:
- Other
- Sq.Ft.:
- 2,770
- Status:
- Active
- Beds:
- 2
- Lot size:
- 0.25 Acres
- Year built:
- 2024
- Baths:
- 2.00
- MLS#:
- 79637
- Subdivision:
- Elks Country Estates
ADDITIONAL INFORMATION
For more information, please contact listing agents Zac Zandstra 605-484-3266 or Heath Gran 605-209-2052 with Great Peaks Realty. Don't miss out this incredible new construction home being built at the Elks Country Estates boasting modern contemporary design with 2-bedrooms, 2-bathrooms on the main level with an open concept living area featuring a gas log fireplace, kitchen pantry and center island, dining steps out onto the covered backyard deck! Master ensuite provides a tranquil retreat with a soaker tub & rain shower oasis. Full unfinished basement offers the potential for two additional bedrooms, full bathroom and a spacious family room. This gem won't last long!
- Type:
- Single Family
- Sq.Ft.:
- 1,450
- Status:
- Active
- Beds:
- 2
- Lot size:
- 0.25 Acres
- Year built:
- 2024
- Baths:
- 2.00
- MLS#:
- 167982
- Subdivision:
- ELKS COUNTRY EST
ADDITIONAL INFORMATION
Don't miss out this incredible new construction home being built at the Elks Country Estates boasting modern contemporary design with 2-bedrooms, 2-bathrooms on the main level with an open concept living area featuring a gas log fireplace, kitchen pantry and center island, dining steps out onto the covered backyard deck! Master ensuite provides a tranquil retreat with a soaker tub & rain shower oasis. Full unfinished basement offers the potential for two additional bedrooms, full bathroom and a spacious family room. This gem won't last long!
- Type:
- Single Family
- Sq.Ft.:
- 2,208
- Status:
- Active
- Beds:
- 4
- Lot size:
- 0.39 Acres
- Year built:
- 2005
- Baths:
- 3.00
- MLS#:
- 167567
- Subdivision:
- Big Sky
ADDITIONAL INFORMATION
Don't pass up the opportunity to own this 4 bed/3 bath gem! Situated on a spacious lot with a fenced yard backing onto an open area, this home offers privacy and serenity. Conveniently located just 2 blocks from schools, around 5 minutes to the base, and with easy access to I-90, it's an ideal setting for busy families. Step inside and discover the possibilities awaiting. The kitchen offers a nice layout with a breakfast bar and ledge shelving. The adjacent dining area opens onto the deck or into the cozy living room, perfect for gatherings and relaxation. While the main floor laundry adds convenience, the main bath and master suite await your personal touch. Descend to the lower level, where a spacious L-shaped family room could be your dream entertainment space. Additional bedrooms and a third bath provide ample accommodation for family and guests.


Rapid City Real Estate
The median home value in Rapid City, SD is $195,400. This is lower than the county median home value of $326,900. The national median home value is $338,100. The average price of homes sold in Rapid City, SD is $195,400. Approximately 91.87% of Rapid City homes are owned, compared to 7.09% rented, while 1.04% are vacant. Rapid City real estate listings include condos, townhomes, and single family homes for sale. Commercial properties are also available. If you see a property you’re interested in, contact a Rapid City real estate agent to arrange a tour today!
Rapid City, South Dakota 57703 has a population of 7,875. Rapid City 57703 is more family-centric than the surrounding county with 28.24% of the households containing married families with children. The county average for households married with children is 27.5%.
The median household income in Rapid City, South Dakota 57703 is $66,429. The median household income for the surrounding county is $62,546 compared to the national median of $69,021. The median age of people living in Rapid City 57703 is 39.2 years.
Rapid City Weather
The average high temperature in July is 85.4 degrees, with an average low temperature in January of 14.1 degrees. The average rainfall is approximately 18.1 inches per year, with 39.5 inches of snow per year.

