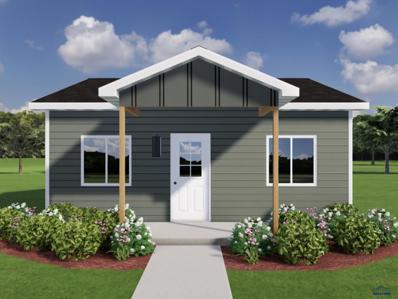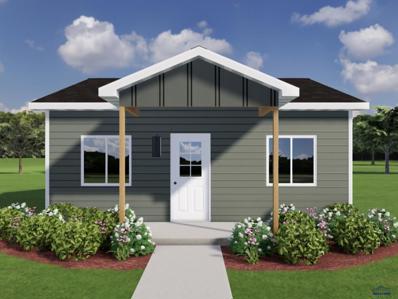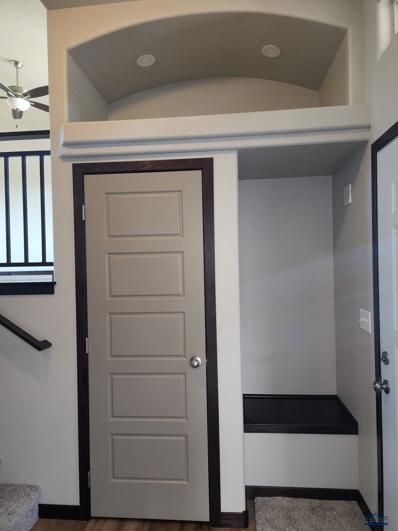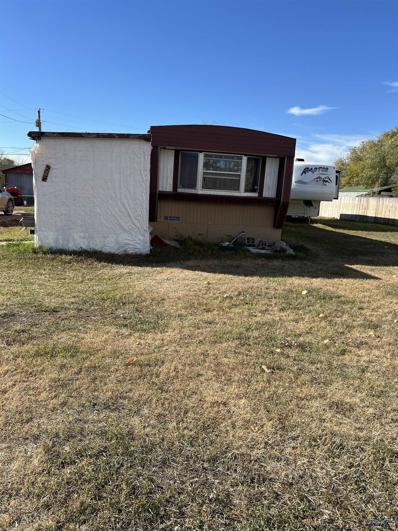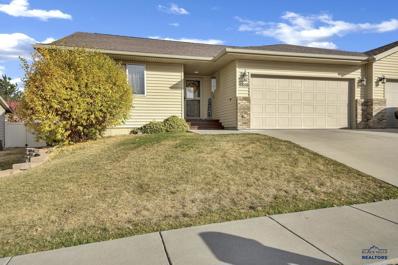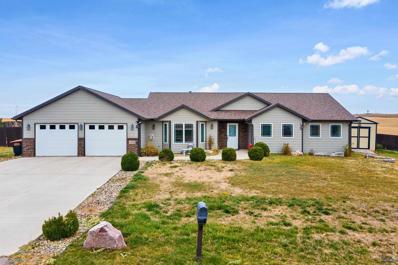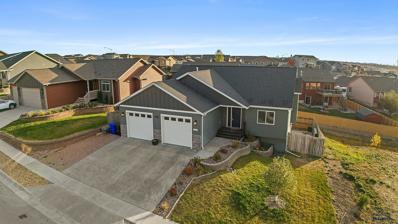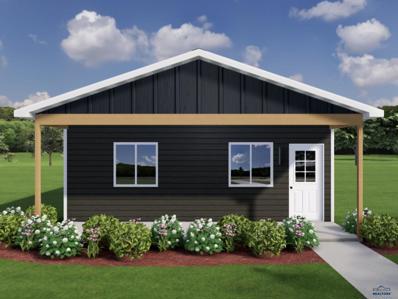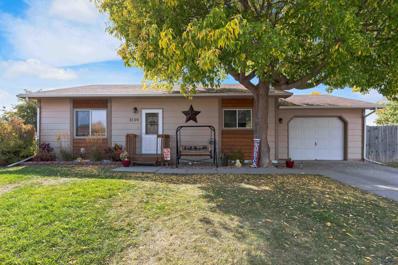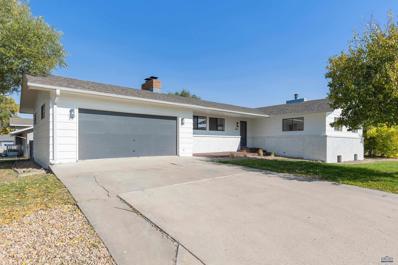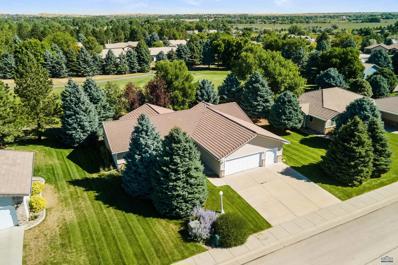Rapid City SD Homes for Sale
$221,200
5646 BRIDGE DR Rapid City, SD 57703
- Type:
- Single Family
- Sq.Ft.:
- 800
- Status:
- Active
- Beds:
- 2
- Lot size:
- 0.11 Acres
- Baths:
- 1.00
- MLS#:
- 171215
- Subdivision:
- ENNEN SUBD
ADDITIONAL INFORMATION
Enjoy a new construction home where you can have a pet, garden, BBQ grill (or ALL three) and very low near-future maintenance! The OAK has a covered patio out back, and a breakfast bar in the kitchen! The many energy efficient features including 2x6 exterior walls, mini-split heat pump and A/C, LED Lighting Package, and 3.2kW of Solar Panels will keep your bills low. You will get to claim the IRS Federal Tax Credit in the amount of $2,640 for having Solar Panels on your roof! The price includes a microwave & dishwasher. A matching refrigerator & range may be added for $2,500. Currently, the Seller is only accepting purchase agreements from Buyers who will owner-occupy. There are no income restrictions and the neighborhood qualifies for Rural Devpmt Loans. The neighborhood Streets are to be paved Nov 11 with construction of homes starting mid-December. The first homes will be move-in ready early March -ish. If you are buying a home within the next 12 months, the time to reserve is now!
$206,600
5618 BRIDGE DR Rapid City, SD 57703
- Type:
- Single Family
- Sq.Ft.:
- 575
- Status:
- Active
- Beds:
- 1
- Lot size:
- 0.11 Acres
- Baths:
- 1.00
- MLS#:
- 171212
- Subdivision:
- ENNEN SUBD
ADDITIONAL INFORMATION
Enjoy a new construction home where you can have a pet, garden, BBQ grill (or ALL three) and very low near-future maintenance. The SPRUCE floor plan has a covered porch and a pantry in the kitchen! The many energy efficient features including 2x6 exterior walls, mini-split heat pump and A/C, LED Lighting Package, and 3.2kW of Solar Panels will keep your bills low. You will get to claim the IRS Federal Tax Credit in the amount of $2,640 for having Solar Panels on your roof! The price includes a microwave & dishwasher. A matching refrigerator & range may be added for $2,500. Currently, the Seller is only accepting purchase agreements from Buyers who will owner-occupy. There are no income restrictions and the neighborhood qualifies for Rural Devp Loans. The neighborhood Streets are to be paved Nov 11 with construction of homes starting mid-December. The first homes will be move-in ready early March -ish. If you are buying a home within the next 12 months, the time to reserve one is now!
$221,200
5630 BRIDGE DR Rapid City, SD 57703
- Type:
- Single Family
- Sq.Ft.:
- 800
- Status:
- Active
- Beds:
- 2
- Lot size:
- 0.11 Acres
- Baths:
- 1.00
- MLS#:
- 171211
- Subdivision:
- ENNEN SUBD
ADDITIONAL INFORMATION
Enjoy a new construction home where you can have a pet, garden, BBQ grill (or ALL three) and very low near-future maintenance! The OAK has a covered patio out back, and a breakfast bar in the kitchen! The many energy efficient features including 2x6 exterior walls, mini-split heat pump and A/C, LED Lighting Package, and 3.2kW of Solar Panels will keep your bills low. You will get to claim the IRS Federal Tax Credit in the amount of $2,640 for having Solar Panels on your roof! The price includes a microwave & dishwasher. A matching refrigerator & range may be added for $2,500. Currently, the Seller is only accepting purchase agreements from Buyers who will owner-occupy. There are no income restrictions and the neighborhood qualifies for Rural Devpmt Loans. The neighborhood Streets are to be paved Nov 11 with construction of homes starting mid-December. The first homes will be move-in ready early March -ish. If you are buying a home within the next 12 months, the time to reserve is now!
$211,000
B6L9 BRIDGE DR Rapid City, SD 57703
- Type:
- Single Family
- Sq.Ft.:
- 688
- Status:
- Active
- Beds:
- 2
- Lot size:
- 0.1 Acres
- Baths:
- 1.00
- MLS#:
- 171210
- Subdivision:
- ENNEN SUBD
ADDITIONAL INFORMATION
Enjoy a new construction home where you can have a pet, garden, BBQ grill (or ALL three) and very low near-future maintenance. The MAPLE has a covered porch, a back patio, a breakfast bar in the kitchen! Many energy efficient features including 2x6 exterior walls, mini-split heat pump and A/C, LED Lighting Package, and 3.2kW of Solar Panels will keep your bills low. You get to claim the IRS Federal Tax Credit of $2,640 for having Solar Panels on your roof! The price includes a microwave & dishwasher. A matching refrigerator & range may be added for $2,500. Currently, the Seller is only accepting purchase agreements from Buyers who will owner-occupy. There are no income restrictions and the neighborhood qualifies for Rural Development Financing. The neighborhood Streets are to be paved Nov 11 with construction of homes starting mid-December. The first homes will be move-in ready early March -ish. If you are buying a home within the next 12 months, the time to reserve one is now.
$211,000
B6L4 BRIDGE DR Rapid City, SD 57703
- Type:
- Single Family
- Sq.Ft.:
- 688
- Status:
- Active
- Beds:
- 2
- Lot size:
- 0.1 Acres
- Baths:
- 1.00
- MLS#:
- 171209
- Subdivision:
- ENNEN SUBD
ADDITIONAL INFORMATION
Enjoy a new construction home where you can have a pet, garden, BBQ grill (or ALL three) and very low near-future maintenance. The MAPLE has a covered porch, a back patio, a breakfast bar in the kitchen! Many energy efficient features including 2x6 exterior walls, mini-split heat pump and A/C, LED Lighting Package, and 3.2kW of Solar Panels will keep your bills low. You get to claim the IRS Federal Tax Credit of $2,640 for having Solar Panels on your roof! The price includes a microwave & dishwasher. A matching refrigerator & range may be added for $2,500. Currently, the Seller is only accepting purchase agreements from Buyers who will owner-occupy. There are no income restrictions and the neighborhood qualifies for Rural Development Financing. The neighborhood Streets are to be paved Nov 11 with construction of homes starting mid-December. The first homes will be move-in ready early March -ish. If you are buying a home within the next 12 months, the time to reserve one is now.
$211,000
5650 BRIDGE DR Rapid City, SD 57703
- Type:
- Single Family
- Sq.Ft.:
- 688
- Status:
- Active
- Beds:
- 2
- Lot size:
- 0.11 Acres
- Baths:
- 1.00
- MLS#:
- 171208
- Subdivision:
- ENNEN SUBD
ADDITIONAL INFORMATION
Enjoy a new construction home where you can have a pet, garden, BBQ grill (or ALL three) and very low near-future maintenance. The MAPLE has a covered porch, a back patio, a breakfast bar in the kitchen! Many energy efficient features including 2x6 exterior walls, mini-split heat pump and A/C, LED Lighting Package, and 3.2kW of Solar Panels will keep your bills low. You get to claim the IRS Federal Tax Credit of $2,640 for having Solar Panels on your roof! The price includes a microwave & dishwasher. A matching refrigerator & range may be added for $2,500. Currently, the Seller is only accepting purchase agreements from Buyers who will owner-occupy. There are no income restrictions and the neighborhood qualifies for Rural Development Financing. The neighborhood Streets are to be paved Nov 11 with construction of homes starting mid-December. The first homes will be move-in ready early March -ish. If you are buying a home within the next 12 months, the time to reserve one is now.
$211,000
5634 BRIDGE DR Rapid City, SD 57703
- Type:
- Single Family
- Sq.Ft.:
- 688
- Status:
- Active
- Beds:
- 2
- Lot size:
- 0.11 Acres
- Baths:
- 1.00
- MLS#:
- 171207
- Subdivision:
- ENNEN SUBD
ADDITIONAL INFORMATION
Enjoy a new construction home where you can have a pet, garden, BBQ grill (or ALL three) and very low near-future maintenance. The MAPLE has a covered porch, a back patio, a breakfast bar in the kitchen! Many energy efficient features including 2x6 exterior walls, mini-split heat pump and A/C, LED Lighting Package, and 3.2kW of Solar Panels will keep your bills low. You get to claim the IRS Federal Tax Credit of $2,640 for having Solar Panels on your roof! The price includes a microwave & dishwasher. A matching refrigerator & range may be added for $2,500. Currently, the Seller is only accepting purchase agreements from Buyers who will owner-occupy. There are no income restrictions and the neighborhood qualifies for Rural Development Financing. The neighborhood Streets are to be paved Nov 11 with construction of homes starting mid-December. The first homes will be move-in ready early March -ish. If you are buying a home within the next 12 months, the time to reserve one is now.
$391,900
3968 ALTOR LN rapid city, SD 57703
- Type:
- Single Family
- Sq.Ft.:
- 1,289
- Status:
- Active
- Beds:
- 3
- Lot size:
- 0.19 Acres
- Baths:
- 2.00
- MLS#:
- 171198
- Subdivision:
- MURPHY RANCH ES
ADDITIONAL INFORMATION
3 beds 2 bath 3 car garage, Master has it's own master suite! Two Pantries! Large entry. Open Kitchen! private lot! . Lots of Storage awesome layout, Picture shows like interior pictures, and may show some upgrades. Come see our other Floor plans! This development is Rural Development eligible!
$110,000
1947 COVINGTON Rapid City, SD 57703
- Type:
- Mobile Home
- Sq.Ft.:
- 1,022
- Status:
- Active
- Beds:
- 3
- Lot size:
- 0.31 Acres
- Year built:
- 1977
- Baths:
- 1.00
- MLS#:
- 171196
- Subdivision:
- RAPID VALLEY
ADDITIONAL INFORMATION
Lots of Potential nice flat lot to build on or get a new Mobile or fix existing Mobile.
- Type:
- Single Family
- Sq.Ft.:
- 1,746
- Status:
- Active
- Beds:
- 4
- Lot size:
- 0.24 Acres
- Year built:
- 1989
- Baths:
- 2.00
- MLS#:
- 171145
- Subdivision:
- TRAILWOOD VLG
ADDITIONAL INFORMATION
Welcome to your new home in Rapid Valley! This 4-bedroom, 2-bathroom home, boasting 1,746 square feet, is nestled in a cul-de-sac, offering privacy and community charm. Step inside to discover a well-designed main floor featuring a cozy living room, kitchen, two bedrooms, and a full bathroom. The basement extends your living space with a large family room, two additional bedrooms and a second full bathroom offering flexibility and comfort. A large laundry/storage room adds practicality and organization. Outside, you'll find an entertainerâ??s dream backyard! A huge space awaits with an above-ground pool, complete with a new pump and warranty, and a hot tub for ultimate relaxation. This backyard is designed to impress. The home is all electric, ensuring energy efficiency throughout the year. For added warmth, a pellet stove has been thoughtfully installed. Enjoy the 2-car attached garage with built in storage. Donâ??t miss out on this opportunity to make this house your home!
- Type:
- Other
- Sq.Ft.:
- 2,408
- Status:
- Active
- Beds:
- 4
- Lot size:
- 0.1 Acres
- Year built:
- 2005
- Baths:
- 3.00
- MLS#:
- 171118
- Subdivision:
- Big Sky
ADDITIONAL INFORMATION
This spacious ranch-style townhome has tons of character and space for a great price. Featuring vaulted ceilings in the great room and hard surface flooring throughout the entire main level, it's thoughtfully planned out for a family, kids, pets or whatever you need. The kitchen has stainless steel appliances, a breakfast bar and a dining room that leads to the back yard complete with a fully-fenced yard, sprinkler system, and huge garden shed. The master suite has a 3-piece bath and huge walk-in closet. There's also a second main floor bedroom and bathroom. The daylight basement has a cozy electric fireplace and a huge family room along with 2 additional daylight bedrooms and another bathroom. There's also ample storage throughout and no HOA fees.
- Type:
- Single Family
- Sq.Ft.:
- 1,895
- Status:
- Active
- Beds:
- 3
- Lot size:
- 0.46 Acres
- Year built:
- 2013
- Baths:
- 2.00
- MLS#:
- 171101
- Subdivision:
- VALLEY HEIGHTS ESTATES
ADDITIONAL INFORMATION
A rare find in Rapid City and a motivated Seller. Waltz into single level living in this spacious zero level entry threshold 3 bed 2 bathroom ranch home. This house has all the updates. As you walk in youâ??re greeted to modern LVP throughout the main living areas in the home. Warm up by the gas fireplace in the living room, then walk back to your tiled back splashed kitchen, updated light fixtures, under cabinet lighting, breakfast bar, stainless sink, huge island and gas stove. Experience relaxed living out on your spacious patio. Say hello to the cows because this home is built on a corner lot wrapped by a privacy fence thatâ??s backed up to a ranch with plenty of field behind you. Did I mention RV parking? Bring your toys and work on them in your finished, heated oversized garage. After a hard dayâ??s work head to the large master bathroom and relax in your en suite tub, in there youâ??ll find a double vanity and private water closet, there is also a spacious walk in closet.
$450,000
844 SUMMERFIELD Rapid City, SD 57703
- Type:
- Single Family
- Sq.Ft.:
- 2,631
- Status:
- Active
- Beds:
- 5
- Lot size:
- 0.17 Acres
- Year built:
- 2020
- Baths:
- 3.00
- MLS#:
- 171084
- Subdivision:
- COPPERFIELD VISTAS
ADDITIONAL INFORMATION
Step into this custom 2020 Wood Builders home! The basement is currently in process of being finished. This stylish 5-bedroom, 3-bath gem features upgraded cabinetry, sleek modern LVP flooring, and energy-efficient Anderson windows. The spacious primary suite offers double sinks, a generous walk-in closet, and the convenience of main-floor laundry. The kitchen includes a practical pantry for extra storage. The 2-car garage provides ample room for vehicles and storage. Enjoy partial views of the scenic Black Hills from the front yard, and take advantage of the built-in gas line for hassle-free grilling. Additionally, there's potential to extend the backyard fence by 6 feet into the utility easement, giving you extra space to enjoy. This home is ready for you to make it your own!
Open House:
Sunday, 12/22 12:00-3:00PM
- Type:
- Single Family
- Sq.Ft.:
- 985
- Status:
- Active
- Beds:
- 2
- Lot size:
- 0.15 Acres
- Year built:
- 2024
- Baths:
- 1.00
- MLS#:
- 171078
- Subdivision:
- APPLE VALLEY SUBD
ADDITIONAL INFORMATION
OPEN HOUSE, SUN, DEC 22, 12-3pm! Apple Valley Subdivision is Rapid City's newest subdivision and conveniently located just north of Anderson Road at HWY 44E! Minutes to everywhere! Anderson 100 windows, Landmark 30-yr Class III shingles on the roof, Smartside siding by LP, 95% efficient gas Furnace & Central A/C, Moen plumbing fixtures, floor coverings selected by Black Hills Interiors, new driveway, new sidewalk, and new street out front! Kitchen has soft-close doors & drawers and under-cabinet lighting. Garage opener is a Raynor with an app for your smartphone, blown in fiberglass insulation and spray foam at the rim joist, and a full LED lighting package. 5.6kW of Solar Panels and a 13.5kW Tesla Powerwall is included to keep your bills low. You get to keep the IRS $6,630 Federal Tax Credit for having solar on your roof! The basement is unfinished and may be finished for $36,000. Stainless steel Microwave and Dishwasher are included. The matching refrigerator & range are $2,500.
Open House:
Sunday, 12/22 12:00-3:00PM
- Type:
- Single Family
- Sq.Ft.:
- 2,003
- Status:
- Active
- Beds:
- 4
- Lot size:
- 0.15 Acres
- Year built:
- 2024
- Baths:
- 2.00
- MLS#:
- 171075
- Subdivision:
- APPLE VALLEY SUBD
ADDITIONAL INFORMATION
OPEN HOUSE, SUN, DEC 22, 12-3pm! Apple Valley Subdivision is Rapid City's newest subdivision and conveniently located just north of Anderson Road at HWY 44E! Minutes to everywhere! Anderson 100 windows, Landmark 30-yr Class III shingles on the roof, Smartside siding by LP, 95% efficient gas Furnace & Central A/C, Moen plumbing fixtures, floor coverings selected by Black Hills Interiors, new driveway, new sidewalk, and new street out front! Kitchen has soft-close doors & drawers and under-cabinet lighting. Garage opener is a Raynor with an app for your smartphone, blown in fiberglass insulation and spray foam at the rim joist, and a full LED lighting package. 5.6kW of Solar Panels and a 13.5kW Tesla Powerwall 3 (battery storage) is included to keep your bills low. You get to claim the IRS $6,630 Federal Tax Credit for having solar on your roof! The basement is finished. Whirlpool stainless steel Microwave and Dishwasher are included. The matching refrigerator & range are $2,500.
Open House:
Sunday, 12/22 12:00-3:00PM
- Type:
- Single Family
- Sq.Ft.:
- 1,410
- Status:
- Active
- Beds:
- 3
- Lot size:
- 0.2 Acres
- Baths:
- 2.00
- MLS#:
- 171070
- Subdivision:
- APPLE VALLEY SUBD
ADDITIONAL INFORMATION
OPEN HOUSE SUN, DEC 22, 12-3pm! Apple Valley Subdivision is Rapid City's newest subdivision and conveniently located just north of Anderson Road at HWY 44E! Minutes to everywhere! Anderson 100 windows, Landmark 30-yr Class III shingles on the roof, Smartside siding by LP, 95% efficient gas Furnace & Central A/C, Moen plumbing fixtures, floor coverings selected by Black Hills Interiors, new driveway, new sidewalk, and new street out front! Kitchen has soft-close doors & drawers and under-cabinet lighting. Garage opener is a Raynor with an app for your smartphone, blown in fiberglass insulation and spray foam at the rim joist, and a full LED lighting package. 5.6kW of Solar Panels and a 13.5kW Tesla Powerwall is included to keep your bills low. You get to claim the IRS $6,630 Federal Tax Credit for having solar on your roof! The basement is finished. A Stainless steel Microwave and Dishwasher are included. The matching Fridge & Range can be added for $2,500.
- Type:
- Single Family
- Sq.Ft.:
- 2,090
- Status:
- Active
- Beds:
- 4
- Lot size:
- 0.22 Acres
- Year built:
- 2021
- Baths:
- 3.00
- MLS#:
- 171051
- Subdivision:
- COPPERFIELD VISTAS
ADDITIONAL INFORMATION
Welcome to this beautifully maintained 4 bedroom, 3 bathroom split foyer home that perfectly balances comfort and style. Located just minutes from I-90, this property is ideal for both convenience and tranquility. Be sure to take note of the spacious foyer with built-in seating on your way up the stairs to the living room. The vaulted ceilings and stunning bay windows make for an inviting space ideal for relaxing and checking out the picturesque views of the city . The kitchen has ample counter space, plenty of storage and is open to the living and dining room, perfect for entertaining all of your guests. Sliding glass doors lead to the back deck overlooking the park. Check out the primary bedroom featuring a bathroom with dual vanities, a walk-in closet and a shower. The walk-out basement offers two additional bedrooms and a bathroom, along with a large family room-ideal for movie nights or game days. Don't miss your chance to call this house your home, schedule a showing today!
$221,200
5626 BRIDGE DR Rapid City, SD 57703
- Type:
- Single Family
- Sq.Ft.:
- 800
- Status:
- Active
- Beds:
- 2
- Lot size:
- 0.11 Acres
- Baths:
- 1.00
- MLS#:
- 171049
- Subdivision:
- ENNEN SUBD
ADDITIONAL INFORMATION
Enjoy a new construction home where you can have a pet, garden, BBQ grill (or ALL three) and very low near-future maintenance! The OAK has a covered patio out back, and a breakfast bar in the kitchen! The many energy efficient features including 2x6 exterior walls, mini-split heat pump and A/C, LED Lighting Package, and 3.2kW of Solar Panels will keep your bills low. You will get to claim the IRS Federal Tax Credit in the amount of $2,640 for having Solar Panels on your roof! The price includes a microwave & dishwasher. A matching refrigerator & range may be added for $2,500. Currently, the Seller is only accepting purchase agreements from Buyers who will owner-occupy. There are no income restrictions and the neighborhood qualifies for Rural Devpmt Loans. The neighborhood Streets are to be paved Nov 11 with construction of homes starting mid-December. The first homes will be move-in ready early March -ish. If you are buying a home within the next 12 months, the time to reserve is now!
$217,900
B5L29 BRIDGE DR Rapid City, SD 57703
- Type:
- Single Family
- Sq.Ft.:
- 720
- Status:
- Active
- Beds:
- 2
- Lot size:
- 0.11 Acres
- Baths:
- 1.00
- MLS#:
- 171048
- Subdivision:
- ENNEN SUBD
ADDITIONAL INFORMATION
Enjoy a new construction home where you can have a pet, garden, BBQ grill (or ALL three) and very low near-future maintenance! The WILLOW has a breakfast bar and pantry in the kitchen! The many energy efficient features including 2x6 exterior walls, mini-split heat pump and A/C, LED Lighting Package, and 3.2kW of Solar Panels will keep your bills low. You will get to claim the IRS Federal Tax Credit in the amount of $2,640 for having Solar Panels on your roof! The price includes a microwave & dishwasher. A matching refrigerator & range may be added for $2,500. Currently, the Seller is only accepting purchase agreements from Buyers who will owner-occupy. There are no income restrictions and the neighborhood qualifies for Rural Development Financing. The neighborhood Streets are to be paved Nov 11 with construction of homes starting mid-December. The first homes will be move-in ready early March -ish. If you are buying a home within the next 12 months, the time to reserve one is now!
$211,000
5610 BRIDGE DR Rapid City, SD 57703
- Type:
- Single Family
- Sq.Ft.:
- 688
- Status:
- Active
- Beds:
- 2
- Lot size:
- 0.1 Acres
- Baths:
- 1.00
- MLS#:
- 171046
- Subdivision:
- ENNEN SUBD
ADDITIONAL INFORMATION
Enjoy a new construction home where you can have a pet, garden, BBQ grill (or ALL three) and very low near-future maintenance. The MAPLE has a covered porch, a back patio, a breakfast bar in the kitchen! Many energy efficient features including 2x6 exterior walls, mini-split heat pump and A/C, LED Lighting Package, and 3.2kW of Solar Panels will keep your bills low. You get to claim the IRS Federal Tax Credit of $2,640 for having Solar Panels on your roof! The price includes a microwave & dishwasher. A matching refrigerator & range may be added for $2,500. Currently, the Seller is only accepting purchase agreements from Buyers who will owner-occupy. There are no income restrictions and the neighborhood qualifies for Rural Development Financing. The neighborhood Streets are to be paved Nov 11 with construction of homes starting mid-December. The first homes will be move-in ready early March -ish. If you are buying a home within the next 12 months, the time to reserve one is now.
$209,300
5613 BRIDGE DR Rapid City, SD 57703
- Type:
- Single Family
- Sq.Ft.:
- 614
- Status:
- Active
- Beds:
- 1
- Lot size:
- 0.11 Acres
- Baths:
- 1.00
- MLS#:
- 171044
- Subdivision:
- ENNEN SUBD
ADDITIONAL INFORMATION
Enjoy a new construction home where you can have a pet, garden, BBQ grill (or ALL three) and very low near-future maintenance. The BIRCH floor plan has both a covered porch and covered back patio! The many energy efficient features including 2x6 exterior walls, mini-split heat pump and A/C, LED Lighting Package, and 3.2kW of Solar Panels will keep your bills low. You will get to claim the IRS Federal Tax Credit in the amount of $2,640 for having Solar Panels on your roof! The price includes a microwave & dishwasher. A matching refrigerator & range may be added for $2,500. Currently, the Seller is only accepting purchase agreements from Buyers who will owner-occupy. There are no income restrictions and the neighborhood is within the SD Rural Development Boundaries. Streets to be paved Nov 11 with construction of homes starting mid-December. The first homes will be move-in ready early March -ish. If you are buying a home within the next 12 months, the time to reserve one is now.
$419,900
1113 TINTON LN Rapid City, SD 57703
- Type:
- Single Family
- Sq.Ft.:
- 2,270
- Status:
- Active
- Beds:
- 4
- Lot size:
- 0.18 Acres
- Year built:
- 1999
- Baths:
- 3.00
- MLS#:
- 171016
- Subdivision:
- Valley Ridge
ADDITIONAL INFORMATION
Beautiful Turn-key 4 Bedroom Home with a Formal Entry and Professionally Designed Upgrades...This elegant 4 bed, 2.5 Bath home with a 2 car 480 sq ft garage offers an excellent blend of comfort and style. The recently renovated interior includes new flooring, new carpet, new stainless kitchen appliance package with fresh paint throughout resulting in an airy, calm feel. Bedrooms all have morning light while the living room and dining room boast amazing views to the West, making sunsets a common sight to behold. The large open, 432 sq ft shaped Family Room is perfect for family entertainment or entertaining while also having potential for a proper home office or 5th bedroom. Nestled on a private street, where homes are rarely available for sale, this house provides a safe and peaceful location with close access to schools, just minutes to Regional Airport, Ellsworth AFB and I-90. This is a must-see property and a unique opportunity to make this move-in-ready home your own.
- Type:
- Single Family
- Sq.Ft.:
- 1,172
- Status:
- Active
- Beds:
- 3
- Lot size:
- 0.17 Acres
- Year built:
- 1992
- Baths:
- 2.00
- MLS#:
- 171001
- Subdivision:
- TRAILWOOD VLG
ADDITIONAL INFORMATION
Perfect starter home located at the end of a quiet cul-de-sac. The current owner has made this cute property home for the last 20 plus years. 3 bedroom 2 bathroom multi level home with attached single garage. Nothing to do but move in to this well maintained family home. Fully fenced yard perfect for a young family. There is a 17x 12 deck and an additional paved area perfect for enjoying a summer grill. There is a beautiful shade tree in the front yard to sit under and enjoy watching your children ride their bikes.
- Type:
- Single Family
- Sq.Ft.:
- 2,792
- Status:
- Active
- Beds:
- 5
- Lot size:
- 0.17 Acres
- Year built:
- 1977
- Baths:
- 2.00
- MLS#:
- 170954
- Subdivision:
- RAPID VALLEY
ADDITIONAL INFORMATION
Step into this stunning 5-bedroom, 2-bathroom home that combines comfort, space, and style, perfectly designed for todayâ??s modern living. With an abundance of room to spread out, this home is ideal for families, remote workers, or anyone seeking extra space for guests. As you enter, you'll be greeted by updated flooring that flows seamlessly throughout the home. The heart of the house is the completely updated kitchen, featuring brand-new stainless steel appliances, sleek countertops, and custom cabinetry. Open sightlines allow the kitchen to blend into the dining and living areas, making it easy to keep conversations flowing while preparing meals. Each of the five generously sized bedrooms is designed with comfort in mind and offers double closets, ensuring ample storage space for all your needs. Outside, youâ??ll find a fully fenced yard and a covered patio. With its incredible features and recent upgrades, this move-in-ready home is waiting for you to make it your own!
- Type:
- Single Family
- Sq.Ft.:
- 1,944
- Status:
- Active
- Beds:
- 3
- Lot size:
- 0.24 Acres
- Year built:
- 2002
- Baths:
- 2.00
- MLS#:
- 170924
- Subdivision:
- ELKS COUNTRY EST
ADDITIONAL INFORMATION
!SINGLE LEVEL, ZERO ENTRY LIVING! This gem sits right on hole 14 of the beautiful Elks County Club. Enjoy a quick golf cart ride to the club house! This well organized layout allows for 2 family rooms, 2 spacious bedrooms and a huge primary suite! Enjoy your covered patio shaded by trees offering the perfect amount of privacy while still allowing you to watch the golfers! Rest assured the trees also offer ample protection from those less than ideal golf shots!

Rapid City Real Estate
The median home value in Rapid City, SD is $195,400. This is lower than the county median home value of $326,900. The national median home value is $338,100. The average price of homes sold in Rapid City, SD is $195,400. Approximately 91.87% of Rapid City homes are owned, compared to 7.09% rented, while 1.04% are vacant. Rapid City real estate listings include condos, townhomes, and single family homes for sale. Commercial properties are also available. If you see a property you’re interested in, contact a Rapid City real estate agent to arrange a tour today!
Rapid City, South Dakota 57703 has a population of 7,875. Rapid City 57703 is more family-centric than the surrounding county with 28.24% of the households containing married families with children. The county average for households married with children is 27.5%.
The median household income in Rapid City, South Dakota 57703 is $66,429. The median household income for the surrounding county is $62,546 compared to the national median of $69,021. The median age of people living in Rapid City 57703 is 39.2 years.
Rapid City Weather
The average high temperature in July is 85.4 degrees, with an average low temperature in January of 14.1 degrees. The average rainfall is approximately 18.1 inches per year, with 39.5 inches of snow per year.



