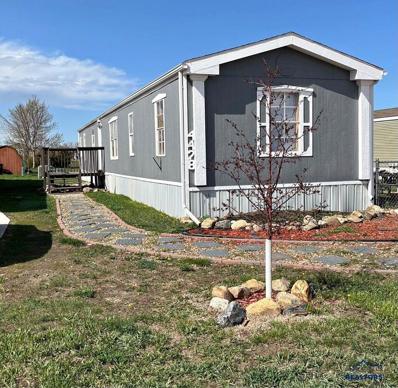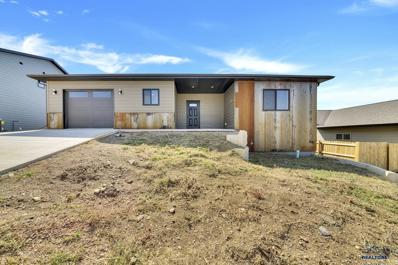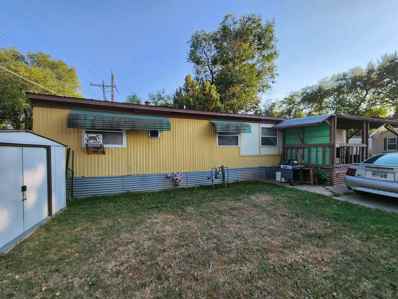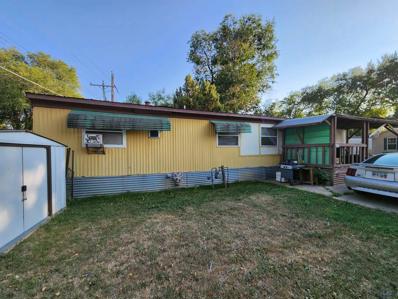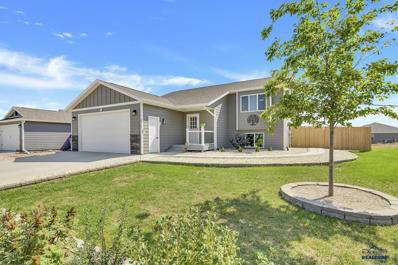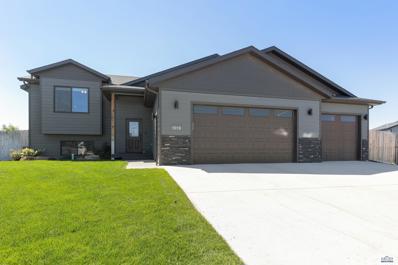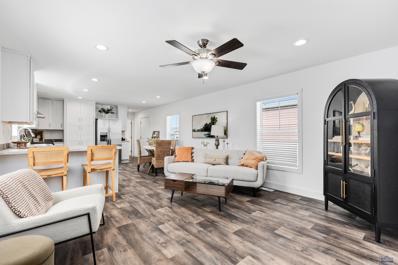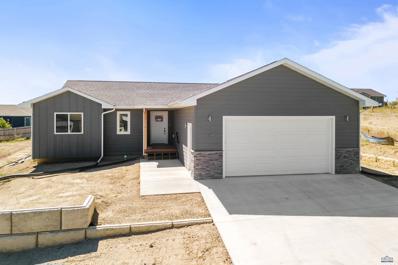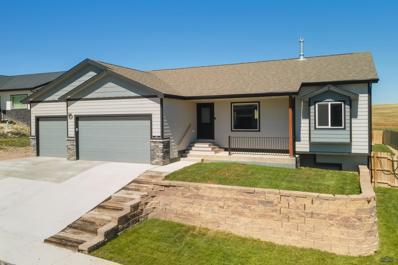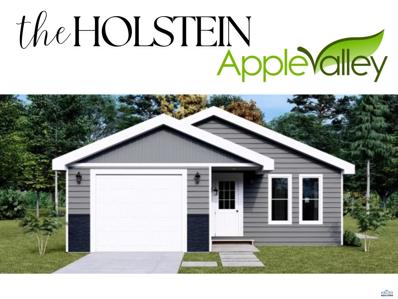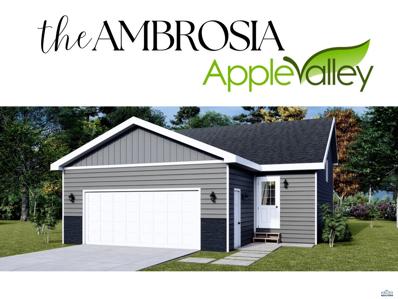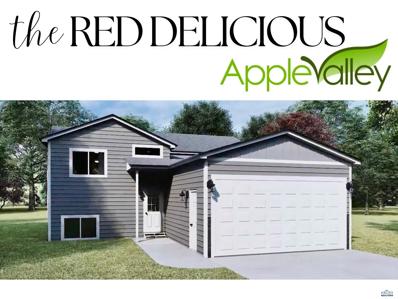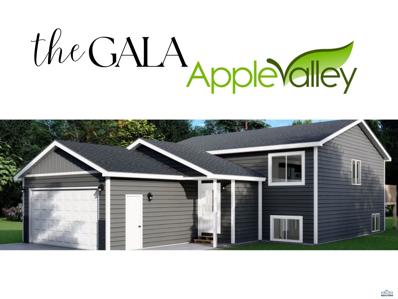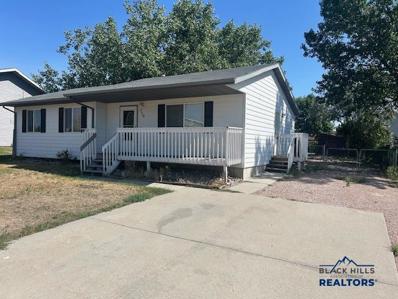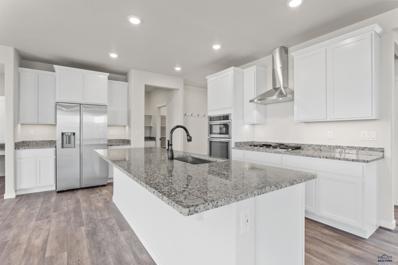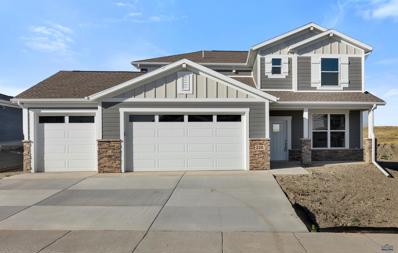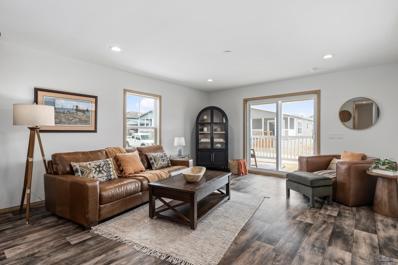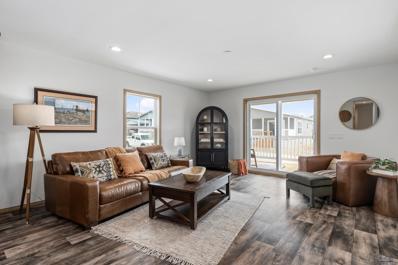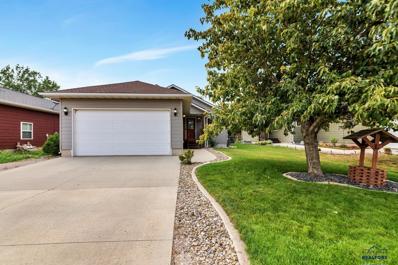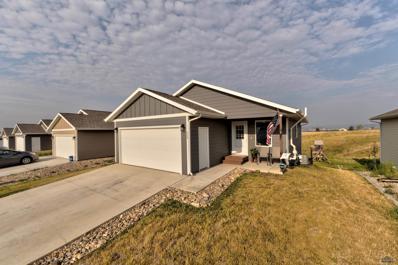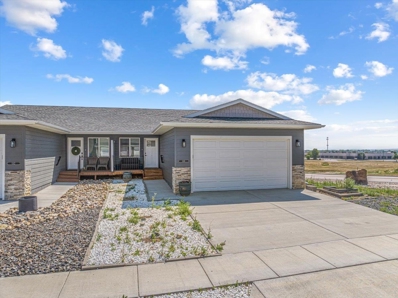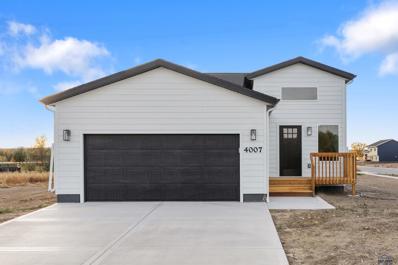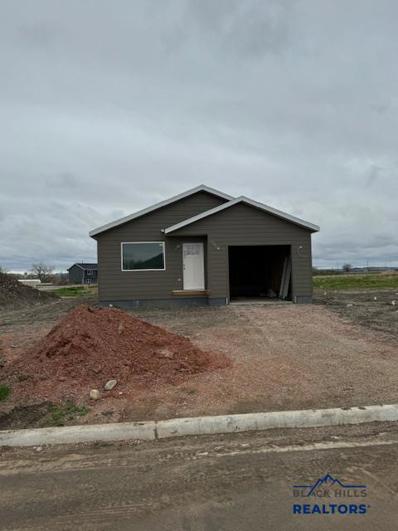Rapid City SD Homes for Sale
- Type:
- Manufactured Home
- Sq.Ft.:
- 1,280
- Status:
- Active
- Beds:
- 3
- Lot size:
- 0.03 Acres
- Year built:
- 1994
- Baths:
- 2.00
- MLS#:
- 170524
- Subdivision:
- No Subdivision
ADDITIONAL INFORMATION
This one-level home offers the ultimate in comfort and convenience. The open floor plan encompasses three bedrooms and two bathrooms, creating a seamless flow of living space. The home has newer shingles, gutters, and downspouts for added peace of mind. The master bedroom is an oasis, complete with a bathroom featuring a deep soaker tub and skylight. The kitchen is equipped with an abundance of storage and counter space, as well as a built-in desk area. Outside, the fully fenced yard provides privacy and security, while a shed offers additional storage. Don't miss out on this remarkable turn-key property with a practical floor plan and abundant storage. Buyers must be approved by park.
$325,000
659 BRAELYNN LN Rapid City, SD 57703
- Type:
- Single Family
- Sq.Ft.:
- 1,197
- Status:
- Active
- Beds:
- 2
- Lot size:
- 0.15 Acres
- Year built:
- 2023
- Baths:
- 2.00
- MLS#:
- 170502
- Subdivision:
- HOMESTEAD
ADDITIONAL INFORMATION
Great view of the Hills in your new zero entry home. Custom designed, open concept with two bedrooms, two bathrooms and an attached one car garage that has a floor drain. Inside you'll find hardwood floors, walk-in pantry and vaulted ceilings. Your new home has an owners suite with a private bath and walk in closet. A covered front patio greets your guests the other patio in the back is perfect for entertaining. Low maintenance exterior and all kitchen appliances are included. Underneath you'll find 540 sq ft of heated storage space that holds the oversized mechanical room, perfect for a workshop. You can even park your lawn mower, golf cart or a side by side UTV vehicle down there with the 6 foot wide French doors. Can be purchased with adjoining 671 Braelynn Lane, MLS #170500. Call for your showing today.
- Type:
- Manufactured Home
- Sq.Ft.:
- 728
- Status:
- Active
- Beds:
- 2
- Year built:
- 1977
- Baths:
- 1.00
- MLS#:
- 81697
ADDITIONAL INFORMATION
Welcome to this charming 2-bedroom, 1-bath home in the desirable Silver Leaf Development! This property offers a fantastic opportunity as an investment, with the flexibility to rent it out. Donâ??t miss your chance to own a versatile and promising addition to your portfolio! Listed by Stacy Domogalski Keller Williams of Rapid City 307-680-5921
- Type:
- Manufactured Home
- Sq.Ft.:
- 728
- Status:
- Active
- Beds:
- 2
- Lot size:
- 0.02 Acres
- Year built:
- 1977
- Baths:
- 1.00
- MLS#:
- 170466
- Subdivision:
- OTHER
ADDITIONAL INFORMATION
Welcome to this charming 2-bedroom, 1-bath home in the desirable Silver Leaf Development! This property offers a fantastic opportunity as an investment, with the flexibility to rent it out. Donâ??t miss your chance to own a versatile and promising addition to your portfolio! Listed by Stacy Domogalski Keller Williams of Rapid City 307-680-5921
- Type:
- Single Family
- Sq.Ft.:
- 2,045
- Status:
- Active
- Beds:
- 5
- Lot size:
- 0.15 Acres
- Year built:
- 2020
- Baths:
- 2.00
- MLS#:
- 170467
- Subdivision:
- SHEPHERD HILLS SOUTH SUBD
ADDITIONAL INFORMATION
THREE OPTIONS! SEE DOCUMENTS This beautiful split-foyer home, built in 2020, offers modern living with custom finishes throughout. Perched on a hill with panoramic views of Rapid City, this home boasts 5 spacious bedrooms, 2 baths, and a 2-stall garage. The well-designed interior features custom paint, creating a warm and welcoming atmosphere. The large, newly finished deck with a pergola is perfect for entertaining or relaxing while enjoying the view, while the private fenced backyard offers a peaceful retreat. The custom landscaping in the front yard and a charming, covered porch add to the home's curb appeal and entrance. This home is move-in ready with two options available: Purchase home vacant for $499,999 (APPLIANCES INCLUDED), or choose a turn-key option with furniture included, perfectly staged for use as a VRBO or short-term rentalâ??fully approved by the subdivision for short-term rentals ($499,999, $512,500 or $524,900 options)
$565,000
1019 SHAPE CT Rapid City, SD 57703
- Type:
- Single Family
- Sq.Ft.:
- 2,622
- Status:
- Active
- Beds:
- 5
- Lot size:
- 0.28 Acres
- Year built:
- 2020
- Baths:
- 3.00
- MLS#:
- 170398
- Subdivision:
- HOMESTEAD
ADDITIONAL INFORMATION
Welcome Home to 1019 Shape Ct.- Views from the deck are impressive (especially on the 4th of July), this home offers 5 bedrooms, 3 baths, and a large 3 car garage. Kitchen offers a breakfast bar, quartz countertops, stainless steel appliances, and it is open to the living room and dining. Features include a gas fireplace in living room, laminate wood flooring, double sinks and tile shower in primary bathroom, wet bar in basement family room, water softener, wired for surround sound both upstairs and downstairs, walk out basement, maintenance free trex decking on deck, large patio, storage shed, outdoor living/shop with electric, fan, and TV or space for that hot tub, sprinkler system, meticulous maintained yard and landscaping, and a wood privacy fence in the backyard. Only 15 mins from Ellsworth Air Force Base and Rushmore Crossing, and walking distance to Valley View and East Middle school. This home is in great condition and this is your opportunity to own it.
- Type:
- Manufactured Home
- Sq.Ft.:
- 1,216
- Status:
- Active
- Beds:
- 3
- Lot size:
- 0.03 Acres
- Year built:
- 2024
- Baths:
- 2.00
- MLS#:
- 170395
- Subdivision:
- SHEPARD'S MEADOW MOBILE HOME COMMUNITY
ADDITIONAL INFORMATION
Come see us today at Shepherds Meadow Active Adult Community! Maintenace Free Living at its Finest! ...Pet Friendly (we allow 36" pet fence) NEW MODEL! This beautiful 3bed 2bath home is PRICED TO SELL! Great open floorplan, bright and sunny main living area with combined dining. GREAT kitchen with hidden pantry, breakfast bar, complete stainless-steel appliance suite with range, dishwasher and refrigerator. Come with washer, dryer and window coverings. Large primary ensuite with walk-in closet. This home features a large hidden pantry with laundry room. This ENERGY STAR MONEY SAVINGHOME with whole house fan, high efficiency Carrier gas furnace, programmable electric water heater, and argon gas filled windows. OPENHOUSE M-F 9AM-3PM.
$494,900
3135 JESSUP LN Rapid City, SD 57703
- Type:
- Single Family
- Sq.Ft.:
- 2,570
- Status:
- Active
- Beds:
- 4
- Lot size:
- 0.26 Acres
- Year built:
- 2024
- Baths:
- 3.00
- MLS#:
- 170394
- Subdivision:
- COPPERFIELD VISTAS
ADDITIONAL INFORMATION
Stunning new construction ranch-style home in Copperfield Vistas. This thoughtfully designed home features a spacious layout with a bright living room open to the kitchen and dining area. The main floor also includes a convenient laundry room in the mudroom, a primary suite, second bedroom, and a full bathroom. The finished basement offers a large family room, two more bedrooms, full bathroom, and a utility room. High-end finishes include soft-close cabinets and granite countertops in the kitchen and all bathrooms plus a finished garage. APPLIANCES INCLUDED! Refrigerator, dishwasher, microwave, washer/dryer are installed with a $500 credit to be used toward range once buyer selects electric or gas. Enjoy your backyard on the covered 12x8 maintenance-free deck directly off of the dining room. Located near Ellsworth AFB with easy access to Elk Vale Rd, I-90, and Hwy 16. Call today to view!
$490,000
3216 JESSUP LN Rapid City, SD 57703
- Type:
- Single Family
- Sq.Ft.:
- 2,805
- Status:
- Active
- Beds:
- 4
- Lot size:
- 0.26 Acres
- Year built:
- 2022
- Baths:
- 3.00
- MLS#:
- 170345
- Subdivision:
- COPPERFIELD VISTAS
ADDITIONAL INFORMATION
Welcome to this modern 4-bedroom, 3-bathroom home built in 2022. The main floor boasts a spacious living area with a cozy gas fireplace and a chef's dream kitchen featuring a granite island, stainless steel appliances, and ample cabinet space. The home offers the convenience of main floor living and includes a fully finished basement with additional flex space, new carpeting, and LVT flooring. Step outside to the fully fenced backyard with a front retaining wall, providing privacy and security for outdoor gatherings. Additionally, the home includes blackout shades for added privacy and comfort. With 2900 square feet of living space, this property provides plenty of room for comfortable living and entertaining. Don't miss the opportunity to make this beautiful property your new home. Schedule a showing today! Buyer and buyers agent to verify all information.
- Type:
- Single Family
- Sq.Ft.:
- 947
- Status:
- Active
- Beds:
- 2
- Lot size:
- 0.15 Acres
- Year built:
- 2024
- Baths:
- 1.00
- MLS#:
- 170333
- Subdivision:
- APPLE VALLEY SUBD
ADDITIONAL INFORMATION
Apple Valley Subdivision is Rapid City's newest subdivision and conveniently located just north of Anderson Road at HWY 44E! Minutes to everywhere! Anderson 100 windows, Landmark 30-yr Class III shingles on the roof, Smartside siding by LP, 95% efficient gas Furnace & Central A/C, Moen plumbing fixtures, floor coverings selected by Black Hills Interiors, new driveway, new sidewalk, and new street out front! Kitchen has soft-close doors & drawers and under-cabinet lighting. Garage opener is a Raynor with an app for your smartphone, blown in fiberglass insulation and spray foam at the rim joist, and a full LED lighting package. 5.6kW of Solar Panels and a 13.5kW Tesla Powerwall is included to keep your bills low. You get to claim the IRS $6,630 Federal Tax Credit for having solar on your roof! Whirlpool stainless steel Microwave and Dishwasher are included. The matching refrigerator & range are an additional $2,500.
Open House:
Sunday, 11/24 12:00-3:00PM
- Type:
- Single Family
- Sq.Ft.:
- 1,015
- Status:
- Active
- Beds:
- 2
- Lot size:
- 0.15 Acres
- Year built:
- 2024
- Baths:
- 1.00
- MLS#:
- 170332
- Subdivision:
- APPLE VALLEY SUBD
ADDITIONAL INFORMATION
Apple Valley Subdivision is Rapid City's newest subdivision and conveniently located just north of Anderson Road at HWY 44E! Minutes to everywhere! Anderson 100 windows, Landmark 30-yr Class III shingles on the roof, Smartside siding by LP, 95% efficient gas Furnace & Central A/C, Moen plumbing fixtures, floor coverings selected by Black Hills Interiors, new driveway, new sidewalk, and new street out front! Kitchen has soft-close doors & drawers and under-cabinet lighting. Garage opener is a Raynor with an app for your smartphone, blown in fiberglass insulation and spray foam at the rim joist, and a full LED lighting package. 5.6kW of Solar Panels and a 13.5kW Tesla Powerwall is included to keep your bills low. You get to claim the IRS $6,630 Federal Tax Credit for having solar on your roof! The basement is unfinished and may be finished for $35,000. Stainless steel Microwave and Dishwasher are included. The matching Refrigerator & Range may be added for $2,500.
Open House:
Sunday, 11/24 12:00-3:00PM
- Type:
- Single Family
- Sq.Ft.:
- 904
- Status:
- Active
- Beds:
- 2
- Lot size:
- 0.15 Acres
- Year built:
- 2024
- Baths:
- 2.00
- MLS#:
- 170324
- Subdivision:
- APPLE VALLEY SUBD
ADDITIONAL INFORMATION
Apple Valley Subdivision is Rapid City's newest subdivision and conveniently located just north of Anderson Road at HWY 44E! Minutes to everywhere! Anderson 100 windows, Landmark 30-yr Class III shingles on the roof, Smartside siding by LP, 95% efficient gas Furnace & Central A/C, Moen plumbing fixtures, floor coverings selected by Black Hills Interiors, new driveway, new sidewalk, and new street out front! Kitchen has soft-close doors & drawers and under-cabinet lighting. Garage opener is a Raynor with an app for your smartphone, blown in fiberglass insulation and spray foam at the rim joist, and a full LED lighting package. 5.6kW of Solar Panels and a 13.5kW Tesla Powerwall is included to keep your bills low. You get to claim the IRS $6,630 Federal Tax Credit for having solar on your roof! The basement is unfinished. Basement can be finished for $32,000. Whirlpool stainless steel Microwave and Dishwasher are included. The matching Refrigerator & Range may be added for $2,500.
Open House:
Sunday, 11/24 12:00-3:00PM
- Type:
- Single Family
- Sq.Ft.:
- 2,200
- Status:
- Active
- Beds:
- 5
- Lot size:
- 0.15 Acres
- Baths:
- 3.00
- MLS#:
- 170321
- Subdivision:
- APPLE VALLEY SUBD
ADDITIONAL INFORMATION
Apple Valley Subdivision is Rapid City's newest subdivision and conveniently located just north of Anderson Road at HWY 44E! Minutes to everywhere! Anderson 100 windows, Landmark 30-yr Class III shingles on the roof, Smartside siding by LP, 95% efficient gas Furnace & Central A/C, Moen plumbing fixtures, floor coverings selected by Black Hills Interiors, new driveway, new sidewalk, and new street out front! Kitchen has soft-close doors & drawers and under-cabinet lighting. Garage opener is a Raynor with an app for your smartphone, blown in fiberglass insulation and spray foam at the rim joist, and a full LED lighting package. 5.6kW of Solar Panels and a 13.5kW Tesla Powerwall is included to keep your bills low. You get to claim the IRS $6,630 Federal Tax Credit for having solar on your roof! The basement is finished. Stainless steel Microwave and Dishwasher are included. The matching Refrigerator & Range may be added for $2,500.
$269,900
3184 O BRIEN Rapid City, SD 57703
- Type:
- Single Family
- Sq.Ft.:
- 1,872
- Status:
- Active
- Beds:
- 5
- Lot size:
- 0.23 Acres
- Year built:
- 2000
- Baths:
- 2.00
- MLS#:
- 170196
- Subdivision:
- RAPID VALLEY
ADDITIONAL INFORMATION
Beautiful ranch style home with 3 beds and 1 bath on main level, plus living room and combined kitchen. Downstairs find family room with 2 additional bedrooms, 1 bathroom featuring jet tub and stand up shower. Basement also features additional toy room behind family room. Outside features plenty of parking, fenced in backyard with mature tree cover, drive through access, and additional storage shed. All offers to be submitted via propoffers.com
$654,995
217 ISAAC ST Rapid City, SD 57703
- Type:
- Single Family
- Sq.Ft.:
- 2,476
- Status:
- Active
- Beds:
- 4
- Lot size:
- 0.24 Acres
- Year built:
- 2024
- Baths:
- 3.00
- MLS#:
- 170160
- Subdivision:
- SHEPHERD HILLS SOUTH SUBD
ADDITIONAL INFORMATION
Ask about builder's $39,300 preferred lender incentive and bonus appliance package when closing on this home in 2024! Welcome to 217 Isaac St, an exquisite home in the Shepherd Hills Community that blends modern luxury with timeless charm, featuring exceptional amenities to enhance your living experience. On the main floor you will find an expansive great room with a bonus relax room perfect for hosting large gatherings or spending time together with the family. Hidden away, you will find a personal built-in office and designated pet room. The gourmet kitchen inspires culinary creativity with its ample space, high-end finishes, and morning kitchen of your dreams. Upstairs, you'll find the perfect layout consisting of all 4 bedrooms and a perfectly located laundry room with a sink for added functionality. The luxurious owner's suite offers a huge walk-in closet, dual vanities, a custom tiled shower, and a relaxing soaker tub. Photos and virtual walkthrough are of a similar home.
$679,995
233 ISAAC ST Rapid City, SD 57703
- Type:
- Single Family
- Sq.Ft.:
- 2,355
- Status:
- Active
- Beds:
- 3
- Lot size:
- 0.24 Acres
- Year built:
- 2024
- Baths:
- 3.00
- MLS#:
- 170159
- Subdivision:
- SHEPHERD HILLS SOUTH SUBD
ADDITIONAL INFORMATION
Ask about builder's $40,800 preferred lender incentive and bonus appliance package when closing on this home in 2024! Welcome to 233 Isaac Street where our distinguished Garnet floor plan offers modern luxury. Inside, contemporary tones and high-end finishes await, while the gourmet kitchen offers double ovens, a morning kitchen walk-in pantry, and other one-of-a-kind features. Entertain in the main family room with panoramic views overlooking downtown Rapid City and the Black Hills. Relax in the opulent main level owner's suite with a 5-piece master bathroom and en suite laundry. Upstairs, discover a secluded area featuring two additional bedrooms, a centrally located bathroom, a laundry room, and a shared loft space. Downstairs, an expansive unfinished basement offers endless possibilities for customization and personalization. This thoughtfully designed home offers effortless living and abundant storage, including space for toys in the extended third stall garage.
$614,995
226 ISAAC ST Rapid City, SD 57703
- Type:
- Single Family
- Sq.Ft.:
- 2,208
- Status:
- Active
- Beds:
- 3
- Lot size:
- 0.22 Acres
- Year built:
- 2024
- Baths:
- 3.00
- MLS#:
- 170158
- Subdivision:
- SHEPHERD HILLS SOUTH SUBD
ADDITIONAL INFORMATION
Take advantage of $36,900 preferred lender incentive! Welcome to 266 Isaac St, an exquisite home in the Shepherd Hills Community. Stepping through the inviting entryway, you're greeted by a spacious layout that exudes warmth and sophistication. The main level boasts a kitchen fit for culinary enthusiasts and entertaining guests alike, adorned with Samsung Appliances, sleek granite countertops, and the morning kitchen of your dreams. The living and dining areas feature a stunning fireplace and expansive windows. Upstairs, find three bedrooms, including a lavish owner's suite with a stunning en-suite bathroom. The personal office serves as an ideal retreat for tackling tasks and provides the option to fully close off the space once work is completed. Find ample storage in the large closets, hidden storage, and large 3rd stall garage. Photos and virtual walkthrough are of a similar home.
- Type:
- Manufactured Home
- Sq.Ft.:
- 1,100
- Status:
- Active
- Beds:
- 2
- Lot size:
- 0.03 Acres
- Year built:
- 2024
- Baths:
- 2.00
- MLS#:
- 170145
- Subdivision:
- SHEPARD'S MEADOW MOBILE HOME COMMUNITY
ADDITIONAL INFORMATION
Come see us today at Shepherds Meadow Active Adult Community! Maintenace Free...Pet Friendly Living at its Finest! NEW MODEL! This beautiful 2bed 2bath home FRONT PORCH MODEL "TURNKEY HOME" BUY TODAY...MOVE IN TOMORROW! Great open floorplan, bright and sunny main living. GREAT kitchen with large island, complete stainless-steel appliance suite with range, microwave, dishwasher and refrigerator. Large primary ensuite. $1000 moving. 1YR FACTORY WARRANTY. All lots are professionally landscaped. ******OPEN HOUSE M-F 9AM-4PM SAT-SUNDAY 11AM-2PM.******
- Type:
- Manufactured Home
- Sq.Ft.:
- 1,100
- Status:
- Active
- Beds:
- 2
- Lot size:
- 0.03 Acres
- Year built:
- 2024
- Baths:
- 2.00
- MLS#:
- 170144
- Subdivision:
- SHEPARD'S MEADOW MOBILE HOME COMMUNITY
ADDITIONAL INFORMATION
Come see us today at Shepherds Meadow Active Adult Community! Maintenace Free...Pet Friendly Living at its Finest! NEW MODEL! This beautiful 2bed 2bath home FRONT PORCH MODEL "TURNKEY HOME" BUY TODAY...MOVE IN TOMORROW! Great open floorplan, bright and sunny main living. GREAT kitchen with large island, complete stainless-steel appliance suite with range, microwave, dishwasher and refrigerator. Large primary ensuite. Complete with window coverings. $1000 moving allowance. 1YR FACTORY WARRANTY. All lots are professionally landscaped. ******OPEN HOUSE M-F 9AM-4PM SAT-SUNDAY 11AM-2PM.******
Open House:
Sunday, 11/24 11:15-12:45PM
- Type:
- Single Family
- Sq.Ft.:
- 2,383
- Status:
- Active
- Beds:
- 6
- Lot size:
- 0.16 Acres
- Year built:
- 2007
- Baths:
- 3.00
- MLS#:
- 170076
- Subdivision:
- RAPID VALLEY
ADDITIONAL INFORMATION
Welcome to 2455 E Sant Frances Street! This well-maintained 6-bed, 3-bath home offers comfort and plenty of space. The main level features brand-new carpet, a bright living room, dining area, and a functional kitchen. The master suite includes a walk-in closet and full bathroom, with two additional bedrooms, a second full bath, and a laundry room. The finished basement adds a large family room, three more bedrooms, a full bathroom, and ample storage. The insulated and painted 2-car garage is perfect for vehicles and projects. Outside, enjoy a fenced-in backyard with a sprinkler system and views of the neighboring sod farm. This move-in ready home is the perfect blend of space and comfort, ready for you to make it your own!
- Type:
- Single Family
- Sq.Ft.:
- 1,970
- Status:
- Active
- Beds:
- 4
- Lot size:
- 0.15 Acres
- Year built:
- 2021
- Baths:
- 2.00
- MLS#:
- 170064
- Subdivision:
- DIAMOND RIDGE SUBD
ADDITIONAL INFORMATION
Welcome to 629 Diamond Ridge Blvd. This home has received a lot of upgrades since it was constructed in 2021. From the modern light fixtures, to the kitchen island complete with an outlet and built in coffee bar to name a few. This ranch style home has a fully finished basement with 2 bedrooms and a walkout basement for easy access to the backyard with beautiful views of the Black Hills. Conveniently located in Diamond Ridge Subdivision, you're only minutes away from downtown Rapid City. Call/Text to schedule your showing today!
- Type:
- Single Family
- Sq.Ft.:
- 2,016
- Status:
- Active
- Beds:
- 4
- Lot size:
- 0.21 Acres
- Year built:
- 1992
- Baths:
- 2.00
- MLS#:
- 81321
- Subdivision:
- County Heights
ADDITIONAL INFORMATION
Listed by Elissa Erickson, KWBH, 605-877-4060. Calling investors or first time home buyers- move in ready ranch style home with a finished basement and recent interior updates! *4 bedrooms, 2 bathrooms and 2,016sqft *Recently refinished wood floors, fresh interior paint and great natural light throughout the main level *Comfortable living room opens to the kitchen making entertaining a breeze *The 'U' shaped kitchen offers good cabinet and counter space, white and stainless steel appliances and a breakfast bar for convenient meals *Desirable layout with 3 bedrooms on the main level, including the master bedroom with walk in closet *Main bathroom has been updated with newer shower surround and vanity *Basement level has a cozy family room plus bonus multi-use room, a large bedroom with egress window and a 2nd updated bathroom *Outside has a wrap around front deck for entertaining, plus a partially fenced back yard for kids or pets *Detached garage for secured parking space or hobby area. Located near schools, parks and easy access to local businesses- call today!
- Type:
- Single Family
- Sq.Ft.:
- 2,358
- Status:
- Active
- Beds:
- 4
- Lot size:
- 0.14 Acres
- Year built:
- 2019
- Baths:
- 3.00
- MLS#:
- 81304
- Subdivision:
- Copperfield Vistas
ADDITIONAL INFORMATION
Listed by Jeremy Kahler, KWBH, 605-381-7500. Move in ready townhome on a corner lot in a growing Rapid Valley neighborhood! *Cross the covered front porch and into this ranch style home offering 4 bedrooms, 2 bathrooms and 2,358sqft *Straight sightline from front to back of the home, starting with a comfortable living room that flows into the kitchen and dining areas, making entertaining a breeze *LVT flooring, neutral paint and vaulted ceilings in these spaces *Corner kitchen with good cabinet and counter space, stainless steel appliances, an island with butcherblock countertop and a corner pantry for convenience *Main floor master bedroom with ensuite bathroom *1 additional bedroom and bathroom on this level *Walkout basement has a large family room, 2 bedrooms with large windows, a full bathroom and separate laundry/mechanical room *Outside has an attached 2-car garage *Ground level concrete patio plus a raised back deck for entertaining *No immediate neighbors behind *Portion of back yard is privacy fenced. Call today for a private tour!
$342,900
4007 MAGNUM CT Rapid City, SD 57703
- Type:
- Single Family
- Sq.Ft.:
- 1,107
- Status:
- Active
- Beds:
- 2
- Lot size:
- 0.25 Acres
- Year built:
- 2024
- Baths:
- 2.00
- MLS#:
- 170003
- Subdivision:
- MURPHY RANCH ES
ADDITIONAL INFORMATION
Brand new construction home in the Rapid Valley with great access to town. This area qualifies for RD financing with 0% down options for an affordable housing option. The open floor plan offers 2 bedroom 2 bath on the main floor with lots of windows for natural light. The corner lot offers great space for a yard. Home is nearly complete and ready for a new owner!s.
- Type:
- Single Family
- Sq.Ft.:
- 1,008
- Status:
- Active
- Beds:
- 2
- Lot size:
- 0.2 Acres
- Year built:
- 2024
- Baths:
- 1.00
- MLS#:
- 169970
- Subdivision:
- MURPHY RANCH ES
ADDITIONAL INFORMATION
Brand new construction home in the Rapid Valley with great access to town. This area qualifies for RD financing with 0% down options for an affordable housing. The open floor plan offers 2 bedroom and 1 bath with main floor mudroom and laundry. We have more lots available for your buyers!


Rapid City Real Estate
The median home value in Rapid City, SD is $195,400. This is lower than the county median home value of $326,900. The national median home value is $338,100. The average price of homes sold in Rapid City, SD is $195,400. Approximately 91.87% of Rapid City homes are owned, compared to 7.09% rented, while 1.04% are vacant. Rapid City real estate listings include condos, townhomes, and single family homes for sale. Commercial properties are also available. If you see a property you’re interested in, contact a Rapid City real estate agent to arrange a tour today!
Rapid City, South Dakota 57703 has a population of 7,875. Rapid City 57703 is more family-centric than the surrounding county with 28.24% of the households containing married families with children. The county average for households married with children is 27.5%.
The median household income in Rapid City, South Dakota 57703 is $66,429. The median household income for the surrounding county is $62,546 compared to the national median of $69,021. The median age of people living in Rapid City 57703 is 39.2 years.
Rapid City Weather
The average high temperature in July is 85.4 degrees, with an average low temperature in January of 14.1 degrees. The average rainfall is approximately 18.1 inches per year, with 39.5 inches of snow per year.
