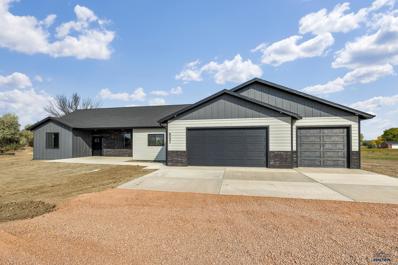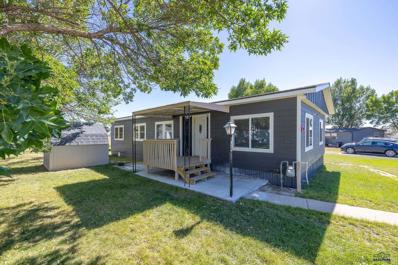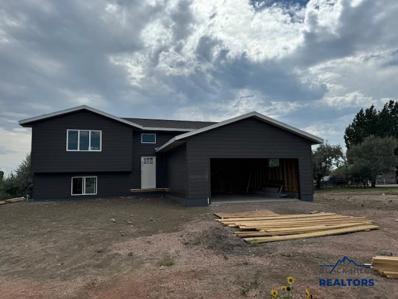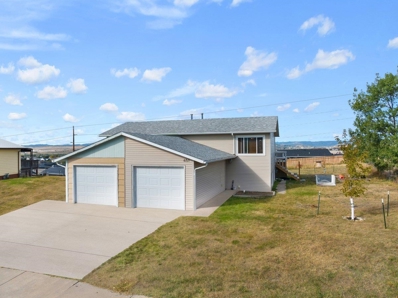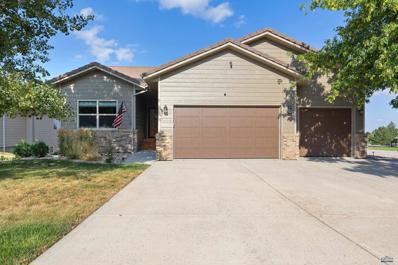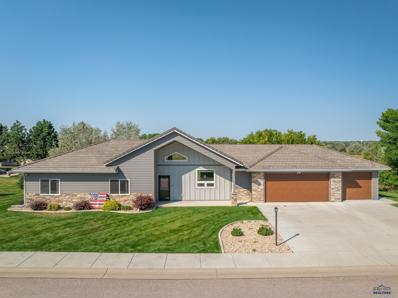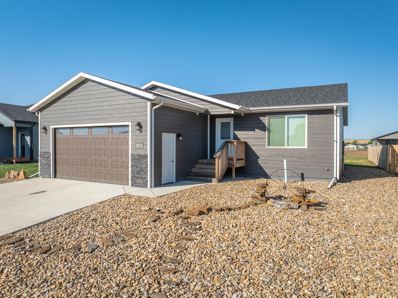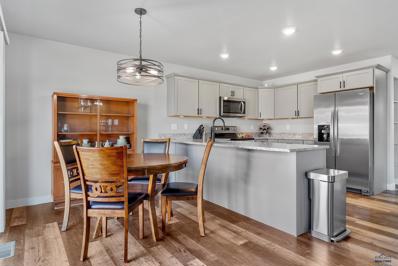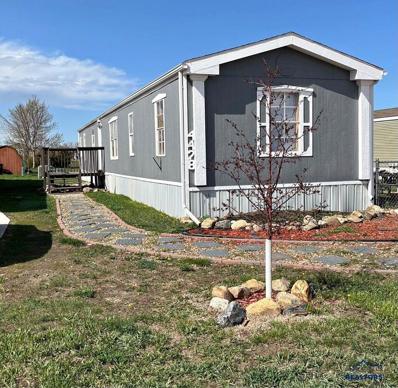Rapid City SD Homes for Sale
- Type:
- Single Family
- Sq.Ft.:
- 2,190
- Status:
- Active
- Beds:
- 3
- Lot size:
- 1.21 Acres
- Year built:
- 2024
- Baths:
- 2.00
- MLS#:
- 170890
- Subdivision:
- BLACK ELK PEAK
ADDITIONAL INFORMATION
Discover elevated elegance in this newly built 3-bedroom, 2-bathroom home in the Black Elk Peak Subdivision by P&M Construction. Set on a generous 1.21-acre lot, this modern residence combines sleek design with spacious comfort. Its zero-entry floor plan ensures easy access throughout, while high-end finishes create a polished, sophisticated feel. The master suite offers a serene retreat, featuring an en-suite bathroom with beautifully tiled shower and bath surrounds that enhance daily relaxation. This homeâ??s open-concept layout is perfect for entertaining, centering around a gourmet kitchen equipped with granite countertops, stainless steel appliances, and under-cabinet and toe-kick lighting that brings both ambiance and functionality. The 8-foot interior doors and an inviting fireplace with custom-built shelving add to its distinctive appeal. Upgraded windows flood the space with natural light, making every corner bright and welcoming. Don't miss the chance to make it yours!
- Type:
- Manufactured Home
- Sq.Ft.:
- 1,512
- Status:
- Active
- Beds:
- 3
- Lot size:
- 0.03 Acres
- Year built:
- 2021
- Baths:
- 2.00
- MLS#:
- 170839
- Subdivision:
- SHEPARD'S MEADOW MOBILE HOME COMMUNITY
ADDITIONAL INFORMATION
**OPEN HOUSE M-F 9AM-3PM** Show stopper must see home! Covered front porch.... sit back and enjoy sunsets of the Black Hills or take in the city lights. Upgrades galore inside this 3bed 2bath 2020 Highland home. Step inside this bright and sunny home with 9ft coffer ceiling, oversized transom windows and a spacious kitchen. Large kitchen island with abundant storage. Classy primary suite with raised double vanity, huge walk-in shower, and a separate dressing area with walk-in closet. Exterior features LP smart-side, vinyl railings, 25yr shingles, and concrete masonry skirting. Maintenance free PET friendly living at its finest. Shepherds Meadow Active Adult Community does the things you no longer want to do $450 monthly fee includes lawn care, snow removal 24/7 access to the fitness center and clubhouse. ****TURNKEY HOME COMPLETE WITH UPGRADED OVERSIZED TWO CAR CARPORT 20X25 9FT SIDEWALL 5x18 storage...TURNKEY HOME COMPLETE WITH NEW WASHER/DRYER. LANDSCAPE WILL BE UPGRADED TO TURF.
- Type:
- Manufactured Home
- Sq.Ft.:
- 1,512
- Status:
- Active
- Beds:
- 3
- Lot size:
- 0.03 Acres
- Year built:
- 2023
- Baths:
- 2.00
- MLS#:
- 170834
- Subdivision:
- SHEPARD'S MEADOW MOBILE HOME COMMUNITY
ADDITIONAL INFORMATION
**OPEN HOUSE SAT-SUN 10AM-2PM** Show stopper must see home! Covered 8x26 trex front porch.... sit back and enjoy sunsets of the Black Hills or take in the city lights. Upgrades galore inside this 3bed 2bath 2023 Highland home. Step inside this bright and sunny home with 9ft coffer ceiling, oversized transom windows and a spacious kitchen. Large kitchen island with abundant storage. Classy primary suite with raised double vanity, huge walk-in shower, and a separate dressing area with walk-in closet. Exterior features LP smart-side, composite decking, vinyl railings, 25yr shingles, and insulated skirting. Maintenance free PET friendly living at its finest. Shepherds Meadow Active Adult Community does the things you no longer want to do $450 monthly fee includes lawn care, snow removal 24/7 access to the fitness center and clubhouse. ****TURNKEY HOME COMPLETE WITH SINGLE CAR CARPORT WASHER/DRYER AND MAIN ENTRY RAMP!****
- Type:
- Single Family
- Sq.Ft.:
- 2,570
- Status:
- Active
- Beds:
- 4
- Lot size:
- 0.16 Acres
- Year built:
- 2006
- Baths:
- 3.00
- MLS#:
- 170720
- Subdivision:
- Big Sky
ADDITIONAL INFORMATION
Looking for a spacious home that offers ultimate convenience? This stunning four-level residence is just minutes from everything the area has to offer, including EAFB and walking distance to local schools. Upstairs, find three bedrooms, including a primary suite with it's own bath and walk-in closet, plus an extra guest bath and laundry room. The main floor features a welcoming living room with a gas fireplace and vaulted ceilings, along with a kitchen and dining area that opens to a back deck. The lower level boasts a large family room and a half bath, while the basement includes a sizeable bedroom, storage/hobby room, and utilities. Enjoy the benefits of a fully insulated oversized two-car garage and a private, fully fenced backyard adorned with mature trees and shrubs. The front yard is beautifully landscaped, making this home a perfect retreat!
- Type:
- Single Family
- Sq.Ft.:
- 2,208
- Status:
- Active
- Beds:
- 3
- Lot size:
- 0.2 Acres
- Year built:
- 2022
- Baths:
- 3.00
- MLS#:
- 170714
- Subdivision:
- SHEPHERD HILLS SUBD
ADDITIONAL INFORMATION
Ask about builder's $34,800 preferred lender incentive and bonus appliance package when closing on this home in 2024! Welcome to 2401 E Philadelphia, an exquisite, landscaped Move-in Ready home in the Shepherd Hills Community. Stepping through the inviting entryway, you'll find a spacious layout that exudes warmth and sophistication. The main level boasts a kitchen fit for culinary enthusiasts and entertaining guests alike, adorned with Samsung Appliances, sleek granite countertops, and the morning kitchen of your dreams. The living and dining areas feature expansive windows, flooding the space with natural light, and a stone gas fireplace for cozy evenings. The bonus room offers the perfect space for an office, playroom, or den. Upstairs, find three bedrooms, including a lavish owner's suite with a stunning bathroom. Find ample storage in the large closets, personal office, hidden storage area, and large 2-stall garage. Virtual walkthrough is of a similar home.
$140,000
1702 E HWY 44 Rapid City, SD 57703
- Type:
- Manufactured Home
- Sq.Ft.:
- 1,248
- Status:
- Active
- Beds:
- 3
- Lot size:
- 0.03 Acres
- Year built:
- 1974
- Baths:
- 2.00
- MLS#:
- 170709
- Subdivision:
- BROOKDALE ESTATES
ADDITIONAL INFORMATION
Come take a look at this stunning, newly remodeled double wide Bay Springs Manufactured Home. This home boasts brand new siding, gutters, roof, windows, carpet, paint and much more! Quietly tucked away at the far end of the park and ready for a new owner.
$334,900
5991 MAUSER RD Rapid City, SD 57703
- Type:
- Single Family
- Sq.Ft.:
- 1,051
- Status:
- Active
- Beds:
- 2
- Lot size:
- 0.19 Acres
- Year built:
- 2024
- Baths:
- 2.00
- MLS#:
- 170683
- Subdivision:
- MURPHY RANCH ES
ADDITIONAL INFORMATION
Brand new construction home in the Rapid Valley with great access to town. This area qualifies for RD financing with 0% down options for an affordable housing payment. The open floor plan offers 2 bedroom 2 bath on the main floor with lots of windows for natural light. The open floor plan is open to the kitchen, dining, and loving room. Kitchen has an island with walk-in pantry and sliding door access to the deck. The buyer can choose to finish the basement for a total price of $372,900, which would add 2 more bedrooms, bathroom, and family room. Home is nearly complete and ready for a new owner! We have more floor plans available and allow you to select your colors and finishes! Come walk-thru one today!
Open House:
Sunday, 12/22 12:00-3:00PM
- Type:
- Single Family
- Sq.Ft.:
- 1,808
- Status:
- Active
- Beds:
- 4
- Lot size:
- 0.15 Acres
- Baths:
- 3.00
- MLS#:
- 170681
- Subdivision:
- APPLE VALLEY SUBD
ADDITIONAL INFORMATION
OPEN HOUSE, SUN, DEC 22, 12-3pm! Apple Valley Subdivision is Rapid City's newest subdivision and conveniently located just north of Anderson Road at HWY 44E! Minutes to everywhere! Anderson 100 windows, Landmark 30-yr Class III shingles on the roof, Smartside siding by LP, 95% efficient gas Furnace & Central A/C, Moen plumbing fixtures, floor coverings selected by Black Hills Interiors, new driveway, new sidewalk, and new street out front! Kitchen has soft-close doors & drawers and under-cabinet lighting. Garage opener is a Raynor with an app for your smartphone, blown in fiberglass insulation and spray foam at the rim joist, and a full LED lighting package. 5.6kW of Solar Panels and a 13.5kW Tesla Powerwall is included to keep your bills low. You get to claim the IRS $6,630 Federal Tax Credit for having solar on your roof! The basement is finished. Whirlpool stainless steel Microwave and Dishwasher are included. The matching refrigerator & range are an additional $2,500.
Open House:
Sunday, 12/22 12:00-3:00PM
- Type:
- Single Family
- Sq.Ft.:
- 1,410
- Status:
- Active
- Beds:
- 3
- Lot size:
- 0.15 Acres
- Baths:
- 2.00
- MLS#:
- 170678
- Subdivision:
- APPLE VALLEY SUBD
ADDITIONAL INFORMATION
OPEN HOUSE, SUN, DEC 22, 12-3pm! Apple Valley Subdivision is Rapid City's newest subdivision and conveniently located just north of Anderson Road at HWY 44E! Minutes to everywhere! Anderson 100 windows, Landmark 30-yr Class III shingles on the roof, Smartside siding by LP, 95% efficient gas Furnace & Central A/C, Moen plumbing fixtures, floor coverings selected by Black Hills Interiors, new driveway, new sidewalk, and new street out front! Kitchen has soft-close doors & drawers and under-cabinet lighting. Garage opener is a Raynor with an app for your smartphone, blown in fiberglass insulation and spray foam at the rim joist, and a full LED lighting package. 5.6kW of Solar Panels and a 13.5kW Tesla Powerwall is included to keep your bills low. You get to claim the IRS $6,630 Federal Tax Credit for having solar on your roof! The basement is finished. A Stainless steel Microwave and Dishwasher are included. The matching refrigerator & range may be added for $2,500.
$230,000
651 Ennen Drive Rapid City, SD 57703
- Type:
- Townhouse
- Sq.Ft.:
- 1,096
- Status:
- Active
- Beds:
- 2
- Lot size:
- 0.15 Acres
- Year built:
- 1980
- Baths:
- 1.00
- MLS#:
- 81883
- Subdivision:
- Meadow Ridge
ADDITIONAL INFORMATION
Townhome living without the HOA. This home offers 2 bedrooms, a bathroom, and laundry area on the main entrance level. You also have access to the 1 stall garage before heading upstairs to the living room, dinning room, & kitchen. From the dinning room you can access the back deck space. This home has some new updates from A/C, water heater, roof and siding all done within the last 2-3 years! This property is listed by Paige Watson, Watson Hennessey Group, Keller Williams Realty Black Hills. Call 605-340-0898 for questions.
- Type:
- Single Family
- Sq.Ft.:
- 2,729
- Status:
- Active
- Beds:
- 4
- Lot size:
- 0.29 Acres
- Year built:
- 2007
- Baths:
- 3.00
- MLS#:
- 170662
- Subdivision:
- ELKS COUNTRY EST
ADDITIONAL INFORMATION
Welcome Home! This beautiful 4 bedroom, 3 bath home sits just off the Elks golf course is surrounded by mature trees and beautiful landscaping. Enjoy the scenic views on your covered back deck-- yes, it is heated! Upstairs boasts 3 bedrooms (one is currently used as a main floor laundry room), and a huge master en-suite with a beautiful tile bathroom and walk-in closet. Enjoy your completely custom kitchen with stainless steel countertops and high end appliances, featuring a Wolf gas range, Sub Zero refrigerator, and wall mounted pot filler! This kitchen also features a completely custom butlers pantry!
- Type:
- Manufactured Home
- Sq.Ft.:
- 1,188
- Status:
- Active
- Beds:
- 3
- Lot size:
- 0.03 Acres
- Year built:
- 2005
- Baths:
- 2.00
- MLS#:
- 170648
- Subdivision:
- OTHER
ADDITIONAL INFORMATION
Nestled in a quiet neighborhood just south of Rapid Valley Elementary, this home is a dream come true! Wake up in your spacious Primary Bedroom, and step out onto your expansive private deck, perfect for morning coffee or evening relaxation. Featuring 3 cozy bedrooms and 2 bathrooms, this beauty boasts vaulted ceilings that add an airy touch to the open living and kitchen areas; ideal for entertaining! The updates are the icing on the cake! A brand-new roof in 2020, stylish vinyl flooring in 2022, sleek new ceiling fans and light fixtures in 2023, partial fresh new siding and deck in 2024, and a shiny new fridge and stove were added in 2023. Youâ??ll enjoy the peace of mind that comes with these thoughtful upgrades. Outside, you'll find raised garden beds perfect for your green thumb, and a handy storage shed for all your tool and equipment. Situated on a prime corner lot, this home offers ample overflow parking for guests. And yes, carports are allowed with approval!
$614,900
3714 LACOSTA DR Rapid City, SD 57703
- Type:
- Single Family
- Sq.Ft.:
- 1,668
- Status:
- Active
- Beds:
- 3
- Lot size:
- 0.37 Acres
- Year built:
- 2018
- Baths:
- 2.00
- MLS#:
- 170632
- Subdivision:
- ELKS COUNTRY EST
ADDITIONAL INFORMATION
Beautiful one level living built by Boom Construction; designed for flow, comfort, storage & ease of living! This home is complete with a designer kitchen boasting granite counter-tops, quality cabinets, upgraded stainless steel appliances & a large hidden 11x6 walk-thru pantry with built-in shelving. The great room features vaulted ceilings, a floor to ceiling stone gas fireplace along with tall picture windows. Master en Suite features tall trayed ceiling, large walk-in closet, custom tile walk-in shower with built-in bench & double vanity sink. The laundry room & mud room are separated by a sliding barn door that offers a built-in bench with cubbies leading to the attached 3 car garage with epoxy flooring & drain. The property is fully landscaped with the back yard offering a private natural oasis.
- Type:
- Single Family
- Sq.Ft.:
- 1,280
- Status:
- Active
- Beds:
- 3
- Lot size:
- 0.18 Acres
- Year built:
- 2024
- Baths:
- 2.00
- MLS#:
- 170630
- Subdivision:
- MURPHY RANCH ES
ADDITIONAL INFORMATION
Awesome 3 bed 2 bath home and a garage that you can actually fit two full sized pickups in!!! Completion date is dec 15th.
$389,900
TBD MAGNUM RD rapid city, SD 57703
Open House:
Sunday, 12/22 12:00-1:30PM
- Type:
- Single Family
- Sq.Ft.:
- 1,283
- Status:
- Active
- Beds:
- 3
- Lot size:
- 0.18 Acres
- Year built:
- 2023
- Baths:
- 2.00
- MLS#:
- 170629
- Subdivision:
- MURPHY RANCH ES
ADDITIONAL INFORMATION
3 Beds 2 Bath 2 car! Master Bedroom has it's own Master Suite! and huge walk-in Closet! Great home for the Money!!! Hurry this home won't last long! Copy and paste this link to see a like property (property does show a full finish) for a 3D tour https://my.matterport.com/show/?m=oouKAnWGWdQ This Subdivision qualifies for Rural Development!!! Ask about our other floor plans!!
- Type:
- Single Family
- Sq.Ft.:
- 1,336
- Status:
- Active
- Beds:
- 4
- Lot size:
- 0.26 Acres
- Year built:
- 2024
- Baths:
- 3.00
- MLS#:
- 170611
- Subdivision:
- ELKS CROSSING
ADDITIONAL INFORMATION
New construction in the Elks Crossing subdivision. Full landscaping is included in the price on this one! Sprinklers, sod, edging, rock, & a tree are all included as part of the landscape! This beautiful home has some much to offer. An oversized garage, a walkout basement, vaulted & trayed ceilings, a walk-in closet off the master, double sinks in the master bath, a walk-in pantry & newly added backsplash are just to name a few! You can't forget about the fireplace with an amazing surround in the living room too! You'll also enjoy the kitchen arrangement & finishes. There's an adequately sized Trex deck right off the living room & a mudroom off the garage that is setup for laundry but also includes additional shelving & storage space. Two bedrooms & two bathrooms upstairs with another potential two bedrooms & a bathroom in the full unfinished basement that also comes equipped with a large future family room. This one won't last long! Call, email, or text today to schedule a showing.
- Type:
- Single Family
- Sq.Ft.:
- 1,372
- Status:
- Active
- Beds:
- 3
- Lot size:
- 0.23 Acres
- Year built:
- 2021
- Baths:
- 2.00
- MLS#:
- 81802
- Subdivision:
- Prairie Fire
ADDITIONAL INFORMATION
For more information, please contact listing agent Nikkita Pfeifle with Great Peaks Realty. Check it out! - This immaculate one-level 3-bedroom home awaits you, showcasing an open concept living space with stunning finishes throughout, plus a spacious 2-car garage. Exterior finishes include Class 4 impact resistant 50-year shingles, LP Smartside with Diamond Kote finish, Anderson windows, covered front deck and open backyard patio with endless opportunities to create an outdoor space to enjoy! Kitchen presents granite countertops with a breakfast bar, gorgeous backsplash with under cabinet lighting, pantry and stainless steel appliances. Master bedroom ensuite includes a walk-in closet and tiled rain shower. Beautiful luxury vinyl plank flooring gives a rustic balance to the rich dark wood trim, cabinetry and doors. Don't miss out on this gem, call today!
- Type:
- Single Family
- Sq.Ft.:
- 1,548
- Status:
- Active
- Beds:
- 3
- Lot size:
- 0.15 Acres
- Year built:
- 2021
- Baths:
- 2.00
- MLS#:
- 170608
- Subdivision:
- SHEPHERD HILLS SUBD
ADDITIONAL INFORMATION
Looking for a great layout and a convenient location in Rapid City? Here is your chance! This tri-level home features 3 nicely sized bedrooms, open concept living space and amazing views over Rapid City. Upon entering you will be greeted by the open living room, dining room and kitchen area. The kitchen has an island, pantry, ample counter top and cabinet space. In the upper level of the home, you will find the primary bedroom with a large walk-in closet and a private doorway to the upper level bathroom and the 2nd bedroom. The basement features the 3rd bedroom, a full bathrooms, laundry/mechanical room, a family room and ample storage under the main level of the home. This property is located close to downtown Rapid City, shopping centers and Interstate 90 access.
- Type:
- Manufactured Home
- Sq.Ft.:
- 1,120
- Status:
- Active
- Beds:
- 2
- Lot size:
- 0.03 Acres
- Year built:
- 1991
- Baths:
- 1.00
- MLS#:
- 170561
- Subdivision:
- TRAILWOOD VLG
ADDITIONAL INFORMATION
Welcome to 4320 Circlewood Dr! This 2-bedroom, 1-bathroom home was remodeled in 2021 and features a durable steel roof. Recent updates include a brand new central A/C unit installed within the last 2 months and a new furnace added in the past 2 years, providing modern comfort and energy efficiency. Enjoy the outdoors on one of the two spacious decks, perfect for relaxing or hosting gatherings. This cozy home offers peace of mind with its recent improvements. Don't miss your chance to see this move-in ready homeâ??schedule a showing today!
- Type:
- Single Family
- Sq.Ft.:
- 2,508
- Status:
- Active
- Beds:
- 5
- Lot size:
- 1.58 Acres
- Year built:
- 2006
- Baths:
- 3.00
- MLS#:
- 170552
- Subdivision:
- RANCH AT BLACK GAP, THE
ADDITIONAL INFORMATION
Welcome to your dream ranch-style home, perfectly situated two lots totaling 1.58-acres. This meticulously maintained property offers a harmonious blend of modern amenities and timeless charm, ensuring comfort and convenience for its new owners. Upon entering, you'll be greeted by a bright and inviting living space that sets the tone for the rest of the home. The kitchen, a true highlight, features solid surface countertops that provide ample workspace for all your culinary endeavors. Whether youâ??re a seasoned chef or enjoy casual cooking, this kitchen is both functional and stylish. The main level hosts three generously sized bedrooms, each designed to offer a peaceful retreat. The convenience of a main level laundry room adds to the ease of living, eliminating the need for trips up and down stairs. Additionally, a second laundry area is located in the basement, providing flexibility and efficiency for busy households.
- Type:
- Other
- Sq.Ft.:
- 1,663
- Status:
- Active
- Beds:
- 3
- Lot size:
- 0.12 Acres
- Year built:
- 2020
- Baths:
- 3.00
- MLS#:
- 170530
- Subdivision:
- COPPERFIELD VISTAS
ADDITIONAL INFORMATION
Listed by Richelle Bruch, The Real Estate Center of Sturgis 605-206-1046 Step into modern living with this beautiful home at 617 Copperfield Dr, Rapid City, SD 57703. Built in 2020, this 3-bedroom, 2.5-bath home offers contemporary finishes and thoughtful design. The upper level features three spacious bedrooms, including a generous primary bedroom with a large walk-in closet and en-suite bathroom for ultimate comfort and privacy. The open-concept main floor is perfect for entertaining, with a kitchen that boasts sleek granite countertops and soft-close cabinetry. Sliding glass doors lead to a concrete patio, perfect for outdoor dining or relaxation in the backyard. The attached garage opens into a large walk-in entryway, providing ample storage and a welcoming feel. Conveniently located with easy interstate access, close to shopping, and just minutes from Ellsworth Air Force Base (AEB), this home offers both comfort and convenience. Donâ??t miss outâ??schedule your showing today
- Type:
- Manufactured Home
- Sq.Ft.:
- 1,280
- Status:
- Active
- Beds:
- 3
- Lot size:
- 0.03 Acres
- Year built:
- 1994
- Baths:
- 2.00
- MLS#:
- 170524
- Subdivision:
- No Subdivision
ADDITIONAL INFORMATION
This one-level home offers the ultimate in comfort and convenience. The open floor plan encompasses three bedrooms and two bathrooms, creating a seamless flow of living space. The home has newer shingles, gutters, and downspouts for added peace of mind. The master bedroom is an oasis, complete with a bathroom featuring a deep soaker tub and skylight. The kitchen is equipped with an abundance of storage and counter space, as well as a built-in desk area. Outside, the fully fenced yard provides privacy and security, while a shed offers additional storage. Don't miss out on this remarkable turn-key property with a practical floor plan and abundant storage. Buyers must be approved by park.
$325,000
659 BRAELYNN LN Rapid City, SD 57703
- Type:
- Single Family
- Sq.Ft.:
- 1,197
- Status:
- Active
- Beds:
- 2
- Lot size:
- 0.15 Acres
- Year built:
- 2023
- Baths:
- 2.00
- MLS#:
- 170502
- Subdivision:
- HOMESTEAD
ADDITIONAL INFORMATION
Great view of the Hills in your new zero entry home. Custom designed, open concept with two bedrooms, two bathrooms and an attached one car garage that has a floor drain. Inside you'll find hardwood floors, walk-in pantry and vaulted ceilings. Your new home has an owners suite with a private bath and walk in closet. A covered front patio greets your guests the other patio in the back is perfect for entertaining. Low maintenance exterior and all kitchen appliances are included. Underneath you'll find 540 sq ft of heated storage space that holds the oversized mechanical room, perfect for a workshop. You can even park your lawn mower, golf cart or a side by side UTV vehicle down there with the 6 foot wide French doors. Call for your showing today.
- Type:
- Manufactured Home
- Sq.Ft.:
- 728
- Status:
- Active
- Beds:
- 2
- Year built:
- 1977
- Baths:
- 1.00
- MLS#:
- 81697
ADDITIONAL INFORMATION
INVESTMENT PROPERTY! THIS HOME YOU CAN RENT OUT!!!! This property offers a fantastic opportunity as an investment, with the flexibility to rent it out. Donâ??t miss your chance to own a versatile and promising addition to your portfolio! Listed by Stacy Domogalski Keller Williams of Rapid City 307-680-5921
- Type:
- Manufactured Home
- Sq.Ft.:
- 728
- Status:
- Active
- Beds:
- 2
- Lot size:
- 0.02 Acres
- Year built:
- 1977
- Baths:
- 1.00
- MLS#:
- 170466
- Subdivision:
- OTHER
ADDITIONAL INFORMATION
INVESTMENT PROPERTY! THIS HOME YOU CAN RENT OUT!!!! Welcome to this charming 2-bedroom, 1-bath home in the desirable Silver Leaf Development! This property offers a fantastic opportunity as an investment, with the flexibility to rent it out. Donâ??t miss your chance to own a versatile and promising addition to your portfolio! Listed by Stacy Domogalski Keller Williams of Rapid City 307-680-5921


Rapid City Real Estate
The median home value in Rapid City, SD is $195,400. This is lower than the county median home value of $326,900. The national median home value is $338,100. The average price of homes sold in Rapid City, SD is $195,400. Approximately 91.87% of Rapid City homes are owned, compared to 7.09% rented, while 1.04% are vacant. Rapid City real estate listings include condos, townhomes, and single family homes for sale. Commercial properties are also available. If you see a property you’re interested in, contact a Rapid City real estate agent to arrange a tour today!
Rapid City, South Dakota 57703 has a population of 7,875. Rapid City 57703 is more family-centric than the surrounding county with 28.24% of the households containing married families with children. The county average for households married with children is 27.5%.
The median household income in Rapid City, South Dakota 57703 is $66,429. The median household income for the surrounding county is $62,546 compared to the national median of $69,021. The median age of people living in Rapid City 57703 is 39.2 years.
Rapid City Weather
The average high temperature in July is 85.4 degrees, with an average low temperature in January of 14.1 degrees. The average rainfall is approximately 18.1 inches per year, with 39.5 inches of snow per year.
